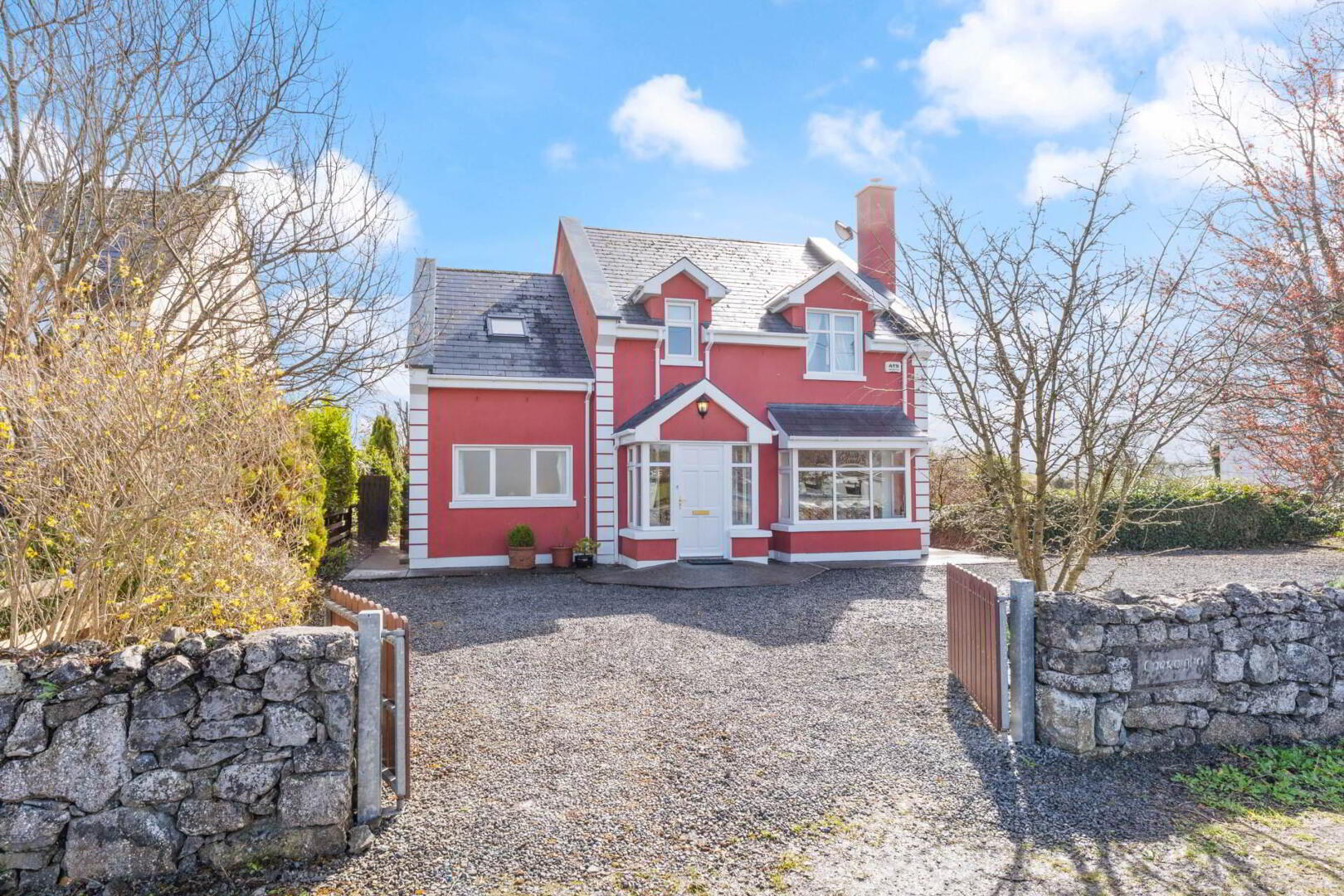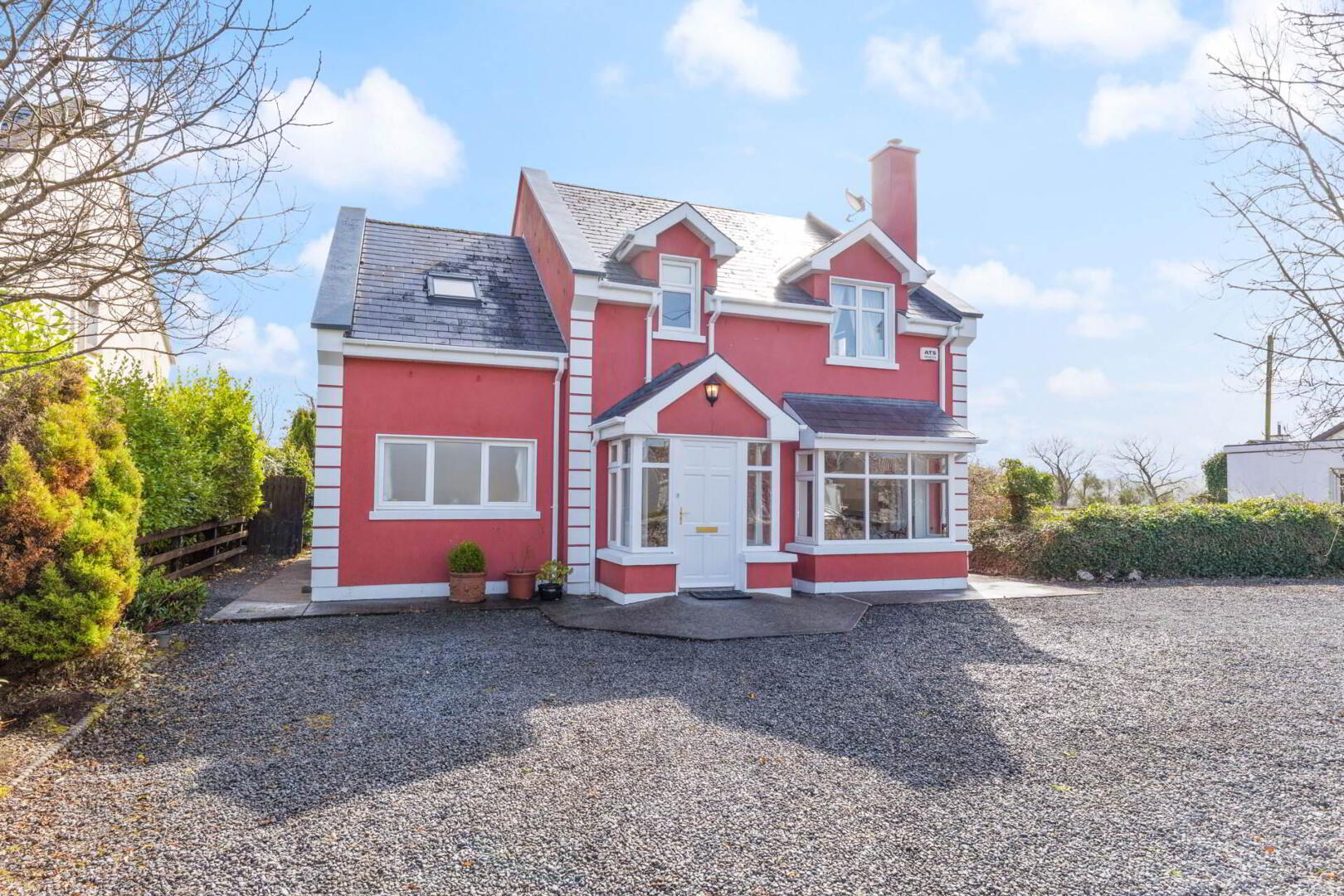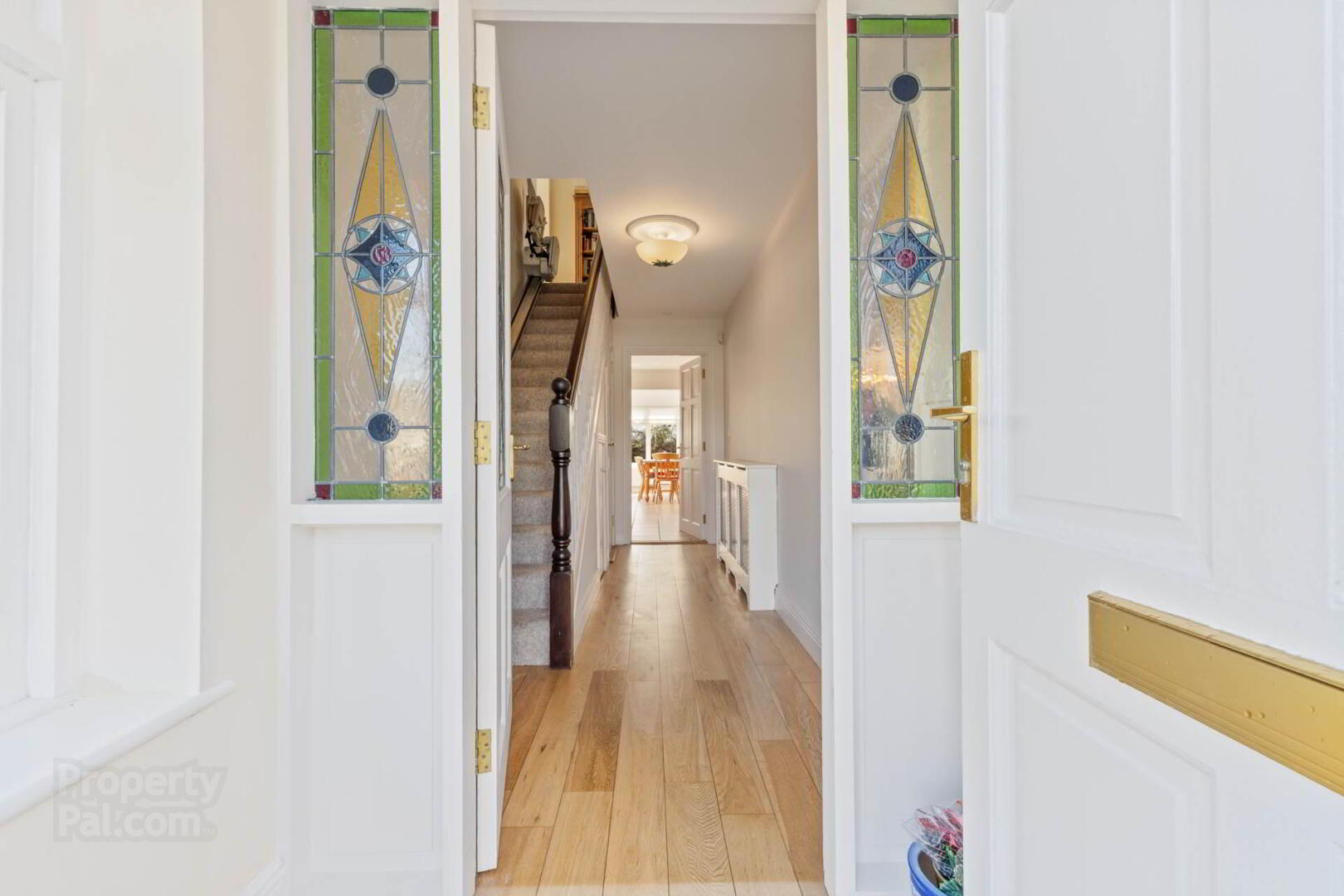


Carraiglea
Baunkyle, Corofin, V95FN12
4 Bed Detached House
Price €285,000
4 Bedrooms
3 Bathrooms
2 Receptions
Property Overview
Status
For Sale
Style
Detached House
Bedrooms
4
Bathrooms
3
Receptions
2
Property Features
Tenure
Freehold
Energy Rating

Heating
Gas
Property Financials
Price
€285,000
Stamp Duty
€2,850*²
Property Engagement
Views All Time
63

Features
- Super Location on edge of Corofin Village.
- Large accommodation throughout.
- Well finished throughout.
- Owner occupied as a family home since built in 2004.
- Large front parking area suitable for up to 4 cars.
- Independent work space at ground floor.
- Four bedrooms and three bathrooms.
- Large extension and balcony to rear.
- Views over surrounding countryside and within 900m of the harbour at Lough Inchiquin.
- Maintenance free rear Garden.
Built by the owners and occupied by them since 2004 the property has been lovingly finished and maintained throughout its time and is being presented to the market in excellent condition.
Externally the property provides for a pebbled driveway providing parking for up to 4 cars. The front sun porch has been added and gives an inviting entrance to the residential accommodation beyond. To the side the footpath leads to the rear garden and ground floor office/consultation room. The rear garden is maintenance free and embraces the local flora and fauna and stonework with original dry stone walls and local hedgerows. The south facing garden enjoys privacy and views of the surrounding countryside.
Ground Floor
Entrance Porch - 3m (9'10") x 1.6m (5'3")
Bright sun porch at front of dwelling
Entrance Hall - 4.75m (15'7") x 2m (6'7")
Bright Hallway with timber floor and under-stairs storage
Sitting Room - 5.35m (17'7") x 4.1m (13'5")
Large sitting room with feature fireplace and bay window
Dining Room - 4.1m (13'5") x 4m (13'1")
Large Dining Room with access to Kitchen and Sitting Room, Double doors to rear patio.
Kitchen/Dining Room/Garden room - 7.1m (23'4") x 5.3m (17'5")
Large and Bright with fully fitted kitchen and dining area and greatly improved by the addition of a large open plan garden room.
Independent Workspace/Bedroom 4/Utility - 4.4m (14'5") x 3m (9'10")
Large room with independent external access suitable for a home business/home office/bedroom/Hobby suite.
First Floor
Double Bedroom - 5.6m (18'4") x 3m (9'10")
Large Family room easily accommodating two double beds
Master Bedroom 2 - 6m (19'8") x 4.6m (15'1")
Large double bedroom with built in wardrobes, large shower en-suite and external Balcony.
Hot Press
Fully shelved with factory insulated hot water cylinder.
Double Bedroom 3 - 4.1m (13'5") x 3.8m (12'6")
Large Double Bedroom with dual aspect.
Bathroom - 2.7m (8'10") x 2.7m (8'10")
Tiled Bathroom with matching WC, WHB and Bath.
Directions
Travelling North from Corofin turn left onto Baunkyle on the Lough Inchiquin road. Continue until you see the REA signboard which is on the third house on the left. Alternatively put the eircode V95 FN12 into google maps.
Notice
Please note we have not tested any apparatus, fixtures, fittings, or services. Interested parties must undertake their own investigation into the working order of these items. All measurements are approximate and photographs provided for guidance only.


