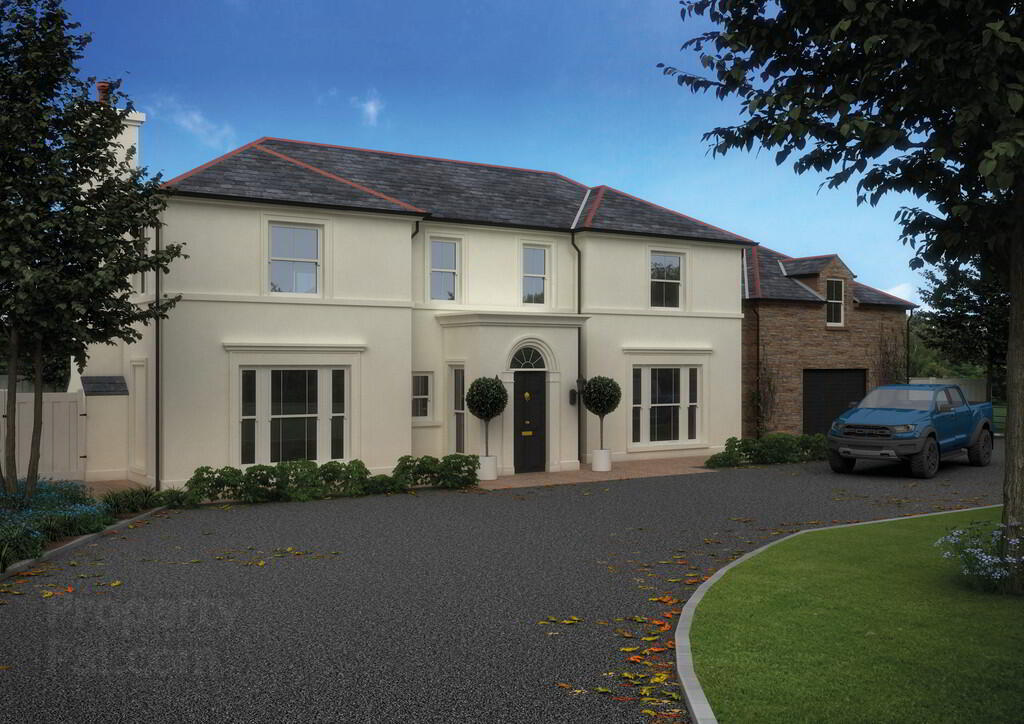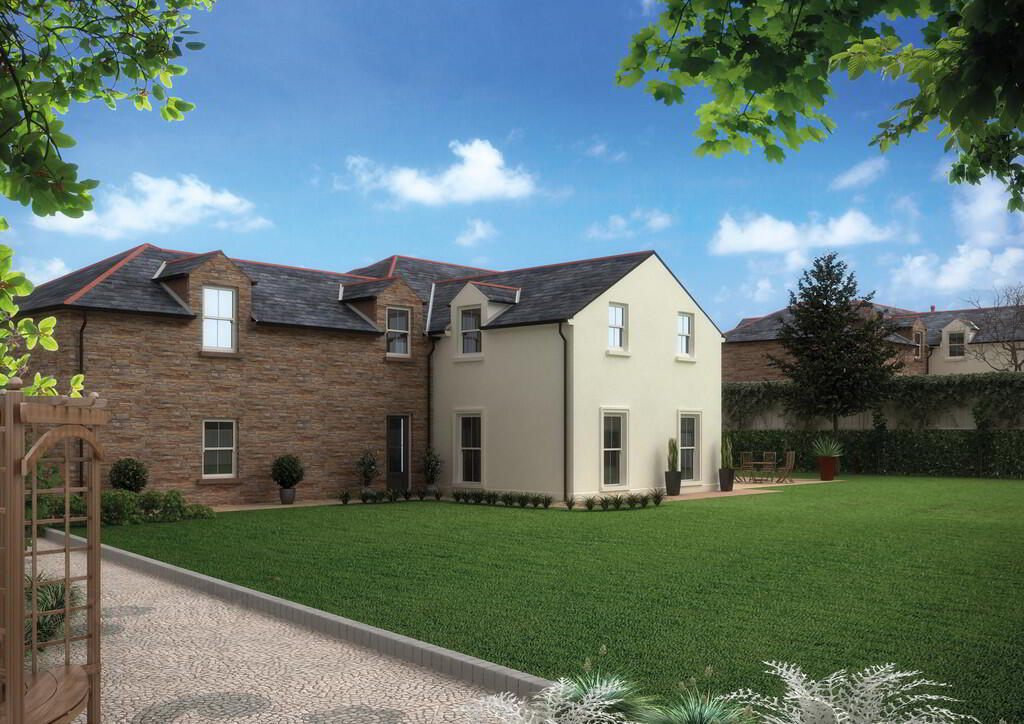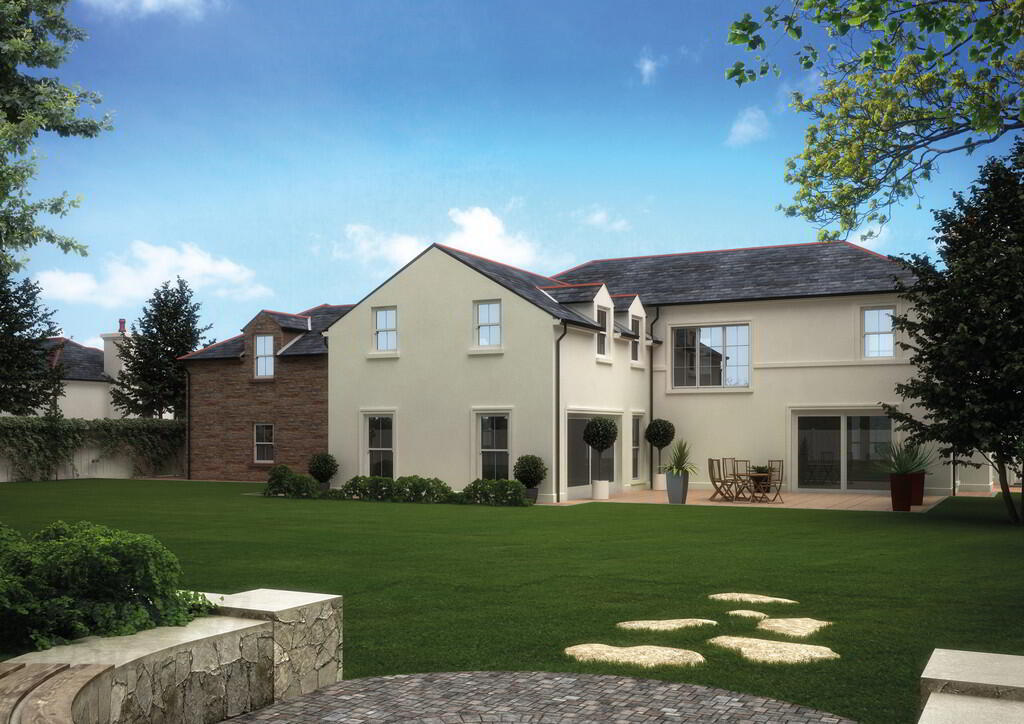


Carrabhain House, 58d Dunlady Road,
Dundonald, Belfast, BT16 1TT
5 Bed Detached House
Asking Price £895,000
5 Bedrooms
4 Bathrooms
2 Receptions
Property Overview
Status
For Sale
Style
Detached House
Bedrooms
5
Bathrooms
4
Receptions
2
Property Features
Tenure
Not Provided
Property Financials
Price
Asking Price £895,000
Stamp Duty
Rates
Not Provided*¹
Typical Mortgage
Property Engagement
Views Last 7 Days
1,855
Views Last 30 Days
2,105
Views All Time
11,113
 Carrabhain House presents a wonderful opportunity to purchase a brand new Regency style home with a fantastic semi-rural location that is convenient to Belfast, Holywood, Bangor and Newtownards. Not only does it benefit from a generous PC sum to be spent as you please with some great suppliers, but you have the option to alter the finish that will result in a home that is truly a "one off."
Carrabhain House presents a wonderful opportunity to purchase a brand new Regency style home with a fantastic semi-rural location that is convenient to Belfast, Holywood, Bangor and Newtownards. Not only does it benefit from a generous PC sum to be spent as you please with some great suppliers, but you have the option to alter the finish that will result in a home that is truly a "one off."The design of the property is very much centred on modern day family living, with more than enough reception space and large double bedrooms, that is sure to please all members of the family. WJ Law have 120 years of customer satisfaction and expertise that will help you find and build your dream home!
- A wonderful opportunity to acquire a brand new luxury Georgian style home
- Approximately 3725 sq. ft. with a generous PC sum - details available on request
- Beautiful semi-rural location, yet convenient to Belfast and Holywood
- Can be designed and adapted to suite your requirements
- Impressive entrance hall that sets the tone throughout
- Superb kitchen and open plan dining
- Kitchen area with fabulous full heights doors to the patio
- Spacious living room leading to sheltered patio - perfect for modern day living
- Utility/boot room with plumbing for white goods and access to a WC
- Snug/Study room
- Five double bedrooms - three on the first floor and two on the second floor
- Master suite benefiting from dressing room and an en-suite
- A further two en-suites to two of the bedrooms
- Family bathroom on the first floor
- Double garage with a games room or gym above
- Pressurised oil fired central heating
- Sash windows to the front of the property and double glazed throughout
- Surrounding gardens landscaped to offer lawn, west facing patio & planted flowerbeds
- Driveway providing plenty of off-street parking
- West facing patio with awning option
Internal
The ground floor comprises an impressive entrance hall, a living room, a family room, a superb
kitchen/diner with full height sliding doors to the rear patio and a centre island, a snug that is open
to the kitchen/diner, a utility/boot room and a downstairs WC. The first floor comprises a master
suite complete with dressing rooms and an en-suite, a further four double bedrooms and a family
bathroom with a separate bath and shower. The "East Wing", boot room, double garage, and very
spacious loft enjoy a separate staircase and would suit a teenager den or future relative separate
accommodation.
External
The property benefits from a west facing patio area that can be accessed via the sliding doors from
the kitchen that will capture afternoon and evening sunshine… just perfect for some al fresco
dining. There will be surrounding lawns and the flowerbeds will be planted with an array of plants
& shrubs, resulting in delightful outdoor space all the family can enjoy.
Location
Dunlady Road, beside the Craigantlet Crossroads - see the location map, making it both easily
accessible to East and Central Belfast, as well as Holywood and Bangor. The location is semi-rural
and is blessed with countryside views and rural charm.
Finishes
Front, rear and western elevation of stucco painted render and selected stone cladding.
Roof
Concrete interlocking roof tiles - blue black with matching ridge tiles.
Bangor blue slates available on request.
Walls
Smooth coloured render and select stone facing.
Openings
Stained hardwood front door, uPVC windows and rear doors. Sandstone cills.
Garage
A double garage including loft office/games room.
Kitchen/tiling/sanitary ware/fireplace
A PC sum is available for use with the nominated suppliers.




