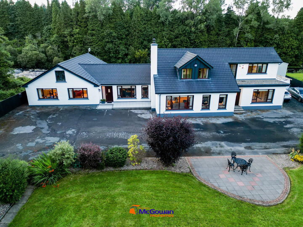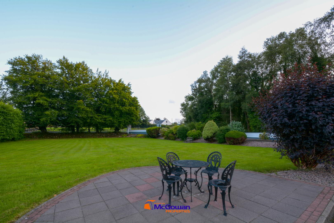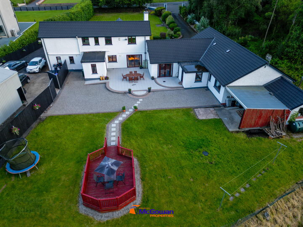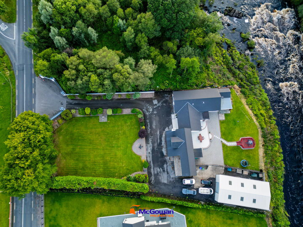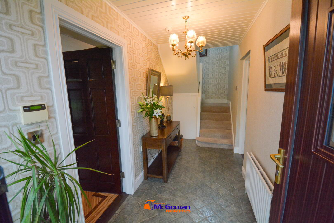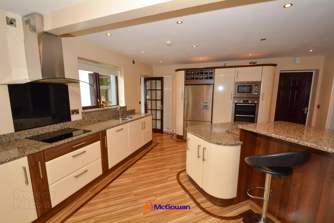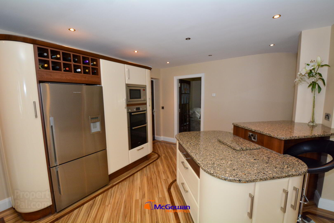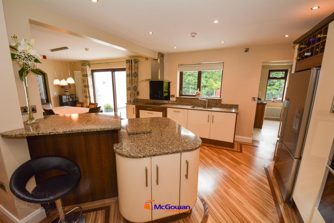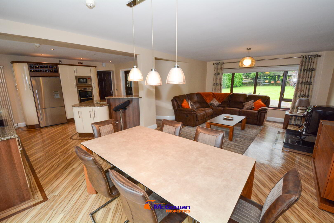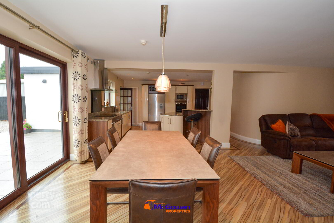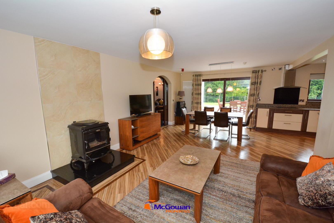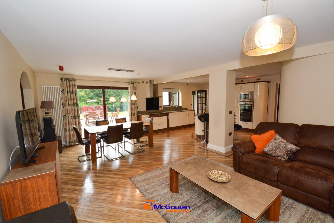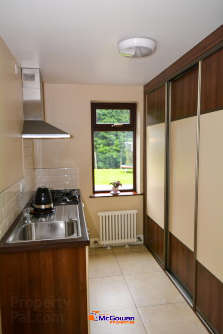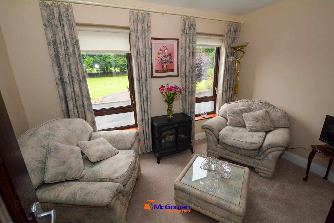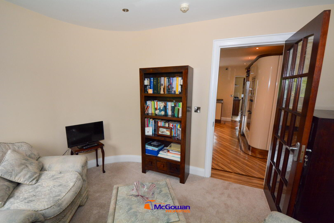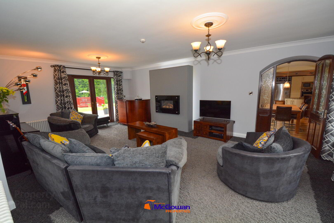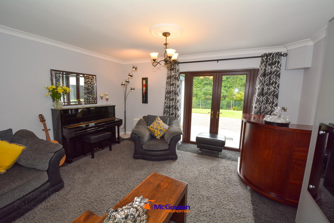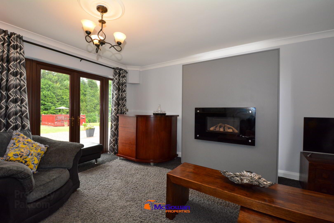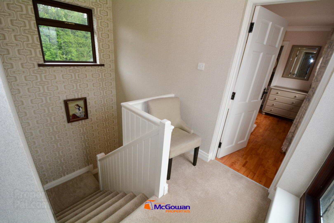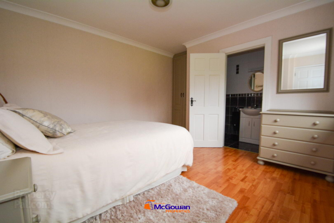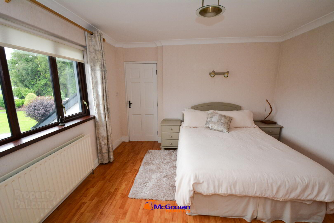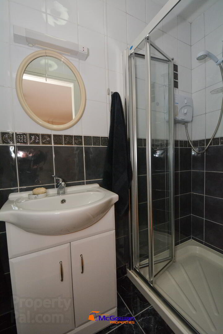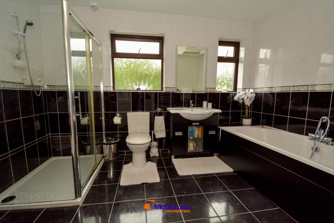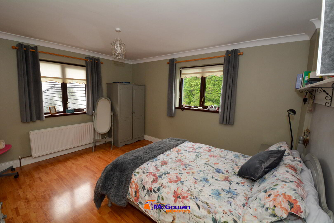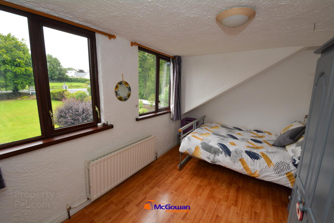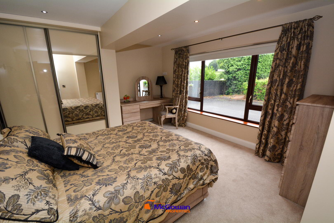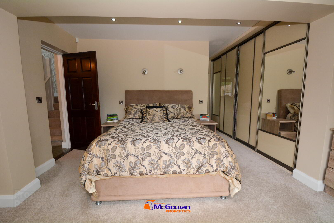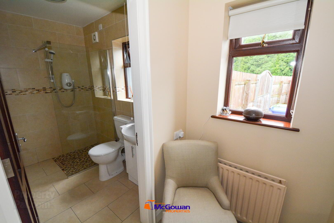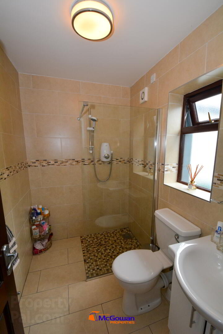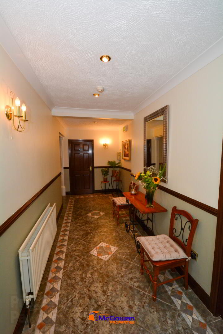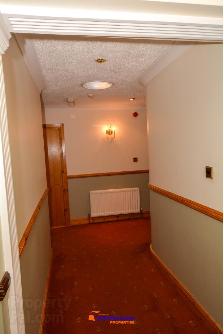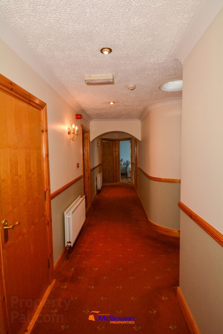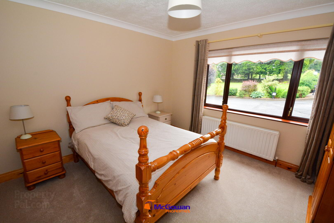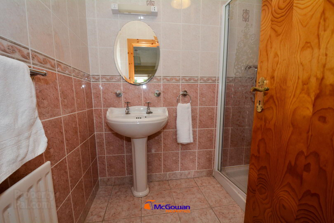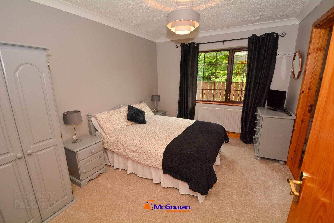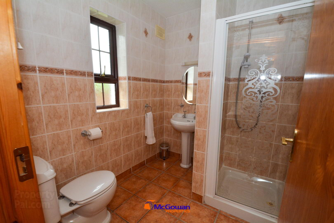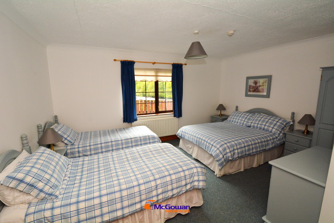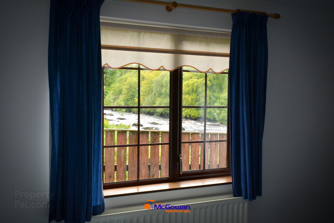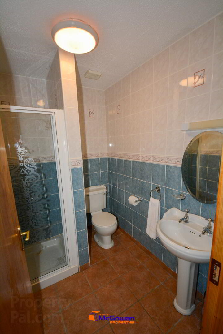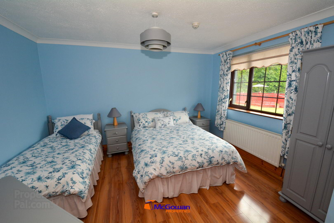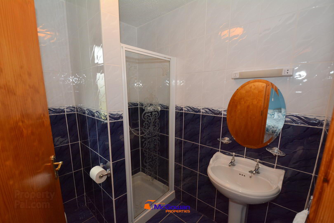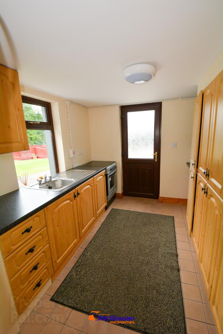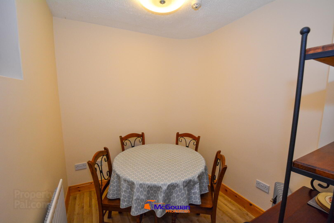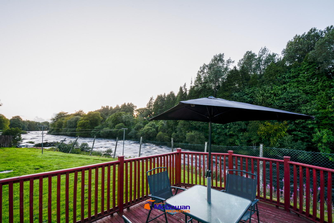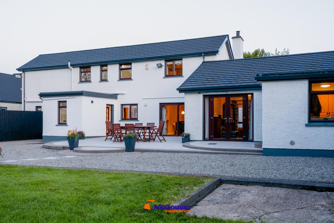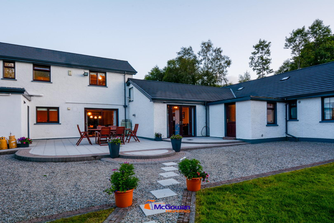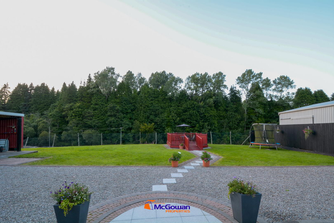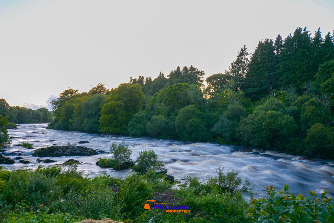Cappry House, Cappry,
Ballybofey, F93RX44
9 Bed Country House
Offers Over €565,000
9 Bedrooms
9 Bathrooms
3 Receptions
Property Overview
Status
For Sale
Style
Country House
Bedrooms
9
Bathrooms
9
Receptions
3
Property Features
Size
300 sq m (3,229.2 sq ft)
Tenure
Not Provided
Energy Rating

Heating
Oil
Property Financials
Price
Offers Over €565,000
Stamp Duty
€5,650*²
Property Engagement
Views Last 7 Days
45
Views Last 30 Days
301
Views All Time
11,667
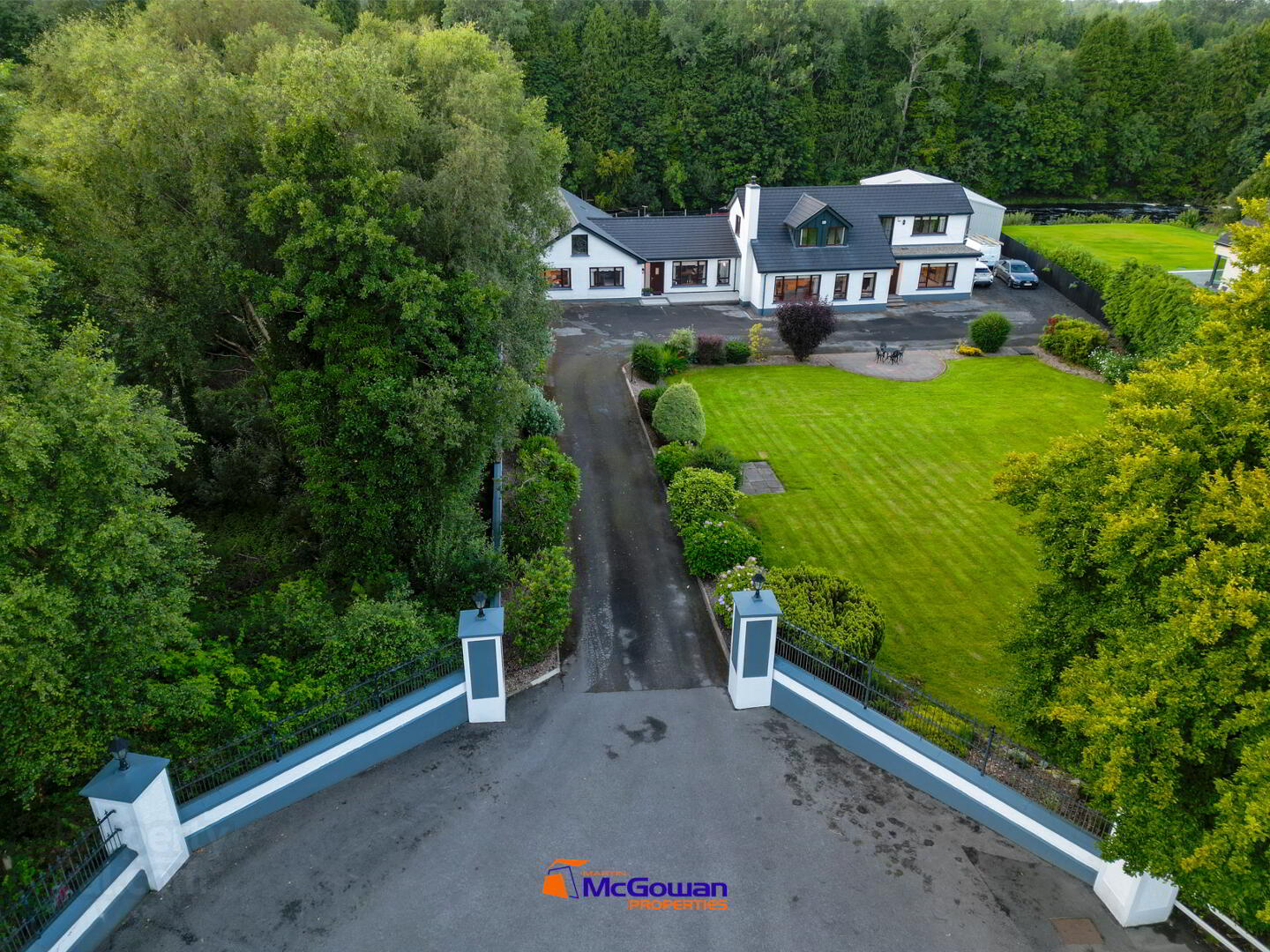
We are excited to bring to you yet another outstanding, substantial country residence, located 1.8 km from Ballybofey and offering over c. 3,210 sq. ft. (c.300.0 sq. m.) set over 1 floors. This fine home lends itself to a growing or already large family or someone wishing to operate a B&B business which this property had been up until Covid times. It was carefully designed to meet modern family living, constructed c.1990’s and occupying an rectangular shaped site which abuts the River Finn to the rear, extending to c.0.37 hectares / 0.914 acres and boast excellent views to the River and surrounding Countryside.
As you approach the property you are greeted by mature beech trees to the front and generous pier pillars with wrought iron railings between and the avenue is laid in a tarmac driveway with mature shrubs and trees to the side. The property also benefits from a generous garage (no planning – it’s up well over 7 years so it is now statue barred, if purchaser wants it removed we can do that also). Driveway is kerbed and laid in tarmacadam with the rear of the property laid in concrete / patio slabs.
Undoubtedly, the combination of the unique setting of this home, and the quality, style and accommodation that is offered within, will render it as one of the most important houses to come on the market in recent times.
The property has been entirely re-roofed in recent years and fire alarm is up to date and certified.
To obtain further information or to arrange a viewing call us today on 087 8333 301.
LOCATION
The property is located 1.8 km past Jacksons Hotel on the Glenties road, and the location benefits from the many attributes and facilities of the immediate area including seclusion and tranquillity, yet also the convenience to Ballybofey 1.8 km, the renowned local National School and Church (4 km) and various Junior and Senior Gaelic Games and Soccer Clubs in the area.
Donegal is located in the North West of Ireland, famous for its blue flag beaches, rugged mountainous landscape, abundance of wildlife and great food, stout and craic. The Twin Towns is the third largest urban centre within the County of Donegal just behind Letterkenny and Buncranna.
Stranorlar and Ballybofey are situated in the Finn Valley, on either side of the River Finn. Known as the Twin Towns, they are linked by an arched bridge over the River Finn, Stranorlar would be mainly a residential town with Ballybofey being mainly a market town, Stranorlar boasts all the places of Worship along with all the areas primary and secondary and adult schools, Drumboe woods is the jewel in the crown of the Twin Towns, located a mere 3.8 km drive from the subject dwelling it is a forest recreation area with riverside nature trail, multi -access and loop trails and a picnic site. walk along the River Finn and is run by Coillte. The River Finn which runs behind the subject property is a prolific salmon fishing river and is known as a spring salmon river, this amenity attracts the most serious anglers from all over the country.
DISTANCES
Drumboe Woods 3.8 km
Ballybofey 1.8 km
Letterkenny 19.5 km
Donegal Town 26 km
Donegal Airport 57.5 km
City of Derry Airport 64 km
All distances quoted are approx.
Accommodation is over two levels, we have divided same into two parts, the residential main house and the commercial B & B wing.
Residential Element.
Entrance Hallway 1.91 x 1.64m
Tiled floor, walls papered, decorative ceiling light, t&g ceiling.
Kitchen / Dining / Living Area 7.91 x 7.39m Includes snug area.
Luxury vinyl tiles to floor, granite worktops, s/s canopy extractor with glass surround, Bosh 4 ring ceramic hob, high and low level gloss units with contrasting colours, 1 ½ bowl single drainer sink, double oven with eye level integrated s/s microwave, s/s large fridge freezer, wine rack over, split level breakfast bar / island with drawers, presses and stool to each side, antique vertical cast iron style rad.
Stanley solid fuel back boiler stove on granite plinth, flooring continued from kitchen area, patio doors to rear patio, window over kitchen sink with roller blind, large window to front with metal pole with eyelet curtains and roller blind, metal pole with eyelet curtains over patio doors.
Snug 3.59 x 2.56m
Twin window, metal curtain pole, floor carpeted, 4 no. of recessed lights.
Utility3.14 x 2.34m
High and low level units, 5 ring gas hob, full slide robes down one side housing washing machine, dryer, storage space, 1 no. of window, pedestrian door, antique cast iron rad.
Sitting Room 7.1 x 4.89m
Floor carpeted, walls painted, floating wall back lit with led lighting, gas fire within, French doors to outside patio to rear, decorative coving, 2 no. of 3 tier light fittings, ceiling roses, 2 no. of windows to front with roller blinds, windows and French doors have metal curtain poles and curtains.
Bedroom One 4.45 x 3.95m (down stairs – front aspect)
Floor carpeted, full slide robe down one side, large window to front (curtains not included in sale) roller blinds, small window to rear.
En-suite
Wet floor with mosaic tile to shower area, electric shower, 2 piece white suite including w.h.b within a vanity unit, low level flush w.c., extractor fan, led ceiling light, 1 no. of window.
Landing 3.69 x 1.8m
Stairs carpeted, 1 large window to rear, patio doors on to terrace.
Bedroom Two (front aspect) 4.49 x 3.62m
Large window with roller blind, wooden curtain poles and curtains, laminated flooring, build in press.
En-suite
Built in press, vanity unit with w.h.b., low level flush w.c., shower enclosure with electric shower, extractor fan, decorative light, shaver light., wall and floor fully tiled.
Family Bathroom 3.62 x 2.57m
Floor and wall fully tiled, jacuzzi bath with mid mounted chrome taps, vanity unit with w.h.b., led mirror, low level flush w.c., 2 no. of led lights, 2 no. of windows, shower enclosure with triton t90 electric shower and chrome towel radiator.
Bedroom Three (rear aspect) 4.25 x 3.65m
Laminated flooring, gable window and rear window both with wooden curtain poles, curtains and roller blind, cornicing.
Hot Press 2.0 x 1.5m
Shelved, high capacity insulated water tank.
Bedroom Four (front aspect) 4.22 x 2.57m
Laminated flooring, twin window, wooden curtain pole, curtains.
Closet off landing. 2.0 x 1.8m
Carpeted.
Commercial Element
Hallway 6.1 x 1.8m
Tiled floor, walls painted, recessed lights to ceiling, 2 no. of wall lights.
Corridor 8.4 x 1.44m
Carpeted, walls pained, wall lights, 2 no. of light tunnels.
W.C. 2.0 x 0.9m
Low level flush w.c., and w.h.b on pedestal, fully tiled, 1 no. of window.
Bedroom Five – 3.7 x 3.55m (front aspect)
Floor carpeted, walls painted, wooden curtain pole, curtains, roller blind, cornice.
Ensuite 2.1 x 1.69m
w.h.b., low level flush w.c., shower enclosure with thermostatic shower, extractor fan, decorative light, shaver light., mirror, wall and floor fully tiled.
Bedroom Six – 3.75 x 3.72*m (side aspect)
Currently used as office. Floor carpeted, walls painted, 1 no. of window, pelmet, curtains, roller blind, cornice.
Ensuite 2.1 x 1.95m
w.h.b., low level flush w.c., shower enclosure with thermostatic shower, extractor fan, decorative light, shaver light., mirror, wall and floor fully tiled.
Laundry Room off hall. 1.65 x 0.98
Floor carpeted, shelved.
Bedroom Seven – 3.72 x 3.04m (side aspect)
Floor carpeted, walls painted, 1 no. of window, metal curtain pole with eyelet curtains, cornice.
Ensuite 2.1 x 1.90m
w.h.b., low level flush w.c., shower enclosure with thermostatic shower, extractor fan, decorative light, shaver light., mirror, wall and floor fully tiled.
Bedroom Eight – 4.72 x 3.73m (side aspect) River Views.
Floor carpeted, walls painted, 1 no. of window, metal curtain pole with eyelet curtains, roller blind, cornice.
Ensuite 2.16 x 1.68m
w.h.b., low level flush w.c., shower enclosure with thermostatic shower, extractor fan, decorative light, shaver light., mirror, wall and floor fully tiled.
Bedroom Nine – 3.96 x 3.23m (side aspect)
Laminated flooring, walls painted, 1 no. of window, wooden curtain pole with eyelet curtains, roller blind, cornice.
Ensuite 2.08 x 1.83*m
w.h.b., low level flush w.c., shower enclosure with thermostatic shower, extractor fan, decorative light, shaver light., mirror, wall and floor fully tiled.
Staff Kitchen 2.86 x 2.68m
High and low level units, stand-alone cooker with 4 ring ceramic top, single drainer sink, high pressure hot tank within press, storage presses.
Staff Dining Area 2.43 x 2.13m
Walls painted, laminated flooring, 1 small window, ceiling light.
Large Garage 16.46 x 8.55 (internal)
Steel portal frame with box cladding walls and ceiling, large vehicle access motorised roller door, 2 no. of pedestrian doors at front and rear, 6 no. of corrosive proof light fittings, polished concrete floor.
Mezzanine Level 5.47 x 8.55
Steel frame and wooden joists with steel stairs and guard rail.
Small Garage 4.43 x 2.9m
Oil burner within.
Lean To open area 4.7 x 4.43m
Rear Garden
Patio area off house, paved stepping stones leading to the elevated decking area overlooking the River Finn, surrounding garden laid in lawn. Privacy fence screening rear from garage area.
*=measured to narrowest point.
Directions
F93 RX44
L.P.T.
Based on current guide price the local property tax will be €673. per annum.
Features
Newly Roofed
Burglar Alarm.
Fire Alarm.
Shed Alarmed.
Large industrial type shed.
Gas fire in Sitting Room.
Solid fuel stove in Living Area.
BER Details
BER Rating: B3
BER No.: 116636937
Energy Performance Indicator: 135.52 kWh/m²/yr

Click here to view the video
