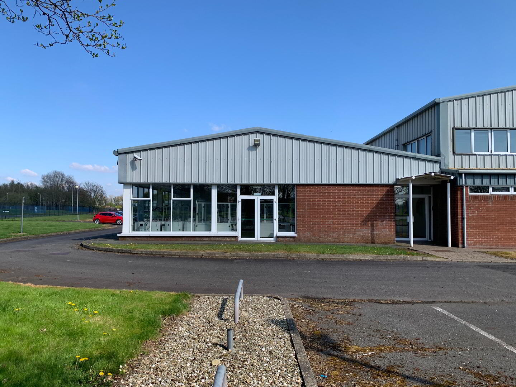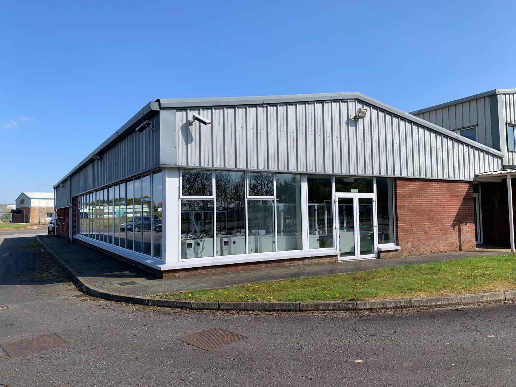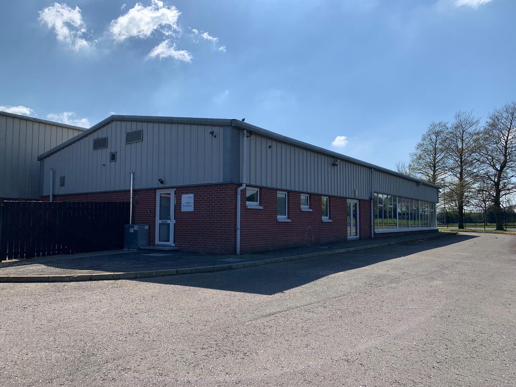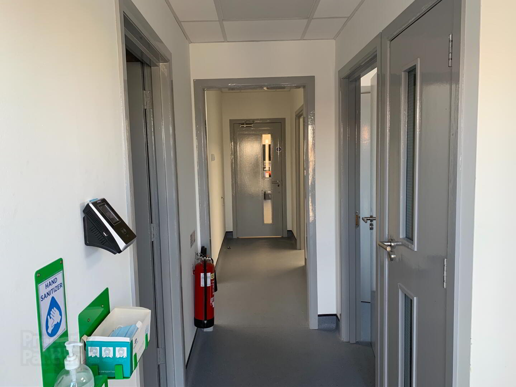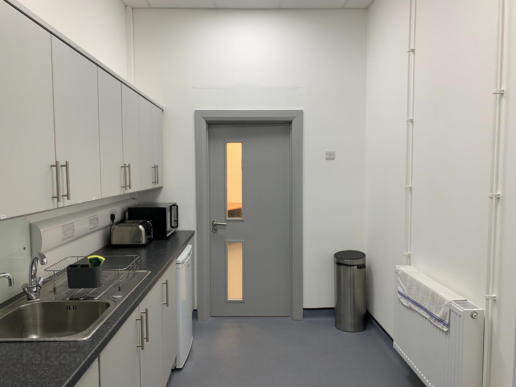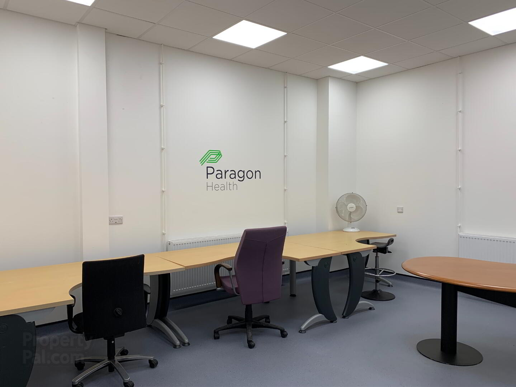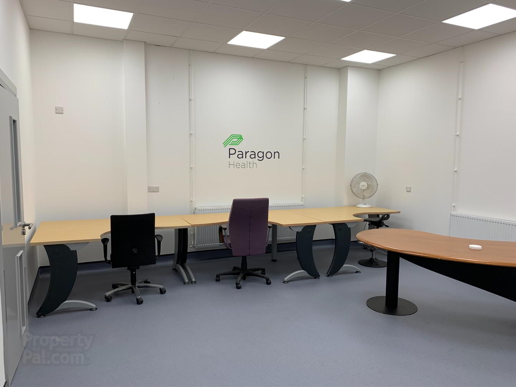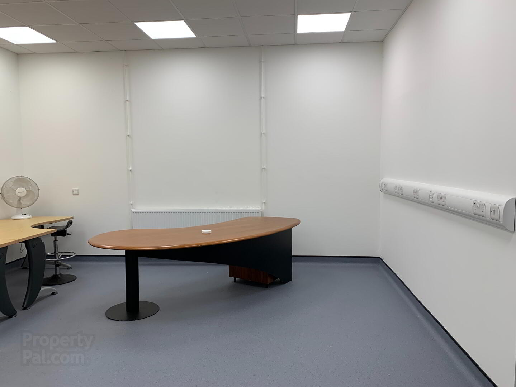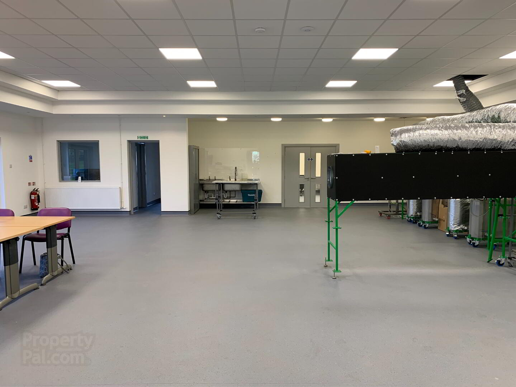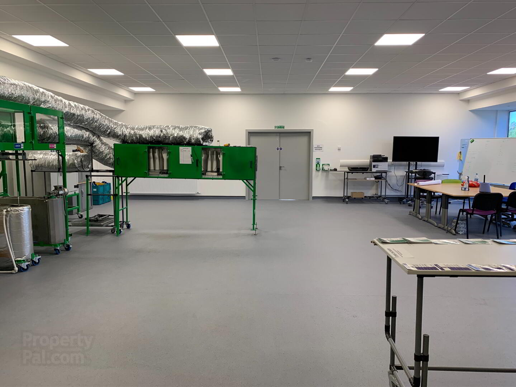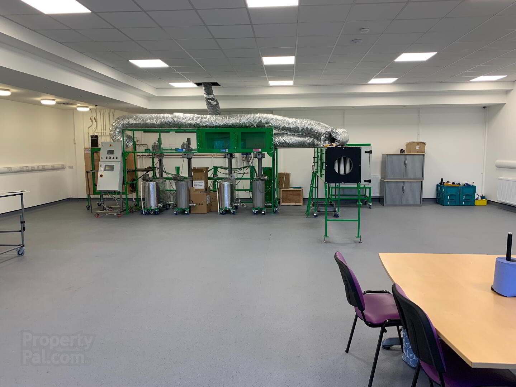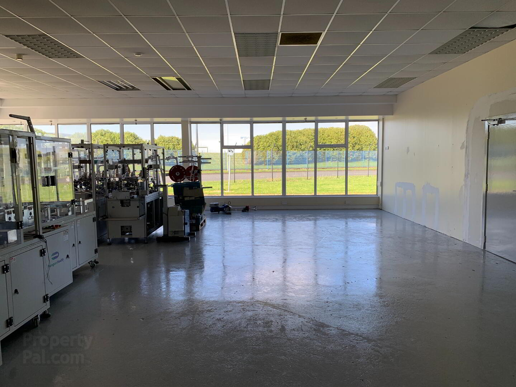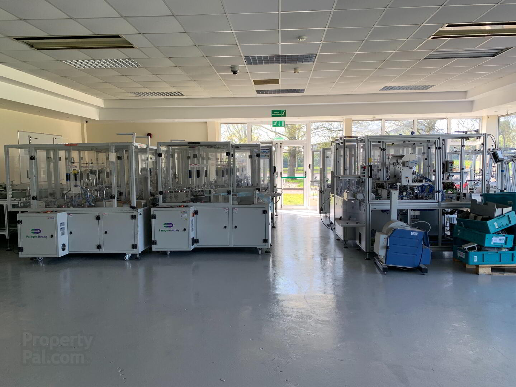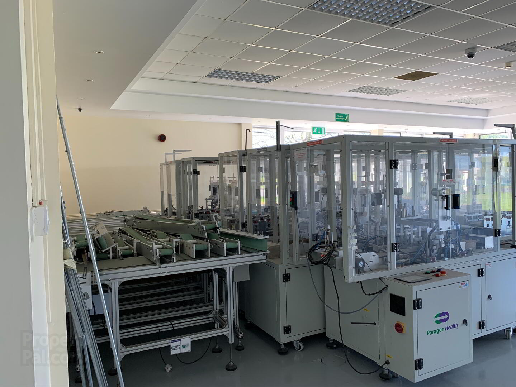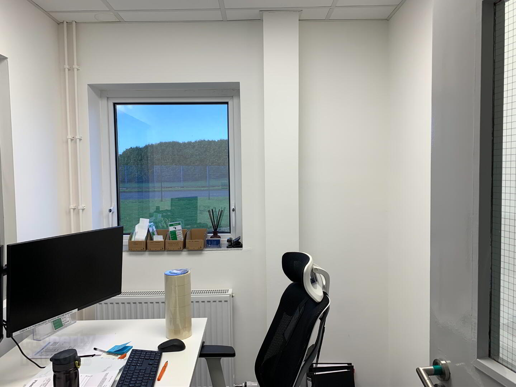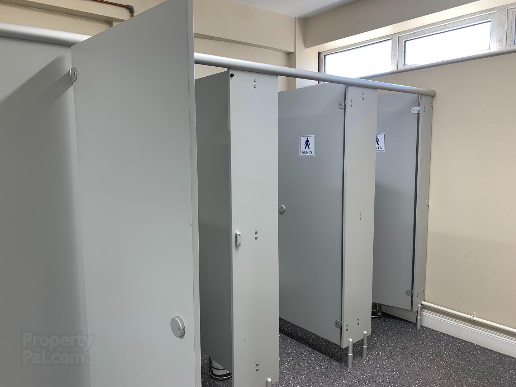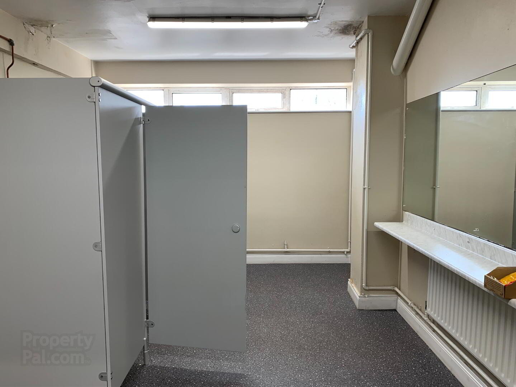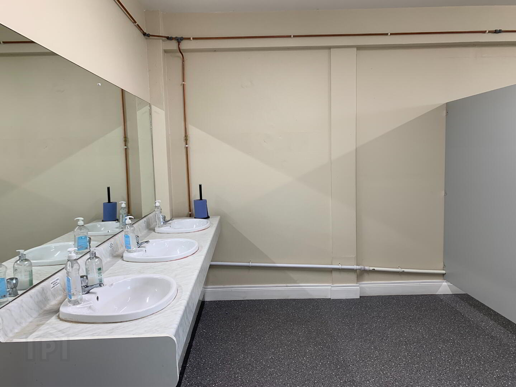Campsie Industrial Estate, Unit 20a, 20 Courtauld Way,
Eglinton, BT47 3DN
Commercial Unit (4,500 sq ft)
POA
Property Overview
Status
To Let
Style
Commercial Unit
Property Features
Size
418.1 sq m (4,500 sq ft)
Property Financials
Rent
POA
Lease Term
12 months minimum
Rates
Paid by Tenant
Property Engagement
Views Last 7 Days
66
Views Last 30 Days
206
Views All Time
5,532
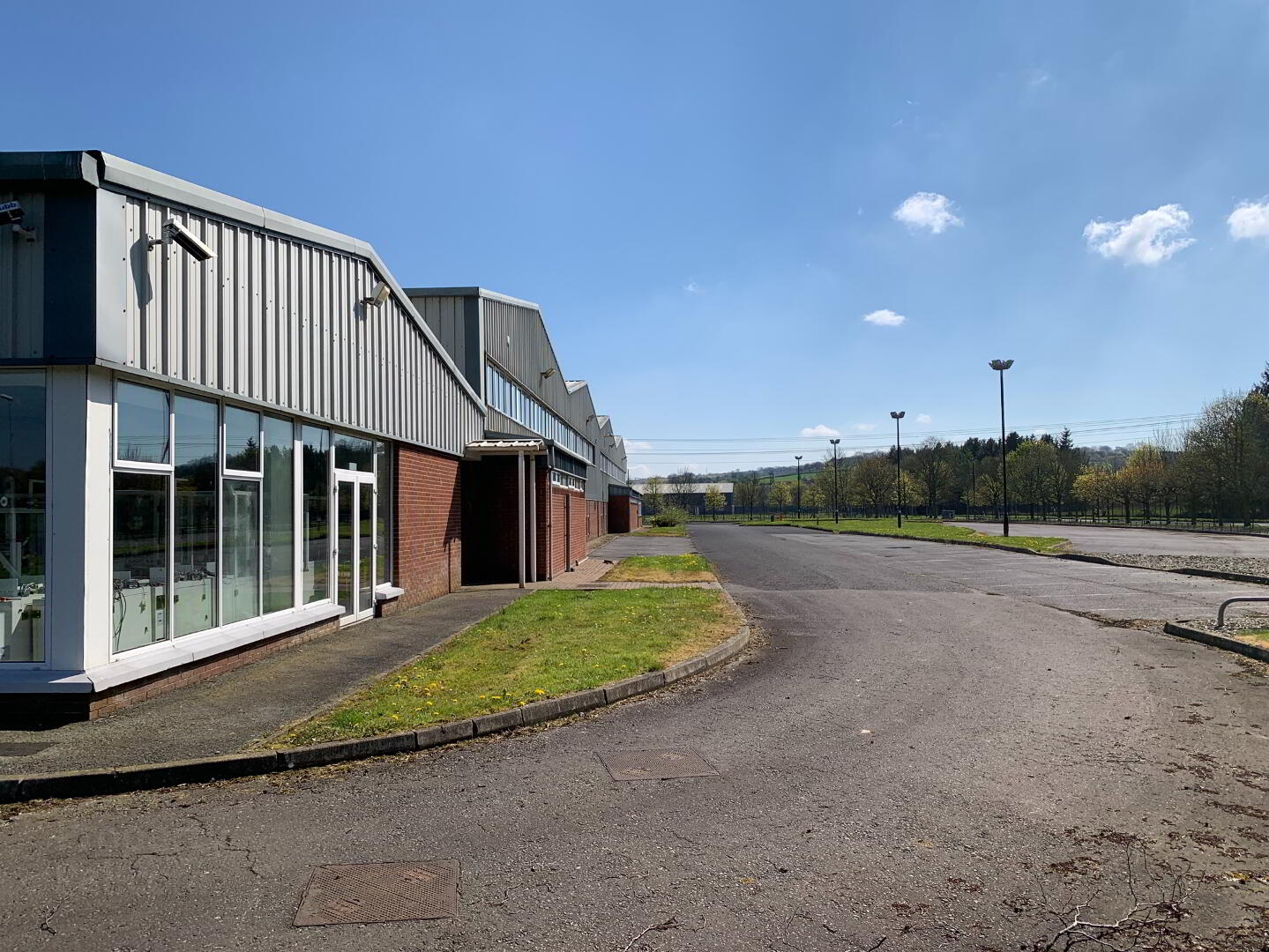
Features
- Modern High Specification Unit/Office Space
- A Mix Of Open Plan & Separate Office Space
- Modern Kitchen
- Modern Toilets
- Comms Room
- Meeting/Conference Room
- Training Room
- Tarmac Yard For Parking
- Approx 4500sq/ft
McAteer Solutions Estate Agents welcome this prominent commercial unit space in Campsie Industrial Estate. The unit is located off the main Derry/Limavady Road. The premises benefit from excellent access routes and the unit is finished to a high specification throughout.
The unit comprises of the following:
Unit/Office Layout: Approx 4500sq/ft
Entrance Hall: Modern grey painted concrete floors with grey and white high specification finish throughout. Measurements: 7.27m x 1.17m
Hand Washing Area: Fitted with stainless steel sink. Measurements: 2.16m x 2.24m
Comms Room: Premium comms room. Measurements: 1.50m x 1.45m
Store x 2: Two stores area. Measurements: 3.05m x 3.0m
Meeting Room: Modern meeting/conference room with high specification throughout. Measurements: 5.4m x 5.1m
Open Plan Office/Training Room: A bright and spacious open plan room with high specification throughout. Measurements: 12m x 10.5m
Open Plan Front Office/Training Room: A bright and spacious open plan room with high specification throughout with double door entry. Measurements: 12m x 12m
Office: Side office from entrance hall with high modern specifcation throughout with glass window overlooking open plan office. Measurements: 2.3m x 2.0m
Kitchen: A modern grey kitchen with high and low rise units with hot tap and modern specification throughout. Measurements 3.1m x 2.30m
Toilets: Ladies and Gents toilets with modern finish throughout.
The unit is situated 6 miles from Derry City Centre, 5 minutes drive from Derry Airport, 3 minutes drive to A2 Campsie Roundabout and 1 hour 30 minutes from Belfast Port.
To arrange a viewing please contact McAteer Solutions Estate Agents.
Branches: Belfast, Toomebridge, Dungiven
T: 02879659444
www.mcateersolutions.co.uk
EPC: Uploading


