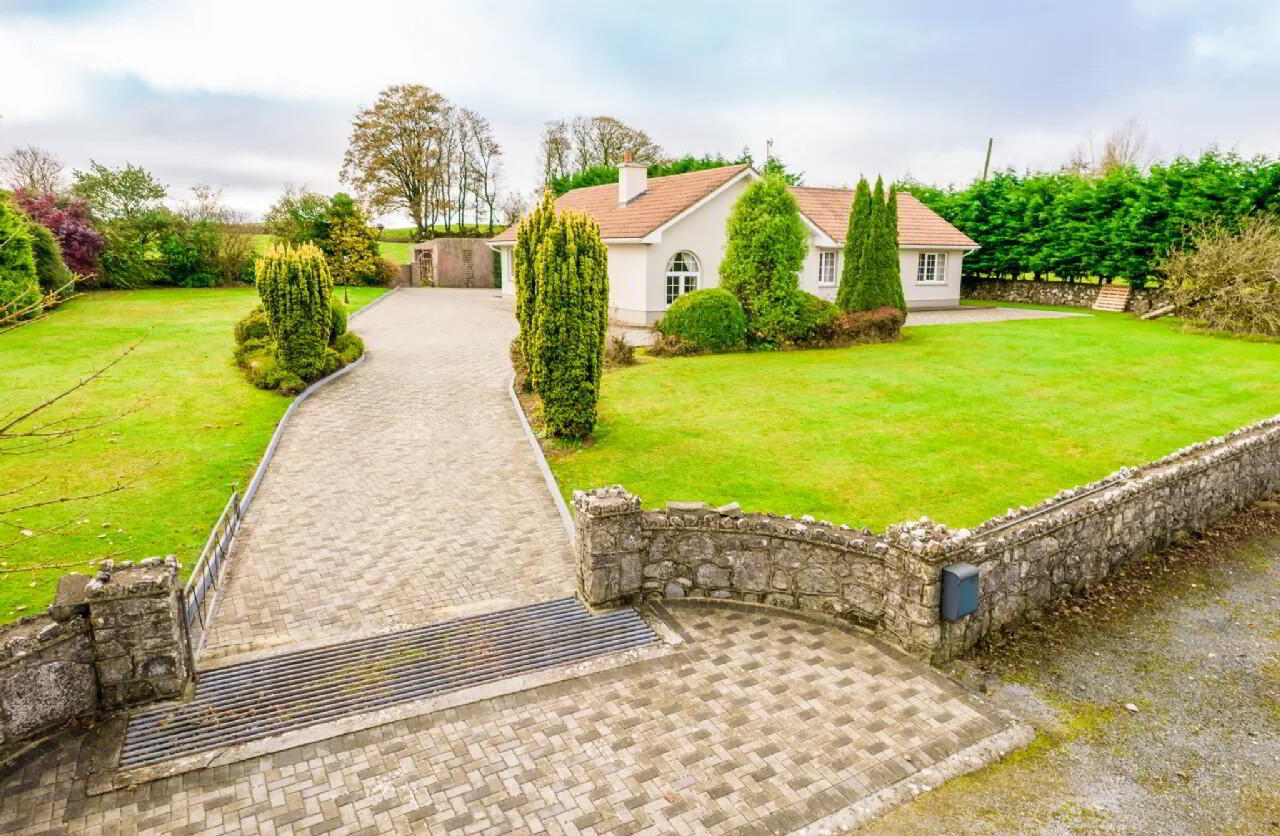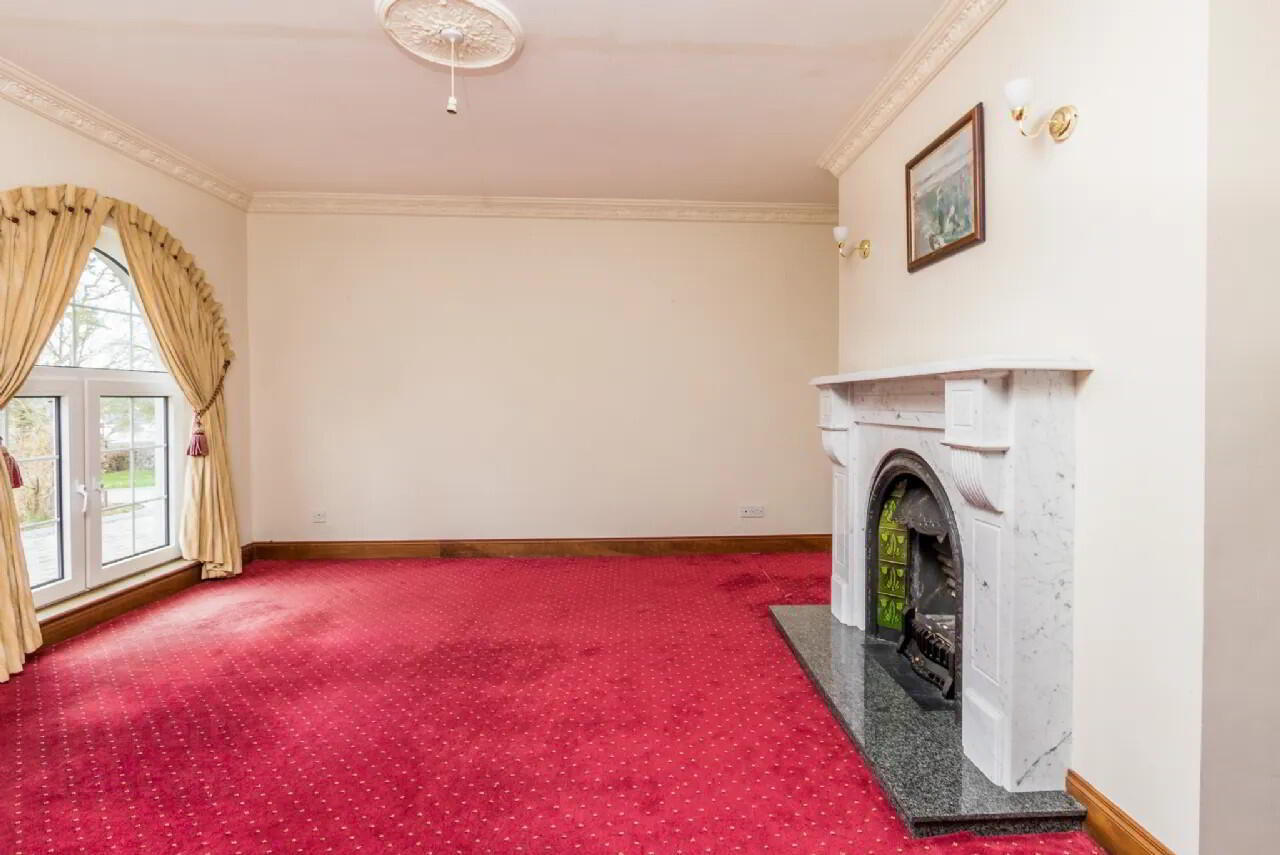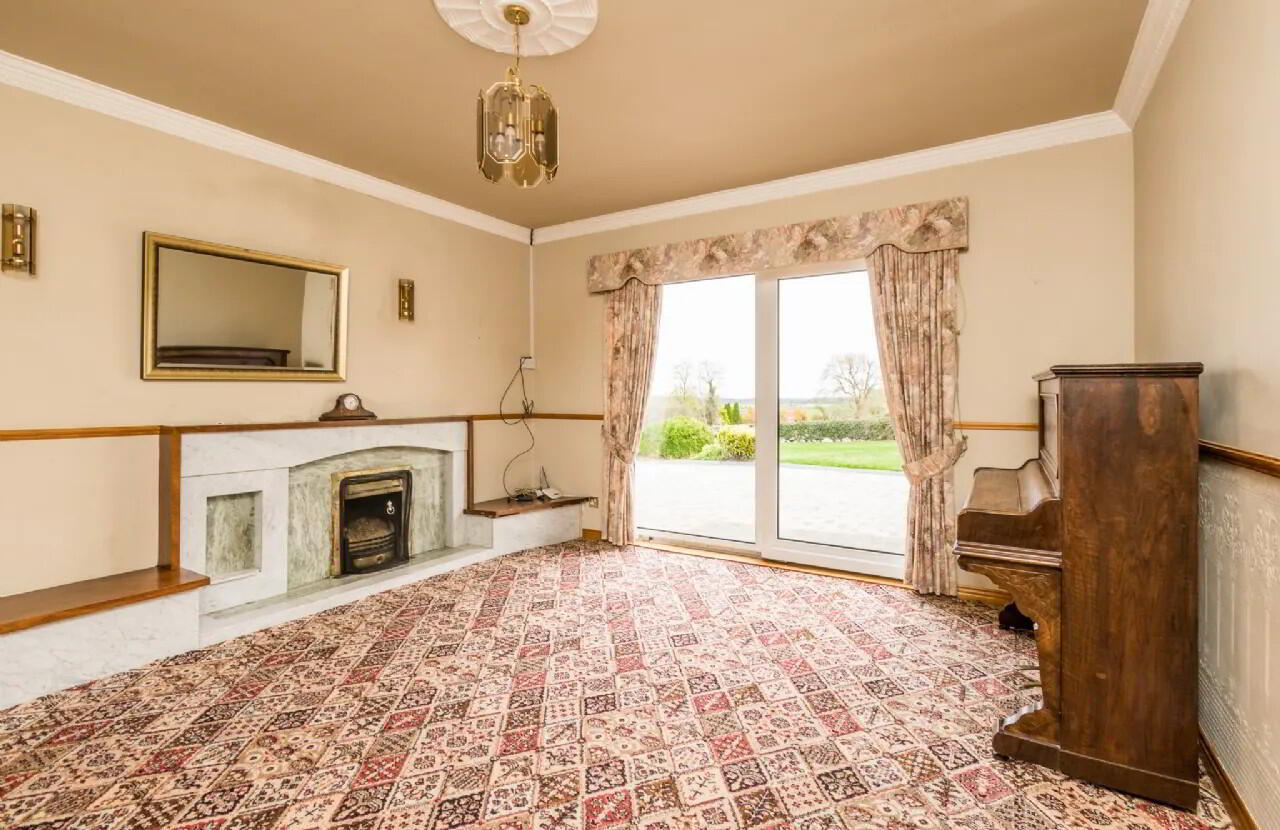


Camhill
Brideswell, Athlone, N37XH02
5 Bed House
Asking Price €375,000
5 Bedrooms
2 Bathrooms
Property Overview
Status
For Sale
Style
House
Bedrooms
5
Bathrooms
2
Property Features
Tenure
Not Provided
Energy Rating

Property Financials
Price
Asking Price €375,000
Stamp Duty
€3,750*²
Property Engagement
Views Last 7 Days
42
Views Last 30 Days
198
Views All Time
873

Features
- Septic tank and percolation area
- Back boiler on the stove
- Oil fired central heating
- Mahogany kitchen
- Emersion shower
- Pitch pine wardrobe in one bedroom - reclaimed from Mullingar court house
- Pumped walls
- Insulated attic
- Solid teak front door
- South/West facing patio
- sheds - roller doors
- 3 Sheds total area 62.3sq.m
We are delighted to present to the market this spacious and well-presented 5 bedroom bungalow residence, with manicured gardens all around, large driveway/private-parking and a separate garage with three additional sheds at the back. The total floor area of the property is of approx. 2220 sq.ft.
This property is situated on a excellent residential elevated site with picturesque view of the countryside. Located a short distance from Cam community play school and soccer pitch, 2 km from the local school in Brideswell Village where there is a supermarket, butcher shop and pubs, 10 minutes' drive from St Brigids GAA Club and Athlone golf club, 8 minutes' drive will take you to monksland shopping area and the Athlone bypass.
Accommodation comprises of a bright & welcoming entrance hall with carpet flooring and storage compartments, sitting room with open- fireplace and arched windows, living room with glass sliding doors, kitchen which features a wood-burning stove, utility, shower room, 5 double bedrooms, family bathroom and hot-press. Externally, the property is attractively presented with brick-paved driveway, landscaped gardens, mature trees and shrubs.
Overall, the property must be viewed to fully appreciate all it has to offer. Entrance Hall 5.73m x 9.14m Carpet flooring, coving, storage cupboards.
Kitchen 3.00m x 5.38m Fully equipped kitchen, wood burning stove, tiled floor.
Sitting room 4.55m x 4.56m Carpet flooring, open fire, coving, arched windows.
Living Room 4.18m x 4.56m Carpet flooring, open fire, coving, sliding glass doors.
Utility Room 2.56m x 2.42m Tile flooring, plumbed.
Shower Room 1.10m x 2.42m Fully equipped shower room, tiled flooring, tiled walls.
Bedroom 1 3.00m x 4.22m Solid pine flooring, large built-in wardrobes.
Bedroom 2 3.73m x 3.02m Built-in wardrobe, laminate flooring.
Bedroom 4 2.72m x 3.12m Built-in wardrobe, laminate flooring.
Bedroom 3 2.73m x 3.11m Built-in wardrobe, laminate flooring.
Bathroom 3.00m x 2.57m Fully equipped with a bath and a shower unit, tiled walls and tiled flooring.
Bedroom 5 3.66m x 3.23m Laminated flooring
H.P
BER: C2
BER Number: 102055373
No description
BER Details
BER Rating: C2
BER No.: 102055373
Energy Performance Indicator: Not provided


