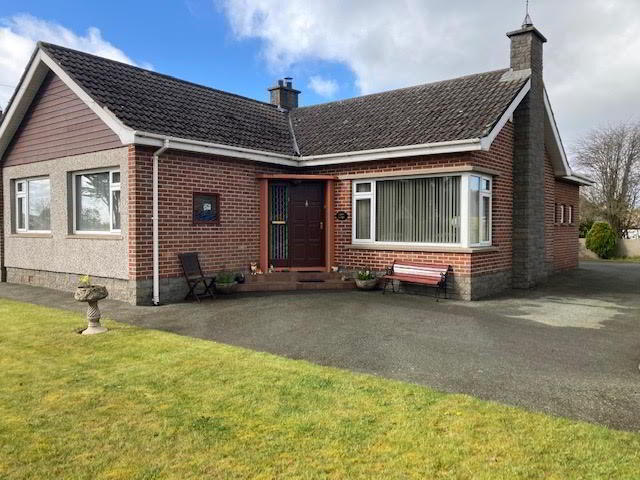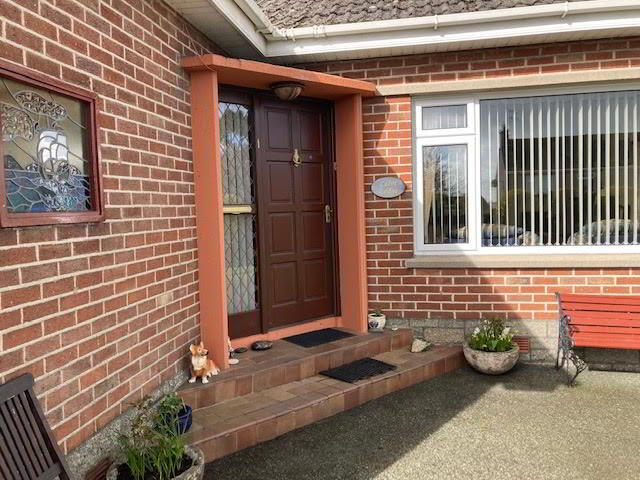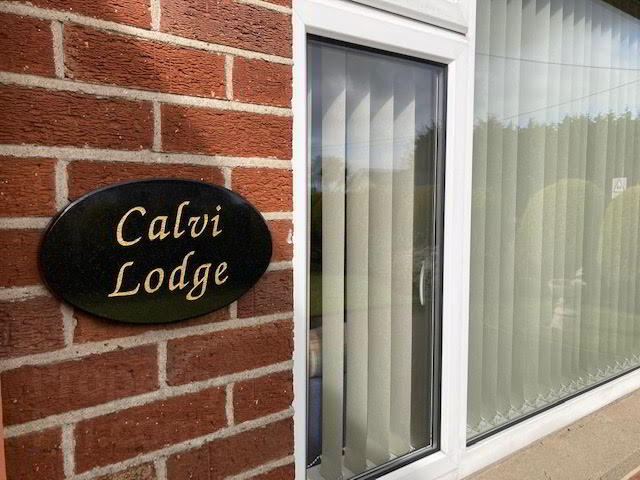


Calvi Lodge, 1 Grahamville Estate,
Kilkeel, BT34 4DD
3 Bed Detached Bungalow
Offers Over £189,950
3 Bedrooms
1 Bathroom
3 Receptions
Property Overview
Status
For Sale
Style
Detached Bungalow
Bedrooms
3
Bathrooms
1
Receptions
3
Property Features
Tenure
Not Provided
Energy Rating
Heating
Oil
Broadband
*³
Property Financials
Price
Offers Over £189,950
Stamp Duty
Rates
£1,214.75 pa*¹
Typical Mortgage
Property Engagement
Views Last 7 Days
435
Views Last 30 Days
1,366
Views All Time
28,864

Features
- Located on an excellent site with enclosed private gardens
- Three Bedrooms
- Three Reception Rooms
- Detached Garage
- Alarm system
- Oil Fired Central Heating
- Double Glazed windows
Introducing onto the market this impressive spacious detached bungalow situated on a large enclosed site on the edge of Grahamville Estate, located off the Greencastle Road on the verge of Kilkeel Town. The property offers excellent living accommodation to include three bedrooms, three reception rooms, bathroom, large garage and surrounding mature gardens. There is a tarmac driveway providing ample parking room. The property is within walking distance to all local amenities, facilitates and schools within Kilkeel. Viewing highly recommended to see the full potential this home has to offer, including the space for extension or garage conversion subject to the relevant planning.
Accommodation in Brief:
Entrance Hall:
Solid hardwood front door with side glazed panels. Tiled steps leading into the property. Internally solid wooden flooring, fitted solid wooden study area with built in units. Access to roofspace, Telephone point. Single radiator. Leading to;
Living Room: 5.61m x 3.75m
Large corner window aspect with views to the front, Mahogany fireplace with Granite insert and hearth, open fire. Carpet flooring, ceiling coving. Side wall light fittings. Two Double Radiators, TV Point, benefits from access to hallway and second reception room
Reception Two: 3.88m x 3.31m
Rear view aspect with three side stained glass window features, carpet flooring. Double radiator, leading onto;
Dining Room: 3.99m x 3.44m
Rear view aspect, vinyl flooring, Back door comprising of Solid Wooden door leading to rear, Double and single radiator. Opening to kitchen area and door leading to;
Kitchen: 4.60m x 3.48m
High and Low fitted white kitchen with mid level integrated oven and microwave. Integrated electric hob with extractor fan over. Stainless Steel sink and drainer. Vinyl flooring. One single radiator. Double glazed doors leading back to hallway entrance.
Bedroom 1: 3.02m x 2.76m
Front view aspect, carpet flooring, single radiator
Bedroom 2 (Master Bedroom): 5.21m x 2.76m
Front view aspect, built in cream units comprising of wardrobes and cupboards offering ample storage. TV point, carpet flooring and single radiator.
Bedroom 3: 3.67m x 2.76m
Rear view aspect, carpet flooring, single radiator
Bathroom: 2.88m x 2.06m
Three piece white suite comprising of wash hand basin with vanity unit, WC, and bath with Electric Redring shower over and shower panel. Fully tiled floor and walls, Tongue and grove ceiling with spotlighting
Hotpress: Fully shelved
Garage: 7.38m x 3.64m
Offering excellent space, plumbed for washing machine and tumble dryer with small store off the garage.
External:
The property offers beautiful enclosed mature gardens with mature trees surrounding adding privacy with double gates to the rear and side single pedestrian gate to the front. There is a lovely private patio area from the back door with wooden gates enclosing the area. Tarmac Driveway. Outside Tap.




