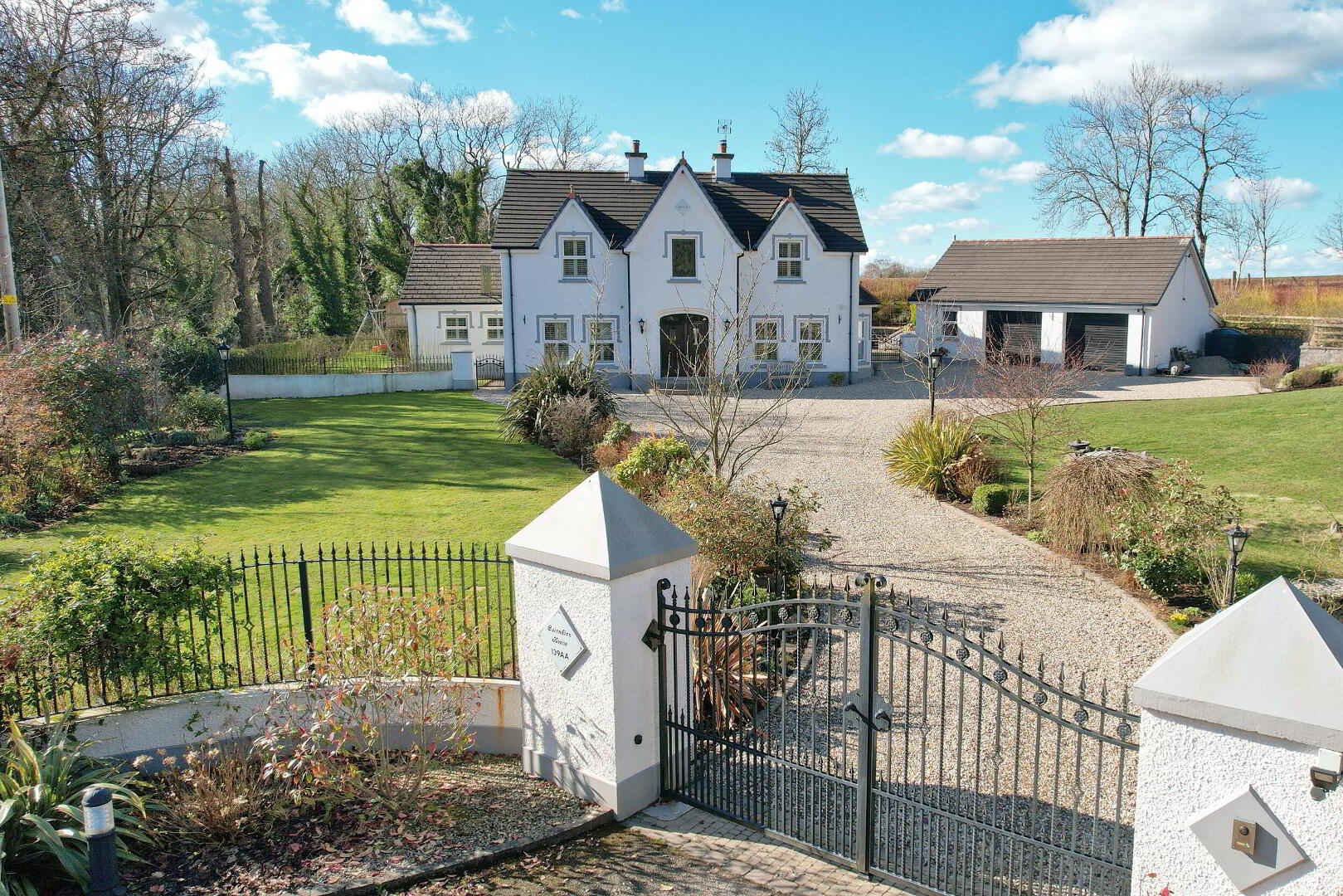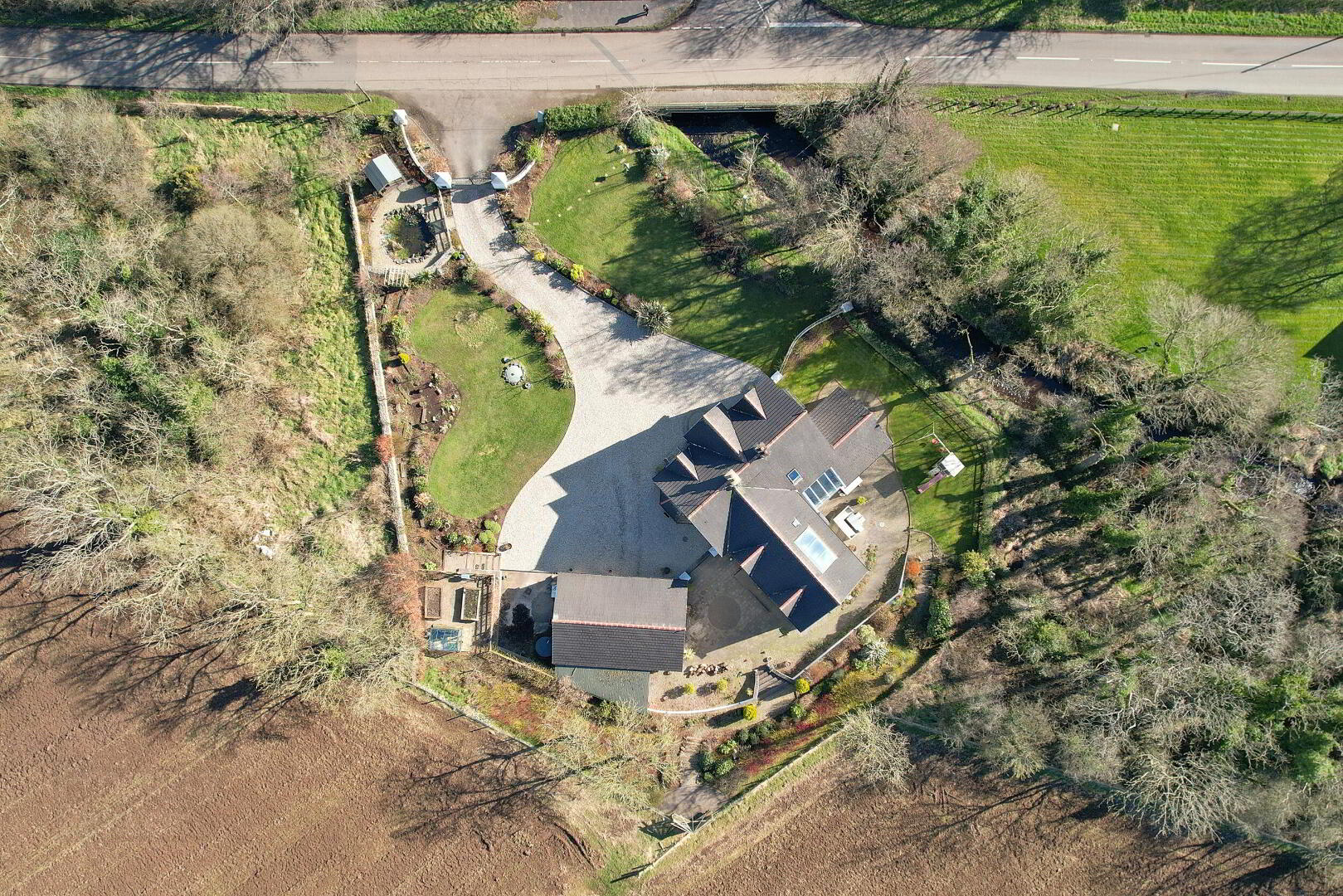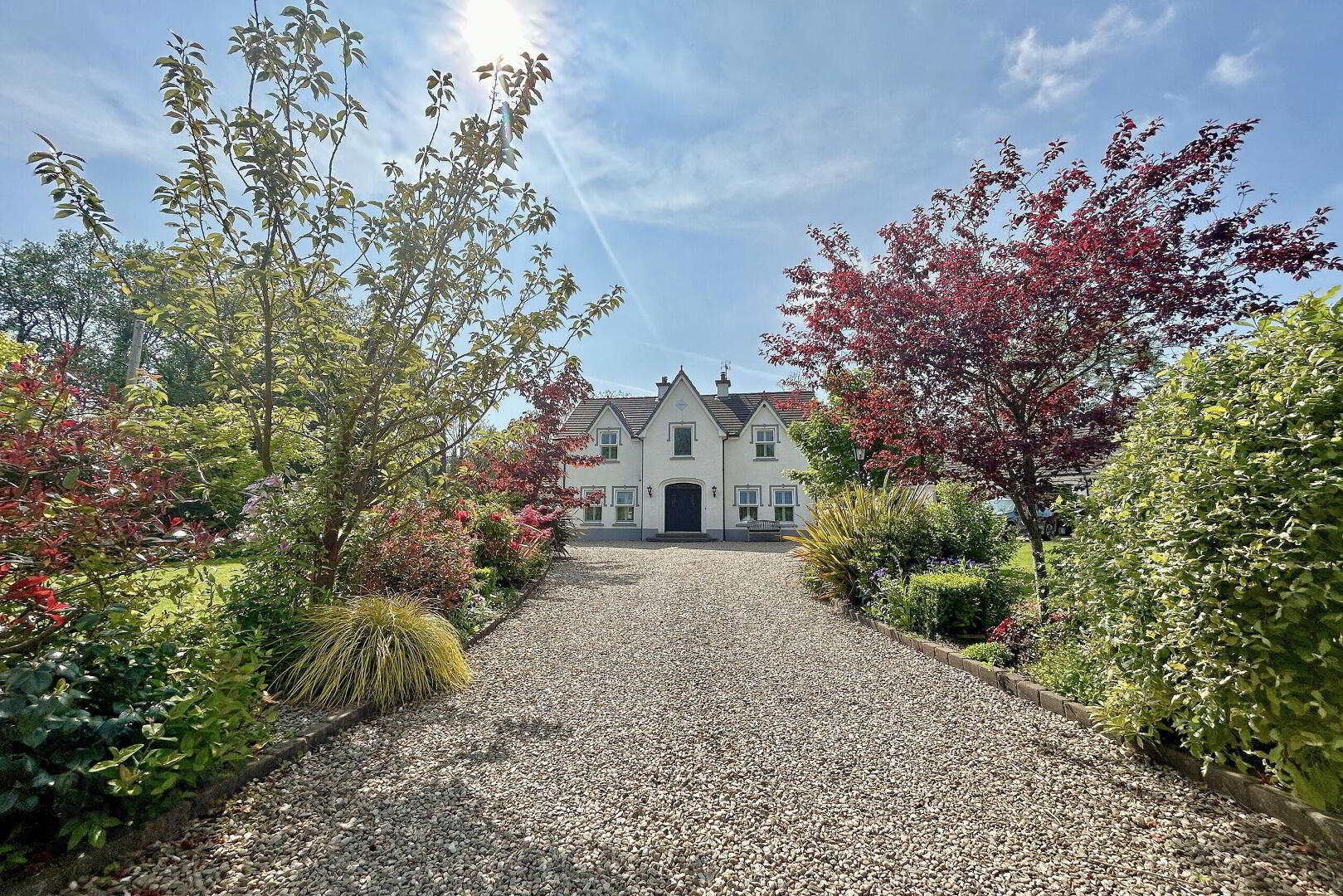


Cairnkirn House, 139aa Ballinlea Road,
Stranocum, Ballymoney, BT53 8TU
5 Bed Detached House
Offers Around £550,000
5 Bedrooms
5 Bathrooms
2 Receptions
Property Overview
Status
For Sale
Style
Detached House
Bedrooms
5
Bathrooms
5
Receptions
2
Property Features
Tenure
Freehold
Energy Rating
Heating
Oil
Broadband
*³
Property Financials
Price
Offers Around £550,000
Stamp Duty
Rates
£2,058.84 pa*¹
Typical Mortgage
Property Engagement
Views Last 7 Days
487
Views Last 30 Days
2,227
Views All Time
20,517

Features
- 5 bedrooms (4 x ensuite), large open plan kitchen with living & dining areas, lounge, utility room, bathroom & downstairs toilet.
- Zoned oil fired underfloor heating throughout.
- Solar powered hot water system.
- Security alarm and CCTV system.
- Extensive electrical specification to include CAT5 cabling and wireless smoke alarm system.
- Landscaped gardens with range of patio, lawn and seating areas.
- Fully gated gravel driveway and parking area plus double garage.
This luxurious country residence is situated in an idyllic setting on a mature landscaped site and is located on the outskirts of Armoy/Stranocum; adjacent to Gracehill Golf Course, the Hedges Hotel and the world renowned Dark Hedges attraction.
The modern property was built in 2008 and comprises of 5 double bedrooms (4 with ensuite facilities), offers exceptional family accommodation with spacious living areas and is in finished to a high level of specification throughout.
Located just 7 miles South of Whitepark Bay, the location is also convenient to the neighbouring towns of Ballycastle, Coleraine, Ballymoney and the stunning Causeway Coast.
- ENTRANCE HALL
- Spacious reception hall; feature double height entrance; ceramic tiled floor; recessed spot lighting; mechanical/electrical cupboard.
- LOUNGE 5.49m x 4.99m
- Bay window to the side; wall mounted stove with feature slate surround; spot lighting.
- OPEN PLAN KITCHEN, LIVING & DINING
- KITCHEN & DINING AREA 8.98m x 5.61m
- Feature vaulted ceiling; recessed spot lighting; range of modern fitted units; granite work surfaces; 'Blanco' sink with 'Franke' boiling water tap; integrated dish washer; larder cupboard; 'Neff' conventional oven, coffee machine, combination microwave/oven, steam oven plus 3 x warming drawers; fitted wine cooler; space for American style fridge freezer; 'Neff' induction hob; island with granite work surfaces; 'Franke' sink with 'Quooker' boiling water tap; breakfast bar; tiled floor; two sets of glazed doors leading to the garden & patio area.
- LIVING AREA 4.48m x 5.13m
- Feature wood burning stove with slate inset and marble hearth; tiled floor; spot lighting.
- DOWNSTAIRS TOILET 1.69m x 1.69m
- Low flush WC; wash hand basin; tiled floor; part tiled walls; extractor fan.
- UTILITY ROOM 2.28m x 4.26m
- Range of high and low level units; laminate work surface; stainless steel sink unit; plumbed for washing machine; space for dryer; integrated recycling/bin drawer; electric hob with extractor unit over; tiled floor; door to the rear.
- BEDROOM 1 4.49m x 5.06m
- Principal bedroom suite to the rear; glazed patio doors leading to the garden.
- DRESSING ROOM 1.98m x 4.99m
- Range of fitted furniture; spot lighting.
- ENSUITE 2.75m x 2.46m
- Large tiled shower cubicle; wall mounted wash hand basin; low flush WC; tiled floor; tiled walls; spot lighting.
- FIRST FLOOR
- LANDING/STUDY AREA 2.86m x 5.06m
- Spot lighting; large linen cupboard.
- BEDROOM 2 4.49m x 5.21m
- Double bedroom to the front; patio doors leading to a sit out balcony
- DRESSING ROOM 2.34m x 2.38m
- Range of fitted furniture.
- ENSUITE 2.0m x 2.31m
- Tiled shower cubicle; low flush WC; wall mounted wash hand basin; tiled floor; tiled walls; spot lighting.
- BEDROOM 3 4.6m x 3.66m
- Double bedroom to the front.
- ENSUITE 2.74m x 1.19m
- Tiled shower cubicle; low flush WC; wall mounted wash hand basin; tiled floor; tiled walls; spot lighting.
- BEDROOM 4 4.0m x 3.58m
- Double bedroom to the side.
- ENSUITE 3.94m x 0.95m
- Tiled shower cubicle; low flush WC; wall mounted wash hand basin; tiled floor; tiled walls; spot lighting.
- BEDROOM 5 3.98m x 4.68m
- Double bedroom to the rear.
- BATHROOM 2.5m x 3.35m
- Raised free standing bath; tiled shower cubicle; low flush WC; wall mounted vanity with wash hand basin; tiled floor; spot lighting.
- EXTERIOR
- DOUBLE GARAGE 8.67m x 6.86m
- Remote controlled roller doors; boiler room; toilet; additional room (2.54 x 3.78m) with separate exterior access which could be used as a home office.
- GARDEN STORE 3.95m x 7.76m at widest points.
- Roller door, concrete floor.
- OUTSIDE FEATURES
- - Extensive landscaped gardens surrounding property.
- Enclosed natural pond with timber shed.
- Raised planters and greenhouse.
- Range of patio and seating areas.
- Electric gates with video intercom.
- Automatic security lighting.
- Remote controlled exterior and feature lighting.

Click here to view the 3D tour




