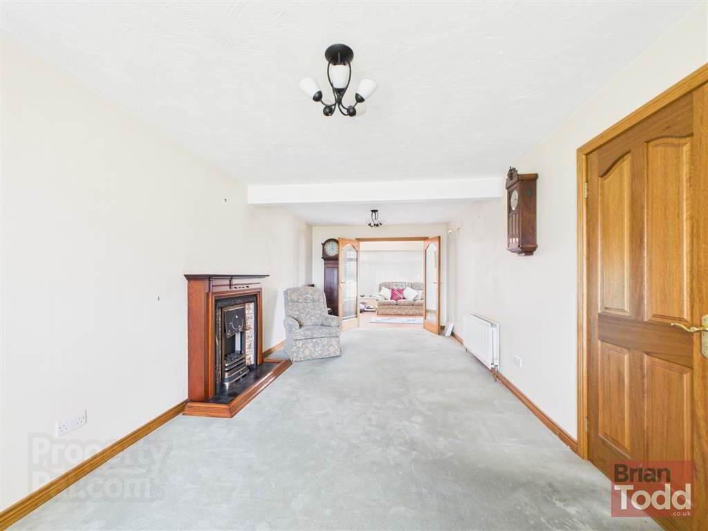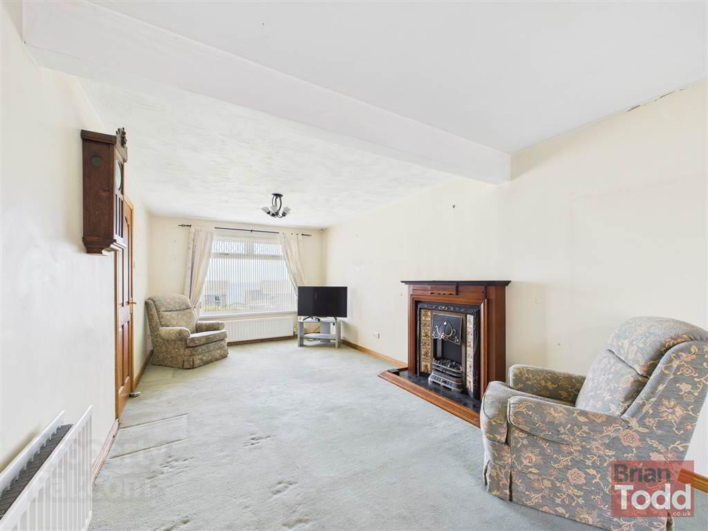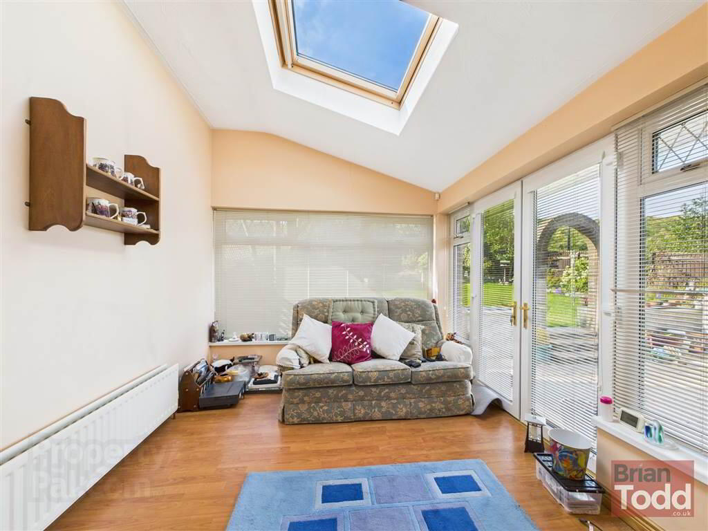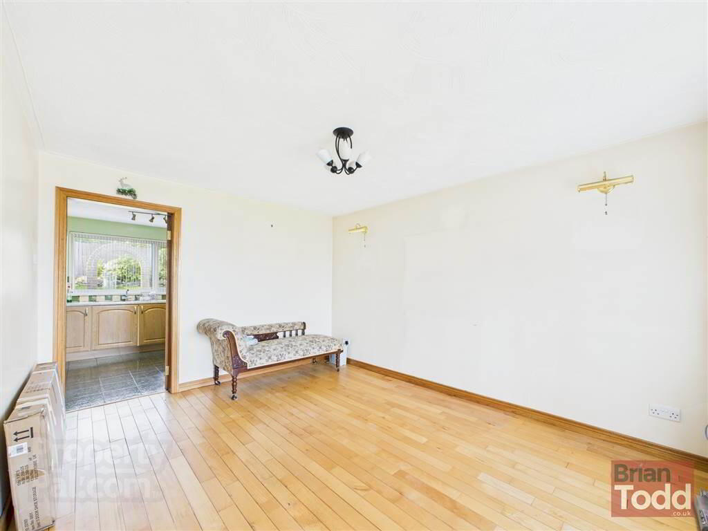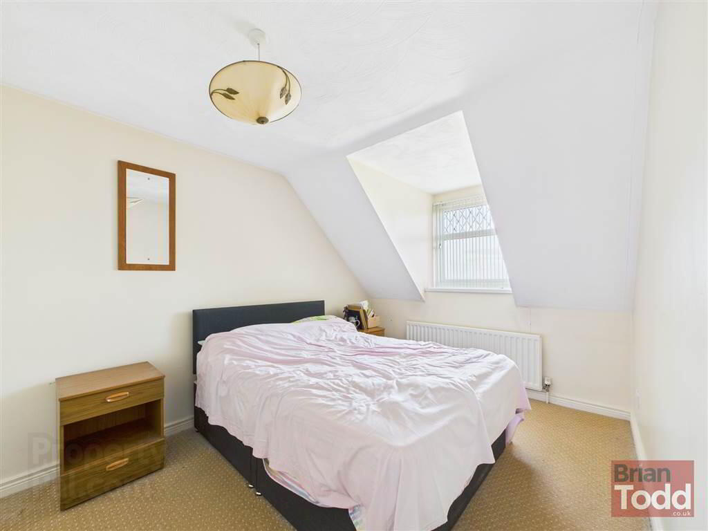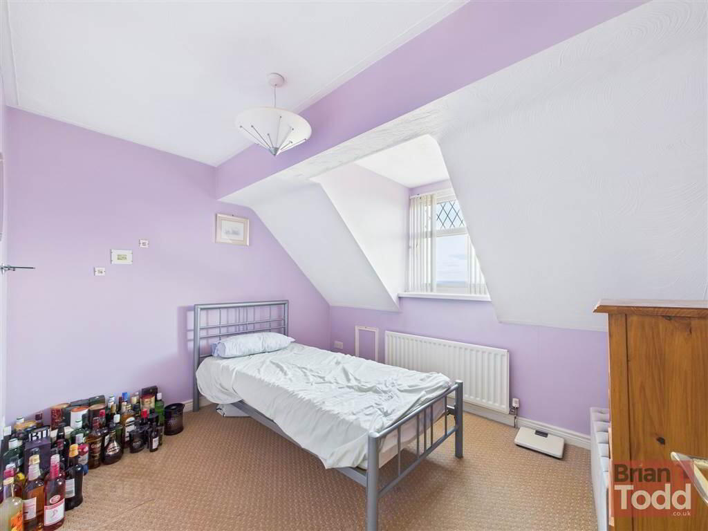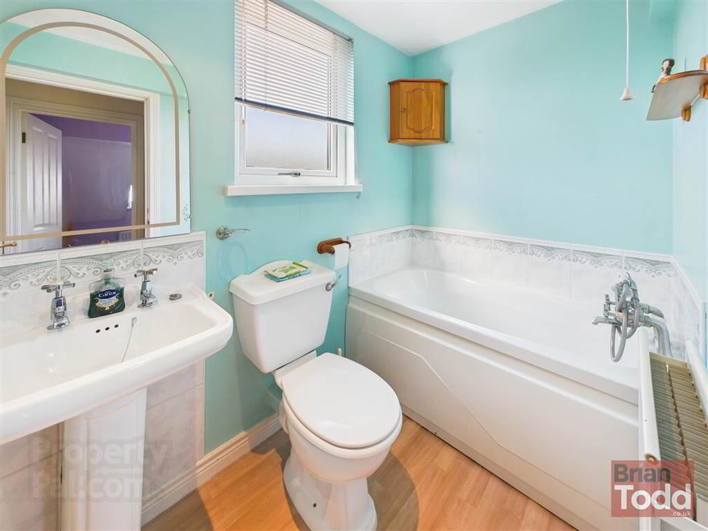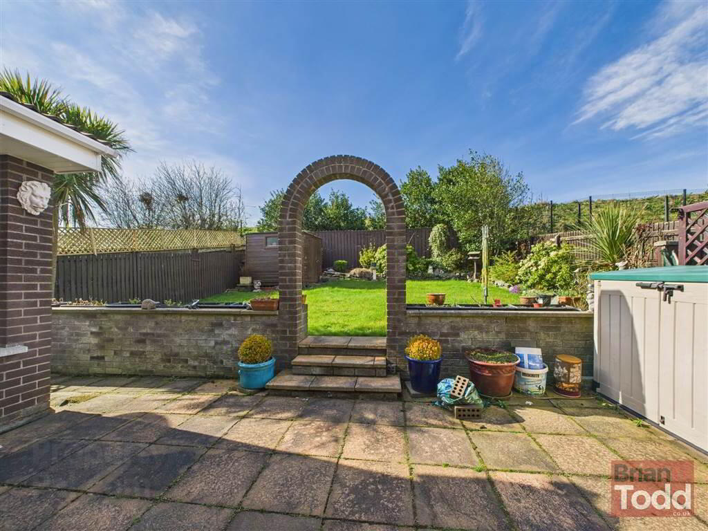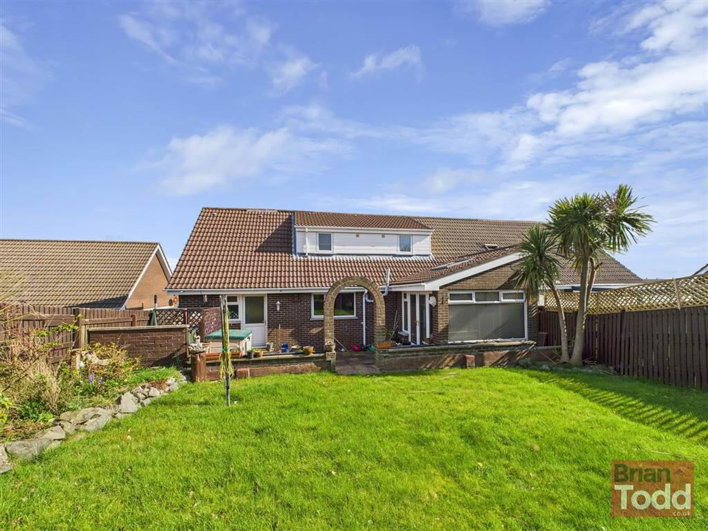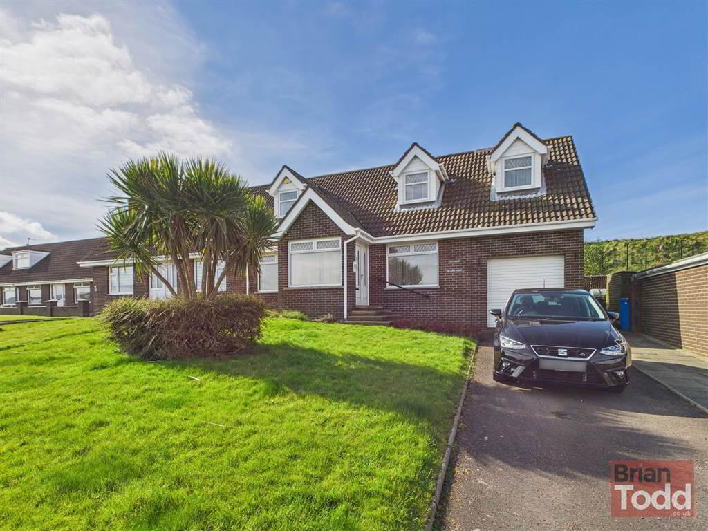Cairn Grove,
Larne, BT40 1UA
3 Bed Semi-detached House
Offers Around £169,950
3 Bedrooms
3 Receptions
Property Overview
Status
For Sale
Style
Semi-detached House
Bedrooms
3
Receptions
3
Property Features
Tenure
Not Provided
Broadband
*³
Property Financials
Price
Offers Around £169,950
Stamp Duty
Rates
£891.00 pa*¹
Typical Mortgage
Legal Calculator
In partnership with Millar McCall Wylie
Property Engagement
Views Last 7 Days
539
Views All Time
3,159
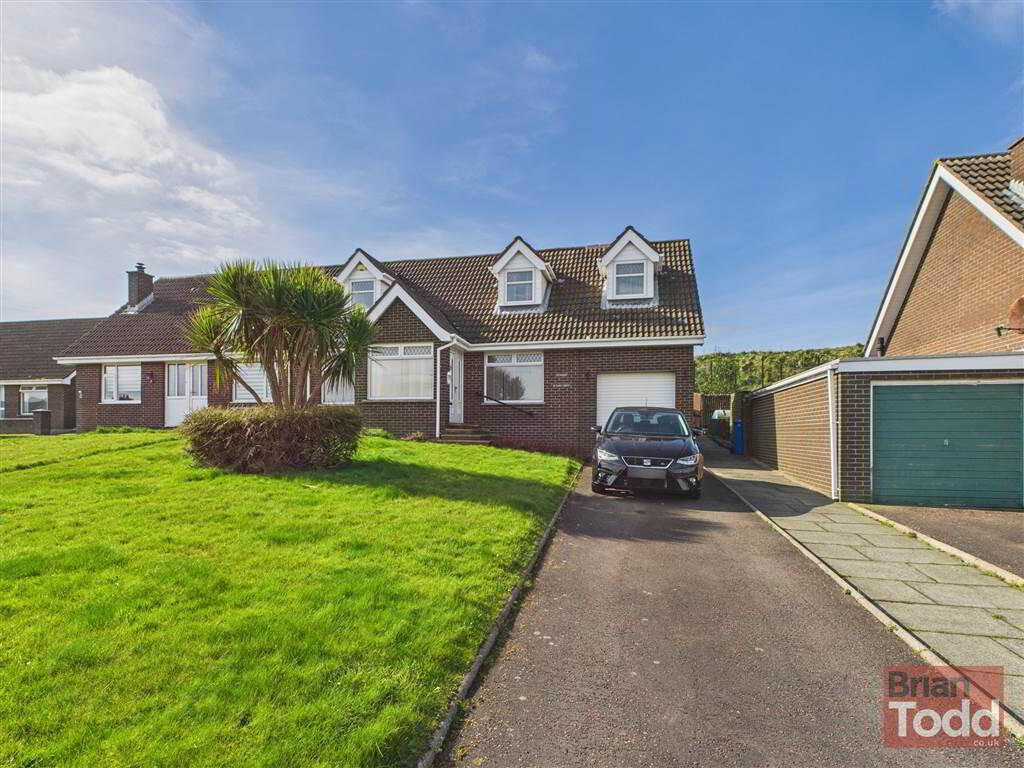
Features
- SPACIOUS SEMI DETACHED CHALET STYLE VILLA
- OIL FIRED CENTRAL HEATING
- UPVC DOUBLE GLAZING
- TWO RECEPTION ROOMS
- SUN ROOM
- MODERN FITTED KITCHEN - INTEGRATED APPLIANCES
- SEPARATE UTILITY ROOM
- DOWNSTAIRS GUEST W.C.
- ENSUITE SHOWER ROOM
- THREE BEDROOMS
- FAMILY BATHROOM
- INTEGRAL GARAGE
- FRONT GARDEN IN LAWN
- SPACIOUS TAR MAC DRIVEWAY
- ENCLOSED REAR GARDEN IN LAWN WITH PATIO AREA
- STUNNING FAR REACHING SEA VIEWS
- MUCH SOUGHT AFTER RESIDENTIAL LOCATION
- CHAIN FREE
Affording well planned and proportioned living accommodation, the property comprises of a lounge, living room, sun room, fitted kitchen with integrated appliances, separate utility room, downstairs guest W.C., ensuite shower room, three bedrooms and family bathroom.
Externally, the property benefits from an integral garage, spacious tar mac driveway providing parking for several cars, front garden in lawn, rear patio feature and a garden in lawn.
Chain Free, viewing is highly recommended, and is strictly by appointment only through Agents.
Ground Floor
- ENTRANCE PORCH:
- Ceramic floor tiling.
- ENTRANCE HALL:
- A bright reception area with wood flooring.
- GUEST W.C.:
- White suite incorporating W.C. and wash hand basin.
- LIVING ROOM:
- A lovely bright room, which affords far reaching sea views. Double opening doors through to:
- SUN ROOM:
- Patio doors leading onto rear garden.
- LOUNGE:
- Solid wood flooring. Again, enjoying far reaching sea views.
- KITCHEN:
- Modern range of fitted upper and lower level units. Integrated electric hob, oven and extractor fan. Stainless steel one and a half bowled sink unit. Plumbed for dishwasher. Tiling.
- UTILITY ROOM:
- Fitted units. Stainless steel sink unit. Plumbed for automatic washing machine. Tiling.
First Floor
- BEDROOM (1):
- BEDROOM (2):
- BEDROOM (3):
- ENSUITE SHOWER ROOM:
- White suite incorporating W.C., wash hand basin and separate shower cubicle.
- BATHROOM:
- White suite incorporating W.C., wash hand basin and panelled bath. Separate shower cubicle.
Outside
- GARAGE:
- With roller door.
- GARDENS:
- Front garden in lawn.
Tar mac driveway with parking for several cars.
Rear patio with decorative archway leading to an enclosed garden in lawn.
Directions
Larne

Click here to view the 3D tour

