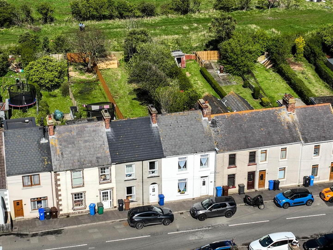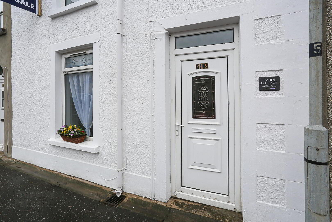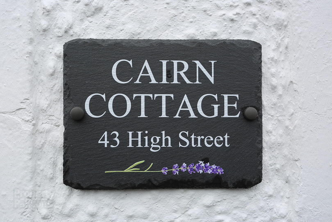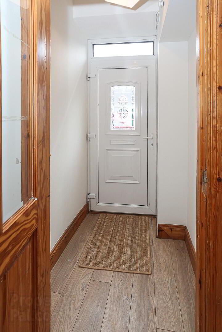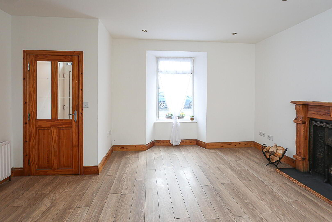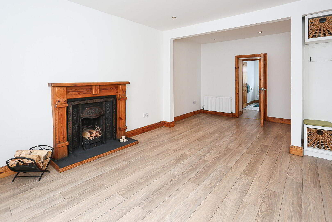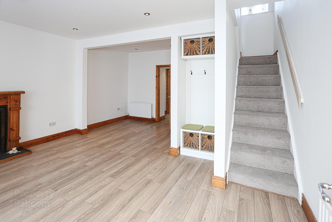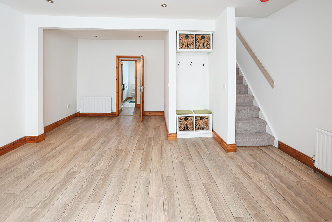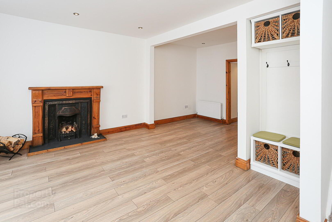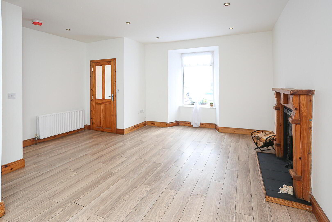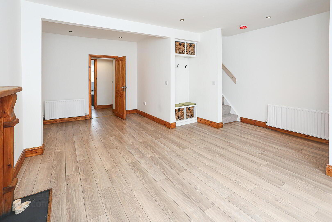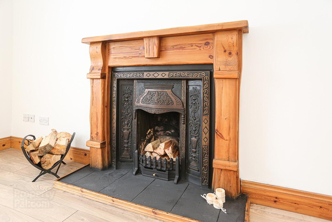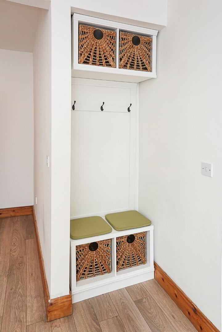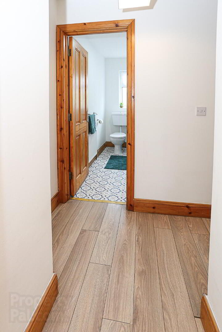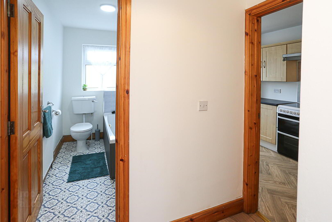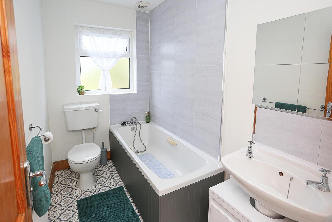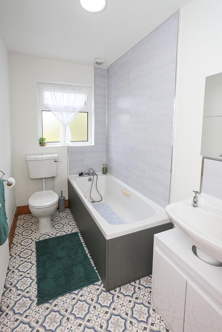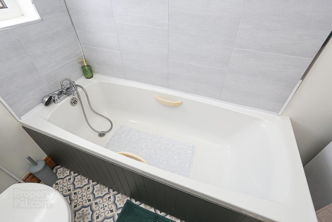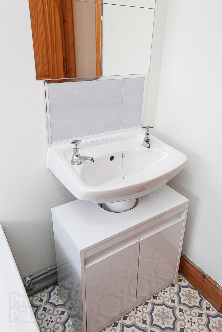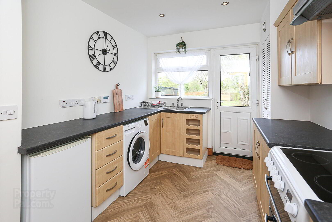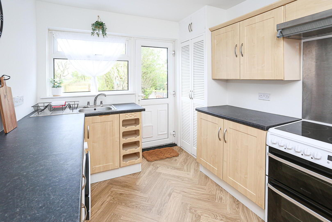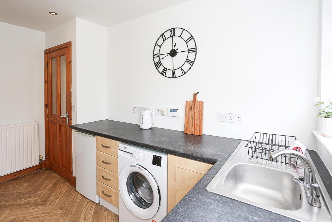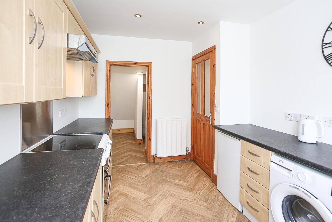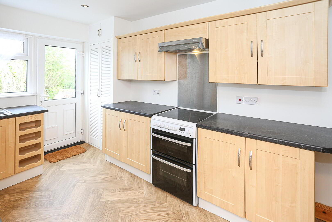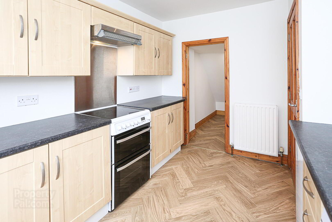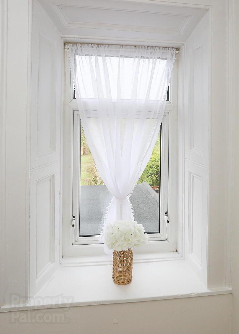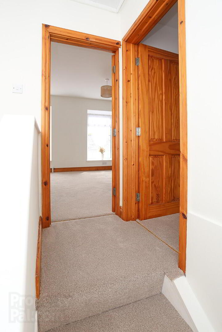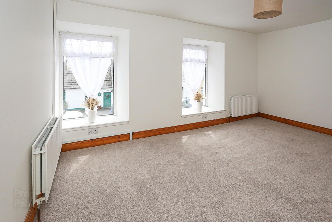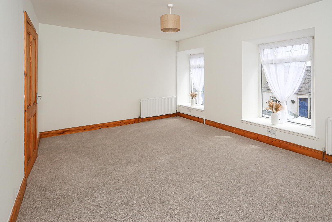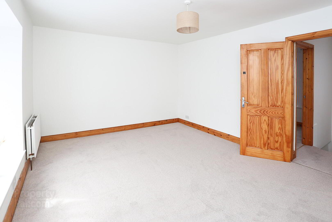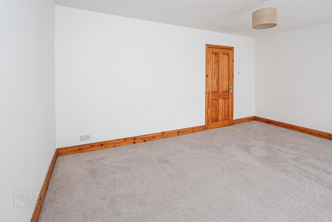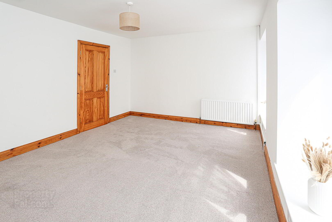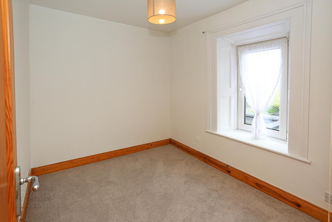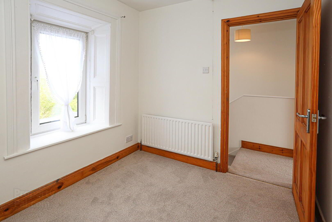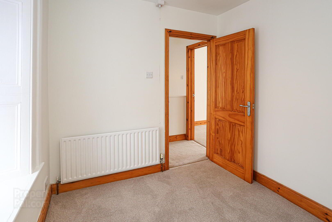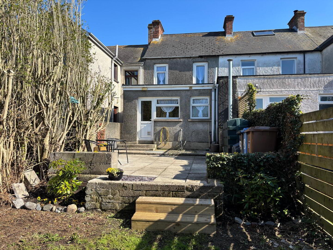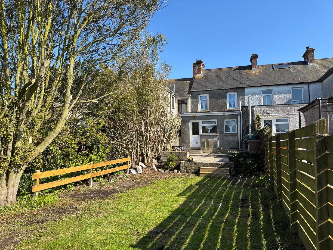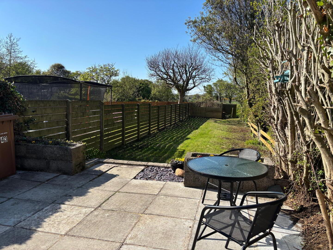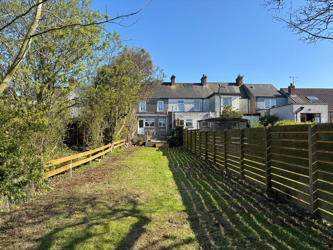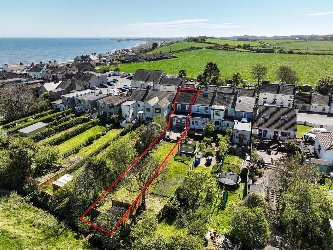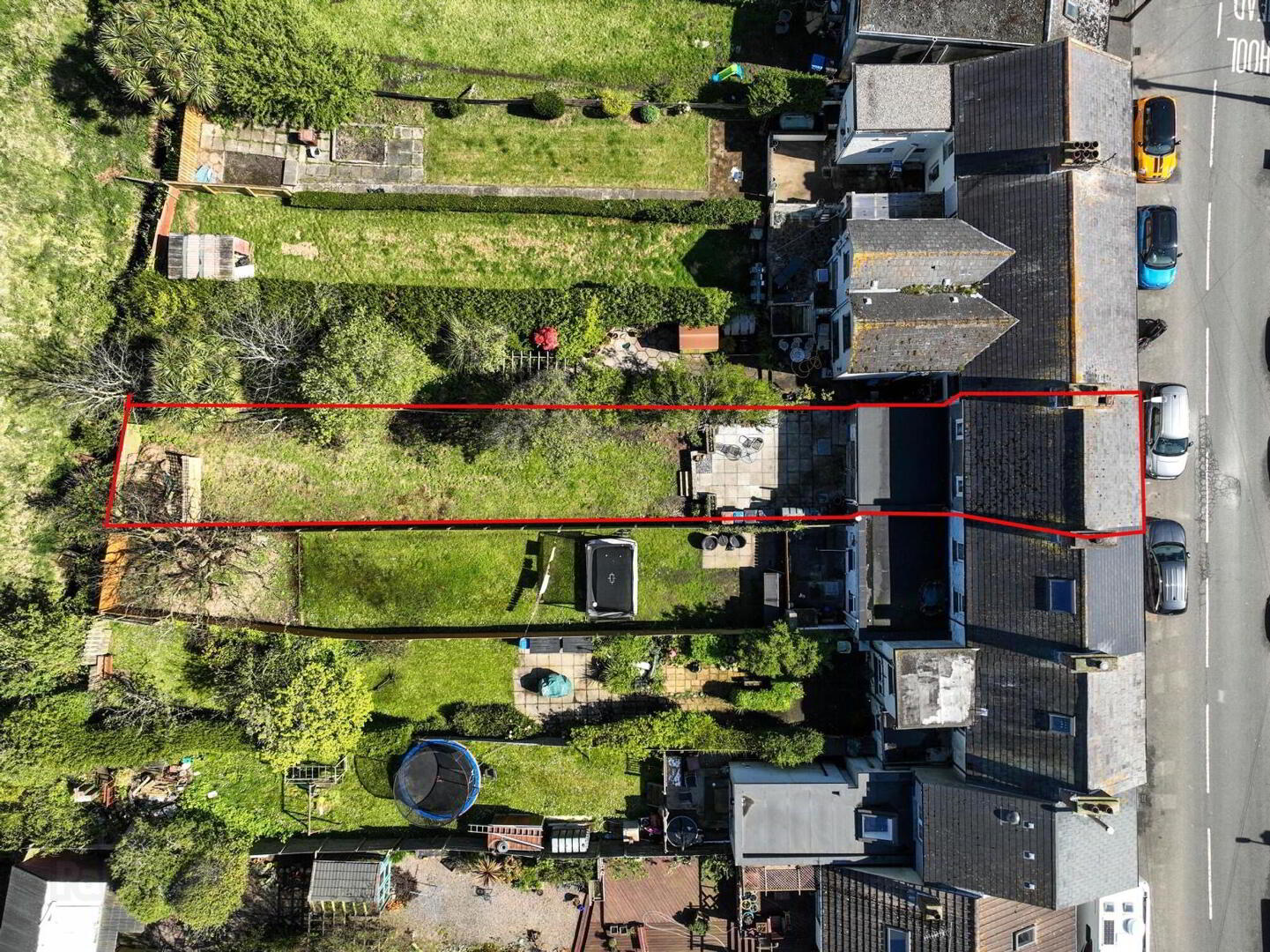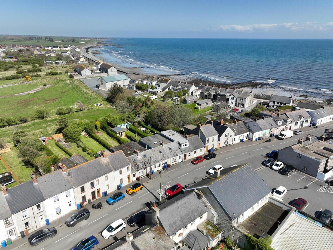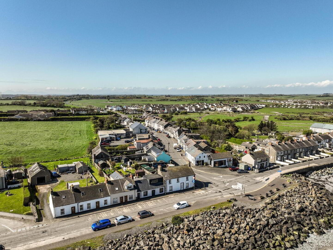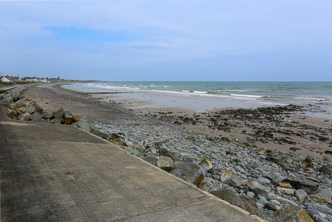Cairn Cottage, 43 High Street,
Ballyhalbert, BT22 1BL
2 Bed Mid-terrace House
Price from £119,950
2 Bedrooms
1 Bathroom
1 Reception
Property Overview
Status
For Sale
Style
Mid-terrace House
Bedrooms
2
Bathrooms
1
Receptions
1
Property Features
Tenure
Not Provided
Energy Rating
Heating
Oil
Broadband
*³
Property Financials
Price
Price from £119,950
Stamp Duty
Rates
£715.35 pa*¹
Typical Mortgage
Legal Calculator
Property Engagement
Views All Time
149
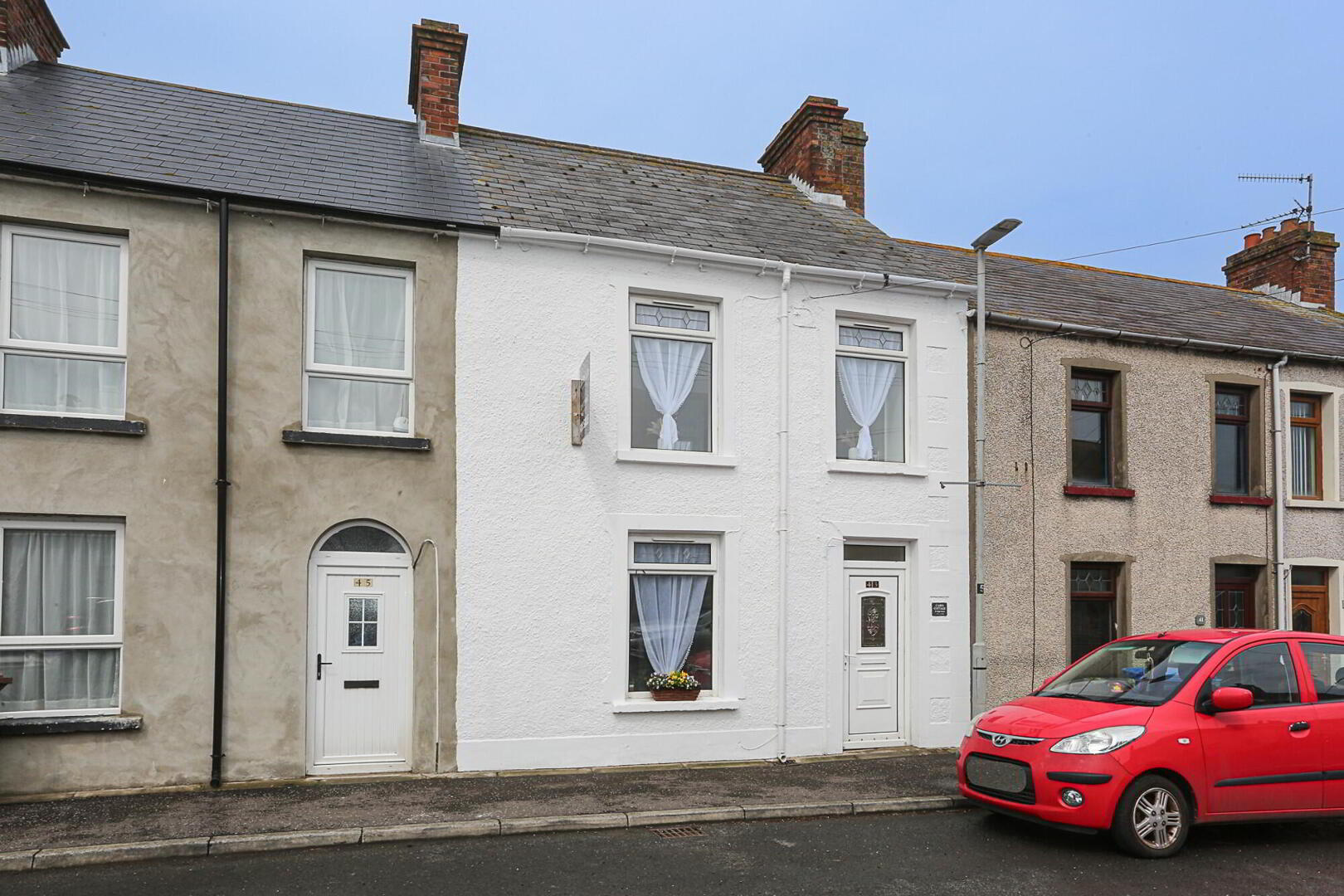
‘Cairn Cottage’ is a delightful 19th century home, situated in the heart of the historical coastal village of Ballyhalbert. It is easy to see why this area is so popular among buyers, with a large range of local beaches and amenities attracting holiday makers and retirees as well as those looking for a rural lifestyle with an easy commute to Newtownards and Bangor.
The property offers spacious accommodation comprising of a bright lounge with feature window and cosy open fire and ample space for dining, fitted kitchen with store/cloaks, downstairs bathroom, while on the first floor the are two generous bedrooms. There are many period features retained including the deep reveal windows, and the house has benefitted from recent redecoration throughout with new carpets and flooring in the bedrooms, kitchen and bathroom.
We recommend internal inspection to fully appreciate this wonderful home and viewing can be arranged by appointment through our offices.
Accommodation Measurements and Features
Entrance porch: PVC front door, laminate flooring.
Lounge: 15’ 9” at widest x 21’ 8”, Deep reveal window, antique pine fireplace with cast iron inset, open grate and tiled hearth, cloaks area, 2 x double panel radiators laminate flooring, recessed spots, 5 double sockets, fibre optic broadband point.
Rear hallway leading to:
Fitted Kitchen: 12’ x 8’ 6”, Fitted kitchen with range of high and low level units, larder cupboard, Formica worktops, stainless steel sink unit with mixer taps, plumbed for washing machine, electric cooker point, stainless steel extractor fan, space for fridge, new vinyl flooring, recessed spots, heating controls, double panel radiator, large store/cloaks off kitchen with hotpress, 4 double sockets.
Bathroom: 8’ 6” x 5’, Panel bath, mixer taps with hand shower, pedestal wash hand basin, low flush wc, new vinyl flooring, PVC wall panelling at bath and sink.
Stairs and landing: new carpeting, access to roof space.
Bedroom 1: 15’ 9” x 11’ 10” New carpeting, double panel radiator, 2 deep reveal windows.
Bedroom 2: 9’ 6” x 7’ 9” New carpeting, radiator, deep reveal window.
Outside: Large patio area with outside tap and light, oil fired boiler and housing, PVC oil tank, coal store, extensive garden in lawns and mature trees with timber fencing.
Please note the vendor is a connected person within the meaning the Estate Agents Act 1979.


