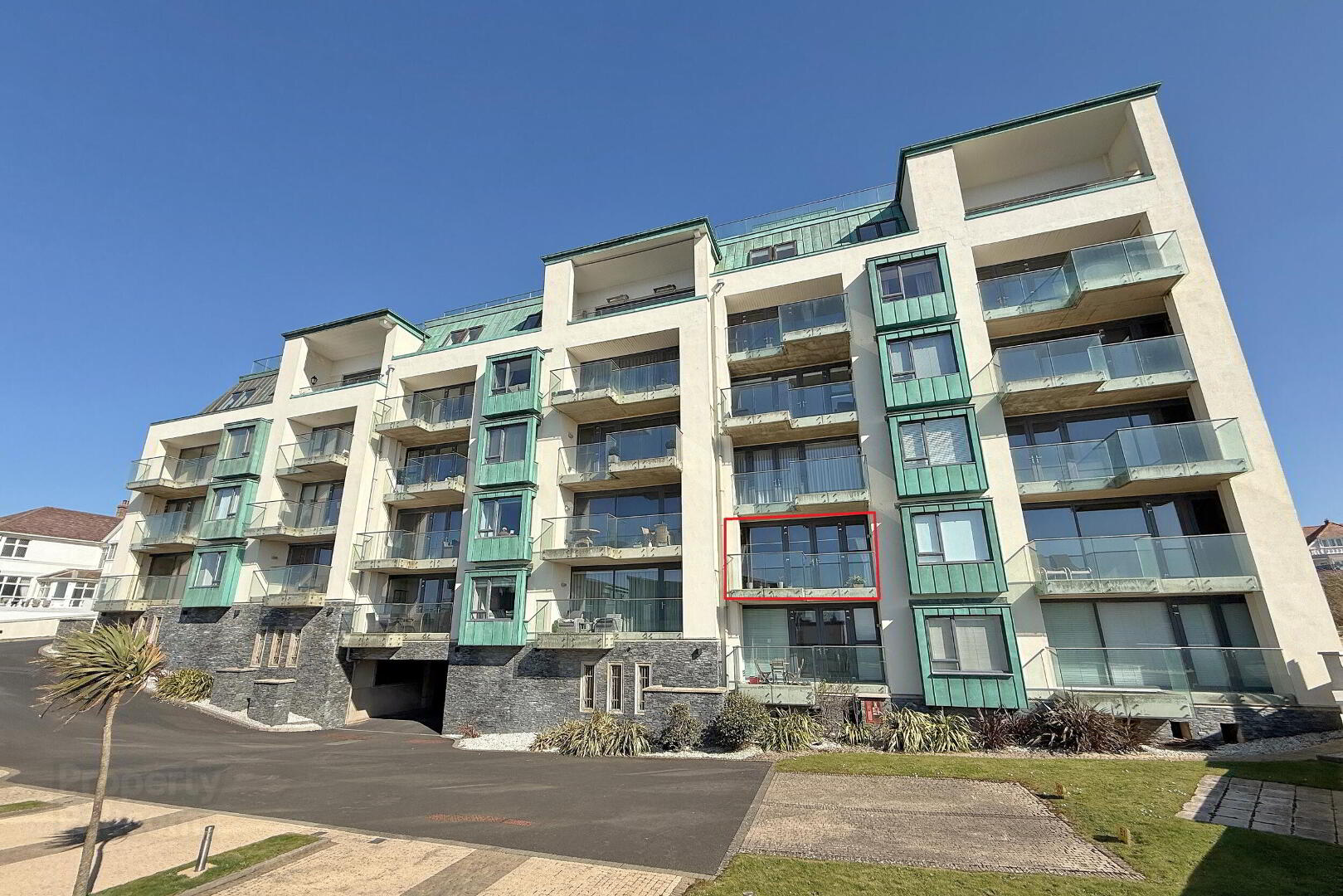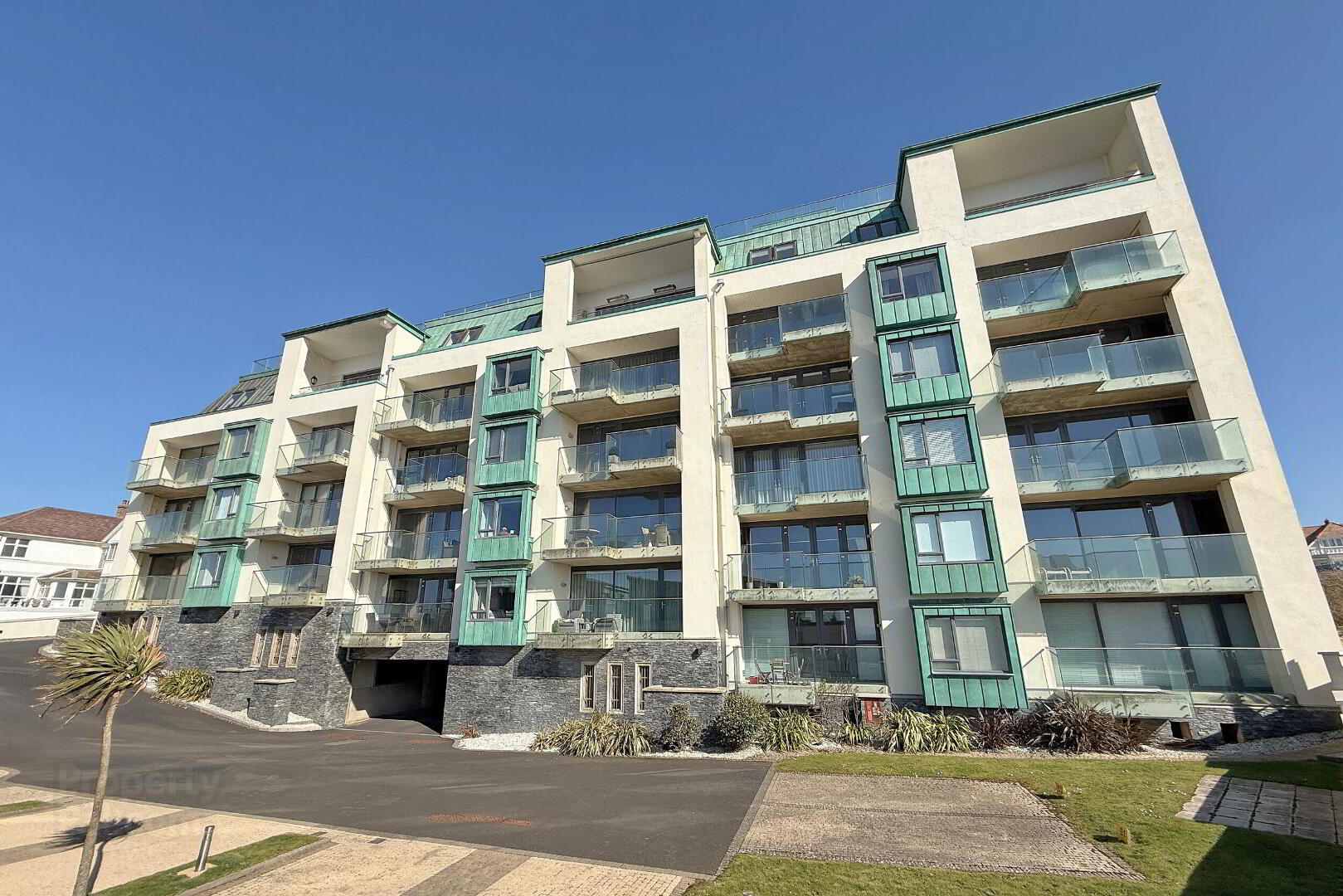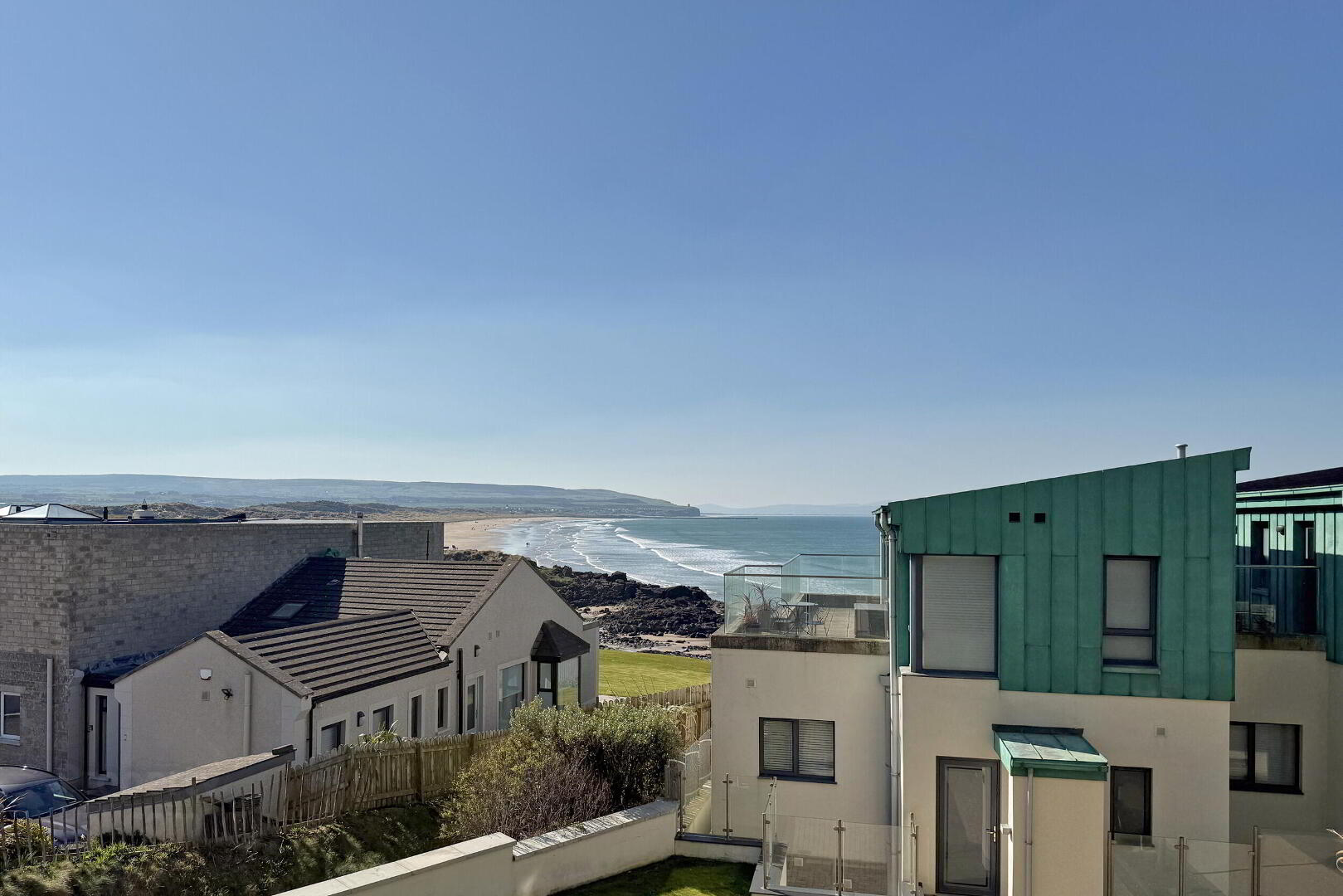


C3 The Edgewater,
Strand Road, Portstewart, BT55 7RT
2 Bed Apartment
Offers Over £325,000
2 Bedrooms
2 Bathrooms
1 Reception
Property Overview
Status
For Sale
Style
Apartment
Bedrooms
2
Bathrooms
2
Receptions
1
Property Features
Size
83 sq m (893.4 sq ft)
Tenure
Leasehold
Energy Rating
Heating
Gas
Property Financials
Price
Offers Over £325,000
Stamp Duty
Rates
£1,862.76 pa*¹
Typical Mortgage
Property Engagement
Views All Time
1,550

Features
- Private balcony with panoramic sea views.
- Mains gas central heating.
- Double glazing in aluminium clad timber framed windows.
- Security alarm and video entry system.
- Integrated vacuum system.
- Allocated car parking.
A stunning first floor apartment located within the prestigious, gated Edgewater development on Strand Road. This stunning development boasts a high end finish throughout, featuring a modern contemporary kitchen, elegantly designed bathrooms, and breath taking views from both the spacious living area and private balcony.
- COMMUNAL ENTRANCE
- Well presented communal entrance; tiled floor, individual mailboxes, secure intercom system, lift access to all floors; access to underground car park & external store.
- ENTRANCE HALL
- Utility cupboard with plumbing for washing machine; recessed lighting.
- OPEN PLAN KITCHEN LIVING DINING AREA
- KITCHEN AREA 3.6m x 2.94m
- Range of fitted units; granite work surfaces, splashback & breakfast bar; integrated fridge freezer & Bosch dishwasher; Neff appliances to include fitted oven, microwave, electric hob & extractor unit; built in wine fridge; recessed lighting; tiled floor; open to living area.
- LIVING DINING AREA 6.47m x 5.06m
- Stunning sea views; fitted shelved storage cupboard; intercom system; double patio doors leading to the balcony; open to kitchen area.
- BALCONY 2.18m x 4.89m At widest points
- Paved flooring; glass balustrade; power & light.
- BEDROOM 1 4.77m x 2.96m Into bay window.
- Double bedroom with box bay window to the rear; fitted furniture; recessed lighting.
- ENSUITE 1.39m x 1.94m
- Tiled shower cubicle with rainfall head; wall mounted toilet & vanity unit with wash hand basin; back lit mirror; chrome towel radiator; tiled walls; tiled floor; recessed lighting.
- BEDROOM 2 2.98m x 2.13m
- Double bedroom to the rear; fitted wardrobe; recessed lightings.
- BATHROOM 2.52m x 2.07m
- Panel bath; tiled shower cubicle with rainfall head; wall mounted toilet & vanity unit with wash hand basin; back lit mirror; chrome towel radiator; tiled walls; tiled floor; recessed lighting.
- EXTERIOR
- OUTSIDE FEATURES
- - Stunning sea views of Portstewart Strand.
- External underground storage room.
- Gated allocated parking.
- Guest car parking.
- Gated pedestrian access to Portstewart Strand.





