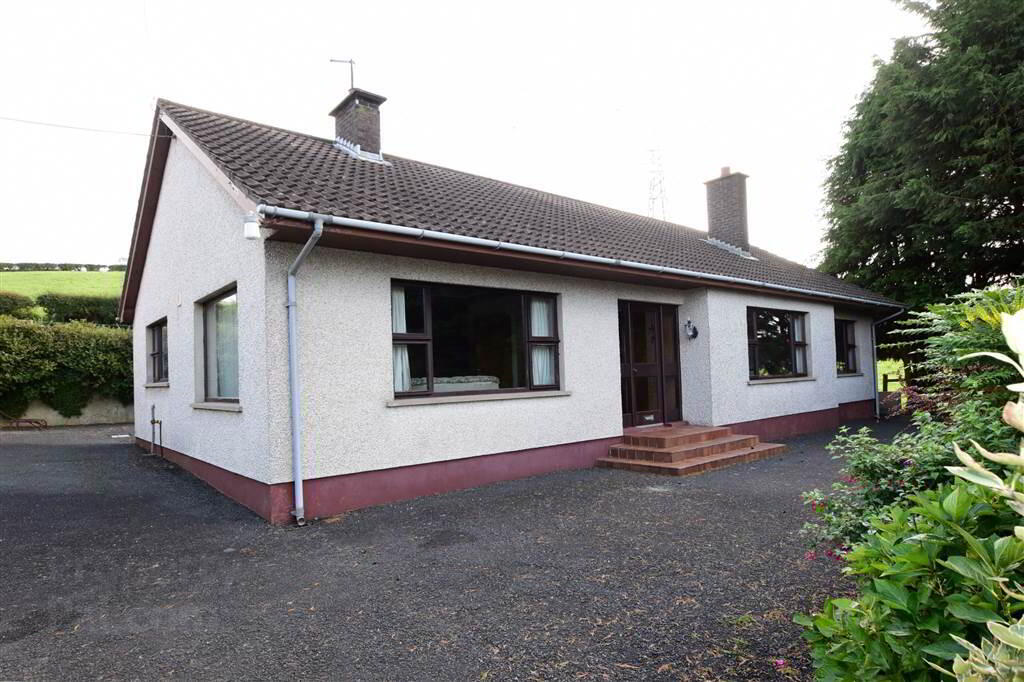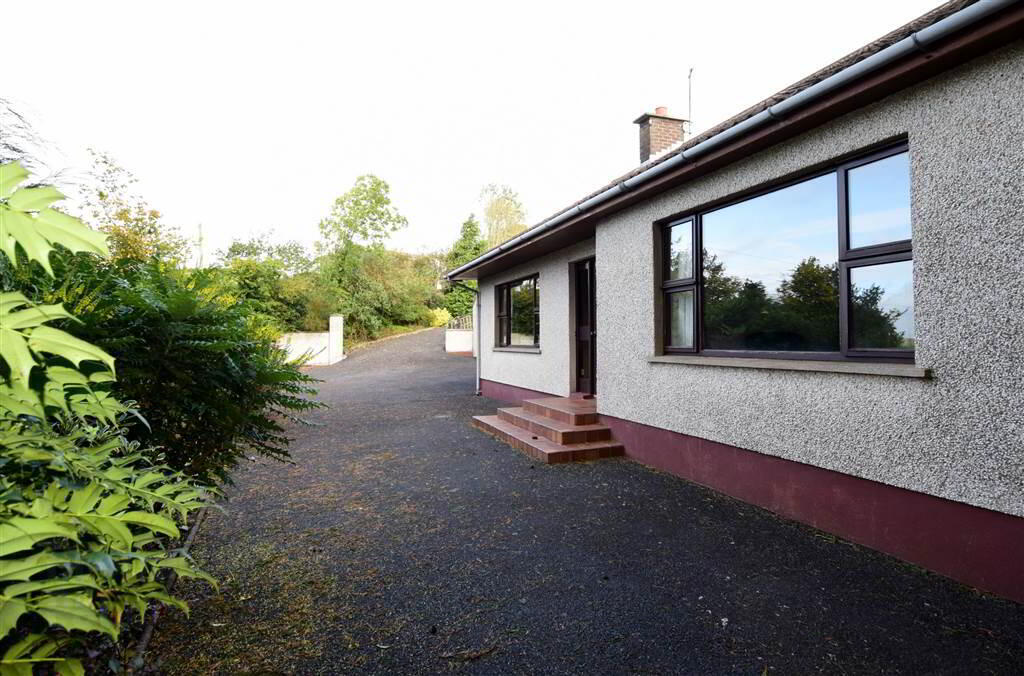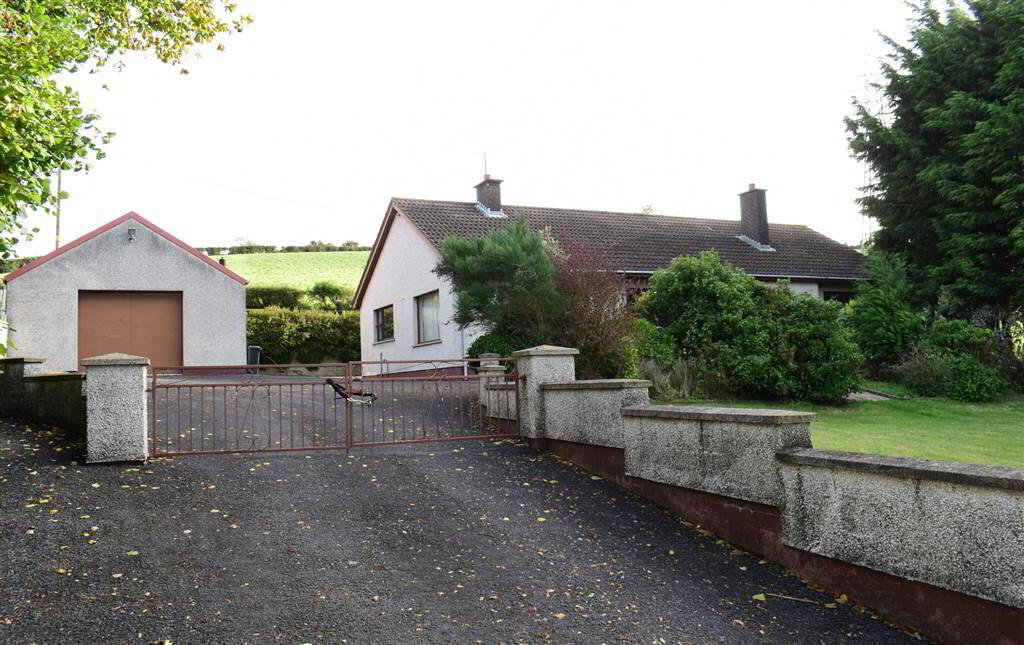


C. 20.5 Bungalow With Acres, 71 Saintfield Road,
Ballynahinch, BT24 8UZ
Bungalow with c.28 acres
Sale agreed
3 Bedrooms
2 Receptions
Property Overview
Status
Sale Agreed
Style
Detached Bungalow
Bedrooms
3
Receptions
2
Property Features
Tenure
Not Provided
Energy Rating
Property Financials
Price
Last listed at Offers Around £495,000
Rates
Not Provided*¹
Property Engagement
Views Last 7 Days
67
Views Last 30 Days
753
Views All Time
15,700

Features
- Consideration may be given to a sale of the farm in Lots at the discretion of the Vendors
- Fantastic bungalow with c.20.5 acres of land
- Large modern outbuilding
- Detached garage
- Possible planning for separate replacement dwelling subject to necessary approvals
- Old farmhouse has a separate entrance
- Bungalow has three large bedrooms and spacious kitchen and living areas
- Oil fired central heating
- Large garden to the front
- Set on an elevated site with private driveway
- Great location between Saintfield and Ballynahinch
- Quality farm land in one unit
- On the map the red lined area is no longer available- the blue lines indicate approximate boundary of property for sale
Consideration may be given to a sale of the farm in Lots at the discretion of the Vendors.
Ground Floor
- PORCH:
- Porch with views over the front garden and beyond.
- LOUNGE:
- 4.83m x 3.4m (15' 10" x 11' 2")
Large bright lounge with windows to the front and the side of the property. Open fire with tiled fireplace and hearth. - KITCHEN:
- 4.83m x 4.32m (15' 10" x 14' 2")
Great sized kitchen/diner with a selction of high and low level fitted cupboards. Integrated double belling oven, ceramic hob and extractor fan. Stainless steel sink with mixer tap and drainer, partially tiled walls, great bright kitchen with door out to rear hall. - UTILITY ROOM:
- 2.54m x 2.54m (8' 4" x 8' 4")
Utility room a stainless steel sink and a selection of high and low level cupboards. - BATHROOM:
- Good sized bathroom with separate show in cubicle, bath, wash hand basin on pedestal, and wc. Partially tiled walls and frosted glass window to the rear of the property.
- BEDROOM (3):
- 3.12m x 3.02m (10' 3" x 9' 11")
Bedroom overlooking the rear of the property. - BEDROOM (1):
- 4.32m x 2.72m (14' 2" x 8' 11")
Large main bedroom overlooking the side of the property with built in wardrobes. - BEDROOM (2):
- 3.96m x 2.82m (13' 0" x 9' 3")
Bedroom overlooking the front of the property with built in wardrobes. - LIVING ROOM:
- 4.85m x 3.89m (15' 11" x 12' 9")
Large living room with large window overlooking the front of the property. Open fire with tiled fireplace and hearth and cornice on the ceiling.
Outside
- GARAGE 1:
- 9.4m x 5.21m (30' 10" x 17' 1")
Garage located near the bungalow with main and side door. - GARAGE 2:
- 9.19m x 6.91m (30' 2" x 22' 8")
Large modern shed with large sliding door. - POSSIBLE SITE:
- Old stone farmhouse with a separate entrance which could have planning potential subject to the necessary approvals.
- GARDEN:
- Large garden in lawn with plants, shrubs and a hedge of leylandii trees.
Directions
Bungalow located up laneway on the Saintfield Road.



