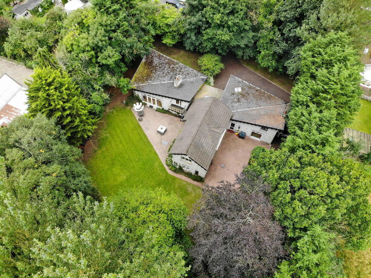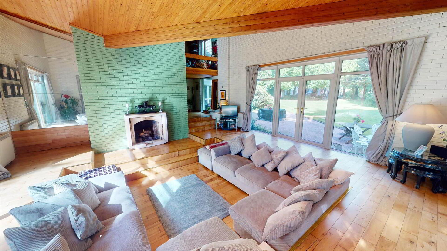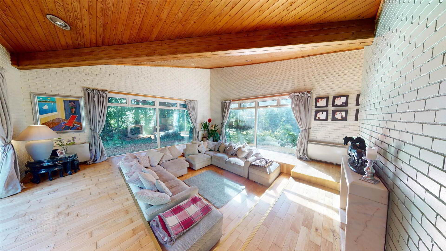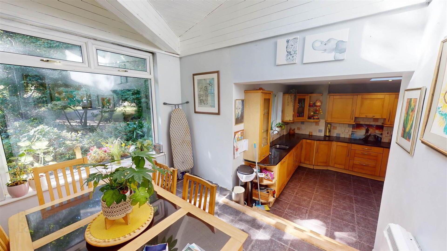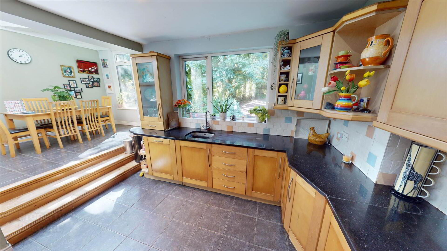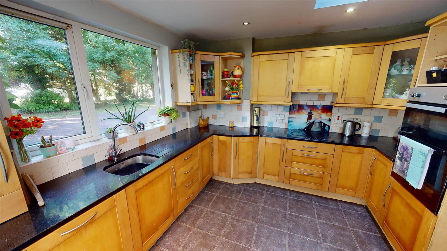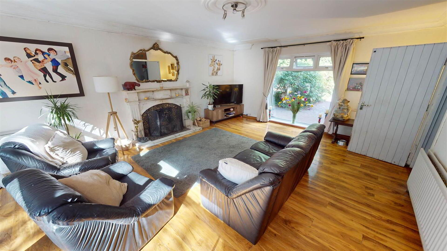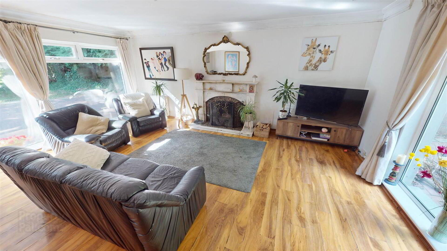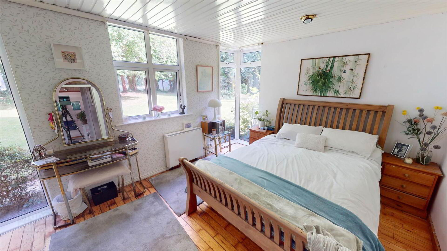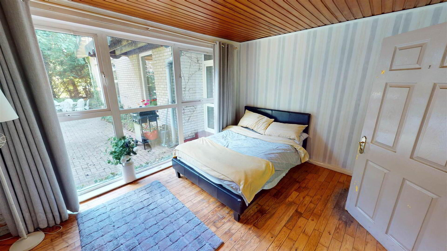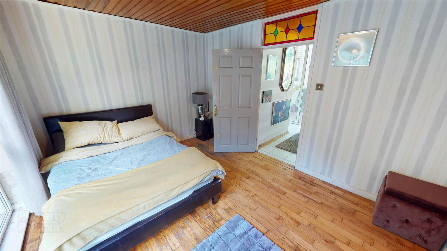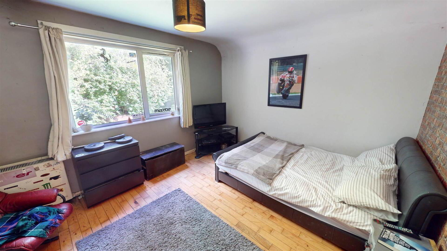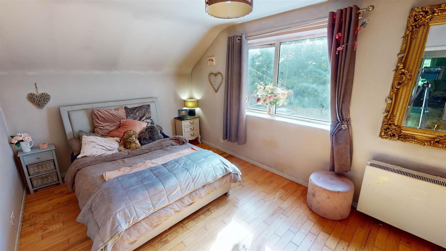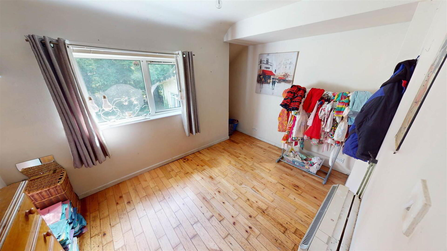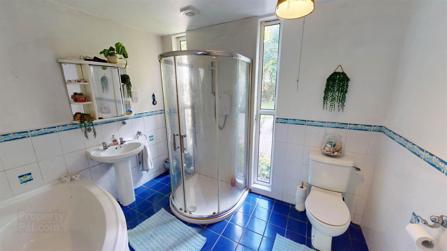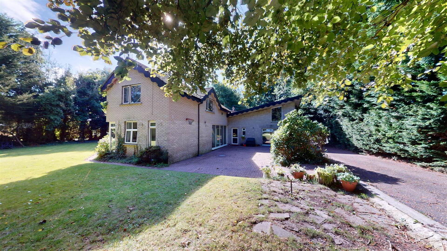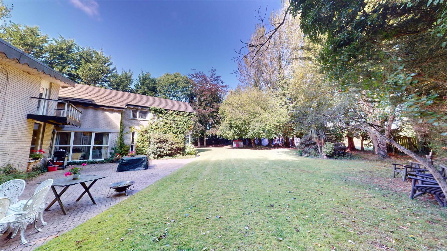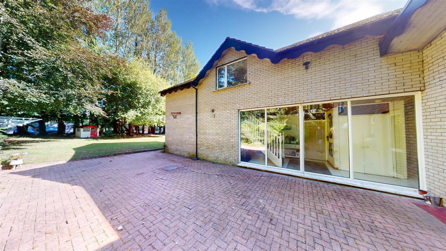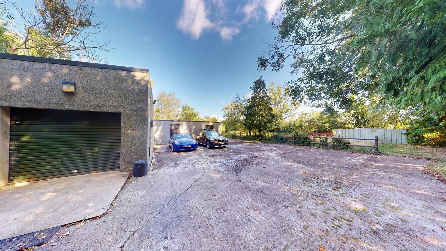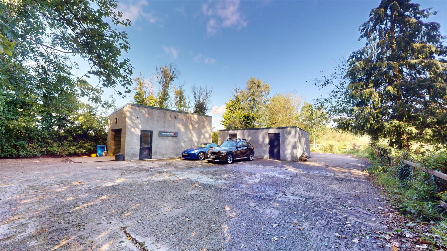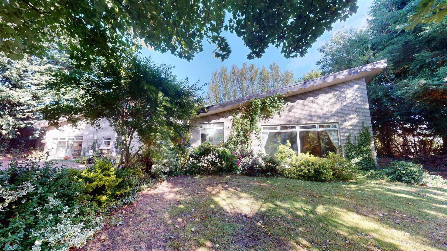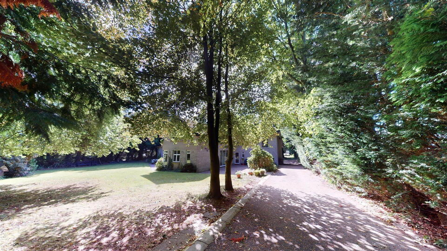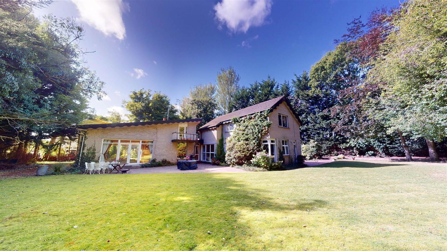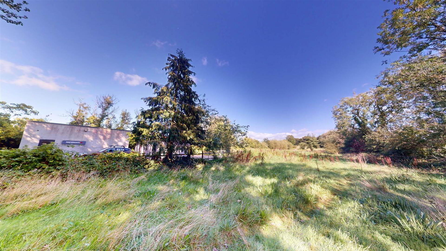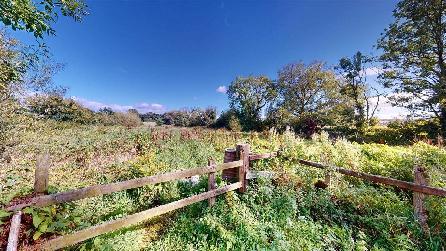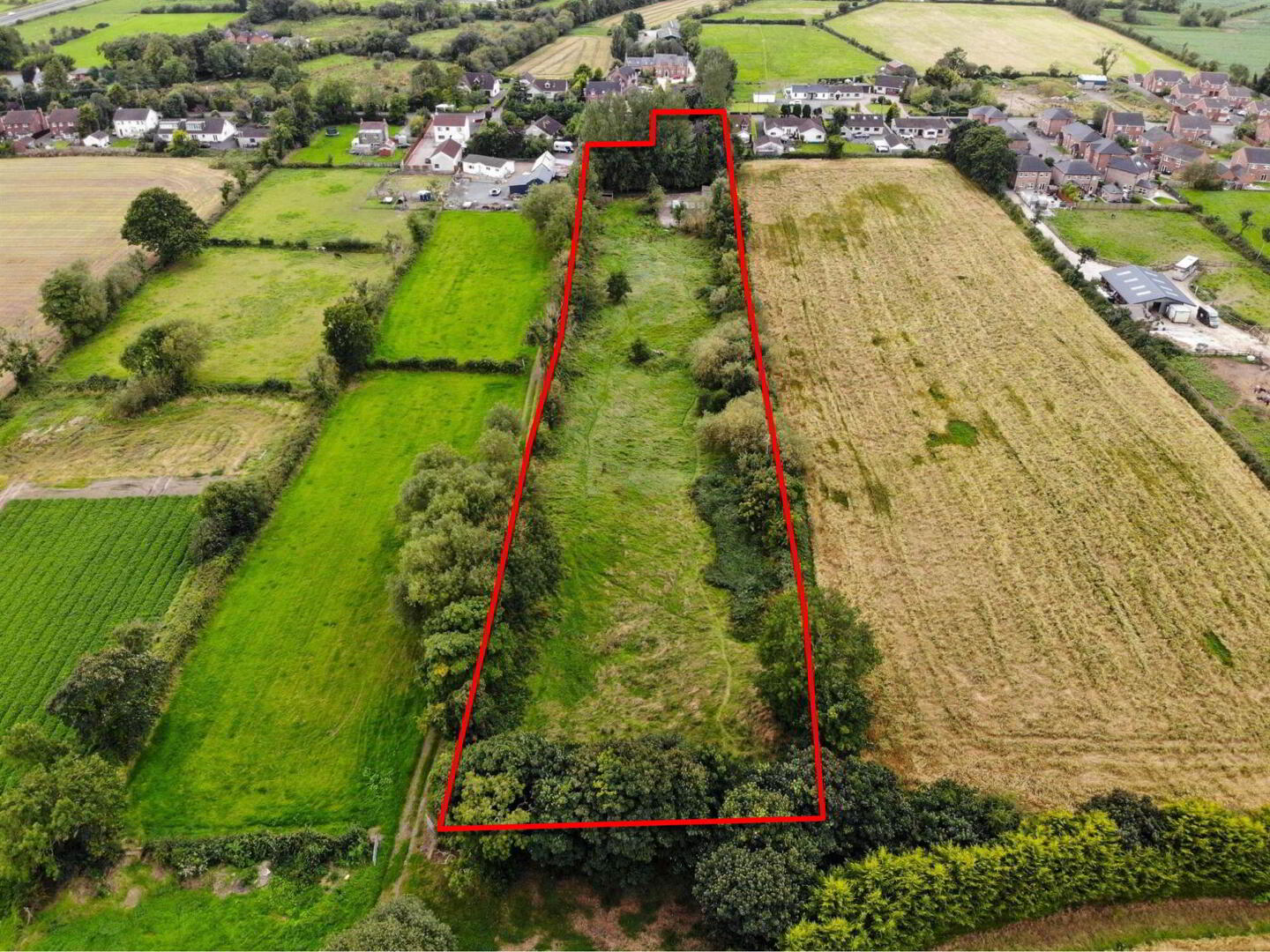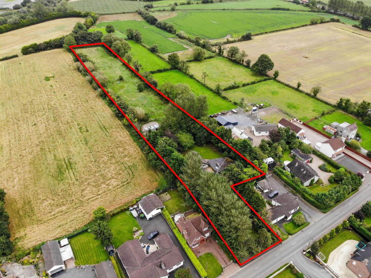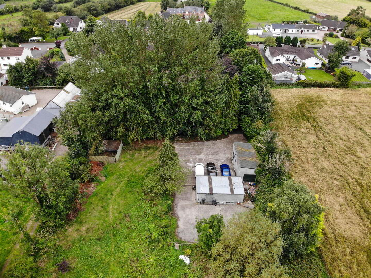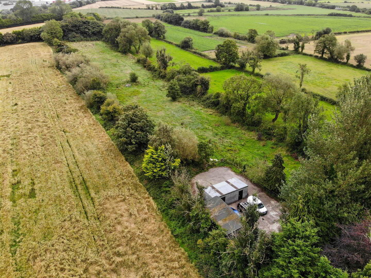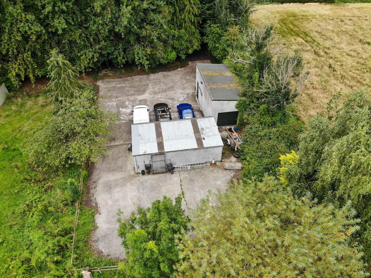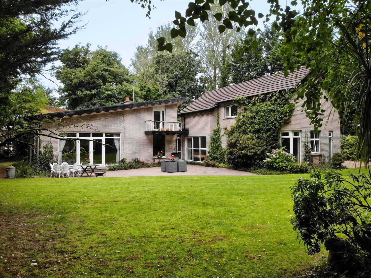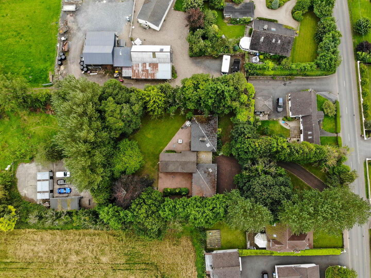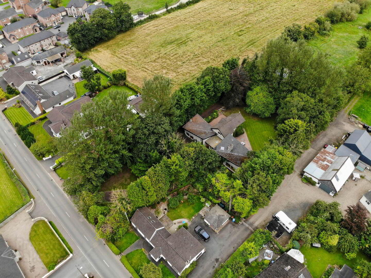'Butterfly Lodge', 34 Kesh Road,
Lisburn, BT27 5RP
5 Bed Detached House
Sale agreed
5 Bedrooms
4 Receptions
Property Overview
Status
Sale Agreed
Style
Detached House
Bedrooms
5
Receptions
4
Property Features
Tenure
Not Provided
Energy Rating
Heating
Electric Heating
Broadband
*³
Property Financials
Price
Last listed at Offers Around £395,000
Rates
£3,275.28 pa*¹
Property Engagement
Views Last 7 Days
54
Views Last 30 Days
273
Views All Time
18,750
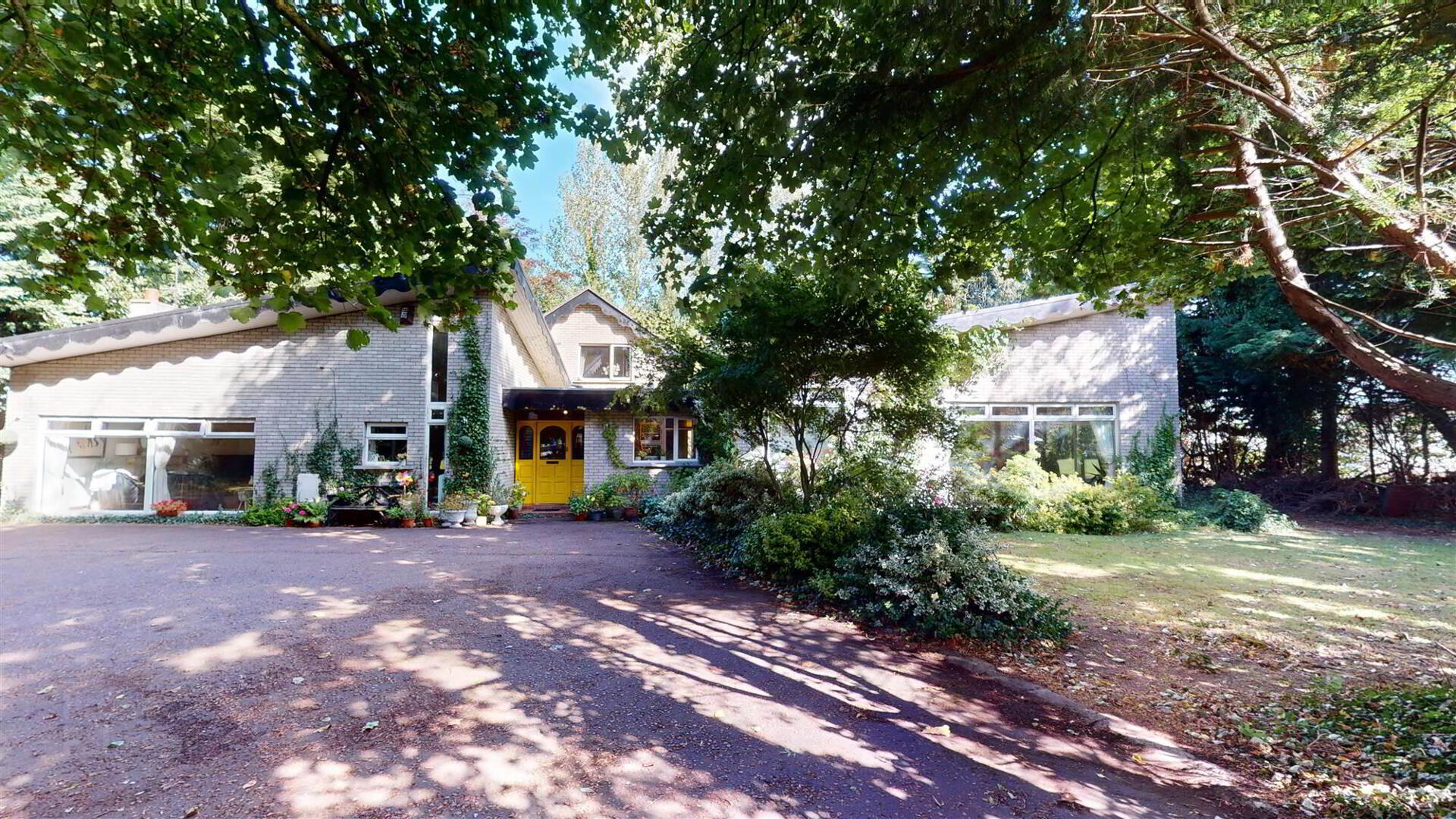 Nestled in extensive, mature gardens this intriguing home, ‘Butterfly Lodge’ enjoys a prime position in an established and highly sought after semi rural location and is only a short commute to Lisburn, Sprucefield, Hillsborough and the M1 and A1 to surrounding towns and cities.
Nestled in extensive, mature gardens this intriguing home, ‘Butterfly Lodge’ enjoys a prime position in an established and highly sought after semi rural location and is only a short commute to Lisburn, Sprucefield, Hillsborough and the M1 and A1 to surrounding towns and cities.Extending to approximately 2.7 acres and combining striking elevations with an imaginative open plan, split-level interior layout this deceptively spacious home incorporates a host of noteworthy features and finishes together with unlimited scope for modernisation and extension, subject to any necessary Statutory Approvals.
With workshops to the rear and delightful gardens ensuring maximum seclusion this unique home will undoubtedly appeal to a wide cross-section of discerning purchasers seeking a truly distinctive property within easy reach of all amenities.
The property is in need of modernisation and updating and perspective purchasers should consider this before viewing.
Rarely does such an opportunity appear on the open market and, as such, early personal inspection is strongly urged for a full appraisal of the property, its potential and not least wonderful setting.
Accommodation briefly comprises: Entrance hall, lounge, kitchen/dining area, family room, 2 bedrooms (master with ensuite shower room), office/playroom, bathroom, utility, staircase to first floor landing, 3 bedrooms.
Sweeping driveway and forecourt providing excellent on-site parking, with vehicular access to the rear and rear workshops.
Large, mature site laid out in delightful gardens in lawn with variety of specimen trees and shrubs, sheltered terrace and patio areas, workshops and large field beyond.
Economy 7 Heating.
Location: Off Kesh Road.
Ground Floor
- ENTRANCE HALL:
- Front door with stained glass and leaded insets. Tiled floor.
- LOUNGE:
- 10.06m x 6.71m (33' 0" x 22' 0")
Wood flooring. Sunken sitting area. Triple aspect windows. Spiral staircase to storage space/office area. - KITCHEN:
- 3.28m x 3.28m (10' 9" x 10' 9")
High and low level units. Sink unit with mixer tap and drainer. Four ring hob unit. Built-in double oven. Part tiled walls. Tiled floor. Steps to dining room. - DINING ROOM:
- 3.15m x 2.64m (10' 4" x 8' 8")
Tiled floor. Skylight. - FAMILY ROOM:
- 5.82m x 5.74m (19' 1" x 18' 10")
Wood flooring. Double aspect windows. Open fire with marble hearth and mantle. - UTILITY ROOM:
- 2.44m x 1.75m (8' 0" x 5' 9")
Plumbed for washing machine and dryer. Tiled floor. - BEDROOM (1):
- 4.24m x 3.33m (13' 11" x 10' 11")
Wood flooring. Double aspect windows. Built-in wardrobe. - BEDROOM (2):
- 4.06m x 3.33m (13' 4" x 10' 11")
Wood flooring. - OFFICE/PLAYROOM:
- 3.99m x 2.97m (13' 1" x 9' 9")
Spiral staircase to floored storage. Wood flooring. - BATHROOM:
- 2.97m x 2.41m (9' 9" x 7' 11")
Low flush WC. Corner bath with mixer tap and shower attachment. Shower cubicle with sliding screen doors. Part tiled walls. Tiled floor. - Stairs to first floor landing.
First Floor
- BEDROOM (3):
- 4.78m x 2.97m (15' 8" x 9' 9")
Wood flooring. Built-in wardrobe. - BEDROOM (4):
- 4.06m x 3.33m (13' 4" x 10' 11")
Wood flooring. - BEDROOM (5):
- 3.68m x 2.41m (12' 1" x 7' 11")
Wood flooring.
OUTSIDE
- WORKSHOP/GARAGE:
- 7.77m x 6.71m (25' 6" x 22' 0")
Electric roller door to front and rear. Roller door. Power points. - WORKSHOP 1:
- 3.73m x 3.63m (12' 3" x 11' 11")
- WORKSHOP 2:
- 3.73m x 3.63m (12' 3" x 11' 11")
Directions
Off Kesh Road.

Click here to view the video

