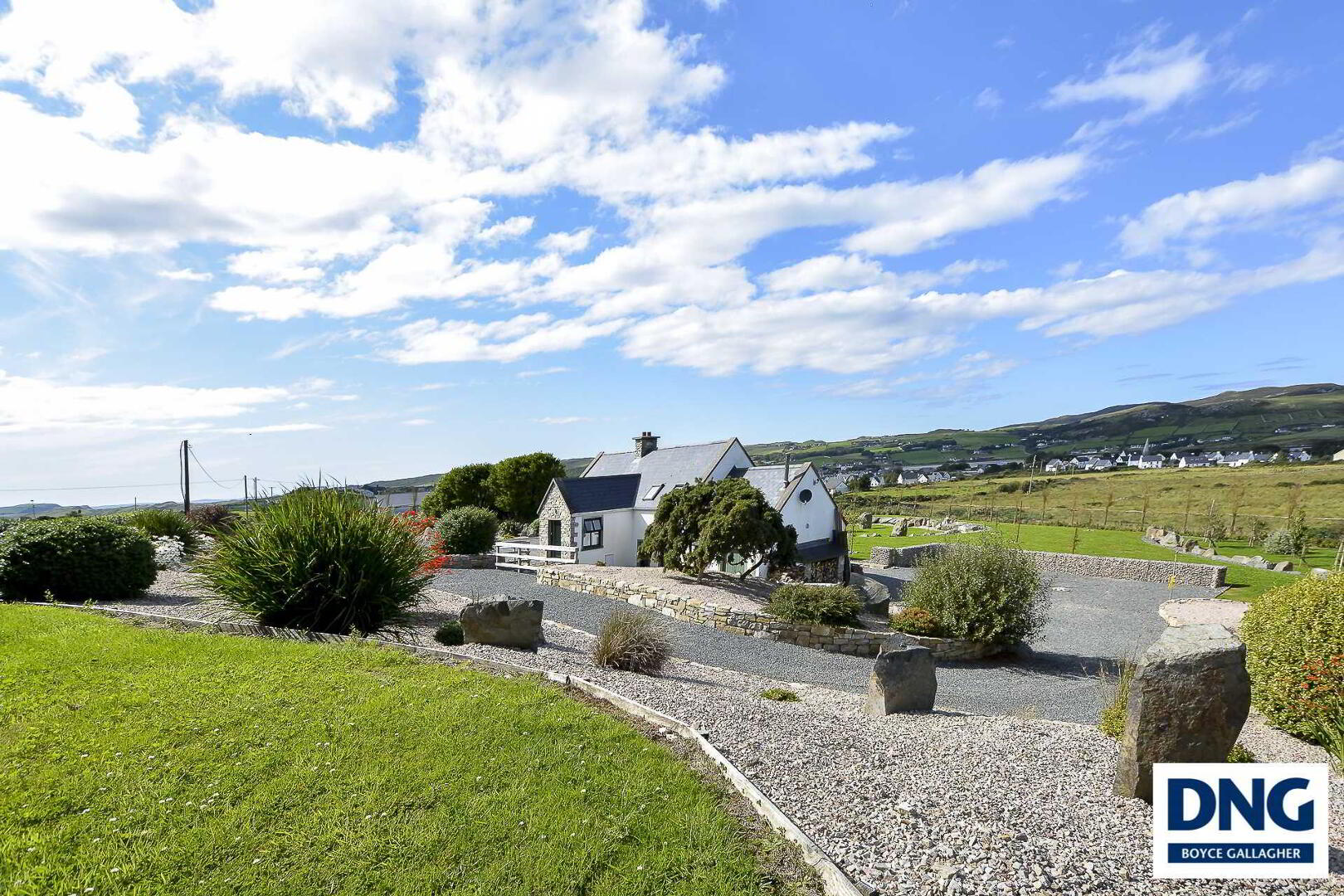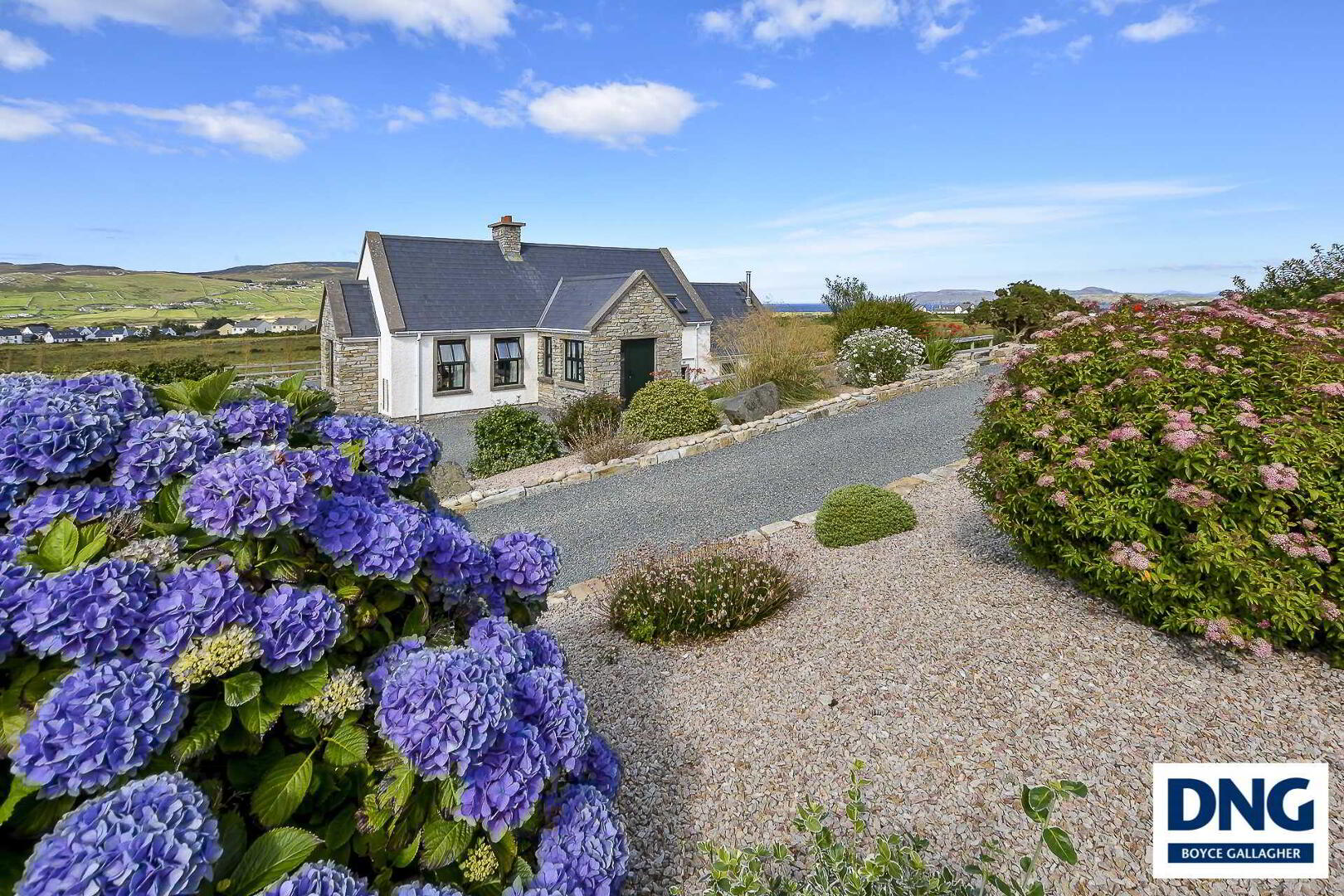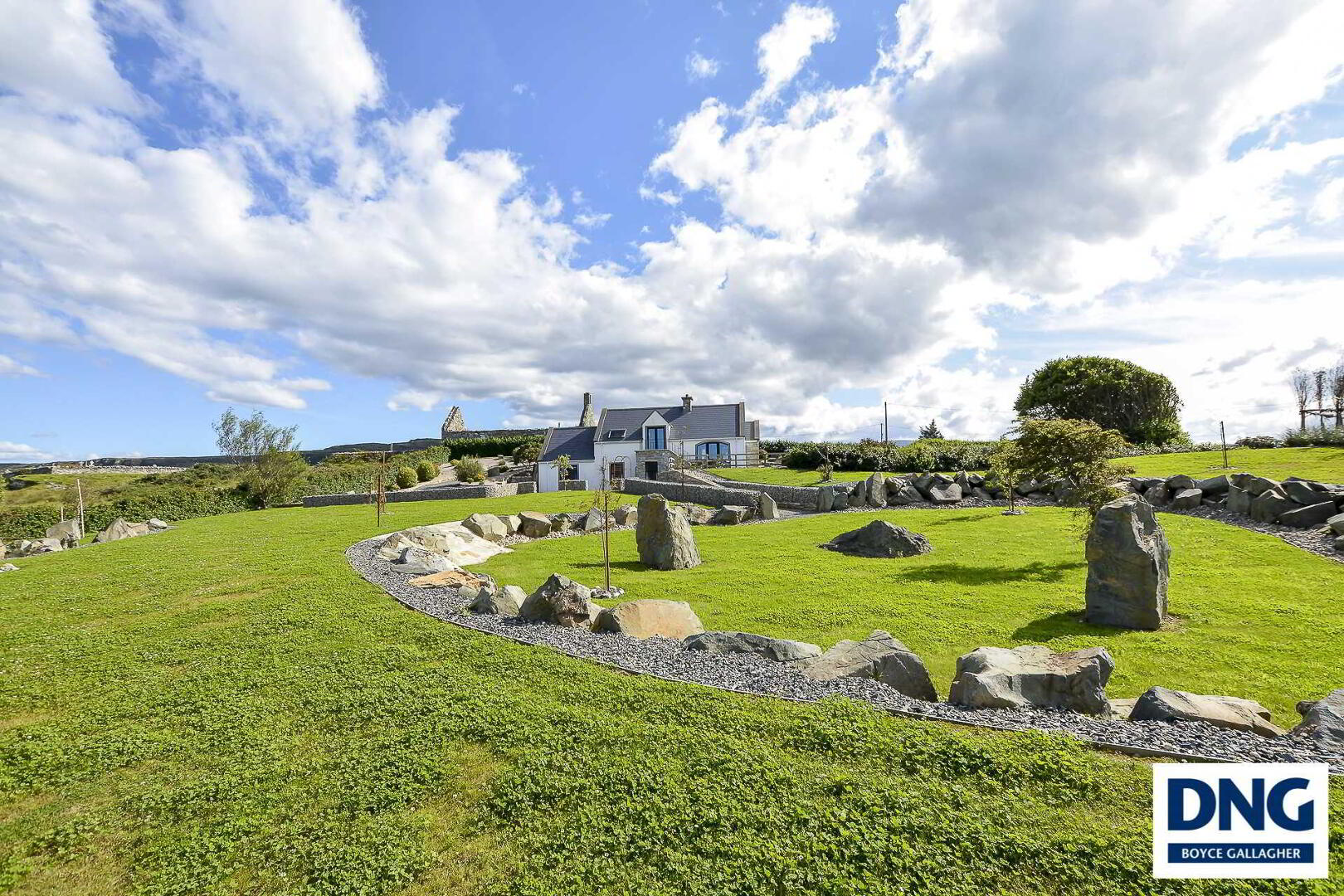


Butterfly Cottage,
Dunfanaghy, F92V0F9
3 Bed House
Guide Price €495,000
3 Bedrooms
2 Bathrooms
2 Receptions
Property Overview
Status
For Sale
Style
House
Bedrooms
3
Bathrooms
2
Receptions
2
Property Features
Tenure
Not Provided
Energy Rating

Property Financials
Price
Guide Price €495,000
Stamp Duty
€4,950*²
Rates
Not Provided*¹
Property Engagement
Views Last 7 Days
144
Views Last 30 Days
483
Views All Time
16,823
 DNG Boyce Gallagher are delighted to present the exceptional ‘Butterfly Cottage’ to market.
DNG Boyce Gallagher are delighted to present the exceptional ‘Butterfly Cottage’ to market. This property is set on a private and mature 1.18 acre site, boasting meticulously landscaped gardens, traditional stone walls and outside seating areas, perfect to enjoy the spectacular views towards the Atlantic and across the surrounding rugged scenery.
Internally this charming property has been finished and maintained to an excellent standard, with enchanting features such as the stone clad chimney breast, vaulted timber clad ceilings and chain gated kitchen hatch doorway. Ocean views can be enjoyed from the Kitchen/Dining Room.
Ideally located within ease of access to all of Dunfanaghy’s amenities, with the golf resort and Killahoey Beach within 1km, The town centre, bars, cafes and shops are all within 1.3km. This beautiful seaside village enjoys a busy summer season annually which attracts many tourists to its golf course, sandy beaches, eateries, shops and scenic hotspots, including Hornhead, Tramore Beach and Killahoey Beach. Other popular locations such as Portnablagh Pier, Hornhead, Ards Forest Park and Muckish Mountain are also within ease of reach.
Viewing with sole selling agents, DNG Boyce Gallagher, is highly recommended to appreciate the unique quality and charm of this captivating property.
Rooms
Porch:
1.56m x 2.38m
Tiled Flooring
Bedroom 1:
4.48m x 2.98m
Carpet Flooring | Built in Wardrobes | Radiator
Bathroom:
2.2m x 2m
WHB, WC and Shower | Laminate Flooring | Radiator
Hallway:
1.06m x 2.15m
Carpet Flooring | Door leading to rear | Airing cupboard containing a new water tank.
Bedroom 2:
2.11m x 2.81m
Carpet Flooring | Radiator | Built in Wardrobe units
Bedroom 3:
3.05m x 3.67m
Carpet Flooring | Radiator | Large Window and Door to Front
Ensuite:
2.07m x 1.76m
WHB, WC and Shower | Laminate Flooring | Radiator
Hallway:
1.77m x 3.39m
Pine Flooring | Radiator | Seven steps leading to Kitchen Area
Landing:
1.23m x 1.72m
Pine Flooring
Kitchen:
3.07m x 6.54m
Pine Flooring | Double Doors leading to front access steps | High and Low Level Units | Cooker and Hob | Dishwasher and Fridge | Velux Window | Sea Views
Sitting Room:
4.20m x 4.95m
Pine Flooring | Open Fireplace with Feature Stone Surround and Chimney Breast | Windows to Side. Door leading to front Patio Area | Radiator | TV Point


