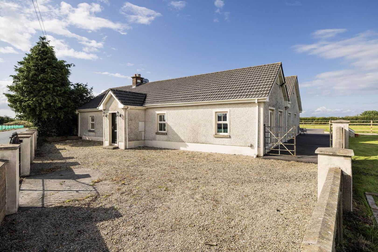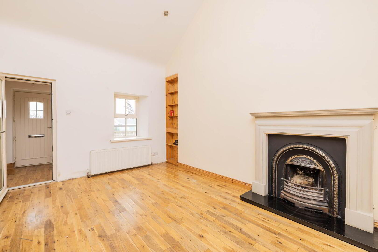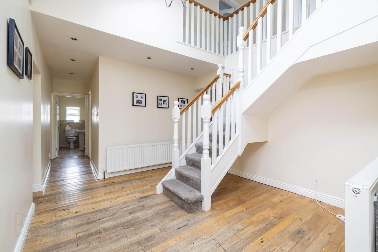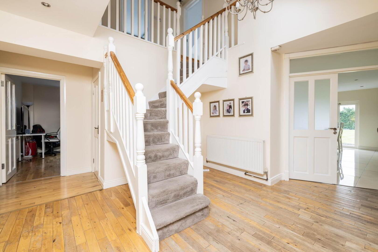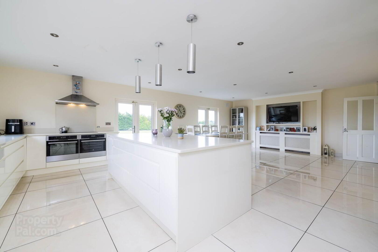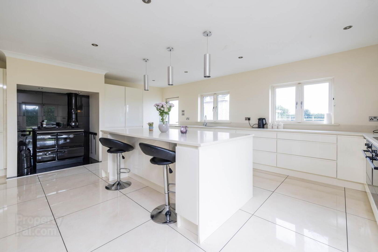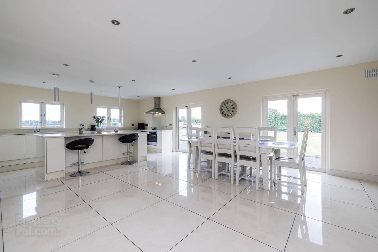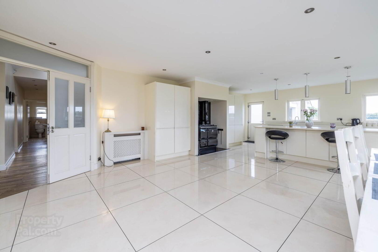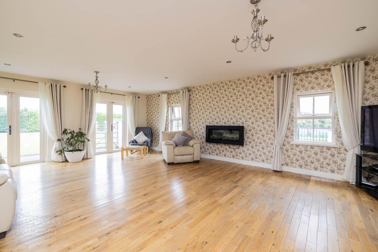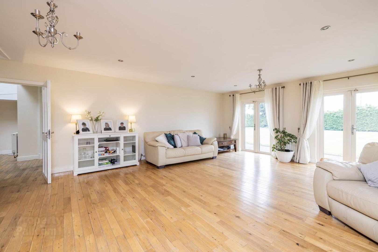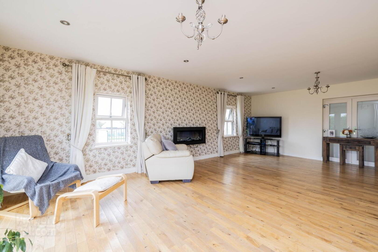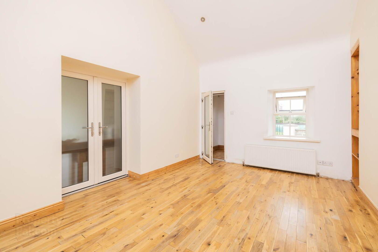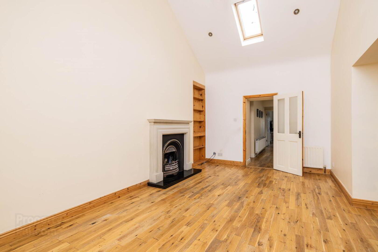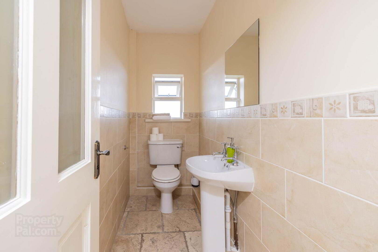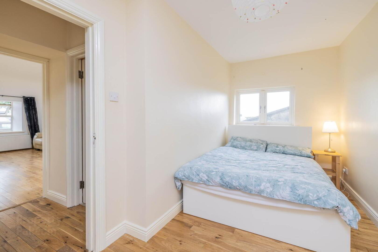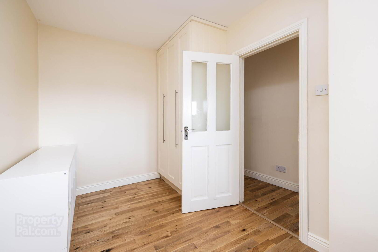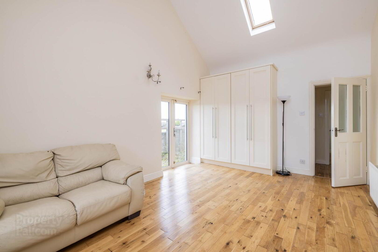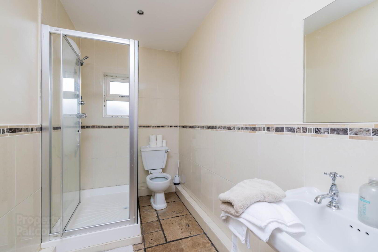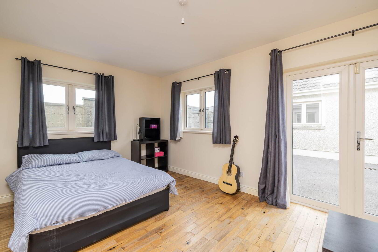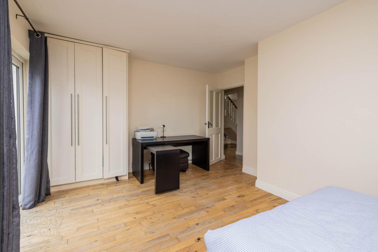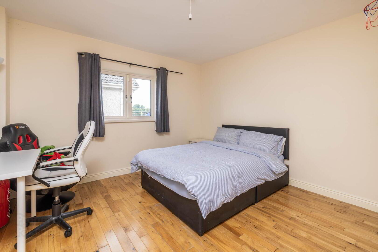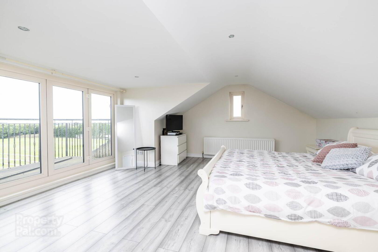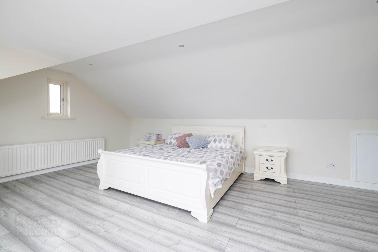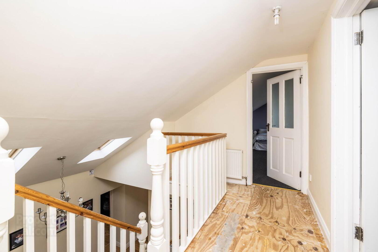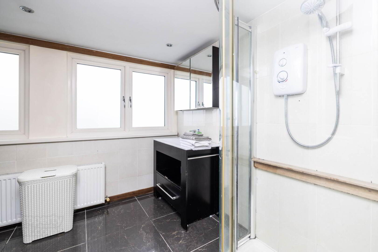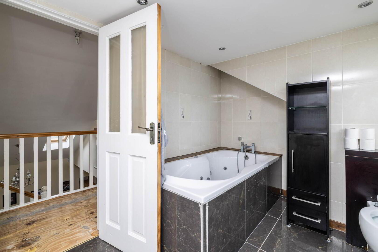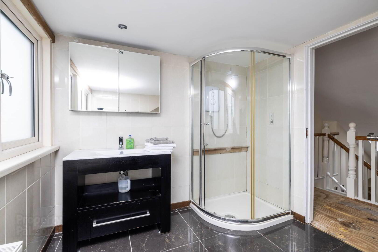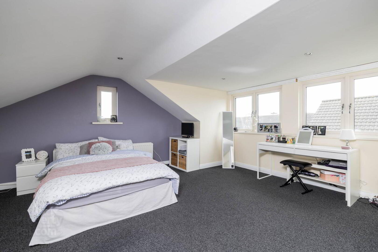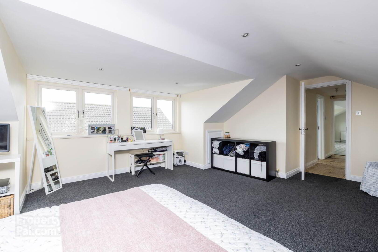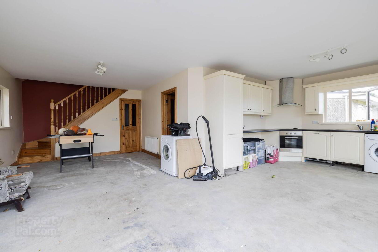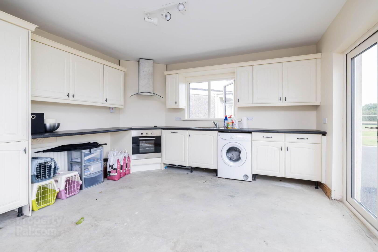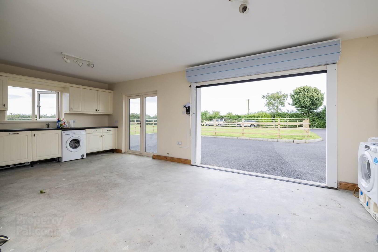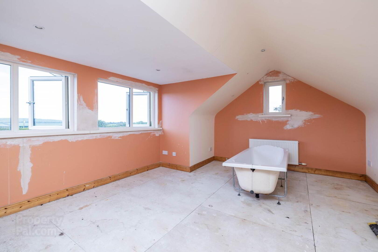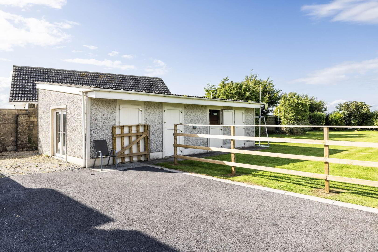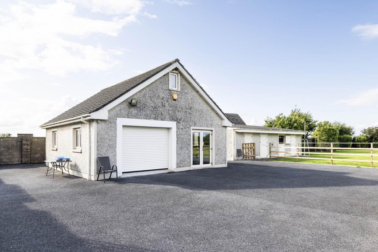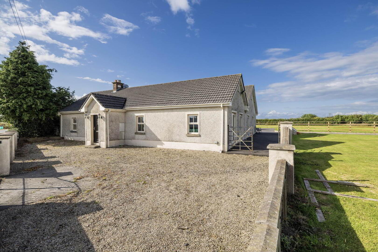Bungalow, Greenanstown,
Stamullen, K32FX24
4 Bed Detached House
POA
4 Bedrooms
2 Bathrooms
1 Reception
Property Overview
Status
For Sale
Style
Detached House
Bedrooms
4
Bathrooms
2
Receptions
1
Property Features
Size
1 acres
Tenure
Freehold
Energy Rating

Heating
Oil
Property Financials
Price
POA
Property Engagement
Views Last 7 Days
30
Views Last 30 Days
123
Views All Time
1,254
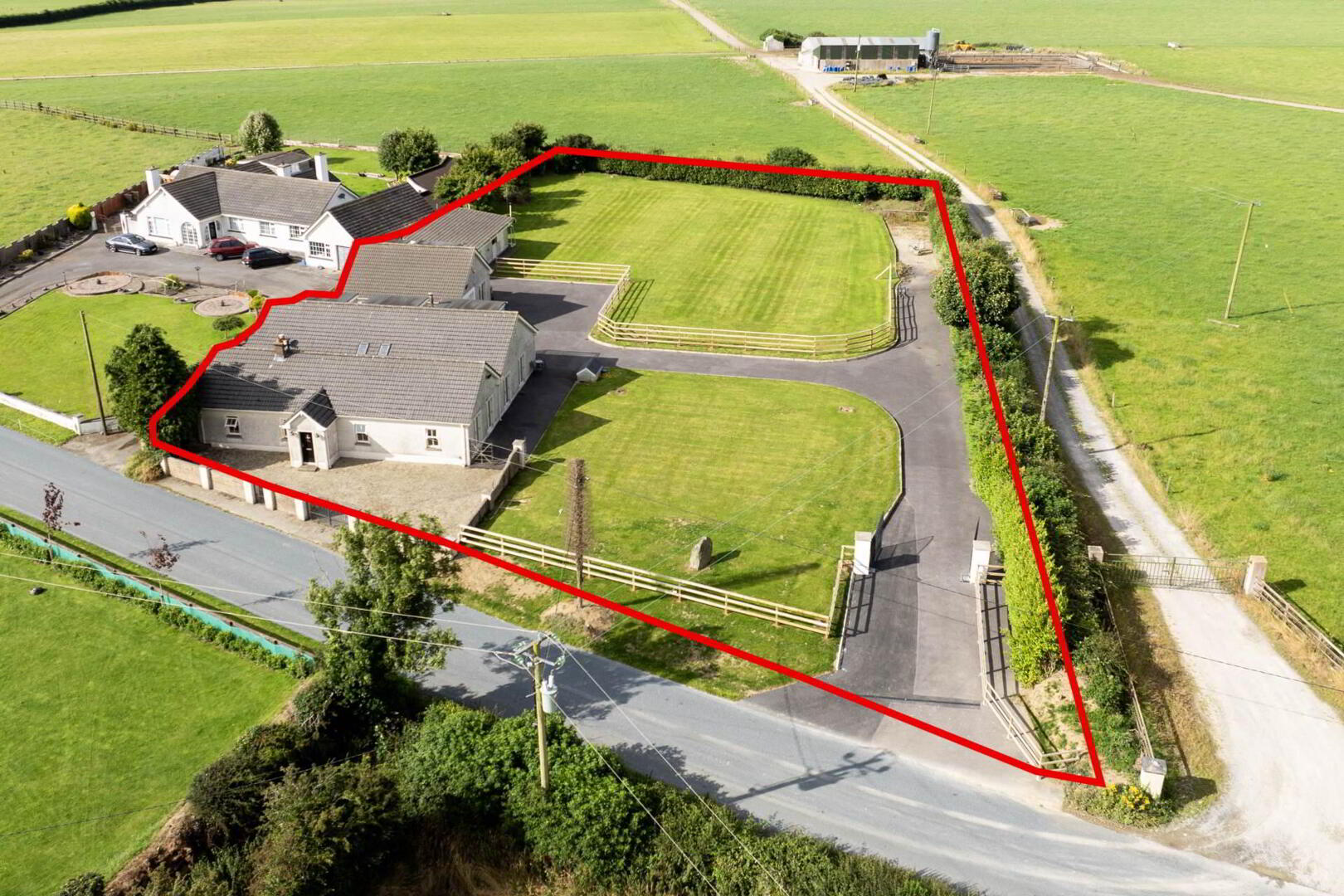 DNG Wall Tuckey are delighted to present this spacious detached four-bedroom house with attic conversion which includes 2 rooms and bathroom sitting on approximately a 1-acre site settled 13 km east of the M1 commuter belt. An originally 1800 cottage that was extended and modernised in 2014 this property extends to 284sqm approximately. This home offers many exceptional features including a fitted high gloss kitchen with integrated appliance, Stanley stove, granite worktops, centre island, electric gates, dual heigh garage and stables. With seamless views of the stunning countryside, the location offers an idyllic setting for family living with the added opportunity to place an individual stamp both internally and externally. Offering versatile accommodation with rooms of generous proportions this inviting and quirky home without doubt requires viewing. Accommodation provided includes entrance hall, living room, kitchen/dining four double bedrooms, two family bathrooms, converted attic with two bedroom and family bathroom. Outside is a double height garage and stables. This house can only be described as deceptive from the outside therefore viewing is highly recommended! Entrance Hall 5.2m x 3.2m with wooden floor feature fireplace and double doors to sitting room. Sitting room: 7.4m x 5.5m with wooden flooring and two French doors to outside Kitchen: 8.7m x 6.3m with porcelain tiles, fitted high gloss kitchen, quartz work tops, Stanley range integrated appliances and two French doors to outside, Bedroom One: 2.2m x 5.3m with wooden flooring and built-in wardrobe Bedroom Two: 4.5m x 6.2m with wooden flooring, built in wardrobe and French door to outside Bedroom Three: 3.3m x 5.1m with wooden flooring and built-in wardrobe Bathroom: 1.6m x 3.8m fully tiled and heated towel rail Bedroom Four 4:3.8m x 5.1m with wooden flooring and built-in wardrobe Guest WC: 2.6m x 1.1m tiled flooring Attic Conversion Room 1: 6.2m x 6.2m with wooden flooring, balcony with idyllic views Bathroom: 2.4m x 3.7m fully tiled, WC, WHB, shower unit and bath Room 2: 5.8m x 4.9m carpet flooring Viewing is highly recommended!
DNG Wall Tuckey are delighted to present this spacious detached four-bedroom house with attic conversion which includes 2 rooms and bathroom sitting on approximately a 1-acre site settled 13 km east of the M1 commuter belt. An originally 1800 cottage that was extended and modernised in 2014 this property extends to 284sqm approximately. This home offers many exceptional features including a fitted high gloss kitchen with integrated appliance, Stanley stove, granite worktops, centre island, electric gates, dual heigh garage and stables. With seamless views of the stunning countryside, the location offers an idyllic setting for family living with the added opportunity to place an individual stamp both internally and externally. Offering versatile accommodation with rooms of generous proportions this inviting and quirky home without doubt requires viewing. Accommodation provided includes entrance hall, living room, kitchen/dining four double bedrooms, two family bathrooms, converted attic with two bedroom and family bathroom. Outside is a double height garage and stables. This house can only be described as deceptive from the outside therefore viewing is highly recommended! Entrance Hall 5.2m x 3.2m with wooden floor feature fireplace and double doors to sitting room. Sitting room: 7.4m x 5.5m with wooden flooring and two French doors to outside Kitchen: 8.7m x 6.3m with porcelain tiles, fitted high gloss kitchen, quartz work tops, Stanley range integrated appliances and two French doors to outside, Bedroom One: 2.2m x 5.3m with wooden flooring and built-in wardrobe Bedroom Two: 4.5m x 6.2m with wooden flooring, built in wardrobe and French door to outside Bedroom Three: 3.3m x 5.1m with wooden flooring and built-in wardrobe Bathroom: 1.6m x 3.8m fully tiled and heated towel rail Bedroom Four 4:3.8m x 5.1m with wooden flooring and built-in wardrobe Guest WC: 2.6m x 1.1m tiled flooring Attic Conversion Room 1: 6.2m x 6.2m with wooden flooring, balcony with idyllic views Bathroom: 2.4m x 3.7m fully tiled, WC, WHB, shower unit and bath Room 2: 5.8m x 4.9m carpet flooring Viewing is highly recommended!Notice
Please note we have not tested any apparatus, fixtures, fittings, or services. Interested parties must undertake their own investigation into the working order of these items. All measurements are approximate and photographs provided for guidance only.
BER Details
BER Rating: D1
BER No.: 114670276
Energy Performance Indicator: Not provided

Click here to view the video
