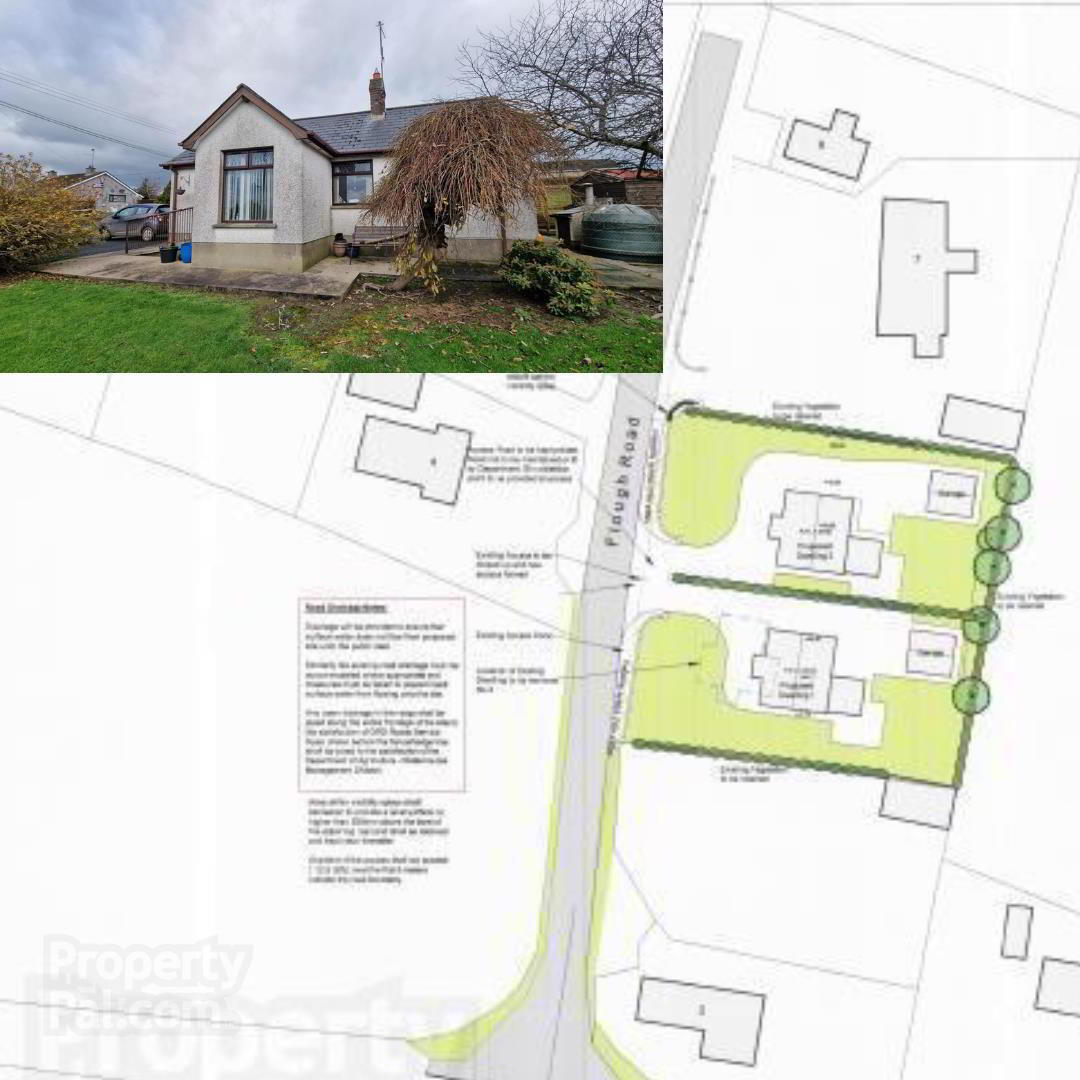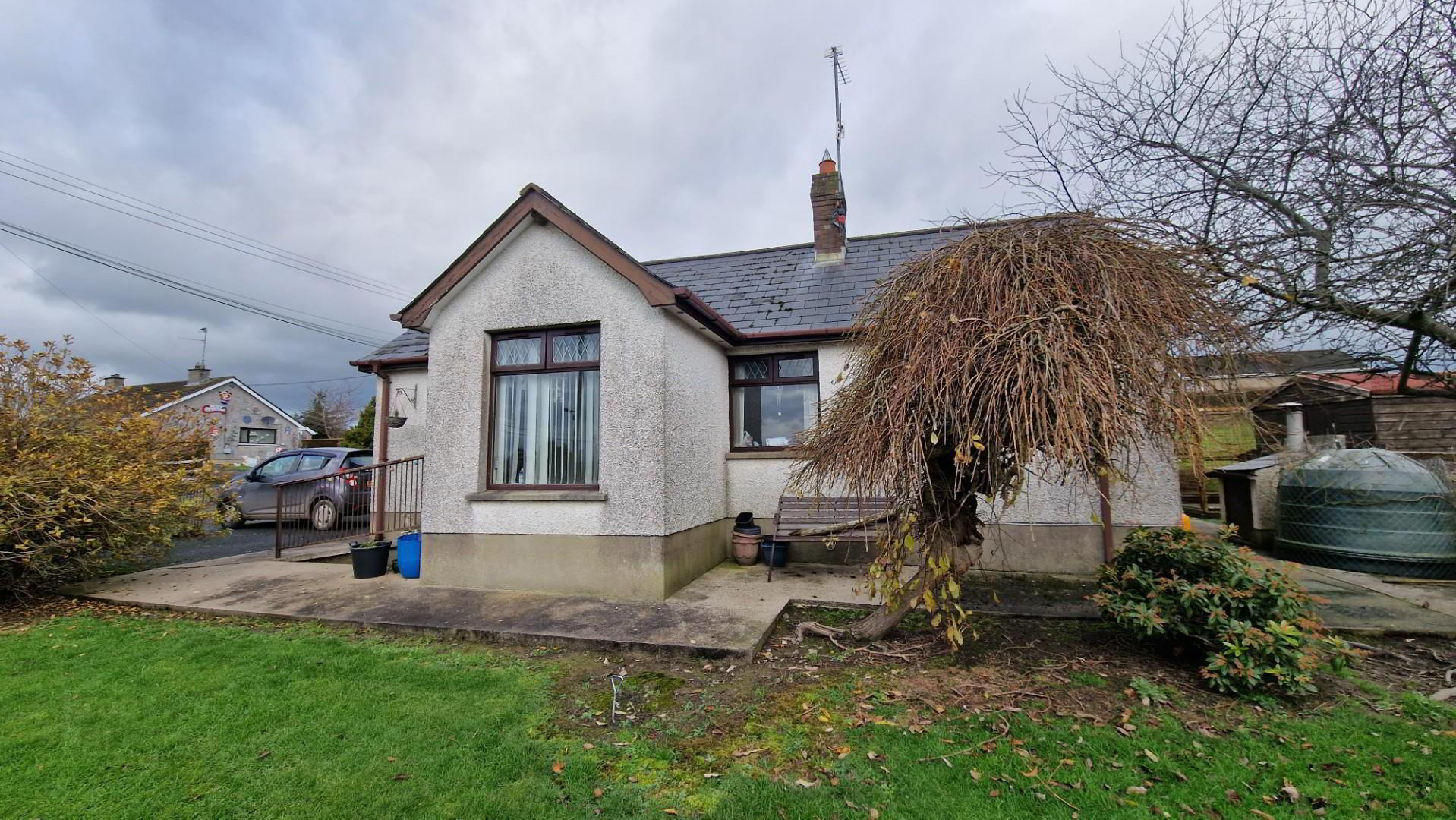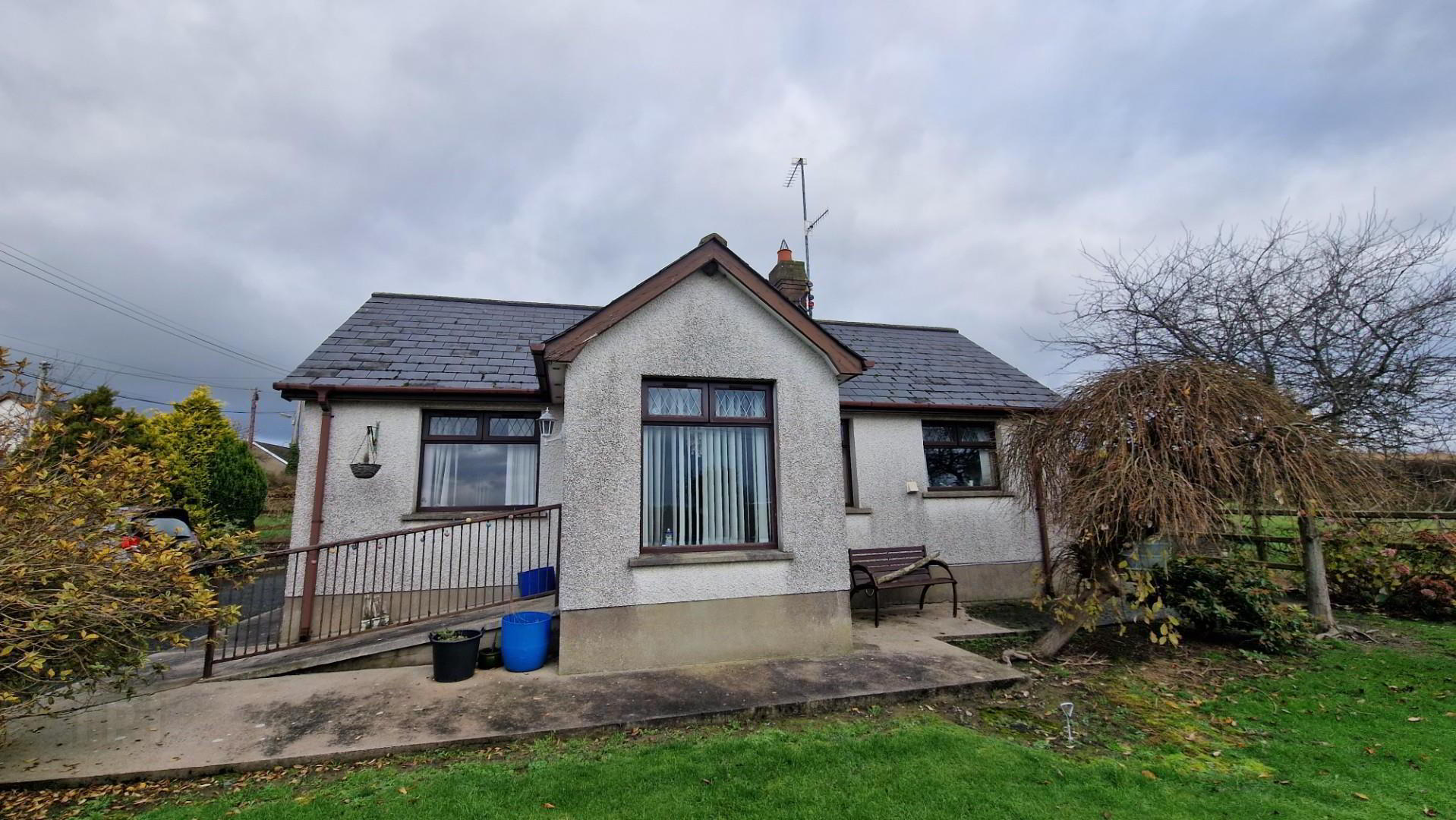


House & Building Sites, 3 Flough Road,
Banbridge, BT32 3SU
Building Plot
Asking Price £199,950
Property Overview
Status
For Sale
Land Type
Building Plot
Property Financials
Price
Asking Price £199,950
Property Engagement
Views Last 7 Days
96
Views Last 30 Days
725
Views All Time
20,280

Features
- 2 Bedroom Detached Property
- 2 Double Bedrooms
- Large surrounding garden
- Planning permission for detached 4 bedroom property
- Oil Fired Central Heating
- Cairns and Downing are delighted to present to the market this fantastic property which lends itself to varying options in relation to the prospects it offers. While the existing property is in need of some refurbishment, there is also planning passed for 2 large detached 4 bedroom properties on the site so the options are down to the concerned purchaser.
See planning register:
https://planningregister.planningsystemni.gov.uk/application/660499
The property is conveniently located just off the Castlewellan Road and a few minutes from the A1 leading to Banbridge and Dromore for easy commuting. - Kitchen/Diner 4.50m x 2.90m (14'9" x 9'6")
- A large kitchen diner to the rear of the property over looking the extensive garden. A range of high and low level units with plenty of room for a large family dining table.
Door to: - Living Room 4.50m x 3.40m (14'9" x 11'2")
- A spacious lounge with open fireplace.
Door to: - Bedroom 1 4.50m x 2.60m (14'9" x 8'6")
- A large bedroom to the front of the house.
Door to: - Hallway
- Door to: Storage
- Storage
- A large hotpress area.
- Bedroom 2 2.90m x 3.10m (9'6" x 10'2")
- A double bedroom to the rear of the property.
Door to: - Bathroom
- A large bathroom with separate bath and large shower area.
Door to: - Porch 1.9 m x 2 m (6'2" m x 6'6" m)
- For more information or to arrange a viewing please call Cairns and Downing on 02896223011.



