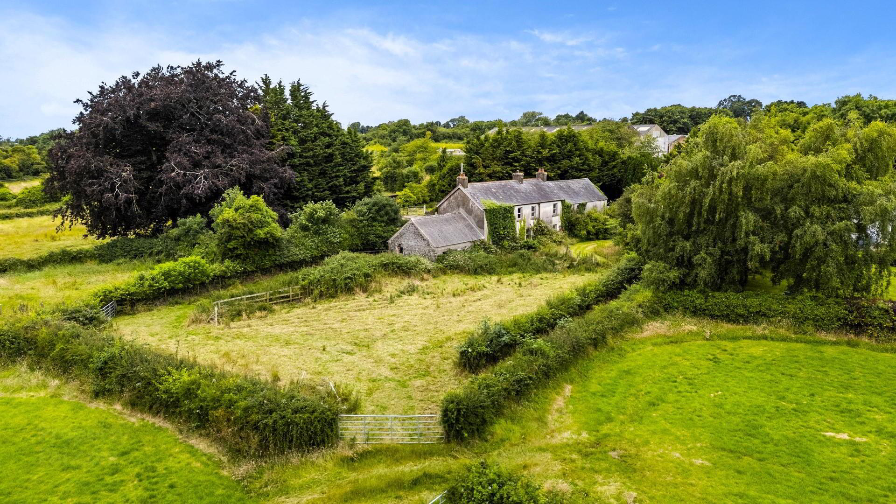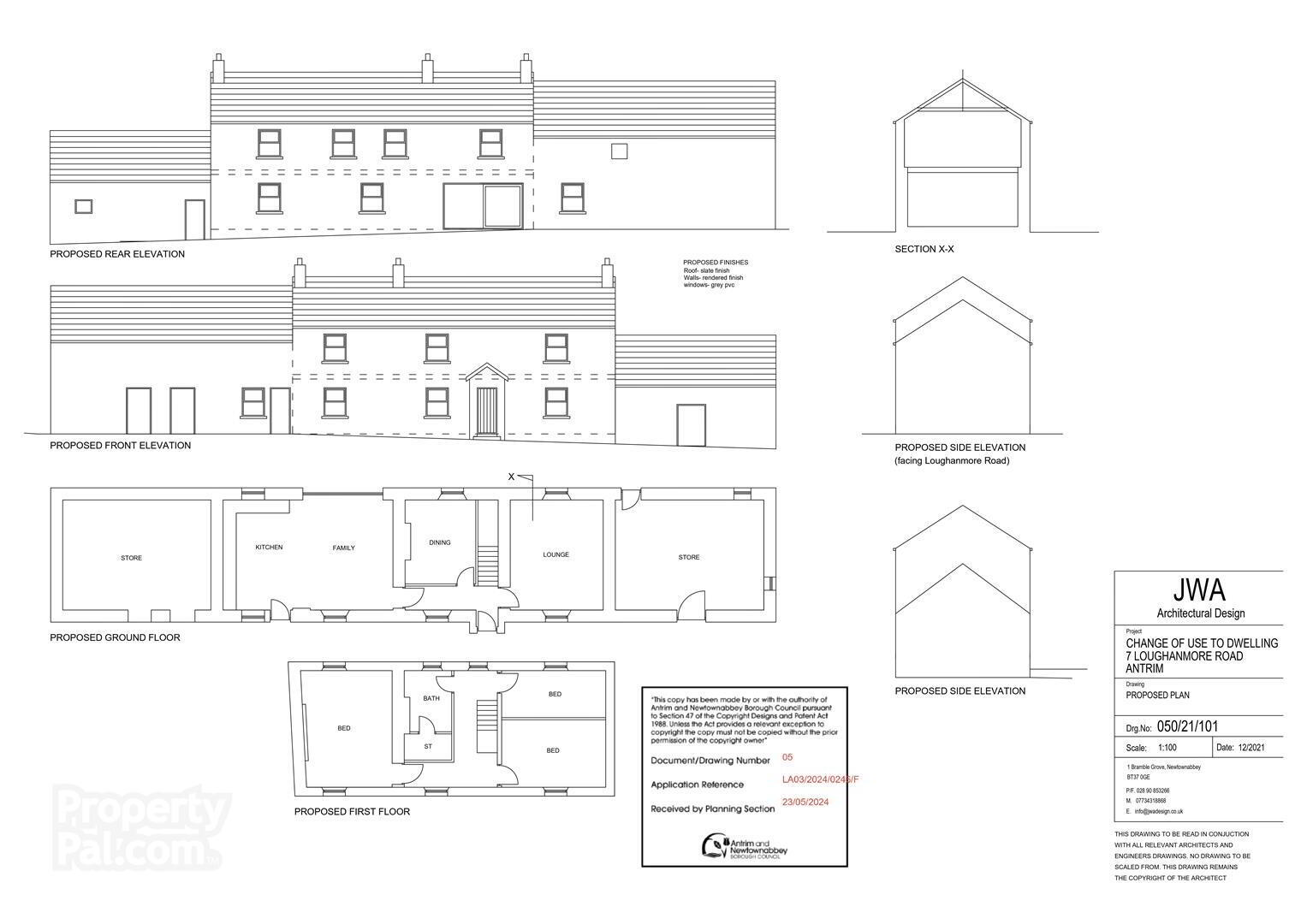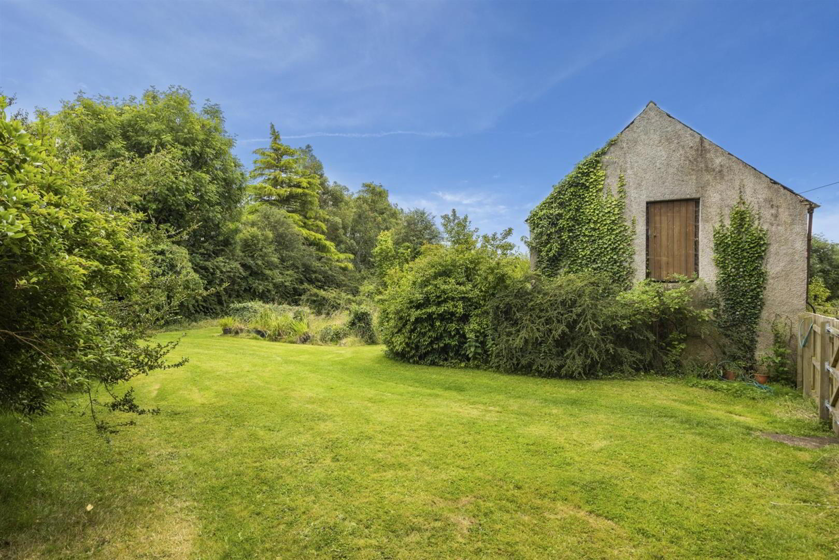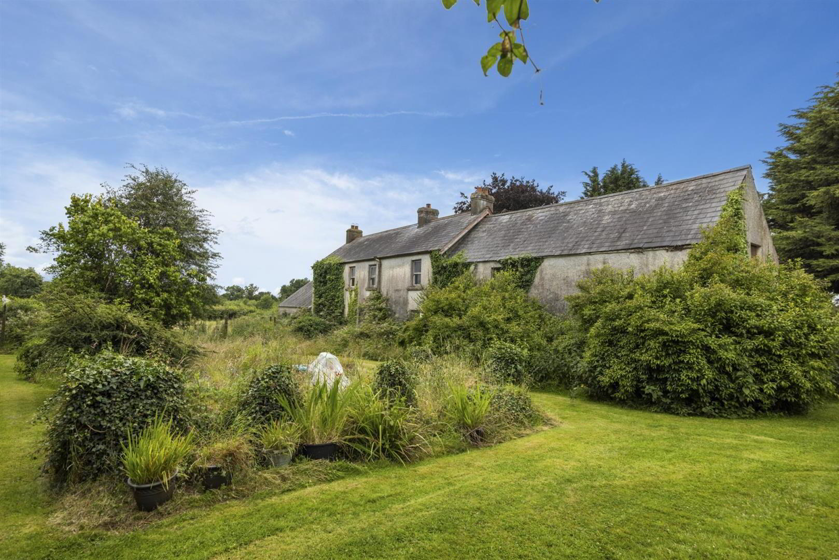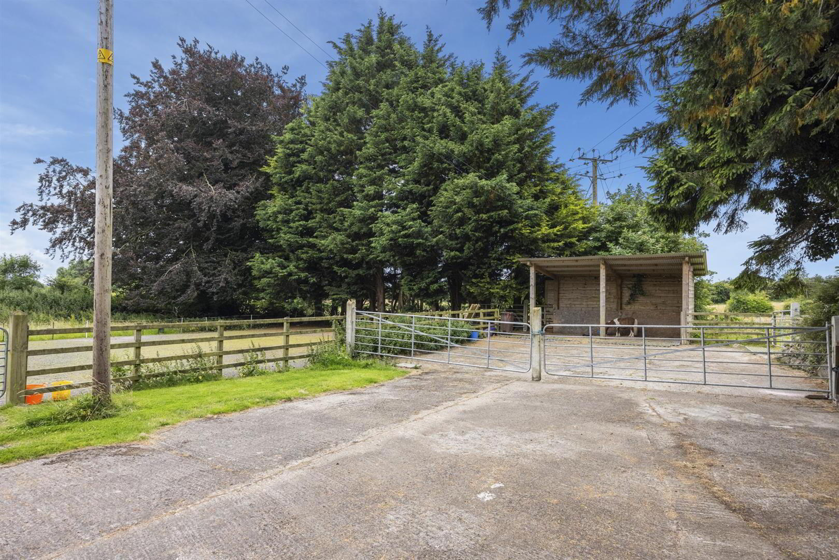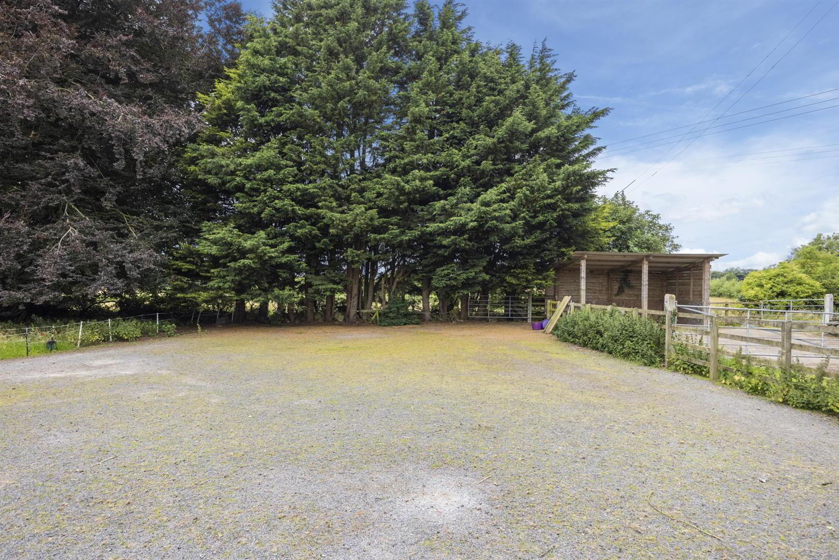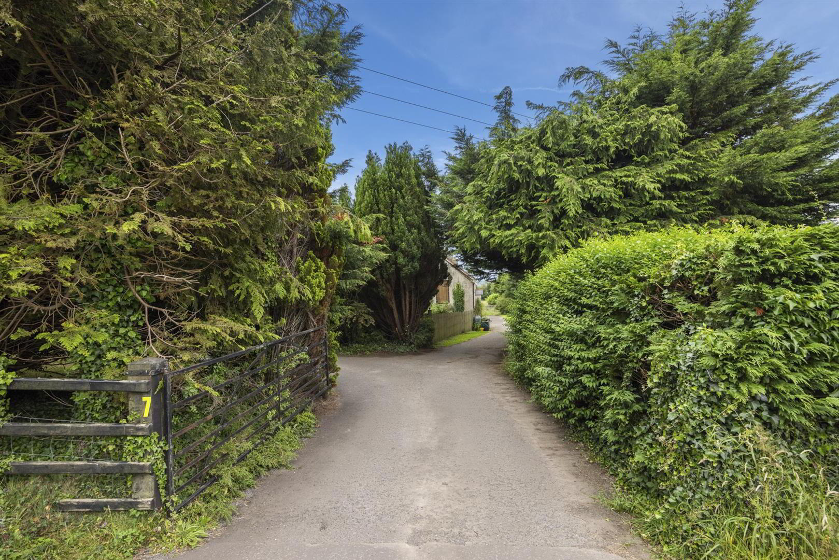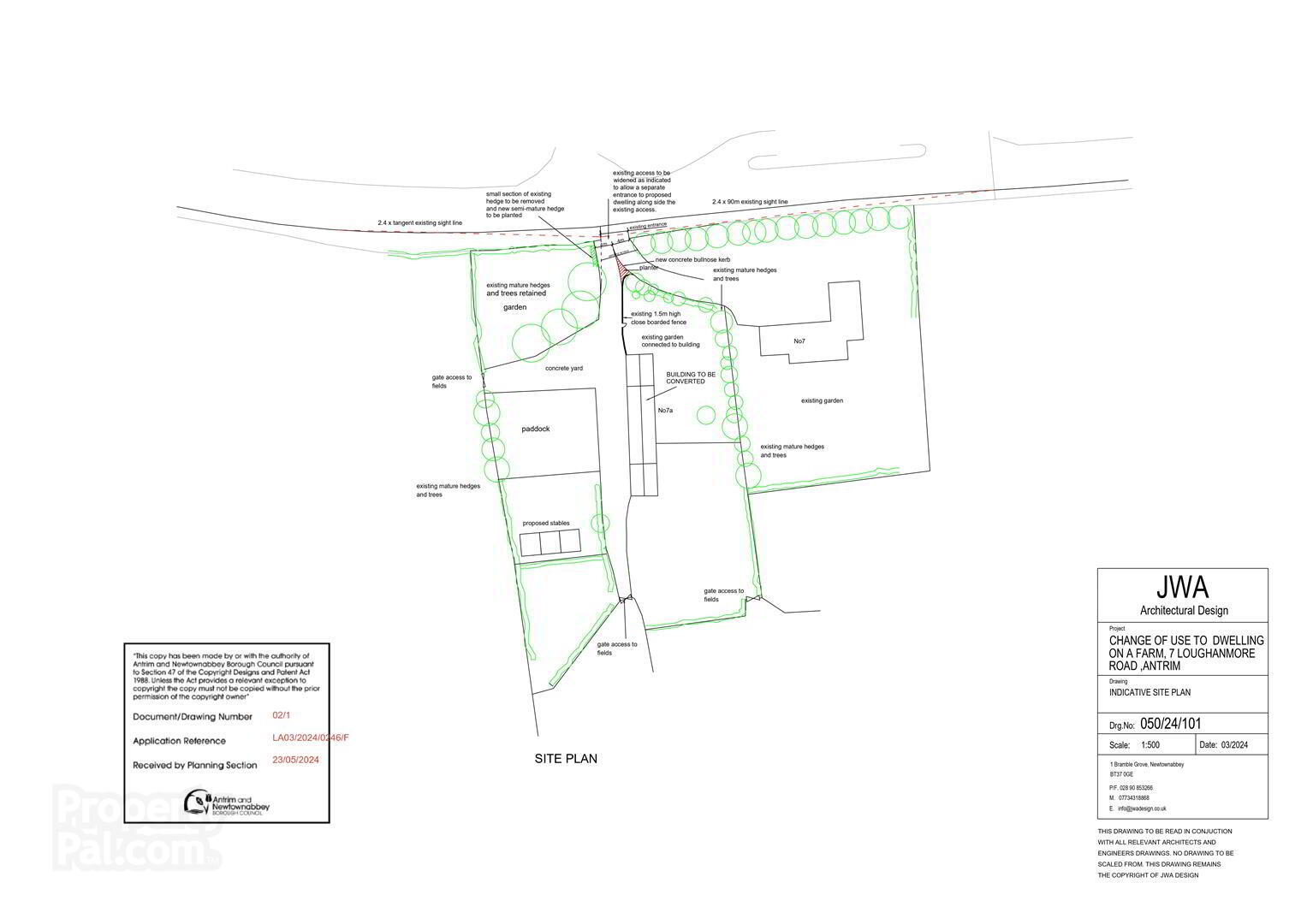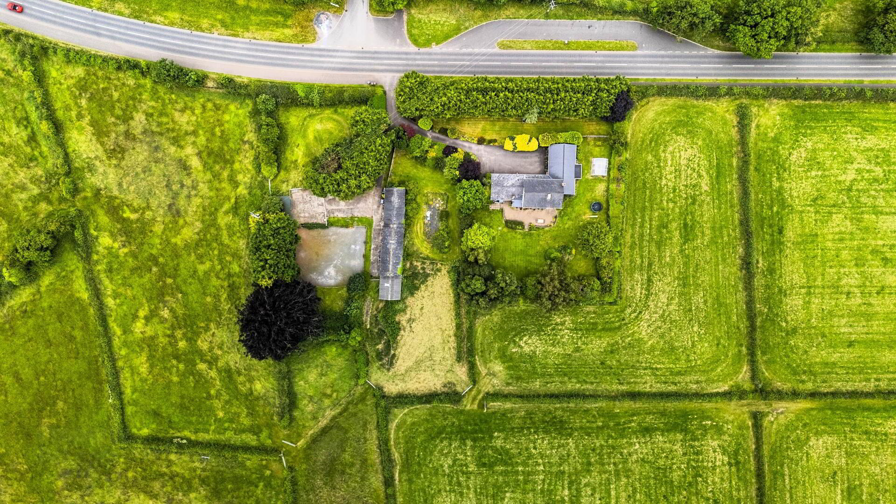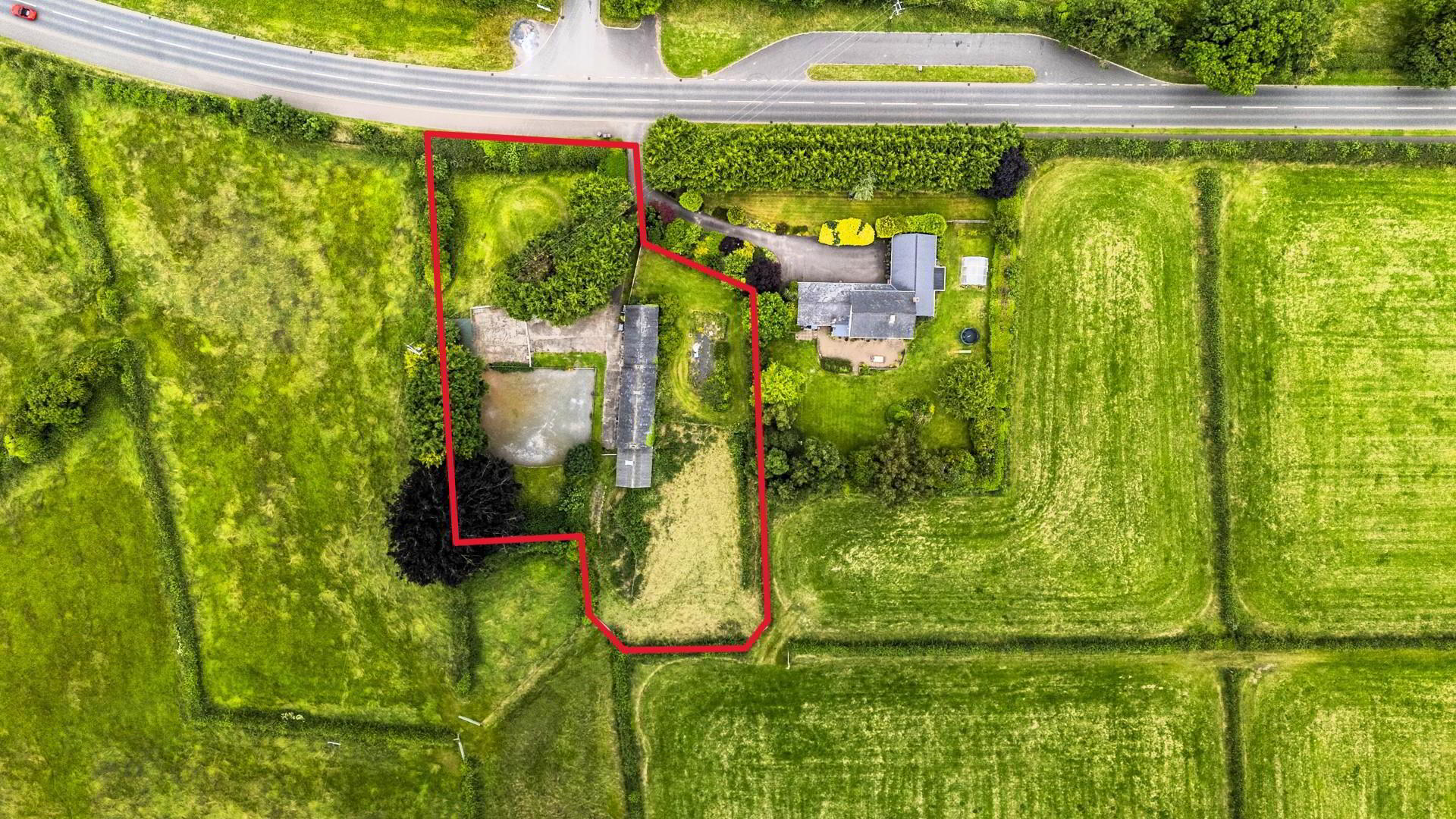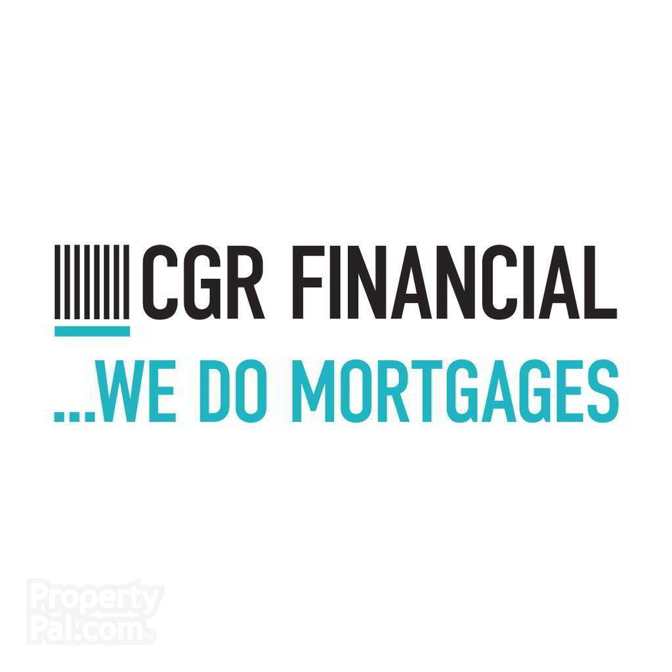Building Site/ Restoration Project Adj. To, 7 Loughanmore Road,
Dunadry, BT41 2QP
Building Plot
Offers Over £150,000
Property Overview
Status
For Sale
Land Type
Building Plot
Property Features
Energy Rating
Property Financials
Price
Offers Over £150,000
Property Engagement
Views Last 7 Days
179
Views Last 30 Days
1,056
Views All Time
6,985
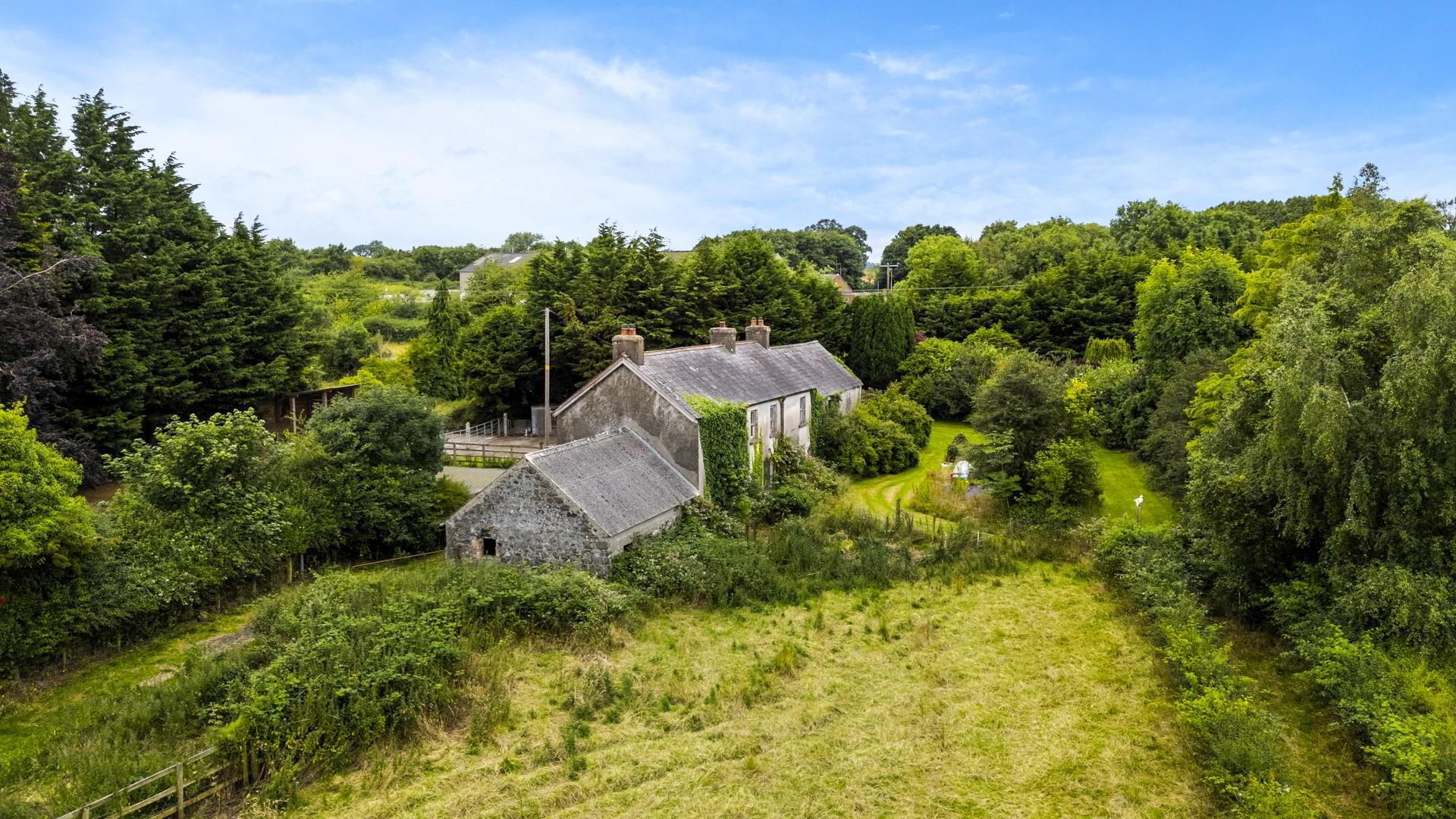
Features
- Building Site/Restoration Project
- Full Planning Permission
- Three Bedroom; Two+ Reception
- Attached Stores
- Private Driveway
- Concrete Yard
- Mature Garden
- Gravel and Grass Paddocks
- Planning Permission For A New Three-Bay Stable Block & Driveway Extension
- Convenient, Well Sought After Location
The current owners and architect have intentionally tried to retain the property's original character and charm within the new design, including the sliding sash windows and stonework.
The property has its own mature garden, along with a concrete yard, cow byre, horse shelter, gravel arena, two grass paddocks, and planning permission for a new, three-bay stable block and driveway extension.
Likely VAT reduction (to 5%), given the fact that the property has been vacant for more than two consecutive years (subject to your own research and discretion).
Early interest highly recommended to avoid disappointment... rarely does an opportunity arise to purchase a property of this type, within this highly sought after area.
- THE FARMHOUSE
- With full planning permission, for change of use, back to an additional residential dwelling (three bed; two+ reception). The owners and architect have intentionally tried to retain the property's original character and charm within the new design, including the sliding sash windows and stonework. The site has its own mature garden to rear. Elevations, floor plans and site map within images. Copy of planning permission available upon request.
- ATTACHED STORE 6.67m x 4.84m (wps) (21'10" x 15'10" (wps))
- With threshing barn above.
- SECOND ATTACHED STORE 6.76m x 5.04m (22'2" x 16'6")
- EXTERNAL
- Concrete yard area.
Partitioned stable area with concrete base (with planning permission for a new three-bay stable block).
Gravel arena.
Two separate grass paddocks. - IMPORTANT NOTE TO ALL POTENTIAL PURCHASERS
- Please note that we have not tested the services or systems in this property. Purchasers should make/commission their own inspections if they feel it is necessary.


