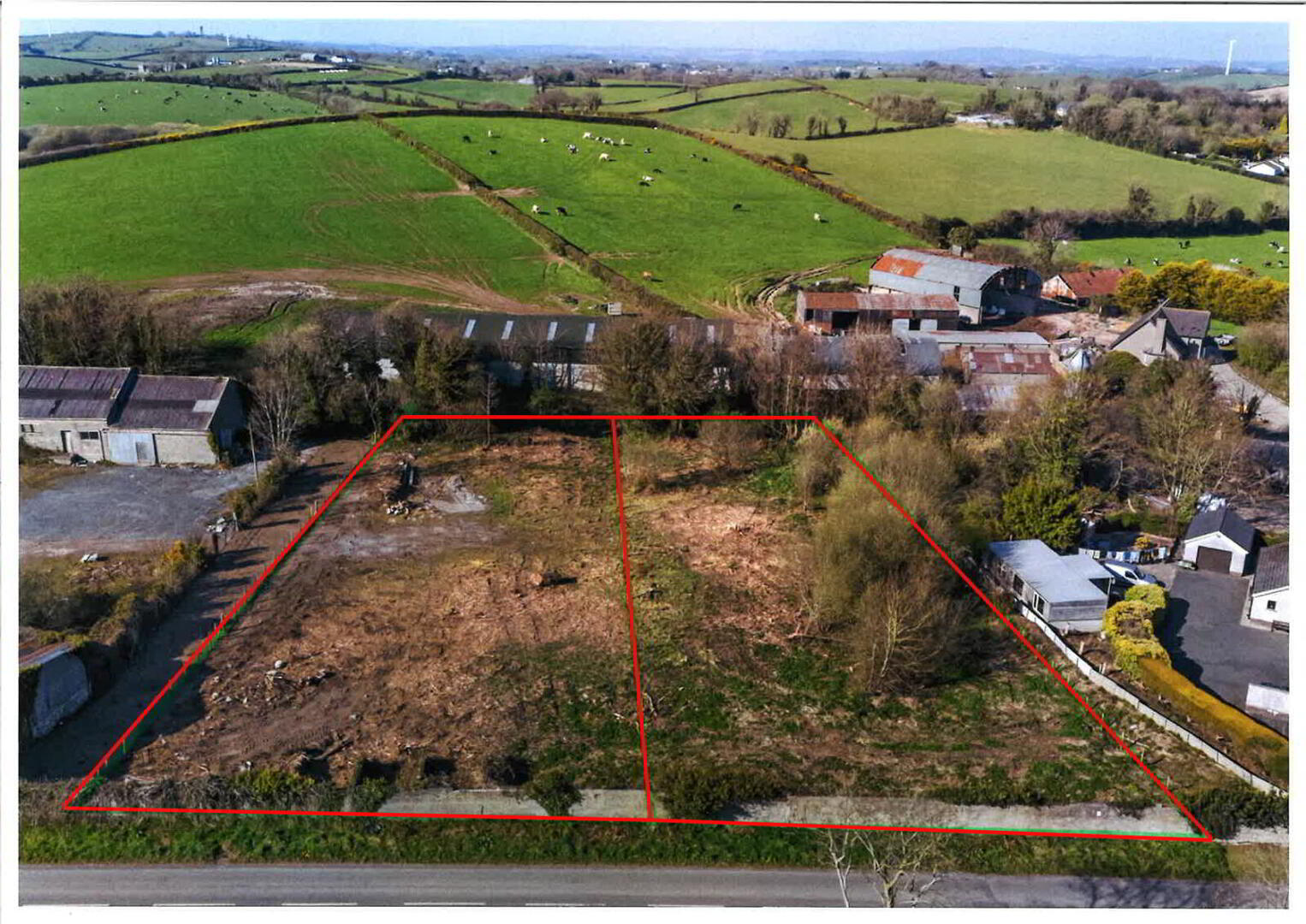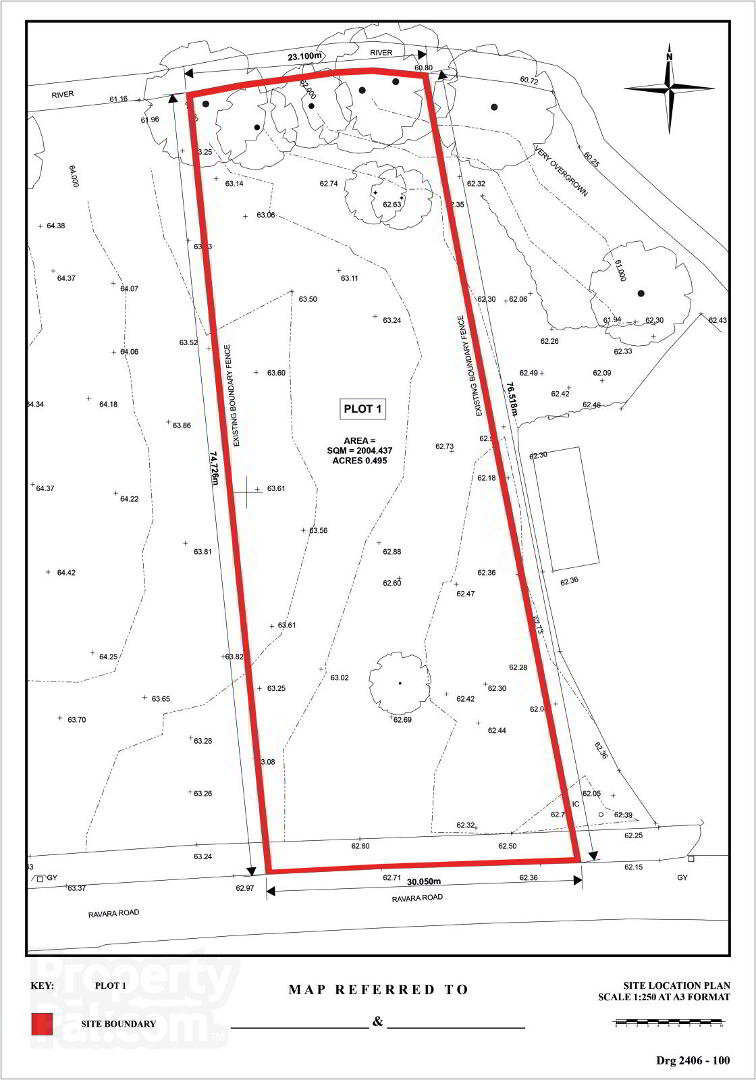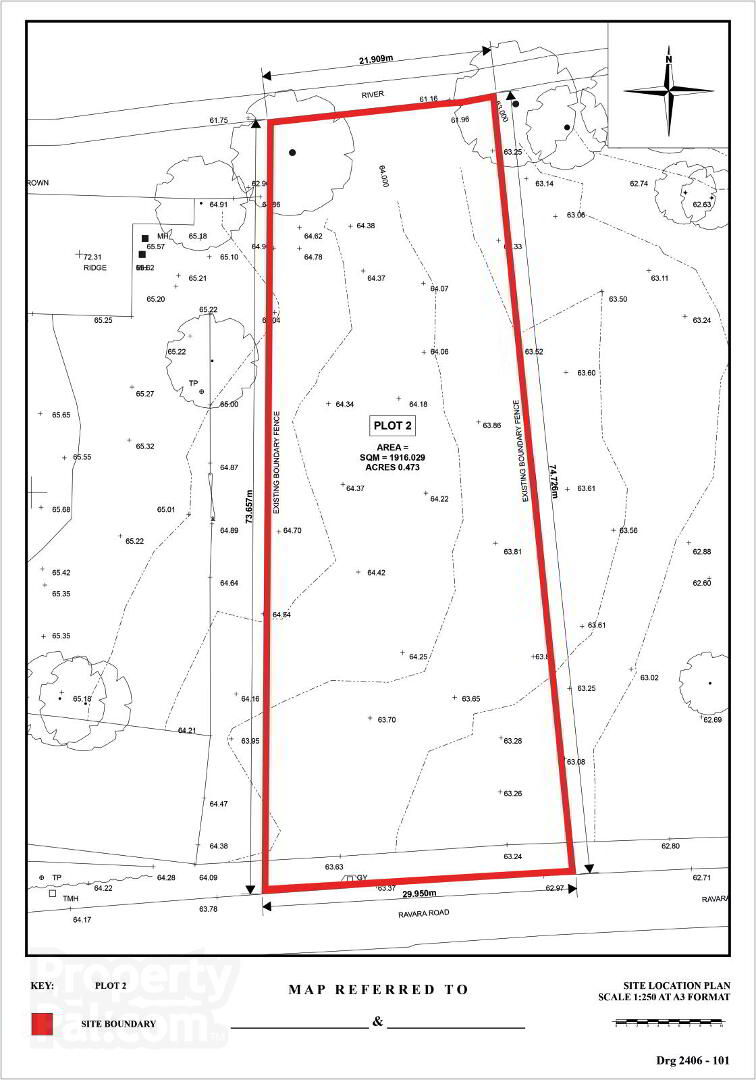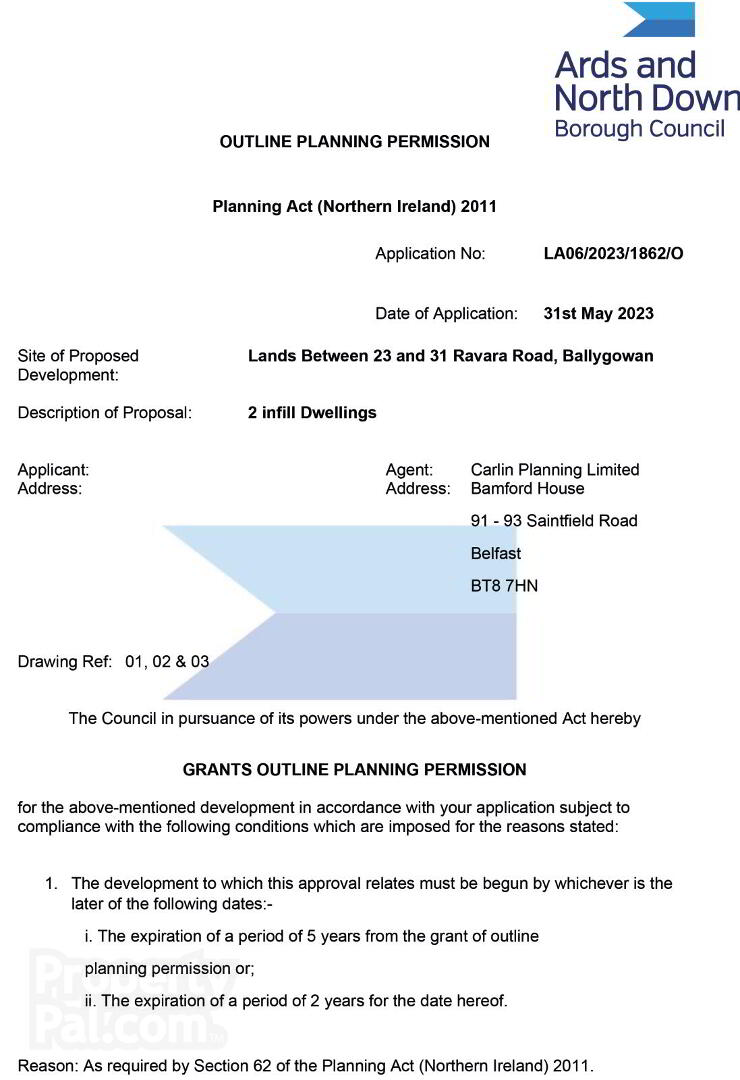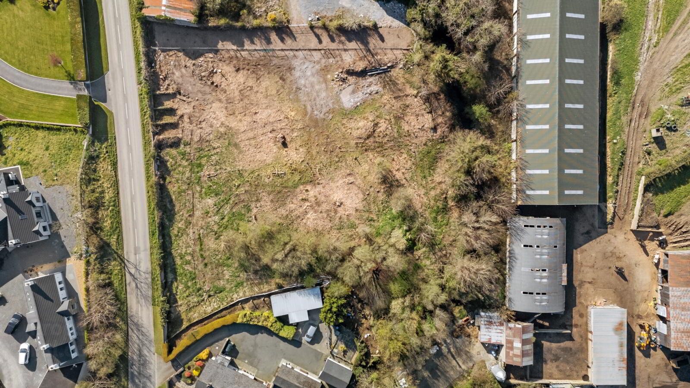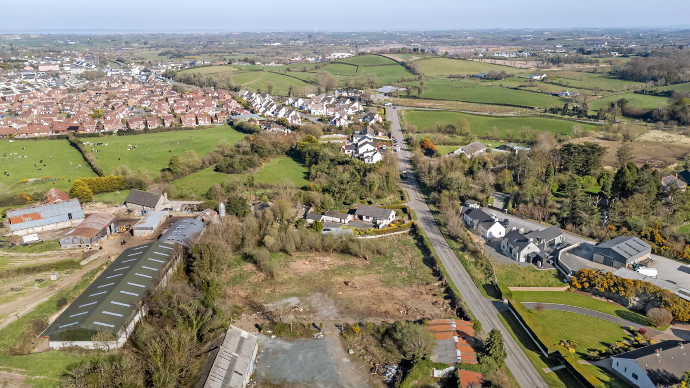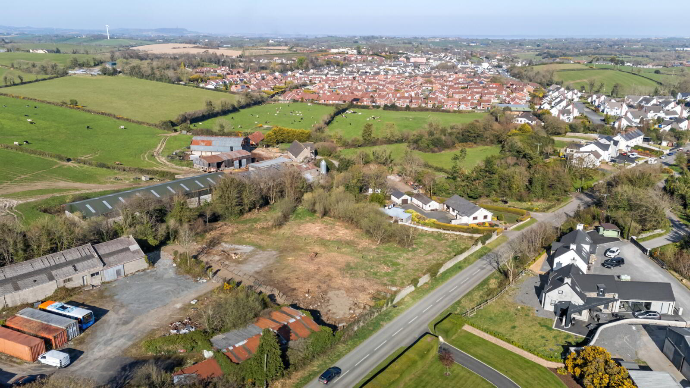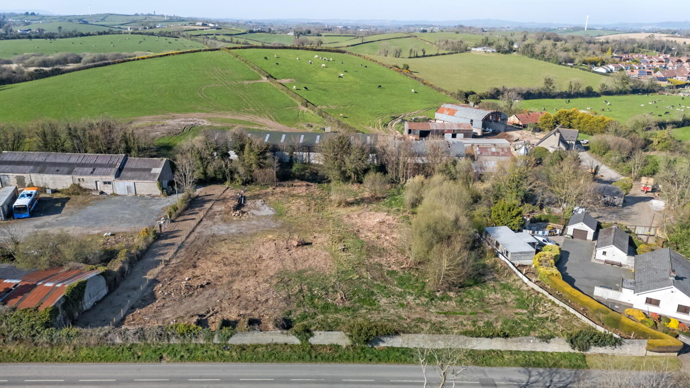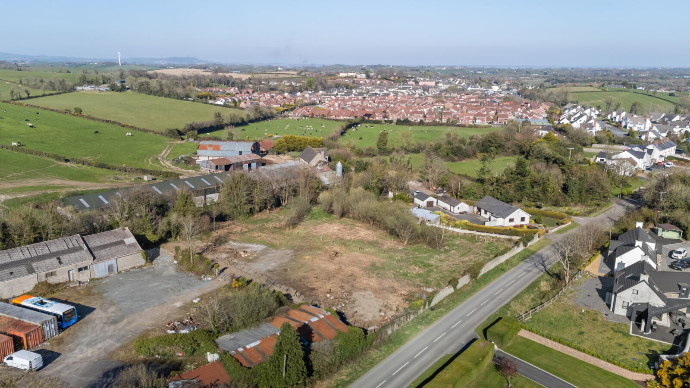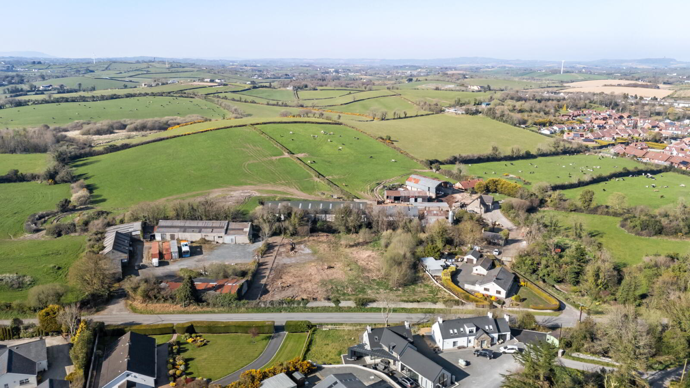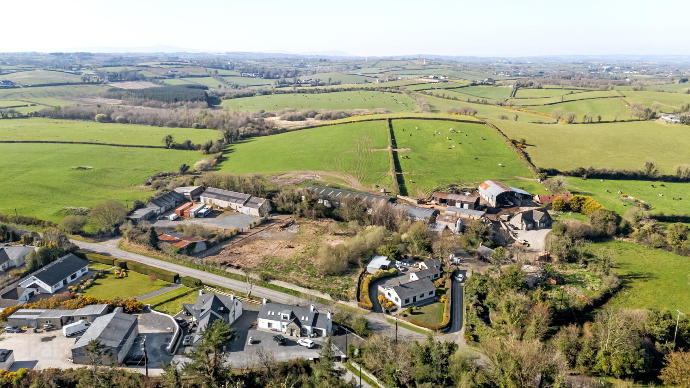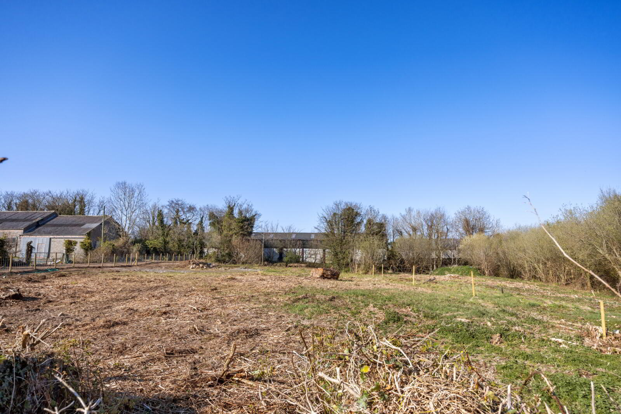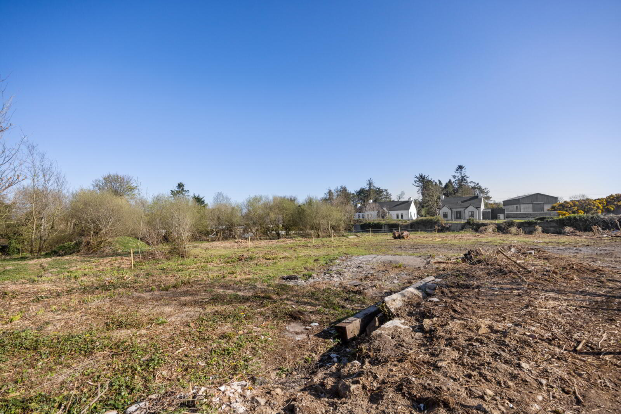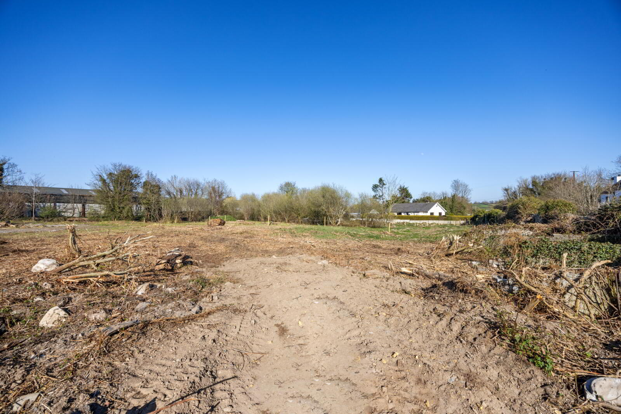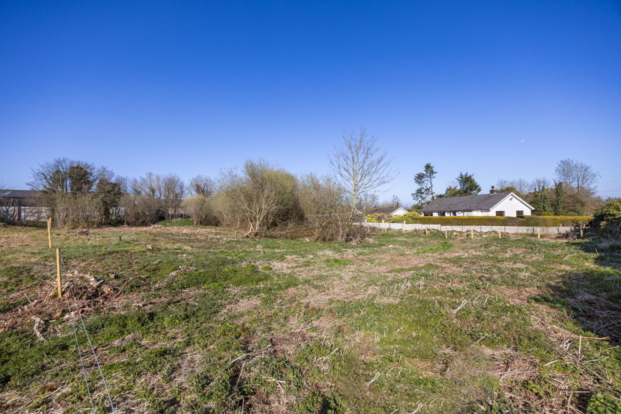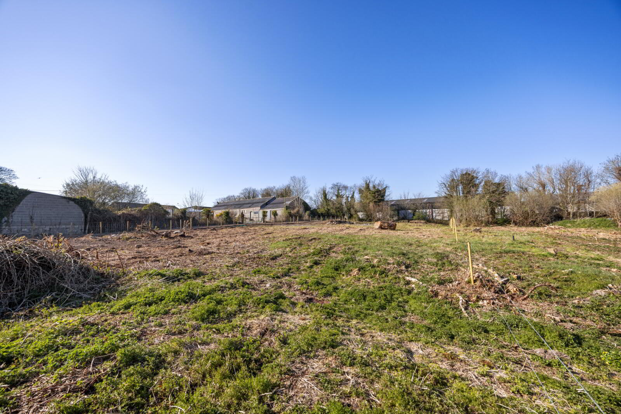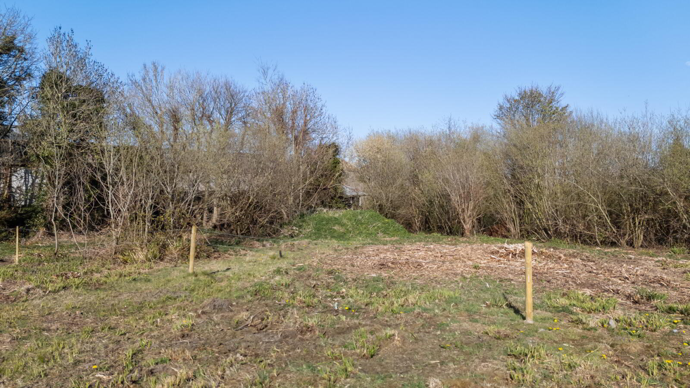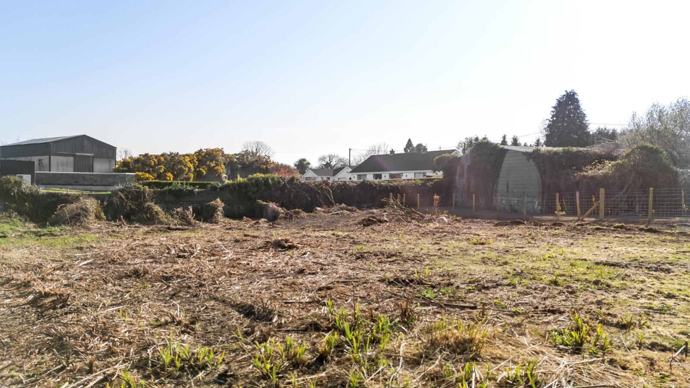Building Site, Between 29-31,
Ravara Road, Ballygowan, Newtownards, BT23 6HD
Development Land
Asking Price £270,000
Property Overview
Status
For Sale
Land Type
Development Land
Property Features
Size
1 acres
Property Financials
Price
Asking Price £270,000
Property Engagement
Views All Time
333
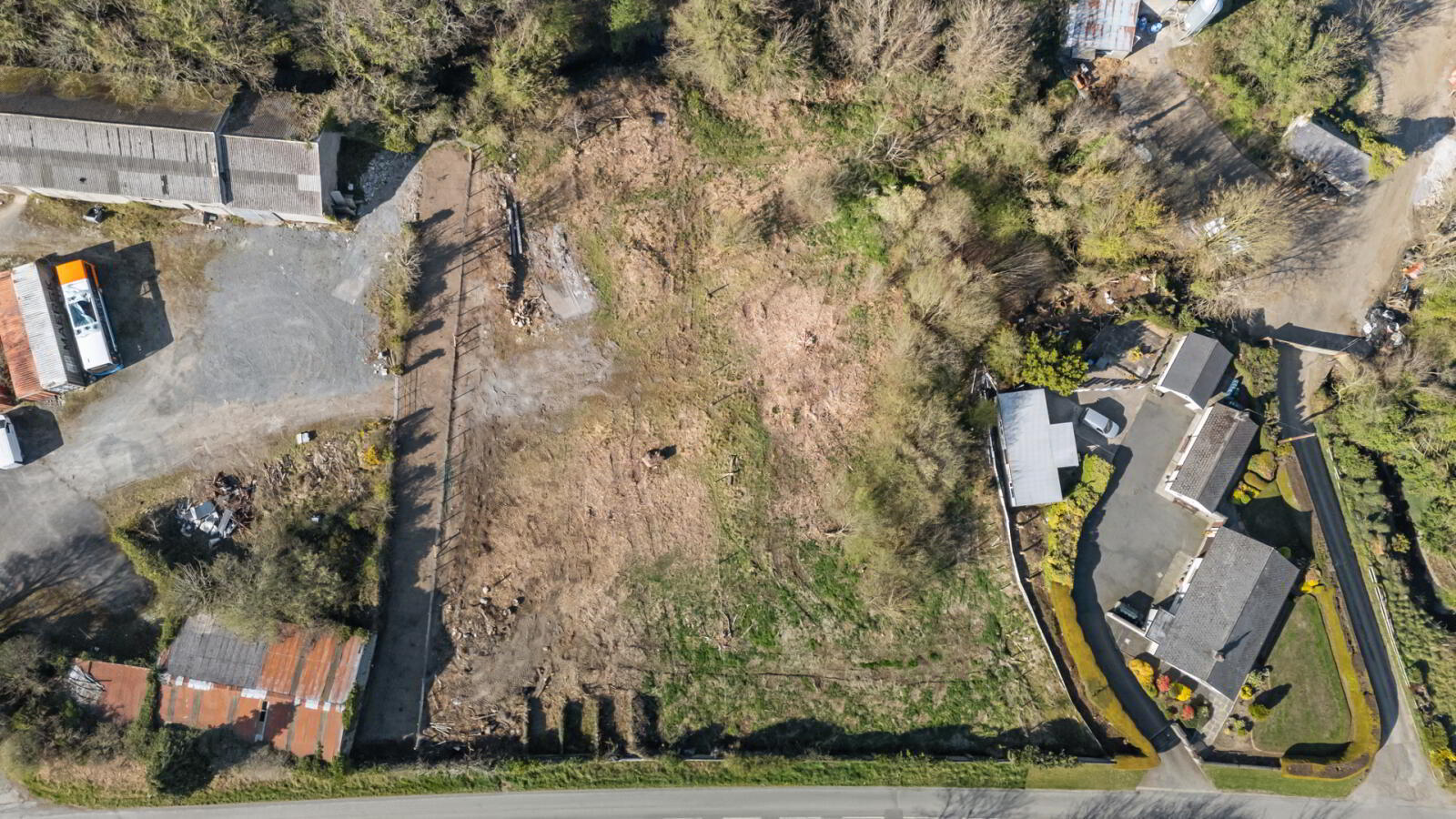
A rare opportunity to purchase an “in fill” development site within the Ballygowan settlement. Extending to circa C.1 acre, this superb site comes with Outline Planning Approval granted to erect No.2 detached dwellings, each with their own direct access off the Ravara Road. Currently, each dwelling is placed in a C.0.5 of an acre plot, the site can be purchased as one lot or individual sites.
Ballygowan is a very convenient location and has become a popular village for commuter’s seeking access to employment in Belfast City, Newtownards, and Lisburn City.
PLANNING
Planning Reference – LA06/2023/1862/O – Permission Granted 9th January 2025.
C.1 Acre Development Site with Outline Planning Approval Granted for the Construction of Two New Dwellings, Each with direct access off the Ravara Road.
PEA/ NI Biodiversity Check, P1502 Phase 1 Preliminary Environmental Risk Assessment, P1521 Phase 2 Generic Quantitative Rick Assessment, Flood Risk and Drainage Assessments have been carried out.
All Planning Documentation can be provided upon request.
PRICE
Offers around £270,000 (Two Hundred and Seventy Thousand Pounds Sterling).
If any interested parties would like to purchase one plot, they are priced at £135,000 each (One Hundred and Thirty-Five Thousand Pounds Sterling).
VIEWING
Viewing is strictly by appointment through our Newtownards Office. Please contact us on 02891 800700.


