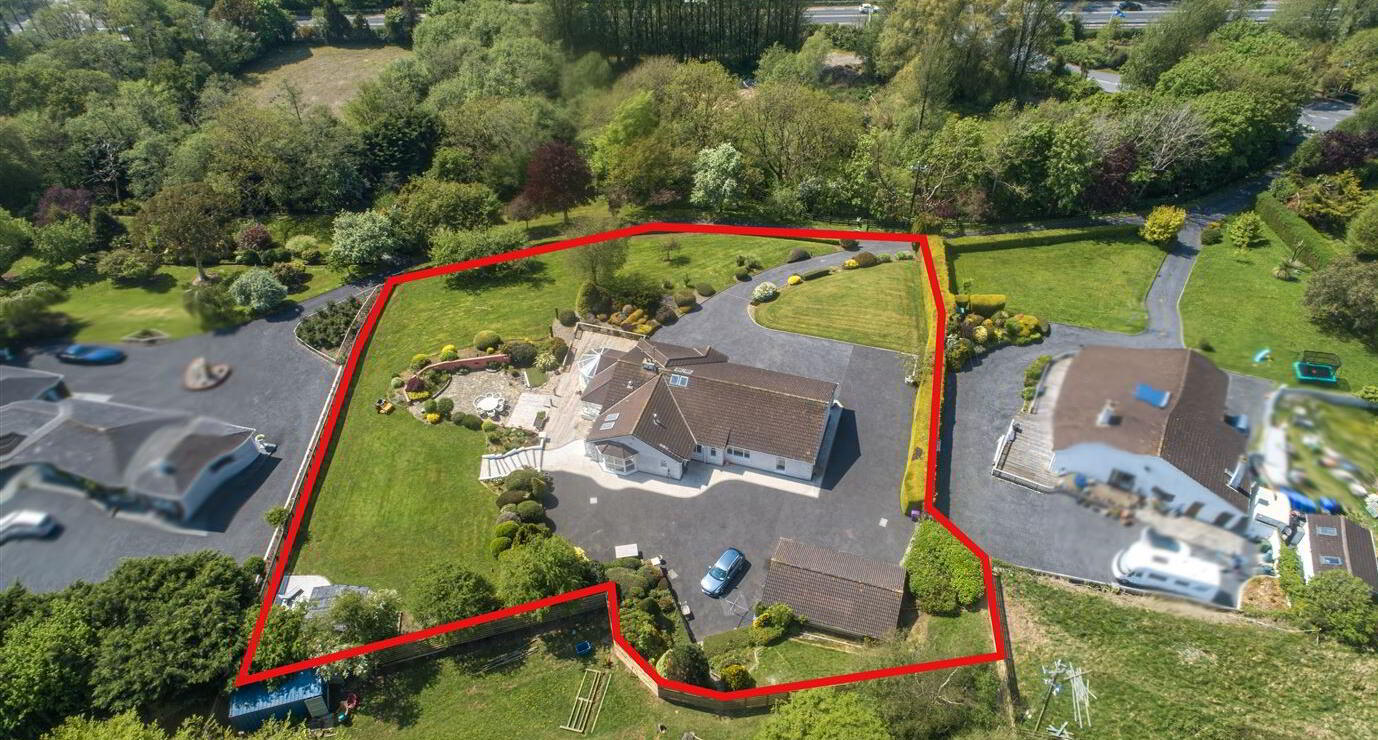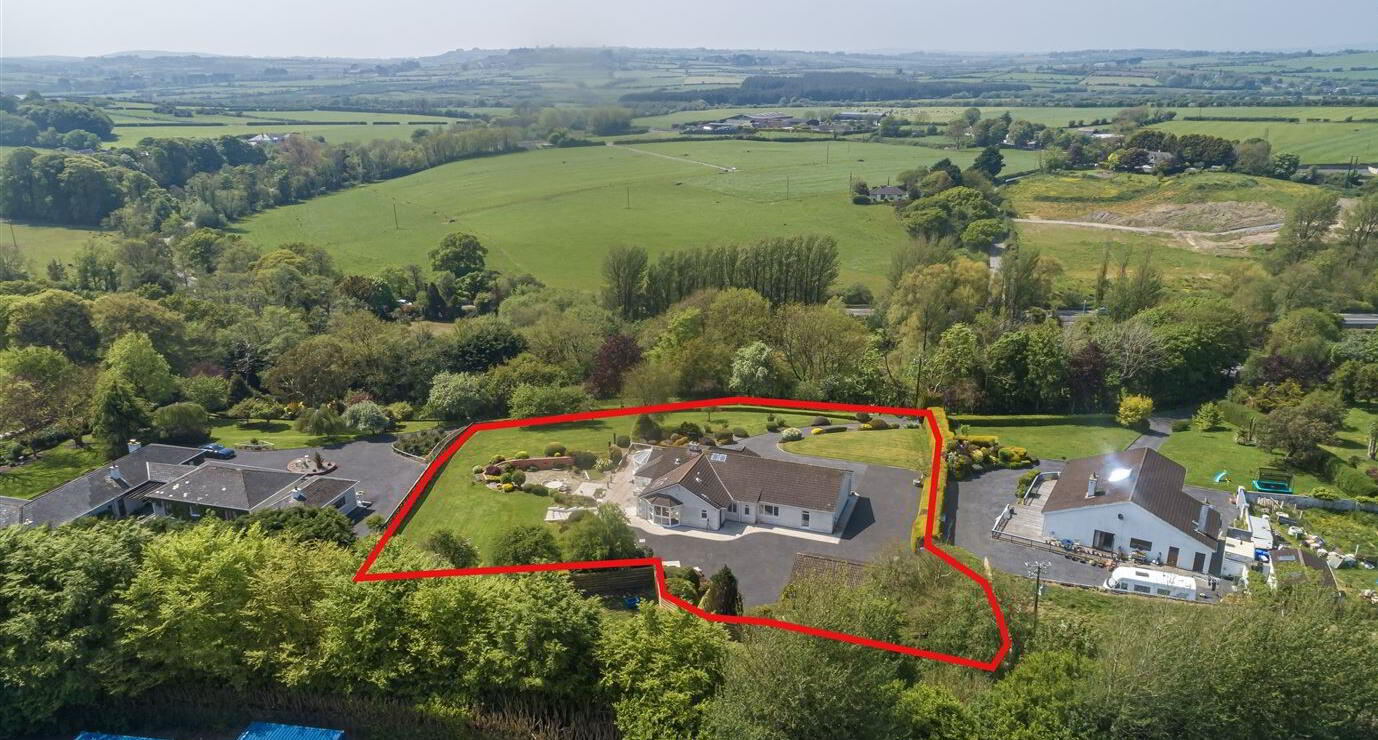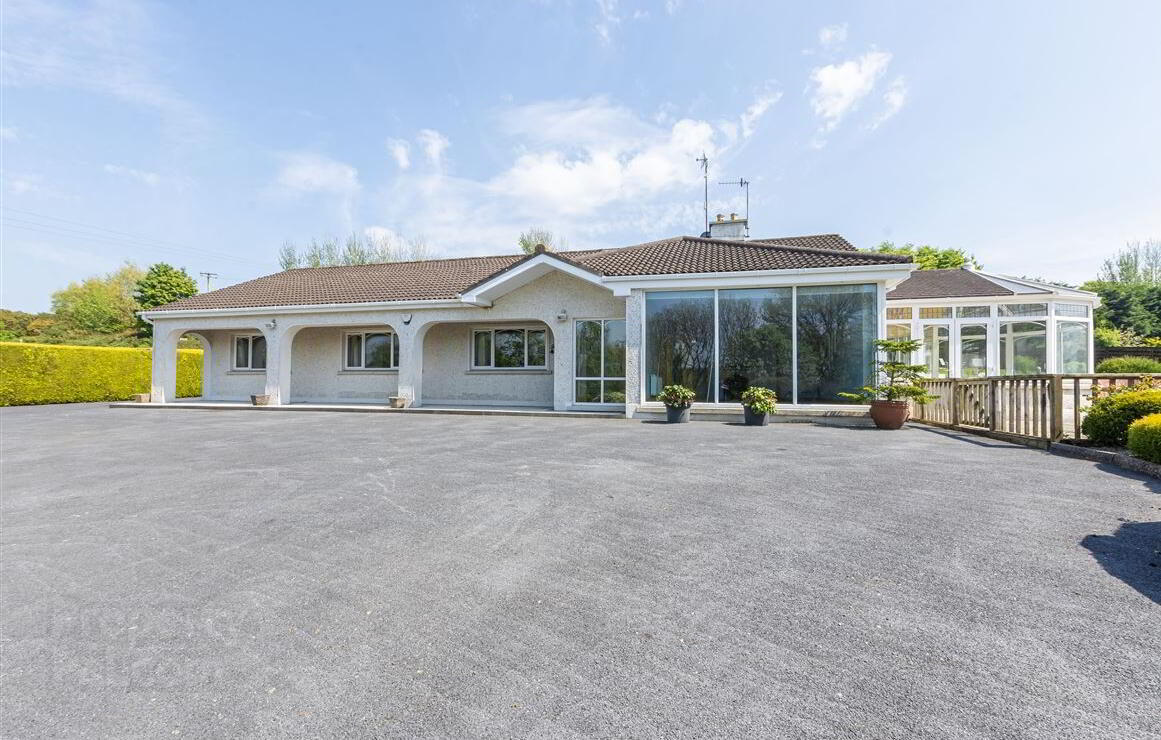



Features
- Detached single storey residence circa 250 sq m on generous gardens circa 1 acre Enviable location mid-way between vibrant Waterford city and the popular coastal town of Tramore Situated in a small, exclusive enclave of just three detached homes Imaginatively designed residence with excellent natural light and privacy Expansive mature gardens with lawns, trees and shrubs
Detached single storey residence circa 250 sq m on generous gardens circa 1 acre situated in an enviable location mid-way between vibrant Waterford city and the popular coastal town of Tramore. Situated in a small, exclusive enclave of just three detached homes, this property promises a lifestyle of unparalleled privacy and convenience, while having the convenience of city amenities within easy reach. Boasting a strategic position, this home ensures easy access to major routes, University Hospital Waterford, and a selection of excellent schools, while neighbouring amenities include Ballinamona Equestrian Centre.
THE PROPERTY
Imaginatively designed, incorporating high ceilings and remarkable natural light, there is a tremendous sense of space throughout “Broomhill” and superb views over beautifully maintained gardens. A thoughtfully planned layout offers the flexibility to easily create separate or open plan areas, and contributes to the perfect sense of flow throughout. Accommodation circa 250 sq m comprises entrance hall, living room, sitting room, spacious kitchen/diner, bathroom, four generously sized bedrooms, two of which are en-suite. The master bedroom elevates luxury with a walk-in wardrobe and dressing room. Additionally, there is a large conservatory that provides a wonderful view and seamlessly blends indoor and outdoor spaces.
Practical features to include a spacious utility room and a drying room underscore the home's thoughtful design, making everyday living seamless. Additionally, a sizeable attic, partially floored and easily accessed via stira provides excellent storage options.
OUTSIDE
Tucked away within a secluded private road, this property comes with a generous tarmac driveway, providing extensive parking space. The outdoor area features expansive, perfectly maintained gardens that boast several lawn areas, a tapestry of mature trees, hedges, and flourishing shrubs. At the heart of this green sanctuary is a spacious, sun-drenched patio, offering an inviting space for relaxation or hosting gatherings. It’s a perfect balance of practicality and aesthetic appeal, making it an ideal setting for those who love outdoor living.
A detached double garage with electricity adds functionality and convenience to this already impressive offering.
In addition, there is a garden room with electricity and its own patio enjoying a prime view and afternoon/evening sunshine - ideal for home office or relaxing.
PVC double glazed windows throughout; Oil fired central heating; Modern electric heating in conservatory; Fully alarmed
SERVICES
Water - Private Well
Sewage - Septic Tank
With its unique blend of location, privacy, and beautiful surrounds, this property is a rare find. Please contact us to arrange a viewing.
Joint selling agents Property Partners Phelan Herterich and Purcell Properties.
Accommodation
Entrance Hall
Maple floor
Living Room
Fitted carpets, floor to ceiling windows, featured corner window, stove insert, recess lighting, double doors into kitchen/diner
Kitchen/Diner
Tiled, fully fitted kitchen, granite work top, integrated double over, induction hob, recess lighting, double Velux windows, island unit with storage, large floor to ceiling bay window, open plan to lounge
Larder off kitchen
Sitting Room
Laminate floors, Stanley stove, French doors to split level conservatory
Conservatory
Tiled floors, wood panel raised ceiling, recess lights
Rear hall
Tiled floor
Utility
Tiled floor, plumbed for washing machine, fitted units
Hotpress/Storage Room
Tiled floor, shelved, heated
Bathroom Fully tiled, blinds, WC, WHB, bath, free standing shower with electric Triton t90 shower
Master Bedroom
Fitted carpets, arch through to dressing area with large walk in wardrobe, stria to attic
Ensuite
Fully tiled, blinds, WC, WHB, heated towel rail, recess lighting, shower
Bedroom 2
Laminate floor, fitted curtains, walk in wardrobe
Bedroom 3
Slide robes,laminate floor
Ensuite
WC, WHB, electric Triton T90 shower
Bedroom 4
Laminate floor, slide robes



