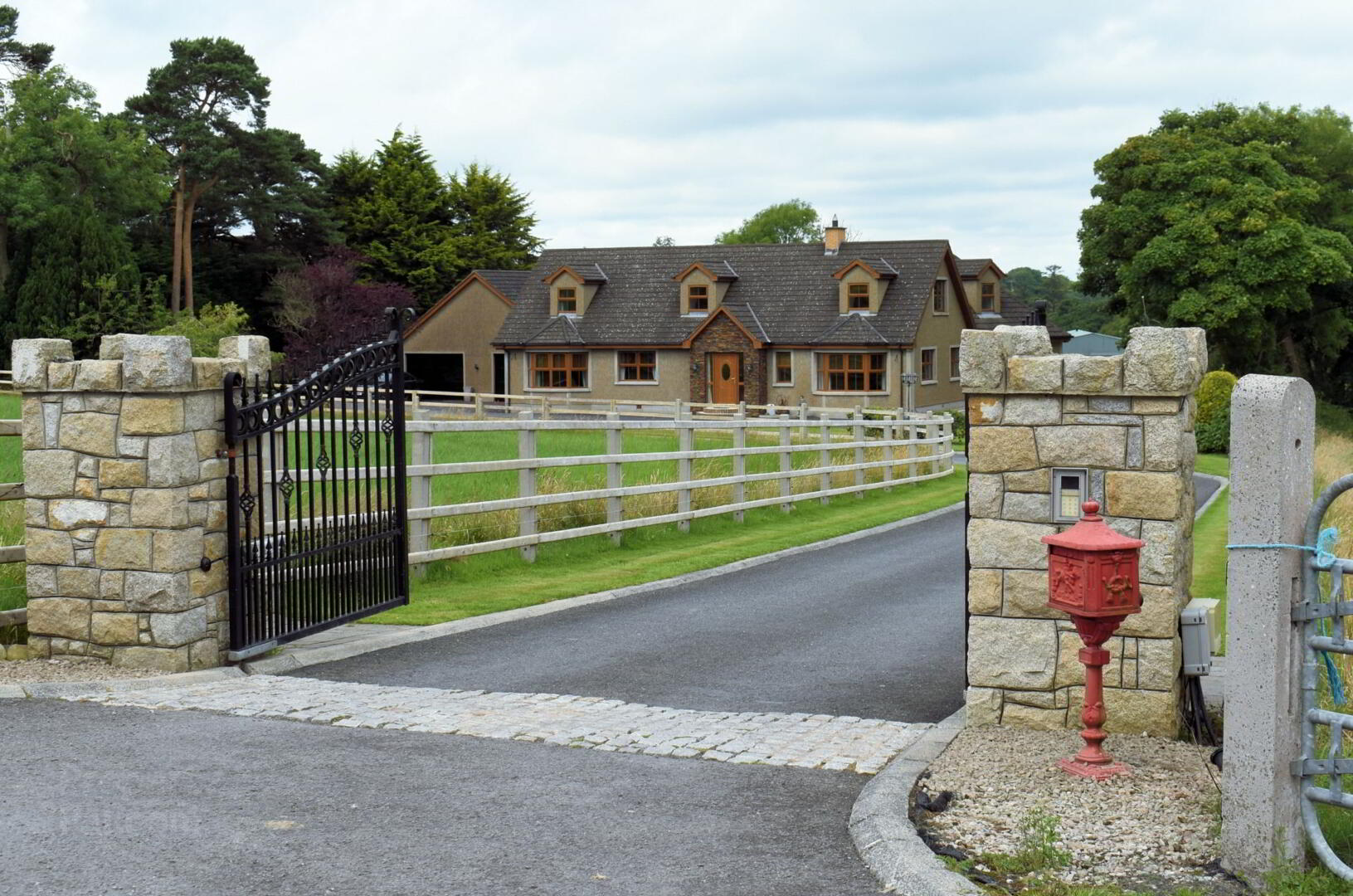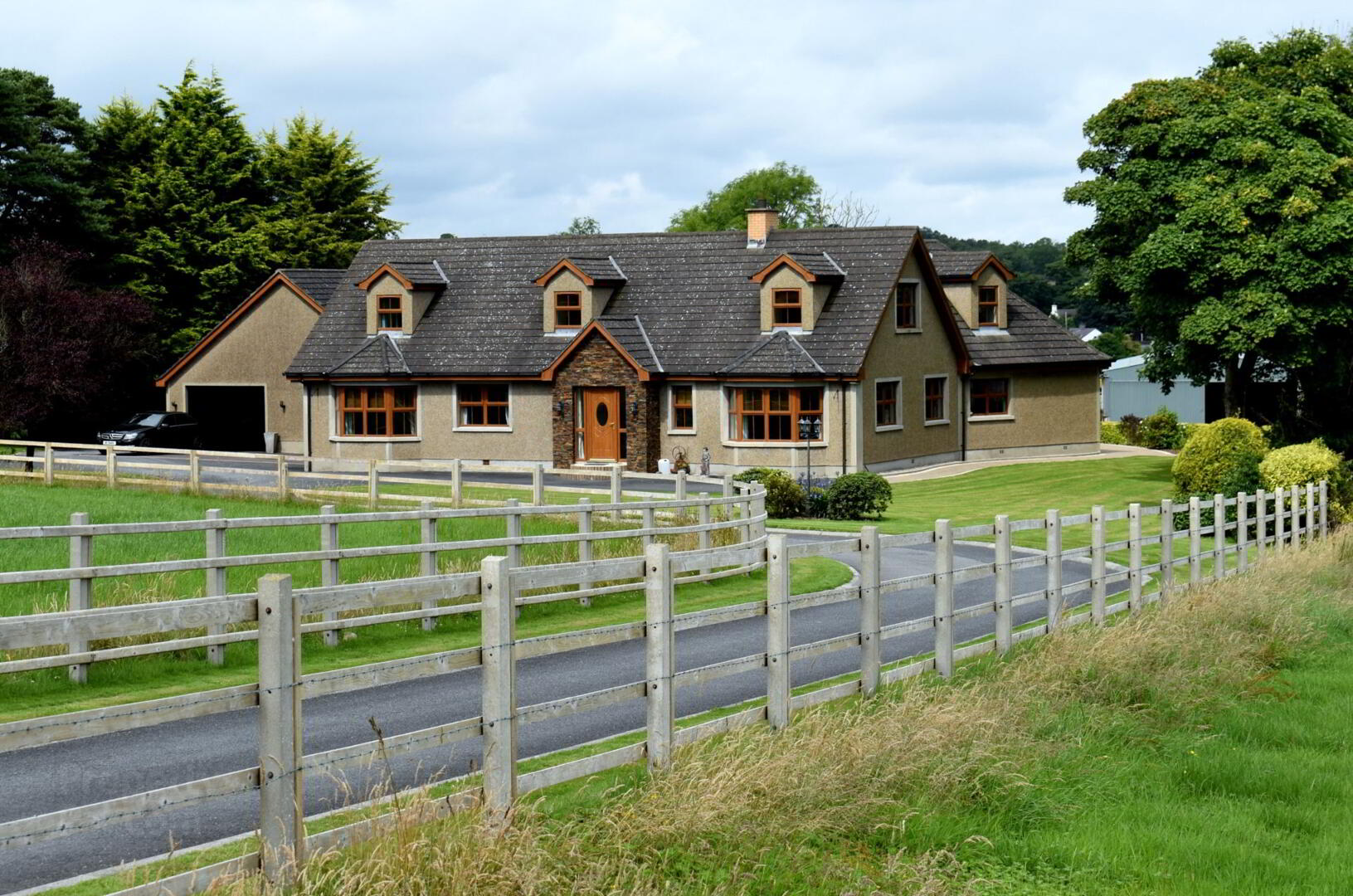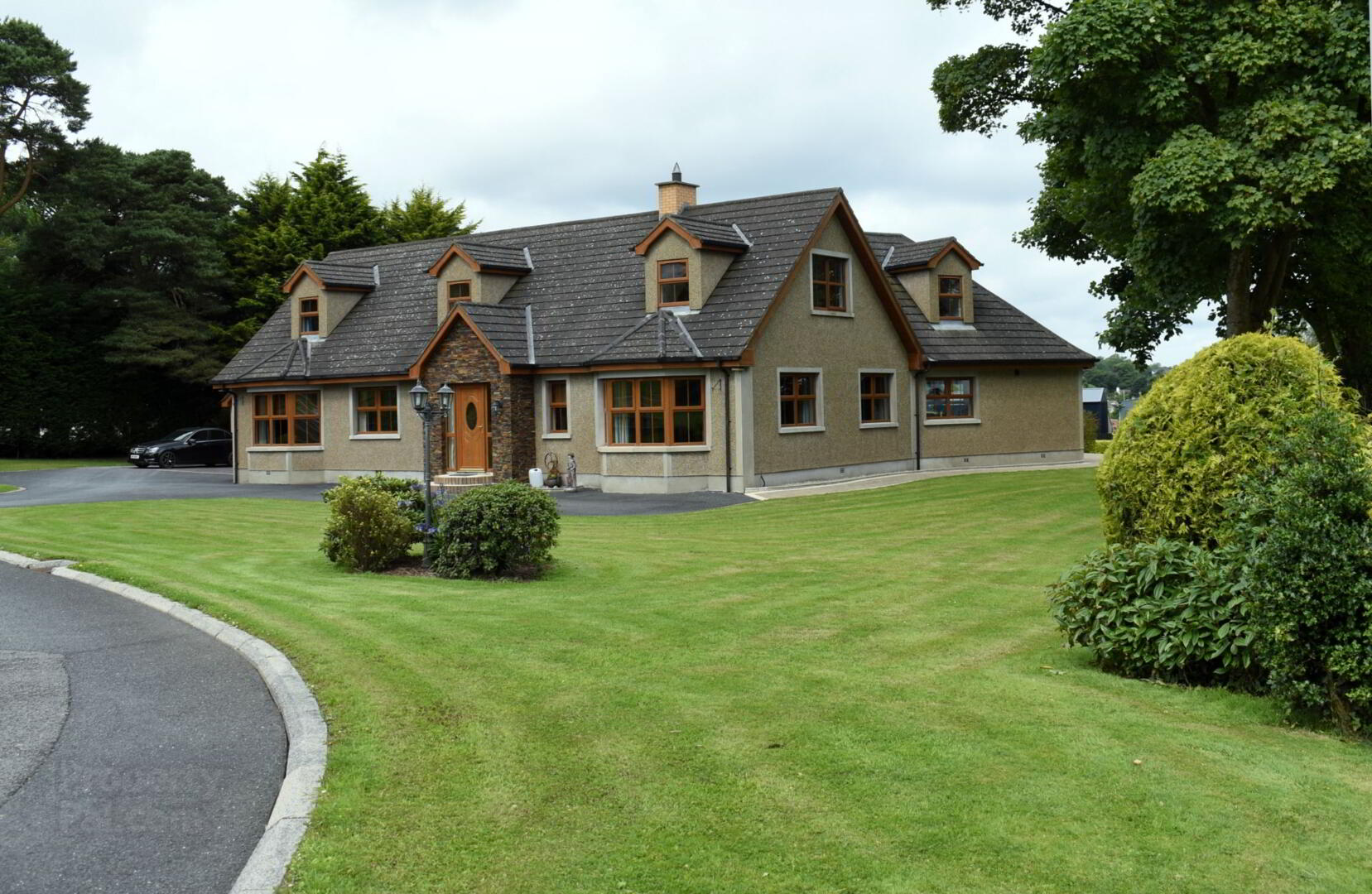


Brookside Road,
Ballynahinch, BT24 8LE
5 Bed Detached House with garage
Offers Around £650,000
5 Bedrooms
3 Bathrooms
2 Receptions
Property Overview
Status
For Sale
Style
Detached House with garage
Bedrooms
5
Bathrooms
3
Receptions
2
Property Features
Tenure
Freehold
Heating
Oil
Property Financials
Price
Offers Around £650,000
Stamp Duty
Rates
£1,131.00 pa*¹
Typical Mortgage
Property Engagement
Views Last 7 Days
257
Views Last 30 Days
1,185
Views All Time
3,929

Features
- Stunning 5 Bed Detached Home
- Beautifully Presented Throughout
- Superb Location Close To Ballynahinch
- Many Luxury Internal Features
- Master Suite with Dressing Room & Ensuite Shower
- Solar Panels Supplying Hot Water
- Well Maintained Gardens
- Double Garage With Gym on Mezzanine Above
- Summer House and Space For Hot Tub
- Large Shed Suitable For A Variety Of Uses
We are delighted to present this stunning 5 bed property at 19 Brookside Road to the market for sale. Rarely does a property come to the market offering such scope and potential. The house also has a large shed and yard suitable for a variety of uses.
The property is located off the Dromore Road on the outskirts of Ballynahinch, which is only a few minutes drive away. The property is entered via stone pillars with electric gates and along a sweeping tarmac driveway towards the house, where you will find ample parking space for a number of vehicles.
The energy performance credentials include, cavity wall insulation, solar panels for supply of hot water, low energy lighting, thermostatically controlled heating and double glazed windows. External walls are rendered under a pitched tile roof. The property is serviced by mains electric, mains water and a septic tank.
Internally, this spacious 5 bed / 3 bath detached family home is beautifully presented and offers superb accommodation for all the family.
The internal accommodation comprises: grand entrance hall with full height ceilings, dual aspect lounge with bay window and feature granite fireplace with open fire, large open plan kitchen / dining / living space with vaulted ceiling to living area and stove, utility room, wc cloakroom, superb family bathroom, additional shower room, study, and 5 bedrooms, master bedroom with dressing room and ensuite shower room.
Externally there is a double garage with mezzanine floor with above currently set up as a gym, and well maintained gardens surrounding the house. Additionally, there is a recently added summer house with space for hot tub, to enjoy the fabulous countryside views.
The property offers a fantastic opportunity to acquire a superb house, large shed and lands, just minutes away from Ballynahinch.
The property and grounds are listed at £650,000 as outlined in ACE Map 1 (towards end of property photographs). There is an option, in addition, to purchase the large field to front as outlined in ACE Map 2 at £665,000. Please contact the agent should you require any further information.
Early viewing is highly recommended. Viewings strictly by appointment through agent.
Comprises;
ENTRANCE HALL 31'11" (9.70m) x 27'0" (8.2m) Max
Grand entrance hall with high gloss floor tiles. Quality Wooden staircase. Double height ceiling.
LOUNGE 27'1 (8.25m) x 13'8" (4.16m) Max
Oak wooden flooring. Feature granite fire place with open fire. Dual aspect and bay window.
KITCHEN / DINING / LIVING 36'6" 11.45m) x 21'6" (6.55m) Max
Solid Oak kitchen with integrated appliances, granite work tops, range cooker and island. Patio doors to garden Vaulted ceiling over living area. Multi-fuel burning stove. Stunning views across the countryside.
UTILITY ROOM 12'7" (3.85m) x 7'2" (2.20m)
Newly fitted units with sink and work top. New Tiled Flooring.
WC / CLOAKROOM
MASTER BEDROOM SUITE 18'5" (5.61m) x 14'0" (4.27m) Max
Spacious master bedroom. Walk in dressing room. Ensuite shower room with shower cubicle and white suite. Tiled walls and floors.
BEDROOM 2 14'8" (4.47m) x 10'0" (3.05m)
Carpet flooring.
BEDROOM 3 17'6" (5.33m) x 13'6" (4.11m)
Carpet flooring.
BEDROOM 4 27'5" (8.36m) x 17'3" (5.25m)
BEDROOM 5 17'5 (5.31m) x 14'3" (4.34m)
Carpet flooring. Dual aspect with stunning views.
SHOWER ROOM
Shower in cubicle with white suite. Part tiled walls.
STUDY 10'9" (3.28m) x 8'10" (2.69m)
Carpet flooring.
DOUBLE GARAGE 30'1" (9.17m) x 18'6" (5.64m)
Painted concrete floors. Roller doors. Pedestrian entrance.
GYM 17'6" (5.33m) x 18'10" (5.74m) Max
LARGE SHED 62'1" (18.92m) x 28'11" (8.81m)
Concrete Floor. Roller shutter.



