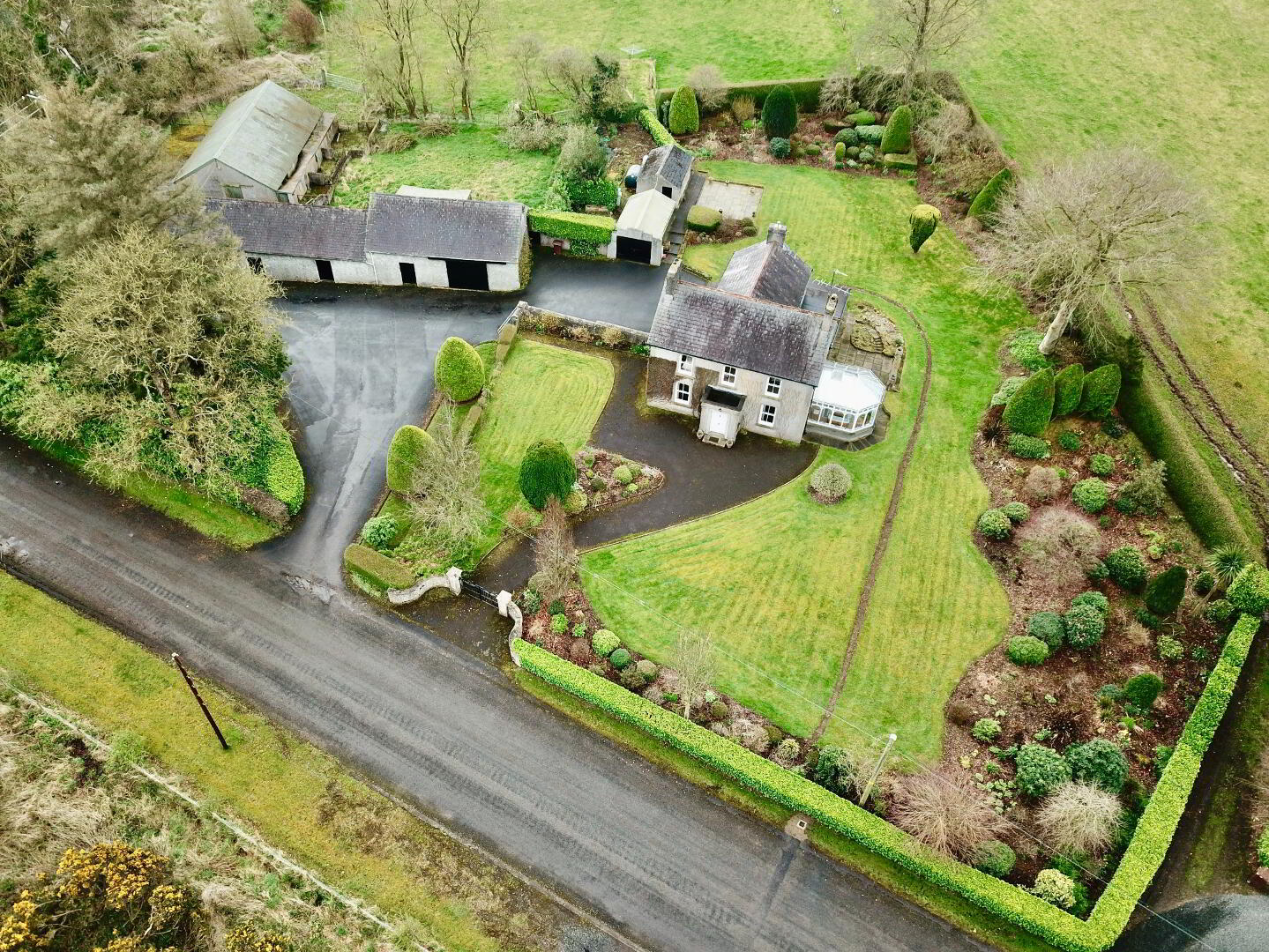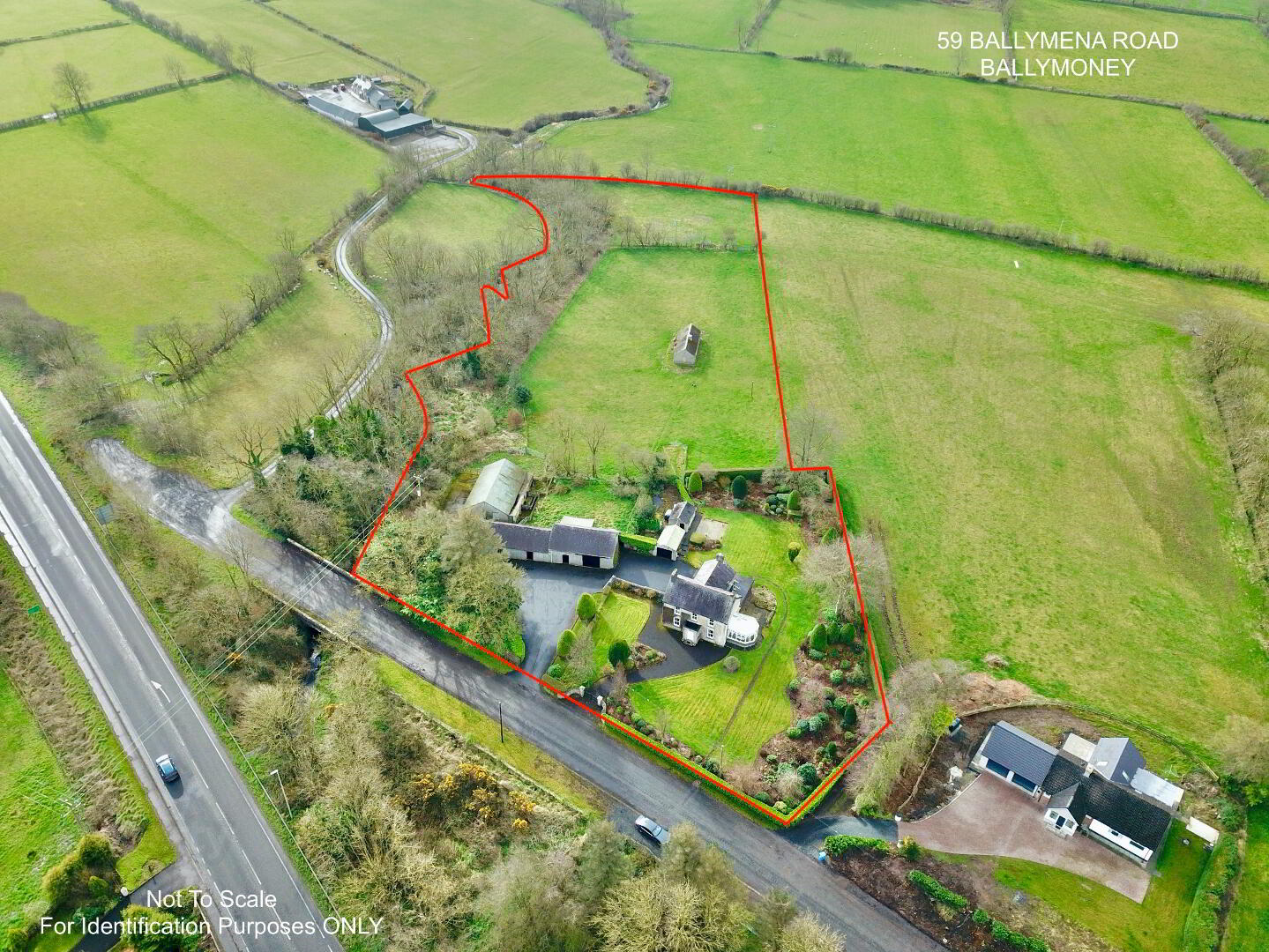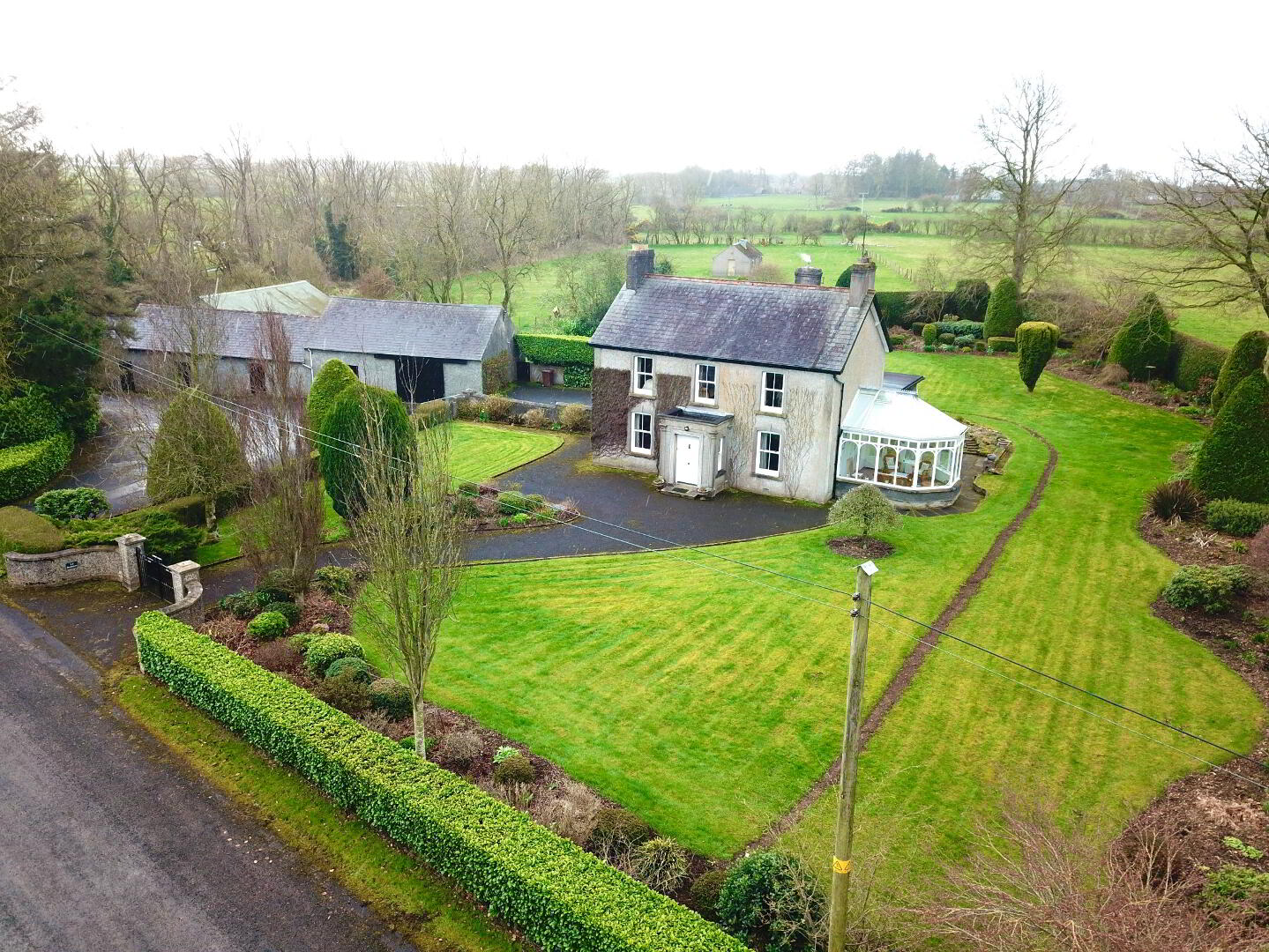


'Brookfield', 59 Ballymena Road,
Ballymoney, BT53 7EZ
4 Bed Detached House and Land
Sale agreed
4 Bedrooms
2 Bathrooms
3 Receptions
Property Overview
Status
Sale Agreed
Style
Detached House and Land
Bedrooms
4
Bathrooms
2
Receptions
3
Property Features
Tenure
Not Provided
Energy Rating
Heating
Oil
Broadband
*³
Property Financials
Price
Last listed at Offers Around £450,000
Rates
£1,411.78 pa*¹
Property Engagement
Views Last 30 Days
913
Views All Time
33,671

A picturesque traditional family home set on a prime mature site with many fine attributes. As soon as you step into this beautiful home, you are instantly greeted by the warm and inviting reception hall which leads you towards a stunning lounge on your left and a magnificent living room on your right. This room boasts many qualities leading through to the conservatory which takes in the tranquil outlook of the stunning landscaped gardens which change every day depending on the season. To the rear of the property is a delightful open plan kitchen, dining and snug which is ideal for everyday family living. A superb original spindled staircase leads you to a spacious gallery landing together with four good bedrooms and a study. This home is equipped with oil fired central heating and finished with modern uPVC double glazed sash windows retaining the overall flair, charm and character expected of a property of this era. Outside, the property is accessed via a sweeping driveway to front but also benefits from a second access leading to the main farmyard flanked by a range of outbuildings which offer versatility for a variety of uses whether it’s storage, workshop, stables or potential conversion subject to necessary permissions. The mature and private gardens spanning approximately a quarter of an acre are landscaped and laid in lawn, bordered by flower beds dotted with a vast range of trees, bushes and shrub offering a tranquil setting to explore and enjoy. Last but not least, the property also enjoys 2 acres approx. of agricultural lands, ideal for an equestrian minded person or other, especially in this idyllic quiet and rural setting. This outdoor space provides endless possibilities for relaxation and recreation.
The property is just situated off the main A26 bypass offering easy commuting access leading to Belfast or all neighbouring towns.
Entrance Porch:
With tiled floor.
Spaciouse Entrance Hall:
Lounge:
18'2 x 11'2 With feature decorative fireplace with marble inset and hearth, original plaster moulded cornice, fitted wooden pelmets.
Sitting Room:
18'2 x 12'0 With beautiful original Arc Deco fireplace having tiled inset and hearth, original plaster moulded cornice, fitted wooden pelmets. Fully glazed door into;
Conservatory:
12'6 x 11'5 With tiled floor, ceiling blinds, double doors to rear patio.
Central Hallway:
With terrazzo tiled floor, understairs storage cupboard, walk-in cloaks leading through to;
Shower Room:
7'4 x 5'0 With 'Mira Vigour' electric shower system, w.c. and wash hand basin, fitted wall mirror with light.
OPEN PLAN KITCHEN/DINING/SNUG (L Shaped)
23'10 x 16'2 With most attractive solid oak fully fitted eye and low level units complimented by a superb granite worktop and incorporating a fantastic 'Delonghi' stainless steel 5 ring gas stove complete with double ovens and finished with a beautiful overmantle, extractor fan with light, one and a half bowl single drainer stainless steel sunken sink unit, 'Bosch' microwave, integrated fridge, plate rack, tiled floor, tiled between eye and low level units, pitch pine beamed ceiling.
Original spindled staircase leading to;
First Floor
Spacious Gallery Landing
Bedroom (1):
12'0 x 11'0
Bedroom (2):
12'0 x 8'9
Bedroom (3):
12'0 x 9'0
Bedroom (4):
10'4 x 7'0 With built in double wardrobe having overhead storage.
Bathroom & W.C. Combined:
6'10 x 6'0 With white suite, vanity unit, half tiled walls, fitted wall mirror, shaver point with light.
Fully Shelved Airing Cupboard
Separate W.C. & Wash Hand Basin:
With half tiled walls.
Box Room:
6'2 x 6'0
Study:
9'5 x 5'1
Walk-in Storage Cupboard.
Special Features
- Oil Fired Central Heating
- Fantastic uPVC Sash Windows
- Original Painted 4 Panel Internal Doors Complete With Original Door Furniture
- Excellent Decorative Order Throughout
- 4 Bedrooms & 3 Receptions
- Ideal Family Home
- Approximately 2.5 Acres Of Land To Rear
- Range Of Outbuilding Suitable For Conversion 'Subject To Necessary Planning Permissions'
Exterior Features
Garage/Shed 18'6 x 10'6 With double doors, light and power point, insulated ceiling. Planting Shed: 10'3 x 8'0 With 'Belfast Sink' pavior floor and built-in shelving. Vegetable plot and fruit garden.
Outbuildings:
Shed (1): 33'9 x 19'10 With double doors, Shed 2/Stable 16'8 x 12'3 With original fireplace still in place from bygone days with access to rear, Shed 3/Stable 18'6 x 15'9 sub-divided into 2 rooms. Shed 4/Stable 17'0 x 15'4 With access to rear. Piggery 42'0 x 27'0 complete with holding pens and crush. Hatchery 40'0 x 14'0. General Purpose Store 10'4 x 7'7.
Approximately 2.5 Acres Of Agricultural Lands
(Total Area Of Property 3.6 Approx. Acres In Total)



