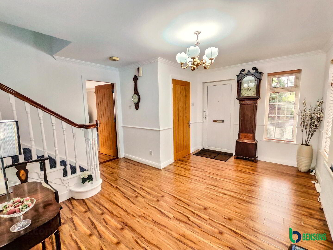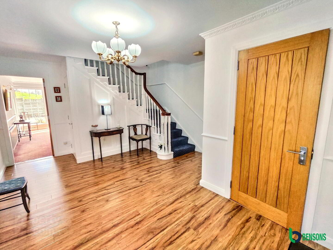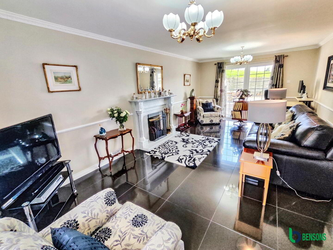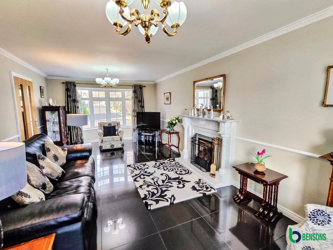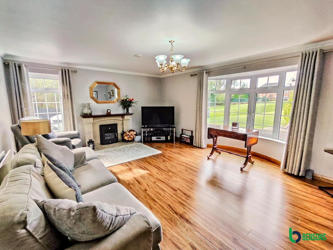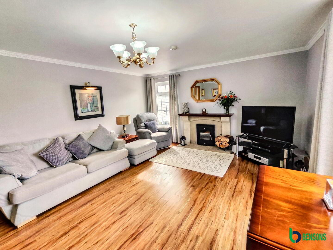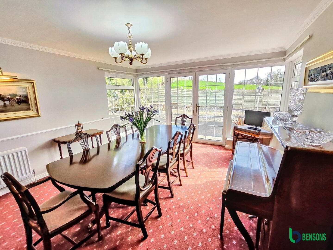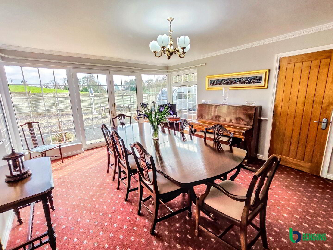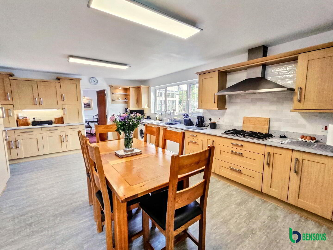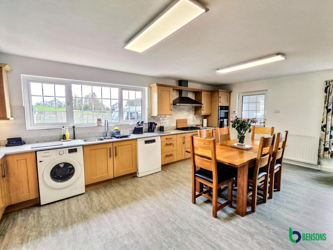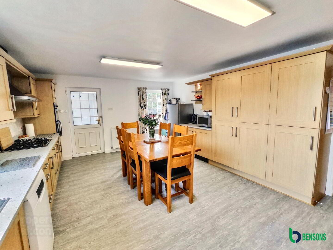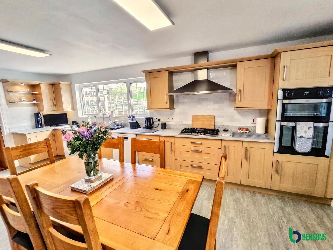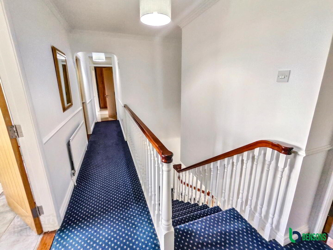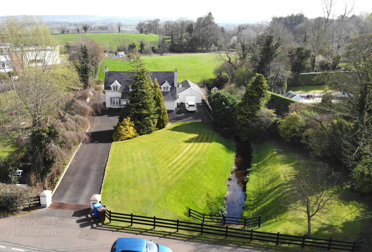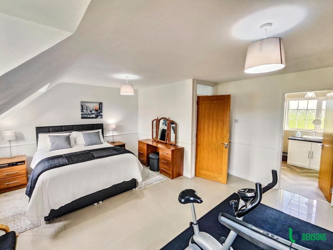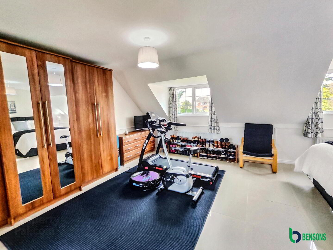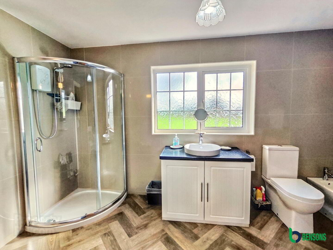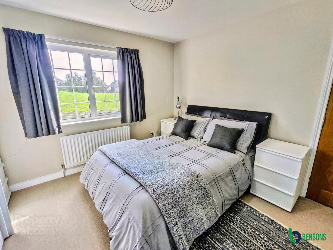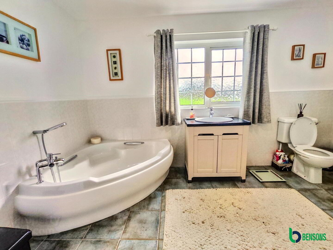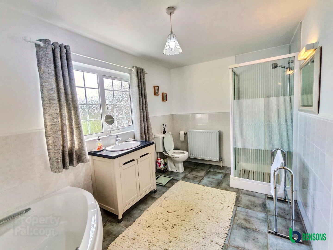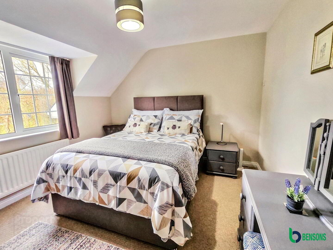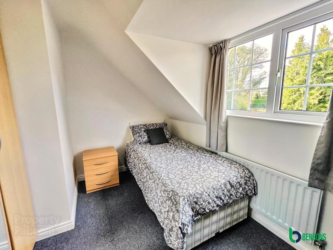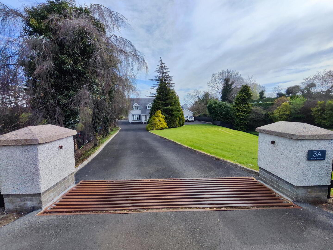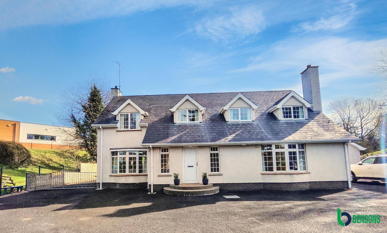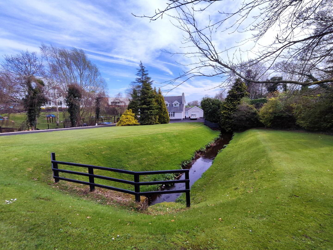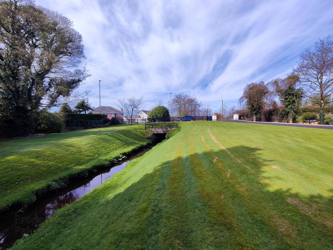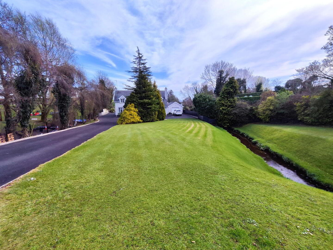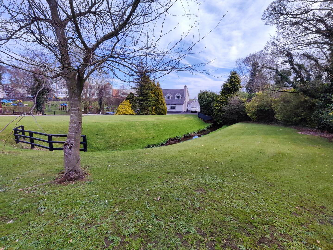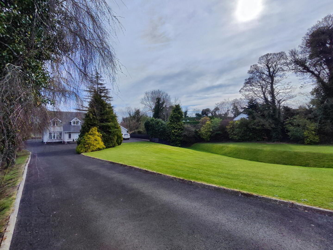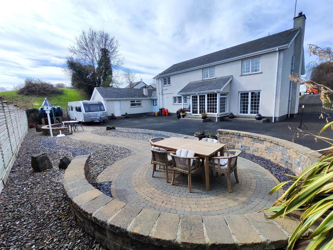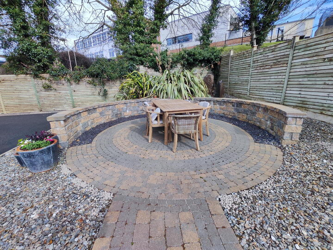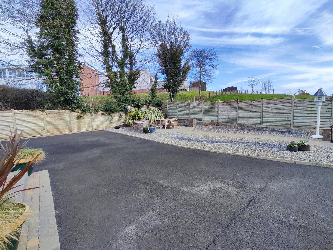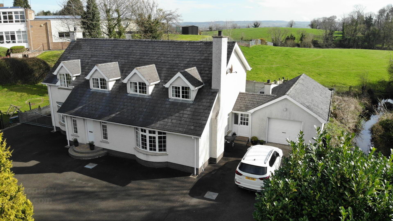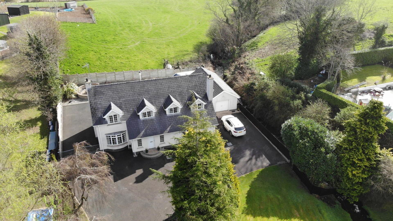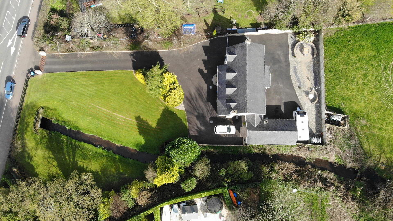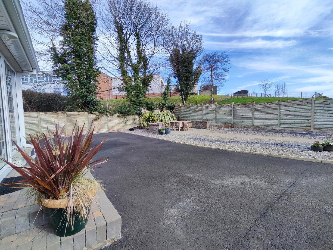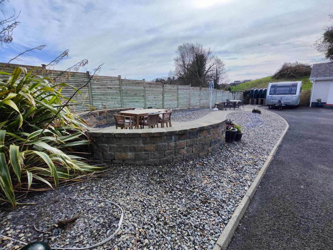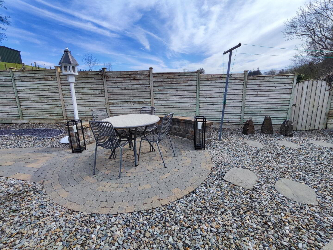'Brook House', 3a Agivey Road,
Kilrea, Coleraine, BT51 5UT
4 Bed Detached House
Offers Over £399,000
4 Bedrooms
2 Bathrooms
3 Receptions
Property Overview
Status
For Sale
Style
Detached House
Bedrooms
4
Bathrooms
2
Receptions
3
Property Features
Tenure
Freehold
Energy Rating
Broadband
*³
Property Financials
Price
Offers Over £399,000
Stamp Duty
Rates
£2,097.15 pa*¹
Typical Mortgage
Legal Calculator
Property Engagement
Views Last 7 Days
979
Views All Time
7,383
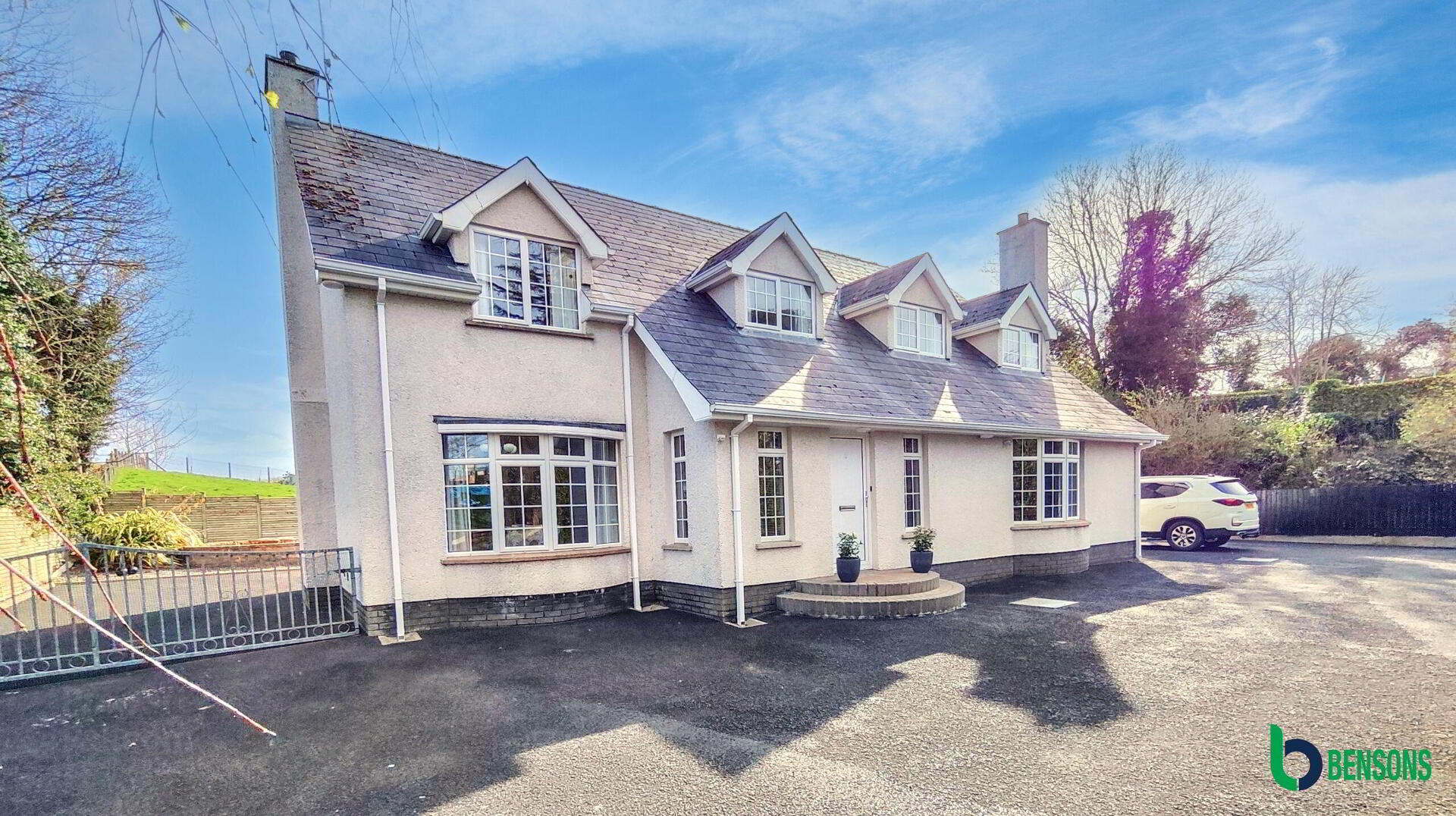
Features
- Exceptional detached family residence situated on mature site.
- Spacious family accommodation comprising 3 receptions, 4 bedrooms (1 ensuite), garage.
- Oil fired central heating and uPVC double glazing, fascia & soffits.
- Immaculately presented throughout.
- Solid Oak internal doors.
- Set in a mature setting with gardens to front intercepted by stream and easy maintained area to rear ideal for outdoor entertaining.
- Within walking distance to local schools, shops and within easy commuting distance to Coleraine and Ballymena.
- Viewing is highly recommended by the selling agent and strictly by appointment only.
Nestled in the peaceful and scenic setting of Agivey Road, Kilrea, this attractive detached family home offers an idyllic blend of countryside charm and modern living. Positioned on a generous plot, the property is complemented by a charming stream flowing through the front garden, creating a tranquil and picturesque backdrop to daily life.
The house boasts spacious, light-filled interiors, providing a perfect environment for family living. The expansive living areas are designed to cater to both relaxation and entertainment, with a welcoming atmosphere throughout.
Externally, the front garden features the gentle flow of the stream, providing a serene and soothing ambiance. To the rear of the property, a well-maintained and easy-to-care-for area awaits, offering a private outdoor space for family gatherings, barbecues, or simply unwinding after a busy day. The rear garden is designed for minimal upkeep, ensuring you can enjoy your outdoor space without the burden of extensive maintenance.
The property is ideally situated within a quiet rural location while still being conveniently close to local amenities in Kilrea, making it perfect for those seeking a peaceful retreat with easy access to essential amenities.
- Ground Floor - Entrance Hall:
- With coved ceiling, dado rail, point for picture light, laminate wood flooring and understairs storage.
- Cloaks:
- With WC, vanity unit with wash hand basin and feature tiled surround, tiled floor.
- Lounge: 7.47m x 3.58m (into bay)
- With feature marble fireplace with open grate, polished tiled floor, coved ceiling, dado rail, TV point, lighting on dimmer switch and patio doors leading to rear.
- Family Room: 6.2m x 4.19m (into bay)
- With sandstone fireplace with wooden mantle and multi-fuel fire with back boiler (which heats water and radiators), laminate wood flooring, coved ceiling, TV point, point for picture light and lighting on dimmer switch.
- Dining Room: 5.26m x 3.89m
- With feature picture windows and patio doors to rear, coved ceiling, point for picture light and dado rail.
- Kitchen/Dining Area: 6.2m x 4.19m
- With extensive range of eye and low level units, larder units and display shelving with recessed lighting, concealed underlighting, half tiled around worktops, 1 1/2 bowl stainless steel sink unit, integrated 'Whirlpool' 5 ring gas hob with stainless steel extractor canopy above, integrated 'Belling' eye level double oven, plumbed for washing machine, plumbed for dishwasher and space for fridge freezer.
- Rear Porch:
- Leading through to -:
- Garage: 7.16m x 4.55m
- With power, light, roller door, pedestrian door and additional store to rear.
- First Floor - Landing:
- With dado rail, coved ceiling and walk-in hotpress.
- Main Bedroom: 6.22m x 3.81m
- With tiled floor, dado rail and walk-in ensuite comprising fully tiled walk-in electric shower cubicle, vanity unit with wash hand basin, WC, bidet, recessed mirror with light and fully tiled walls.
- Family Bathroom:
- With suite comprising corner bath, PVC clad walk-in shower cubicle with main shower, vanity unit with wash hand basin, WC, half tiled walls, tiled floor and wall light.
- Bedroom 2: 3.58m x 3.45m
- With TV point
- Bedroom 3: 3.58m x 3.23m
- With TV point.
- Bedroom 4: 3.89m x 2.67m (to widest points)
- With storage into eaves.
- Exterior:
- Property approached by cattle grid leading on to a sweeping tarmac driveway with ample parking to front and side and vehicular access to rear. Mature gardens to front laid in lawn and intercepted by a gentle stream, bordered by a selection of mature trees and enclosed by ranch style fencing to front and close board fencing to side. Extensive tarmac area to rear of property together with ornate landscaped stone gardens with circular pavior brick patio areas bordered by rustic stone walls and enclosed by wrap around fencing. Outside tap and lighting. Separate fenced enclosure housing septic tank.
- Additional Information:
- Tenure: Freehold
Rates: Approx. £2,009.82 per annum as per LPS online
Broadband & Mobile: see Ofcom checker for more details - https://www.ofcom.org.uk

Click here to view the 3D tour

