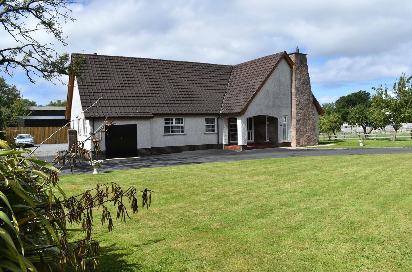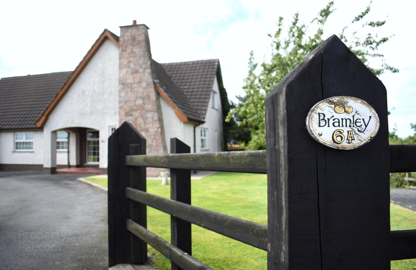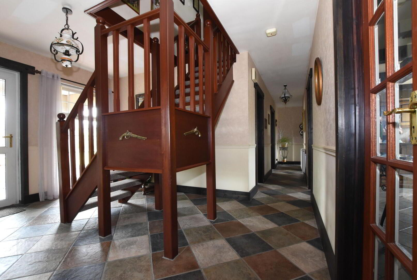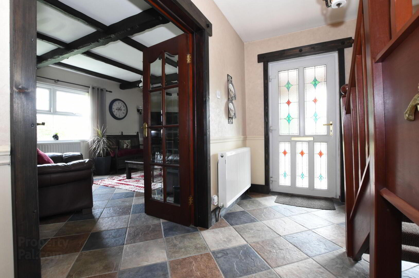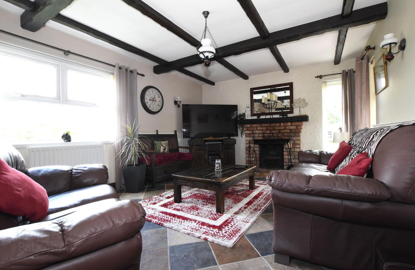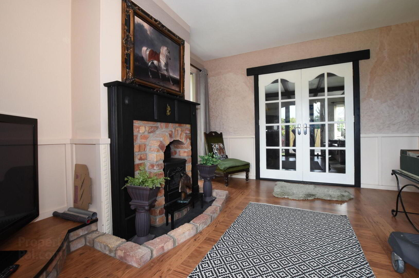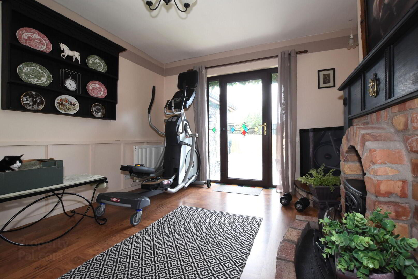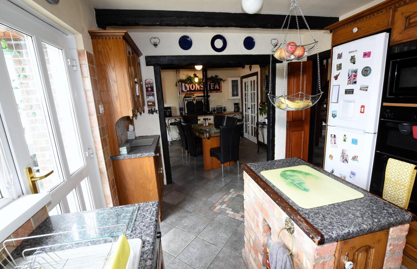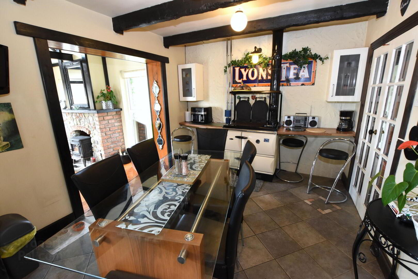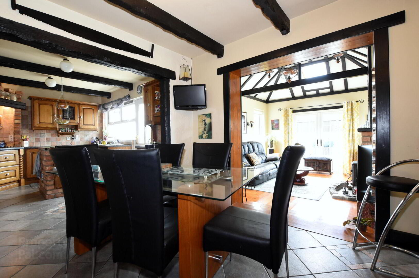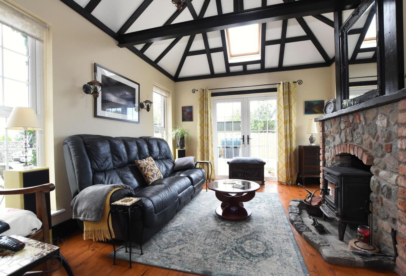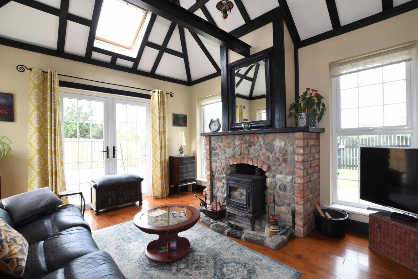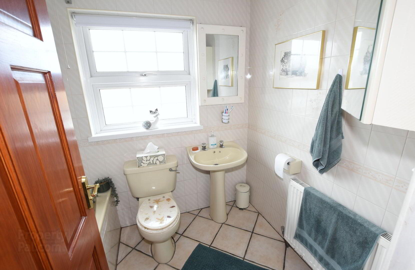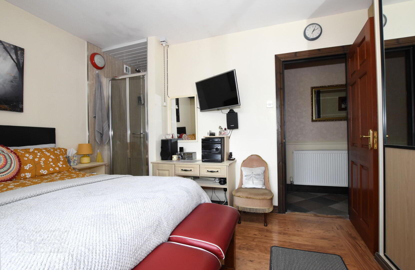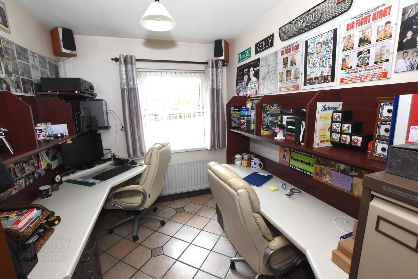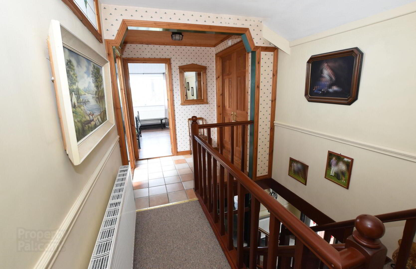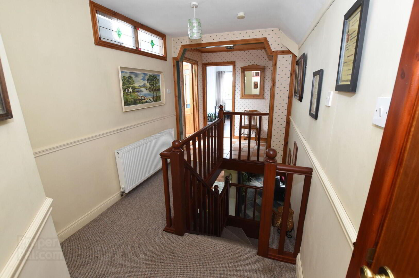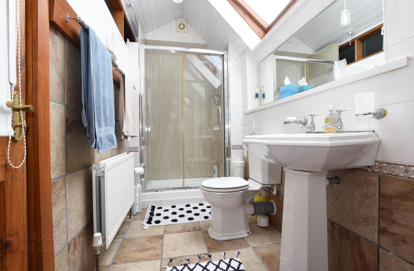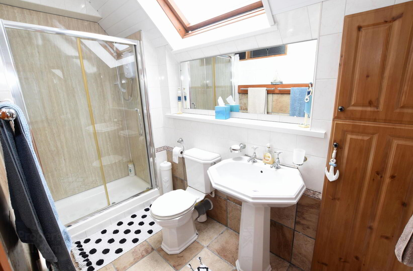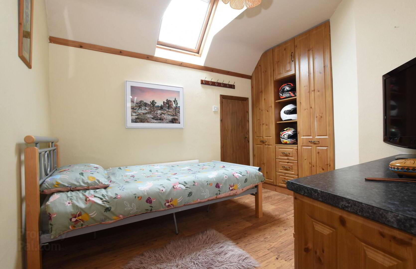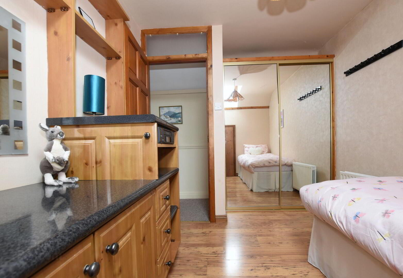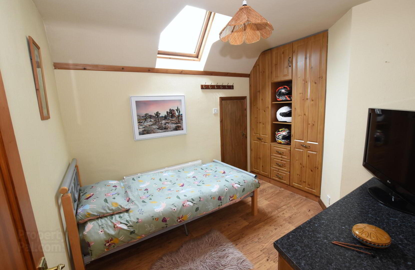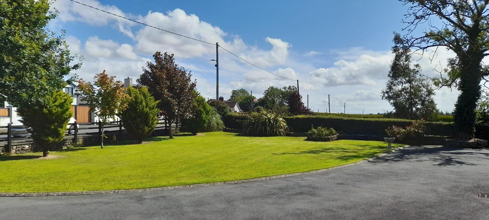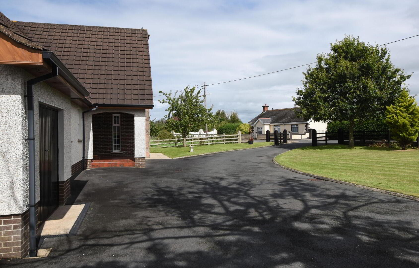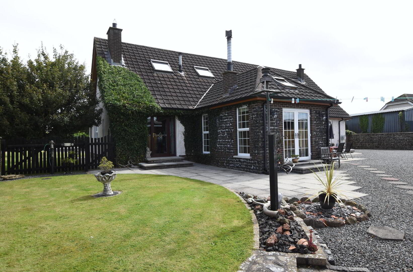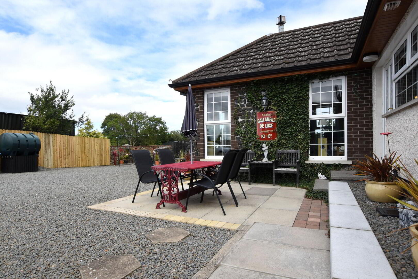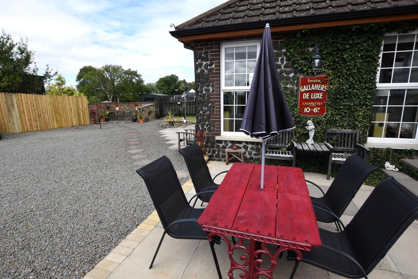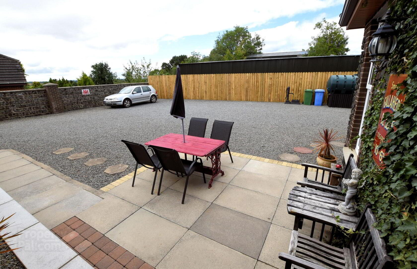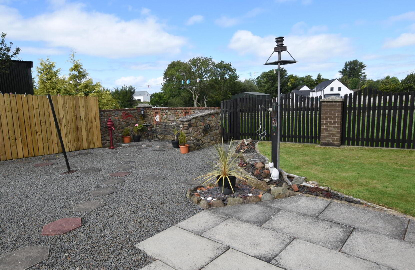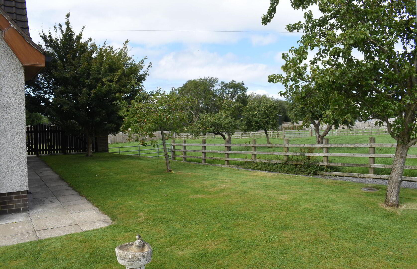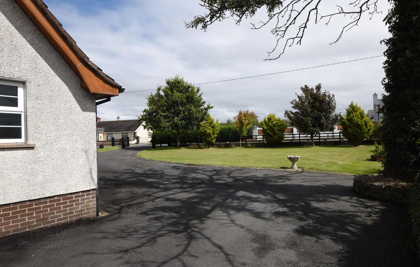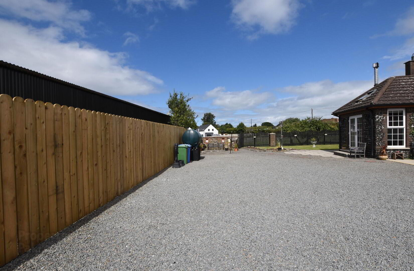Bramley, 6a Ballinderry Road,
Aghalee, BT67 0DY
4 Bed Detached Chalet
Sale agreed
4 Bedrooms
4 Receptions
Property Overview
Status
Sale Agreed
Style
Detached Chalet
Bedrooms
4
Receptions
4
Property Features
Tenure
Freehold
Energy Rating
Heating
Oil
Broadband
*³
Property Financials
Price
Last listed at Offers Around £340,000
Rates
£1,501.17 pa*¹
Property Engagement
Views Last 7 Days
64
Views Last 30 Days
931
Views All Time
13,625
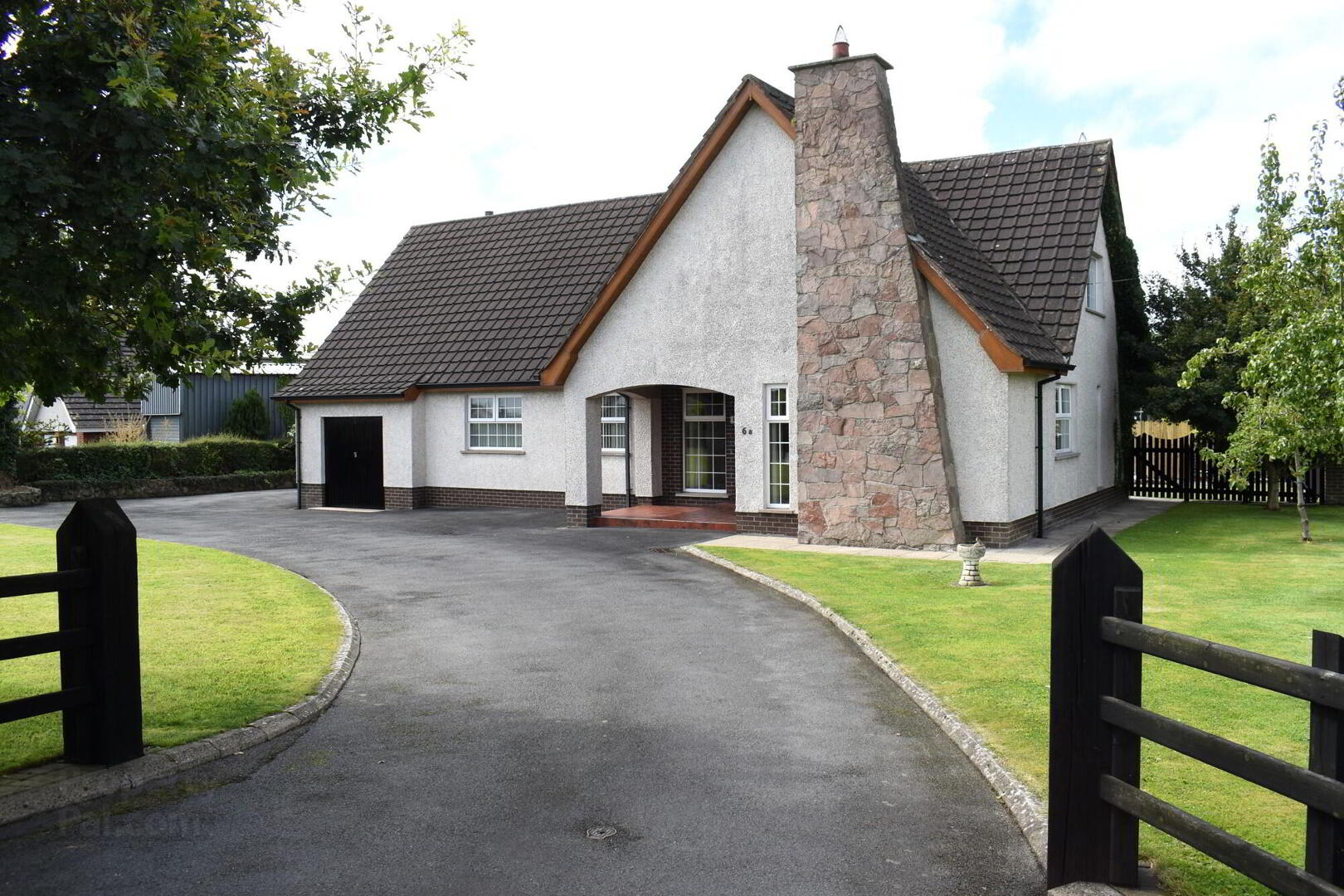
Features
- 4 Reception rooms/ 4 bedrooms and a study
- Oil fired central heating controlled from a Stanley range style cooker.
- Double glazed windows. Country oak internal doors. Feature antique style beams to the ceilings of the living accommodation
- Solid oak fitted kitchen with centre island
- Integral garage. Spacious gardens.
A well-presented and well-maintained detached family home with integral garage and spacious gardens.
This lovely home fronts the Ballinderry Road on the edge of Aghalee Village. Aghalee is one of the best kept secrets of the greater Moira area with it's selection of local shops, it's own doctor's surgery, a thriving village hall which is the heart of the local community and the most amazing walking route which runs along the Lagan towpath and Broadwater from Aghalee to Moira. The M1 motorway and the A26/ airport road, two of the main arterial routes in the Province are only minutes away if travelling by car, and Ballinderry Road is part of the Lurgan/ Crumlin Road, which means that this home is suited to those who need to commute.
It is a much loved home and was built approximately 40 years ago by the present owners who designed it and who ensured that it offers true family orientated versatile accommodation that would see them through all the many stages of family life. The home offers a cozy traditional vibe with feature antique beams to the ceilngs in the living rooms, a blend of wooden and tiled floors, a Stanley oil fired range in the open plan kitchen/ dining room and a feature vaulted ceiling to the family room where there is a small window possibly concealing a "secret room"???
It's spacious accommodation comprises; covered entrance porch, entrance hall, sitting room, living room, kitchen which is open to the dining room and family room. Downstairs there is also a study, bedroom 1 which has an ensuite shower, the family bathroom and a utility room. Upstairs there is a spacious landing, 3 further bedrooms, a shower room and loft storage which has the potential to be converted into a 5th bedroom (subject to the necessary approvals).
Integral garage with loft storage over and a cloakroom with wc and wash hand basin - (SUITABLE FOR CONVERSION TO A SELF-CONTAINED ANNEX OR GRANNY-FLAT - subject to the necessary approvals)
Spacious well-maintained gardens to the front, side and rear. Sweeping tarmac driveway and car parking to the front and side. Extensive yard area to the rear which is suitable for parking several vehicles.
Viewing is highly recommended - call Barbara, Julie or Andrerw at Locale Home Sales & Lettings on 028 92616999 to arrange an appointment to view.
Ground floor
- Covered Entrance Porch
- Pvc panelled ceiling. Tiled step.
- Spacious Entrance Hall
- uPVC double glazed entrance door with leaded glass, tiled floor. Mahogany open tread staircase to first floor.
- Sitting Room
- 5.8m x 3.8m (19' 0" x 12' 6")
Feature brick fireplace with tiled hearth. Tiled floor. Feature antique beams to the ceiling. Double glass doors to hallway. - Living Room
- 3.5m x 4.1m (11' 6" x 13' 5")
Feature fireplace with brick inset and electric fire. Co-ordinating T.V display. uPVC double glazed glass door with feature leaded glass to back garden. Wooden laminate flooring. Double glass doors to Sitting Room. - Kitchen
- 3.1m x 4.1m (10' 2" x 13' 5")
Extensive range of solid oak fitted high and low level units with feature brick alcove housing for a four ring ceramic hob and inset deep fat fryer. Inset sink unit with antique style mixer taps. Integrated dishwasher. Built in microwave. Built in double oven. Part tiled walls. Brick built centre island. Tiled floor. Feature antique beams to ceiling. - Dining Room
- 3.1m x 3.3m (10' 2" x 10' 10")
Stanley oil fired stove linked to the oil fired central heating system. Tiled floor. Feature beams to ceiling. Archway to kitchen. - Family Room
- 3.6m x 4.5m (11' 10" x 14' 9")
Feature pitched ceiling with exposed beams. Pitch pine polished floor. Feature stone fireplace with wooden mantle and inset cast iron wood burning stove. Feature window possibly to a Secret Room overlooking Family Room. uPVC double glazed patio doors to patio area and rear yard. Steps to archway into Dining Room. - Study
- 2.2m x 3.1m (7' 3" x 10' 2")
Tiled floor. Built in desk and drawers. - Bedroom 1
- 3.1m x 3.4m (10' 2" x 11' 2")
Built in wardrobe. Wooden laminate flooring. Built in pvc panelled shower cubicle. - Bathroom
- Cream coloured suite, comprising pedestal wash hand basin. Low flush w.c. Panelled bath. Fully tiled walls. Tiled floor. Panelled ceiling.
- Utility room
- 2.2m x 2.9m (7' 3" x 9' 6")
Range of fitted units. Double drainer stainless steel sink unit with mixer tap. Plumbed for automatic washing machine. Part tiled walls. - Integrated Garage
- 3.4m x 4.9m (11' 2" x 16' 1")
Up and over door. Wooden ladder to roof space storage.
Cloakroom off the garage with w.c and wash hand basin.
(SUITABLE FOR CONVERSION TO A SELF-CONTAINED ANNEX OR GRANNY-FLAT)
First Floor
- Landing
- 3.4m x 4.7m (11' 2" x 15' 5")
Double doors into floored loft storage with light and power which has the potential to be a 5th bedroom 3.4m x 4.7m (subject to the necessary approvals).
Access to eaves storage. - Bedroom 2
- 3.5m x 3.7m (11' 6" x 12' 2")
Feature vaulted panelled ceiling. Built in wardrobe. Panelling to walls. Wooden laminate flooring. Skylight double glazed window. - Shower Room
- White coloured suite comprising, pedestal wash hand basin. low flush w.c, large panelled shower cubicle. PVC panelled ceiling. Double glazed skylight window. Tiled floor. Part tiled walls. Built in storage cupboard.
- Bedroom 3
- 2.7m x 2.9m (8' 10" x 9' 6")
Range of fitted bedroom furniture. Wooden laminate flooring. Double glazed skylight window. Access to eaves storage. - Bedroom 4
- 2.6m x 3.m (8' 6" x 9' 10")
Built in wardrobe. Access to eaves storage. Built in bedroom furniture. Wooden laminate flooring. Double glazed skylight window.
Outside
- Outside
- Sweeping tarmac driveway and forecourt.
Spacious well maintained gardens in lawn to front and side.
Rear yard area in stones.
Garden to side in lawn, paved patio area.
Feature old stone wall. Outside lighting
Note
- Note
- This property may be subject to additional costs & annual charges (rates, ground rent, management charges etc) please check with agent & solicitor for details of these. No surveys have been carried out on this property nor appliances checked, any purchasers should carry out any checks or surveys they deem necessary. Floor plan layout and measurements are approximate and are for illustrative purposes only. We recommend you conduct an independent investigation of the property and its grounds to determine its exact size and suitability for your space requirements. Should you have any questions or queries over the construction type of this property please ask agent for further details. Rates according to LPS website as of date of listing. Please note Locale Home Sales & Lettings may receive a commission should you choose to use mortgage or rental management services.


