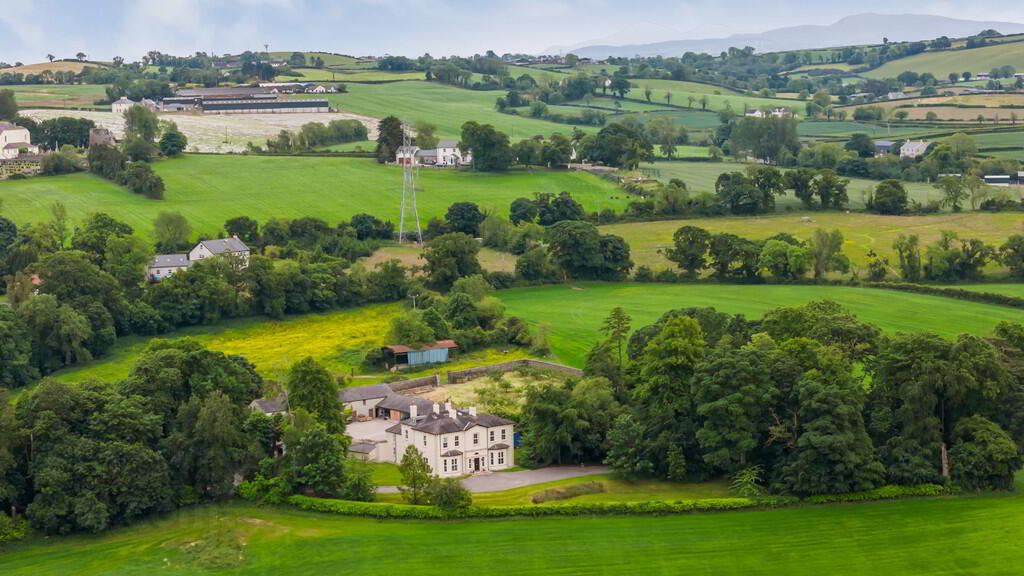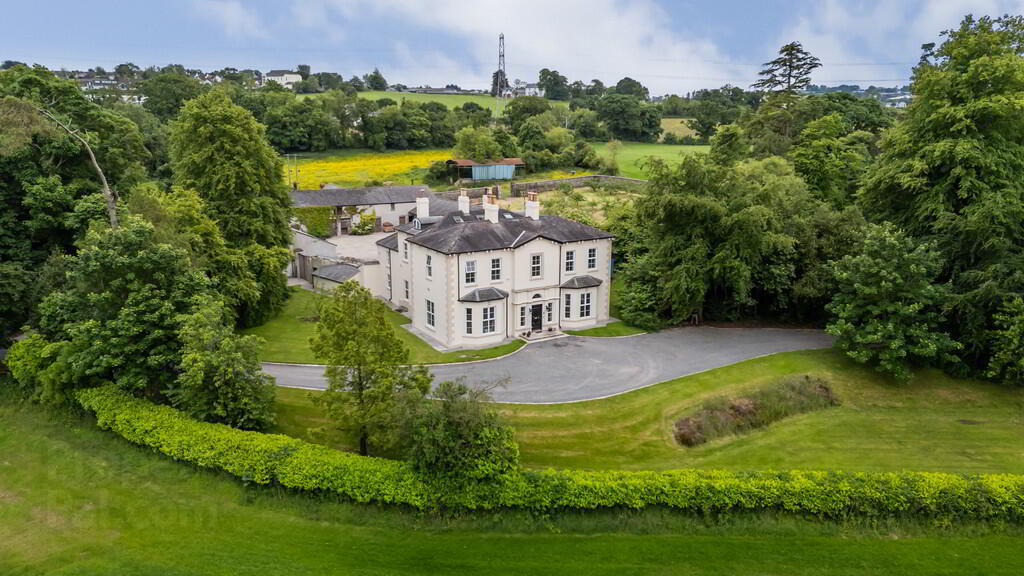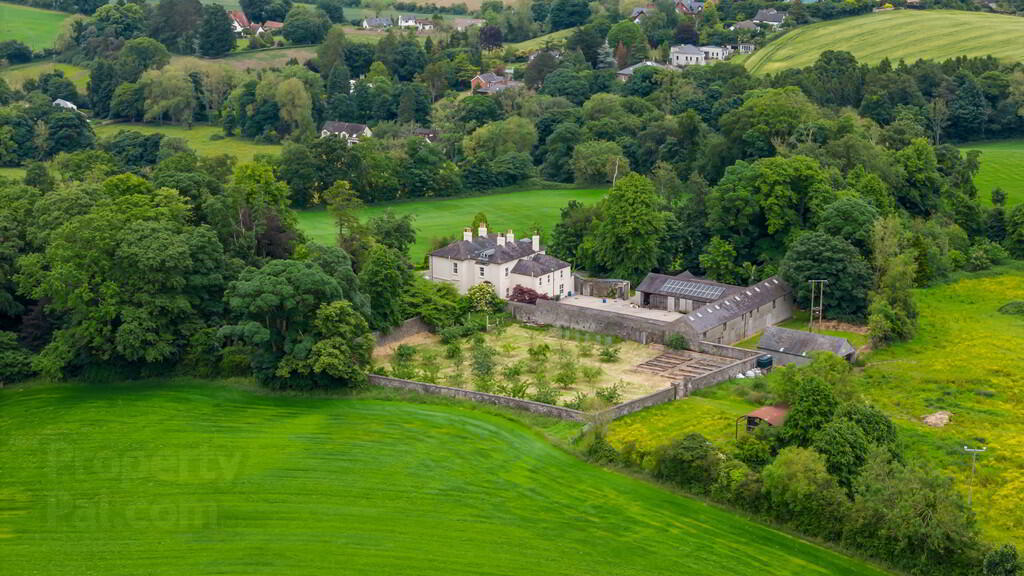


Braidujle House Set On 66.5 Acres, 60 Pinehill Road,
Lisburn, BT27 5TU
7 Bed Detached House
Offers Over £2,625,000
7 Bedrooms
3 Bathrooms
4 Receptions
Property Overview
Status
For Sale
Style
Detached House
Bedrooms
7
Bathrooms
3
Receptions
4
Property Features
Tenure
Not Provided
Energy Rating
Broadband
*³
Property Financials
Price
Offers Over £2,625,000
Stamp Duty
Rates
£3,480.00 pa*¹
Typical Mortgage
Property Engagement
Views Last 7 Days
850
Views Last 30 Days
3,622
Views All Time
29,007

Features
- Exceptional Period Residence Set in its Own Grounds, Extending to circa 66.5 acres of Prime Arable,
- The Residence Underwent an Extensive Renovation and Restoration Some Years Ago to Create a Home for
- Drawing Room, Living Room and Library with Period Features
- Luxury Kitchen Open Plan to Morning Room
- 5 First Floor Double Bedrooms (2 with Ensuite)
- 2 Further Bedrooms to Second Floor
- Basement with Wine Cellars and Stores
- Enclosed Courtyard Provides Garaging, Stabling, Ground and First Floor Galleries, Stores and Former
- Exceptional Walled Garden Planted with More Than 40 Different Varieties of Fruit Trees
- Agricultural Lands are Currently in Grass
An enclosed courtyard, situated to the rear of the residence, provides garaging, stabling, ground and first floor galleries, stores and former forge. The walled garden is planted with more than 40 different varieties of fruit trees including 28 varieties of apples, plum, pear, cherry and fig trees. A stable block with 3 stables and tack room is situated to the rear of the courtyard.
The agricultural land, all currently in grass and cut for silage, are in an area renowned for producing quality crops of vegetables and cereals.
Drumbo Glen and River bound, and are part of the property on the Eastern boundary.
SITUATION
Braidujle House occupies a wonderful, elevated position overlooking the city. The residence is approached from the Pinehill Road via a gravelled drive, with a second tree lined entrance leading off the Drumbo Road (currently used for agricultural purposes), but equally suitable to provide an impressive approach to the property, if desired.
The property is ideally located just 7 miles from Belfast City Centre and 5 miles from Lisburn Train Station, providing services to Belfast and Dublin. The M1 is situated 4 miles to the west. George Best City Airport is 10 miles North, while Belfast International Airport is 18 miles North West, both offering a plethora of destinations both in the UK and Europe. The Port of Belfast is 10 miles to the North East and provides daily sailings to Scotland and England.
The area provides a fine selection of sporting facilities including Malone Golf Club, which is only minutes by car and is considered one of the best parkland courses in Ireland while the renowned Championship course at Royal County Down is 25 miles south. Down Royal and Downpatrick Racecourses, numerous rugby, tennis, rowing, football and athletic clubs are a short drive away.
METHOD OF SALE
Braidujle House is offered for sale as a whole or in lots.
BRAIDUJLE HOUSE
Braidujle House, believed to have been built around 1820, is approached from the Pinehill Road through random stone pillar and wrought iron gates to the gravelled drive leading to the front of the residence and courtyard. A second entrance leading from the Drumbo Road, through bell mouth stone walls and pillars was the original main entrance and leads to the sweeping, tree lined drive to the front of the residence.
The property occupies an elevated position overlooking its own grounds towards the Lagan Valley, enjoying a North Westerly aspect. The accommodation is predominantly laid out over two floors, with the benefit of a generous basement and attic rooms, beneath a pitched slate roof.
The residence underwent an extensive renovation and restoration some years ago, retaining many of its period features, to create a home for modern living.
Three formal reception rooms are enhanced by the open plan kitchen / morning room with adjoining laundry room and cloakroom on the ground floor, while the first floor hosts five bedrooms, including principal and guest bedroom en suites and luxury bathroom and shower rooms. The living accommodation is completed by two further bedrooms on the second floor. Two wine cellars and 6 further rooms are contained in the basement.
Notable features include cornicing, original shuttered windows, hardwood floors, impressive fireplaces, architraves and library. A four oven oil & gas Aga is a feature in the kitchen.
There is mains water supply, mains sewage, electricity supply and Internet connection. Oil fired heating is fitted.
Mature gardens are situated to front and sides of the residence, with an exceptional walled garden planted with an extensive range of apple, pear, plum, cherry and fig trees, with raised vegetable plots and foundations for a lean to glasshouse.
Courtyard
Enclosed with extensive outbuildings, and approached from the driveway through double wooden doors, the accommodation includes garaging, stores, ground and first floor galleries, former byre, old forge, open fronted wood shed, stable and workshop.
Rear Yard
Includes garage and machinery shed.
Stable Block
Subdivided into three stables and tack room.
Farmlands - Available by Separate Negotiation
The lands are currently let in conacre and are currently used for the production of silage. Much of the land has been recently reseeded, having previously provided fine crops of cereal. The lands are free draining and are thought equally suitable for producing vegetable crops.
Mainly subdivided into substantial fields, the lands are situated to either side of the Pinehill Road, with additional access from the Drumbo Road, providing easy access to most fields.
There are two fields of permanent pasture which provide useful grazing.
Land Type Acreage
Arable 43.650
Pasture 13.780
Drumbo Glen 4.560
Residence, courtyard, roads,
gardens and amenity lands 4.570
TOTAL 66.560
GENERAL REMARKS
Excluded Property
The following are owned by the property but excluded from the sale:
1. Furnishings
2 Contents of Courtyard
Viewing
Strictly by appointment with the joint selling agents.
Health and Safety
Given the hazards of a working estate, we ask that you be as vigilant as possible when making your inspection for your own personal safety.
Fixtures and Fittings
The fitted carpets and curtains in Braidujle House are included in the sale.
RECEPTION HALL 21' 11" x 11' 11" (6.68m x 3.63m) Original Oak hardwood tongue and groove floor; sandstone fireplace with gas coal effect fire in a cast iron dog grate; corniced ceiling with central ceiling rose; Beam vacuum point; 4 wall lights; original period shutters.
REAR HALL Pine tongue and groove floor; Beam vacuum point; door to basement.
CLOAKROOM 7' 8" x 6' 1" (2.34m x 1.85m) White suite comprising, high flush wc; pedestal wash hand basin; pine tongue and groove floor; painted Wainscot panelling to dado rail; extractor fan.
FAMILY ROOM 23' 10" x 18' 1" (7.26m x 5.51m) Cast iron enclosed wood burning stove with a slate surround and hearth; bay window with original period shutters; tv aerial connection point; pine tongue and groove floor; corniced ceiling; three wall lights; Beam vacuum point.
DRAWING ROOM 22' 10" x 17' 11" (6.96m x 5.46m) White marble fireplace and hearth; part Oak tongue and groove floor; corniced ceiling with central ceiling rose; wired for five wall lights; original period shutters; tv aerial and telephone connection points.
LIBRARY 19' 8" x 14' 5" (5.99m x 4.39m) Arched embossed cast iron fire on a slate hearth with a slate surround; range of built-in floor to ceiling bookshelves; original glazed display cupboards over storage cupboards; pine tongue and groove floor; wall lights; telephone connection point; original period shutters.
MORNING ROOM 19' 11" x 14' 10" (6.07m x 4.52m) Brass embossed fireplace surround with matching surround with gas fire, carved wood surround and slate hearth; oak tongue and groove floor; two eye and floor level cupboards; open plan to kitchen; telephone connection point; original period shutters; wired for 3 wall lights.
KITCHEN 17' 1" x 14' 3" (5.21m x 4.34m) Franke double Belfast sink with chrome swan neck mixer taps; range of painted finish eye and floor level cupboards and drawers; black granite worktops; matching island unit with recessed stainless steel sink in a grey granite worktop, fitted range of cupboards and drawers including two wicker storage baskets and bin under; oval oak breakfast bar; integrated Gorenje double electric ovens; dishwasher; recess for American fridge / freezer; black four oven oil fired Aga with two gas ring hob, tiled splash back and high level mantle; recessed lighting; pulley line; high level tv aerial connection point; ceramic flagged floor.
LAUNDRY ROOM 13' 10" x 10' 5" (4.22m x 3.18m) Maximum measurements
Glazed Belfast sink with chrome mixer taps; plumbed for washing machine and dishwasher; range of eye and floor level cupboards with polished granite worktops; wine fridge; integrated microwave; space for tumble dryer and fridge; ceramic flagged floor; fluorescent light; extractor fan.
BASEMENT 20' 5" x 7' 2" (6.22m x 2.18m) L Shaped - maximum measurements
Built in shelves.
BOILER ROOM 14' 8" x 10' 10" (4.47m x 3.3m) Central Beam vacuum unit; Warmflow oil fired boiler; door to store 1.
STORE 1 15' 3" x 7' 9" (4.65m x 2.36m) Built in shelves; light point.
PUMP HOUSE 11' 11" x 10' 3" (3.63m x 3.12m) Old water pump.
WINE CELLAR 8' 1" x 4' 1" (2.46m x 1.24m)
WINE CELLAR 15' 1" x 5' 1" (4.6m x 1.55m) Recessed terracotta wine racks; light point.
STORE 11' 4" x 7' 1" (3.45m x 2.16m) Range of built in shelves.
WINE CELLAR 7' 11" x 5' 0" (2.41m x 1.52m) Recessed terracotta wine racks; light point.
PINE FURNISHED STAIRCASE TO...
HALF LANDING Linen cupboard with oversized AVC pressurised hot water tank providing copious supply of hot water; fitted shelves.
BATHROOM 9' 7" x 7' 3" (2.92m x 2.21m) White suite comprising, tiled panel bath with brass pillar mixer tap and telephone shower attachment; vanity unit with fitted wash hand basin, brass mixer taps, cupboards under; close coupled wc; ceramic tiled floor; ½ tiled walls; LED ceiling lighting; original period shutters.
BEDROOM 1 16' 0" x 14' 1" (4.88m x 4.29m) Built-in furniture including, two single wardrobes, cupboards, nest of eight drawers; open display shelves; range of bookshelves; original period shutters; telephone connection point.
FIRST FLOOR LANDING Pine tongue and groove floor; etched glass window; two Beam vacuum points.
BEDROOM 2 18' 9" x 15' 0" (5.72m x 4.57m) Two double built in wardrobes; tv aerial and telephone connection points; original period shutters.
ENSUITE SHOWER ROOM 11' 0" x 9' 7" (3.35m x 2.92m) Maximum measurements.
Contemporary white suite comprising, rectangular shower cubicle with thermostatically controlled shower with multiple shower heads; glass sliding shower door and side panel; close coupled wc; pedestal wash hand basin with chrome mono mixer tap; built-in eye and floor level cupboards; part ceramic tiled walls and matching floor.
PRINCIPAL SUITE 17' 11" x 15' 9" (5.46m x 4.8m) Beam vacuum point; original period shutters; telephone connection point.
DRESSING ROOM 7' 7" x 6' 5" (2.31m x 1.96m) Range of built in clothing rails; nest of seven drawers and open shelving; radiator.
ENSUITE BATHROOM 12' 6" x 12' 0" (3.81m x 3.66m) White suite comprising centrally located cast iron roll top bath on ball and claw feet with chrome centrally located mixer taps with telephone shower attachment; walk in rectangular tiled shower cubicle with thermostatically controlled mixer taps with telephone shower attachment; rectangular Jura stone tiled shower cubicle with thermostatically controlled shower and multiple shower heads; glass shower panel; high flush wc; Jura stone flagged floor; heated towel radiator; LED lighting; extractor fan; pedestal wash hand basin; original period shutters.
BEDROOM 4 18' 1" x 13' 1" (5.51m x 3.99m) Pine tongue and groove floor; recessed display niche; original period shutters.
SHOWER ROOM 12' 0" x 6' 4" (3.66m x 1.93m) White suite comprising, tiled rectangular shower cubicle with thermostatically controlled shower with rain and adjustable shower heads; glass shower panel; pedestal wash hand basin with chrome mono mixer tap; close coupled wc; porcelain tiled floor; ½ porcelain tiled walls; built in storage cupboard; chrome heated towel radiator.
BEDROOM 5 19' 8" x 16' 3" (5.99m x 4.95m) Built in cupboard; telephone connection point; original period shutters.
SECOND FLOOR LANDING Toughened glass floor/ceiling panel; Beam vacuum point; access to eaves.
BEDROOM 6 17' 2" x 13' 8" (5.23m x 4.17m) Vaulted ceiling with limited head height; Velux window.
BEDROOM 7 18' 4" x 13' 8" (5.59m x 4.17m) Vaulted ceiling with limited head height; Velux window.
OUTSIDE Sweeping gravel drive leading to ample parking to the front of the residence.
REAR Leading to...
GARAGE 27' 9" x 14' 10" (8.46m x 4.52m) Open fronted; light points.
OPEN FRONTED MACHINERY SHED 46' 2" x 15' 0" (14.07m x 4.57m)
STABLE BLOCK 41' 0" x 20' 0" (12.5m x 6.1m) (approx) Sub-divided into three stables with feed pots and hay racks, tack room and concrete walkway to front, finished with imprinted concrete; fluorescent lights.
COURTYARD Finished with imprinted concrete.
GARAGE 28' 8" x 14' 4" (8.74m x 4.37m) Approached via two sets of double doors and pedestrian door.
GARAGE 17' 6" x 12' 9" (5.33m x 3.89m) Double doors; light and power points.
GALLERY 1 18' 2" x 15' 0" (5.54m x 4.57m) Ceiling spotlights.
GALLERY 2 18' 1" x 14' 10" (5.51m x 4.52m) Ceiling spotlights.
GALLERY 3 29' 4" x 18' 1" (8.94m x 5.51m) Ceiling spotlights; double doors to rear; staircase to first floor.
FIRST FLOOR
GALLERY 4 29' 5" x 18' 1" (8.97m x 5.51m) Vaulted ceiling with A framed exposed beams; tongue and groove panelling; spotlights; 2 Velux windows.
GALLERY 5 31' 8" x 18' 4" (9.65m x 5.59m) Vaulted ceiling with A framed exposed beams; tongue and groove panelling; spotlights; 3 Velux windows.
GALLERY 6 18' 3" x 17' 0" (5.56m x 5.18m) Vaulted ceiling with A framed exposed beams; tongue and groove panelling; spotlights; 2 Velux windows.
GALLERY 7 18' 2" x 15' 1" (5.54m x 4.6m) Vaulted ceiling with A framed exposed beams; tongue and groove panelling; spotlights; 2 Velux windows; fire escape door.
BYRE 18' 1" x 16' 10" (5.51m x 5.13m) Five stalls; light point.
STORE 18' 3" x 15' 0" (5.56m x 4.57m)
OLD FORGE 25' 7" x 12' 8" (7.8m x 3.86m) Stairs to loft; light point.
OPEN FRONTED WOOD STORE 49' 8" x 12' 8" (15.14m x 3.86m) Light.
LOOSE BOX 12' 2" x 11' 8" (3.71m x 3.56m) Light point.
COAL SHED 12' 2" x 8' 3" (3.71m x 2.51m) Light point.
WORKSHOP 11' 9" x 11' 0" (3.58m x 3.35m) Light and power points.
STORE 16' 8" x 10' 11" (5.08m x 3.33m) Light point; fitted shelves.
OUTSIDE WC High flush wc; wash hand basin; fitted shelves; light point.
2 SMALL STORES Light point.
ORIENTAL GARDEN With Purple Acer and ornamental grasses.
TIERED TERRACE With Clematis.
WALLED GARDEN Enclosed with random stone walls and planted with a fine selection of fruit trees including:- twenty eight varieties of apple trees, five varieties of cherry trees, three varieties of pear trees; three varieties of plum trees, raspberry canes and cherry trees; 12 raised vegetable beds; brick enclosed raised bed with fig tree; foundations for lean to glasshouse; gardens believed to extend to 1 acre.
AGRICULTURAL LANDS The agricultural lands believed to extend to circa 62 acres with remaining lands extending to approximately 4.57 acres which surround the residence, gardens and amenity lands.
The lands are sub-divided into convenient sized fields and are all currently laid down to grass with approximately 43.650 acres of high quality arable land, 13.780 acres of grazing lands and approximately 4.565 acres of the Drumbo Glen.
The arable lands are currently all laid down to grass which appear to have been re-seeded in recent years and believed to be currently used for the production of silage, but appear to equally suitable for the production of cereal or vegetable crops. The grazing lands appear to have been laid down to permanent pasture and thought suitable for grazing purposes.
The Glen is fenced off from the remaining lands and runs steeply down to the adjoining river and is planted with mature native trees.
The lands enjoy the benefit of good frontage to the Pinehill Road providing access to a number of fields with the remaining fields allowing access from the rear driveway which leads from the front of the residence to the Drumbo Road. It appears that this access has not been used from the front of the residence for some time, but the property enjoys the benefit of a Right of Way from the Drumbo Road into the rear driveway and access to a number of the fields.
COURTYARD Enclosed with extensive outbuildings, and approached from the driveway through double wooden doors, the accommodation includes garaging, stores, ground and first floor galleries, former byre, old forge, open fronted wood shed, stable and workshop. A bank of 26 solar panels located on the court yard roof supplies electricity and hot water to the residence with surplus electricity to the national grid.
REAR YARD Includes garage and machinery shed.
STABLE BLOCK Subdivided into three stables and tack room.
FARMLANDS The lands are currently let in conacre and are currently used for the production of silage. Much of the land has been recently re-seeded, having previously provided fine crops of cereal. The lands are free draining and are thought equally suitable for producing vegetable crops.
Mainly subdivided into substantial fields, the lands are situated to either side of the the Pinehill Road, with additional access from the Drumbo Road, providing easy access to most fields.
There are two fields of permanent pasture which provide useful grazing.




