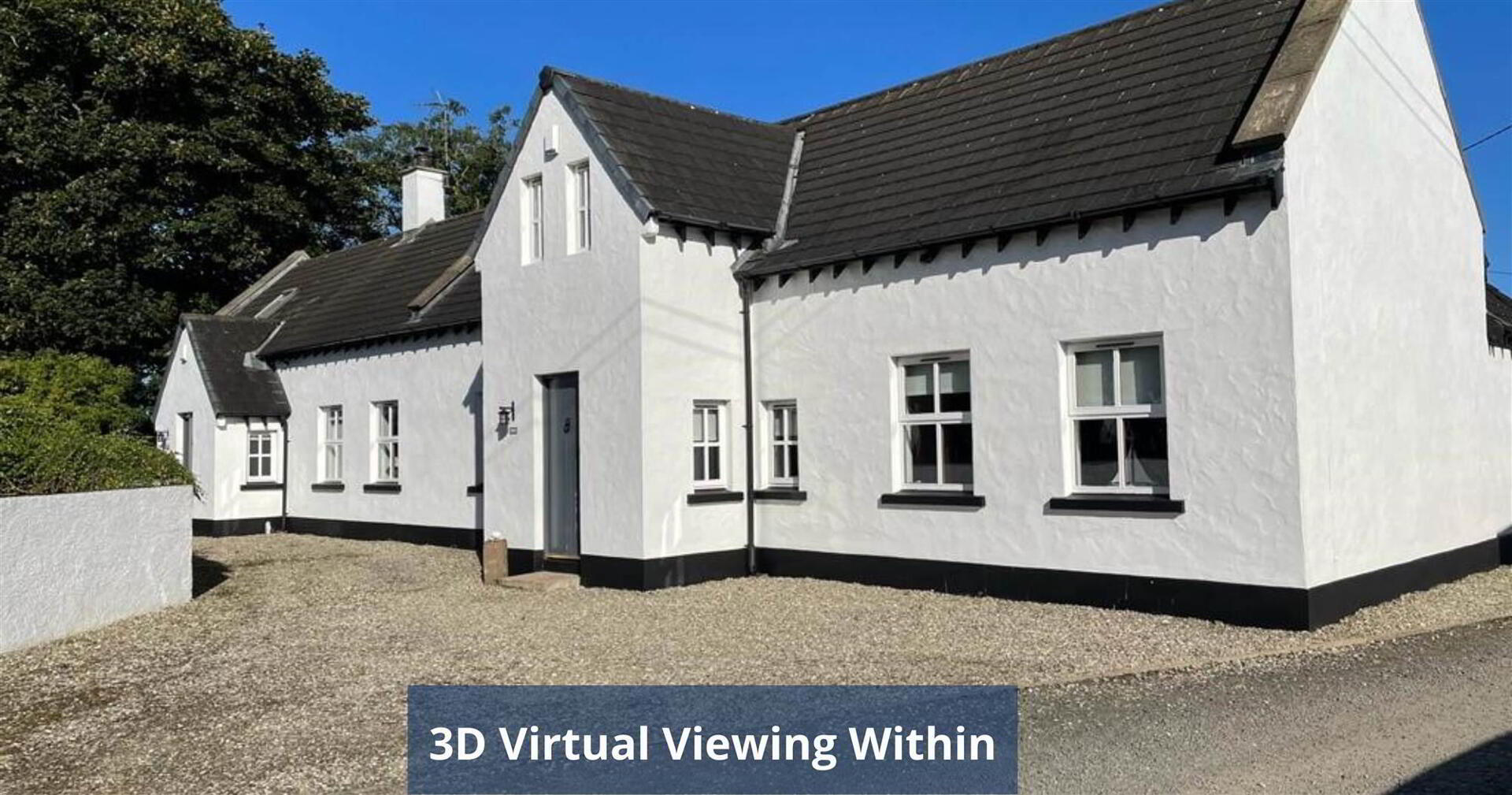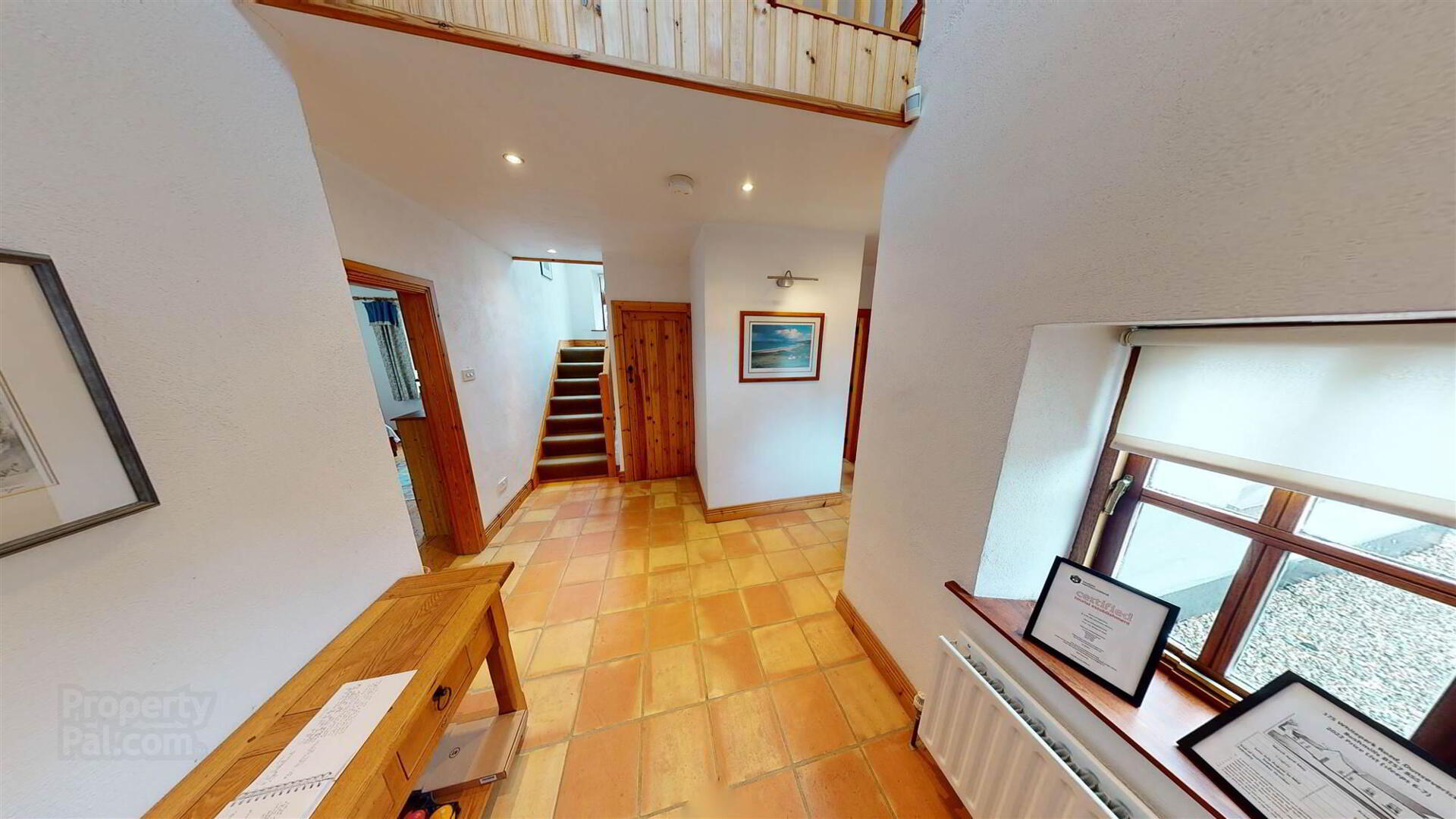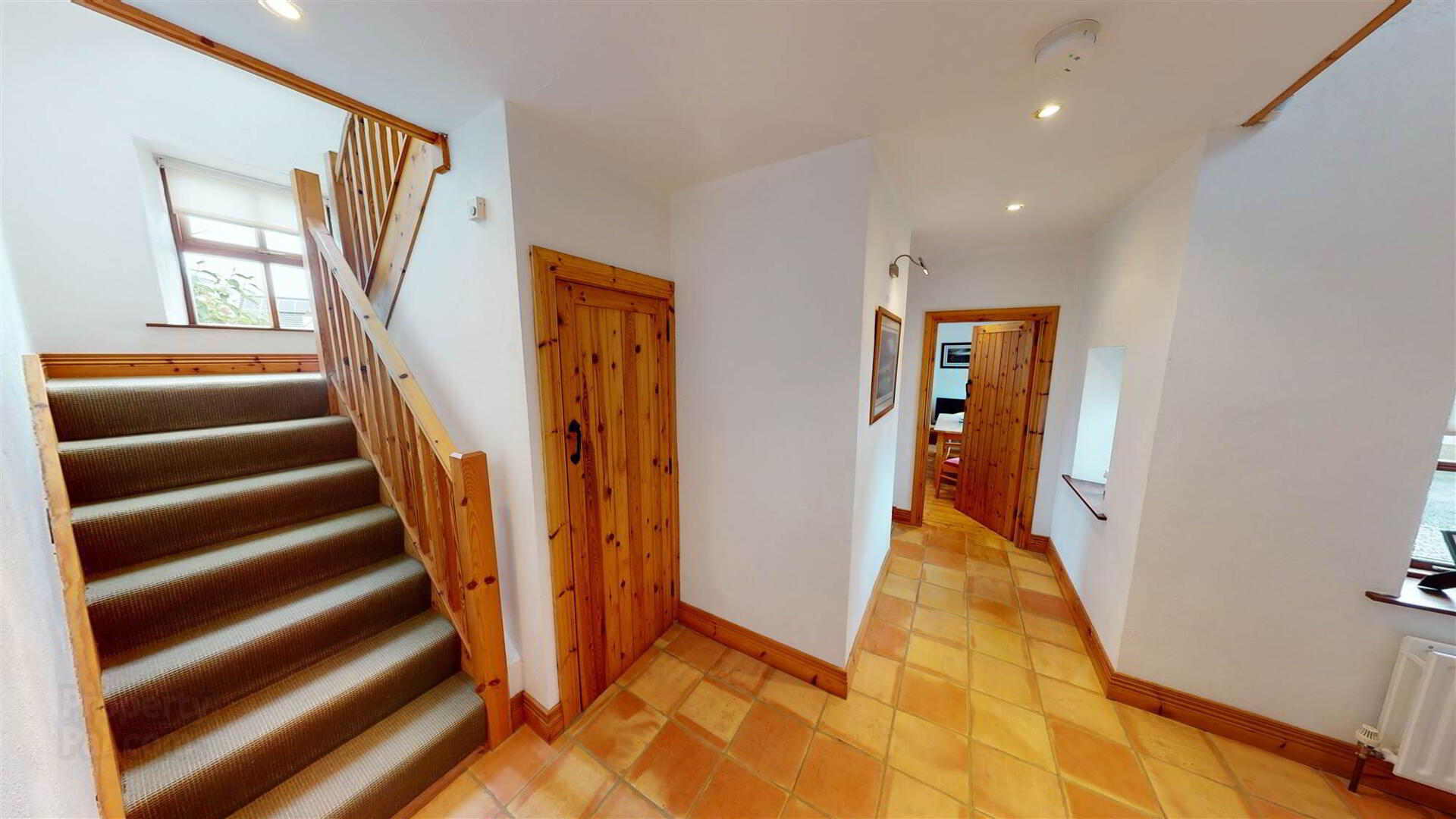


'Braddan Cottages', 175a & 175 Whitepark Road,
Dunseverick, Bushmills, BT57 8SS
2 Bed Cottage
Offers Around £550,000
2 Bedrooms
1 Reception
Property Overview
Status
For Sale
Style
Cottage
Bedrooms
2
Receptions
1
Property Features
Tenure
Not Provided
Energy Rating
Heating
Oil
Property Financials
Price
Offers Around £550,000
Stamp Duty
Rates
Not Provided*¹
Typical Mortgage
Property Engagement
Views Last 7 Days
214
Views Last 30 Days
951
Views All Time
34,468
 Two adjoining traditional style cottages on North Antrim's world renowned Causeway Coast only a short stroll to picturesque Portbraddan with its coastal path access in one direction leading to Whitepark Bay's beautiful sandy crescent beach, Ballintoy Harbour and Carrick-a-Rede and to Dunseverick Harbour, the Giant's Causeway and Portballintrae in the other.
Two adjoining traditional style cottages on North Antrim's world renowned Causeway Coast only a short stroll to picturesque Portbraddan with its coastal path access in one direction leading to Whitepark Bay's beautiful sandy crescent beach, Ballintoy Harbour and Carrick-a-Rede and to Dunseverick Harbour, the Giant's Causeway and Portballintrae in the other. Tucked directly off the main coast road close to the popular 'Bothy' cafe and only a ten minute drive from shops, pubs, restaurants and Distillery in Bushmills and also well situated for easy access to Ballycastle, Rathlin Island, the Glens of Antrim, Dunluce Castle, Portrush with its championship golf links, Portstewart, Coleraine, Castlerock, Downhill, the ancient walled 'City of Derry' and further afield to Donegal via the ferry link from Magilligan to Greencastle.
Built by the present owners in 2002 the properties combine attractive elevations with imaginative internal designs offering comfortable, well-appointed accommodation incorporating a host of noteworthy features and an abundance of character and charm.
This sale affords a quite unique opportunity and will appeal to a wide cross-section of discerning purchasers including those with owner occupation of both properties in mind, ideal for an extended family, as well as providing the option for some of retaining one for personal use while letting the other for additional income or alternatively investors seeking to avail of the thriving holiday rental market in the area by adding both properties to their portfolio.
The larger cottage, No.175, extending to approx. 1259 sq.ft. and capable of sleeping seven, comprises an Entrance Hall, Lounge/Dining Area with double height beamed ceiling and fireplace with 'Morso' stove, open plan to fully equipped Kitchen, large ground floor Bedroom, Shower Room, two first floor Bedrooms, one with ensuite Shower Room.
The smaller cottage, No.175a, extending to approx. 861 sq.ft. and suitable for sleeping four, briefly comprises an Entrance Hall, Lounge/Dining Area with double height beamed ceiling and fireplace with 'Morso' stove, fully equipped Kitchen, ground floor Bedroom, Shower Room, 'behind the fireplace' staircase to first floor Bedroom with ensuite Shower Room.
Both properties enjoy the benefits of double glazed windows, oil-fired central heating, good on-site parking, a large, fully enclosed rear garden and partial sea views to Rathlin Island, Islay and the Paps of Jura.
In all, an ideal permanent or holiday 'hideaway' enjoying a tranquil 'out of town' setting in a truly priveleged location.
Price: Offers Around £550,000 (offered for sale as one lot).
Viewing: Highly recommended - By Appointment through Agent.
Location: From Bushmills take the A2/main coast road for approx. 4 miles. 'Braddan Cottages' on LHS just before road sign to Portbraddan on left and the 'Bothy' on right.
EACH PROPERTY FEATURES:
Intruder Alarms Fitted.
Chamfered window and door reveals.
Bespoke tongue and groove panelled internal doors with thumb latch fittings.
Moulded architraves and skirtings.
Hardwood double glazed windows.
Oil-fired central heating.
High speed Fibre broadband.
Outside: Spacious stoned forecourt and parking bays to side.
Twin pillars and 5 bar gate to side accessing spacious fully enclosed rear gardens in lawn with boundary walls and feature stone wall.Paved patio areas. Sensor lighting. Oil-fired boilers. Stocked beds.Flowering hedging. Oil-tank. Garden shed. Pedestrian gate to side.
175
Ground Floor
- ENTRANCE HALL:
- 4.17m x 3.81m (13' 8" x 12' 6")
Hardwood panelled front door. Part double height ceiling. Terracotta tiled floor. Low voltage recessed lighting. Picture light point. High level spot light. Double panel radiator. - WALK-IN CLOAKS ROOM
- With access to under stair storage. Terracotta tiled floor. Large shelved Hot Press.
- LOUNGE/DINING AREA:
- 4.78m x 4.22m (15' 8" x 13' 10")
With 16'9 Double height beamed ceiling. Attractive fireplace with reclaimed brick inset with 'Morso' multi-fuel stove. High reclaimed pitch pine mantle. Low voltage recessed lighting. High level spot lights. Reclaimed larchwood and terracotta tiled flooring. Two double panel radiators. Open plan to... - KITCHEN:
- 3.51m x 3.33m (11' 6" x 10' 11")
Excellent range of 'Richardson & Cardy' high and low level 'Shaker Style' units. Concealed lighting. Fitted breakfast bar with low voltage lighting over. 'Hoover' built-in under oven. 'Creda' four ring ceramic hob unit. Feature stainless steel canopy with extractor unit. 'Zanussi' integrated refrigerator and freezer. One and a half bowl stainless steel sink unit and mixer tap. Plumbed for automatic washing machine. 10'8 high tongue and groove pine panelled ceiling. Low voltage recessed lighting. Complementary wall and floor tiling. Double panel radiator. Double glazed French doors to patio area and garden. - BEDROOM (1):
- 4.8m x 4.34m (15' 9" x 14' 3")
With double aspect windows. Reclaimed larch wood flooring. Two single panel radiators. - SHOWER ROOM:
- 2.54m x 2.18m (8' 4" x 7' 2")
With white suite comprising fully tiled shower cubicle with glazed screen and door. Pedestal wash hand basin. Tiled splashback. Fitted mirror and glass shelf. Low flush WC. Low voltage recessed lighting. Shaver point. Extractor fan. Single panel radiator. - Staircase with spindle balustrade and half landing to first floor part-mezzanine galleried landing overlooking hall. Pine plank flooring.
First Floor
- BEDROOM (2):
- 4.37m x 3.28m (14' 4" x 10' 9")
Plus walk-in velux double window. Pine plank flooring. Low voltage recessed lighting. Spacious eaves storage on each side of room with half door access. Double panel radiator. - ENSUITE SHOWER ROOM:
- 1.7m x 1.52m (5' 7" x 5' 0")
With white suite comprising fully tiled shower cubicle with glazed screen/door, pedestal wash hand basin with tiled splashback, low flush WC. Low voltage recessed lighting. Shaver socket. Quarry tiled floor. Single panel radiator. Fitted glass shelf, towel ring, extending vanity/shaver mirror, toilet roll holder. Velux window. - MEZZANINE BEDROOM (3):
- 3.3m x 3.02m (10' 10" x 9' 11")
Plus walk-in double 'Velux' window. Pine plank flooring. Excellent eaves storage with half door access. Low voltage recessed lighting. Spindle balustrade overlooking Lounge/Dining area. Single panel radiator.
175a
Ground Floor
- ENTRANCE HALL:
- With hardwood panelled front door. Part raised ceiling. Terracotta tiled floor. Single panel radiator.
- WALK-IN CLOAKROOM
- With terracotta tiled floor. Shelved hot press.
- LOUNGE/DINING AREA:
- 4.88m x 4.8m (16' 0" x 15' 9")
With 16'9 double height beamed ceiling. Attractive fireplace with feature internal chimney breast. Reclaimed brick inset with 'Morso' multi-fuel stove. High reclaimed pitch pine mantle. High level spot lights. Reclaimed larch wood and terracotta tiled flooring. Two double panel radiators. Glazed double doors to... - KITCHEN:
- 3.05m x 2.69m (10' 0" x 8' 10")
With excellent range of 'Richardson & Cardy' high and low level 'Shaker Style' units with fitted breakfast bar. 'Ariston' built-in under oven. 'Creda' four ring ceramic hob unit. Feature stainless steel canopy with extractor unit. Integrated refrigerator and freezer. One and a half bowl single drainer stainless steel sink unit and mixer tap. Plumbed for automatic washing machine. 10'3 high tongue and groove pine panelled ceiling. Low voltage recessed lighting. Double aspect windows. Complementary wall and floor tiling. Double panel radiator. - BEDROOM (1):
- 4.8m x 2.87m (15' 9" x 9' 5")
With double aspect windows. Pine plank flooring. Double panel radiator. - SHOWER ROOM:
- 2.49m x 1.57m (8' 2" x 5' 2")
With white suite comprising fully tiled shower cubicle with glazed screen and door, pedestal wash hand basin with tiled splash back. Low flush WC. Low voltage recessed lighting. Tiled floor. Double panel radiator. Extractor fan. Shaver point. Fitted glass shelf, towel ring, toilet roll holder. - Feature 'hidden' staircase from Lounge (behind fireplace) to small galleried landing with spindle balustrades overlooking Lounge.
First Floor
- BEDROOM (2):
- 3.58m x 3.25m (11' 9" x 10' 8")
Plus walk-in double 'Velux' window and additional 'Velux' window. Pine plank flooring. Low voltage recessed lighting. Built-in wardrobe with hanging rail. Excellent eaves storage.on one side of room with walk-in door access. - ENSUITE SHOWER ROOM:
- 2.18m x 1.85m (7' 2" x 6' 1")
With white suite comprising fully tiled recessed shower cubicle with glazed screen door, pedestal wash hand basin with tiled splashback, low flush WC. Velux window. Shaver socket. Extractor fan. Low voltage recessed lighting. Quarry tiled floor. Single panel radiator. Fitted glass shelf, towel rail and toilet roll holder.
Property Features
- Intruder Alarms Fitted.
Bespoke tongue and groove panelled internal doors with thumb latch fittings.
Moulded architraves and skirtings.
Hardwood double glazed windows.
Oil-fired central heating.
High speed Fibre broadband.
Spacious stoned forecourt and parking bays to side.
Twin pillars and bar gate to side accessing spacious fully enclosed rear gardens in lawn with boundary walls and feature stone wall.Paved patio area. Sensor lighting. Oil-fired boiler. Stocked beds.Flowering hedging. Oil-tank. Garden shed. Pedestrian gate to side.
Note: Estate Agents Act 1979: Vendor is a member of Bill McCann Estate Agency LLP.
- Disclaimer: Floor plan layout and measurements are approximate and are for illustrative purposes only. We recommend you conduct an independent investigation of the property to determine its suitability for your space requirements.
- These particulars do not constitute any part of an offer or contract. None of the statements contained in these particulars are to be relied on as statements or representations of fact and intending purchasers must satisfy themselves by inspection or otherwise to the correctness of each of the statements contained in these particulars. The vendor does not make or give, and neither Bill McCann Estate Agency, nor any person in its employment has any authority to make or give, any representation or warranty whatever in relation to this property. Bill McCann Estate Agency has not tested any equipment, apparatus, fittings or services and cannot verify that these are in working order.
Directions
Location: From Bushmills take the A2/main coast road for approx. 4 miles. 'Braddan Cottages' on LHS just before road sign to Portbraddan on left and the 'Bothy' on right.

Click here to view the 3D tour



