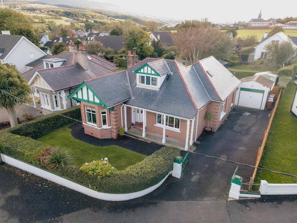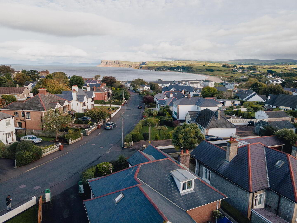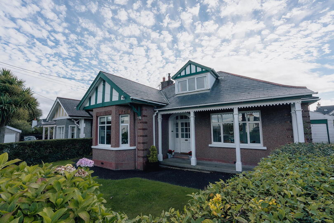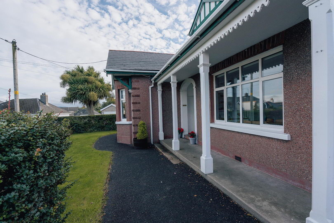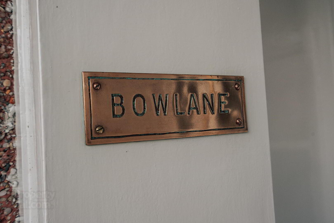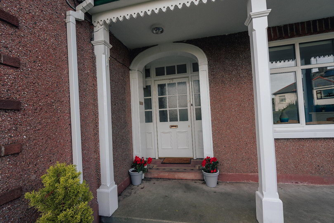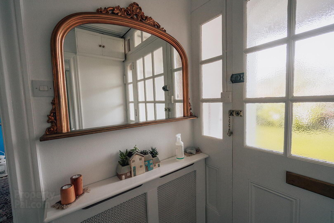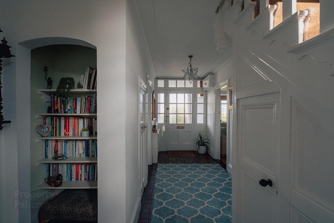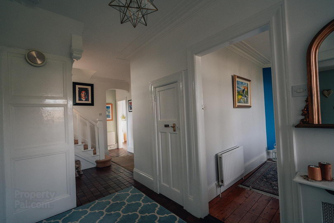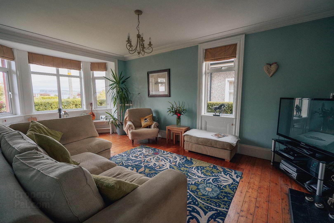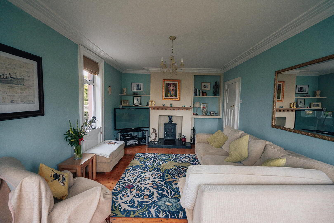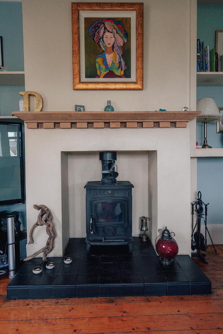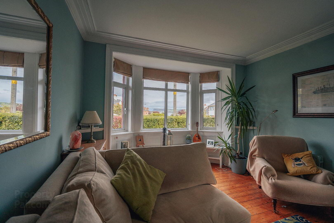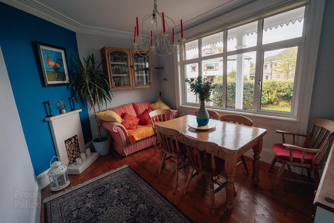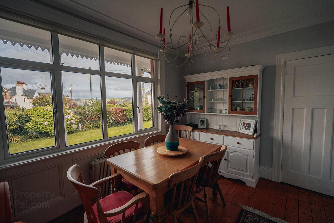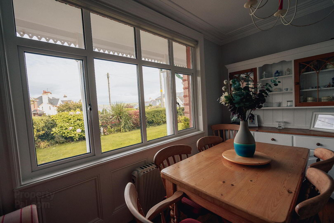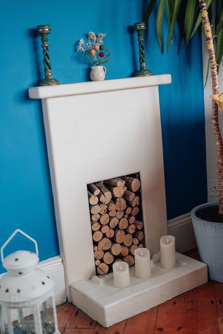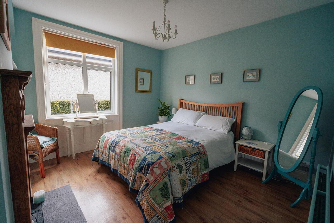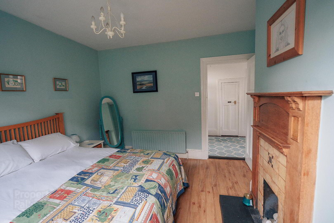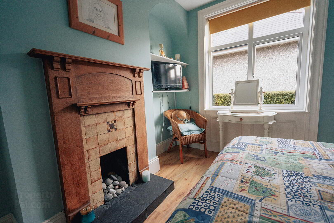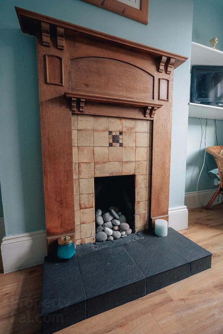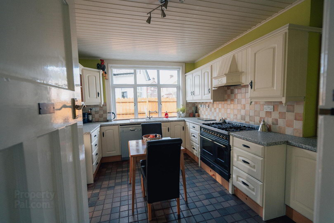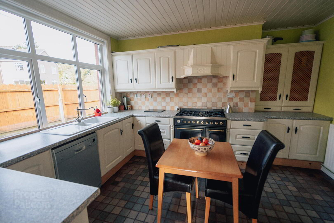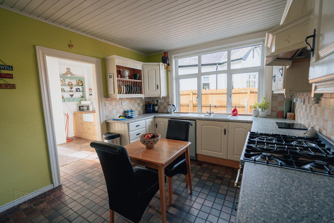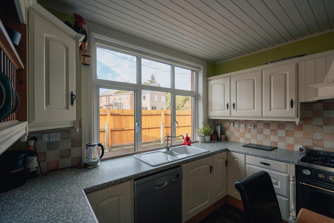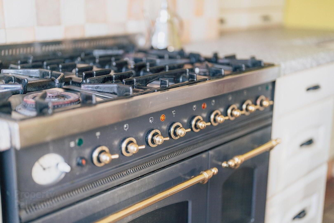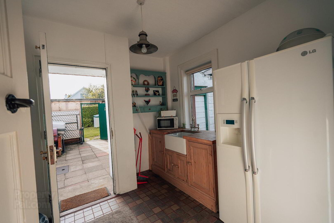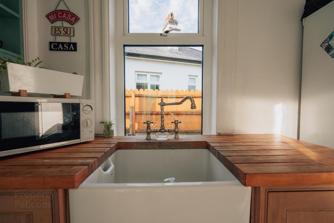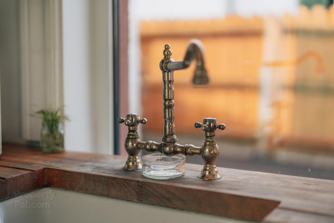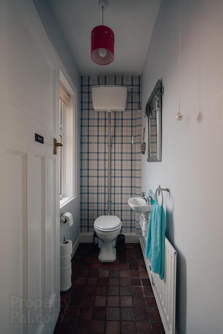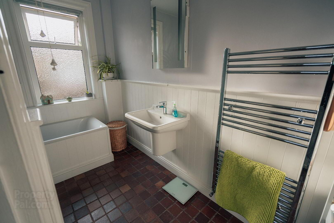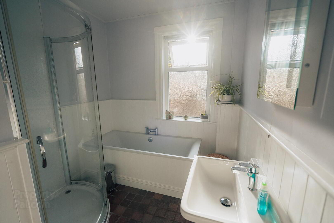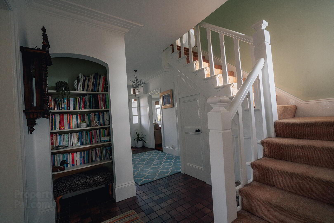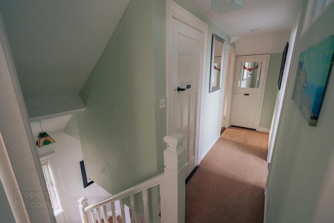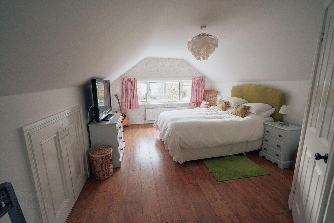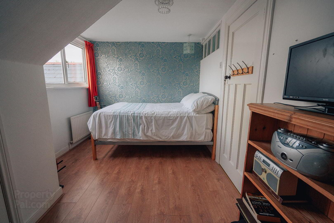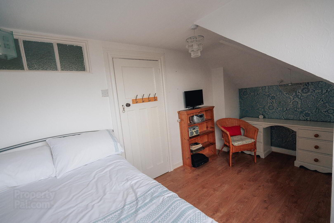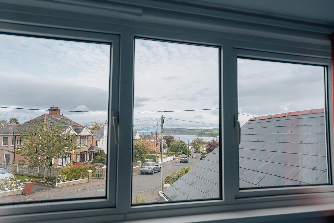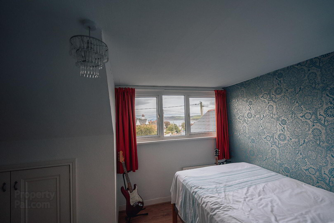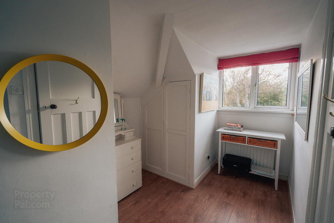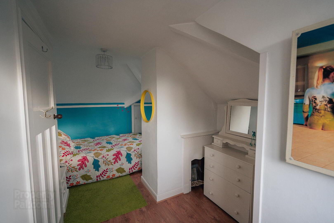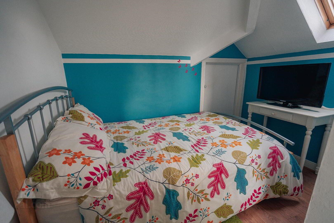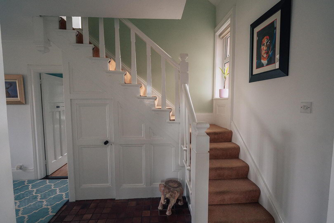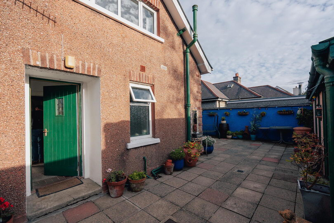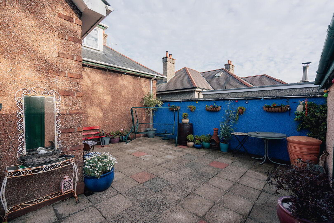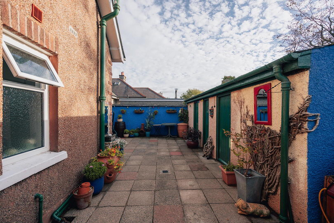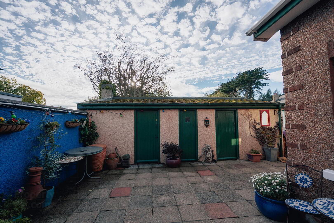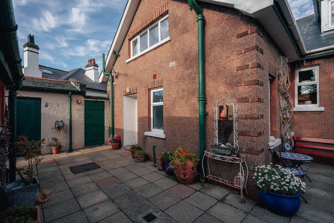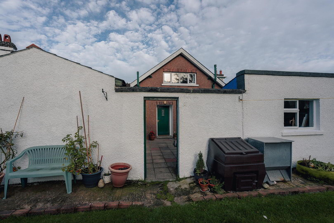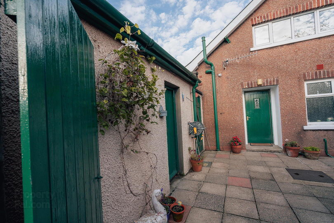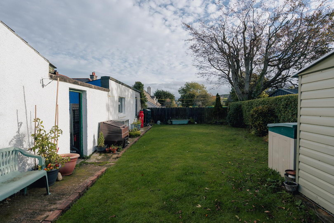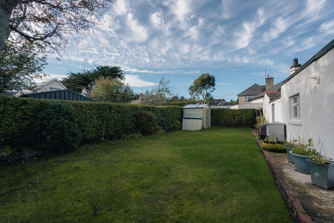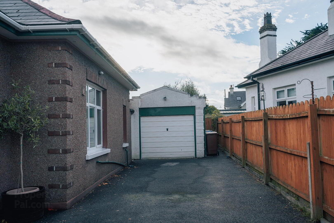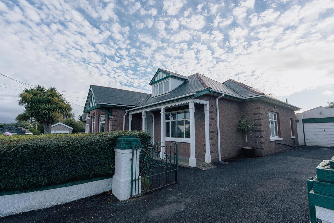Bowlane, 29 Strandview Road,
Ballycastle, BT54 6AJ
3 Bed Detached Chalet
Offers Around £379,950
3 Bedrooms
2 Bathrooms
3 Receptions
Property Overview
Status
For Sale
Style
Detached Chalet
Bedrooms
3
Bathrooms
2
Receptions
3
Property Features
Tenure
Not Provided
Energy Rating
Heating
Oil
Broadband
*³
Property Financials
Price
Offers Around £379,950
Stamp Duty
Rates
£1,687.95 pa*¹
Typical Mortgage
Legal Calculator
Property Engagement
Views Last 7 Days
95
Views Last 30 Days
547
Views All Time
14,157
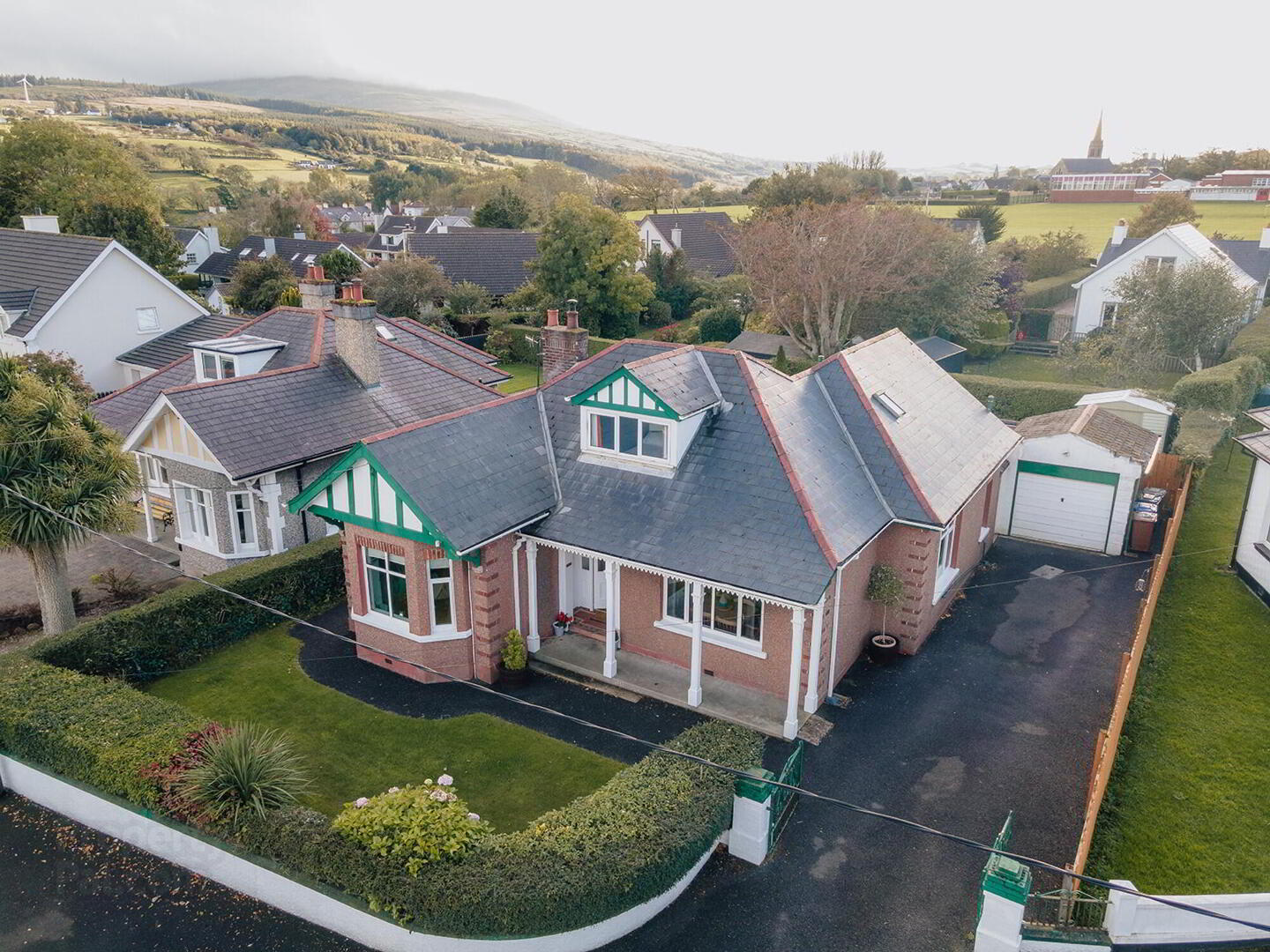
We are pleased to bring to the open market this delightful detached chalet bungalow offering 3/4 bedrooms and 2/3 reception rooms. The property is located along Strandview Road, one of Ballycastle’s most mature and sought after residential areas, and is only a very short walking distance to Ballycastle sea front area and town centre. It has been very well cared for by the current owners, with much of the original architecture and period features still present as well as having been updated in places for a more modern living. We as selling agents strongly recommend early viewing to appreciate all this property has to offer!
Location:
Leaving Ballycastle sea front on North Street, turn left on to Strandview Road and number 29 is situated near the top of Strandview Road on the left hand side.
Accommodation Comprising:
Open Entrance Porch:
Entrance Hall:
Spacious hallway with built in storage and hotpress, original stone floor, panelled doors and feature cornice.
Lounge: 11’9 x 20’4
Includes wood burning stove with black tiled hearth and wooden mantle, wooden flooring and feature bay window with wood panelling detail and views towards Ballycastle seafront and Fairhead.
Dining Room: 9’10 x 13’5
With decorative fireplace, cornice, wooden flooring and views of Ballycastle seafront.
Family Room/ Bedroom 4: 11’9 x 11’6
Features tiled fireplace with oak surround.
Kitchen: 10’6 x 12’10
Includes a range of fully fitted traditional style eye and low level kitchen units, range style gas cooker with electric oven, extractor fan, dishwasher, bowl and half sink unit with traditional style mixer tap, wooden panelled ceiling and tiled flooring.
Utility Room: 9’10 x 8’3
With low level pine units and Belfast sink with traditional style mixer taps.
Separate WC:
With wash hand basin and tiled flooring.
Bathroom: 9’6 x 7’2
Features corner shower cubicle with ‘Mira Sport’ electric shower, bath with side mixer taps, wash hand basin, heated towel and part panelled walls.
Half Turned Staircase Leading To First Floor Landing With Two Storage Cupboards
Bedroom 1 (Master): 18’5 x 11’6
With spacious storage under eaves, views to the rear over looking courtyard and towards Knocklayde Mountain. Ensuite with WC and vanity basin.
Bedroom 2: 15’8 x 8’10
Double bedroom with stunning views towards Ballycastle beach and Fairhead.
Bedroom 3: 14’4 x 8’6
Double bedroom with views towards Knocklayde Mountain, under eaves storage and wooden flooring. Double bedroom with stunning views towards Ballycastle beach and Fairhead.
Exterior Features:
· Garden laid in lawn to front enclosed with mature hedging and shrubbery
· Spacious tarmac driveway to side
· Enclosed ‘L’ shaped courtyard to rear with south facing aspect
· Garage (9’6 x 14’9) with up and over door
· Boiler house (9’10 x 7’10) to rear
· Workshop (9’10 x 7’10) to rear
· Range of outbuildings separating courtyard and rear garden with lights and power points.
· Hedge and fence enclosed private garden in lawn to rear with south west aspect
Additional Features:
· Oil fired central heating
· UPVC double glazed windows
· 3/4 bedroom detached bungalow with 2/3 reception rooms
· Prime sought after location only seconds walk to Ballycastle seafront area and beach
· Stunning views towards Fairhead and North Antrim coastline

