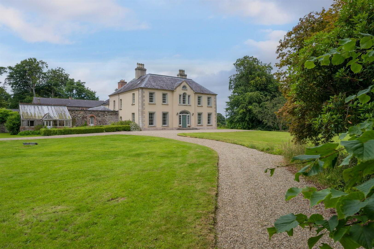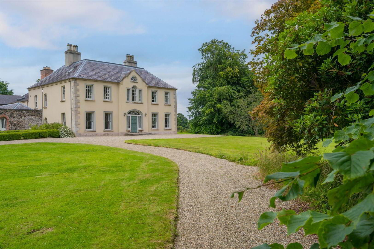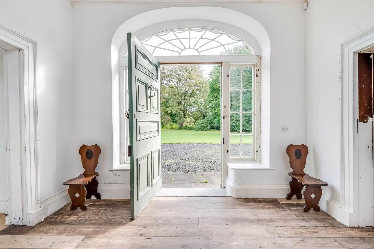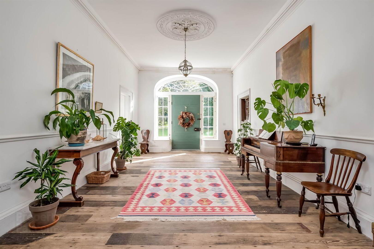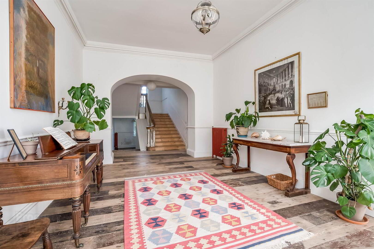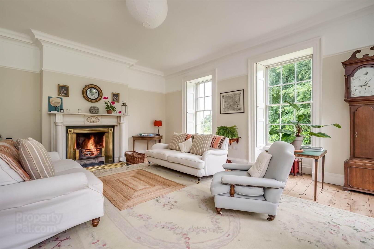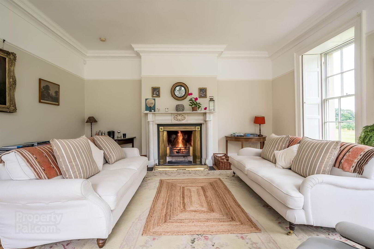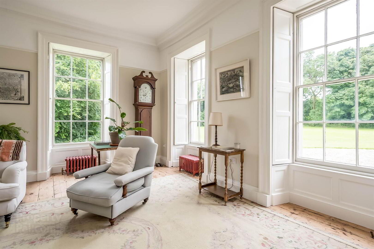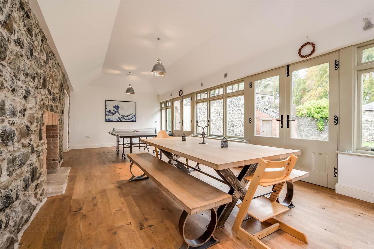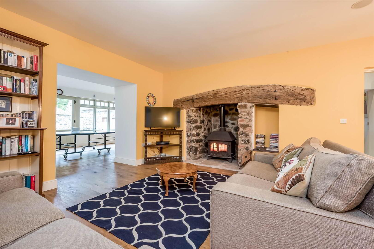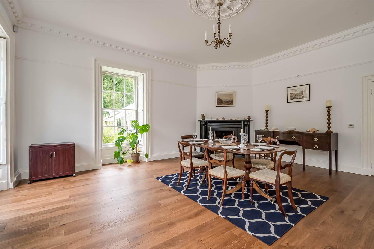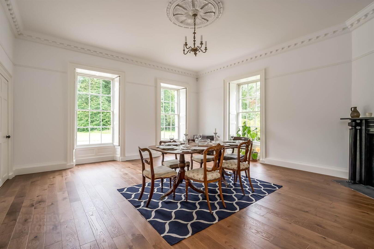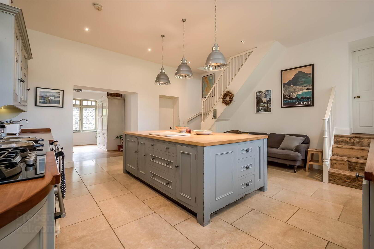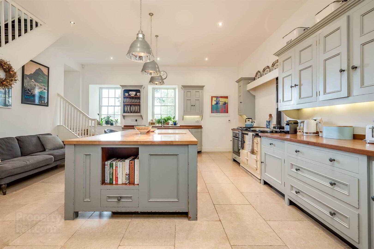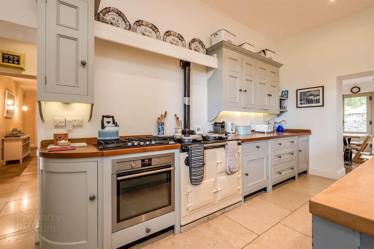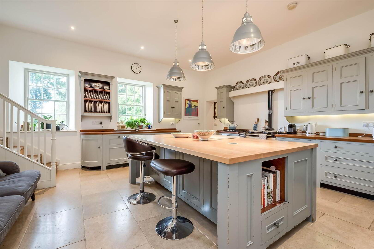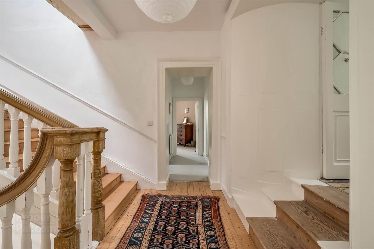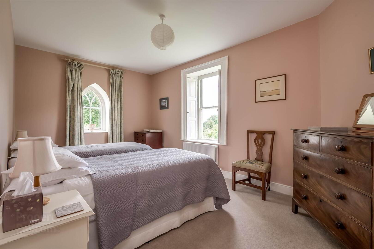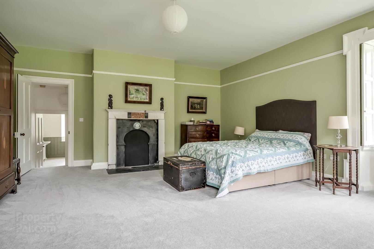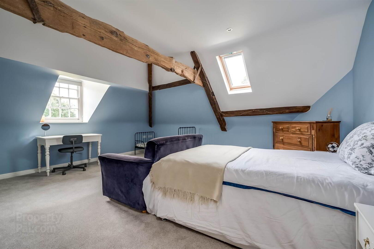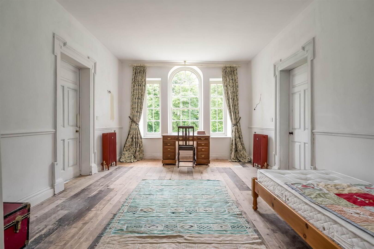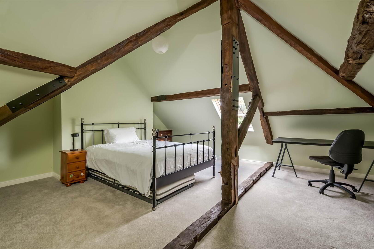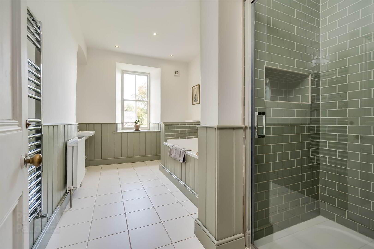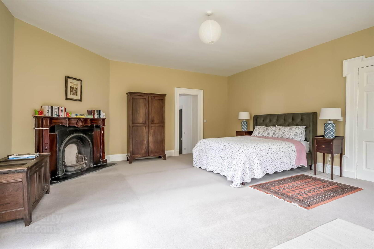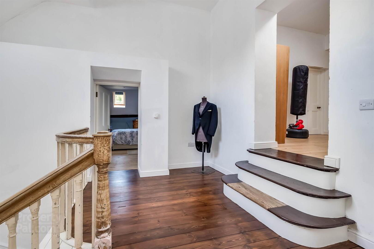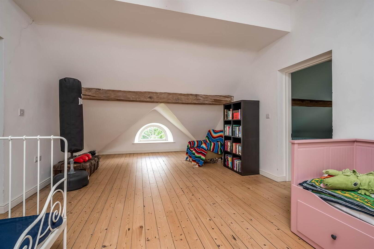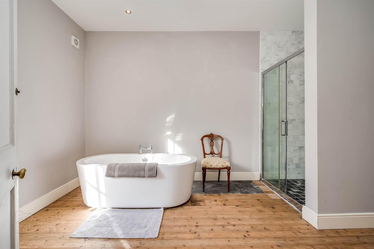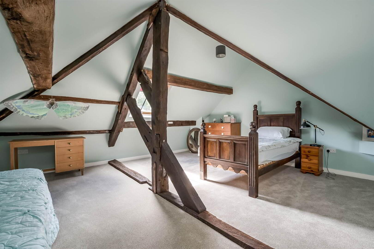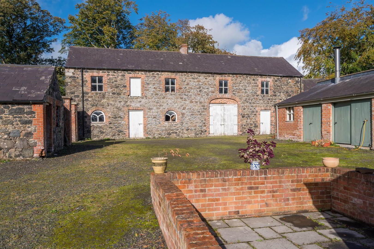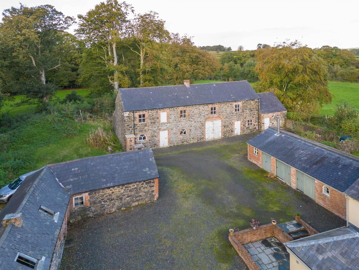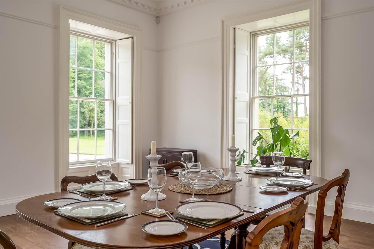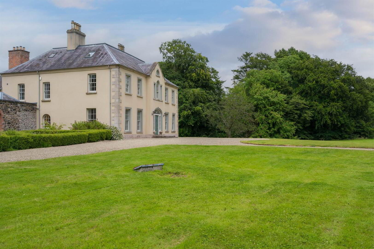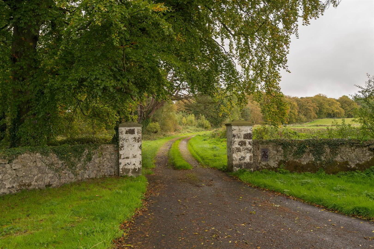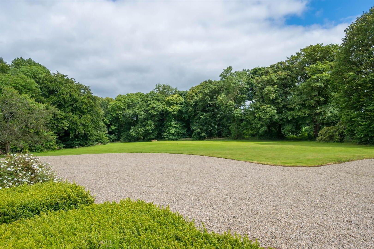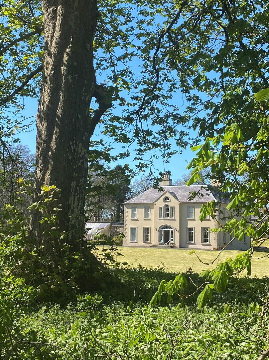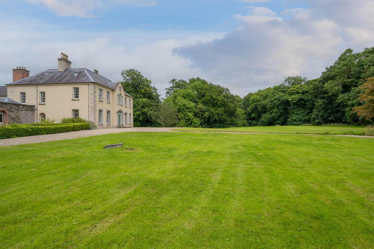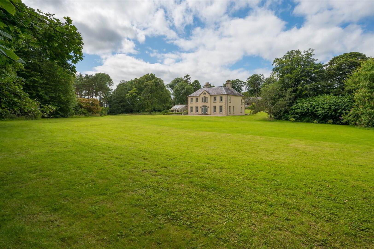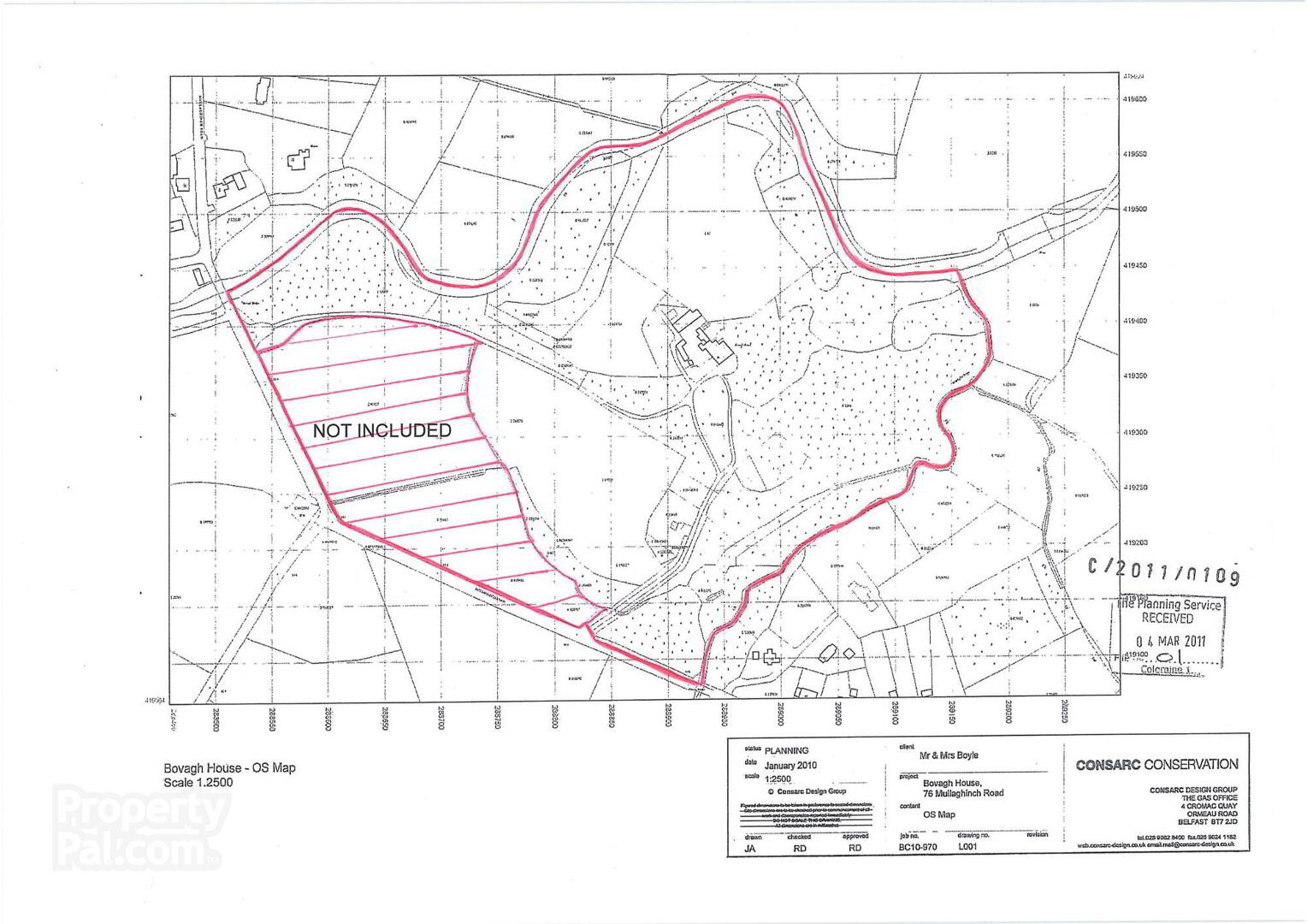Bovagh House, 76 Mullaghinch Road,
Aghadowey, Coleraine, BT51 4AU
7 Bed Detached House
Offers Over £1,375,000
7 Bedrooms
4 Receptions
Property Overview
Status
For Sale
Style
Detached House
Bedrooms
7
Receptions
4
Property Features
Tenure
Not Provided
Energy Rating
Heating
Dual (Solid & Oil)
Broadband
*³
Property Financials
Price
Offers Over £1,375,000
Stamp Duty
Rates
£4,092.00 pa*¹
Typical Mortgage
Legal Calculator
In partnership with Millar McCall Wylie
Property Engagement
Views Last 7 Days
1,266
Views Last 30 Days
12,565
Views All Time
193,165
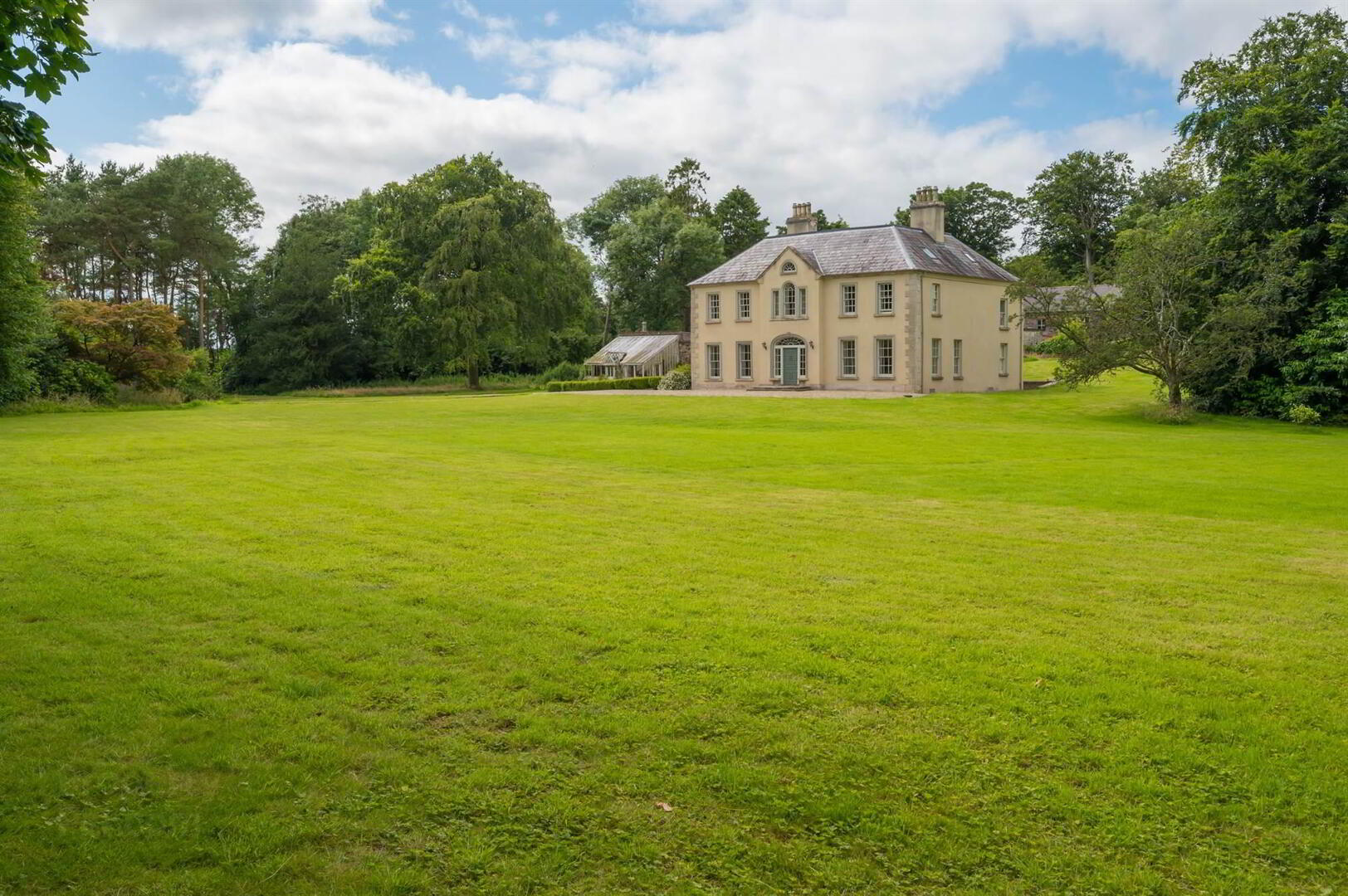
Features
- Bovagh House Built in 18th Century & B1 Listed is Set in Beautiful Countryside Together with Around 35 Acres of Woodland & Pasture
- Extensively Renovated & Restored in 2010 under the Supervision of Consarc Architects to Include Reroofing, Rewiring & High Pressurized Water System
- Drawing Room & Dining Room with Marble Fireplaces
- Family Room with Recessed Fireplace & Cast Iron Wood Burning Stove. Study with Open Fireplace
- Casual Dining Area Open Plan to Modern Fully Equipped Hand Painted Kitchen with Oil Fired Aga. Separate Utility Room
- Front & Rear Staircases Leading to First Floor
- Principal Bedroom Suite with Dressing Room & Bathroom
- 4 Further Bedrooms, 1 Ensuite & Main Bathroom
- Second Floor with 3 Bedrooms, Bathroom, Separate Shower Room & Playroom
- Original Window Frames Restored & with Working Shutters
- Oil Fired Central Heating (Underfloor on the Right Hand Side of the Property)
- Extensive Range of Outbuildings to Include 2 Storey Coach House Surrounding an Internal Courtyard
- Garden Laid in Lawns with a Variety of Majestic Trees. Lands Extending to 35 Acres in Pasture & Woodlands to Explore that run alongside the River Agivey
- Approximately 15 Miles from Portrush & Portstewart Golf Clubs
- Within Easy Commuting Distance of Belfast International Airport & Surrounding Towns of Ballymoney & Coleraine
The house was extensively restored and renovated in 2010 to include reroofing, rewiring and a high pressurized water system. The accommodation extends to circa 8000 sq ft with five reception rooms, eight bedrooms, two with ensuite bathrooms and two further bathrooms and a shower room.
Outside the gardens are laid in lawn with a wide variety of specimen trees. There is a courtyard to the rear with a range of outbuildings to include a two storey coach house and an array of outhouses. The tranquil setting in 35 acres of land include the opportunity for walks to explore through the woods alongside the River Agivey with all its natural beauty and wildlife.
Ground Floor
- Solid wood front door with glazed side panels and fan light.
- MAGNIFICENT RECEPTION HALL:
- Cornice ceiling, ceiling rose, access to cellar, solid wood floor boards.
- CLOAKROOM:
- Pedestal wash hand basin, wc (converted lamp room), matching solid wood floor boards.
- DRAWING ROOM:
- 6.45m x 5.84m (21' 2" x 19' 2")
Marble fireplace with brass inset, cornice ceiling, picture rail, solid wood floor boards, solid wood shutters to windows. - DINING ROOM:
- 6.45m x 5.87m (21' 2" x 19' 3")
Kilkenny marble fireplace with slate hearth, cornice ceiling, ceiling rose, picture rail, solid wooden shutters to windows. - FAMILY ROOM:
- 5.89m x 5.41m (19' 4" x 17' 9")
Recessed fireplace with stone inset and hearth, impressive reclained wood mantle and cast iron wood burning stove, wood flooring. - CASUAL DINING AREA:
- 9.14m x 4.01m (30' 0" x 13' 2")
Two sets of wooden double patio doors leading to courtyard, feature stone and red brick exposed wall, recessed fireplace in red brick with stone hearth. Open plan to . . . - MODERN FITTED KITCHEN:
- 6.12m x 6.07m (20' 1" x 19' 11")
Bespoke hand painted kitchen with extensive range of storage, additional large bespoke island unit with breakfast bar area, two oven Aga, solid wood work surfaces, single Blanco sink unit, range of integrated appliances that include additional four ring gas hob, electric oven, dishwasher, larder cupboard, ceramic tiled floor. Staircase leading to first floor. - STORAGE ROOM:
- 3.56m x 2.72m (11' 8" x 8' 11")
Space for fridge and freezer, ceramic tiled floor. Leading to . . . - UTILITY ROOM:
- 5.77m x 3.81m (18' 11" x 12' 6")
Plumbed for washing machine, vented for tumble dryer, plumbed for additional dishwasher, matching ceramic tiled floor, solid wooden door to outside. - REAR HALL/BOOT ROOM:
- CLOAKROOM:
- Comprising low flush wc, pedestal wash hand basin, terracotta ceramic tiled floor.
- STUDY:
- 5.64m x 3.89m (18' 6" x 12' 9")
Fireplace with red brick enclave, solid wooden shutters to windows.
First Floor
- LANDING:
- Hotpress with double sized water tank, additional storage cupboard, secondary staircase to kitchen.
- PRINCIPAL BEDROOM SUITE:
- 6.4m x 5.56m (21' 0" x 18' 3")
Mahogany fireplace with cast iron inset, tiled hearth (blocked up), solid wood shutters to windows. Connecting door to . . . - DRESSING ROOM:
- 4.5m x 3.25m (14' 9" x 10' 8")
Connecting door to . . . - ENSUITE BATHROOM:
- Comprising free standing bath, large fully tiled shower cubicle, low flush wc, double sink vanity units, tiled splash back, towel rail, extractor fan, solid wooden shutters to windows, solid wood strip flooring.
- BEDROOM (2):
- 3.84m x 3.35m (12' 7" x 11' 0")
Exposed timber beam. - ENSUITE SHOWER ROOM:
- Double sized fully tiled shower cubicle, low flush wc, wash hand basin with vanity unit, ceramic tiled floor, extractor fan. Velux window.
- BEDROOM (3):
- 6.45m x 5.61m (21' 2" x 18' 5")
Marble fireplace (blocked up), picture rail, solid wooden shutters to windows. Connecting door to . . . - BEDROOM (4):
- 6.4m x 3.66m (21' 0" x 12' 0")
Range of built-in book shelves and storage, solid wooden floor boards. - BEDROOM (5):
- 5.59m x 3.15m (18' 4" x 10' 4")
- BATHROOM:
- Modern suite comprising panelled bath, fully tiled shower cubicle, low flush wc, pedestal wash hand basin, half wall panelling, ceramic tiled floor, extractor fan, chrome towel radiator.
Second Floor
- LANDING:
- Spacious reception area with additional sky lights.
- BEDROOM (6):
- 5.49m x 5.23m (18' 0" x 17' 2")
(into eaves). Exposed beams. - BEDROOM (7):
- 6.05m x 5.16m (19' 10" x 16' 11")
(into eaves). Exposed beams. - BEDROOM (8):
- 5.49m x 5.36m (18' 0" x 17' 7")
(into eaves). Exposed beams. - BATHROOM:
- Panelled bath, pedestal wash hand basin, low flush wc, tiled splash back, solid wood floor boards, towel radiator, exposed beams.
- SHOWER ROOM:
- Fully tiled shower cubicle, low flush wc, wash hand basin with vanity unit, ceramic tiled floor, Velux window, extractor fan, towel radiator.
- PLAYROOM:
- 6.98m x 3.66m (22' 11" x 12' 0")
Exposed beams, solid wood floor boards.
Outside
- Access to house is via a private laneway that stretches approximately 300 meters with a second laneway option that requires some work to re-open. Space for car parking to front of the house and access to enclosed courtyard offering additional parking area. Access to courtyard via a pair of imposing stone and brick pillars and stone wall, surrounded by an array of outbuildings that include a single storey stone-built outhouse. There is an additional stone-built double storey “Coach House” that includes several loose stables and the first floor has been refurbished. Two boiler houses, one that houses the wood fired boiler and one that house two oil fired boilers.
There is a large lawn to the front and side of the property with an additional circa 35 acres of land, of which approximately 12 acres of land is grazing, and the 23 acres is woodland and the holding is bordered by the River Agivey.
Directions
From Belfast city take the M2 towards International Airport/Larne/Londonderry/The North onto M22. Take B52/A6 towards Portglenone/Randalstown. Take B52 towards Portglenone Road, then Largy Road, follow A42/Ballymnena Road then A54 Kilrea Road, continue to B207 Mullaghinch Road.


