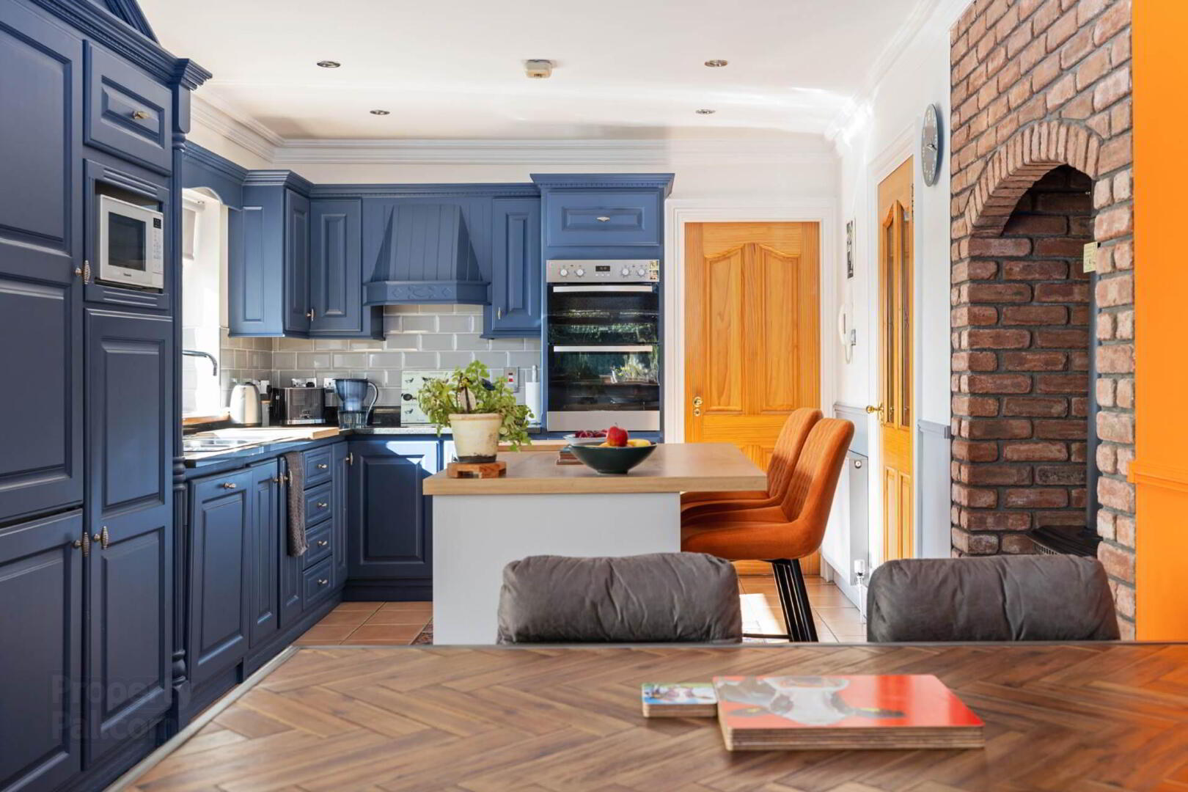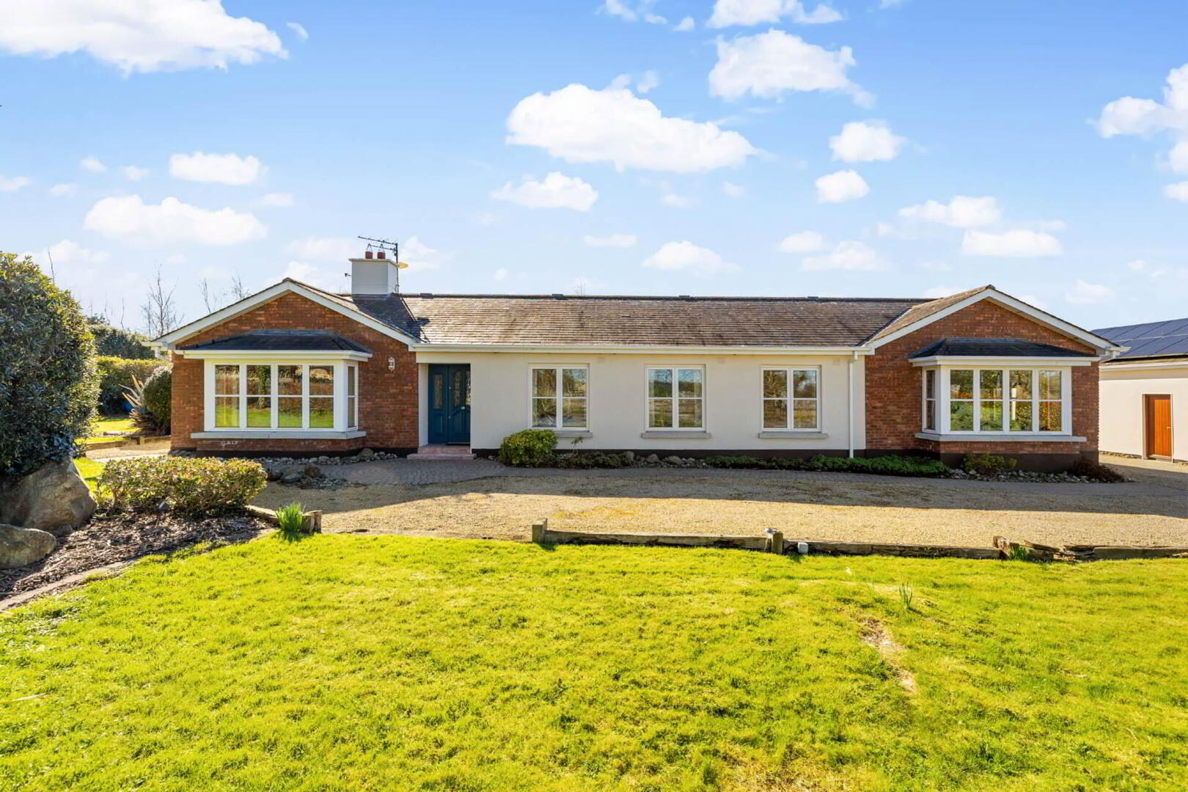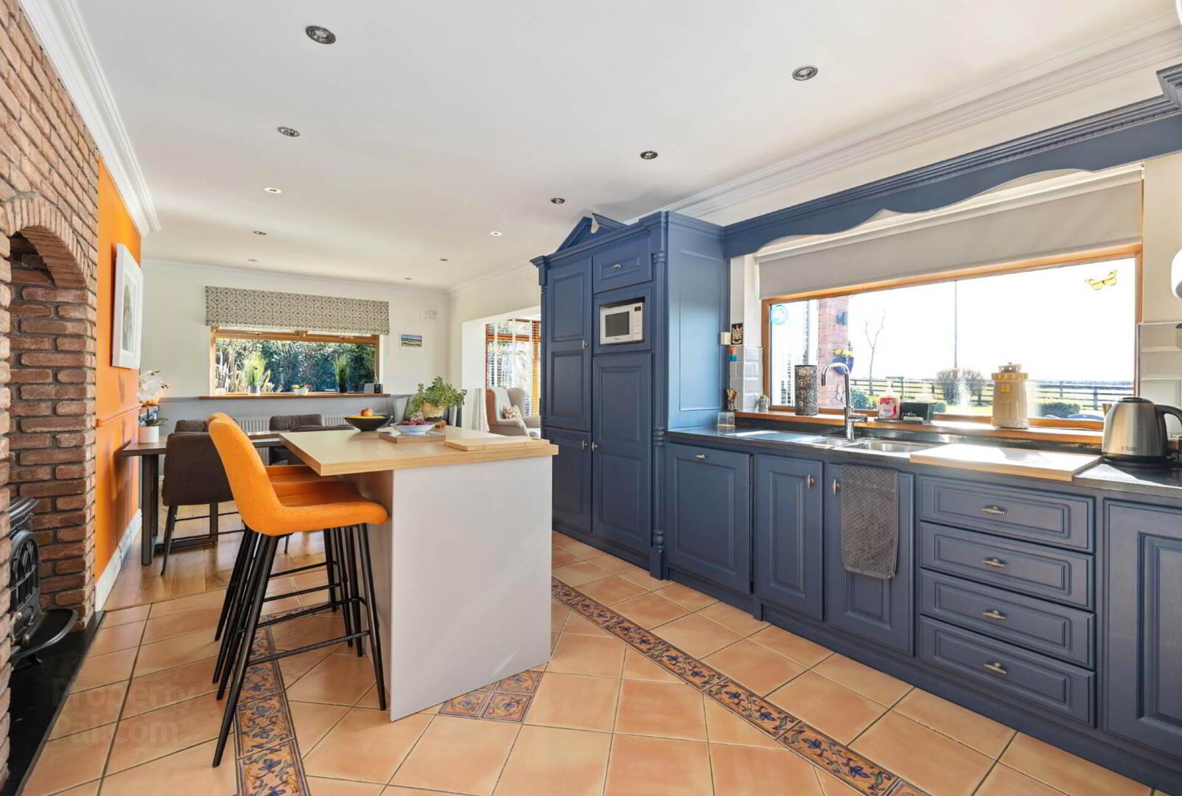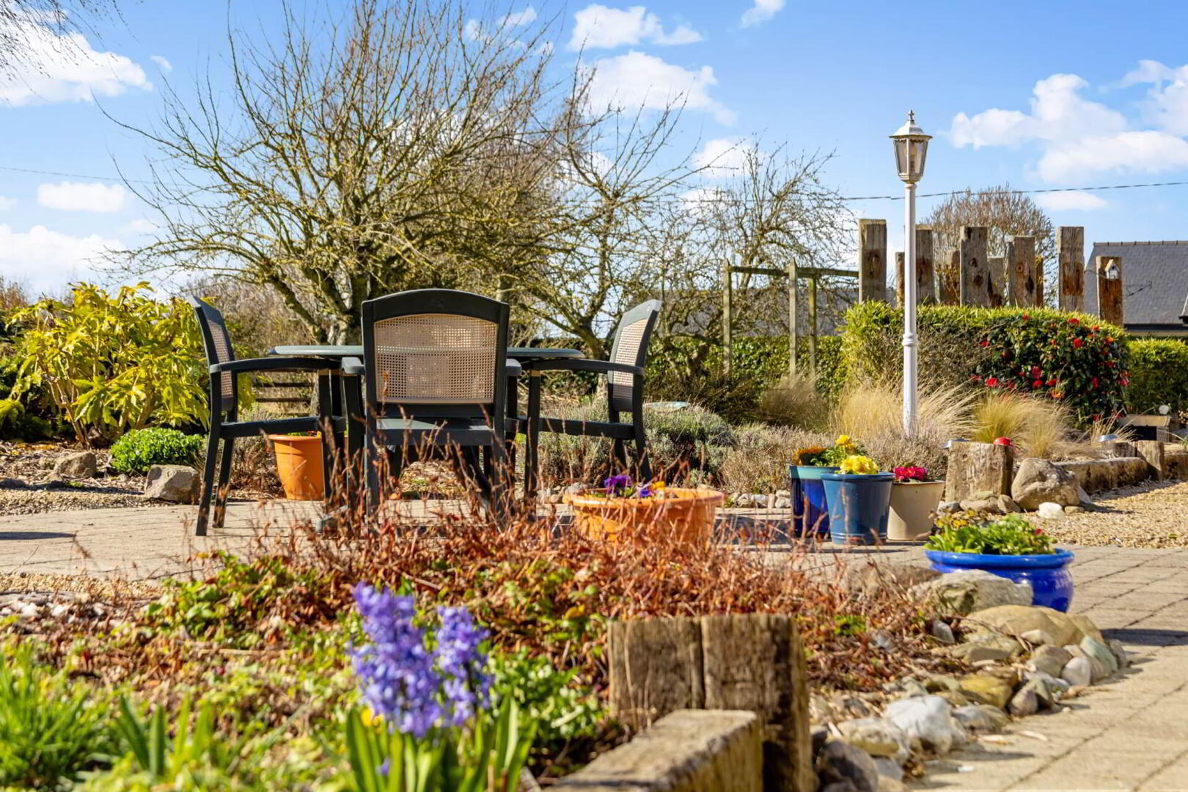Boston Road,
Ardclough, Straffan, W23TX80
4 Bed Detached House
Offers Over €750,000
4 Bedrooms
3 Bathrooms
1 Reception
Property Overview
Status
For Sale
Style
Detached House
Bedrooms
4
Bathrooms
3
Receptions
1
Property Features
Tenure
Freehold
Energy Rating
Property Financials
Price
Offers Over €750,000
Stamp Duty
€7,500*²
Property Engagement
Views Last 7 Days
27
Views All Time
209
 FOR SALE BY PRIVATE TREATY
FOR SALE BY PRIVATE TREATYBOSTON ROAD, ARDCLOUGH, STRAFFAN, CO. KILDARE. W23 TX80.
BIDDING ONLINE: https://homebidding.com/property/boston-road-ardclough
Please email [email protected] to book a viewing along with your proof of funding.
`A Dream Home With A Dream Address!`
Welcome to an exceptional B-energy rated residence nestled in the heart of Straffan, Co. Kildare one of the most sought-after locations in Ireland. This stunning home enjoys a perfect size and spans to
C. 2,023 sq ft \ C.188 sqm and is set on a meticulously landscaped three-quarter-acre site, offers a rare blend of luxury, privacy, and elegance.
Every detail, inside and out, reflects quality and taste. From high-end finishes to thoughtfully curated upgrades, this home has been designed for those who appreciate the finer things. Expansive, light-filled living spaces flow seamlessly, creating a warm and inviting atmosphere throughout. The open-plan layout of the designer kitchen/dining area/sunroom area with bespoke features make it ideal for entertaining, while still offering plenty of intimate corners to relax and unwind.
Inside, this gorgeous home also includes a utility room with direct access to the rear garden, a guest WC, a dedicated storage room, a cozy family sitting room perfect for relaxed evenings, and a tranquil reading room bathed in natural light. The property boasts four generous sized bedrooms, along with a beautifully appointed, family-sized bathroom.
The crown jewel is the breathtaking master suite truly reminiscent of a five-star hotel. This luxurious retreat features a sumptuous bedroom with bespoke, custom-designed storage solutions, and an exquisite ensuite that pampers the senses. With a his-and-hers wash hand basin, an elegant wet area, and a large soaking bath, it`s the perfect setting for blissful, end-of-day relaxation.
The professionally landscaped garden is a true showpiece an oasis of beauty and tranquility. Bursting with colour and texture, it features a thoughtfully curated selection of mature trees, vibrant flowers, and aromatic plants that delight the senses throughout the seasons. An impressive patio area offers the perfect space for outdoor entertaining or quiet relaxation, while a striking water feature adds a soothing ambiance. The property also benefits from a large detached garage, offering excellent potential for a variety of uses, subject to the relevant planning permission.
This home is more than a place to live, it`s a lifestyle. Perfectly positioned and move-in ready, it offers the perfect balance of countryside charm and modern sophistication yet only minutes` drive from Straffan, Celbridge and is only 25 minutes` drive from Dublin.
If you`ve been waiting for your dream home in Straffan, this is the one.
This exquisite home is close to the villages and towns of Straffan, Celbridge, Naas, Sallins, Maynooth, and Clane and to name but a few offering a brilliant choice of amenities, facilities and schools. The M7 motorway is minutes` drive away, the Luas red line is only 20 minutes away, the M50 is less than twenty minutes away by road, the Hazelhatch Celbridge train station is only 8 minutes drive away and Dublin airport is an approximate 40 minutes drive away connecting this home to the gateway of Europe and the rest of the world. For the golfing enthusiasts Castlewarden Golf Club and the world-renowned K-Club (previous hosts to the Ryder Cup) are only minute`s away along with a host of other courses nearby.
Don`t miss this opportunity to acquire a stunning home in a hugely accessible, prestigious, highly sought after, loved area.
DON`T MISS THIS OPPORTUNITY TO VIEW THIS INCREDIBLE HOME
INTEREST IS SURE TO BE STRONG.
EMAIL US AT [email protected] NOW US TODAY TO ARRANGE A VIEWING ALONG WITH YOUR PROOF OF FUNDING
ENTRANCE VESTIBULE: (L SHAPED) 3.12M X 1.61M &8.80M X 1.61M
Impressive entrance hallway with `Tumble Marble` flooring at the entrance and carpet leading to the bedrooms, alarm keypad.
SITTING ROOM: 5.29M X 3.16M
Coving, centerpiece light fitting, bay window, curtains, opulent stone feature open fireplace, carpet, TV point.
KITCHEN: 7.80M X 3.80M
Coving, recessed lights, high quality designer fitted kitchen with ample wall and base units, island unit, work marble tops, Belfast sink, integrated dishwasher, integrated fridge freezer, 4 plate ceramic hob, oven, blind, wood burning stove, ceramic tiles in kitchen area and wooden floors in the dining area, fitted units in the dining area, arch way open to the stunning sunroom.
SUNROOM: 3.80M X 3.70M
Recessed lights, 2 x `Velux` windows, blinds, wooden floors. French double doors leading to the garden and stone patio area, archway opening into the beautiful kitchen/dining area.
UTILITY ROOM: 3.25M X 1.76M
Coving, light fitting, fitted wall and floor units, area plumbed for washing machine, walk-in storage / cloak room, fuse box. Alarm keypad, back door leading to the garden area.
GUEST W.C: 2.00M X 1.54M
Light Fitting, W.C., W.H.B., wall to ceiling tiles.
MASTER BEDROOM SUITE: 9.60M X 4.24M
Coving, recessed lights, ample bespoke fitted wardrobes and storage units, fitted dressing table, blinds, curtains, carpet.
ENSUITE: 3.39M X 2.44M
Recessed lights, 2x recessed mirrors, designer-fitted bathroom suite including W.C., 2 x W.H.B, with a vanity unit, separate wet area with overhead power shower, separate bath, heated towel rail, wall tiling, floor tiling, under floor heating for extra comfort.
READING ROOM: 3.60M X 3.34M
Coving, recessed lights, Slide robes with services and hot press, sliding patio door leading to the garden area, wooden floor.
BEDROOM 2: 3.97M X 3.33M
Coving, recessed lights, bespoke fitted wardrobes, curtains, carpet.
BEDROOM 3: 3.12M X 2.59M
Coving, recessed lights, bespoke fitted wardrobes, curtains, wooden floor.
BEDROOM 4/HOME OFFICE: 2.84M X 2.59M
Coving, recessed lights, bespoke fitted wardrobes, curtains, wooden floor.
BATHROOM: 3.20M X 2.02M
Coving, recessed lighting, W.C., W.H.B., mirror, electric `Triton shower, immersion power shower, wall, and floor tiles.
GARAGE: 2.32M X 1.86M
Alarmed, connected to water mains.
FEATURES INTERNAL:
Enjoys a brilliant B3 BER rating
Excellent broadband connection
All blinds included in the sale
All light fittings included in sale
All curtains included in sale except the `Reading Room` curtains
All electrical appliances included in sale as per kitchen description of this brochure
Beautifully designed home
Exquisite extras
Beautiful finishes
Custom designed bespoke kitchen units, utility units and bespoke wardrobes in all bedrooms
Sunroom overlooking the south west facing back garden
Stunning master bedroom suite with a designer ensuite with under floor heating for extra comfort
Solid fuel stove
Fabulous layout and floor plan
FEATURES EXTERNAL & GARDENS:
Double glazed windows
Stunning landscaped gardens to front and rear
Flower beds surrounding property with year-round planting and color
Garden Taps
Electric car charger
14 Solar panels
Attractive stone patio area to the back
Private south - west facing sun drenched back garden
Electric gates with remote access
Sweeping gravel driveway
Stud railed fencing to front & rear
Outside lights
Clearly marked boundary area
Stunning front and back gardens
Large, double detached garage suitable for many uses subject of course to the relevant planning permission with electric roller shutter
SQUARE FOOTAGE: 2,023 sq ft \ C.188 sqm as per BER
HOW OLD IS THE PROPERTY: Original house was built in 1985 but this
home was totally rebuilt from new in 2000
BER RATING: A very impressive B3-130.8 kWh/m2/yr, A2 potential according to the BER report.
BER NUMBER: 114139280
CO2 EMMISSIONS INDICTATOR: 372.66 kGCO2/m2/yr
SERVICES: Mains water and septic treatment system
HEATING SYSTEM:
Oil-fired Grant condenser boiler heating system installed in 2021, (zoned heating control), solid fuel stove, under floor heating in the ensuite for extra comfort.
14 Solar panels to boost electricity supply & heat water (summer).
DISCLAIMER: All information provided by the listing agent/broker is deemed reliable but is not guaranteed and should be independently verified. No warranties or representations are made of any kind.
what3words /// dame.immediate.parklands
Notice
Please note we have not tested any apparatus, fixtures, fittings, or services. Interested parties must undertake their own investigation into the working order of these items. All measurements are approximate and photographs provided for guidance only.
BER Details
BER Rating: A
BER No.: 114139280
Energy Performance Indicator: 130.8 kWh/m²/yr






































