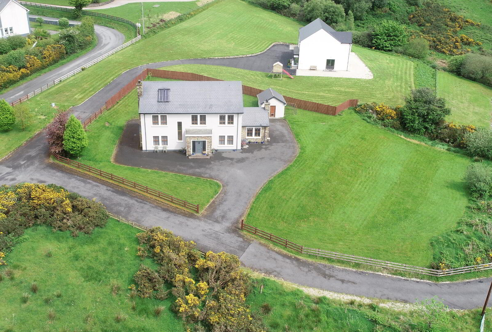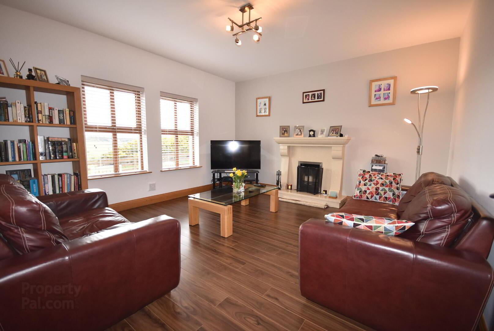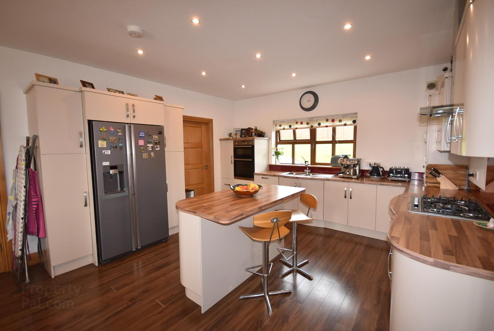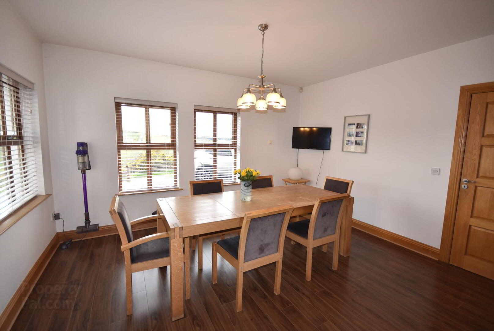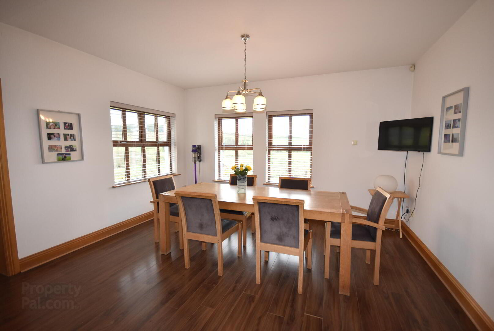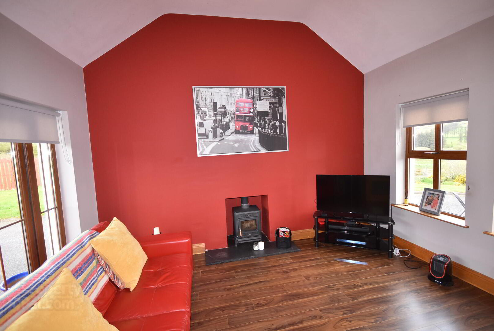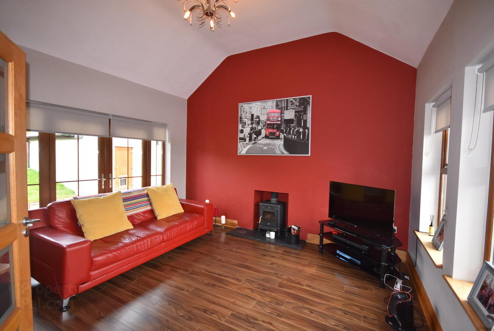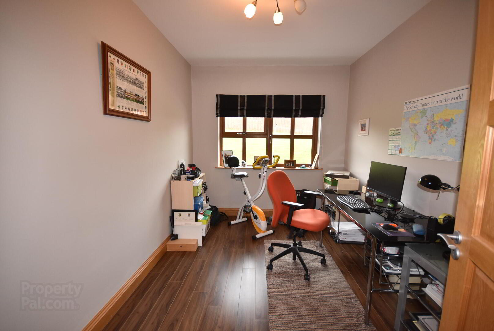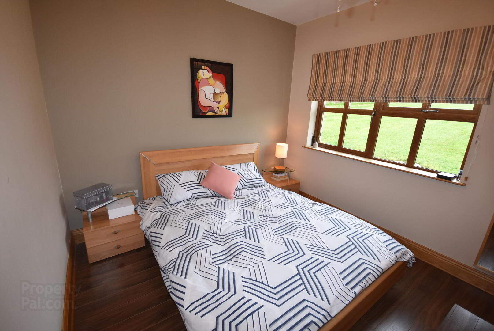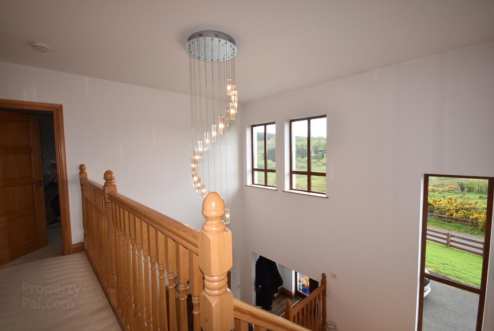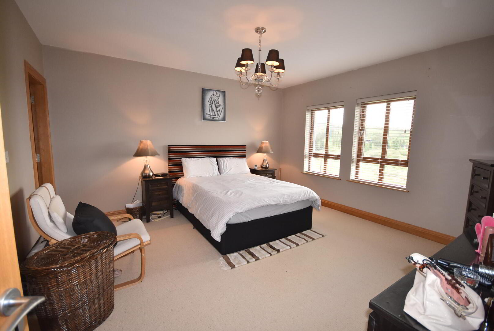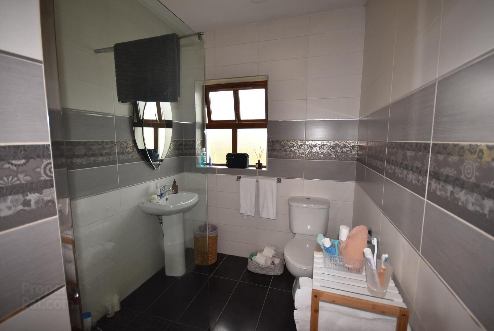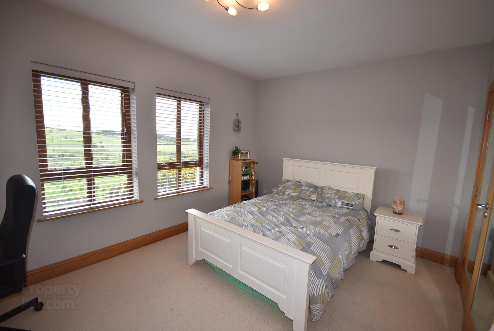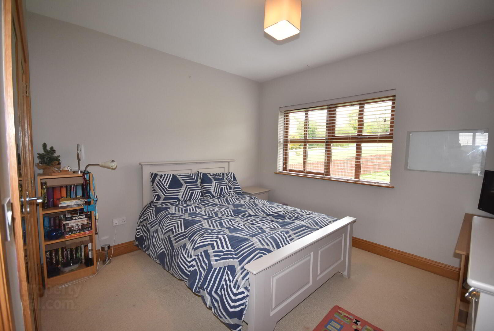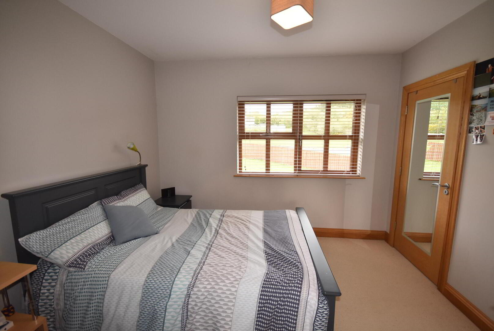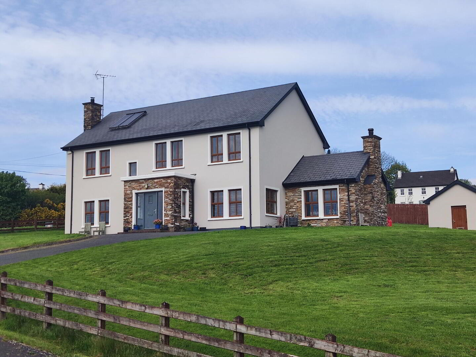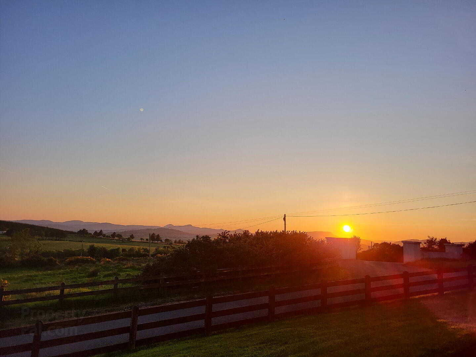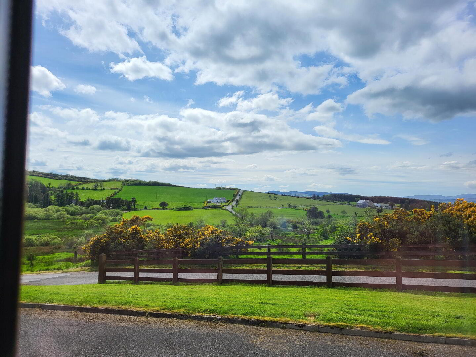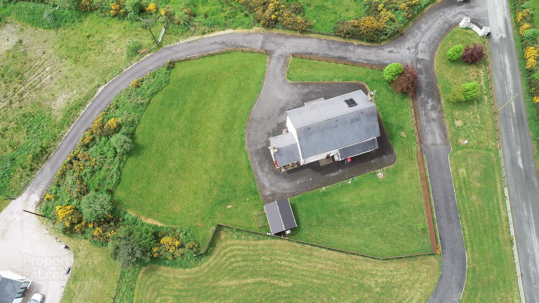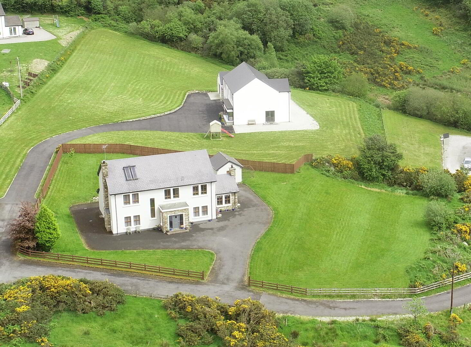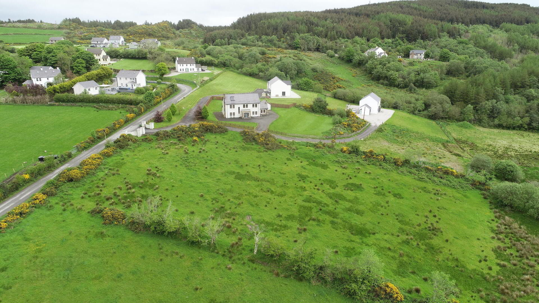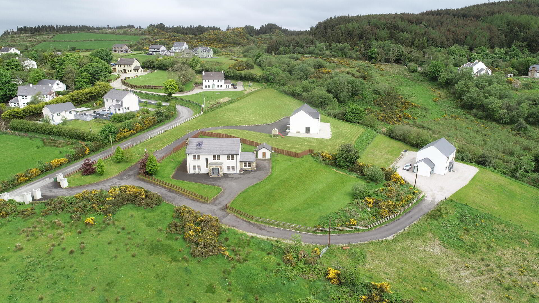Bohirril
Letterkenny, F92W98V
5 Bed Detached House
Guide Price €475,000
5 Bedrooms
1 Bathroom
Property Overview
Status
For Sale
Style
Detached House
Bedrooms
5
Bathrooms
1
Property Features
Size
242 sq m (2,605 sq ft)
Tenure
Not Provided
Energy Rating

Property Financials
Price
Guide Price €475,000
Stamp Duty
€4,750*²
Property Engagement
Views Last 7 Days
62
Views Last 30 Days
311
Views All Time
4,244
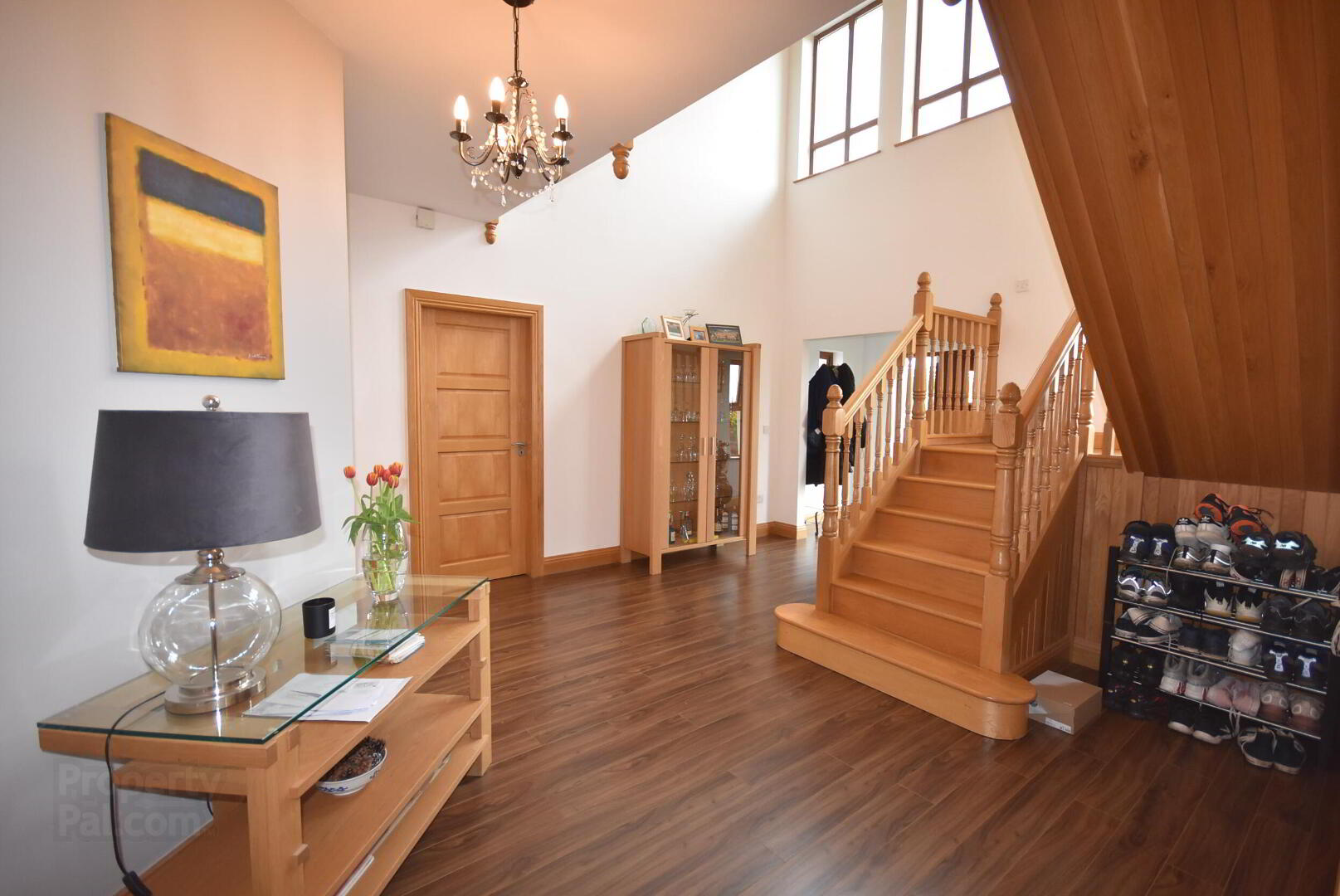
Features
- 1 En-Suite Bedroom
- Convenient to Letterkenny
- Countryside Views
- Detached Garage
- Downstairs Bedroom
- Downstairs Shower-room
- Underfloor Heating
A highly efficient A3 detached five bedroom (one en suite) family home over two floors c. 2600sq ft boasts a breathtaking double height entrance allowing natural light to pour through the glass illuminating the expansive foyer. Its clean lines and minimalist aesthetic creates a sense of modern sophistication. Located on the periphery of town, home owners experience the peace and tranquility of rural living while still enjoying the convenience of urban amenities just a short drive to Letterkenny Town. It’s the perfect blend of serenity and convenience, creating an ideal retreat for those seeking a harmonious balance between city and country life with magnificent views of the Derryveagh mountain range.
Early viewing recommended and by appointment only.
MEASUREMENTS & DETAILS
Vestibule (2.78m x 1.68m)
Laminate floor
Hall (4.46mx 4.28m)
Laminate floor, heigh ceilings, bespoke oak staircase to first floor
Living Room (4.42m x 4.17m)
Laminate floor, venetian blinds, centre light, open fireplace with marble fireplace
Kitchen (7.9m x 4.3m)
Laminate floor, recess lighting, roller blind, venetian blind, TV point, eye and low-level units with splash back glass behind 5 ring gas hob, stainless steel cooker hood, eye level double oven, American fridge freezer, dishwasher
Office (3.94m x 2.68m)
Laminate floor, roller blind, centre light
Utility (2.53m x 2.08m)
Laminate floor, eye and low-level units, single drainer sink
Conservatory (4.17m x 3.68m)
Laminate floor, roller blinds, centre light, dry wood stove
WC/Toilet (2.04m x 1.76m)
Fully tiled, three-piece suite, mixer shower, mirror
Bedroom (3.37m x 2.98m) Downstairs
Laminate floor, roller blind, centre light
Bedroom (3.43m x 3.16m)
Carpet, venetian blinds, walk-in wardrobe
Bedroom (3.43m x 3.37m)
Carpet, venetian blinds, walk-in wardrobe
Bedroom (4.41m x 3.16m)
Carpet, venetian blinds, walk-in wardrobe
Bedroom (4.39m x 4.32m) Master Bedroom
Carpet, venetian blinds, centre light
Wardrobe (2.36m x1.27m)
En-suite (3.36m x 1.95m)
Fully tiled, three-piece suite, wet room shower, wall mirror
Bathroom (3.36m x 2.45m)
Fully tiled, 4 piece suite, shower, mirror
Special Features
- All solid oak joinery
- Under floor heating
- Solar Panels
- A3 energy rating
- Highly efficient air to water heating
- 5kms from Letterkenny Town Centre
- Catchment area for Woodlands National School
- Single door garage to rear

