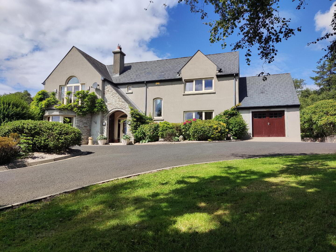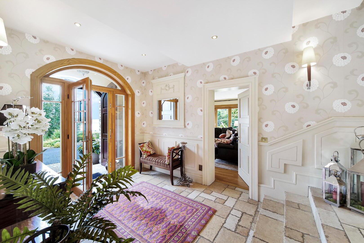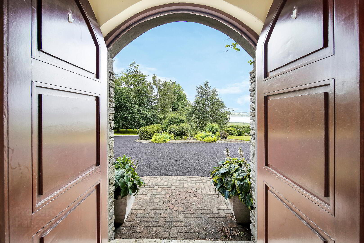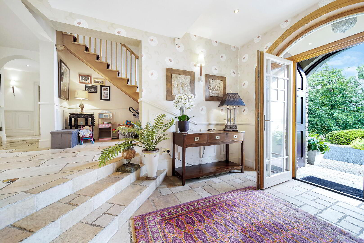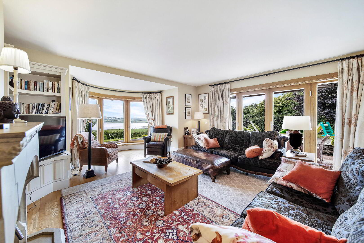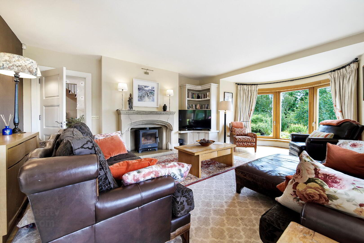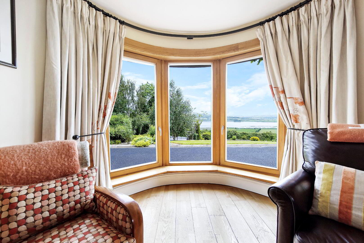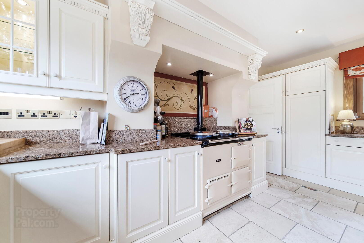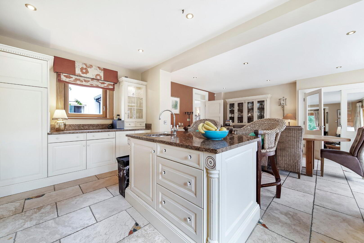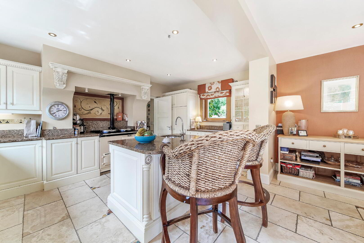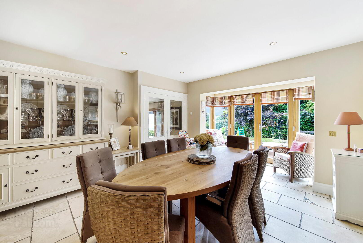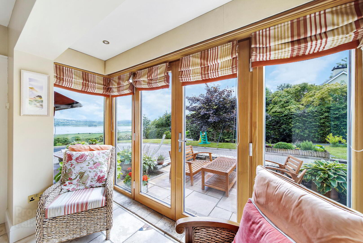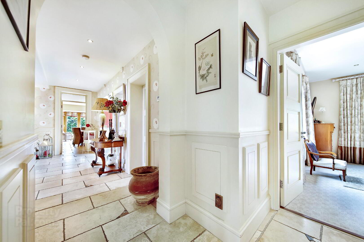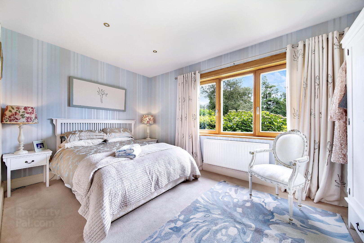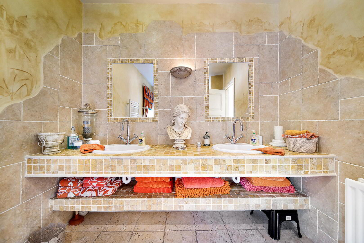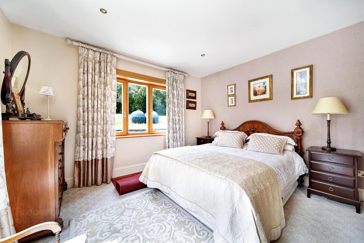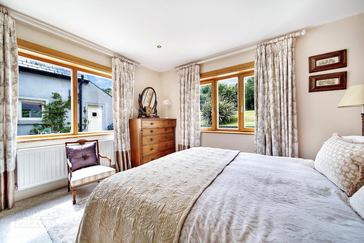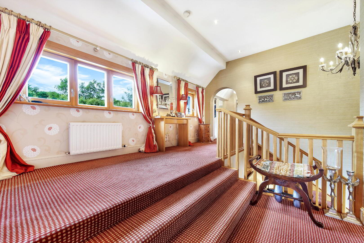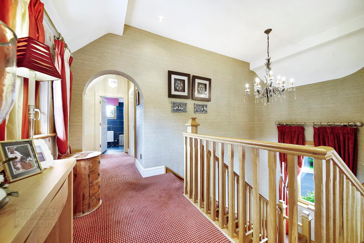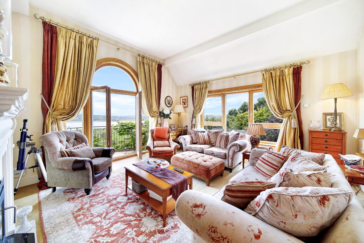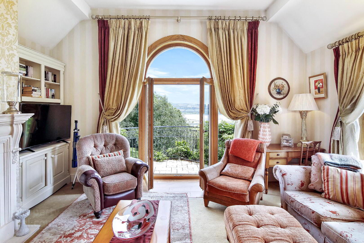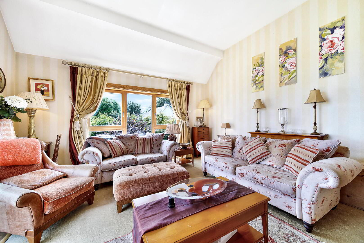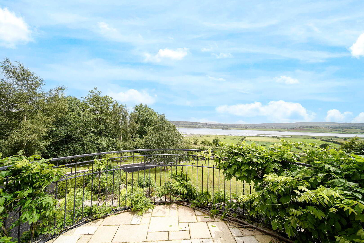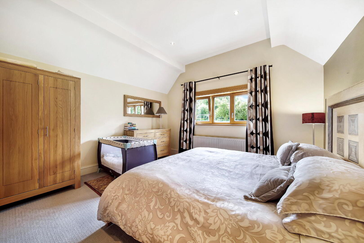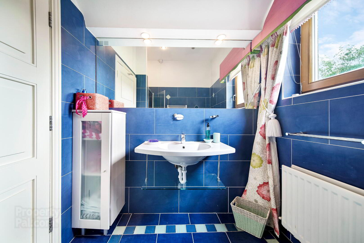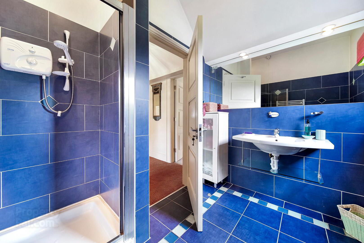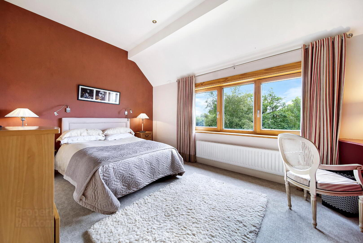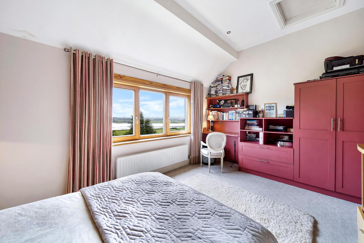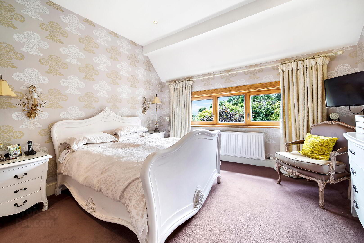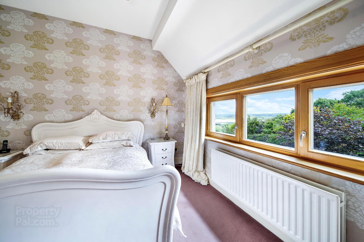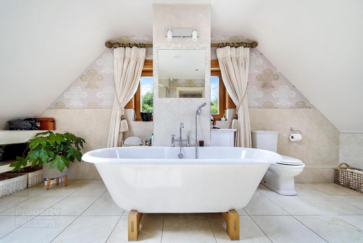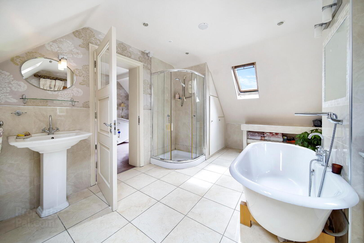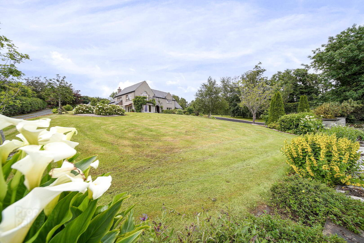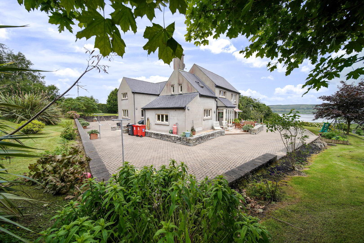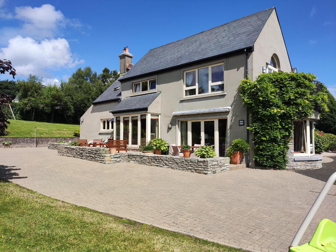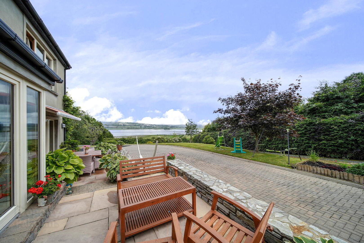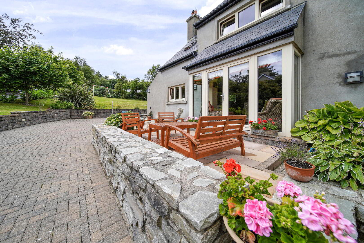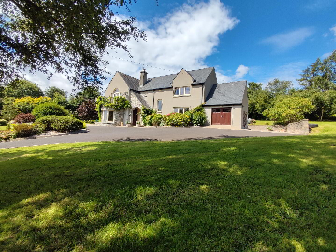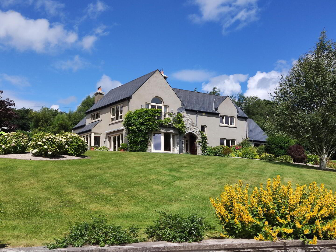Bogay
Letterkenny, F92Y9X5
5 Bed Detached House
Guide Price €850,000
5 Bedrooms
3 Bathrooms
Property Overview
Status
For Sale
Style
Detached House
Bedrooms
5
Bathrooms
3
Property Features
Size
352.4 sq m (3,793 sq ft)
Tenure
Not Provided
Energy Rating

Property Financials
Price
Guide Price €850,000
Stamp Duty
€8,500*²
Property Engagement
Views Last 7 Days
100
Views Last 30 Days
487
Views All Time
7,540
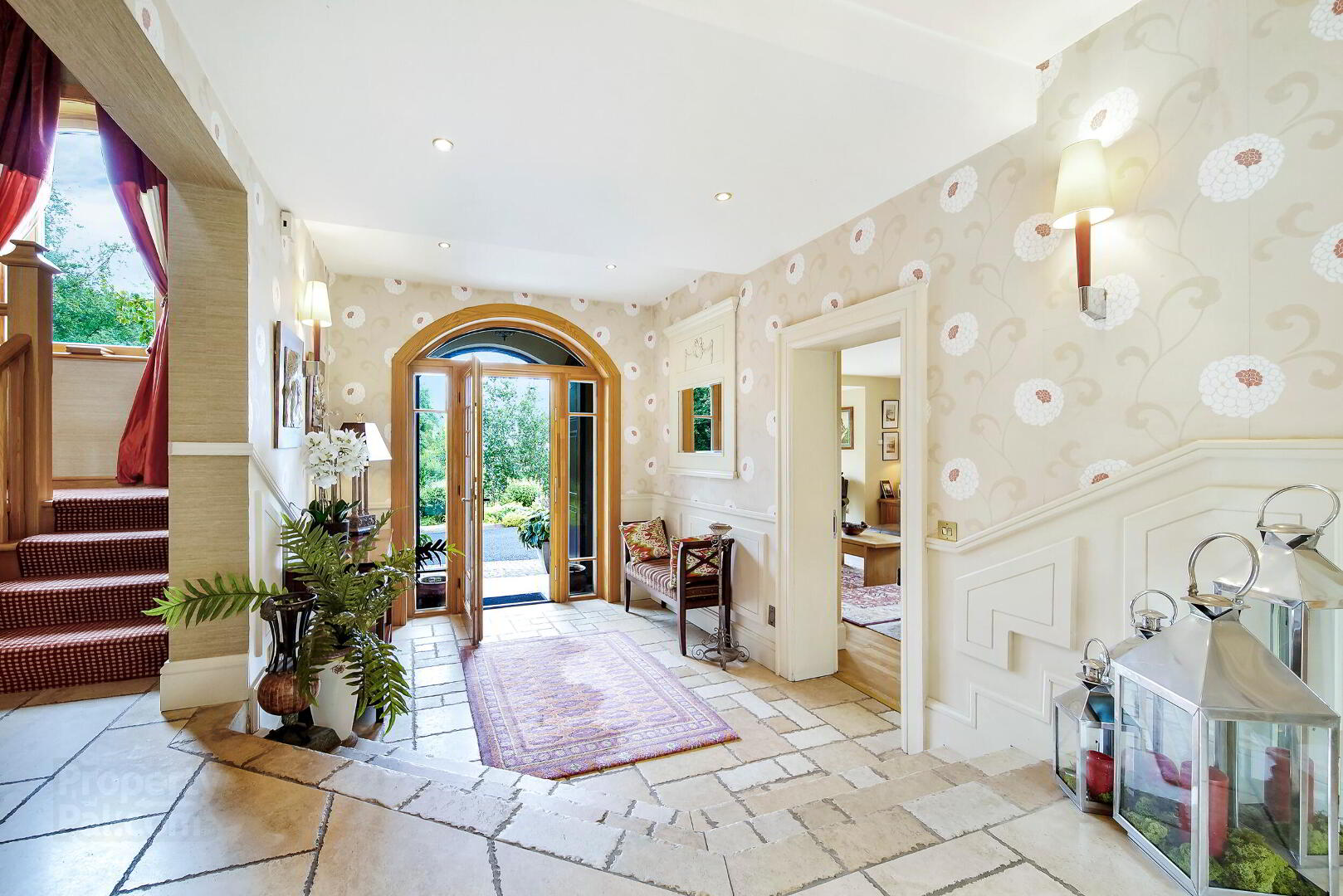
Features
- Alarm System
- Beam Vacuum System
- Concrete First Floor
- Downstairs Shower-room
- High Quality Fit Out
- Landscaped Garden
- Lough Swilly Views
This magnificent family home located in the most desirable neighbourhood offers an unparalleled combination of luxury, space and location. Built in 2003 this is a rare opportunity to own this exceptional property that combines elegance and comfort throughout. An impressive 5-bedroom home with garage, landscaped garden with mature trees and shrubbery on an elevated 0.8 acre site with stunning views over Lough Swilly.
Viewing of this select property by prior appointment with Brendan McGlynn & Associates Ltd.
MEASUREMENTS & DETAILS
Vestibule (2.3m x 1.1m)
Tiled
Hall (7.95m x 7.3m)
Limestone floor, recessed lights, wall lights, limestone floor, semi-panelled walls, wall lights, carpeted oak staircase to first floor
Living Room (6.8m x 5.3m) Front
Laminate floor, wall lights, brushed brass sockets and light switches, curtains, sandstone fireplace, closed stove, built-in media storage unit, large feature bay window, double doors to patio, room stat
Sitting Room (5.3m x 5.1m) Front/Upstairs/1st floor
Vaulted ceiling, curtains, double doors to balcony with arch window, sandstone fireplace with closed Morso stove, floor sockets, room stat, 5 amp sockets
Closet (2.7m x 1.6m) Front/1st floor
Carpet, shelved with rails
Kitchen (7.95m x 6.45m) with dining area
Limestone floor, eye and low-level units, splash back, double belfast sink, mixer taps, granite worktops, Aga oven and cooker, integrated dishwasher, dresser in dining area, large centre island with sink, ample storage, double doors to patio area, room stat, 5 amp sockets
Utility Room (5.2m x 1.9m)
Tiled floor, eye and low-level units, splash back tiling, belfast sink, mixer taps, electric oven and gas hob, plumbed for washer and dryer, door to rear
Shower Room (3.85m x 2.45m)
Tiled, recessed lights, roman blind, mixer shower, twin sinks, chrome towel rail, mirror, mixer taps
Bedroom 1 (4.7m x 4.3m) Front/Downstairs
Carpet, curtains, recessed lights, TV point, brush socket and switches
Bedroom 2 (4.3m x 4m) Back/Downstairs
Carpet, curtains, recess lighting, TV point
Cloakroom (3m x 1.05m)
Tiled floor
Master Bedroom (5.2m x 4.15m)
Carpet, curtains, recessed lights, TV point, telephone point
En-Suite (4.9m x 3.3m)
Tiled floor, semi-tiled walls, recess lights, ceiling speaker, curtains, velux window,
free-standing bath, Mira electric shower, mirror
Bedroom 4 (4.75m x 4.25m) Front/First Floor
Carpet, curtains, recessed lights, wall reading lights, built-in study area and wardrobes
Bedroom 5 (5.05m x 4m) Back/First Floor
Carpet, curtains, vaulted ceiling, recess lights, TV point, telephone point
Shower Room (2.75m x 2.6m) First Floor
Tiled, curtains, recessed lights, electric shower (T90si) towel rail, mirror
Garage (5.6m x 4m)
Special Features:
- Constructed 2003/04
- Concrete first floors
- Oil Fired Central Heating with supplementary stoves in living room
- Alu clad pine windows
- Central vacuum system
- 3m high ceilings upstairs
- Brushed brass sockets and electrical switches
- Alarm system
- High speed broadband available
- Tarmacadam with brick paved driveway, stone walls to front
- Exterior lighting
- Outside tap
- Exterior sockets
- Canopy/sunshade over patio
- Captivating views of the River Swilly

