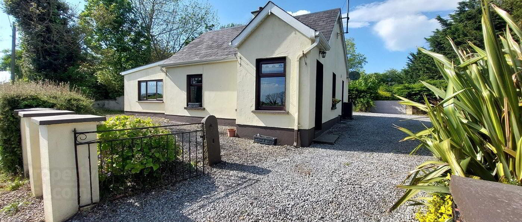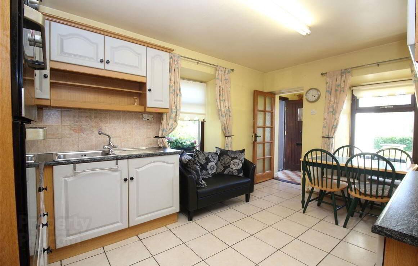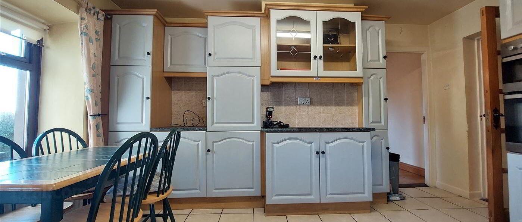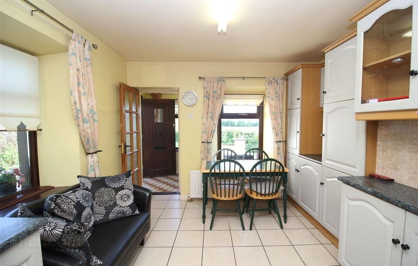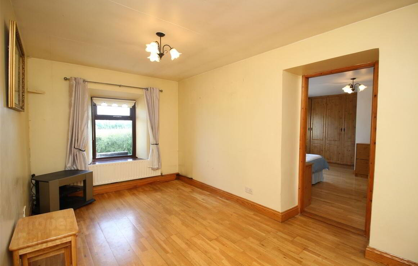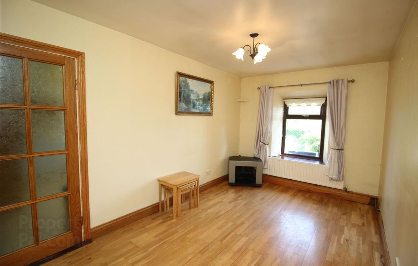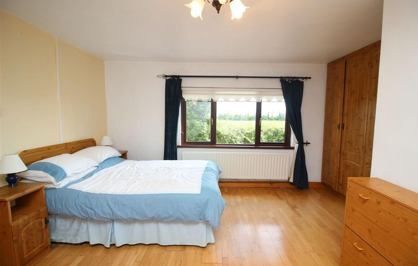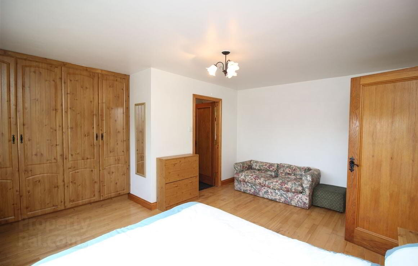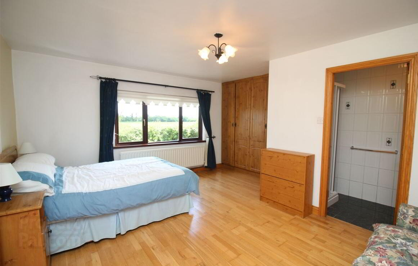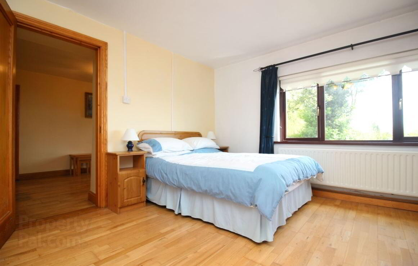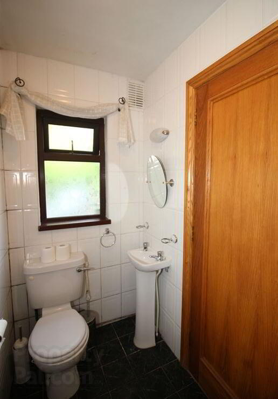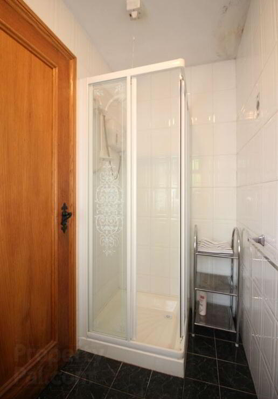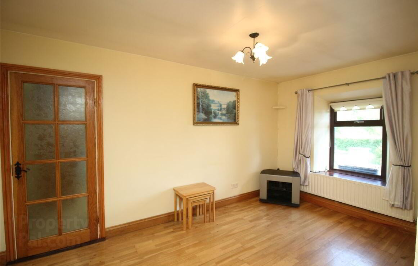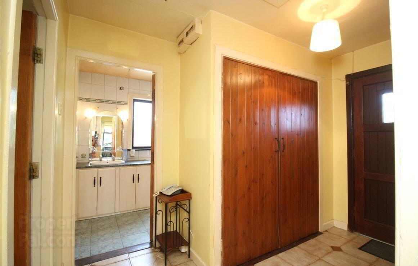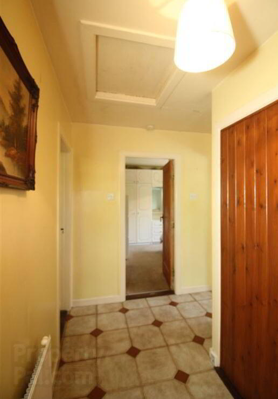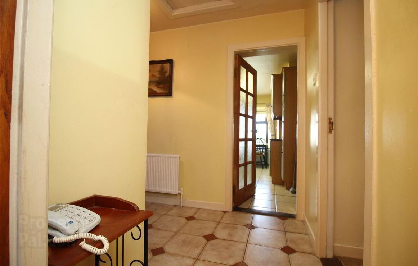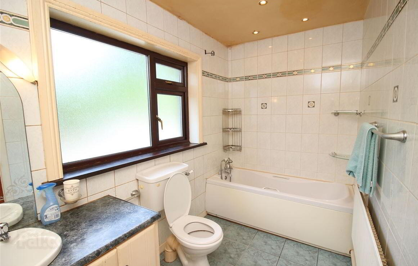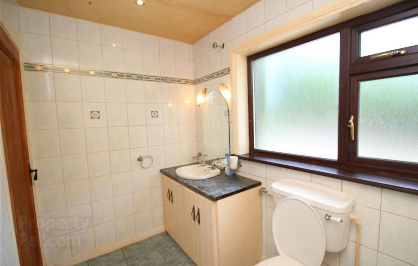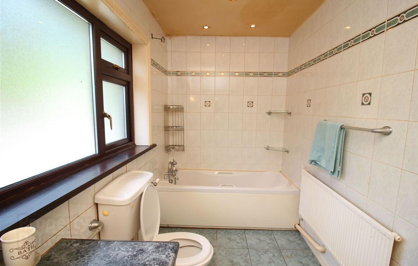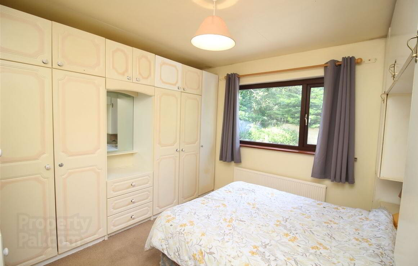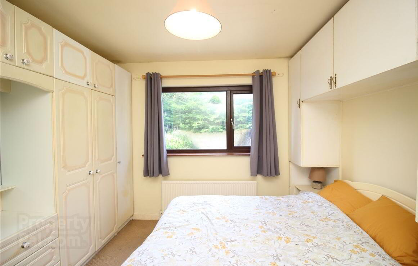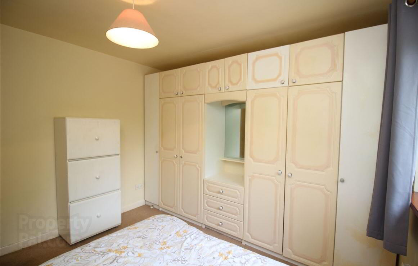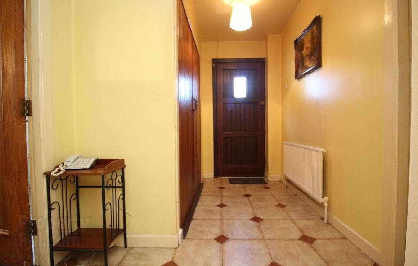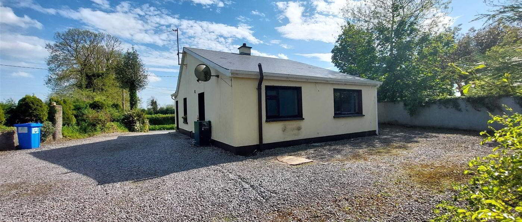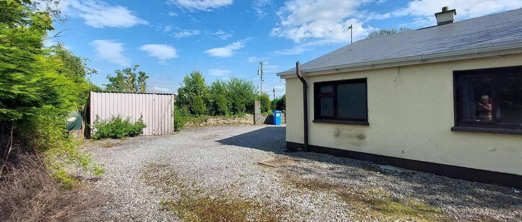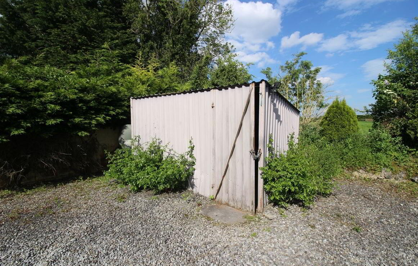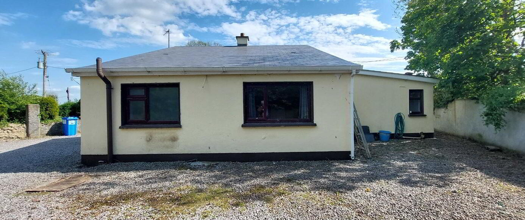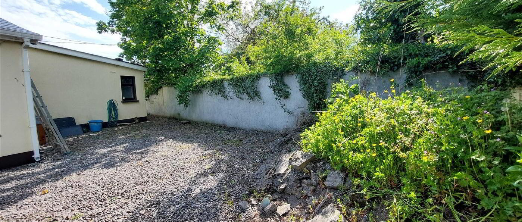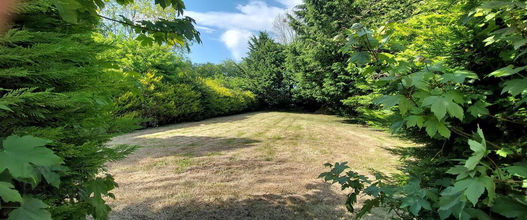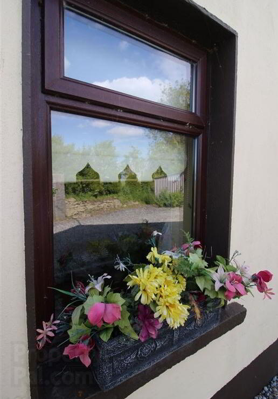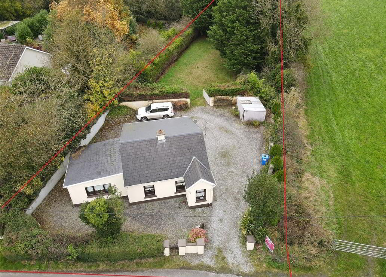Bog Road Milltownpass,
Mullingar, Westmeath, N91T9W9
2 Bed Cottage
Price €230,000
2 Bedrooms
Property Overview
Status
For Sale
Style
Cottage
Bedrooms
2
Property Features
Tenure
Not Provided
Energy Rating

Property Financials
Price
€230,000
Stamp Duty
€2,300*²
Property Engagement
Views Last 7 Days
45
Views Last 30 Days
208
Views All Time
3,025
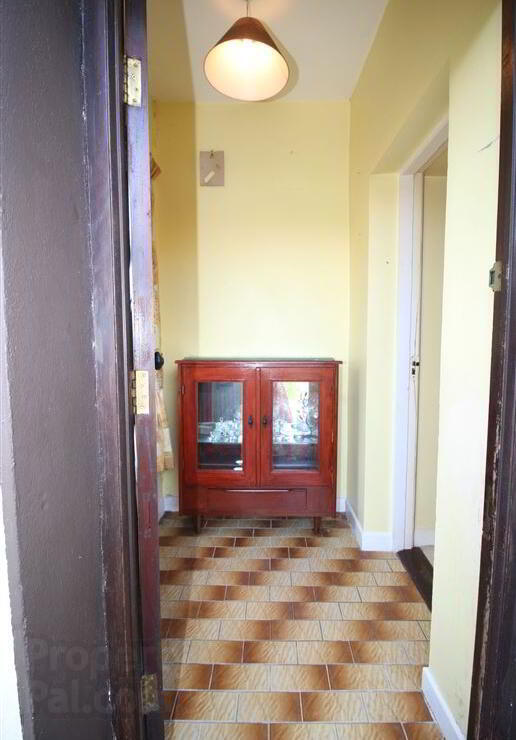
Features
- Large yard area with ample onsite car parking Large secluded private gated garden with matured tree lined boundaries to the rear Outdoor Boiler Detached Metal frame Garden Shed 3.433m x 2.761m with concrete flooring. 2 Large concrete pillars at main entrance with wrought iron gate separate pedestrian entrance Outdoor lighting Mains water Septic Tank Sewerage All internal solid wood doors Curtains/Blinds Walled boundary to front matured hedging to the sides Milltownpass Primary School within walking distance St. Joseph's Rochfortbridge Secondary School just c.4km Part re-roofed 2023 New Double glazed uPVC woodgrain windows Overall Size: BER: D2
Property Partners McDonnell are delighted to bring to the market this
Charming Modernised 2 Bedroom Detached Cottage standing on c.½ Acre of matured secluded grounds with Detached Garden Shed/Workshop
Master Bedroom Ensuite
Walking distance to Village & Bus Stop and just c.16km to Mullingar
Ample Room for expansion if so required
Huge Scope & potential
Oil Fired Central Heating throughout
This property would suit a variety of clients including first time buyers or someone simply looking for the peace and tranquility of the countryside.
Viewing Highly recommended to truly appreciate what this house has to offer!
Accommodation
ACCOMMODATION
Entrance Porch
1.513m x 1.228
Tiled floor. Hardwood Teak Front door. Window to Front Aspect.
Kitchen/Diner
3.328m x 4.618m
Fully fitted modern wall & floor kitchen units featuring a lovely 2 door glass display cabinet incorporated, counter top, tiled splash back, integrated double oven, ceramic hob & extractor fan. Ample power points. Fluorescent centre light. Dual aspect with front & side windows. Stainless steel sink unit & draining board. Glass panelled door through to rear hallway & sitting room.
Sitting Room
2.710m x 4.979m
Wooden flooring. TV Point. Centre piece light fitting. Window to front aspect. Door through to Master Bedroom Ensuite.
Bedroom 1 Master Ensuite
4.683m x 4.103m
Large Spacious Double Room. Front Aspect. Built-In 4 door floor to ceiling wardrobes. Solid wood flooring. Radiator. TV Point.
Ensuite
2.383m x 1.167m
Tiled floor & walls. With W.H.B., W.C. & Shower cubicle with electric Triton T90si Shower. Window to rear allowing for abundance of natural lighting & ventilation. Wall mounted air vent.
Rear Hallway
3.152m x 2.076m
Tiled floor. Attic hatch. Side door to yard area. Radiator. Hot press off with ample shelving. Telephone point.
Main Bathroom
3.147m x 1.692m.
Tiled walls & floor. Spot lights on ceiling. Large window to rear. Radiator. Built-In Vanity Unit (W.H.B.) with storage cupboard, W.C., and Bath with mixer shower.
Bedroom 2
3.403m x 3.339m
Large double room. Rear aspect. Built-In Wardrobes (floor to ceiling) incorporating Dressing table & drawers. Ample power points. Carpeted floors.
Room Details
Entrance Porch - m x m
1.513m x 1.228 Tiled floor. Hardwood Teak Front door. Window to Front Aspect.
Kitchen/Diner - m x m
3.328m x 4.618m Fully fitted modern wall & floor kitchen units featuring a lovely 2 door glass display cabinet incorporated, counter top, tiled splash back, integrated double oven, ceramic hob & extractor fan. Ample power points. Fluorescent centre light. Dual aspect with front & side windows. Stainless steel sink unit & draining board. Glass panelled door through to rear hallway & sitting room.
Sitting Room - m x m
2.710m x 4.979m Wooden flooring. TV Point. Centre piece light fitting. Window to front aspect. Door through to Master Bedroom Ensuite.
Bedroom 1 Master Ensuite - m x m
4.683m x 4.103m Large Spacious Double Room. Front Aspect. Built-In 4 door floor to ceiling wardrobes. Solid wood flooring. Radiator. TV Point.
Ensuite - m x m
2.383m x 1.167m Tiled floor & walls. With W.H.B., W.C. & Shower cubicle with electric Triton T90si Shower. Window to rear allowing for abundance of natural lighting & ventilation. Wall mounted air vent.
Rear Hallway - m x m
3.152m x 2.076m Tiled floor. Attic hatch. Side door to yard area. Radiator. Hot press off with ample shelving. Telephone point.
Main Bathroom - m x m
3.147m x 1.692m. Tiled walls & floor. Spot lights on ceiling. Large window to rear. Radiator. Built-In Vanity Unit (W.H.B.) with storage cupboard, W.C., and Bath with mixer shower.
Bedroom 2 - m x m
3.403m x 3.339m Large double room. Rear aspect. Built-In Wardrobes (floor to ceiling) incorporating Dressing table & drawers. Ample power points. Carpeted floors.
Directions
Google Maps: N91T9W9

