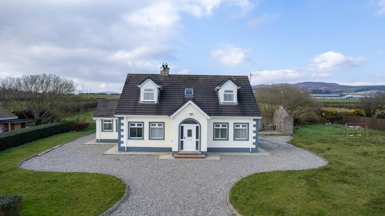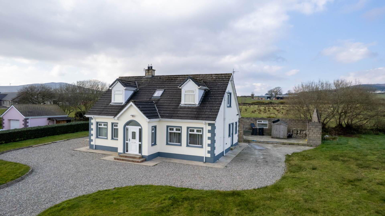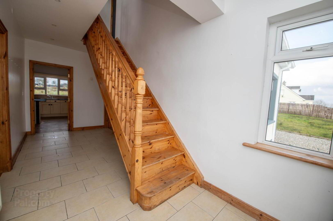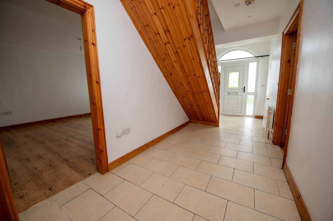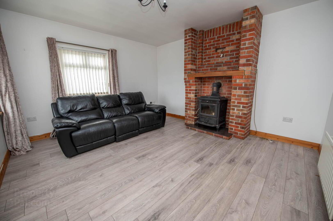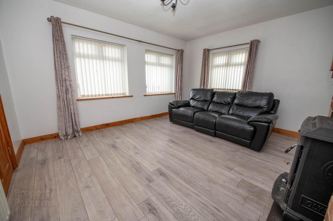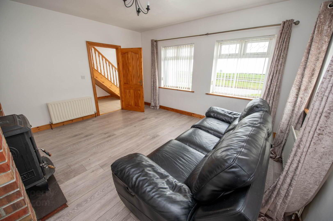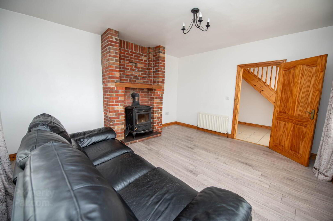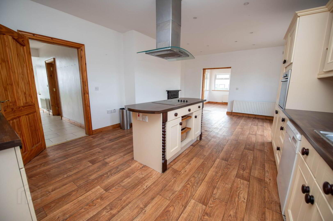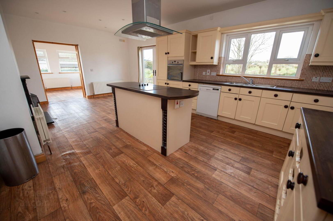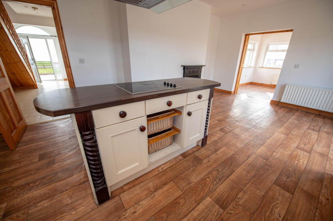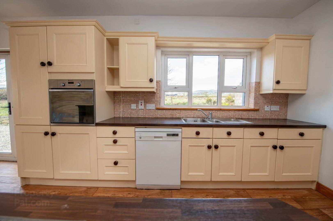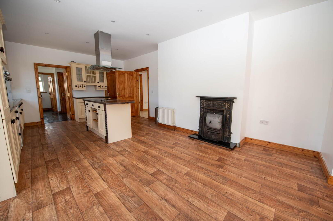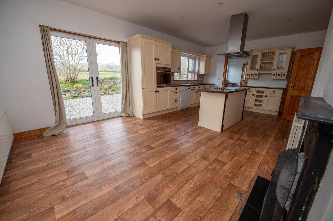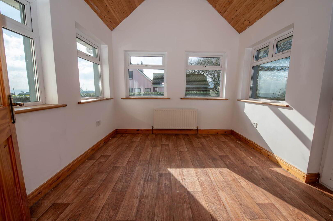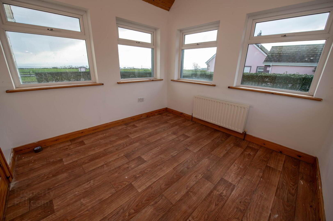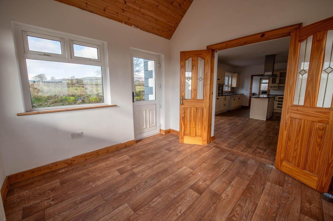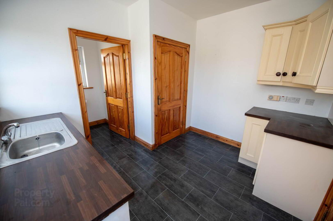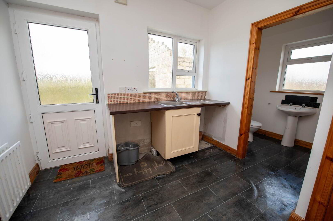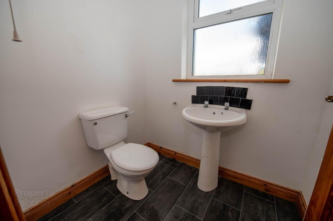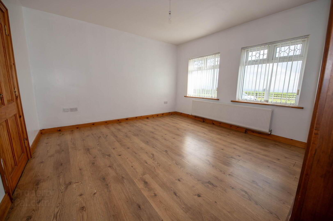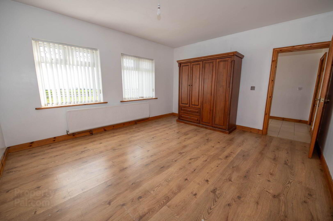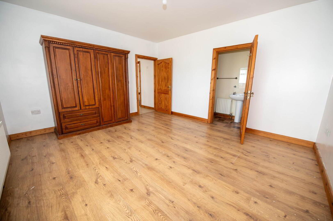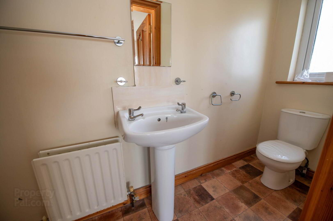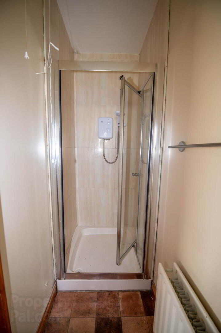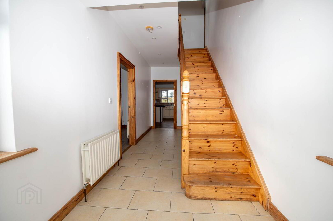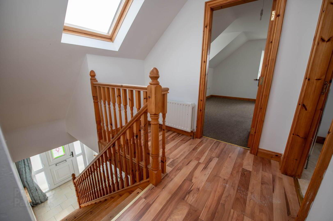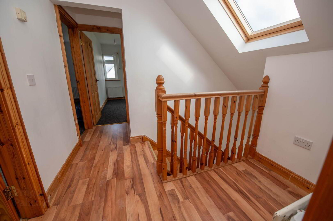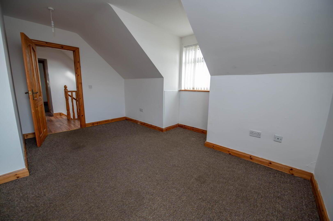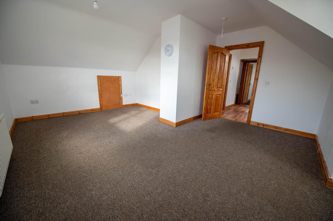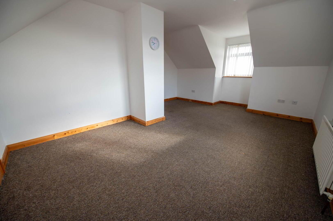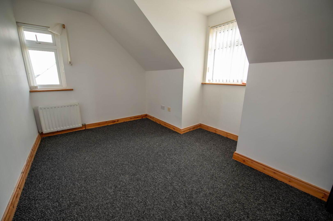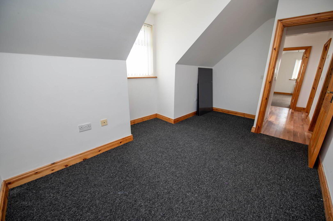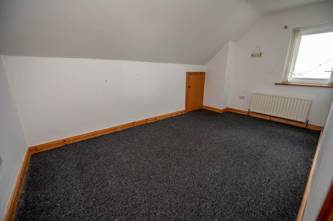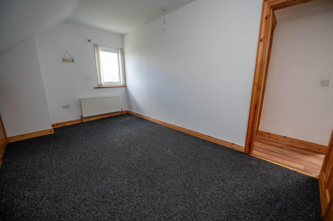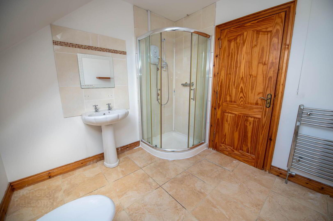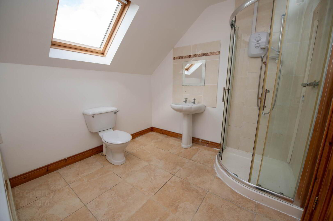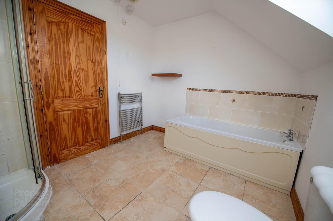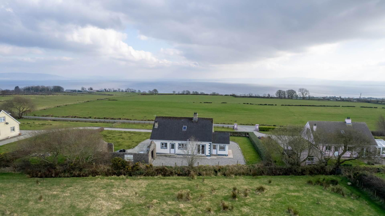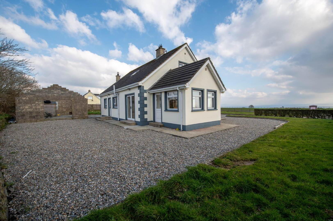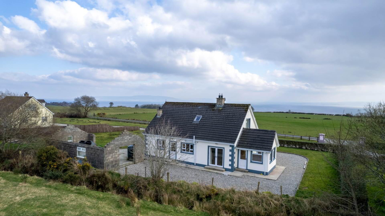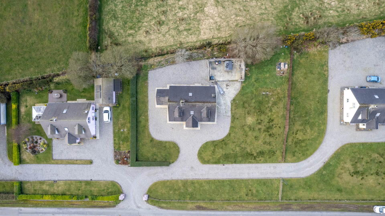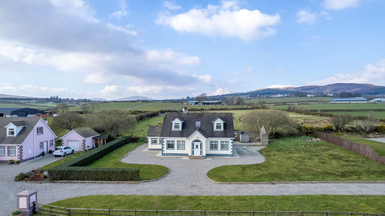Bloomswood
Creehennan, Quigleys Point, F93H6X3
4 Bed Detached House
Price €258,000
4 Bedrooms
3 Bathrooms
2 Receptions
Property Overview
Status
For Sale
Style
Detached House
Bedrooms
4
Bathrooms
3
Receptions
2
Property Features
Size
0.3 acres
Tenure
Freehold
Energy Rating

Heating
Oil
Property Financials
Price
€258,000
Stamp Duty
€2,580*²
Property Engagement
Views Last 7 Days
278
Views Last 30 Days
1,440
Views All Time
8,726
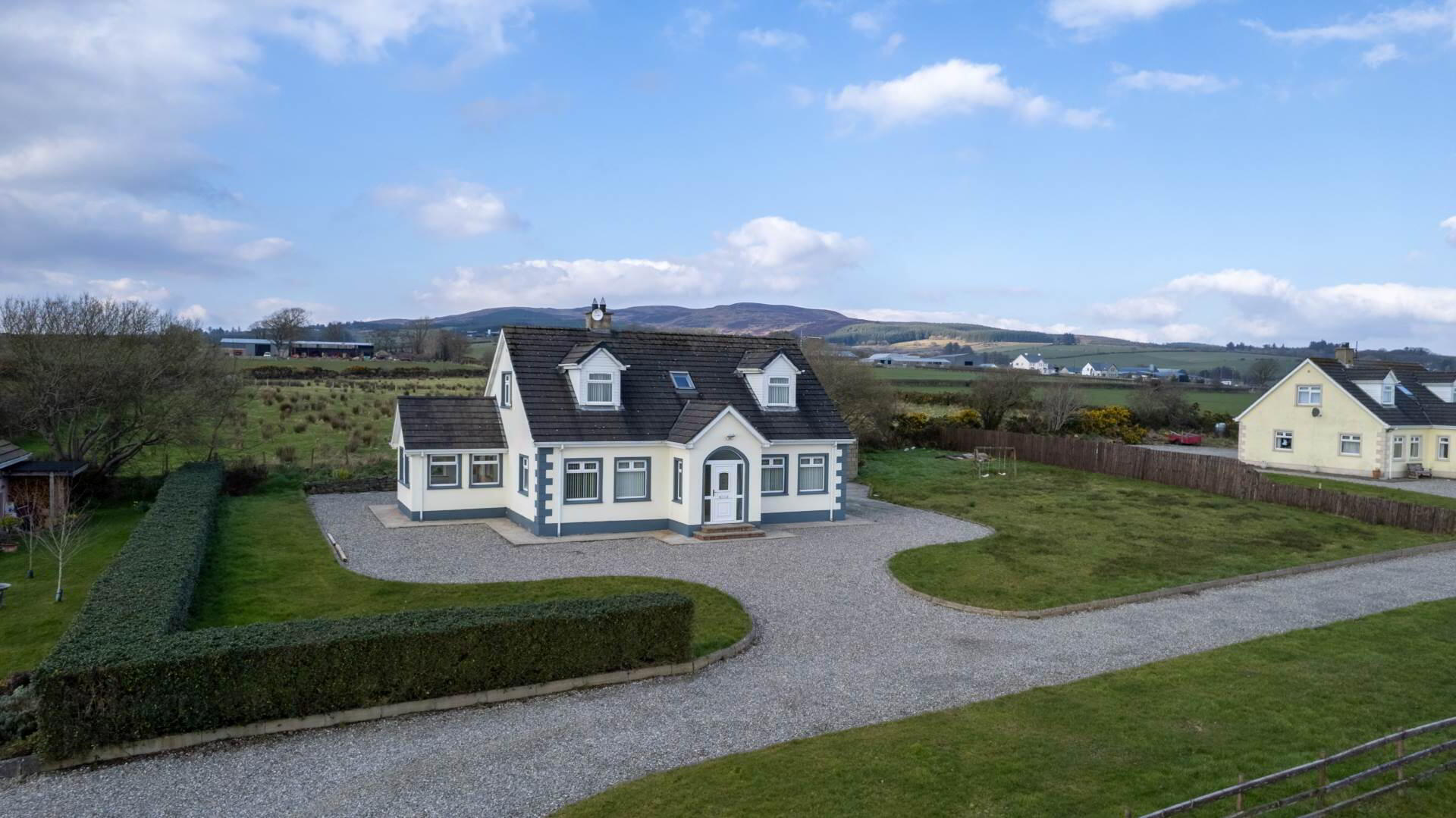
Features
- Dormer style property
- 20yrs old
- 4 bedrooms (1 en-suite)
- Large Kitchen / Dinette
- Sun room
- Spectacular views over Lough Foyle
- Full report available on Deleterious materials
Positioned on an elevated plot with just 3 other similar house types, 2 Creehennan constructed in 2004 offers prospective purchasers an 4 bed dormer style property overlooking Lough Foyle. Interested parties should be aware that a full report on deleterious materials is available for this property.
The accommodation is arranged as follows;
Part glazed white pvc front door with fan light to;
Entrance Hallway; 2.03m x 5.14m tiled floor, open under stair recess, telephone point, recess lighting, door to;
Living Room; 4.47m x 4.02m wide plank laminated floor, featured red brick fireplace with solid fuel burning stove & back boiler, TV point, double aspect, far reaching view of Lough Foyle
Kitchen/Dinette; 6.66m x 4.16m comprehensively equipped with shaker style wall & base units incorporating glazed display units & wine rack, matching island unit with electric hob & stainless steel extractor canopy over, work surfaces with tiled surrounding walls, stainless steel single drainer sink unit with separate waste bowl, eye level oven & grill, vinyl flooring, black ornate fireplace with granite hearth, recess lighting, door to built-in storage press, double fully glazed white pvc doors to outside; double doors to;
Sun Room; 3.01m x 3.02m vaulted tongue & groove pine ceiling, far reaching view of Lough Foyle, half glazed white pvc door to outside (rear)
Utility Room; 2.87m x 3.14m matching range of shaker style wall & base units, work surfaces, plumbed for washing machine, wired for tumble dryer, stainless steel single drainer sink unit, door to hotpress, half glazed white pvc door to outside, door to;
WC; 1.47m x 1.81m white 2 piece suite with tiled splash back to wash hand basin
Bedroom 1; 4.50m x 4.02m wide plank laminated floor, far reaching views of Lough Foyle, door to;
Ensuite; 3.64m x 0.92m white 2 piece suite with separate fully tiled shower enclosure with electric Triton shower, tiled splash back to wash hand basin, recess lighting, chrome fittings
Pine stairs to 1st floor
Landing; 3.01m x 2.40m loft access, velux window
Bedroom 2; 4.48m x 5.82m carpet flooring, far reaching view of Lough Foyle
Bedroom 3; (front) 4.47 x 3.04m carpet flooring, double aspect, far reaching views of Lough Foyle
Bedroom 4; (rear) 4.47m x 2.67m carpet flooring, door to eaves
Family Bathroom; 3.08m x 2.67m white 3 piece suite with separate fully tiled shower enclosure with both electric shower & manual shower, chrome heated shower rail, velux window, fitted mirror, tiled splash back to wash hand basin, tiled floor
Outside; kerbed & gravel driveway, front garden laid to lawn, semi mature hedging to side boundary, gravel hardstanding to the rear with post & wire fencing to the boundary
Directions
By putting the Eircode F93 H6X3 into Google maps on your smart phone the app will direct interested parties to this property.
Notice
Please note we have not tested any apparatus, fixtures, fittings, or services. Interested parties must undertake their own investigation into the working order of these items. All measurements are approximate and photographs provided for guidance only.
BER Details
BER Rating: C1
BER No.: 107092728
Energy Performance Indicator: Not provided

Click here to view the video
