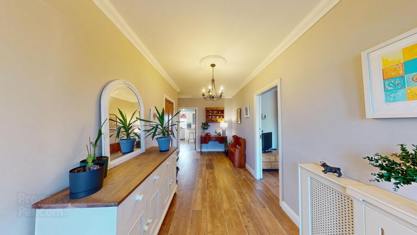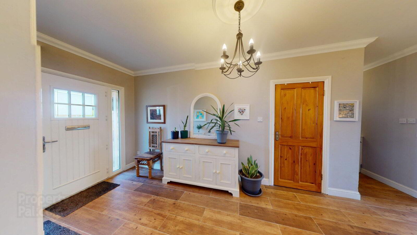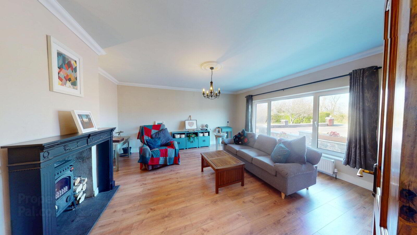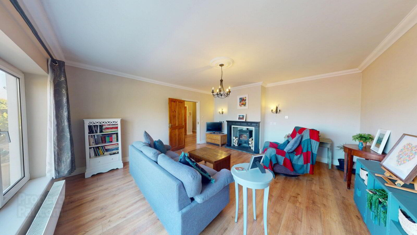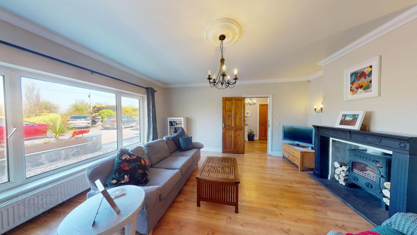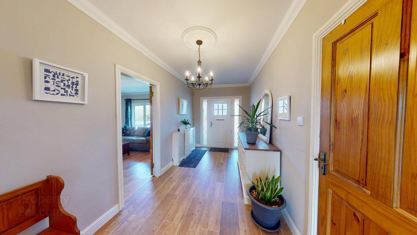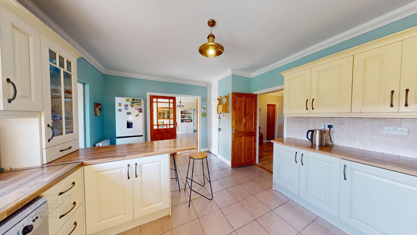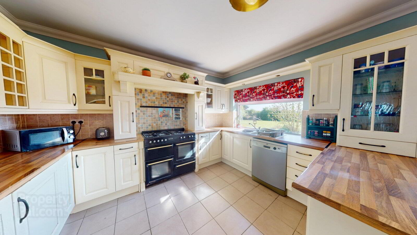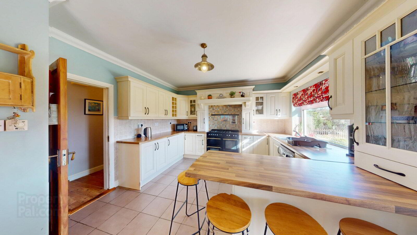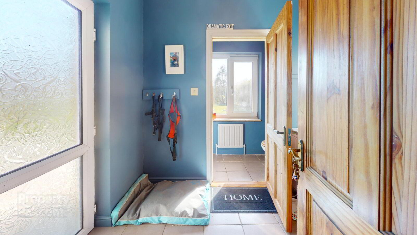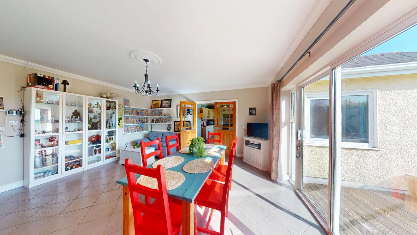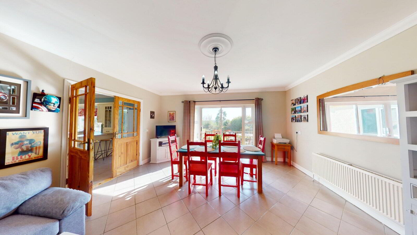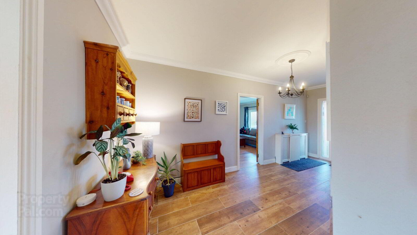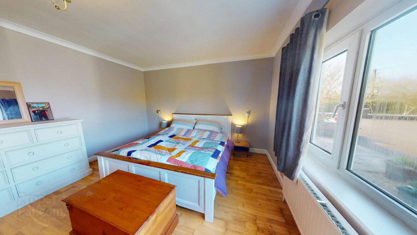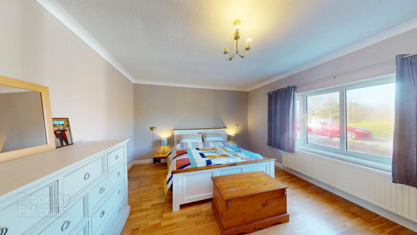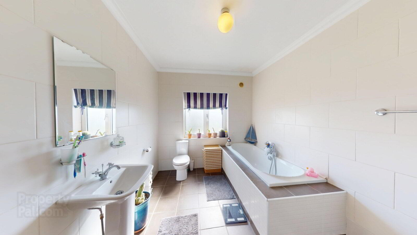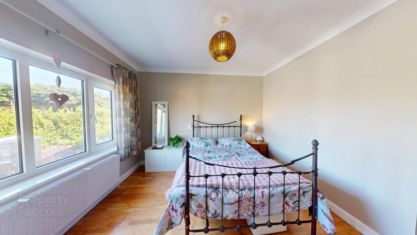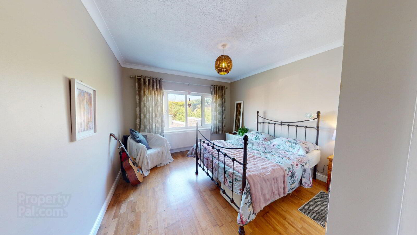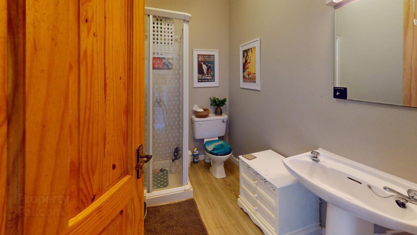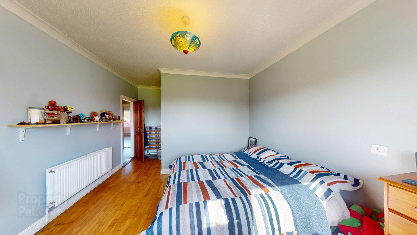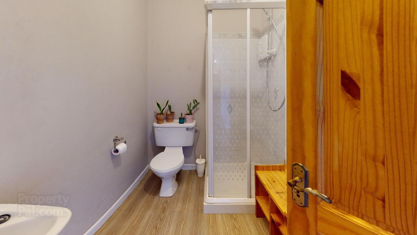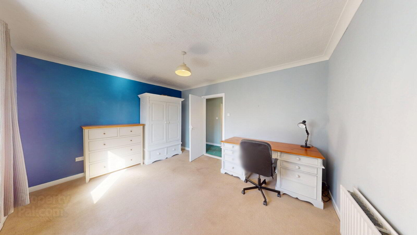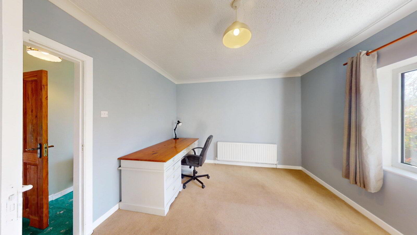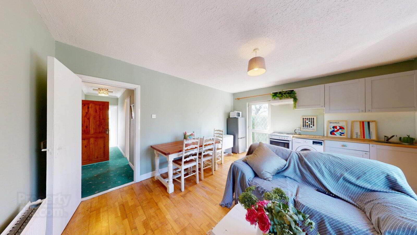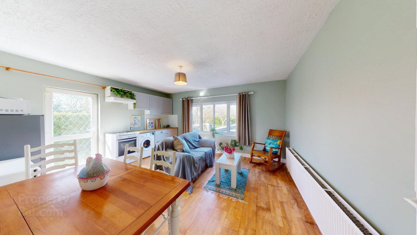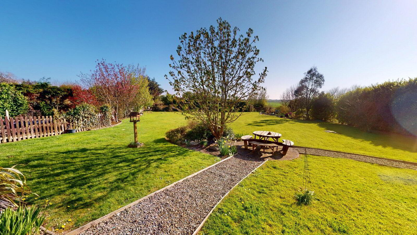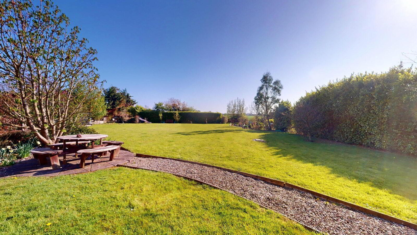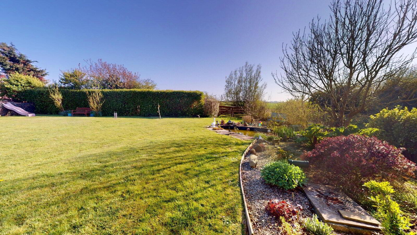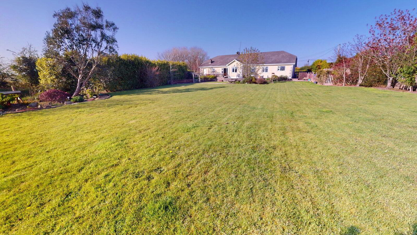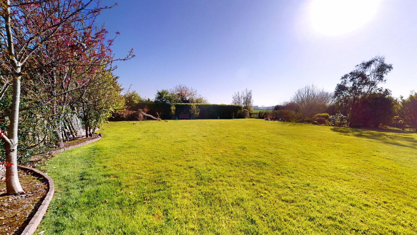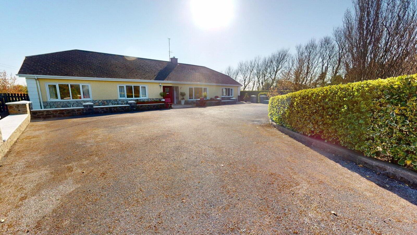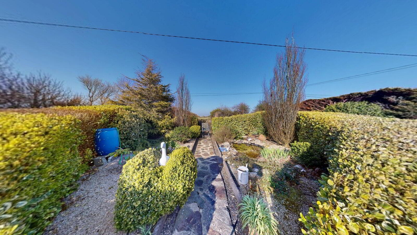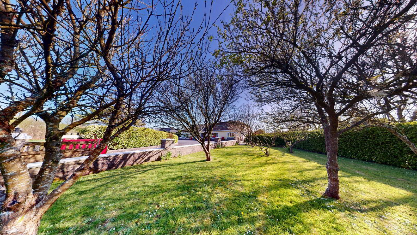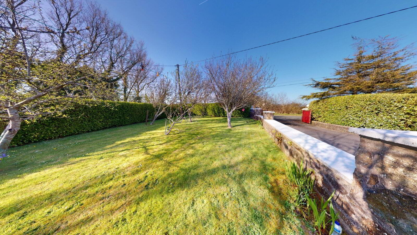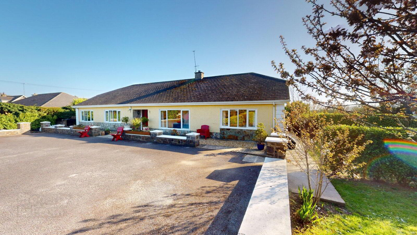Bloomfield
Trimmer, Killinick, Y35HY24
5 Bed House
Asking Price €425,000
5 Bedrooms
4 Bathrooms
2 Receptions
Property Overview
Status
For Sale
Style
House
Bedrooms
5
Bathrooms
4
Receptions
2
Property Features
Size
218 sq m (2,347 sq ft)
Tenure
Not Provided
Energy Rating

Property Financials
Price
Asking Price €425,000
Stamp Duty
€4,250*²
Property Engagement
Views All Time
102
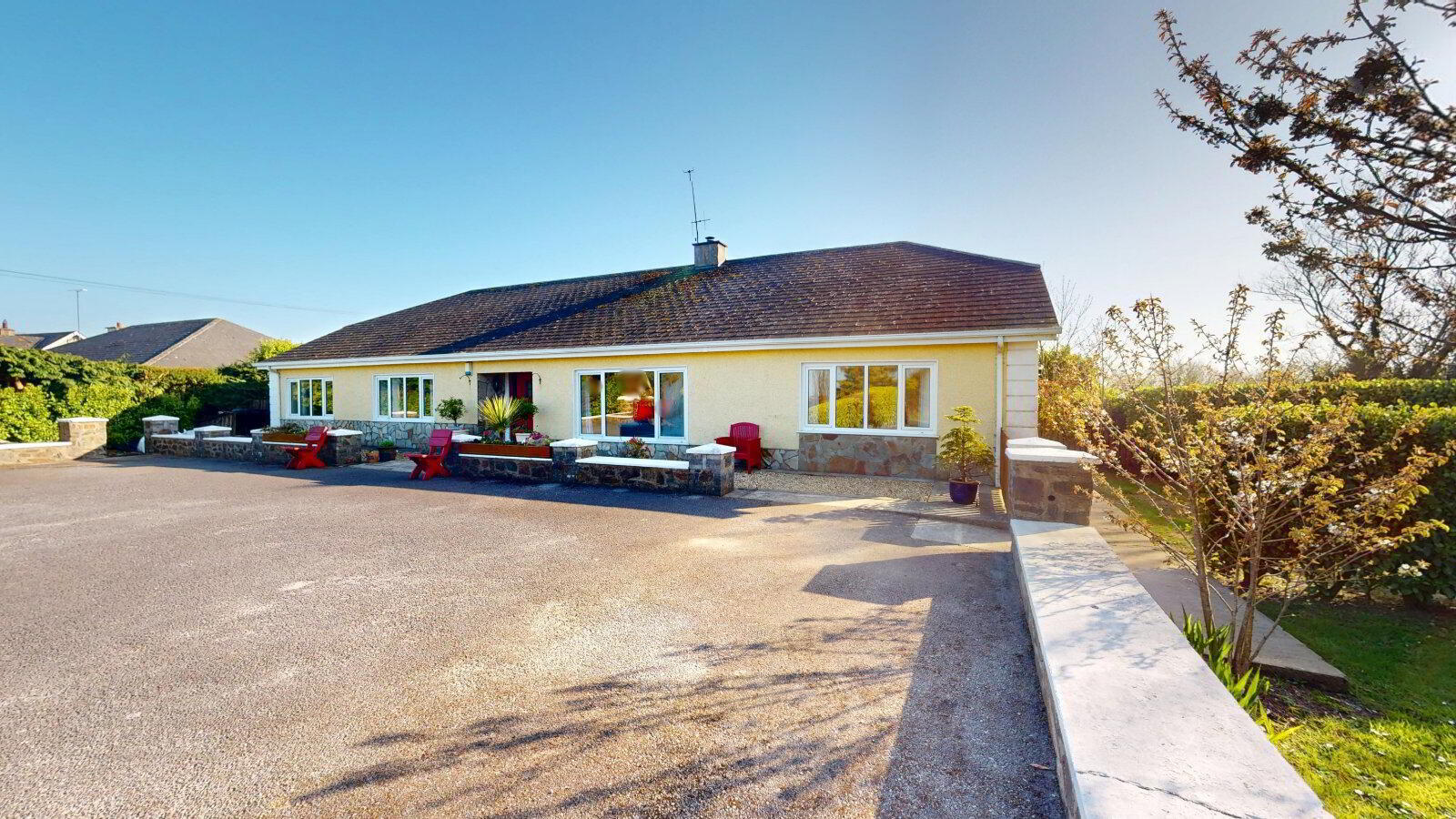 Bloomfield is a most attractive and spacious four/five bedroomed detached bungalow situated on a beautifully large, landscaped south facing site of C. 0.22 Hectares / C. 0.54 Acres and located in a pleasant rural location just outside the Village of Killinick just twenty minutes from Wexford Town, close to all the amenities this excellent location has to offer.
Bloomfield is a most attractive and spacious four/five bedroomed detached bungalow situated on a beautifully large, landscaped south facing site of C. 0.22 Hectares / C. 0.54 Acres and located in a pleasant rural location just outside the Village of Killinick just twenty minutes from Wexford Town, close to all the amenities this excellent location has to offer. The property which extends to an impressive C. 218sqm of well-proportioned accommodation is brought to the market in excellent condition having been well maintained over the years by its current owners. The accommodation briefly comprises Ent Hall, Impressive Living Room, Dining Room, Kitchen, Five Bedrooms and Four Bathrooms along with a wc and Utility Room.
The current accommodation could easily be reconfigured to accommodate a self-contained one bedroomed annex to provide a home/income option if one wished.
Outside there is a large driveway and parking area with dual entrance and a landscaped garden with a number of Cherry blossom trees. To the rear is a large mature south facing garden with water feature.
Bloomfield is a fine spacious four/five bedroomed detached bungalow located on a large mature site in an excellent location and viewing is highly recommended.
Rooms
Entrance Hall
c.2.2m x c.5.8m
with timber floor.
Reception Room
c.4.9m x c.5.2m
with timber floor, open fireplace with stove.
Kitchen
c.4.9m x c.3.9m
with tiled floor, fitted kitchen.
Utility Room
c.2.6m x c.2.0m
with tiled floor, door to rear.
WC
c.2.6m x c.0.9m
with tiled flloor, wc, whb.
Dining Room
c.4.9m x c.5.2m
with tiled floor, patio door to rear.
Inner Hall
c.5.3m x 2.2m
with timber floor.
Bedroom 1
c.5.3m x c.4.1m
with timber floor.
Bedroom 2
c.3.5m x c.5.5m
with timber floor.
Ensuite Bathroom
c.2.2m x c.1.6m
with tiled floor, wc, whb, shower.
Bedroom 3
c.3.5m x c.5.2m
with timber floor.
Ensuite Bathroom
c.2.3m x c.1.5m
with tiled floor, wc, whb, shower.
Bathroom
c.2.6m x c.3.9m
with tiled floor, wc, whb, bath, shower.
Inner Hall 2
c.1.1m x c.4.4m
Bedroom 4
c.3.6m x c.4.4m
Bedroom 5/Living Room/Kitchen 2
c.4.9m x c.4.2m
with timber floor, fitted kitchen, door to rear.
Bathroom
c.2.4m x c.1.7m
with tiled floor, wc, whb, shower.

Click here to view the 3D tour
