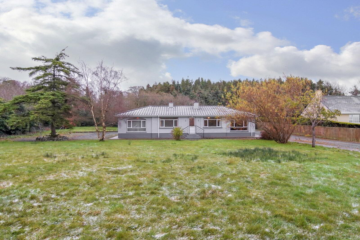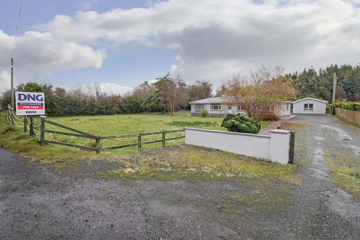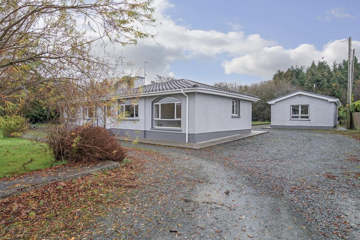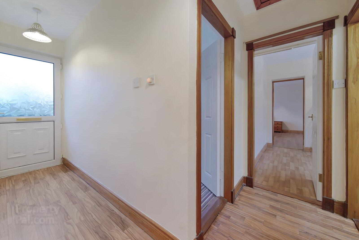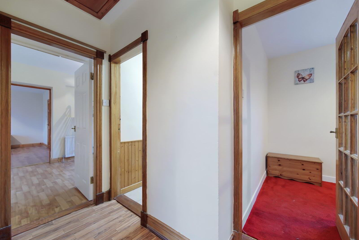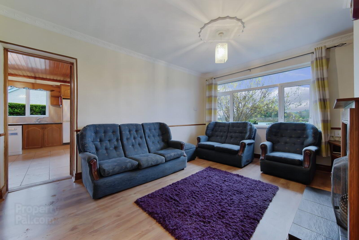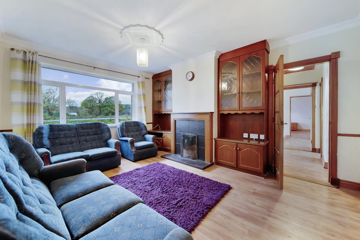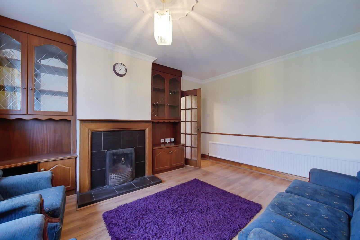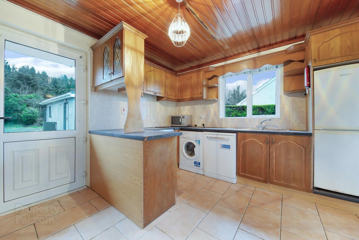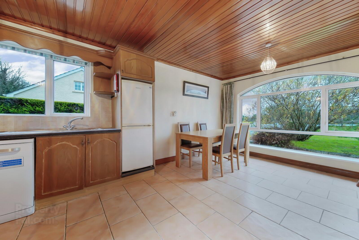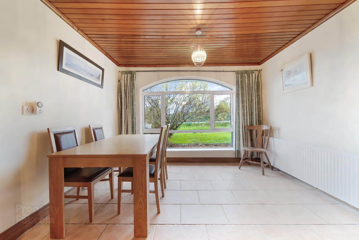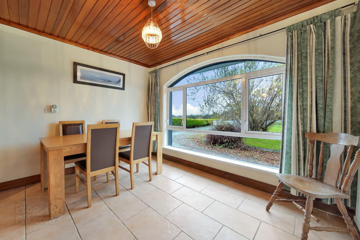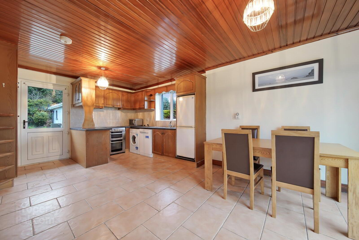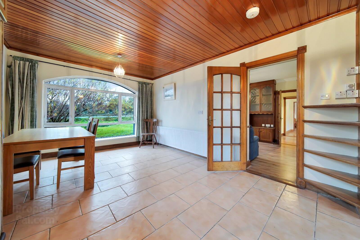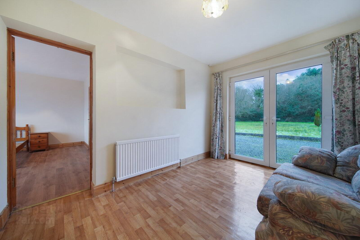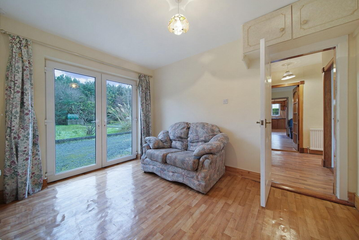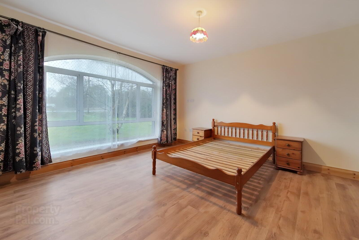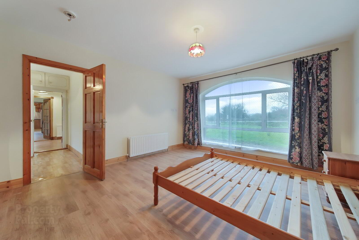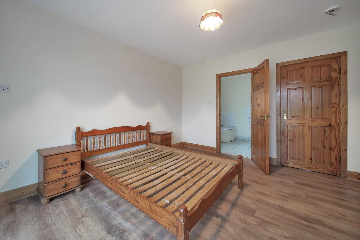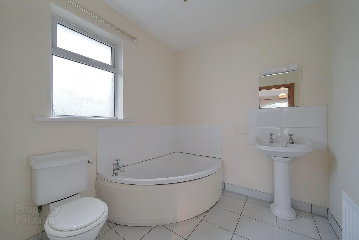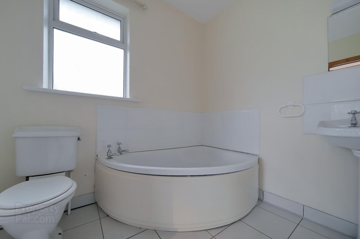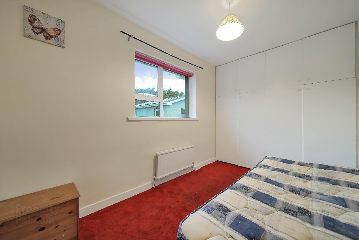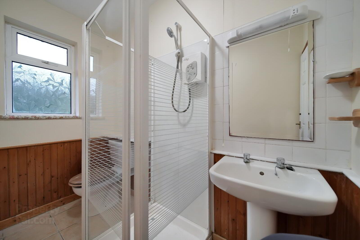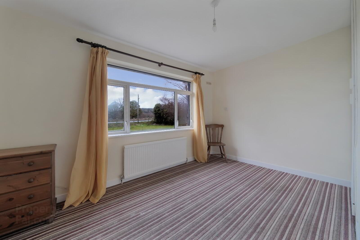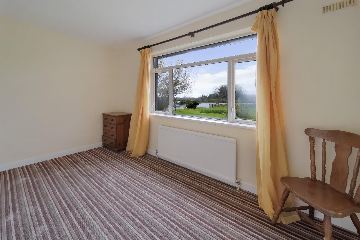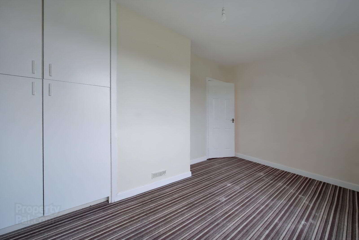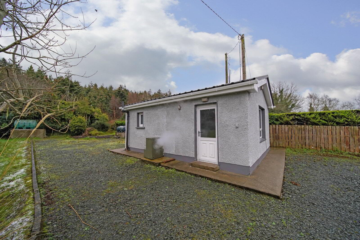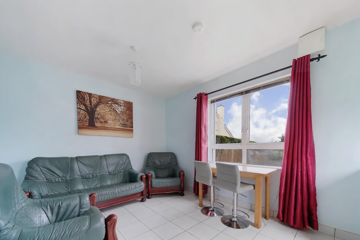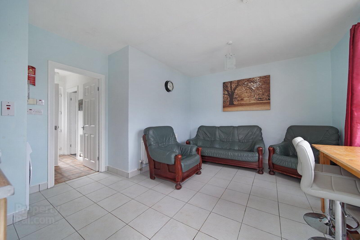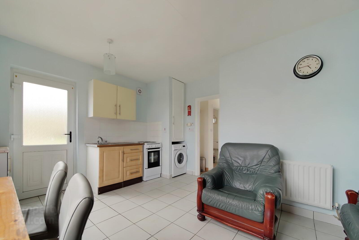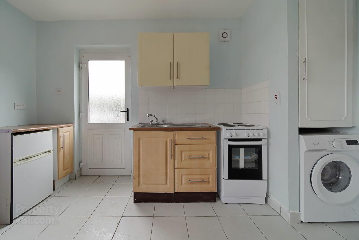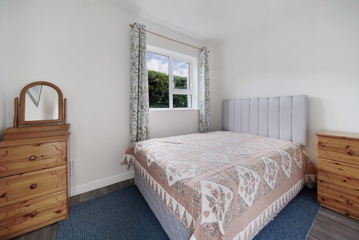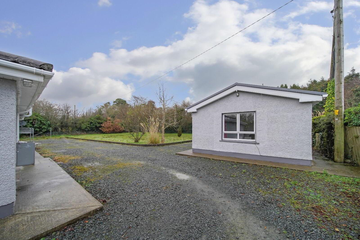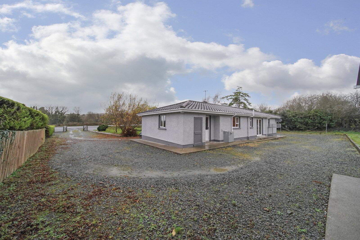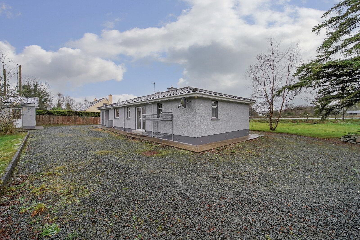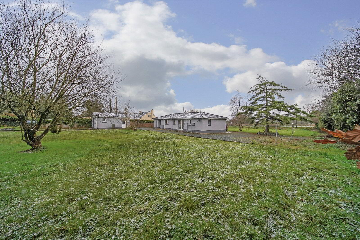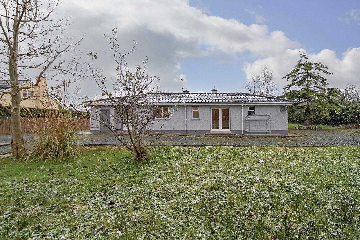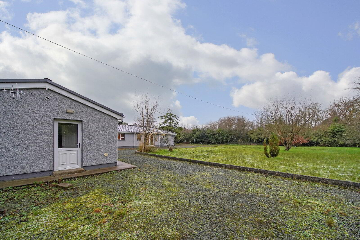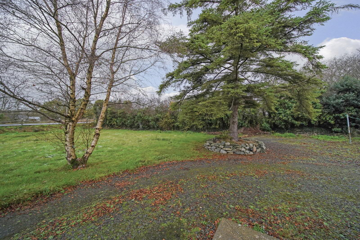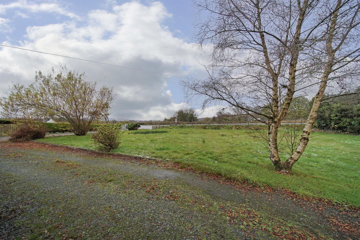Blacks Glen,
Ramelton, F92A6F3
3 Bed Bungalow
Asking Price €295,000
3 Bedrooms
2 Bathrooms
2 Receptions
Property Overview
Status
For Sale
Style
Bungalow
Bedrooms
3
Bathrooms
2
Receptions
2
Property Features
Size
115 sq m (1,238 sq ft)
Tenure
Not Provided
Energy Rating

Property Financials
Price
Asking Price €295,000
Stamp Duty
€2,950*²
Property Engagement
Views Last 7 Days
50
Views Last 30 Days
258
Views All Time
2,986
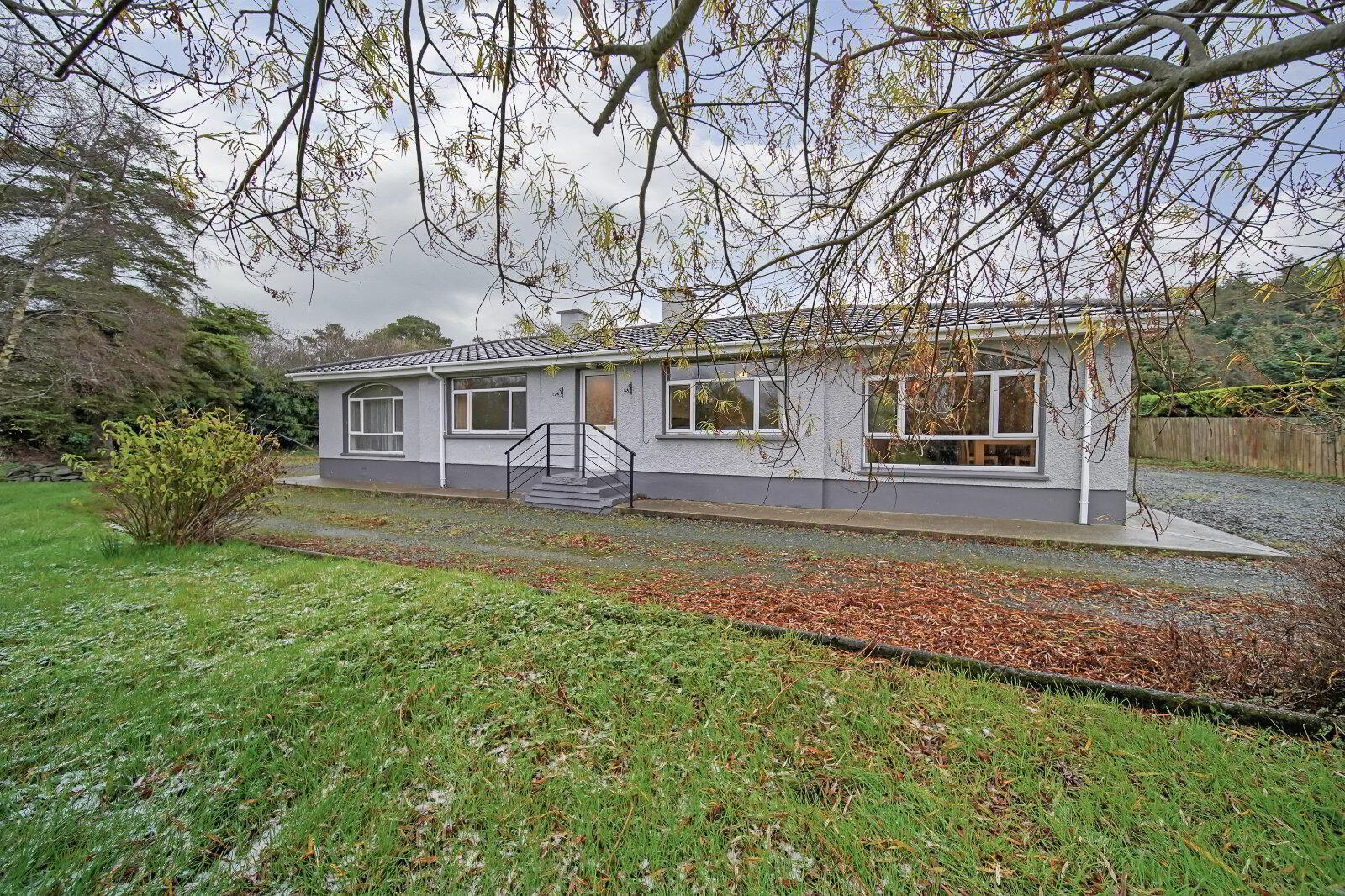 DNG Boyce Gallagher are proud to present this excellent property to market, ideally located on the outskirts of the sought-after village of Ramelton.
DNG Boyce Gallagher are proud to present this excellent property to market, ideally located on the outskirts of the sought-after village of Ramelton. Originally constructed in the 1970’s, this 3-bedroom home is deceptively spacious. Boasting a large kitchen/diner, 2 x sitting rooms, three bedrooms and two bathrooms, there is also a large, detached outbuilding which could be used for additional living accommodation or a convenient work from home office.
Nestled on the banks of the River Lennon, the picturesque village of Ramelton is perfectly located to enjoy all that Donegal has to offer. A gateway to the Fanad Peninsula, beautiful beaches at Rathmullan (12 km) and Portsalon/Ballymastocker (20 km) are only a short drive away while Glenveagh National Park is just a 25 minute (25 km) drive. Ramelton is only 15 minutes from Letterkenny.
Early viewing is strongly advised and can be arranged by contacting sole selling agents, DNG Boyce Gallagher.
Rooms
MAIN HOUSE
Hallway
1.01m x 4.63m and 1.67m x 1.62m
Linoleum Floor | Radiator | Semi Glazed Front Door
Kitchen
6.25m x 3.55m
Tiled Floor | Windows to Front and Side | Door to Rear | Upper and Low Level Units | Electric Oven and Hob | Timber Panelled Ceiling
Sitting Room
4.5m x 3.5m
Laminate Floor | Window to Front | Radiator | Open Fireplace | Coving and Ceiling Rose
Bedroom
4.5m x 2.3m
Carpet Floor | Window to Rear | Built in Wardrobe | Radiator
Bedroom
4.3m x 3.0m
Carpet Floor | Window to Front | Built in Wardrobe | Radiator
Bathroom
1.54m x 2.6m
Tiled Floor | Window to Rear | White WC and WHB | Electric Shower in Glass Enclosure
Office / Bedroom
3.8m x 2.8m
Laminate Floor | Double Doors to Rear | Radiator
Master Bedroom
4.0m x 4.3m
Laminate Floor | Window to Rear | Radiator
Walk In Wardrobe
2.3m x 1.7m
Ensuite Bathroom
2.1m x 2.3m
White WC, WHB and Corner Bath | Tiled Floor | Window to Side
APARTMENT
Kitchen/Living
4.66m x 4.1m
Tiled Floor | Window to Front and Door to Side | Upper and Low Level Units | Electric Oven and Hob | Hot Press
Bedroom
3.2m x 2.4m
Linoleum Floor | Window to Side
Bathroom
3.2m x 2.4m
Linoleum Floor | White WC and WHB | Electric Shower in Enclosure

