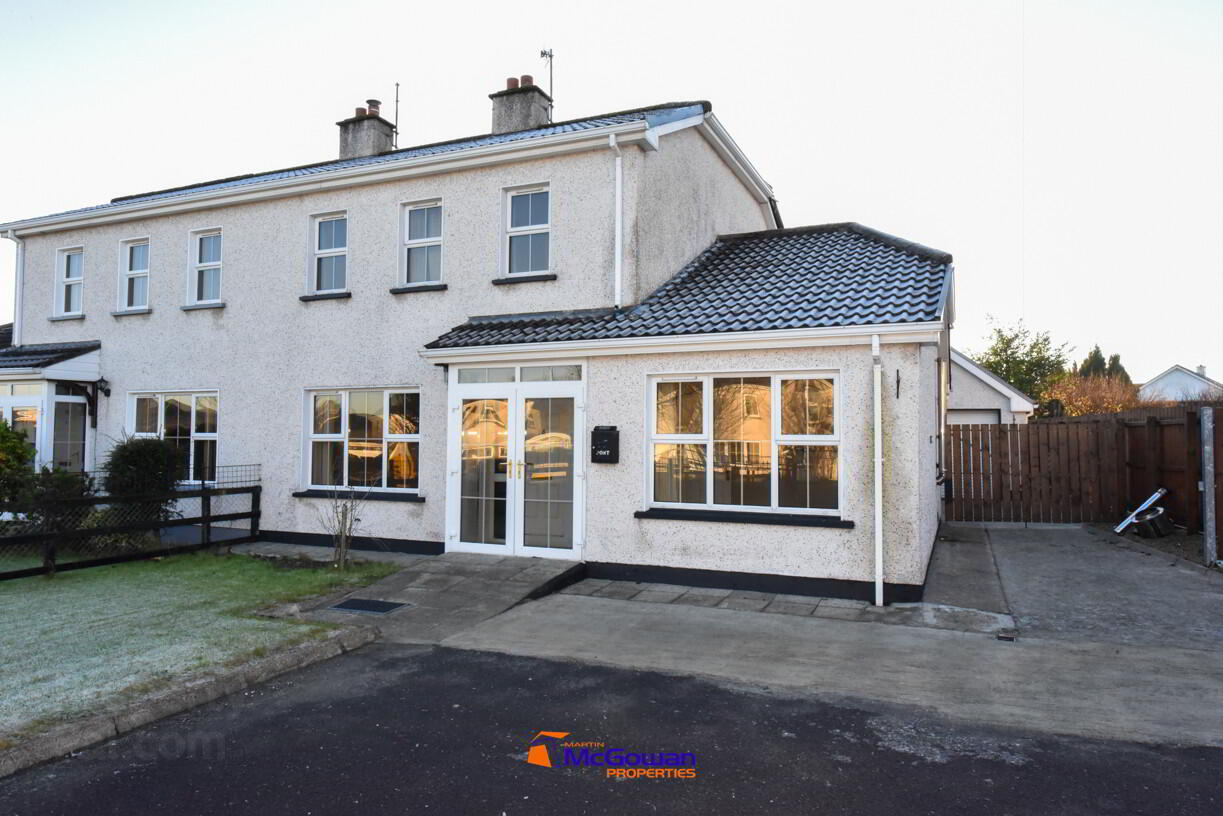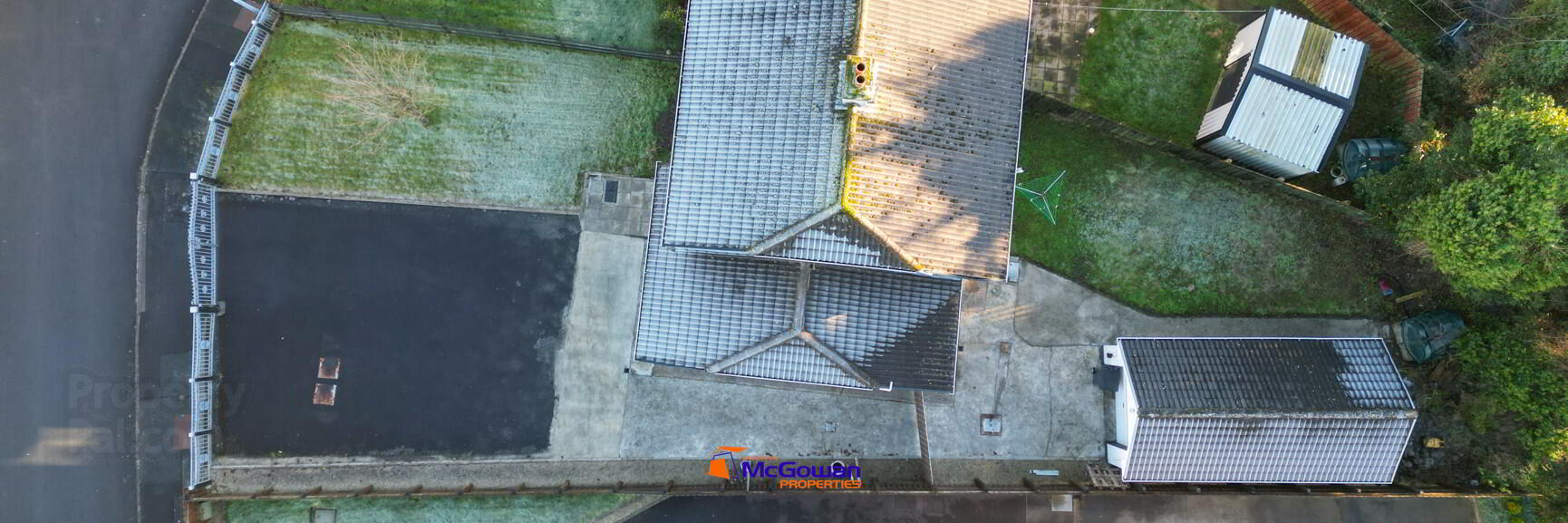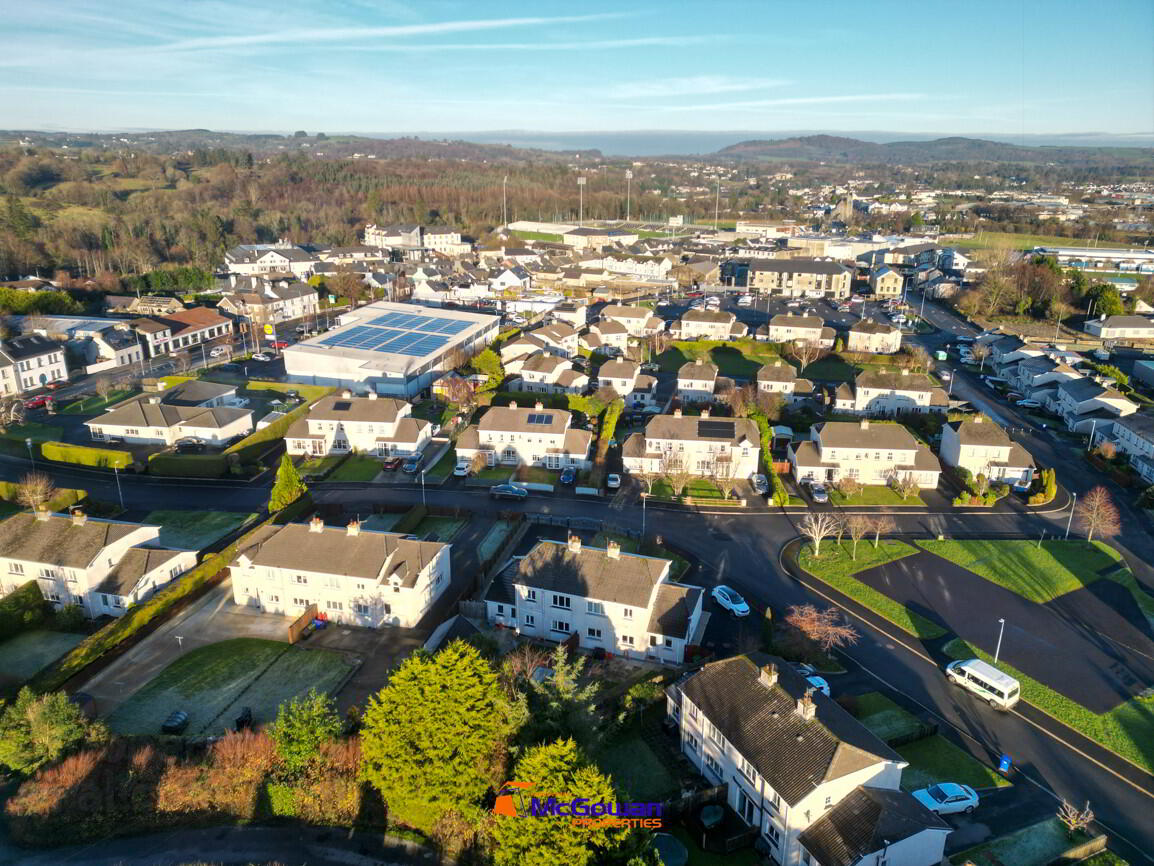


Blackrock Drive, 14 Donegal Road,
Ballybofey, F93XO5A
4 Bed Semi-detached House
Offers Over €215,000
4 Bedrooms
2 Bathrooms
2 Receptions
Property Overview
Status
For Sale
Style
Semi-detached House
Bedrooms
4
Bathrooms
2
Receptions
2
Property Features
Tenure
Freehold
Energy Rating

Heating
Dual (Solid & Oil)
Property Financials
Price
Offers Over €215,000
Stamp Duty
€2,150*²
Rates
€258.00 pa*¹
Property Engagement
Views Last 7 Days
165
Views Last 30 Days
625
Views All Time
881

OPEN VIEWING WEDNESDAY 18TH DECEMBER FROM 4.30 TO 5PM
We bring to you a 4 bed semi-detached two storey home with detached garage to the rear. Constructed in early 1990’s and outside mica years this would make an excellent family home and offers great space around it and terrific off street parking.
This is almost an exclusively owner occupied development which is evident by the way the homes and common areas are maintained. You won’t find any development closer to the town than Blackrock Drive, very central and conveniently located close to all local amenities.
If you have any questions please do not hesitate to contact us on 074 91 90090.
ACCOMMODATION AS FOLLOWS…
Entrance Porch 1.82 x 0.84
Tiled floor, uPVC surround fully glazed, uPVC door leading to hallway.
Hallway 7.0 x 1.83m
Cushion flooring, walls painted, doorbell, stairs carpeted.
Sitting Room 3.68 x 4.36m
Laminated flooring, open fire, 3 tier light fitting to ceiling, large window with wooden curtain pole and curtains.
Living Room 4.25 x 2.92m
Floor carpeted, walls painted, large window, Swiss rail with curtains.
Bedroom One 3.7 x 3.57m
Cushion flooring, walls painted, Swiss rail with curtains.
Hot Press Under stairs.
Shower Room 2.92 x 1.07m
Two piece white suite, low level flush w.c., pedestal sink, shower enclosure with electric shower, shaver light, window, newly tiled.
Kitchen / Dining 3.8 x 2.9m
Tiled floor, walls painted, tiled between high and low level units, sink, fridge freezer, electric oven and hob, internal oil burner, two windows, pedestrian door to rear.
Landing 3.27 x 2.12m*
Portrait window, floor carpeted, walls painted, gallery style.
Bedroom Two 3.57 x 3.42*
Floor carpeted, 1 large window, Swiss rail with curtains, walls painted, built in wardrobe.
Bedroom Three 2.37 x 2.38m
Measurements inclusive of built in wardrobe, floor carpeted, walls painted, 1 no. of window with Swiss rail and curtains.
Bedroom Four 3.72 x 3.16m^
Measurements inclusive of built in wardrobe, floor carpeted, walls painted, 2 no. of window with Swiss rail and curtains.
Bathroom 2.38 x 2.0m
Three piece coloured suite including low level flush w.c., pedestal sink, bath, shaver light, window, tiled above bath and w.h.b.
Garage 6.1 x 2.84m
Attic space, concrete floor, screeded walls, roller access door.
Features Mahogany skirting, architrave, 6 panel white Georgian style doors, rear street concreted, mid-way gate in front of garage, front boundary done with galvanised railings and gates.
L.P.T. = Based on current guide price annual property tax will be €258.
Directions: Enter the following Eircode into google maps – F93 XO5A
*=measured to widest point
^=measured to narrowest point.
BER Details
BER Rating: C3
BER No.: 118022771
Energy Performance Indicator: 207.31 kWh/m²/yr

Click here to view the video

