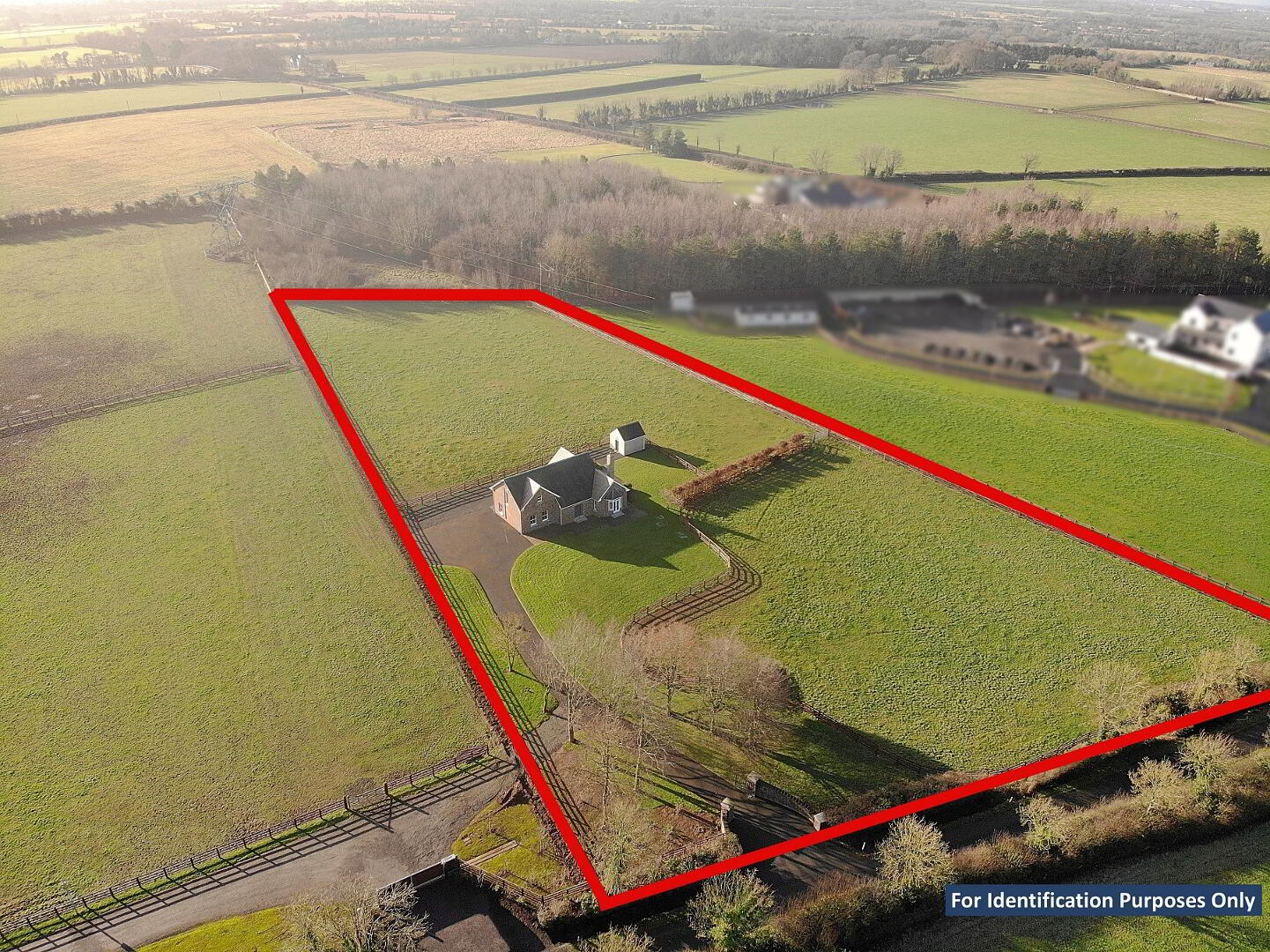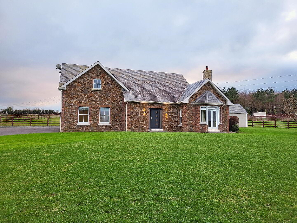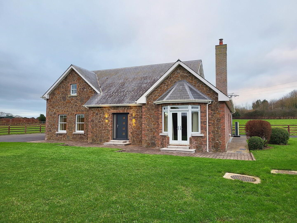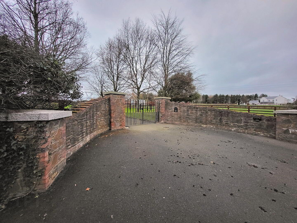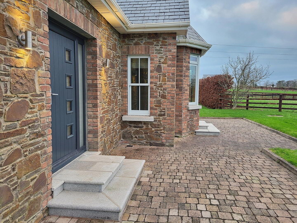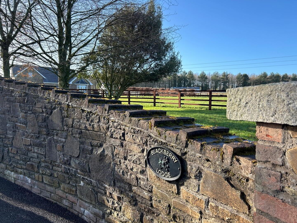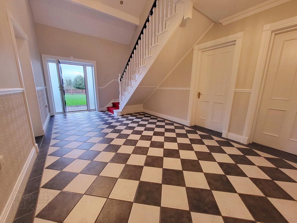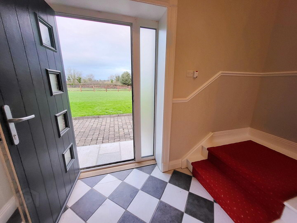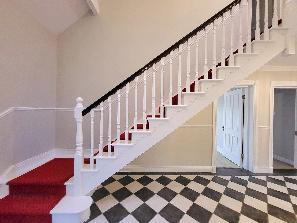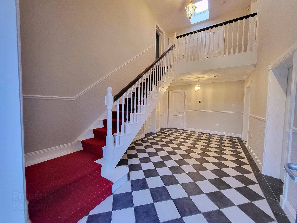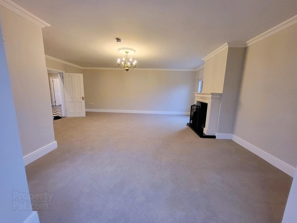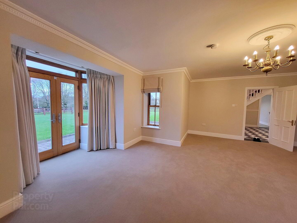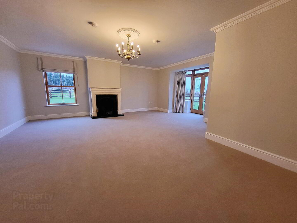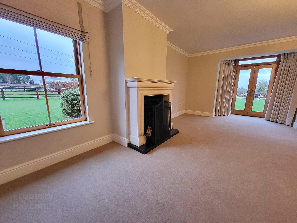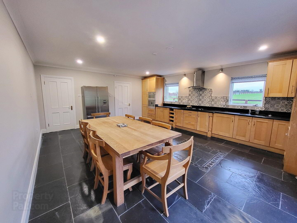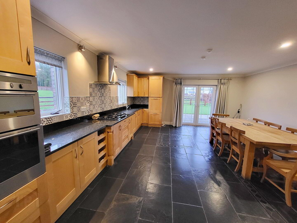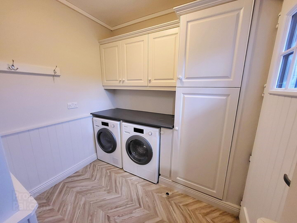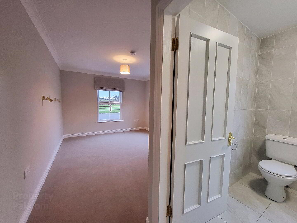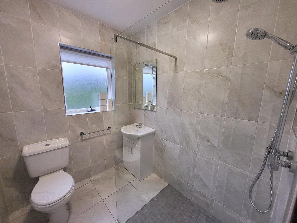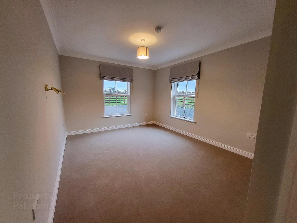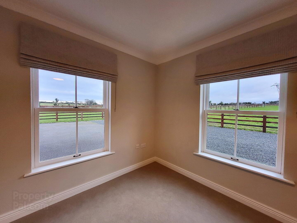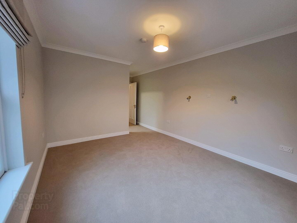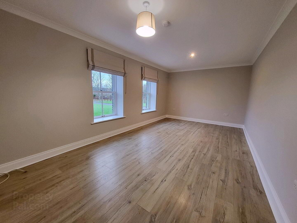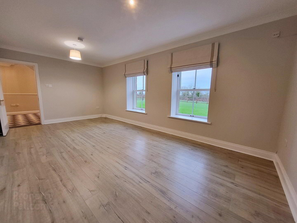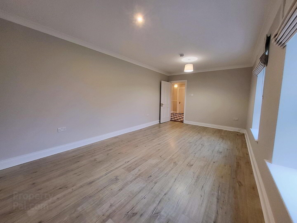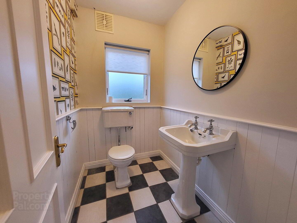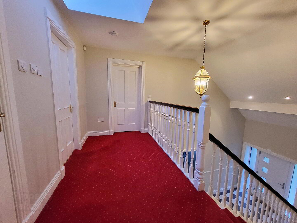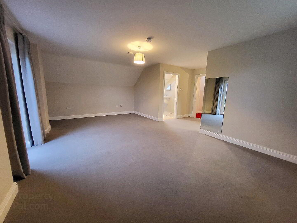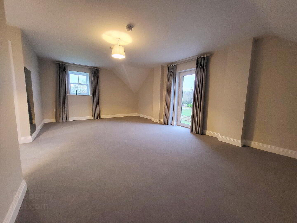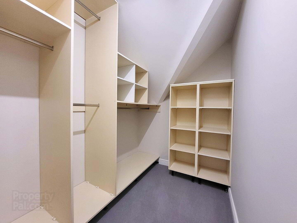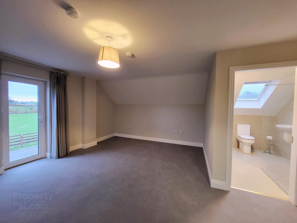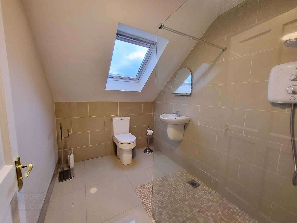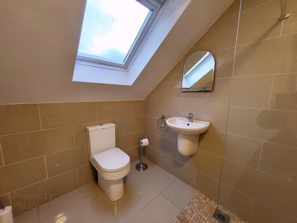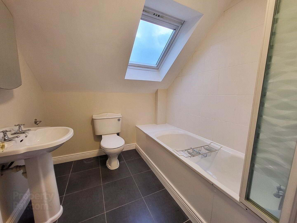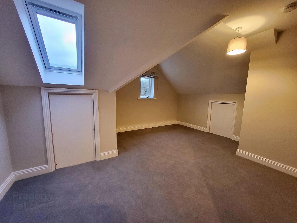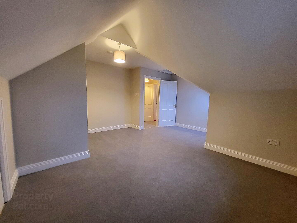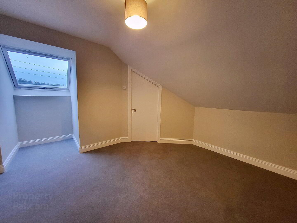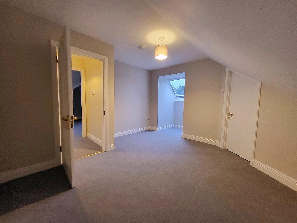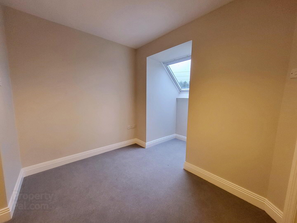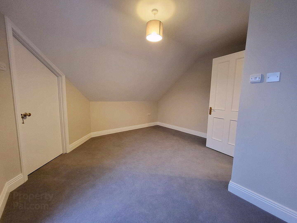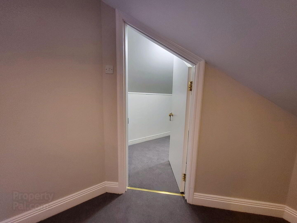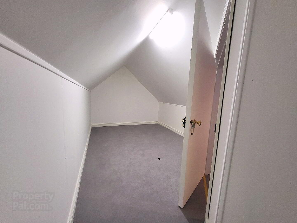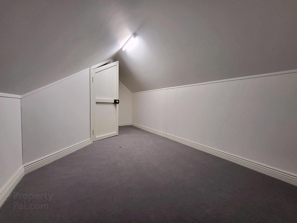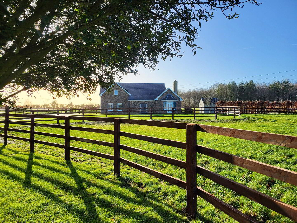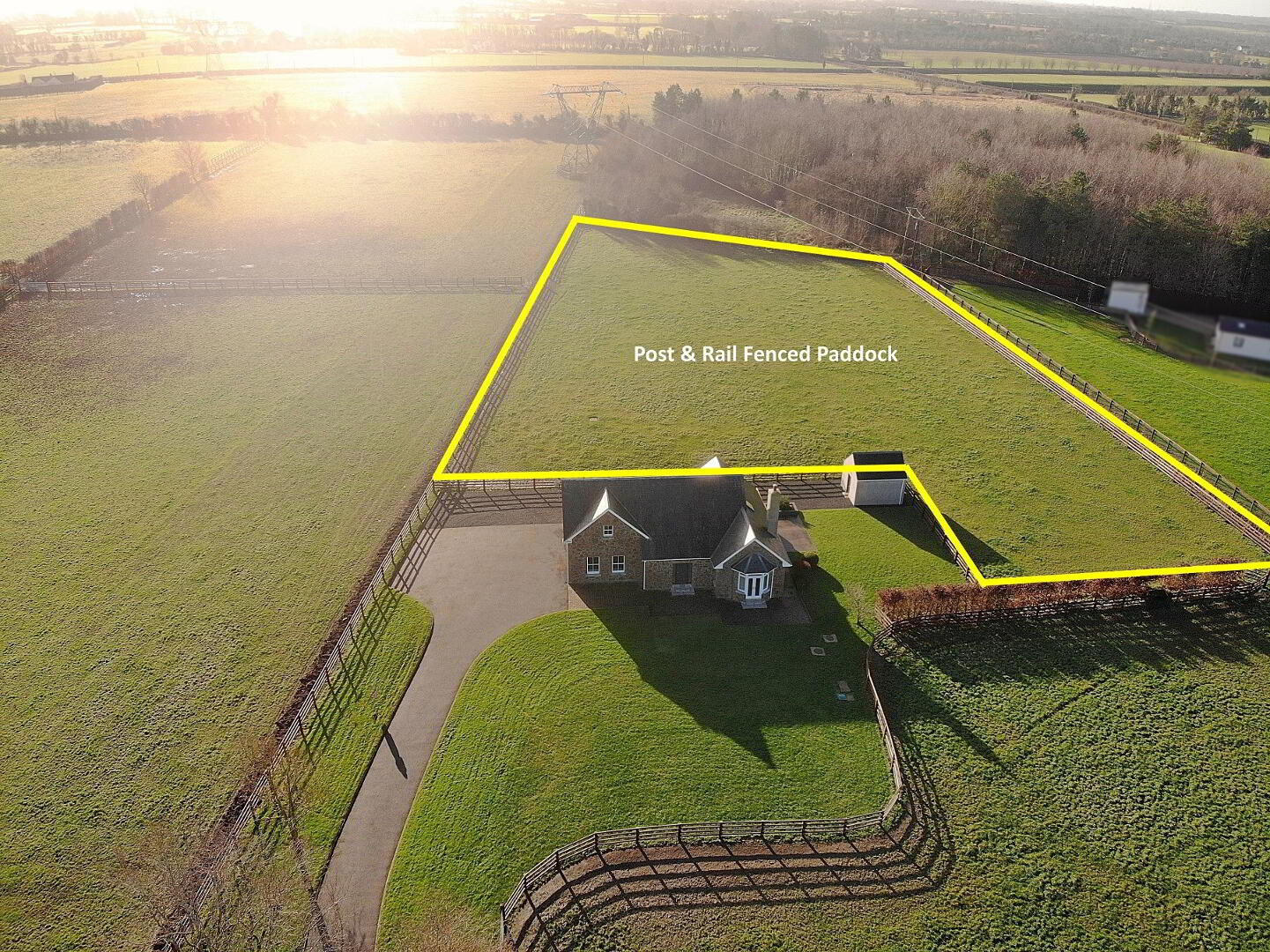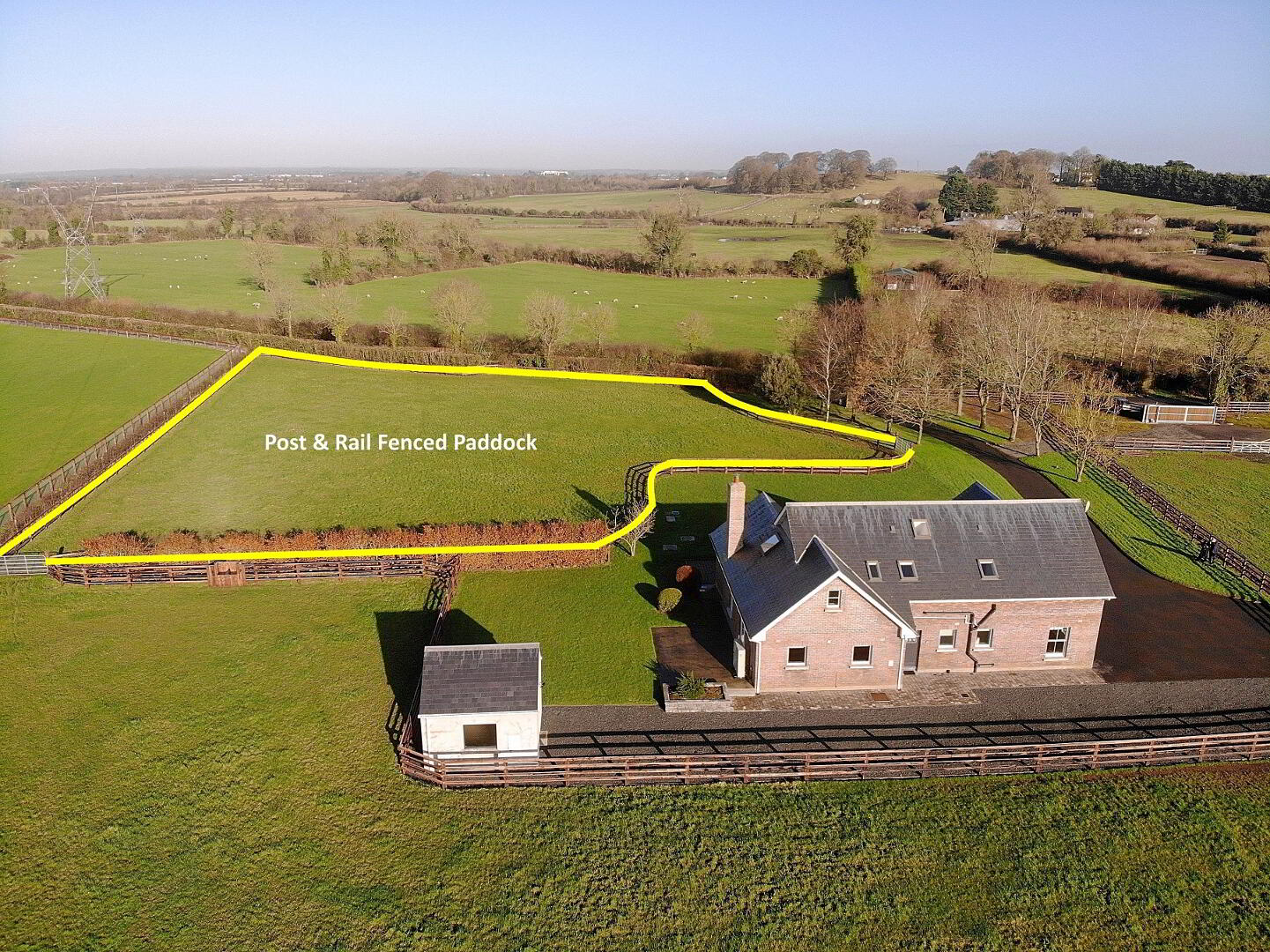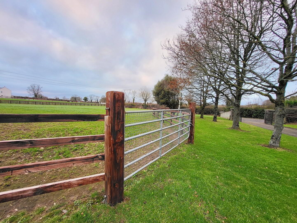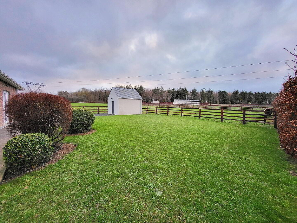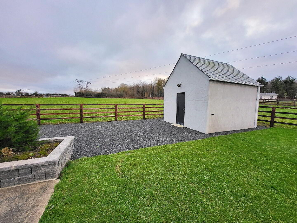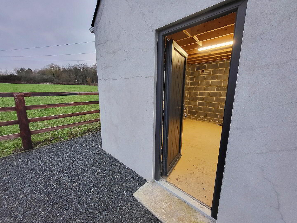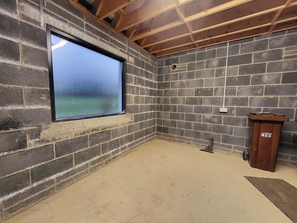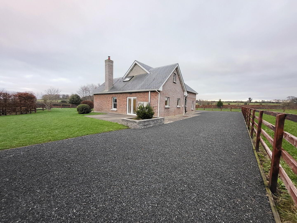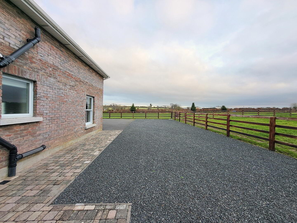Blackberry Lodge, Newtown,
Rathasker Road, Naas, W91E1XE
5 Bed Detached House and Land
Asking Price €1,180,000
5 Bedrooms
4 Bathrooms
1 Reception
Property Overview
Status
For Sale
Style
Detached House and Land
Bedrooms
5
Bathrooms
4
Receptions
1
Property Features
Size
246 sq m (2,647.9 sq ft)
Tenure
Freehold
Heating
Air Source Heat Pump
Property Financials
Price
Asking Price €1,180,000
Stamp Duty
€13,600*²
Property Engagement
Views Last 7 Days
43
Views Last 30 Days
207
Views All Time
595
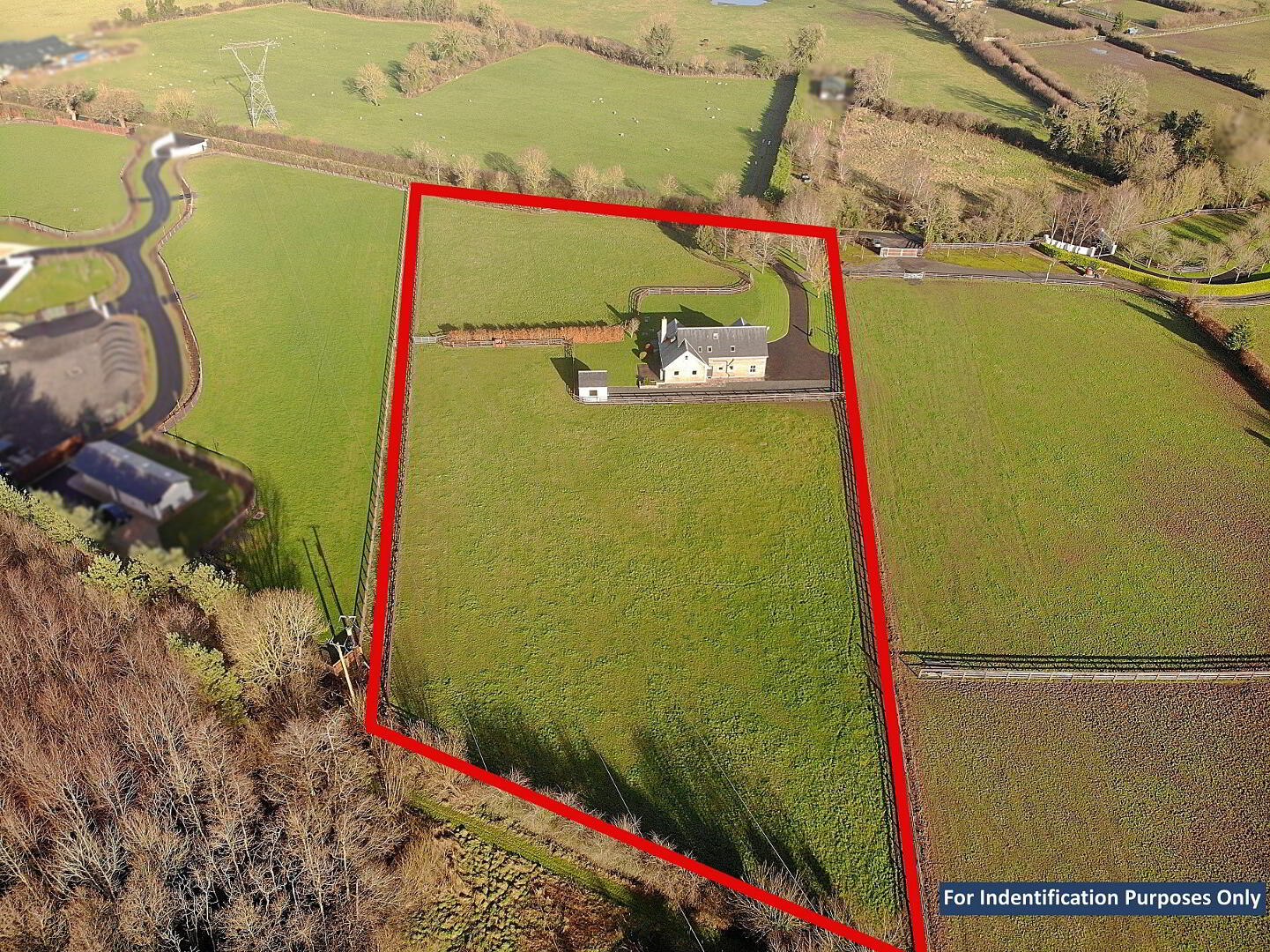
Virtual Tour
https://youtu.be/WL9HKF_c5lE
Description
Nugent Auctioneers, 045 865 555, www.nugents.ie are thrilled to present Blackberry Lodge on 1.24 ha / c. 3.06-acres, an exceptional five-bedroom brick and stone faced luxury residence. Fronting on to a quiet local road in the heart of perhaps County Kildare’s most prestigious stud farm district, whose neighbours include Rathasker Stud, South House Stud and Newtown Stud. The area is renowned for its choice of distinguished horse racing venues such as Punchestown Racecourse (6km), Naas Racecourse (5km) and The Curragh Racecourse(15km)
Blackberry Lodge is accessed through its private stone-faced entrance, with electric gates leading to a treelined tarmacadam driveway. The meticulously maintained grounds boast a south-facing rear aspect with uninterrupted views of the surrounding countryside, capturing spectacular evening sunsets. The property also benefits from two large paddock areas, securely enclosed with post-and-rail fencing and steel access gates, making it an ideal abode for equestrian enthusiasts. For those with agricultural or equestrian needs the previous granting of planning permission in 2022 (Ref: 22113 - for the construction of a state-of-the-art stable block) should further enhance future development opportunities, if so desired by the new owner.
Internally presented in immaculate turnkey condition, this home has been thoughtfully modernized to meet the highest standards boasting a B1 Energy Rating. Upgrades include the installation of underfloor heating, air to water heating system, upgraded sewage and water purification systems. Offering a generous floor area exceeding 247 sq. m / 2,658 sq. ft. Upon entering you are welcomed by a stunning entrance hall with a grand staircase, guiding you into the lounge. Complete with feature fireplace, ornate ceiling roses, decorative coving and elegant double doors framed by bay windows on either side, allowing natural light to flood the space. The Ground floor accommodation also comprises of a large fully fitted Kitchen / Dining area with Utility room off as well as a potential Office/Family Room, Bedroom with Ensuite and Guest WC. The First floor hosts an impressive Master Suite, Family Bathroom and a further two bedrooms. The Master Bedroom benefits from a sizeable walk in wardrobe and ensuite.
This imposing residence offers spacious accommodation, perfectly suited for comfortable family living and entertainment. Located just a short drive from the thriving towns of Naas and Newbridge offering all conceivable amenities as well as various transport links to Dublin City Centre and other surrounding areas. The locality offers an abundance of schooling options with Killashee School, Pipers Hill College, Gaelscoil Nás Na Ríogh and St. David’s National School all located within 2km from the property.
Accommodation
Reception Hall
6.14m x 3.41m Quality tiling and staircase to first floor
Kitchen 6.40m x 5.15m Polished slate floor, wall to wall kitchen units, utility room off
Utility Room 2.12m x 1.82m Door to back, plumbed for appliances, ample storage
Lounge 6.41m x 5.90m Feature bay window/door, fireplace, quality curtains & carpets
Bedroom 1 6.07m x 3.38m Ensuite off, quality carpet & blinds
Ensuite 2.10m x 1.79m Walk in shower, WC & WHB
Bedroom 2/Office 6.08m x 3.38m Wooden floor, quality blinds
Bathroom 2.38m x 2.19m Tiled floor, Bath with shower screen, WC & WHB
Guest WC 2.11m x 1.47m Tiled floor, wooden paneling, WC & WHB
Master Suite 6.57m x 6.07m Carpet, Ensuite & Walkin Wardrobe off
Ensuite 2.69m x 2.01m Walk in electric shower, WC & WHB
Walk in Wardrobe 2.31m x 1.81m Ample shelving and open hanging units
Bedroom 4 4.88m x 4.70m Carpet, access to attic storage and heating system
Bedroom 5 3.98m x 3.96m Carpet, Storage room off
Storage Room 4.85m x 2.51m Carpet
Shed 4.07m x 3.63m Wired, Water Purification System
Features
● BER: B1 ● c. 247 sq. m | c. 2,658 sq. ft ● Built in c. 1999 ● Site size c. 3.06 acres ● Two Large Post Rail Fencing Paddocks ● Gated Stone Entrance ● Underfloor Heating ● Upgraded Sewage System ● South Facing Rear Aspect ● Tarmacadam Driveway ● Wired Concrete Shed ● Newly Installed Smoke Detectors ● Fire Safety Escape (Master Suite) ● Smart Alarm ● Quality Carpets & Curtains ● Previous Planning Permission Granted for Equestrian Facilities (ref: 22113) ● M7 Motorway (3.5km) ● M9 Motorway (9km)
Directions
Head south on the M7 At junction 10, take the R445 exit to Naas South/Newbridge. At the roundabout, take the 1st exit onto R445 continue straight and at Bundle of Sticks Roundabout, take the 3rd exit. Continue for 900m before taking the first exit. Keep straight for 2km onto Rathasker Road the property will be located on the right hand side.
Viewing Details
Strcitly by appointment

