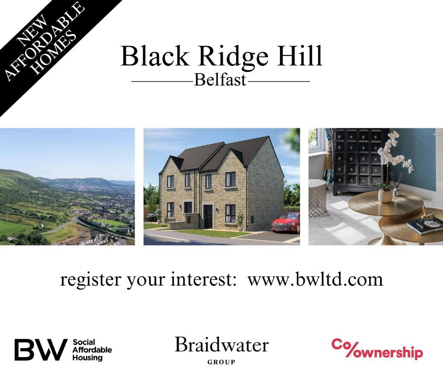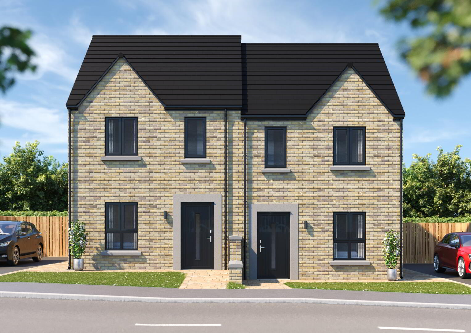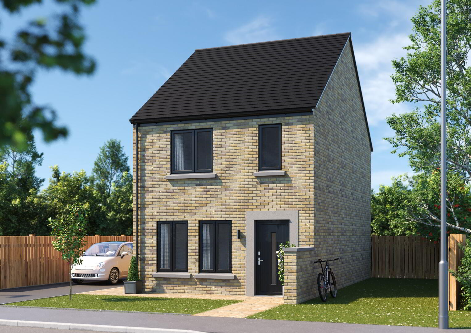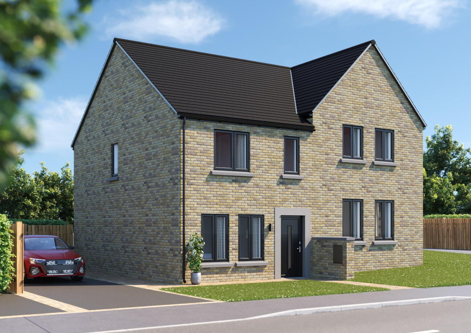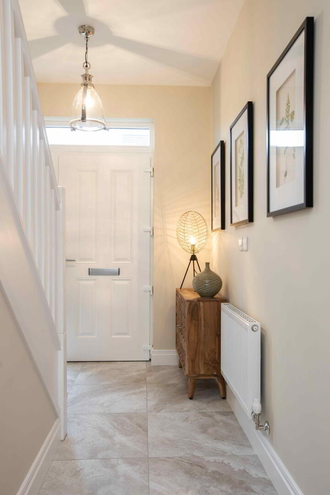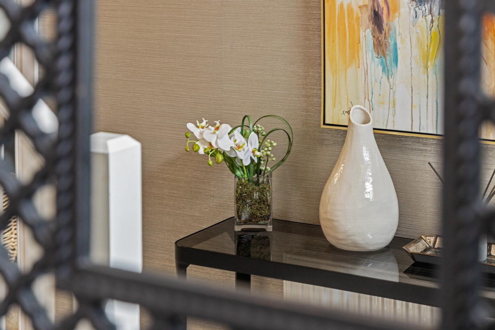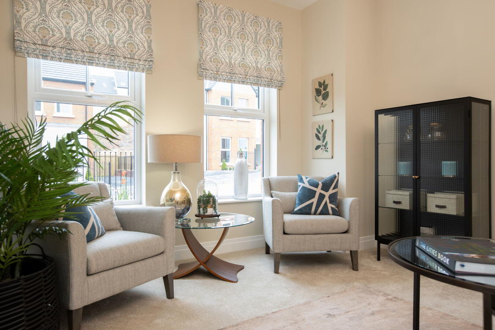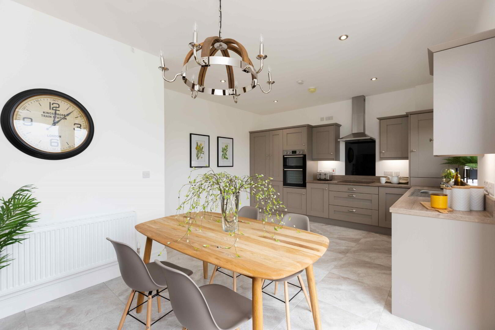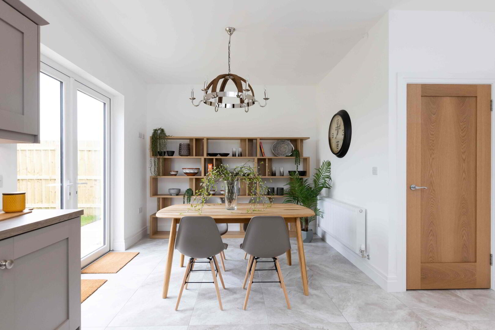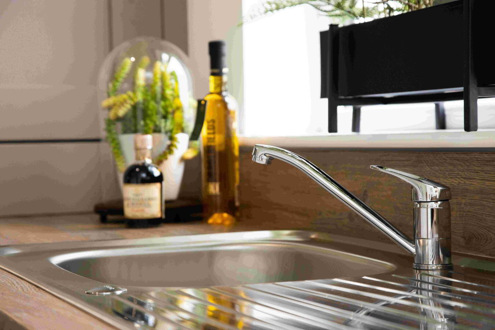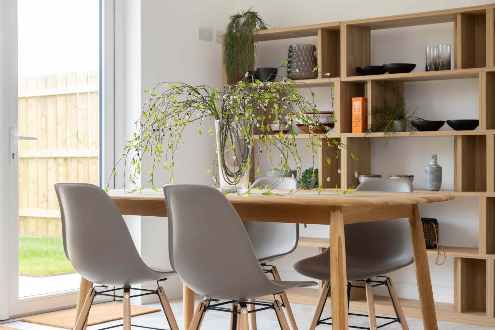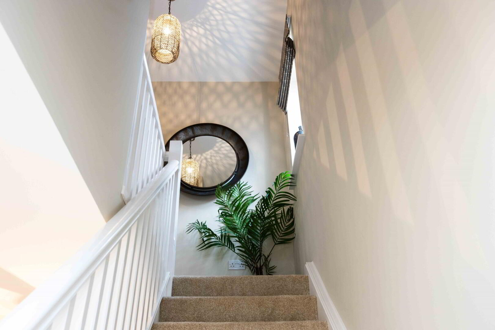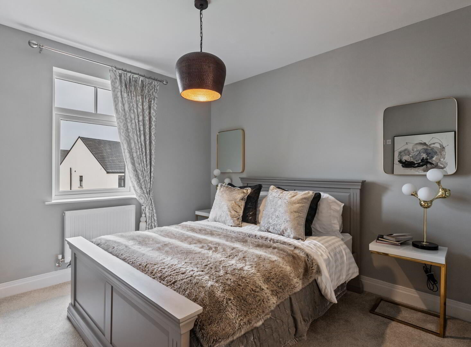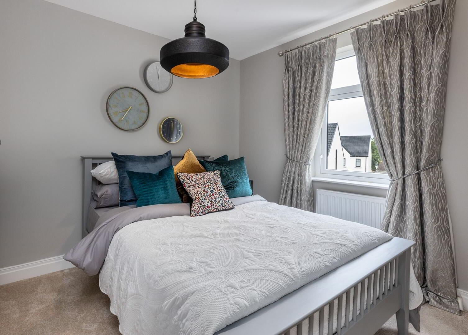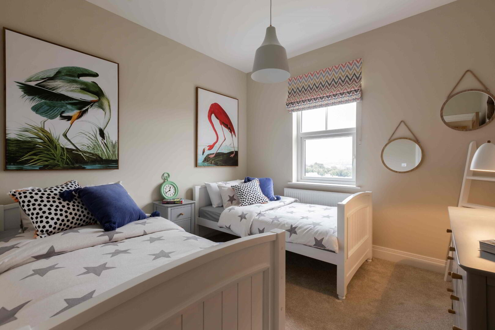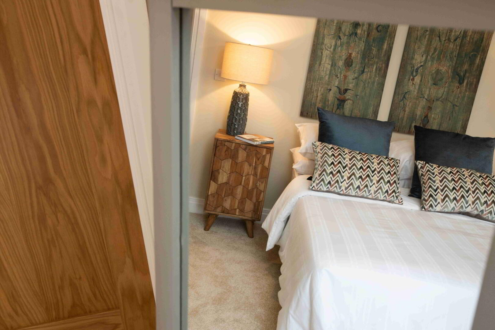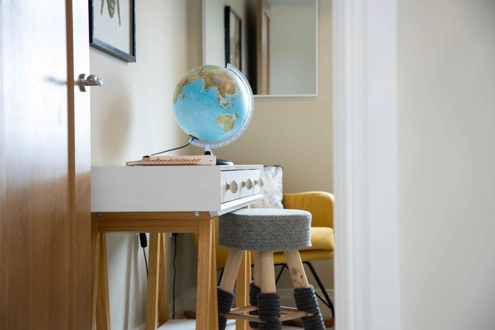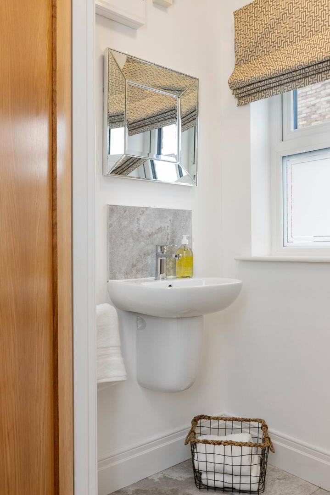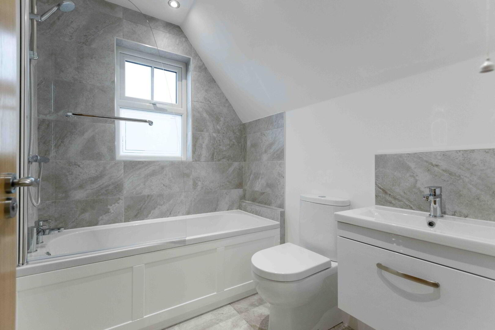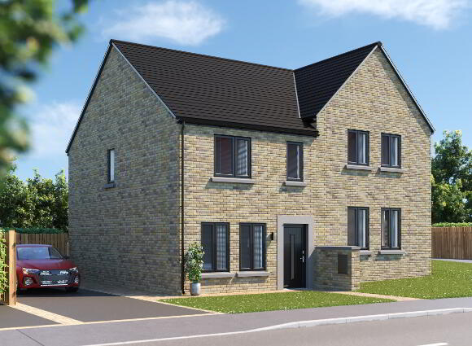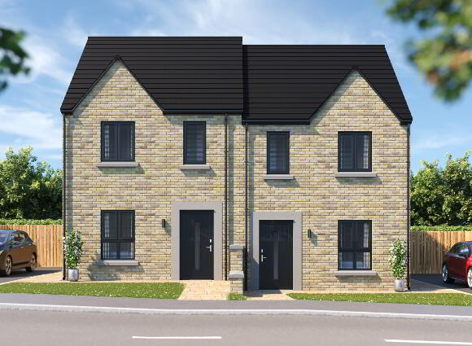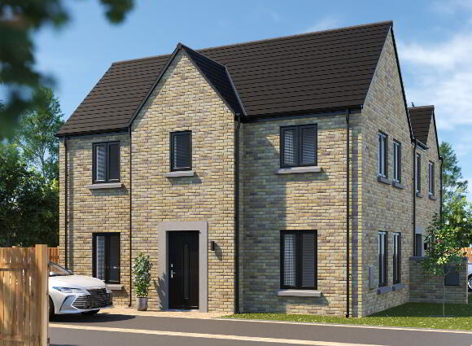Property Types
(3 available)
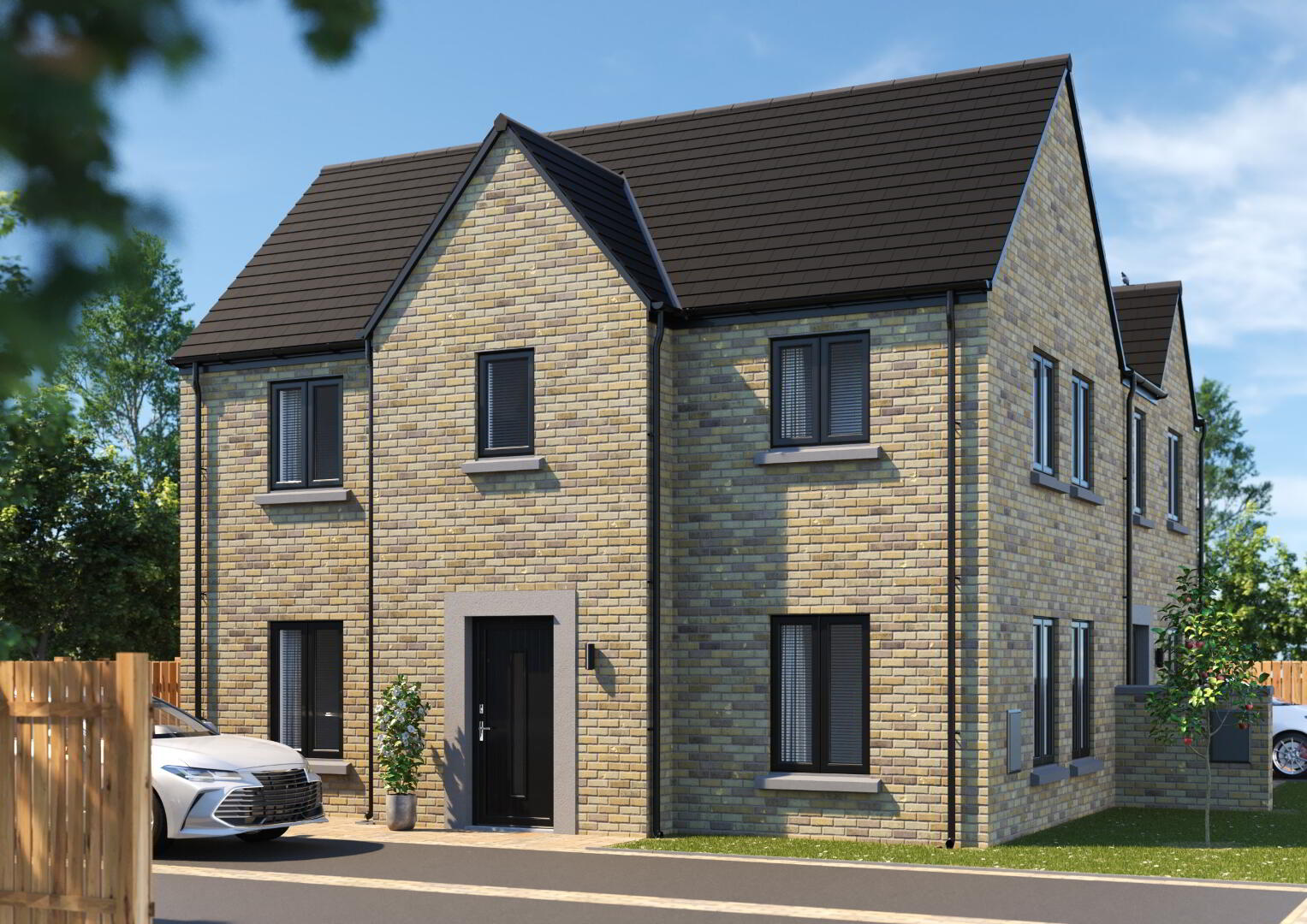
First release of homes
The first release of homes will take place soon and if you haven’t already, you must first register your interest In order to start the process: www.bwltd.com
Full details on how to reserve a new home will be emailed to everyone that has registered in advance of the release and we recommend that you check out Co-Ownership and how the purchase process works.
Co-Ownership
Find out more about Co-Ownership before registering your interest to check if you meet their criteria: www.co-ownership.org or call 028 9032 7276.
Black Ridge
One of the largest housing developments in Northern Ireland, Black Ridge is a new, mixed tenure residential scheme, developed by Apex Housing Association under the guidance of leading house builder, BW Social Affordable Housing, which is part of the Braidwater Group.
Work first commenced on the site early in 2021 and the development will mature with over 650 social and affordable homes for sale on the 75-acre site in the west of Belfast. Along with the homes, the development will see a community centre with a multi-use games pitch, a number of children’s play areas, with the possible future development of two care homes, a neighbourhood retail centre, and a hotel.
The new affordable homes development in Black Ridge will be known as Black Ridge Hill, and offers 2 and 3 bedroom homes for sale, each complete with a high specification turnkey finish.
The homes are only available to buy with Co-Ownership
Your Turnkey Package
Each house is complete with a full turnkey package, ensuring once the sale is completed, you can move straight into your new dream home.
Kitchen –
A range of carefully designed kitchens in a choice of colours with square edged worktop complete with upstands and contemporary door handles;
Single oven; - Integrated modern ceramic hob; Stainless steel extractor fan; Integrated fridge/freezer; Integrated dishwasher; Convenient soft close drawers and doors to the kitchen; Stainless steel Leisure sink and Lever tap; Plumbed for future provision of combi washer/dryer.
Bathroom/Ensuite –
Quality white sanitary ware; Chrome shower cubicle; Slimline shower tray; Chrome towel rail to bathroom; Attractive vanity unit to main bathroom and half pedestal sink to WC / ensuite.
Plumbing & Heating –
Natural gas central heating with energy efficient combi boiler supplying instant hot water for convenience. Complete with a 5 year warranty which is subject to annual service of the boiler;
Electric shower to main bathroom;
Thermostatic gas shower to ensuite providing instant hot water.
Floor Coverings –
Choice of luxury vinyl tile (LVT) to kitchen / dining / entrance hall / WC / main bathroom / ensuite;
Choice of Plumpton carpet with comfort felt backing to lounge, stairs, landing and bedrooms.
Woodwork/Painting –
Oak flush veneer doors throughout with contemporary ironmongery; 6” bevelled skirting throughout; 4” bevelled architrave throughout; All wall and ceiling surfaces painted white throughout with satin finish to woodwork.
Lounge - Modern and stylish wall mounted electric fire.
Wall Coverings –
Choice of easy clean glass splashback to hob area in kitchen; Choice of wall tiling to bath/shower area in main bathroom, full height in shower enclosures, splashback over sinks in bathroom, ensuite and WC.
Lighting & Media - A range of electrical sockets throughout; and TV points to living room and master bedroom; Integrated downlights to kitchen, WC, bathroom and ensuite; Internal wiring for TV, Sky; - Wired for BT; - Mains operated smoke and carbon monoxide detectors.
Exterior –
Composite front door; Front and rear doors with multi point locking system; PVC fascia and rainwater goods;
Attractive paving to all paths; Tarmac to driveways with cobble edging; Patio to secluded rear garden; 6ft (approx) close board timber fencing to rear boundaries allowing privacy;
Landscaped front and back garden; Lawn turf to garden areas; Outside lighting at front and rear entrance.
Energy Efficiency & Design
Energy efficient uPVC double glazed windows. Warranty.In addition, BW Social Affordable Housing is an A1 rated NHBC registered company and all our homes benefit from a 10 year NHBC Buildmark warranty and insurance policy as standard, giving homebuyers peace of mind. For more details, please visit www.NHBC.co.uk/ homeowners
Please Note
In the case that our suppliers discontinue a product, BW Social Affordable Housing will supply a product of equal quality and value. All specification images are from the Braidwater Group’s show homes and are for illustration only. Standard specification options are correct at time of going to print but maybe subject to change during
Co-Ownership
We recommend you find out more about Co-Ownership before registering your interest to check if you meet their criteria. Go to www.co-ownership.org to find out more or call them on 028 9032 7276.
Register your interest
In order to start the process, you must first register your interest.
Log onto www.bwltd.com and click on the registration link.
The purchase process
Please note: if your preference is for a social home, you should contact your assessing landlord to ensure your details and circumstances are up-to-date and that you are on the correct waiting list for the area. . Social housing in the Black Ridge development will be allocated in phases over the coming years using the Housing Selection Scheme Waiting List.

