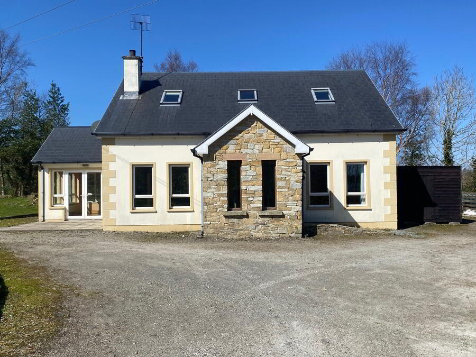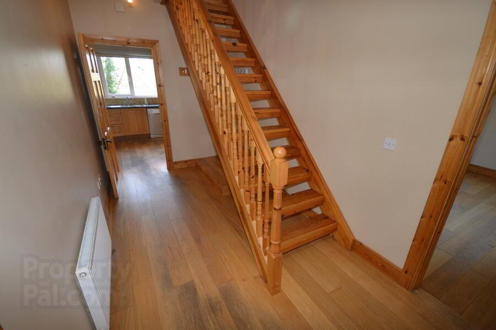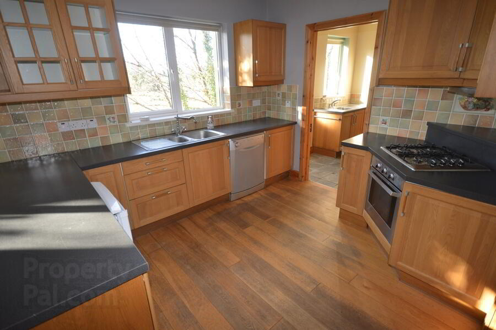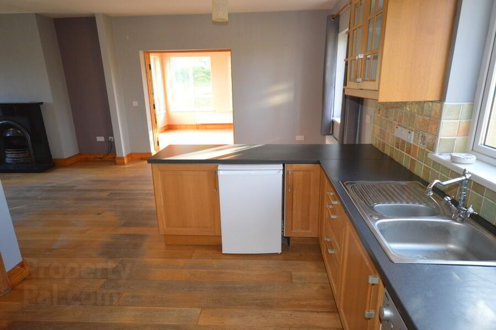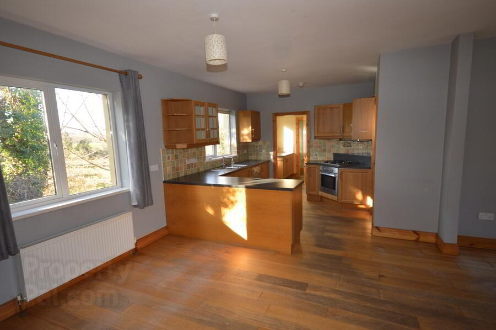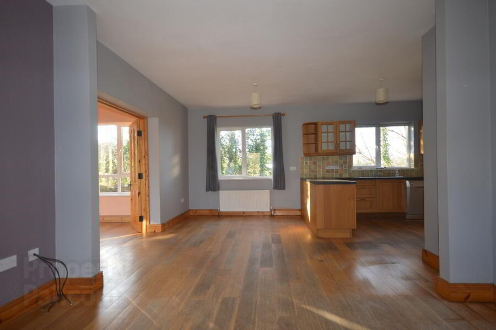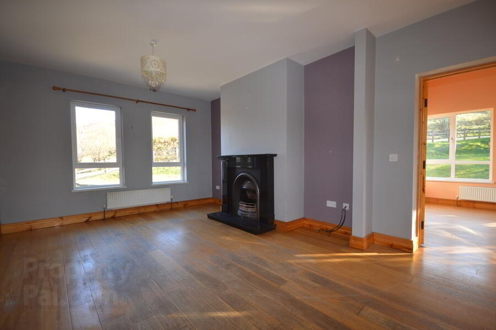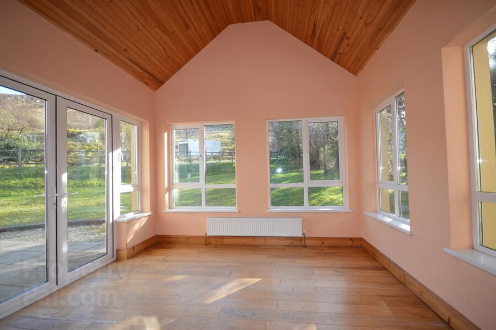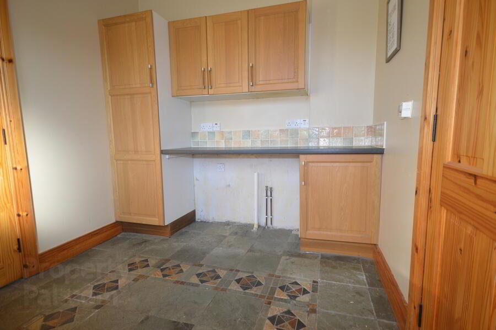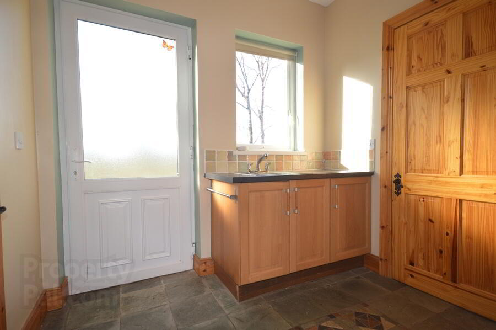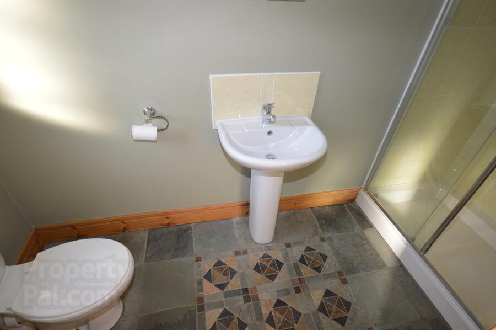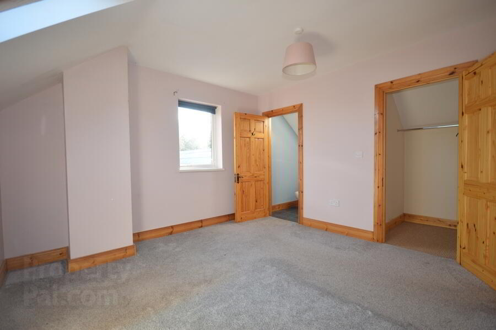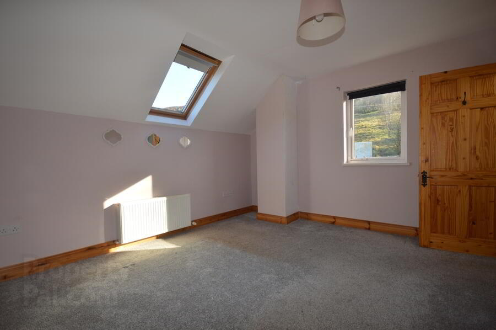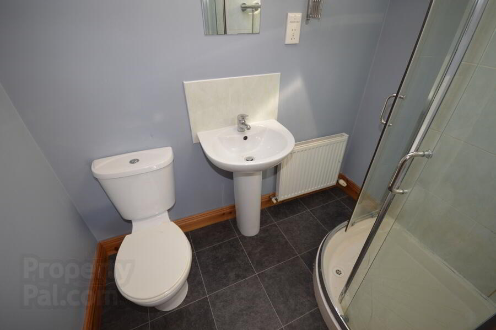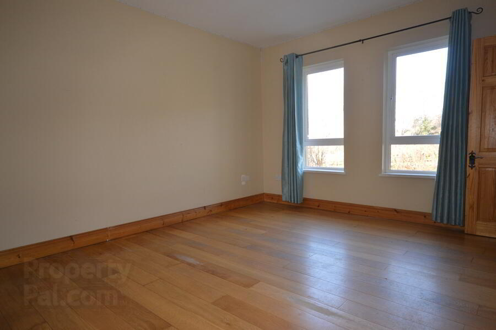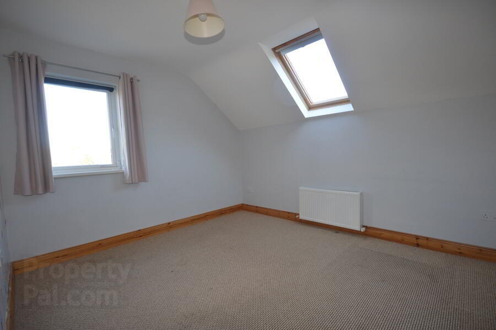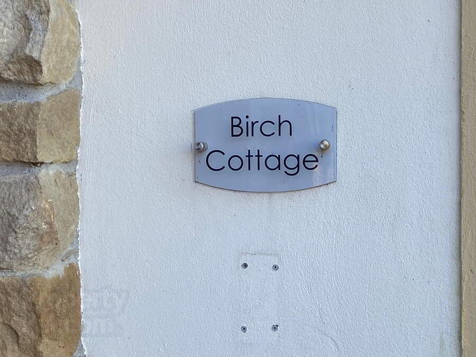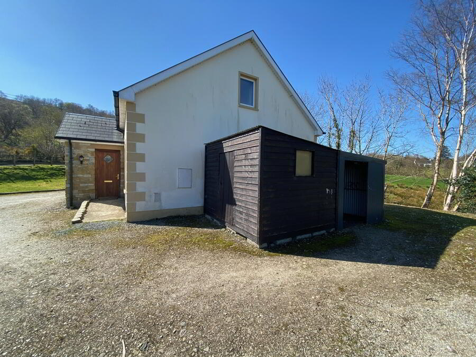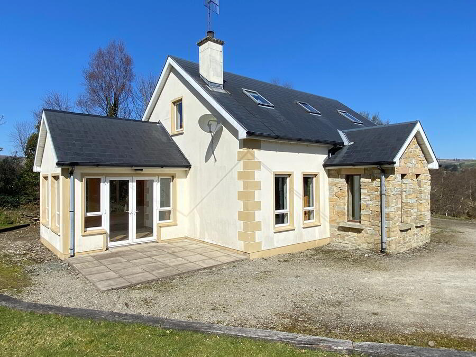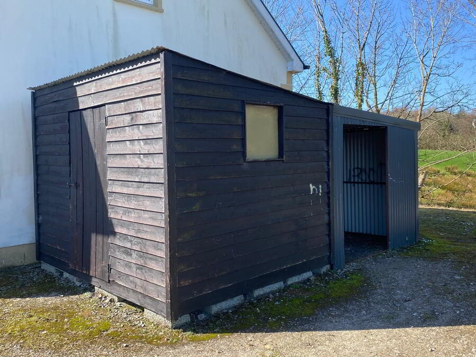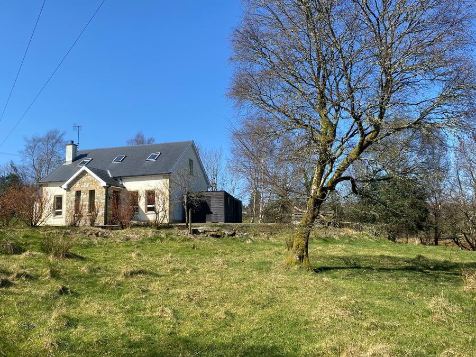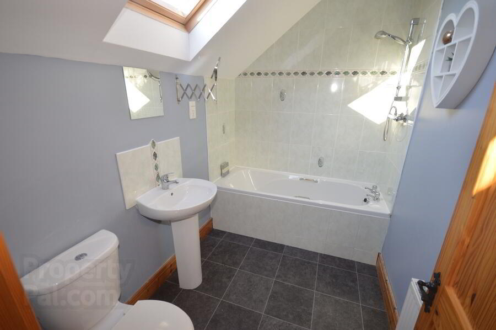Birch Cottage,
Ballybobaneen, Cloghan, Donegal, F93R8N4
3 Bed Detached Bungalow
Price €140,000
3 Bedrooms
3 Bathrooms
Property Overview
Status
For Sale
Style
Detached Bungalow
Bedrooms
3
Bathrooms
3
Property Features
Tenure
Not Provided
Property Financials
Price
€140,000
Stamp Duty
€1,400*²
Property Engagement
Views All Time
870
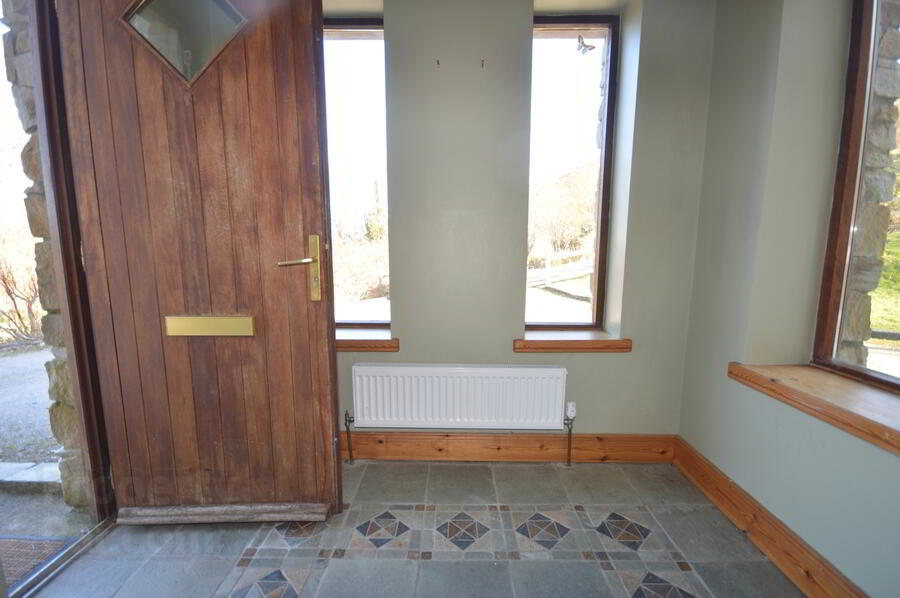 This charming rural bungalow has been tested for defective concrete blocks and comes to the market with a 13% MICA test result. Located in scenic Glenfin 'Birch Cottage' is located approximately 9 kilometres west of Ballybofey and within 2 kilometres of Cloghan village. Constructed in 2006, the bungalow has a total floor area of almost 1600 square feet and occupies a half acre plot. Internal accommodation comprises a large bright open plan sitting room/kitchen/dining room, sunroom, utility, 3 bedrooms (1 ensuite), plus 2 bathrooms. Offered for sale at a realistic guide price which reflects the MICA results.
This charming rural bungalow has been tested for defective concrete blocks and comes to the market with a 13% MICA test result. Located in scenic Glenfin 'Birch Cottage' is located approximately 9 kilometres west of Ballybofey and within 2 kilometres of Cloghan village. Constructed in 2006, the bungalow has a total floor area of almost 1600 square feet and occupies a half acre plot. Internal accommodation comprises a large bright open plan sitting room/kitchen/dining room, sunroom, utility, 3 bedrooms (1 ensuite), plus 2 bathrooms. Offered for sale at a realistic guide price which reflects the MICA results.Accommodation
Open plan sitting room/kitchen/dining room, sunroom, utility, 3 bedrooms (1 ensuite), plus 2 bathroomsGround Floor
- Entrance Hall
- Externally stone faced,
Hardwood timber front door,
Dual aspect windows (3 tall windows),
Natural slate tiled floor,
Glass panel door leading into main hall.
Size: 2.2m x 1.6 - Main Hall
- Oak Floor,
Open tread pine staircase,
Two ceiling lights.
Size: 4.6m x 2.2m - Sitting Room
- Open fire with back boiler,
Polished granite fireplace,
Two front windows facing South East,
Open plan arch into kitchen/dining room.
Size: 3.8m x 3.8m - Kitchen/Dining Room
- Solid Oak high & low level units,
Stainless steel sink included,
Electric oven included,
Gas hob included,
Low level fridge included,
Tiled between units,
Oak floor,
Two windows.
Size: 6.0m x 3.8m - Sunroom
- Gable is South West facing - receives sunlight all day,
Double patio doors leading onto outside paved seating area,
Six windows (triple aspect),
Oak floor,
Vaulted Cathedral style timber ceiling,
Access via double glass panel doors from dining area.
Size: 3.7m x 3.7m - Utility
- Solid Oak high and low level kitchen units,
Stainless steel sink,
Plumbed for washing machine and tumble dryer,
PVC back door,
Rear facing window,
Natural slate tiled floor.
Size: 3.0m x 2.6m - Shower Room
- Access from utility,
WHB, WC + large shower enclosure,
Natural slate tiled floor,
Window.
Size: 3.0m x 1.2m
First Floor
- Bedroom 1
- Access off main hall,
Oak floor,
Two front facing windows.
Size: 4.6m x 3.8m - Bedroom 2
- Gable window & velux window,
Floor carpeted,
Walk-in wardrobe (1.5m x 1.4m).
Size: 3.8m x 3.6m - Ensuite
- WHB, WC and quadrant shower,
Floor tiled,
Walls partly tiled,
Velux window.
Size: 2.0m x 1.4m - Bedroom 3
- Gable window & velux window,
Floor carpeted.
Size: 3.8m x 3.2m - Bathroom
- WHB, WC and bath,
Shower unit fitted over bath,
Floor tiled,
Walls partly tiled,
Velux window.
Size: 2.6m x 1.8m - Landing Area
- Two velux windows (1 front and 1 rear),
Contains hotpress,
Contains trap door to attic,
Two access doors to eaves.

