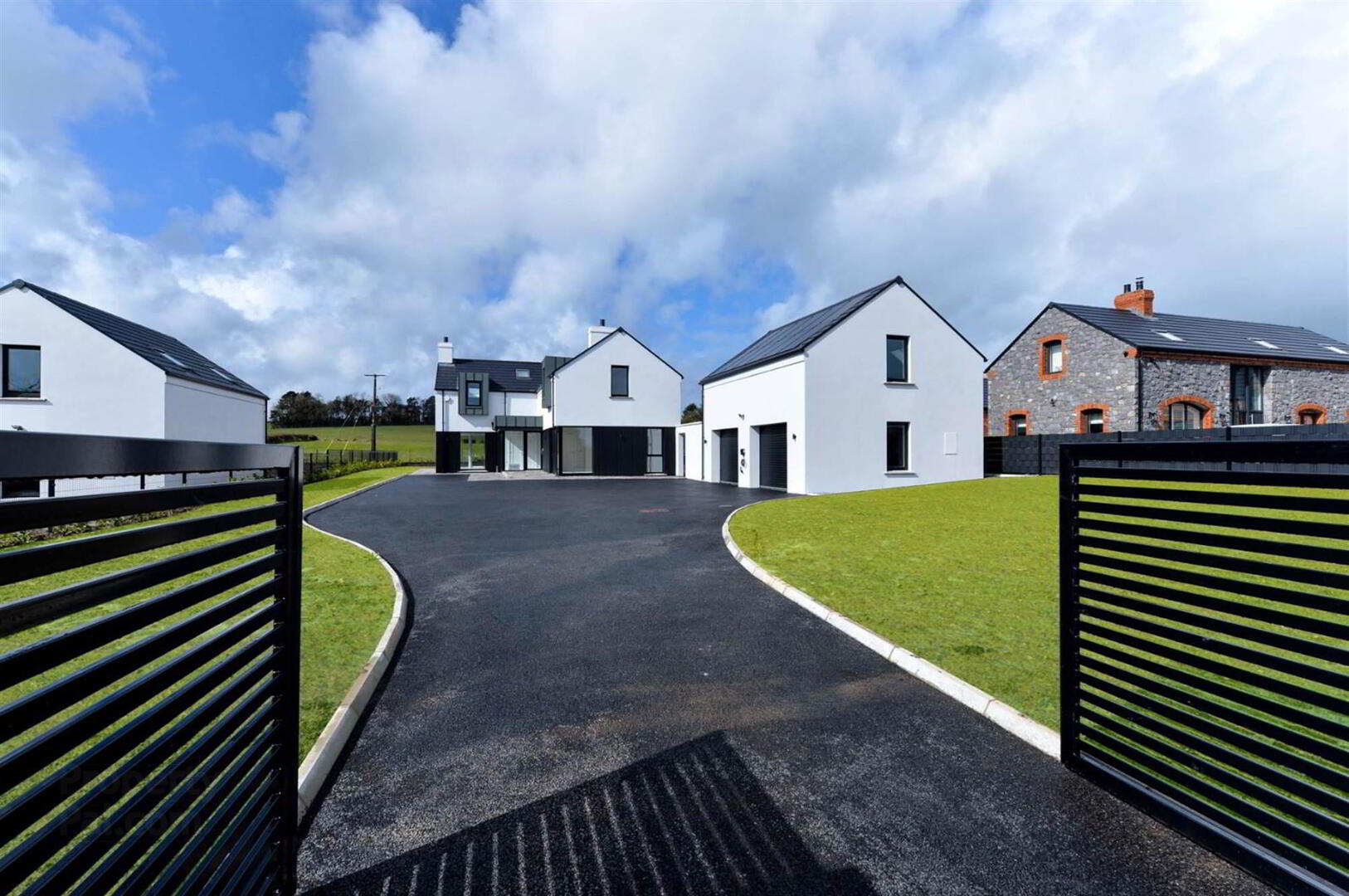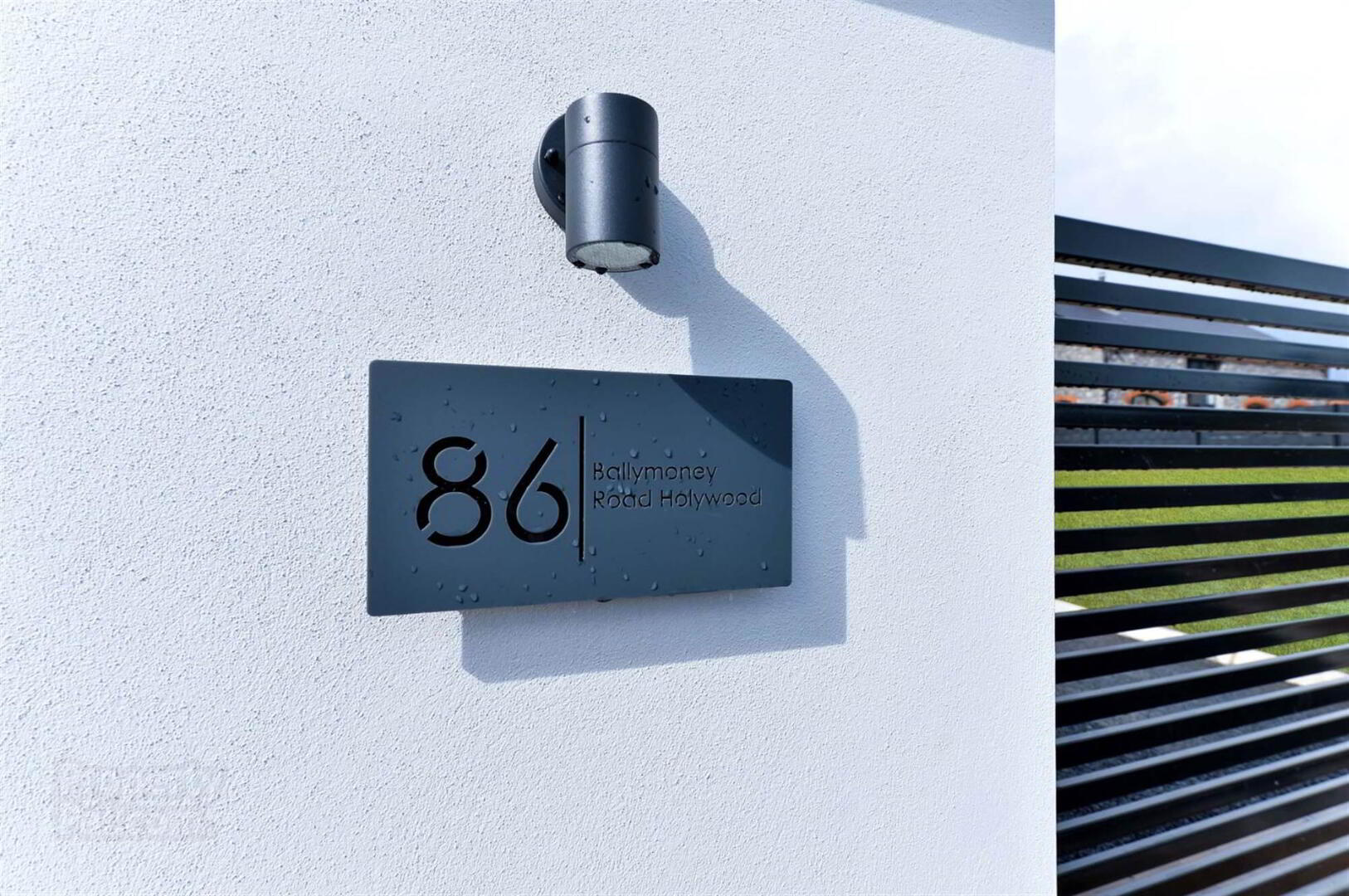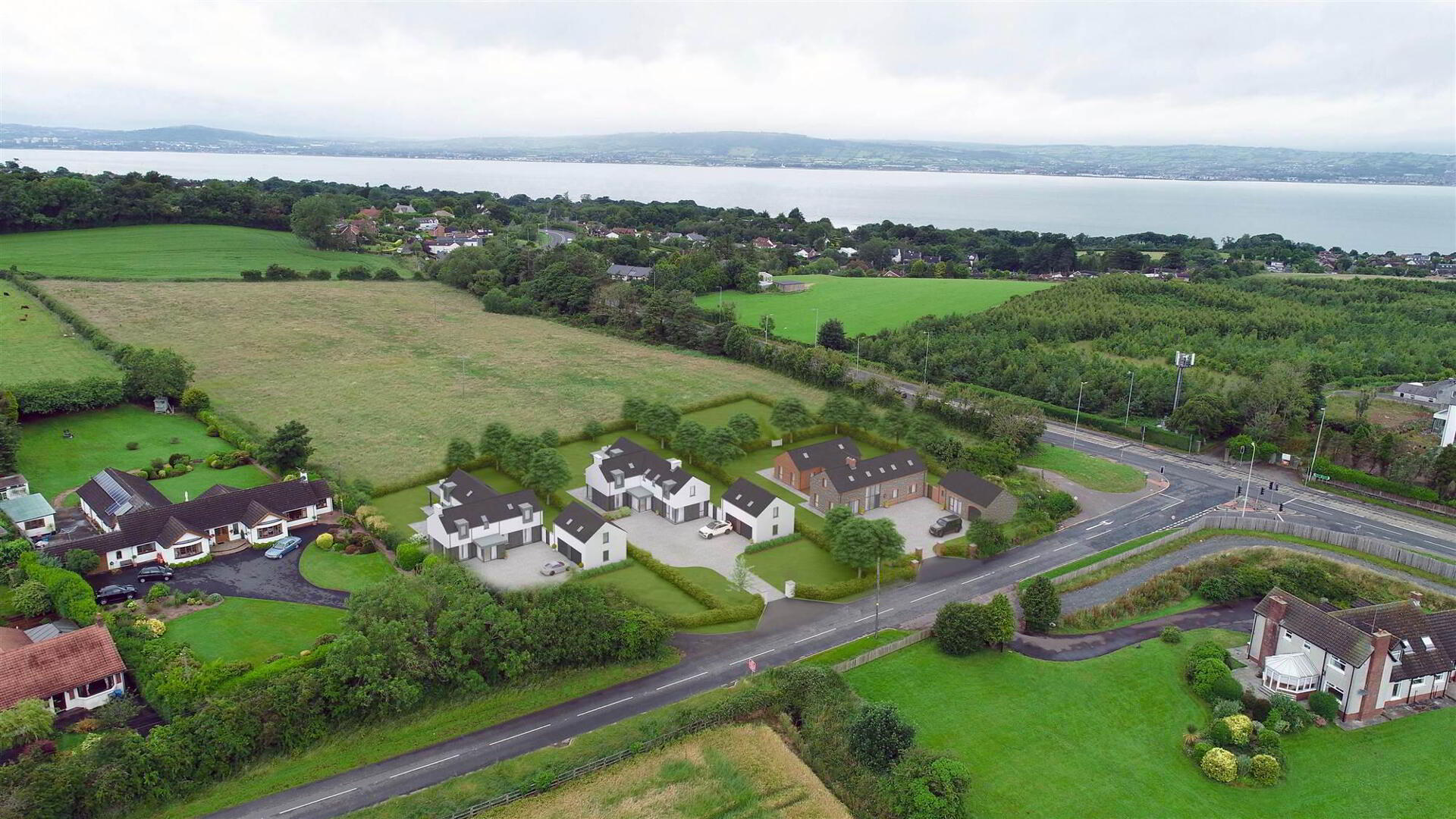


'Bennett', 86 Ballymoney Road,
Holywood, BT18 0JJ
5 Bed Detached House
Offers Over £850,000
5 Bedrooms
4 Receptions
Property Overview
Status
For Sale
Style
Detached House
Bedrooms
5
Receptions
4
Property Features
Tenure
Not Provided
Energy Rating
Heating
Ground Source Heat Pump
Property Financials
Price
Offers Over £850,000
Stamp Duty
Rates
Not Provided*¹
Typical Mortgage
Property Engagement
Views Last 7 Days
577
Views Last 30 Days
2,318
Views All Time
24,693

Features
- Detached family home set over two floors in the exclusive Holywood / Helens Bay location
- c.3500 sq ft in size with ample accommodation for the family, downsizer or busy professionals
- Set behind private electric gates with ample parking and turning space
- Entrance Hall with cloakroom with WC and store room
- Drawing Room looking over front with space for wood burning stove
- Kids room / snug / home office
- Fantastic living kitchen dining room overlooking the rear SW facing gardens
- Kitchen area with custom designed units and quartz worktops with built in appliances, island unit and door to pantry / utility
- Living area with door to rear and space for wood burning stove
- Dining area overlooking gardens ad with door leading to covered rear garden room / BBQ area - brilliant for entertaining
- There are 4 or 5 bedrooms overall, 4 in the main house - main bed with dressing and shower rooms
- Bedroom 2 also with shower room and separate stylish family bathroom with deep fill tub and separate shower cubicle
- High energy efficiency with this home with air source heat pump, solar heating panels which gives a very affordable home to run
- Detached garage block with 2 electrically operated doors and large bedroom 5 / studio / gym or kids' playroom above with shower room
- South West facing rear gardens set in lawns with granite patio areas with outside electric points and lighting
- Convenient to leading schools, shops and the stunning North Down Coastline
- Call Colliers today to arrange your private viewing on 028 9024 4000
The house is approached with electrically operated private gates to the front that leads to the ample parking and turning space in front of the garage block and leads to the front door.
The linear and bright two storey house has exceptional accommodation with bright and spacious accommodation on the ground floor such as; entrance hall with cloakroom and store, a drawing room with dual aspect windows and a kids playroom / snug or home office. The rear of this home is amazing with the living kitchen dining room. The kitchen is custom built using with quality appliances and finishes, there is an island unit with built in breakfast bar, wine rack and hob with down draft extractor. There are quartz worktops and splash back and a range of built in appliances with ovens, dishwasher, fridge freezer and there is a larder with solid wooden and quartz trim – very stylish and ready to use..
The rear of the property has a dining area overlooking the SW facing gardens and also a glazed door to the BBQ area / covered garden room which gives an all year round area with power and lighting also with a fire pit area – a smashing entertaining area.
Upstairs there are 4 good bedrooms, the main suite with dressing area and shower room and an ensuite shower room also to bedroom 2, together with a family bathroom with deep fill bath and separate shower.
There is a detached double garage with 2 electrically operated remote doors and a door to the side. Above this there is a fantastic home office / gym / bedroom 5 / kids playroom which has a shower room and a store.
The south west facing rear gardens overlook green fields and have all day sun – this is a superb area to relax and enjoy.
With Holywood, Helens Bay and Bangor all within quick commute and he shores of Belfast Lough and many leading schools nearby this is a practical, convenient and stunning area to live – call us today to arrange a private viewing.
Ground Floor
- ENTRANCE HALL:
- Glazed entrance door leading to bright and spacious entrance hall with cloakroom area, tiled floor leading to
- DRAWING ROOM:
- 5.21m x 3.99m (17' 1" x 13' 1")
Dual aspect windows overlooking front of the property. Fully carpeted with underlay and also space for wood burning stove or electric fire. Door to - LIVING/DINING/KITCHEN
- Living area with designer tiled floor, windows to front, sliding door to rear patios and gardens with south westerly aspect. Area suitable for wood burning stove or electric fire. Kitchen area with bespoke kitchen to include a choice of designer units, quartz worktops, upstands, island unit with breakfast bar, lights over and power supply. Stunning kitchen with integrated appliances to include; hob with down draught extractor, built in oven, integrated fridge freezer, dishwasher, fitted sink with taps, built in double larder with power supply, quartz worktop with beautiful natural wood surround, low voltage lighting, tiled floor and TV area. Kitchen is open to fantastic dining area. Door to
- UTILITY ROOM/BOOT ROOM
- 3.48m x 1.85m (11' 5" x 6' 1")
Same quality of units to include; space for washing machine and tumble drier, range of cupboards, drawers, shelves and units, contemporary sink and tap. To the other side of the terrace there is a glazed door leading to - TERRACE/BBQ/PATIO AREA
- 5.54m x 4.27m (18' 2" x 14' 0")
Open covered terrace which will act as an all year round entertaining area with lighting and power, south westerly facing. - STUDY/HOME OFFICE/KIDS PLAYROOM
- 2.9m x 2.41m (9' 6" x 7' 11")
- CLOAKROOM:
- Tiled floor, WC, wash hand basin and extractor fan.
First Floor
- LANDING:
- Walk in linen cupboard.
- MAIN BEDROOM SUITE
- 5.46m x 3.61m (17' 11" x 11' 10")
Including dressing area. Lovely carpeted room, TV point, walk through dressing area. Ensuite shower room with designer tiling, telephone hand shower, drench shower, low flush WC, wash hand basin and heated towel rail. - BEDROOM (2):
- 3.99m x 3.4m (13' 1" x 11' 2")
TV point, ensuite shower room, tiled floor and walls, heated towel rail, fitted telephone hand shower, drench shower, fitted mirror and extractor fan. - BEDROOM (3):
- 5.46m x 4.04m (17' 11" x 13' 3")
Carpeted room with TV point. - BEDROOM (4):
- 4.44m x 3.3m (14' 7" x 10' 10")
Carpeted room with TV point. - FAMILY BATHROOM
- 3.3m x 2.01m (10' 10" x 6' 7")
Range of designer tiling, deep fill free standing bath with taps, walk in double shower, telephone hand shower, drench shower, low flush WC, wash hand basin with vanity unit, Velux window, low voltage lighting, heated towel rail and extractor fan.
Outside
- Entrance pillars with private electrically operated gates to front which open to extensive parking and turning areas with lawns to side with estate railing.
- DOUBLE GARAGE:
- 7.7m x 5.77m (25' 3" x 18' 11")
Detached double garage, electric up and over opening doors and door and window to side. - HOME OFFICE/STUDIO/GAMES ROOM/BEDROOM 5
- 6.78m x 5.77m (22' 3" x 18' 11")
Wood effect floor, door to store room and door to shower room with instant heat shower, low flush wc, wash hand basin, partly tiled floor and walls and extractor fan. - Around the property there are granite paving areas and extensive lawns overlooking green fields.
Directions
Travel from the Culloden Hotel in Cultra past Station Road and Seahill and Ballymoney Road is on the right hand side at the lights, number 86 is on your right.



