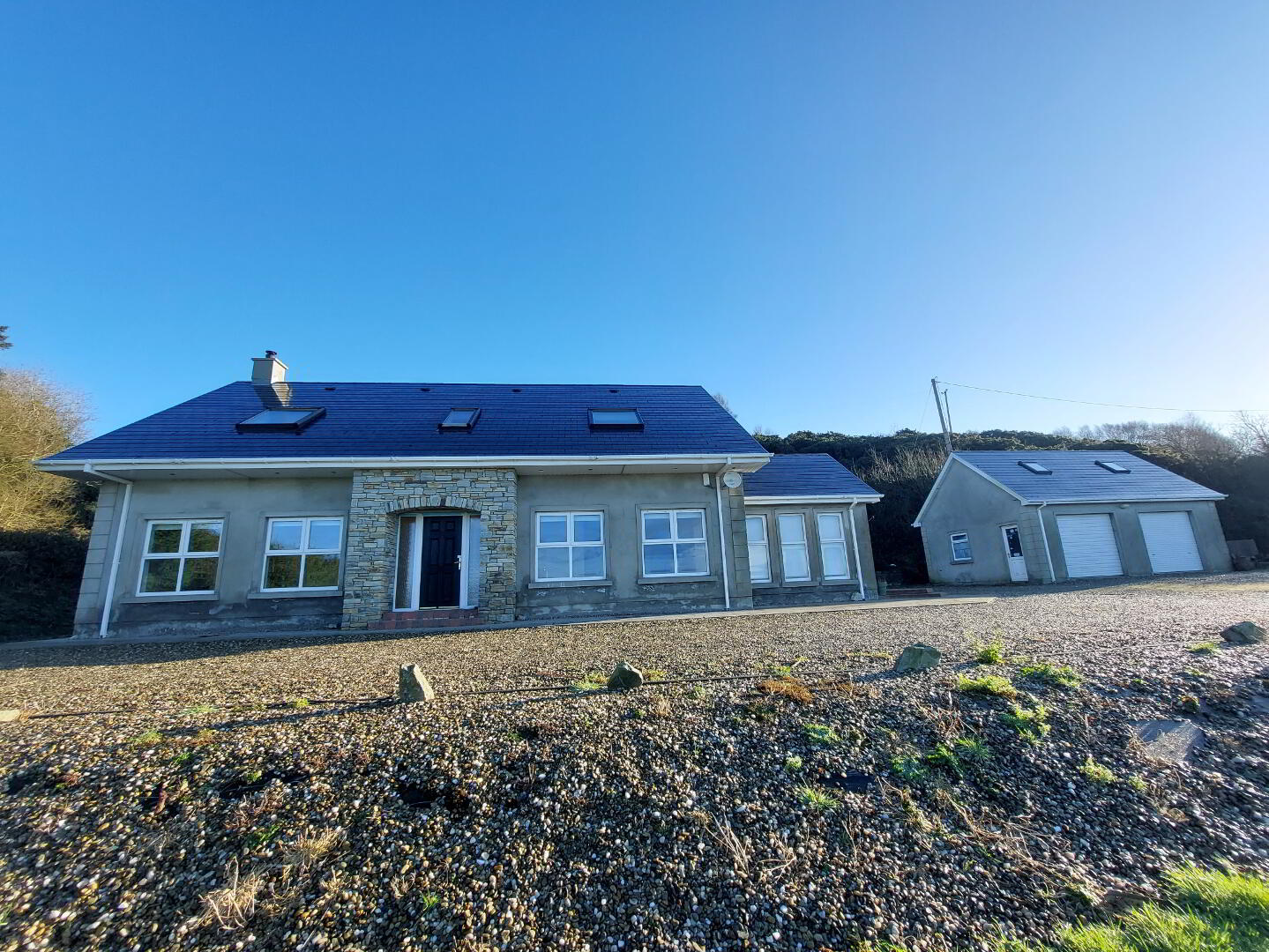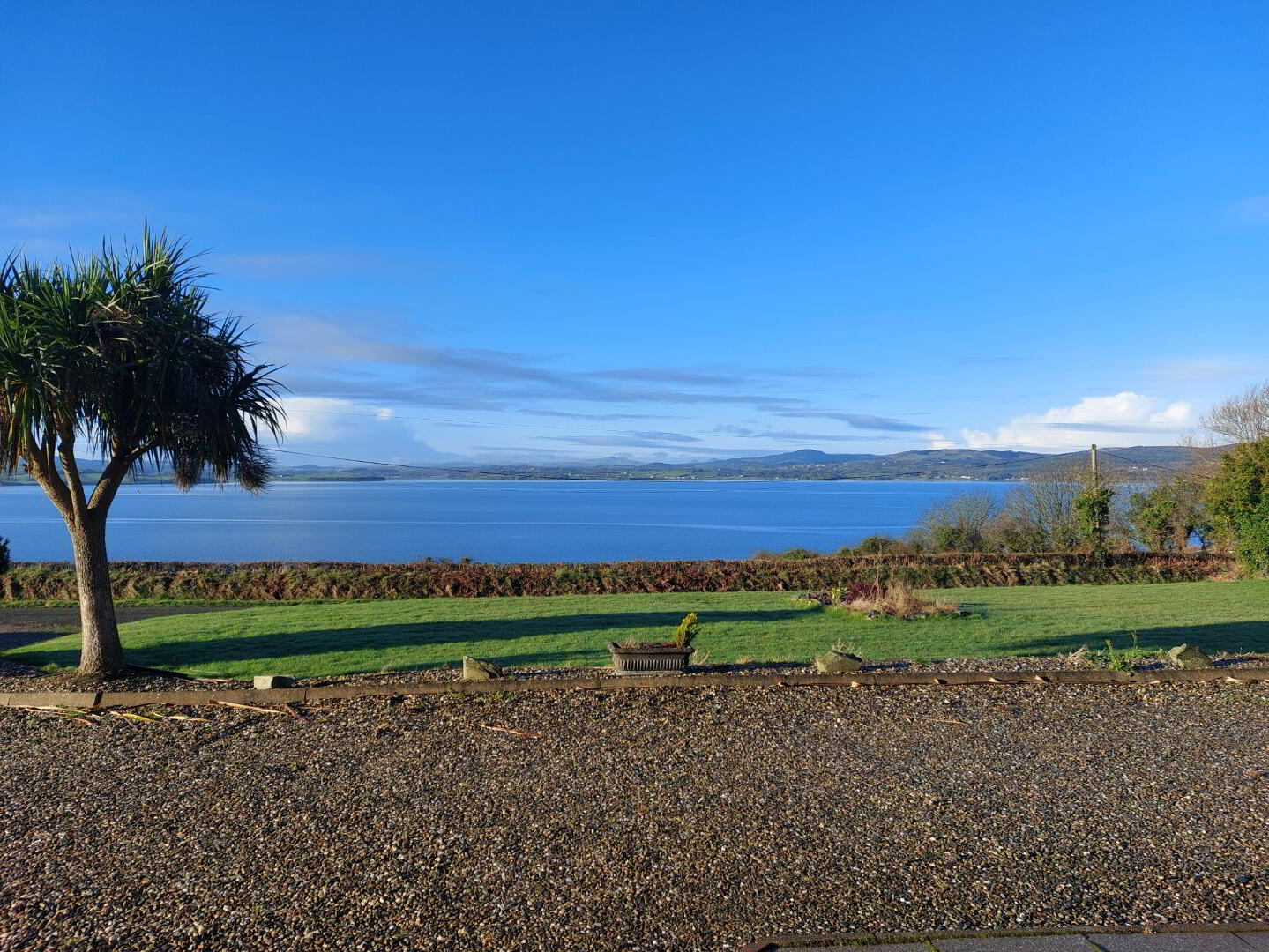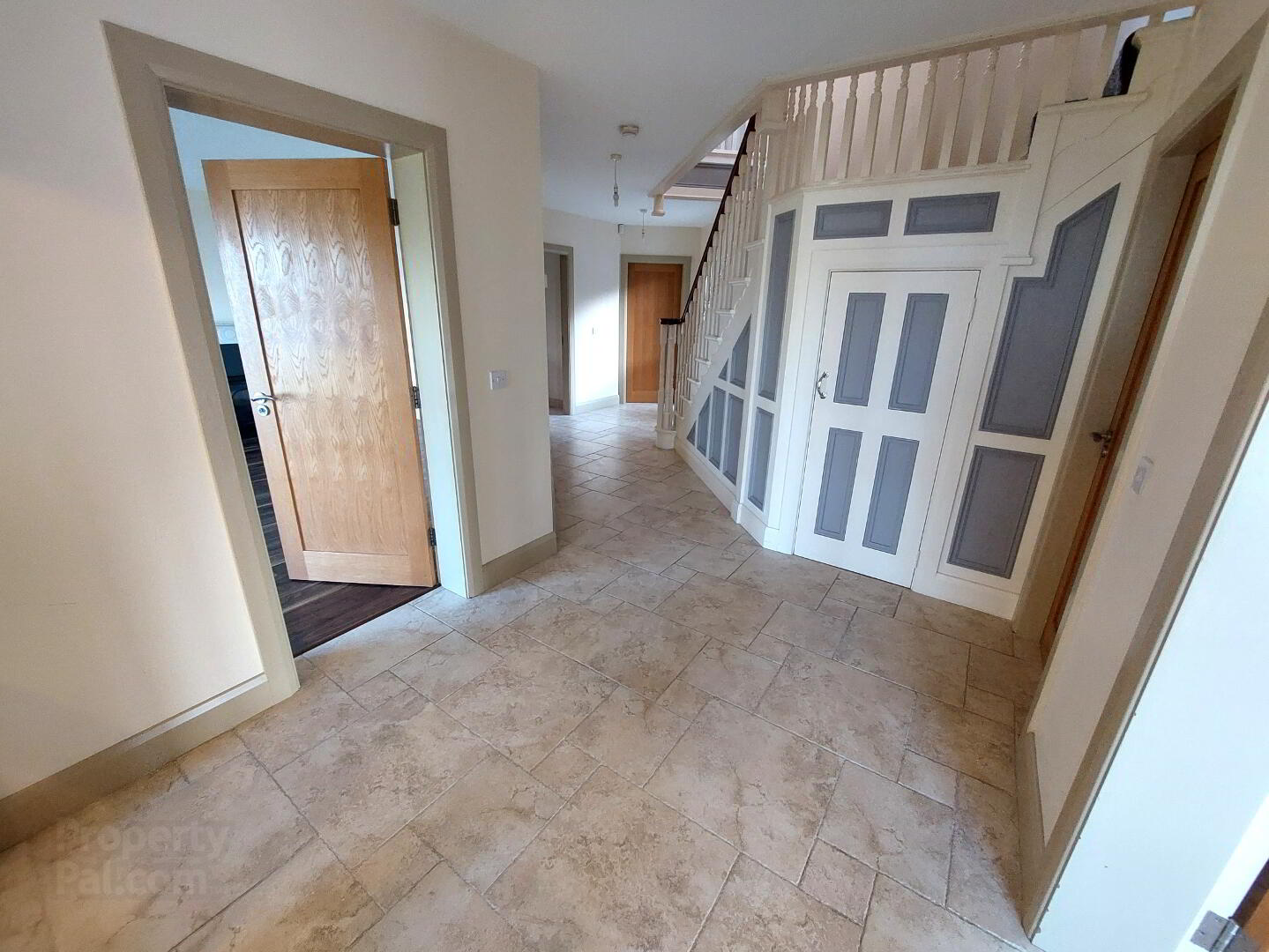


Benault (chalet Bungalow),
Inch Island, F93CR64
5 Bed Chalet Bungalow
POA
5 Bedrooms
4 Bathrooms
2 Receptions
Property Overview
Status
For Sale
Style
Chalet Bungalow
Bedrooms
5
Bathrooms
4
Receptions
2
Property Features
Tenure
Not Provided
Heating
Ground Source Heat Pump
Property Financials
Price
Open To Offers
Property Engagement
Views Last 7 Days
340
Views Last 30 Days
1,454
Views All Time
5,100

THIS DETACHED CHALET BUNGALOW WITH DETACHED DOUBLE GARAGE IS SITUATED IN A MOST PICTURESQUE LOCATION ALONG THE SHORELINE ON INCH ISLAND
THIS SPACIOUS FAMILY HOME OFFERS EXCELLENT ACCOMMODATION WITH 2 RECEPTION ROOMS AND 5 BEDROOMS, 3 HAVING ENSUITE FACILITIES
Accommodation (All measurements are approximate and to the widest point)
PORCH: Tiled floor, glass panelled door to:
HALLWAY: Tiled floor, understairs storage, hotpress, power points, door to rear, door to:
LIVING ROOM: 5.42m x 5.12mLaminate wooden flooring, fireplace with stove, 2 window with roller blinds, power points
KITCHEN / DINING AREA: 7.74m x 5.16m
Tiled flooring, range of eye level and base units with worktop space over, stainless sink unit with mixer tap and separate hot water tap, space for Rangemaster gas hob and electric ovens with extractor fan over, integrated fridge / freezer, dishwasher and microwave, tiled splashbacks, breakfast bar, 3 windows with roller blinds, power points, door to:
UTILITY: 3.85m x 2.16m
Tiled floor, range of base units with worktop space over, larder unit, stainless steel sink unit, space for washing machine and tumble dryer, 1 window with roller blind, power points
SUNROOM: 3.82m x 3.77m
Tiled floor, patio doors to side, 6 windows with roller blinds, power points
DOWNSTAIRS WC: 2.67m x 1.46m
Tiled floor, WC, wash hand basin, 1 window with roller blind
BEDROOM 1: 4.54m x 3.46m (to widest point)
Laminate wooden floor, 3 windows with roller blinds, power points, door to:
ENSUITE: 1.79m x 1.46m
Tiled floor, WC, wash hand basin, tiled shower cubicle, 1 window with roller blind
LANDING: Carpeted stairs to landing which has laminate wooden floor, 1 Velux-style window, power points, door to:
BEDROOM 2: 5.57m x 4.72m
Laminate wooden floor, 1 Velux-style window, 1 window, power points, door to:
ENSUITE: 2.38m x 2.05m
Tiled floor, WC, wash hand basin with vanity unit under, tiled shower cubicle, 1 Velux-style window
BEDROOM 3: 3.54m x 3.22m
Laminate wooden floor, 1 Velux-style window, power points
BEDROOM 4: 5.65m x 4.74m (to widest point)
Laminate wooden floor, 1 Velux-style window, 1 window with roller blind, power points, door to:
ENSUITE: 3.01m x 1.70m
Tiled floor, WC, wash hand basin, tiled shower cubicle
BEDROOM 5: 4.58m x 4.41m
Laminate wooden floor, 2 Velux-style windows, power points
BATHROOM: 5.39m x 2.16m (to widest point)
Tiled floor, WC, wash hand basin, jacuzzi bath, tiled shower cubicle, recessed dowmlights, 1 Velux-style window
OUTSIDE: Stoned driveway with concrete pathway, lawn to front, outside lights and tap
DOUBLE GARAGE: 8.73m x 5.64m
2 roller doors (one electrically operated, one manual), stairs to 1st floor storage area, lights and power points, pedestrian access
FEATURES:
- Detached chalet style bungalow
- 2 reception rooms and 5 bedrooms (3 with ensuite facilities)
- Detached double garage
- Underfloor heating throughout
- Heat pump heating system
- Generous site with spectacular views across Lough Swilly
- Selling price will reflect the presence of defective blocks




