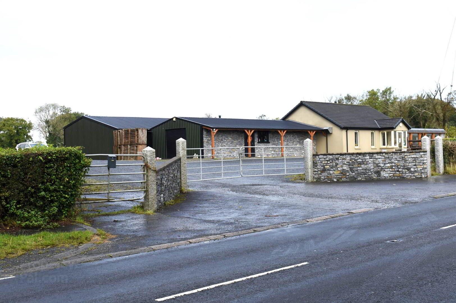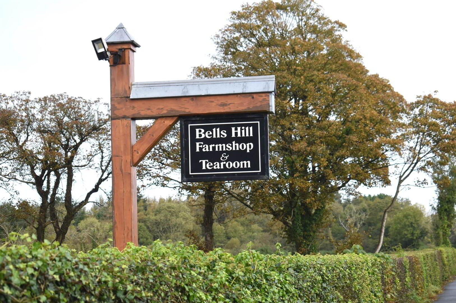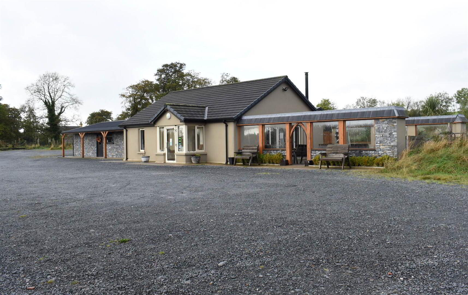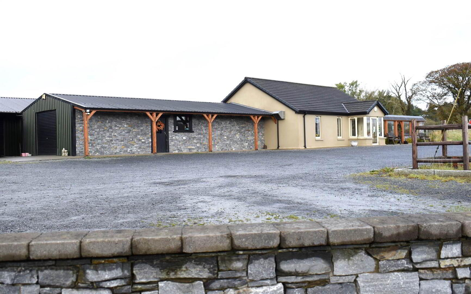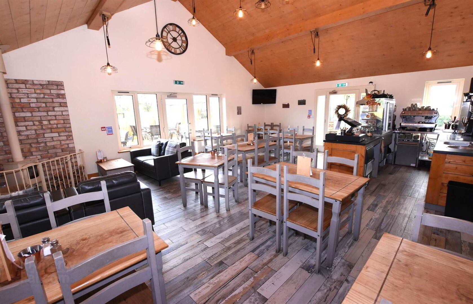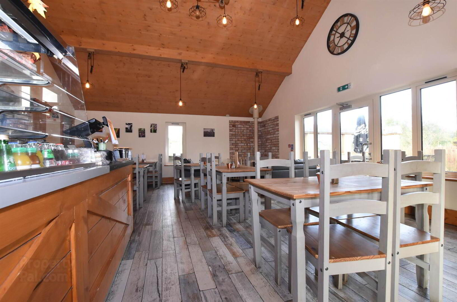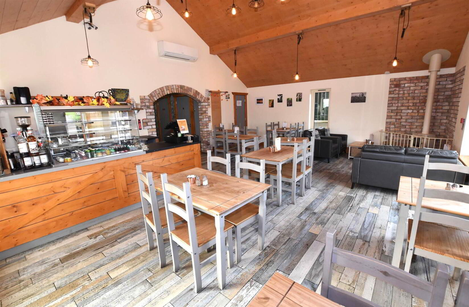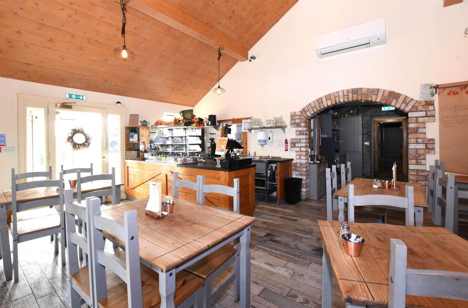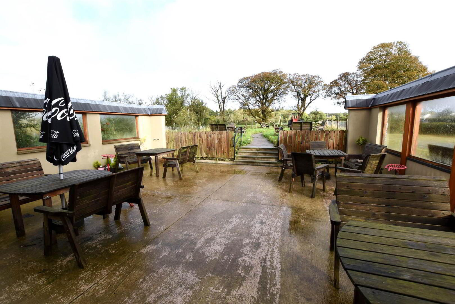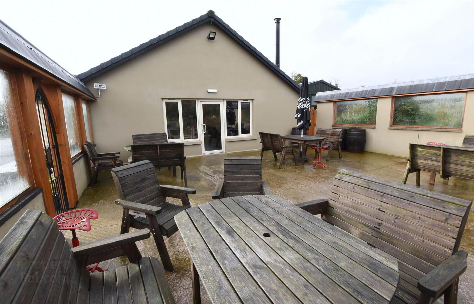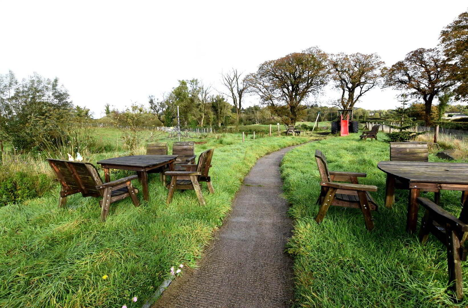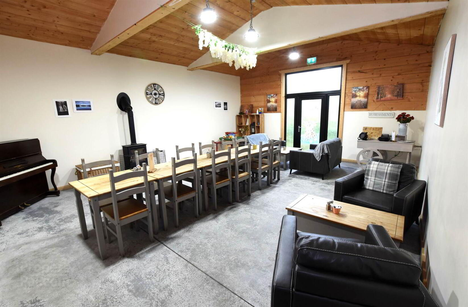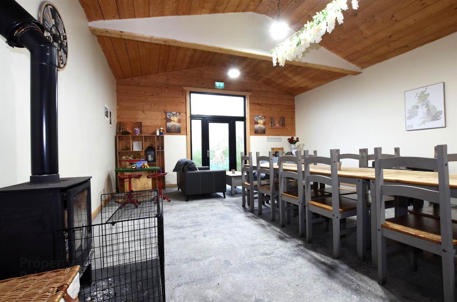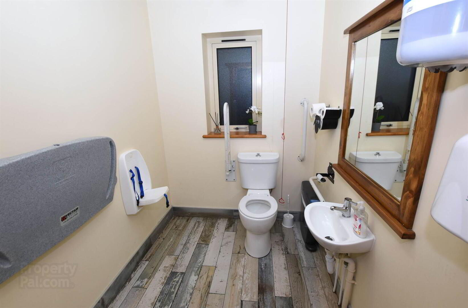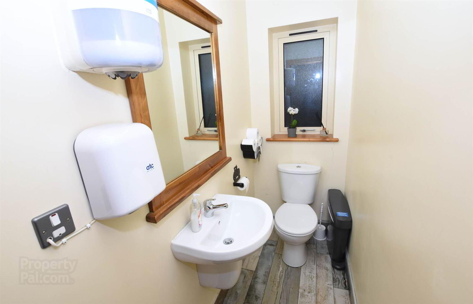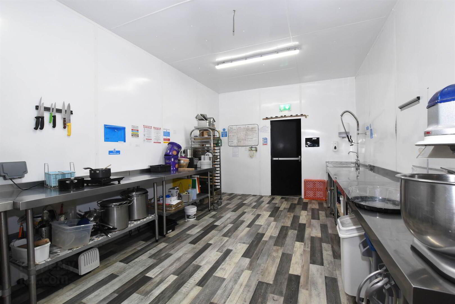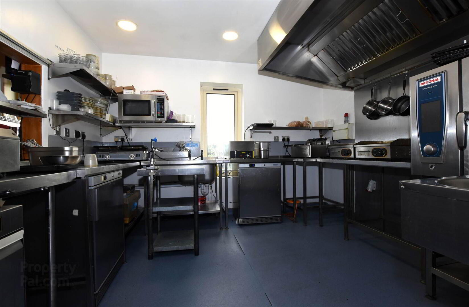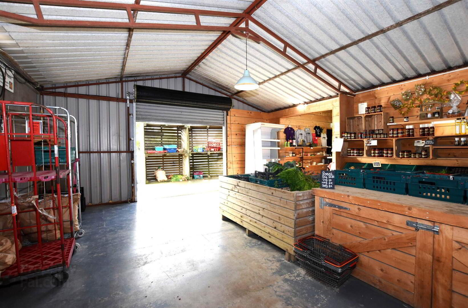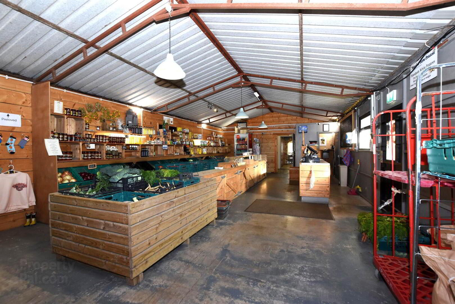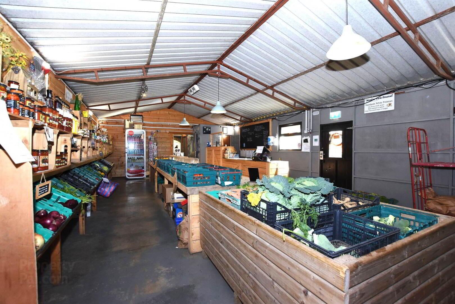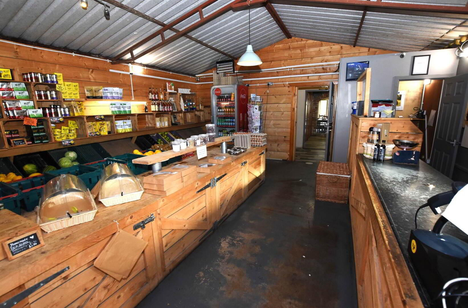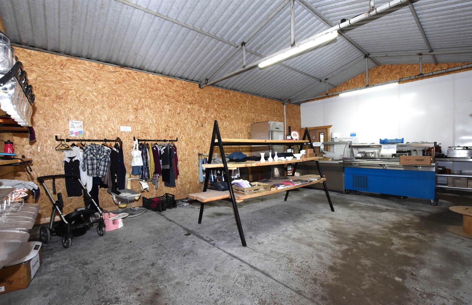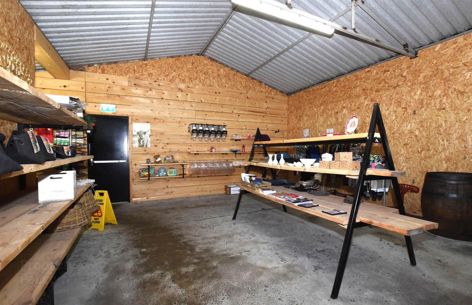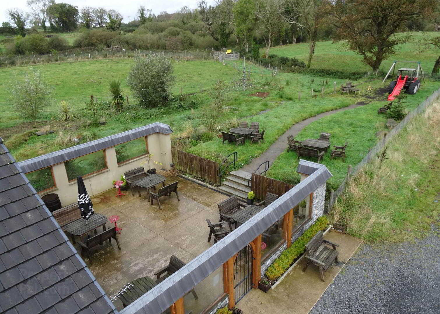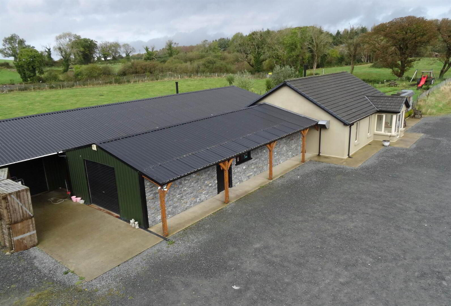Bells Hill Farm Shop & Tea Room, 123 Downpatrick Road,
Crossgar, Downpatrick, BT30 9EH
Retail
POA
Property Overview
Status
For Sale
Style
Retail
Property Financials
Price
POA
Property Engagement
Views Last 7 Days
94
Views Last 30 Days
495
Views All Time
5,063
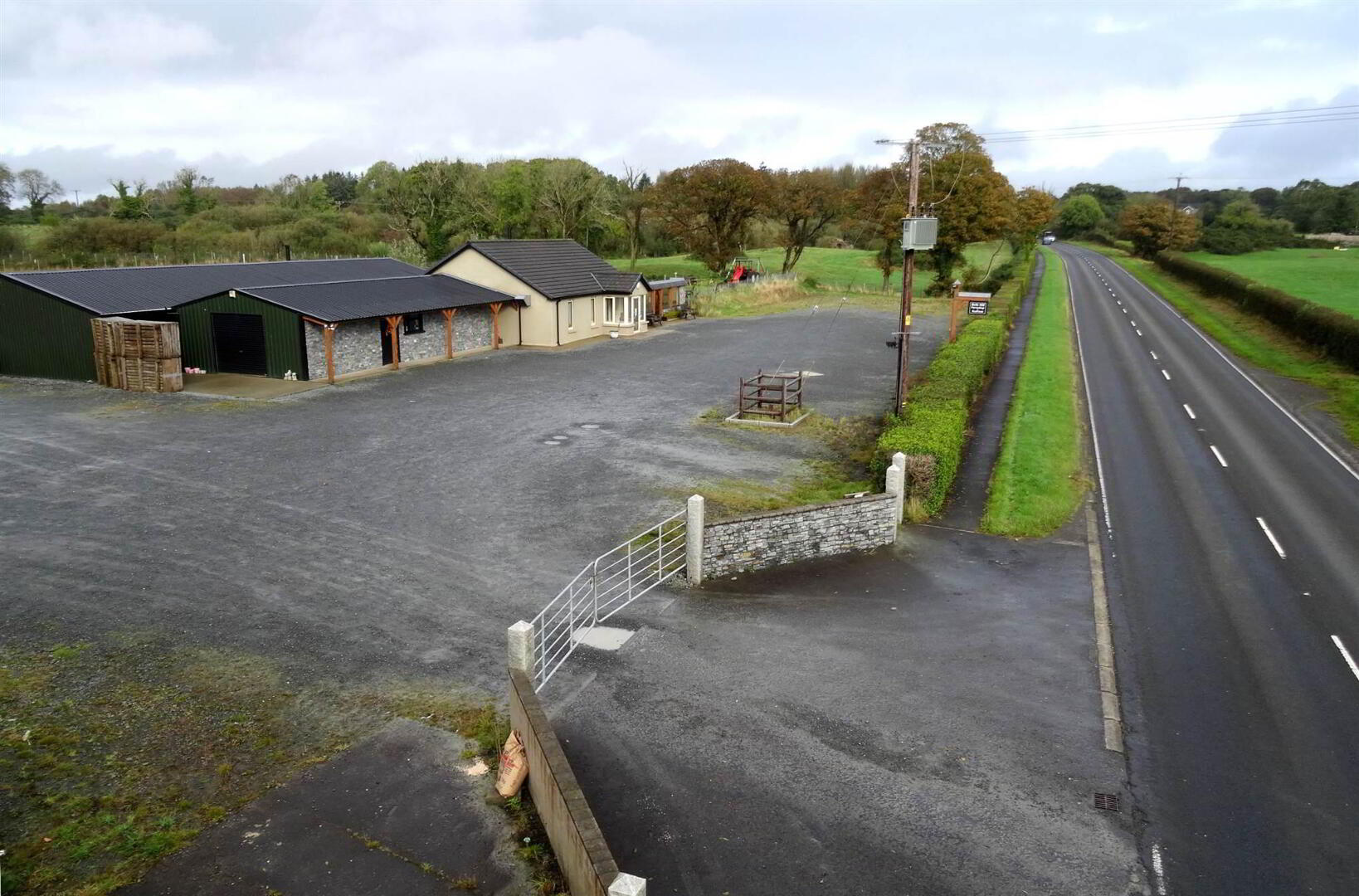
Features
- Opportunity to purchase a well established Farm Shop and Tea Room
- Property Site extending to c. 1 acre with excellent parking
- Scope to grow the business
- Recently extended buildings
- Multiple income stream business on main arterial route
We are delighted to bring to the market this independently owned Farm Shop and Tea Rooms.
This successful business occupies a parcel of land approaching 1 acre which includes a large customer car park, Tea Rooms with function room, and additional outside seating leading to children's Play Area, along with a modern kitchen and additional Prep Room. The farm shop offers a well stocked range of fruit and vegetables as well as other local artisan products, baked goods and deli counter.
Established some 25 years ago the main building was significantly extended and remodelled following planning permission granted LA07/2020/0688/F. Bells Hill Farm Shop and Tea Room is a highly regarded business that is ideal for a regional operator or those wishing to take on a new venture. The business offers many avenues for incoming owners to grow sales and profitability, with scope to expand the range of products sold and potential to grow income from private functions and events.
Situated between Crossgar and Downpatrick, this business is located on the main arterial route from Downpatrick to Belfast giving high levels of passing traffic and a good local catchment. An excellent opportunity, we would strongly encourage viewing.
For further details or to arrange a viewing please contact [email protected].
- PORCH:
- TEA ROOM:
- 7.98m x 6.29m (26' 2" x 20' 8")
attractive vaulted ceiling with hanging lights, stove, tiled floor, store, male/female wc, disabled wc, walk-in larder store - KITCHEN:
- 3.56m x 3.19m (11' 8" x 10' 6")
- FUNCTION ROOM:
- 7.76m x 5.9m (25' 6" x 19' 4")
vaulted ceiling, door to outside area - PREP ROOM:
- 6.16m x 3.53m (20' 3" x 11' 7")
pvc panelling, built-in cold store, sink - MAIN SHOP:
- 11.97m x 6.04m (39' 3" x 19' 10")
with counter area, roller door - SALES AREA/DELI COUNTER:
- 8.67m x 5.99m (28' 5" x 19' 8")
prep area with sink, store - DELIVERY STORE:
- 6.05m x 3.7m (19' 10" x 12' 2")
with roller door - All measurements contained within these sales particulars are approximate.
Directions
Located just off Downpatrick Road


