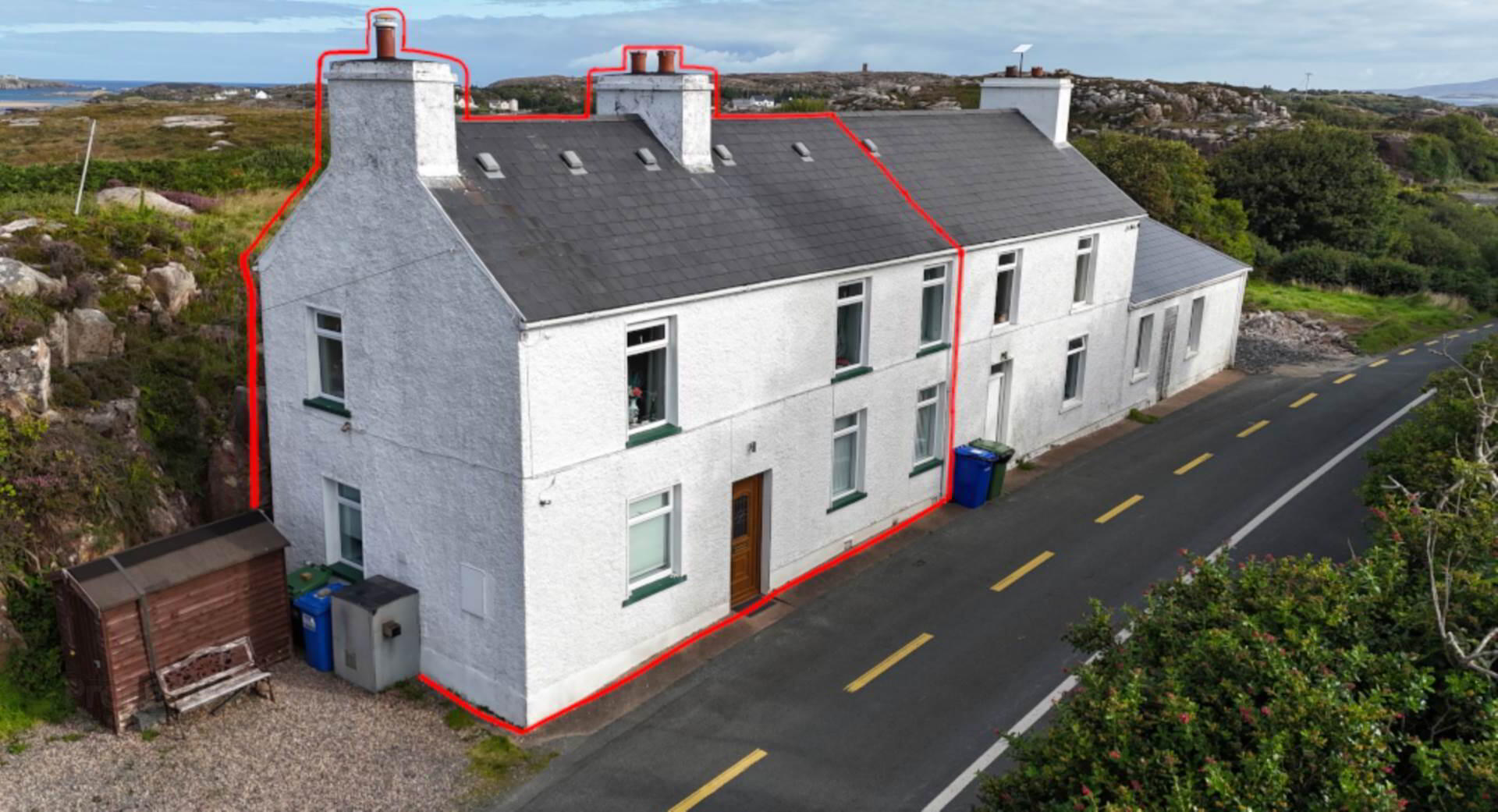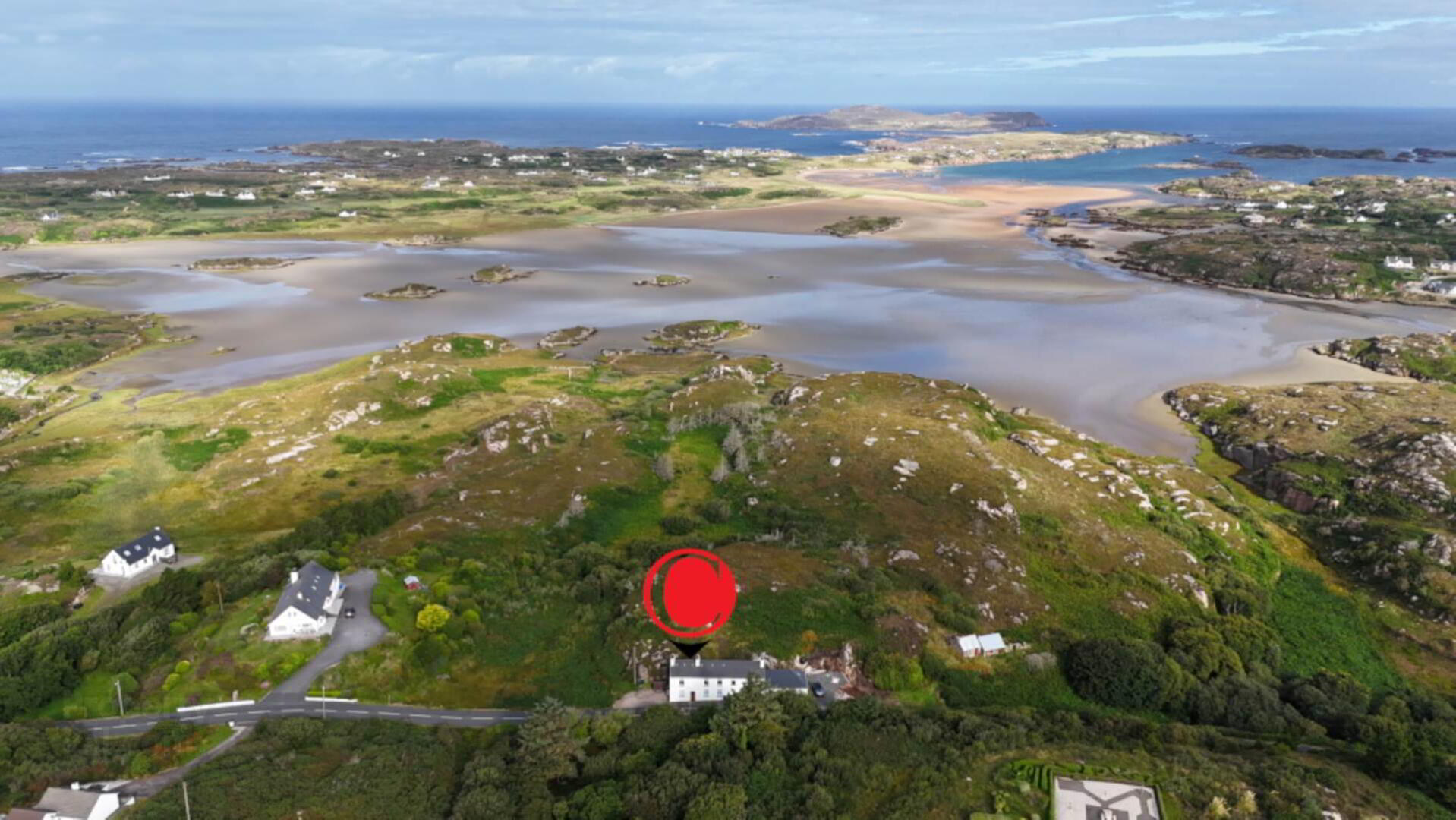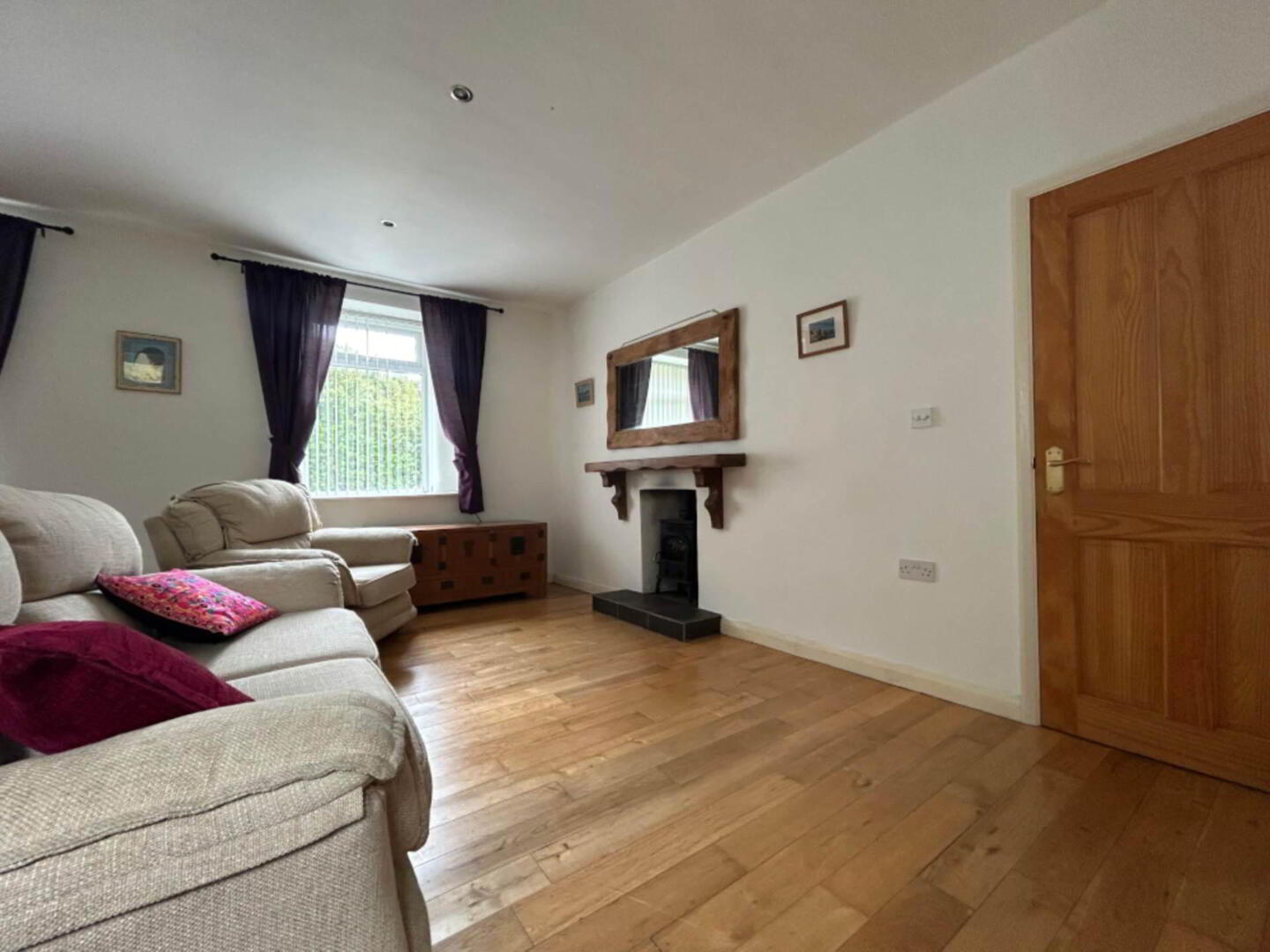


Belcruit
Kincasslagh, F94YY48
3 Bed Semi-detached House
Guide Price €159,950
3 Bedrooms
1 Bathroom
1 Reception
Property Overview
Status
For Sale
Style
Semi-detached House
Bedrooms
3
Bathrooms
1
Receptions
1
Property Features
Tenure
Not Provided
Energy Rating

Property Financials
Price
Guide Price €159,950
Stamp Duty
€1,599.50*²
Rates
Not Provided*¹
Property Engagement
Views Last 7 Days
87
Views Last 30 Days
394
Views All Time
1,488

Features
- Ready to Occupy
- Minutes Walk to Kincasslagh Village and Strand
- Ideal Holiday / Permanent Home
The larger shopping town of Dungloe is within 10 minutes drive offering amenities such shops, pubs restaurants and hotels. Cruit Island Golf Course is also within a 10 minute drive and Cruit Island also offers some amazing beaches and walks in the area.
Donegal Airport, with 2 daily flights to Dublin, is also within a 10 minute drive.
Internally, on the ground floor, you are welcomed into the hall area which leads to the family bathroom, 2 storage cupboards, the staircase and into the open plan Kitchen / Dining / Living Area. The Kitchen is Fully Fitted together with Kitchen Island while the Living Area boasts an Open Fireplace. 1st Floor accommodation consists of no.3 Bedrooms and WC.
The property boasts Off Street Parking, Oil Central Heating and PVC Windows and Doors.
Overall, this property is the perfect blend of modern convenience and traditional charm. With its convenient and stunning location, this property is the perfect choice for those seeking a holiday home or permanent residence in the area.
Our Ref: K957
Entrance Porch
Feature Stone Lintel over Front Door, Recessed Lights
No.2 Storage Rooms
Bathroom - 2.6m (8'6") x 2.4m (7'10")
Tiled Flooring, Splashback Areas, Recessed Lights, W.C, Shower, Wash Hand Basin, Bath
Living Room - 4.6m (15'1") x 3.2m (10'6")
Solid Wooden Flooring, Solid Fuel Stove with Railway Style Mantelpiece
Kitchen / Dining Area - 4.6m (15'1") x 2.5m (8'2")
Fully Fitted, Tiled Flooring, Splashback Areas, Recessed Lights, Leads to Back Door
First Floor
Bedroom No.1 - 4.5m (14'9") x 3.4m (11'2")
Wooden Flooring, High Vaulted Ceiling
W.C - 1.7m (5'7") x 1.1m (3'7")
W.C, Wash Hand Basin
Bedroom No.2 - 2.7m (8'10") x 2.6m (8'6")
Wooden Flooring, High Vaulted Ceiling
Bedroom No.3 - 4.5m (14'9") x 2.7m (8'10")
Wooden Flooring, High Vaulted Ceiling
Notice
Please note we have not tested any apparatus, fixtures, fittings, or services. Interested parties must undertake their own investigation into the working order of these items. All measurements are approximate and photographs provided for guidance only.

Click here to view the video



