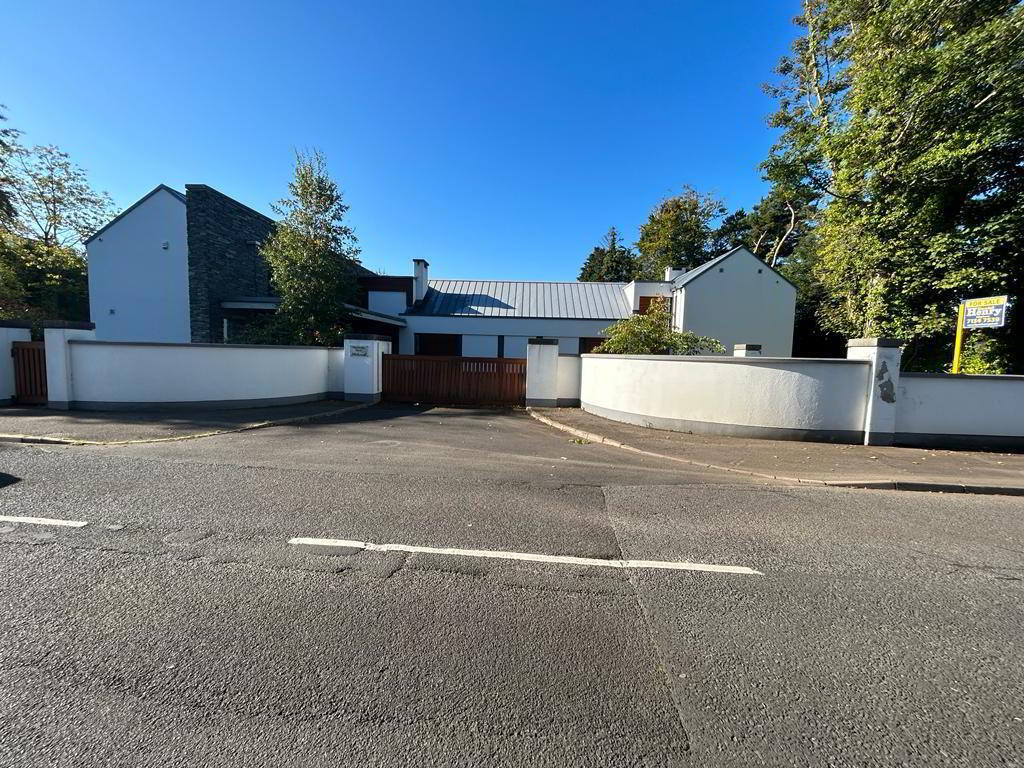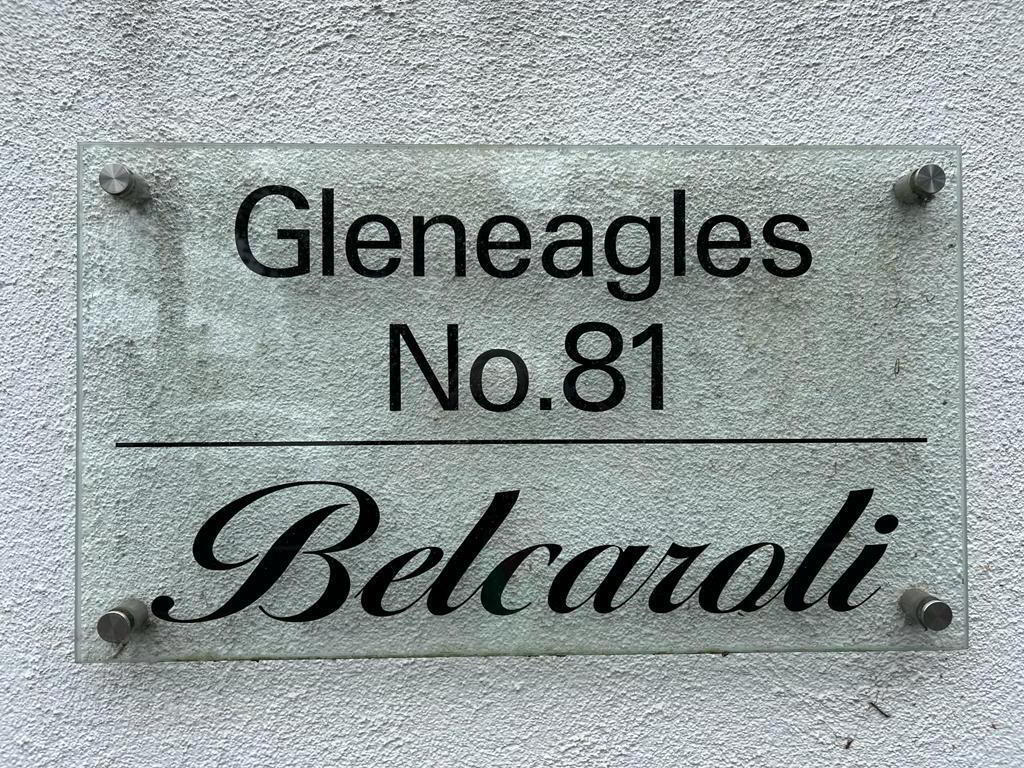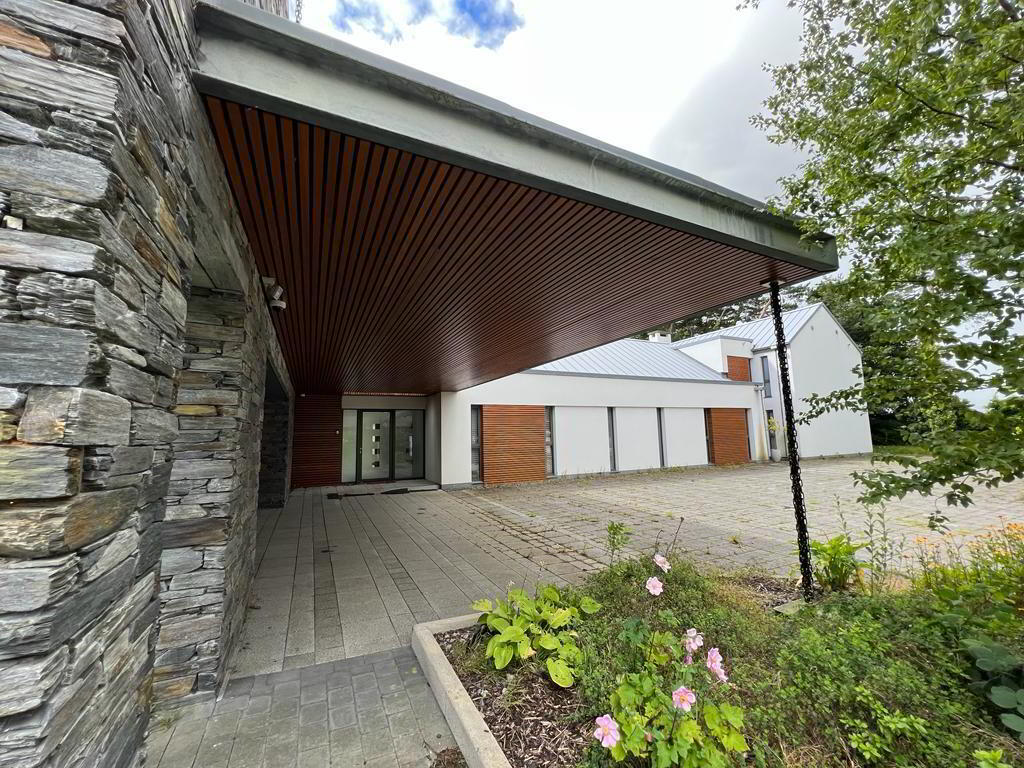


'Belcaroli', 81 Gleneagles,
Culmore Road, Derry, BT48 7TE
5 Bed Detached House
Offers Around £750,000
5 Bedrooms
5 Bathrooms
3 Receptions
Property Overview
Status
For Sale
Style
Detached House
Bedrooms
5
Bathrooms
5
Receptions
3
Property Features
Tenure
Freehold
Heating
Gas
Broadband
*³
Property Financials
Price
Offers Around £750,000
Stamp Duty
Rates
£4,444.80 pa*¹
Typical Mortgage
Property Engagement
Views Last 7 Days
672
Views Last 30 Days
3,105
Views All Time
102,464

Features
- DETACHED HOUSE ON LARGE PLOT
- APPROX 7300 SQ FT
- GAS FIRED CENTRAL HEATING
- ALUMINIUM DOUBLE GLAZED WINDOWS
- PAVED DRIVEWAY
- DOUBLE WIDTH GARAGE
- SECURITY SYSTEM INSTALLED
- REMOTE CONTROL BLINDS
- EXTENSIVE GARDENS TO SIDE AND REAR
- EPC RATING - D
- We are delighted to bring to the market this architecturally designed one off property. Located on a generous plot just off the prestigious Culmore Road within a mature enclosed site. The property is finished with modern exterior including feature stone wall, Beech panel, Zinc roof and chain link downpipes.
It is complemented with a luxury internal finish.
The ground floor of the property offers an abundance of natural light to flood through the aluminium framed windows. The accommodation to the ground floor is easily adaptable to suit family needs.
On the first floor there are gallery landings to both sides accommodating four well proportioned ensuite bedrooms,
This property is further enhanced by the excellent outdoor space. - ACCOMMODATION
- ENTRANCE HALL
- Having ornamental fireplace, cloaks cupboard, high ceiling with windows, feature stone wall with open glazed staircase, tiled floor, door to lawn.
- LOUNGE 6.22m x 6.20m (20'5" x 20'4")
- Having ornamental fire, dual aspect, doors to decked patio area, tiled floor, open plan to Hall.
- RECEPTION 2 7.75m x 5.69m (25'5" x 18'8")
- Having drop ceiling, recessed lighting, glazed wall to hallway, door leading to rear, tiled floor.
- HALLWAY TO INTEGRAL GARAGE
- Having tiled floor. Store off plumbed for washing machine and tiled floor.
- WET ROOM
- Comprising Shower, WHB set in vanitory unit, WC, Fully tiled walls and floor.
- KITCHEN / LIVING AREA 11.79m x 6.10m (38'8" x 20')
- Having having range of units, centre island with lighting over, sink unit set on 'Quartz' worktop, integrated coffee machine, hob, double oven, fridge / freezer and dishwasher, tiled floor. Living area having ornamental fire, doors to decked patio area and lawns.
- UTILITY ROOM 3.53m x 2.24m (11'7" x 7'4")
- Having range of eye and low level units, plumbed for washing machine, space for tumble dryer, tiled floor.
- REAR HALLWAY
- Second staircase to Gallery landing and Master Bedroom.
- CLOAK ROOM
- Having toilet and WHB set in Vanitory unit, tiled floor
- RECEPTION/GAMES ROOM/BEDROOM 5 5.97m x 4.67m (19'7" x 15'4")
- Having recessed lighting and tiled floor.
- RECEPTION/BEDROOM 6/OFFICE 5.92m x 3.94m (19'5" x 12'11")
- Having ornamental fire, dual aspect, recessed lighting, doors to lawn, tiled floor.
- STAIRCASE TO FIRST FLOOR
- Leading to Master Bedroom
- GALLERY LANDING
- Overlooking Kitchen/Living, tiled floor.
- MASTER BEDROOM 5.97m x 4.93m (19'7" x 16'2")
- Having tiled floor, dual aspect, window over looking garden, walk in 'His' and 'Her' dressing rooms with cupboards and shelving.
- EN-SUITE BATHROOM
- Comprising bath, 'His' and 'Her' wash hand basins, shower with glazed side panel, recessed lighting, fully tiled walls and floor.
- GLAZED STAIRCASE TO FIRST FLOOR
- GALLERY LANDING
- Overlooking Entrance Hall, door to Balcony, two walk in airing cupboards, single storage cupboard, lighting, tiled floor.
- BEDROOM 2 5.18m x 3.89m (17' x 12'9")
- Having built in wardrobes with sliding mirrored doors.
- EN-SUITE
- Comprising fully tiled walk in shower, whb set in vanity unit, wc, spot lights, 1/2 tiled walls, tiled floor.
- BEDROOM 3 5.16m x 3.94m (16'11" x 12'11")
- Having built in wardrobes with sliding doors, window over looking garden, door leading to balcony, tiled floor.
- EN-SUITE WET ROOM
- Comprising free standing bath, whb vanity unit, wc, shower area with glazed side panel, fully tiled walls and tiled floor, recessed lighting.
- BEDROOM 4 4.78m x 4.27m (15'8" x 14')
- Having wall to wall built in wardrobes with sliding mirrored doors, tiled floor, window over looking gardens.
- EN-SUITE
- Comprising fully tiled walk in shower whb set in vanity unit, wc, 1/2 tiled walls, tiled floor.
- INTEGRAL DOUBLE GARAGE 7.59m x 6.22m (24'11" x 20'5")
- Having electric roller doors, window, light and power points, spot lights.
- EXTERIOR FEATURES
- Paved driveway.
Gardens to front, side and rear stocked with abundance of mature plants, trees and shrubs.
Bordered by wall, fence and gates.
Plant Room for heating system electrics etc. - ESTIMATED ANNUAL RATES
- £6,856.20 (AUG 2023)
- * SOLD AS SEEN *
Misrepresentation clause : Daniel Henry, give notice to anyone who may read these particulars as follows:
- The particulars are prepared for the guidance only for prospective purchasers. They are intended to give a fair overall description of the property but are not intended to constitute part of an offer or contract.
- Any information contained herein (whether in text, plans or photographs) is given in good faith but should not be relied upon as being a statement of representation or fact.
- Nothing in these particulars shall be deemed to be a statement that the property is in good condition otherwise nor that any services or facilities are in good working order.
- The photographs appearing in these particulars show only certain parts of the property at the time when the photographs were taken. Certain aspects may be changed since the photographs were taken and it should not be assumed that the property remains precisely as displayed in the photographs. Furthermore, no assumptions should be made in respect of parts of the property which are not shown in the photographs.
- Any areas, measurements or distances referred to herein are approximate only.
- Where there is reference to the fact that alterations have been carried out or that a particular use is made of any part of the property this is not intended to be a statement that any necessary planning, building regulations or other consents have been obtained and these matters must be verified by an intending purchaser.
- Descriptions of the property are inevitably subjective and the descriptions contained herein are given in good faith as an opinion and not by way of statement or fact.
- None of the systems or equipment in the property has been tested by Daniel Henry for Year 2000 Compliance and the purchasers/lessees must make their own investigations.



