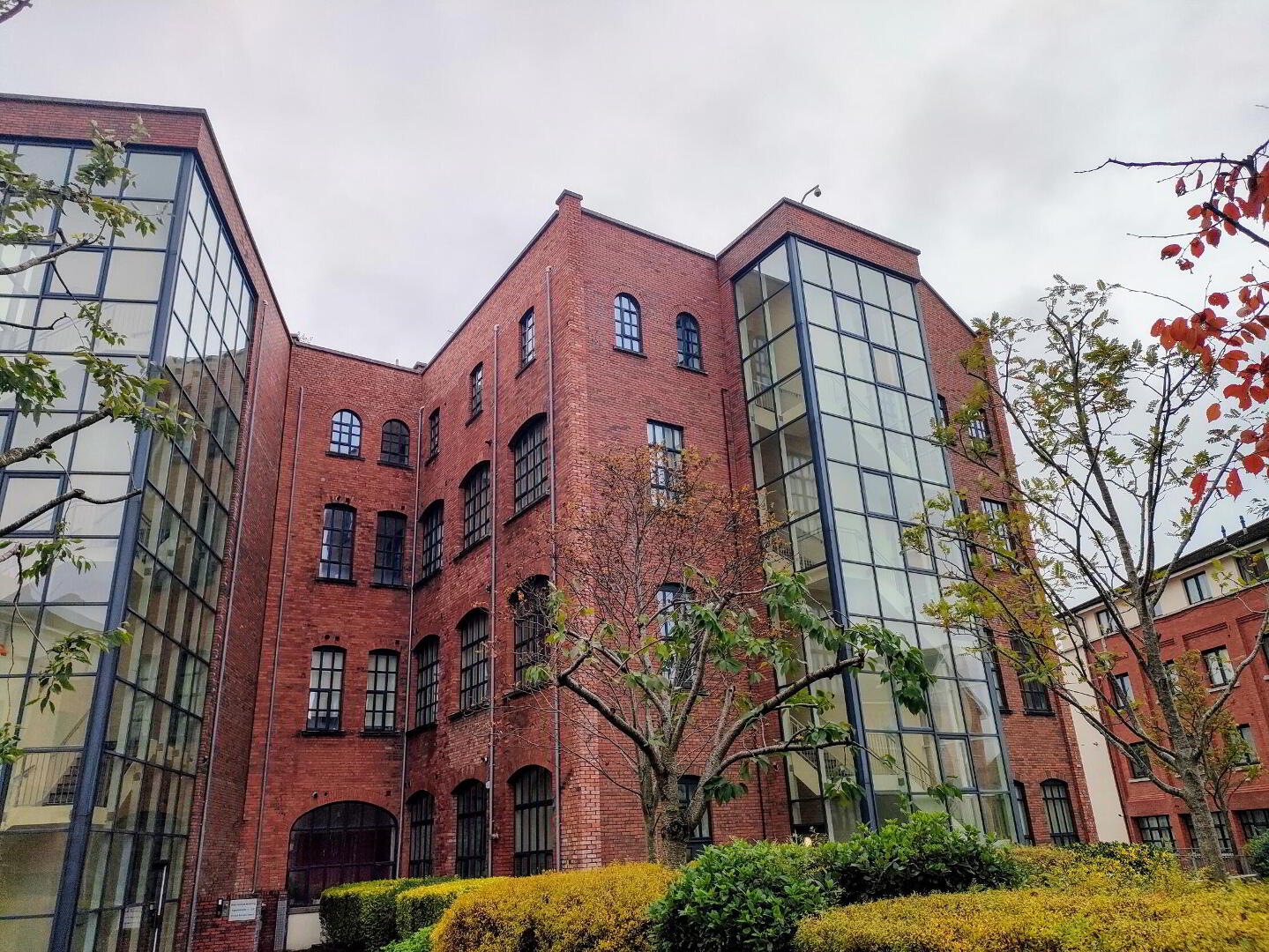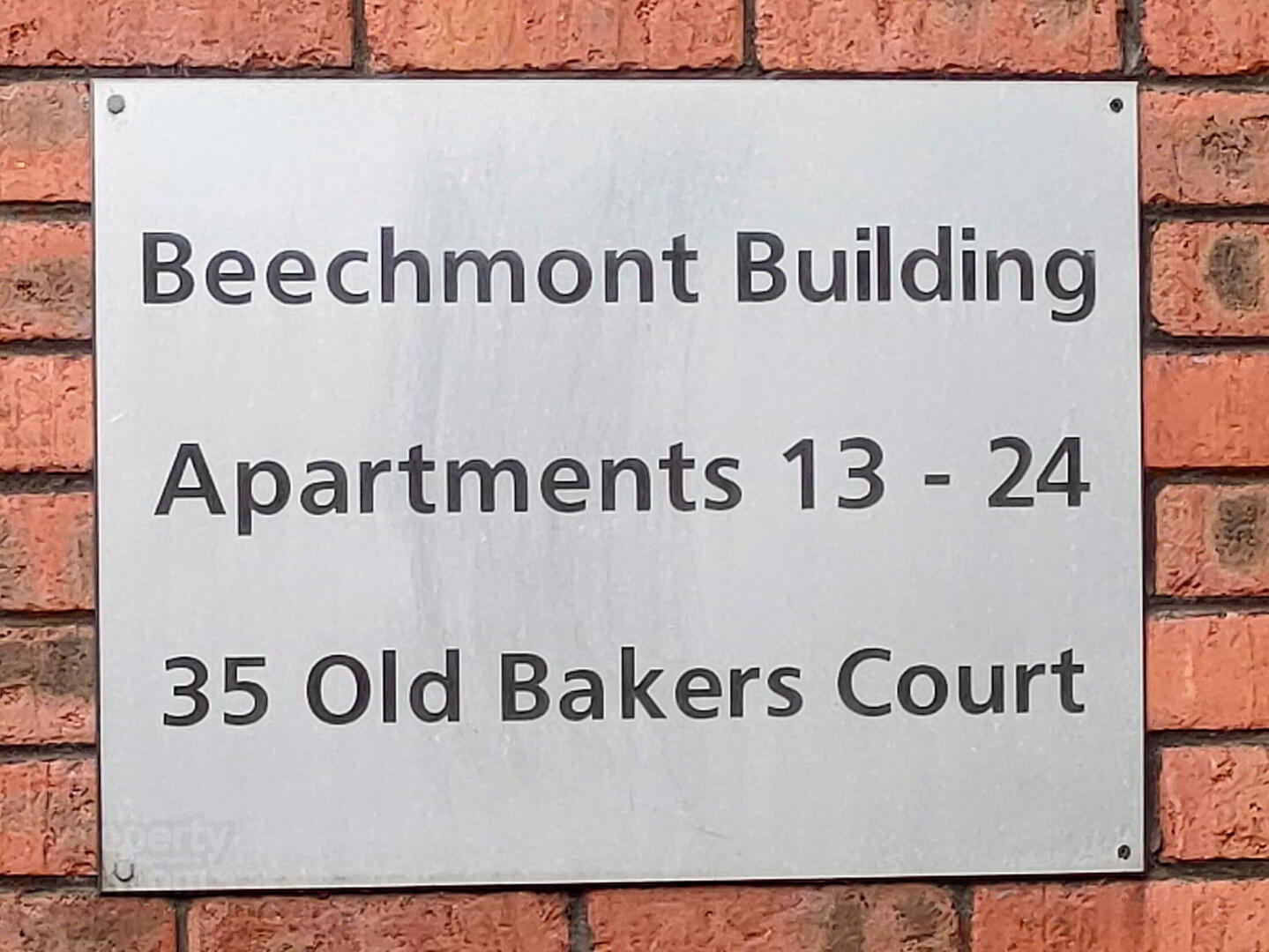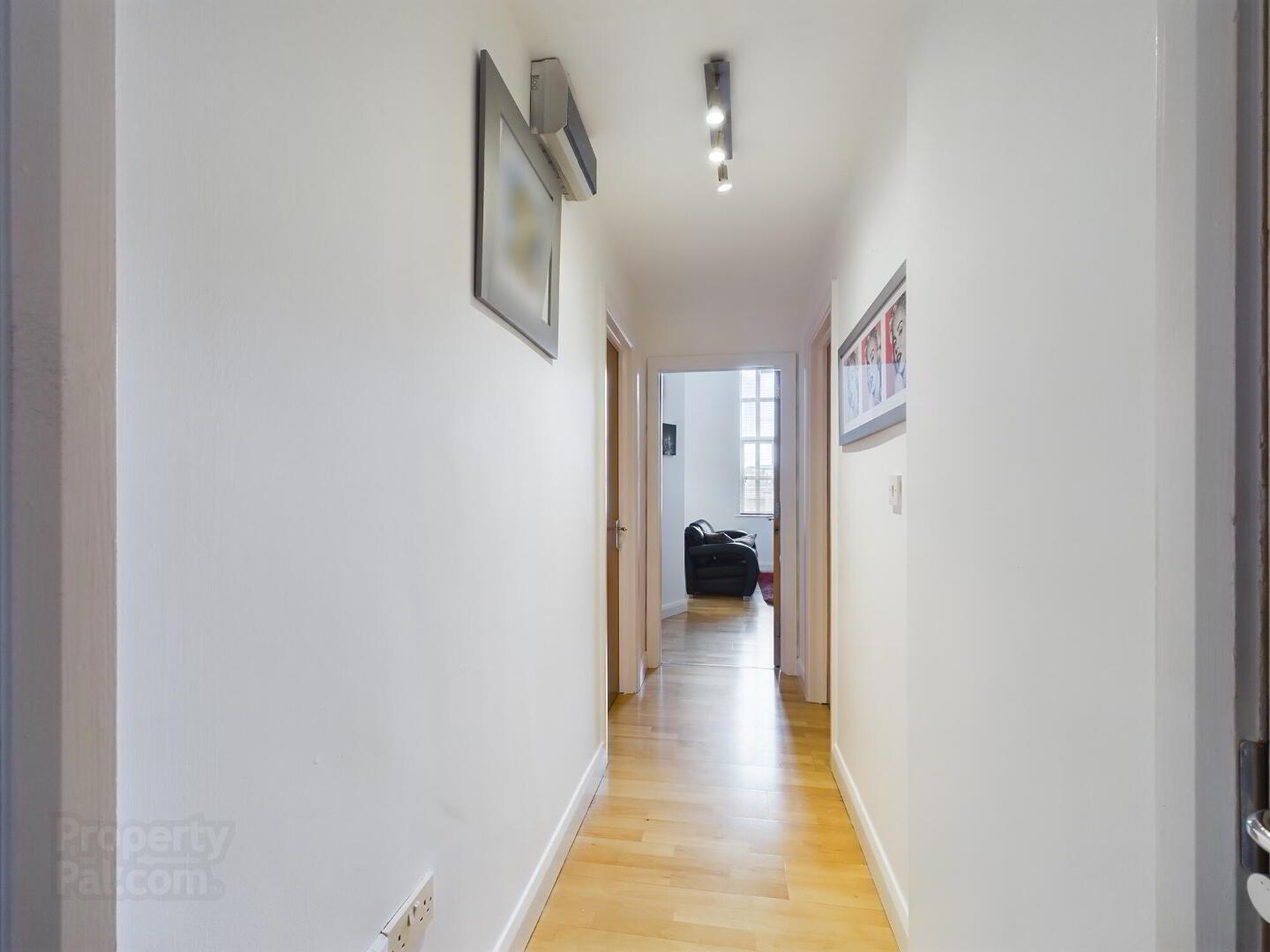


Beechmount Building, 35 Old Bakers Court,
Belfast, BT6 8QY
2 Bed Apartment
Price £165,000
2 Bedrooms
1 Bathroom
Property Overview
Status
For Sale
Style
Apartment
Bedrooms
2
Bathrooms
1
Property Features
Tenure
Leasehold
Property Financials
Price
£165,000
Stamp Duty
Rates
Not Provided*¹
Typical Mortgage
Property Engagement
Views Last 7 Days
620
Views Last 30 Days
3,078
Views All Time
6,098

Features
- First Floor Loft Style Apartment
- Two Double Bedrooms
- Spacious Open Plan Living Accommodation
- Shower Room
- Gas Central Heating
- PVCu Double Glazing Throughout
- Secure Underground Parking
- On-Site Fitness Suite
- Easy Access to City Centre
- Immediate Vacant Possession
This two bedroom loft style apartment combines ceiling heights ranging from ten to fourteen feet and large drop windows allowing an abundance of natural light to accentuate the overall interior ambience.
Further comprising a spacious open plan living room leading to a modern kitchen/diner and shower room, the property benefits from PVCu framed double glazed windows, gas central heating, underground secure parking facility and a residents only fitness suite.
There are two main vehicular entrances to the development - one via Ardenlee Green and the other off Ravenhill Avenue. Pedestrian access can also be obtained through Federation Street.
Entrance: from lift serviced first floor glass entrance lobby, solid hardwood door to:
Reception Hall: polished wood flooring, radiator, ceiling light point.
Living Room: with 3/4 length PVCu double glazed window to side, polished wood flooring, radiator, ceiling light point, gas meter cupboard. Open plan to:
Kitchen/Dining Area
Kitchen: single drainer stainless steel sink unit with mixer tap above and cupboards below, extensive laminated work surfaces incorporating four ring gas hob with canopied extractor hood above and oven below. Plumbing for washer dryer, space for fridge/freezer, stripped and polished wood flooring, ceiling light point, cupboard housing wall mounted gas central heating boiler, open plan to:
Dining Area: into 3/4 length PVCu double glazed angle bay window to front, polished wood flooring, radiator, ceiling light point.
Bedroom One: with 3/4 length PVCu double glazed window to front, polished wood flooring, radiator, ceiling light point, double opening built-in wardrobe.
Bedroom Two: with 3/4 length PVCu double glazed window to front, polished wood flooring, radiator, ceiling light point, double opening built-in wardrobe.
Shower Room: half tiled walls to corner shower cubicle with sliding door and thermostatically controlled shower above, low level wc and pedestal wash hand basin. Radiator, ceiling light point, extractor fan.
Outside: Set within well maintained communal gardens with on-site Gymnasium.
Secure underground car parking: for one car with further surface parking for visitors.
Length of Lease: 999yrs from 2002
Service Charge: £1001.44 per annum
Ground Rent: £110.00 per annum
Council tax band: X, Domestic rates: £955.29, Tenure: Leasehold, Annual ground rent: £110, Annual service charge: £1001.44, EPC rating: C

Click here to view the 3D tour



