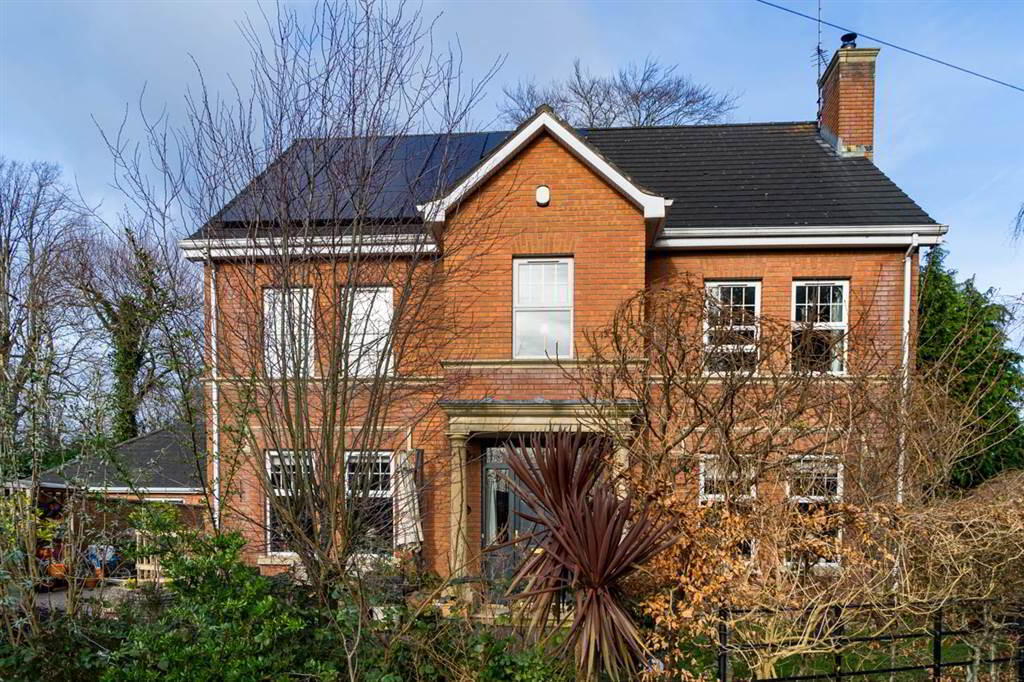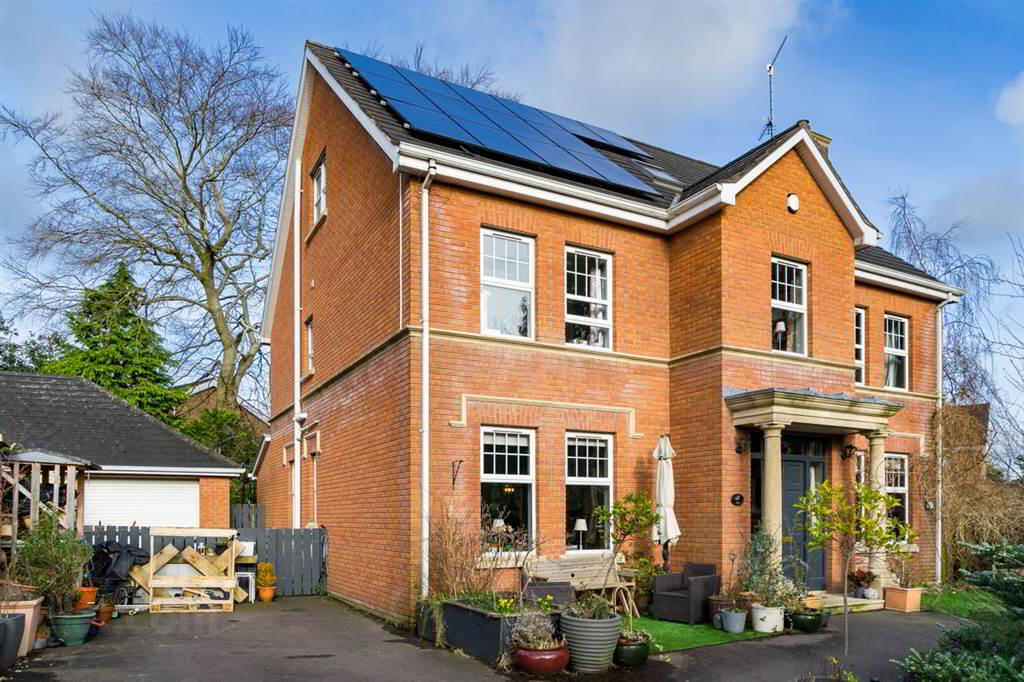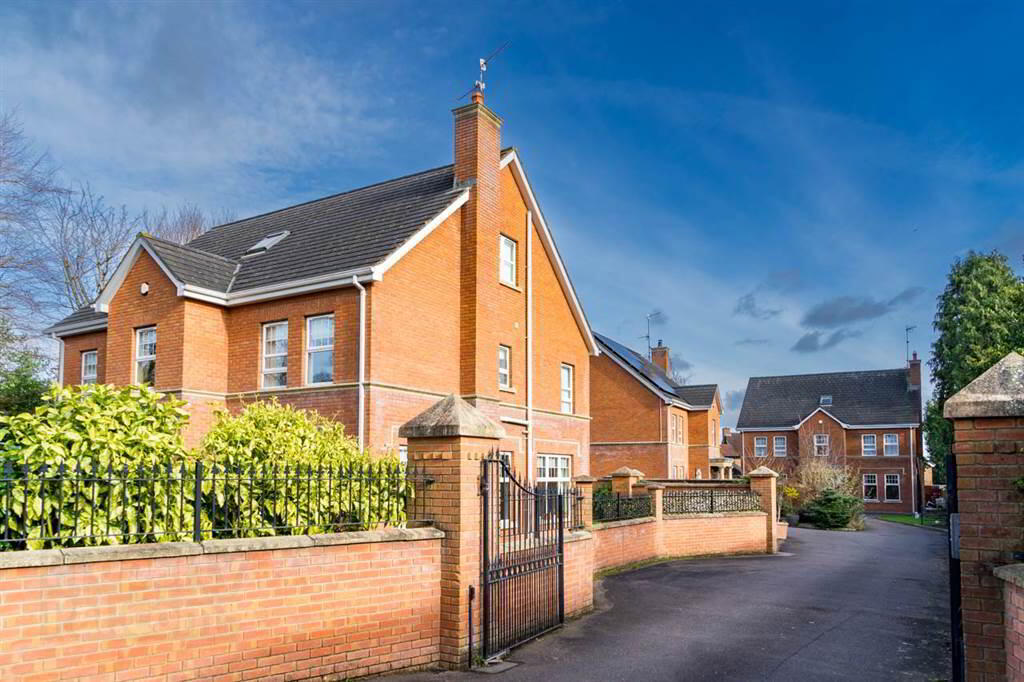


Beech Lane, 40a Magheralave Road,
Lisburn, BT28 3BN
6 Bed Detached House
Sale agreed
6 Bedrooms
2 Receptions
Property Overview
Status
Sale Agreed
Style
Detached House
Bedrooms
6
Receptions
2
Property Features
Tenure
Not Provided
Energy Rating
Heating
Gas
Broadband
*³
Property Financials
Price
Last listed at Offers Around £565,000
Rates
£3,132.00 pa*¹
Property Engagement
Views Last 7 Days
60
Views Last 30 Days
180
Views All Time
13,459
 A most conveniently located family home situated just off the Magheralave Road in a small exclusive cul de sac of two houses.
A most conveniently located family home situated just off the Magheralave Road in a small exclusive cul de sac of two houses.Friends School and Wallace High School are only a few minutes stroll with the facilities of Wallace Park, Lisburn Railway Station and Lisburn City Centre is within five minutes walk.
Built about 14 years ago this south facing property offers flexible accommodation with six bedrooms in total, some of which are easily adapted for other uses such as an office, playroom or games room.
The accommodation in brief comprises:
Ground Floor - Reception hall, lounge with stove, large family room, refitted spacious kitchen with dining area, utility room with cloakroom (WC and wash hand basin).
First Floor - Landing, 4 bedrooms - two with ensuite facilities and deluxe bathroom.
Second Floor - 2 most spacious bedrooms and separate shower room.
The property benefits from gas fired central heating, host of 'Bosch' kitchen appliances, PVC double glazed windows, solar panels, PVC fascia and soffits, shared gated entrance off the Magheralave Road, oak internal trimmings with matching internal doors.
Outside
Private tarmac driveway leading to a garage 20' 4" x 10' 7" (6.2m x 3.22m) with roller door and side door.
Garden to front with astroturf area and a variety of young trees and shrubs. Fully enclosed private rear and side garden with trees and hedging to boundaries, lawn, paved patio and paved paths. Outside electric point, water tap and lighting.
Ground Floor
- RECEPTION HALL:
- Tiled floor. Understairs cloakroom.
- LOUNGE:
- 5.7m x 4.m (18' 8" x 13' 1")
Fireplace opening with tiled inset and containing a cast iron stove and beam over. - FAMILY ROOM:
- 4.34m x 4.m (14' 3" x 13' 1")
Accessed from reception hall and kitchen. Tiled floor. - FEATURE OPEN PLAN REFITTED KITCHEN WITH DINING AREA:
- 7.9m x 4.8m (25' 11" x 15' 9")
Excellent range of high and low level units with 'Xyloform' cabinet doors in 'Ceramic Grey Concrete', Silestone White Arabesque worktop with turnups, inset sink unit including 'Quooker' boiling pillar tap. Island unit with feature breakfast bar with toughened glass support and cabinet doors in 'Weathered Silver- Rough cut Oak', 'Bora' induction hob with integrated filtered extraction system. Integrated twin 'Bosch' ovens, twin 'Bosch' dishwashers, microwave, wine cooler, large fridge, recessed ceiling lights and tiled floor. Larder with internal quartz-stone surface. Patio door to rear garden. - UTILITY ROOM:
- 5.m x 1.95m (16' 5" x 6' 5")
Built-in units and worktop. Stainless steel sink unit with mixer tap. Plumbed for washing machine. Laminate floor. Door to rear garden. - CLOAKROOM:
- WC and pedestal wash hand basin. Laminate flooring.
First Floor
- SPACIOUS LANDING:
- With area to front suitable for open plan study area. Walk-in hotpress.
- MASTER BEDROOM:
- 4.m x 4.3m (13' 1" x 14' 1")
Ensuite with WC and vanity wash hand basin. Tiled floor. Wall mounted radiator/towel rail. - BEDROOM 2:
- 4.9m x 4.m (16' 1" x 13' 1")
- BEDROOM 3:
- 4.7m x 4.m (15' 5" x 13' 1")
Ensuite room - not fitted out. - BEDROOM 4:
- 3.5m x 3.5m (11' 6" x 11' 6")
- BATHROOM:
- Stand alone bath with wall mounted mixer tap. Large shower cubicle with fixed and flexible shower heads. Wide vanity unit with mixer tap and drawers under. Mirror over with light. Tiled floor. Ceiling downlighting. Wall mounted radiator/towel rail.
Second Floor
- LANDING:
- Built-in storage into eaves.
- BEDROOM 5:
- 7.m x 4.m (22' 12" x 13' 1")
- BEDROOM 6:
- 6.5m x 4.m (21' 4" x 13' 1")
- SHOWER ROOM:
- Large shower cubicle. WC. Vanity wash hand basin with cabinet to side. Wall radiator/towel rail. Tiled floor and walls. Ceiling downlights and extractor.
Directions
Off the Magheralave Road on the right hand side just before Magheralave Park South.





