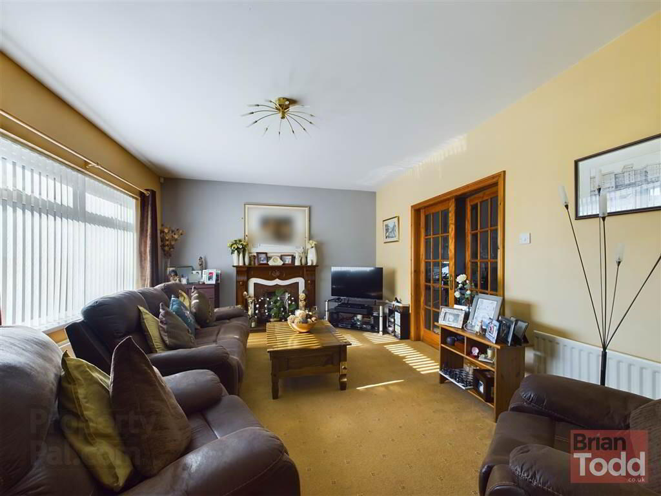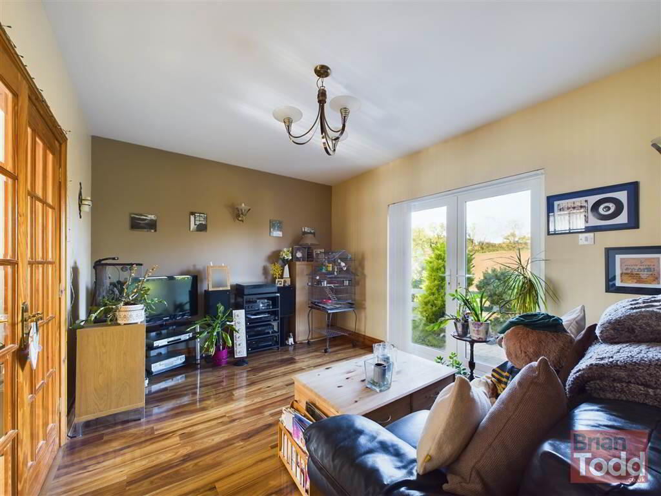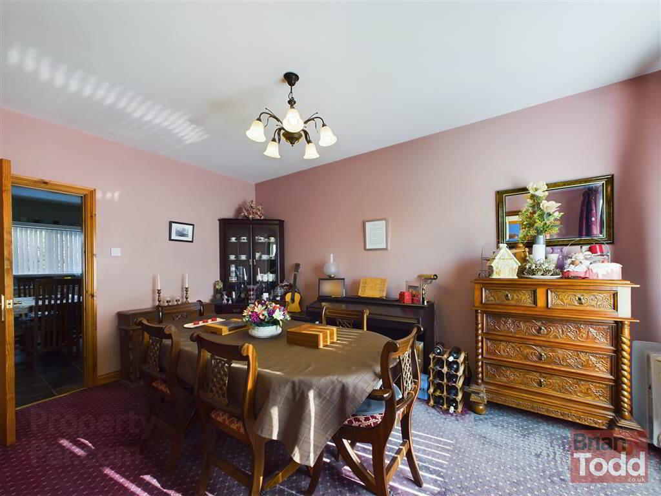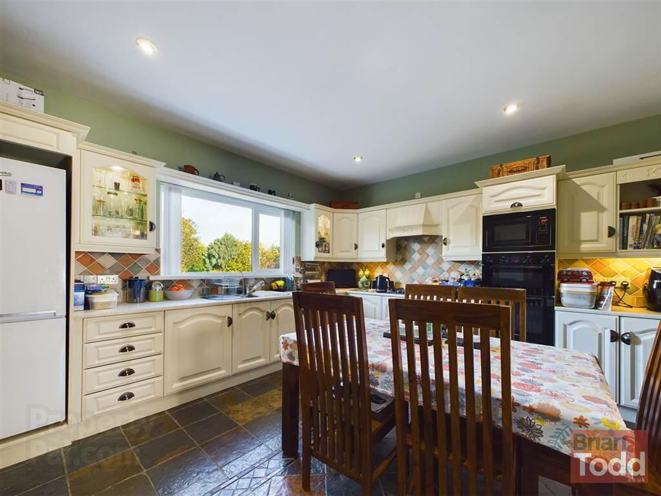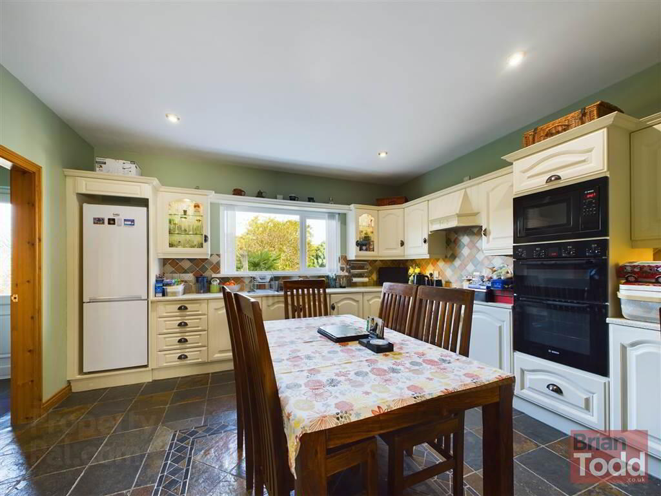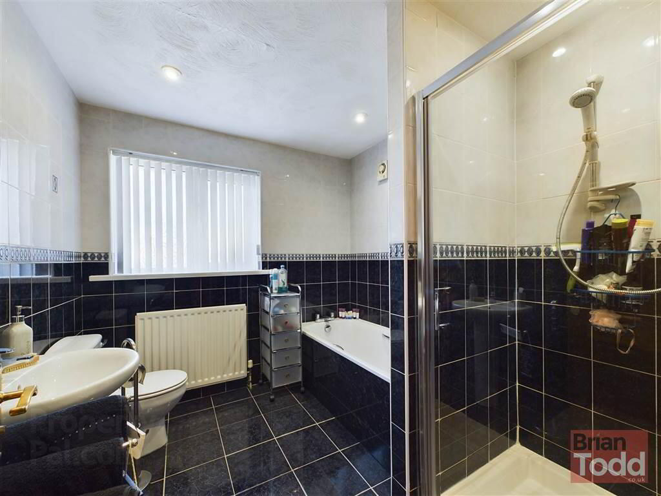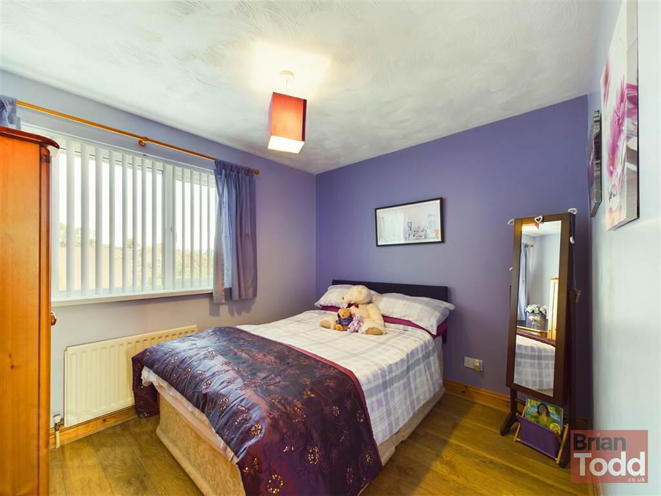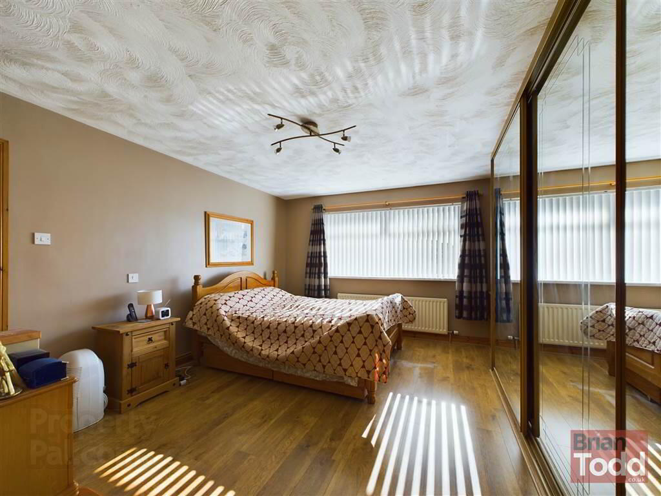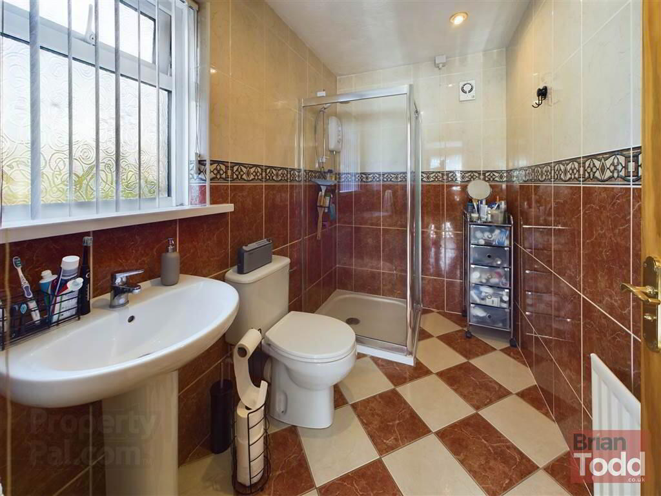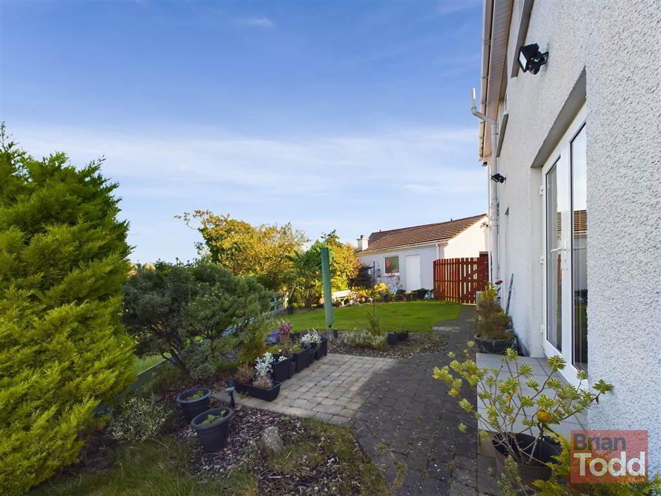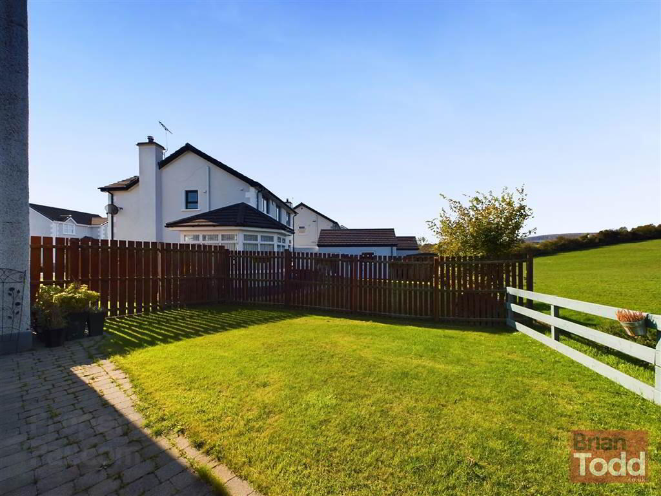Beech Grove,
Larne, BT40 2DL
5 Bed Detached House
Offers Around £324,950
5 Bedrooms
2 Bathrooms
3 Receptions
Property Overview
Status
For Sale
Style
Detached House
Bedrooms
5
Bathrooms
2
Receptions
3
Property Features
Tenure
Not Provided
Energy Rating
Heating
Oil
Broadband
*³
Property Financials
Price
Offers Around £324,950
Stamp Duty
Rates
£1,836.00 pa*¹
Typical Mortgage
Legal Calculator
In partnership with Millar McCall Wylie
Property Engagement
Views Last 7 Days
61
Views Last 30 Days
364
Views All Time
8,455
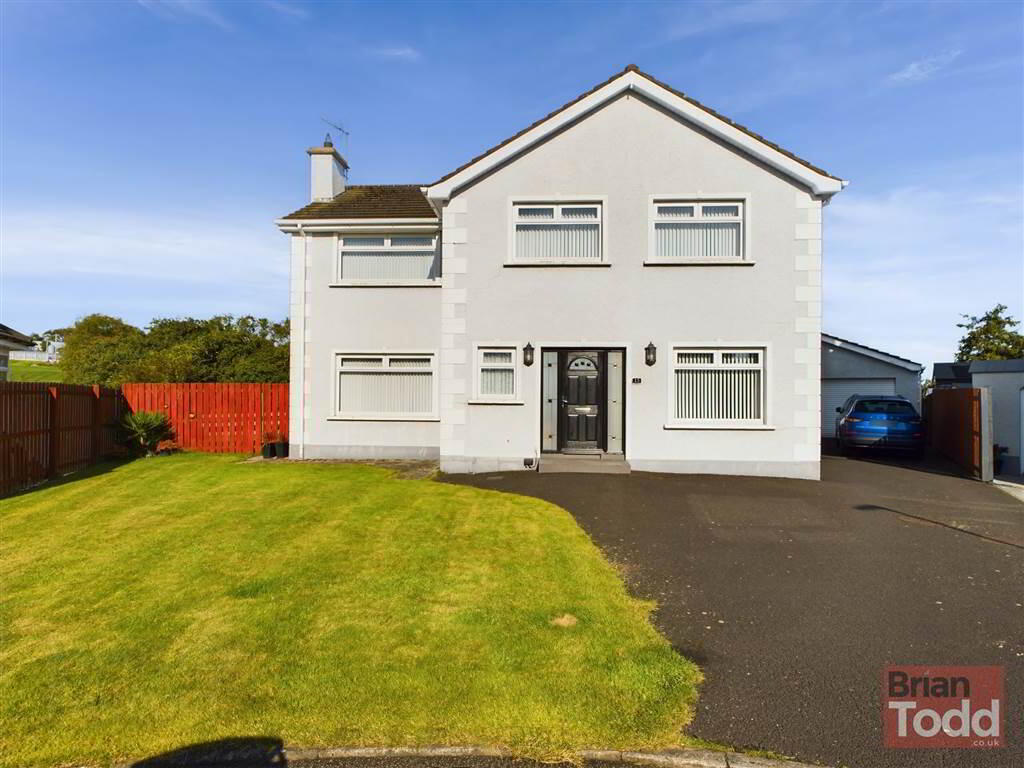
Features
- DETACHED VILLA
- OIL FIRED CENTRAL HEATING
- UPVC DOUBLE GLAZING
- QUIET CUL DE SAC POSITION
- STUNNING VIEWS TO THE SURROUNDING COUNTRYSIDE
- THREE RECEPTION ROOMS
- MODERN FITTED KITCHEN
- SEPARATE UTILITY ROOM
- DOWNSTAIRS GUEST W.C.
- FAMILY BATHROOM - SEPARATE SHOWER CUBICLE
- FIVE BEDROOMS
- ENSUITE SHOWER ROOM
- DOUBLE GARAGE
- ENCLOSED REAR GARDEN IN LAWN
- FRONT GARDEN IN LAWN
Offering excellent versatile living accommodation, the property comprises of three reception rooms, modern fitted kitchen, separate utility room, downstairs guest W.C., bathroom, five bedrooms and ensuite shower room.
Externally, the property benefits from an enclosed rear garden, which enjoys lovely views to the surrounding countryside, whilst to the front has an easily managed and maintained garden, and to the side a superb double garage with driveway.
Highly recommended, viewing is strictly by appointment only through Agents.
Ground Floor
- ENTRANCE HALL:
- GUEST W.C.:
- Incorporating W.C. and wash hand basin.
- LOUNGE:
- Feature high mantle fireplace. French doors through to:-
- FAMILY ROOM:
- Patio doors to rear garden.
- DINING ROOM:
- KITCHEN:
- Modern range of fitted upper and lower level units. Integrated gas hob, oven, extractor fan, microwave and dishwasher. One and half bowled stainless steel sink unit. Slate flooring.
- UTILITY ROOM:
- Fitted sink. Plumbed for automatic washing machine.
First Floor
- BEDROOM (1):
- Laminate wood flooring.
- BATHROOM:
- White suite incorporating W.C., wash hand basin and panelled bath. Separate shower cubicle. Wall and floor tiling.
- BEDROOM (2):
- Laminate wood flooring.
- BEDROOM (3):
- Laminate wood flooring.
- BEDROOM (4):
- Good range of fitted robes. Laminate wood flooring.
- ENSUITE SHOWER ROOM:
- White suite incorporating W.C., wash hand basin and separate shower cubicle.
- BEDROOM (5):
- Laminate wood flooring.
Outside
- DOUBLE GARAGE:
- Electric roller door.
- GARDENS:
- Front garden in lawn.
Rear garden which enjoys stunning views to the surrounding countryside.
Directions
Larne

Click here to view the 3D tour

