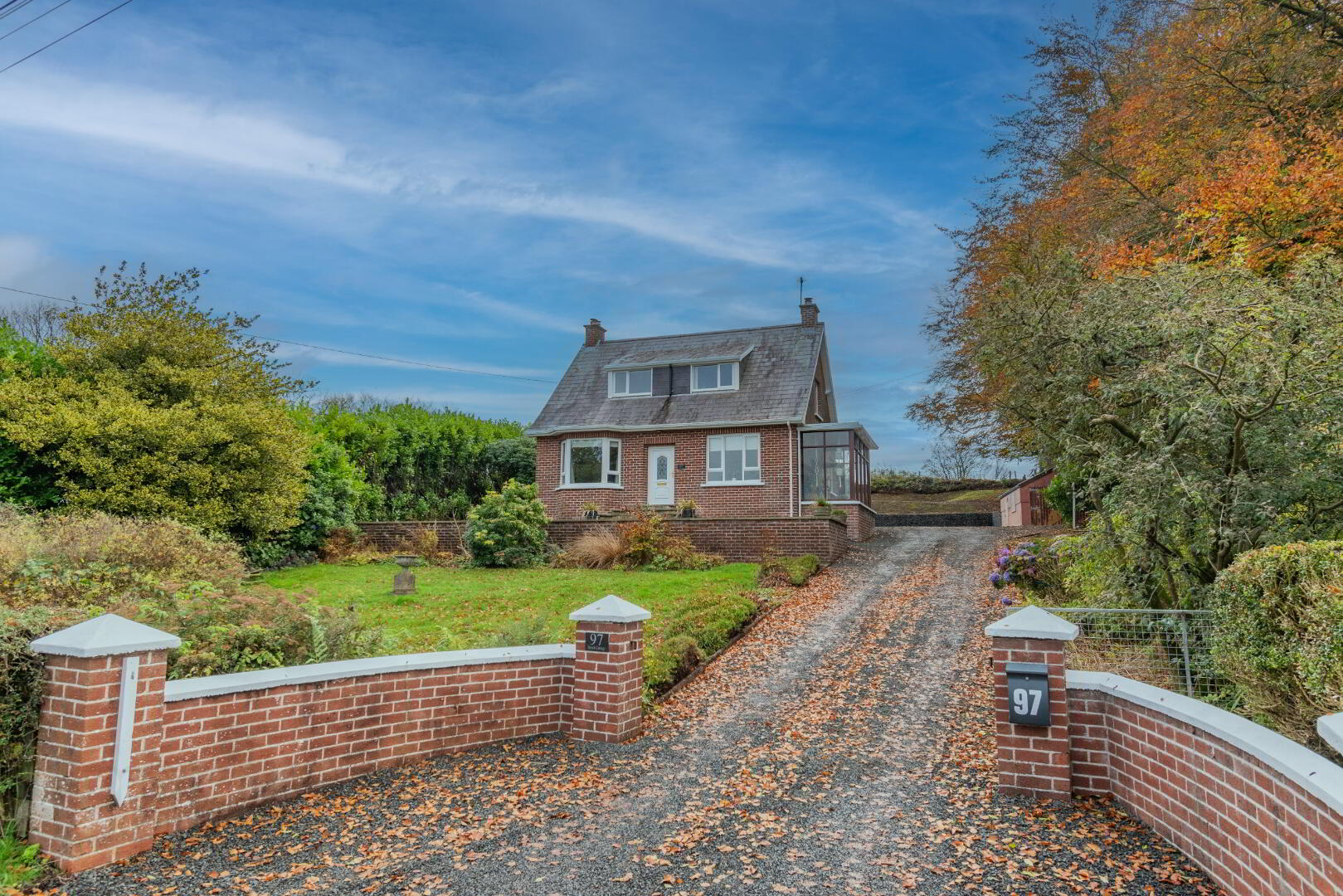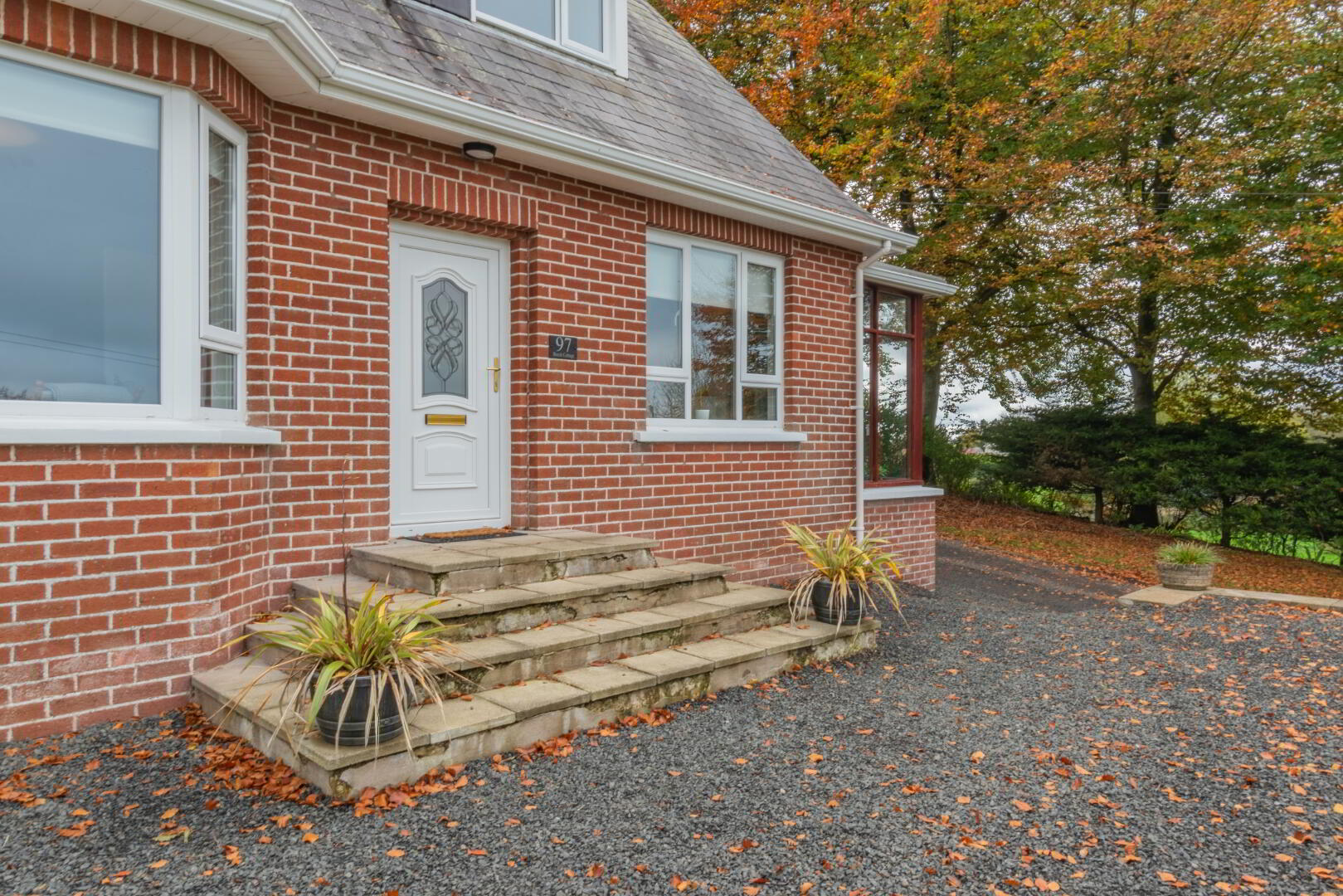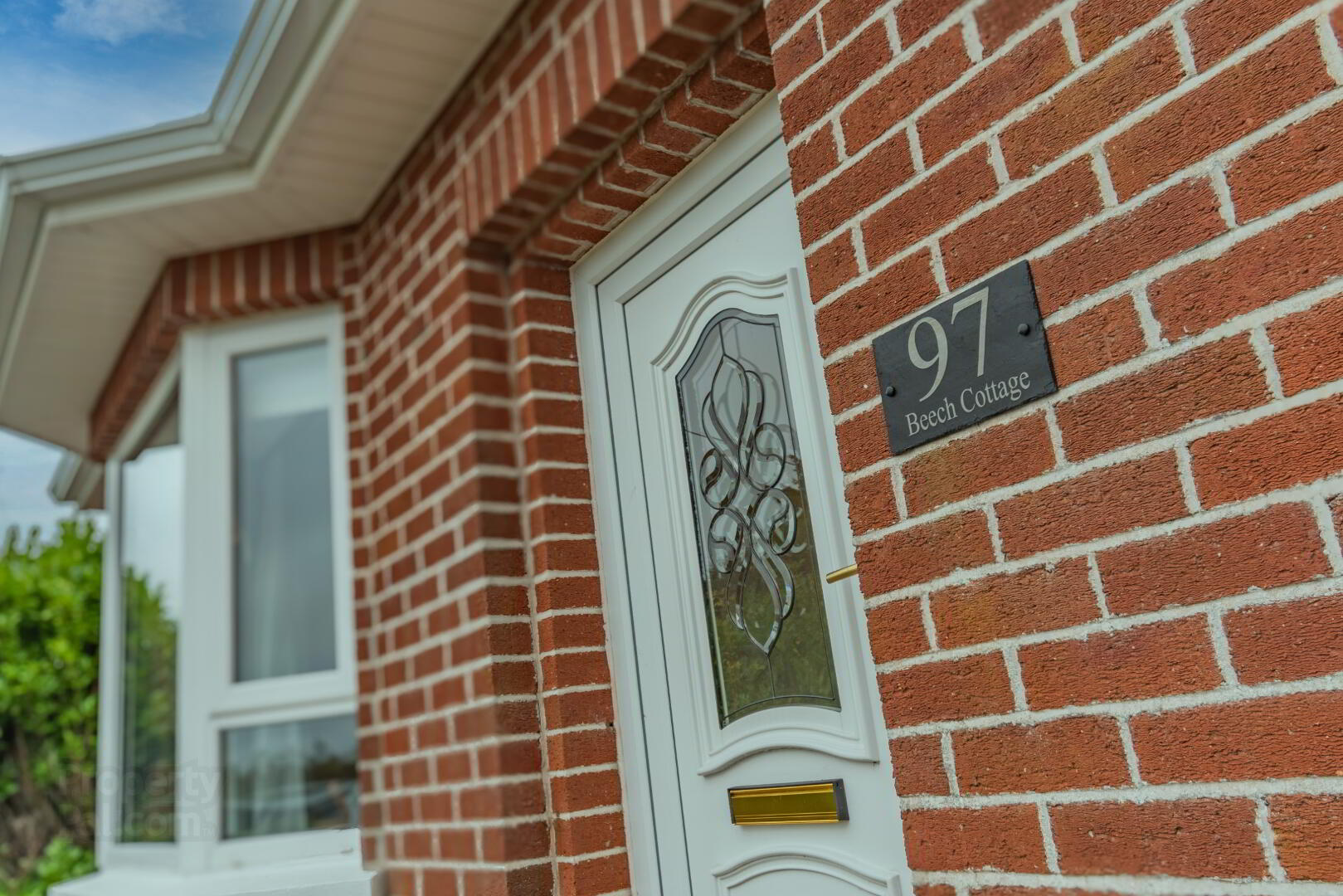


Beech Cottage, 97 Fenagh Road,
Ballymena, BT43 6TR
3 Bed Chalet Bungalow
Offers Over £195,000
3 Bedrooms
1 Bathroom
2 Receptions
Property Overview
Status
For Sale
Style
Chalet Bungalow
Bedrooms
3
Bathrooms
1
Receptions
2
Property Features
Tenure
Freehold
Energy Rating
Heating
Oil
Broadband
*³
Property Financials
Price
Offers Over £195,000
Stamp Duty
Rates
£1,369.65 pa*¹
Typical Mortgage
Property Engagement
Views All Time
3,767

Features
- Charming Detached Country Bungalow
- Three Bedroom, 2 Reception, 1 Bathroom
- Elevated Site with Stunning Countryside Views
- Ample, Mature Outside Space to Front & Rear
- Perfectly Positioned for Convenient Commuting and Access to Amenities across Ballymena, the North Coast, Belfast, and Beyond
McCartney & Crawford are thrilled to present this charming countryside home to the market, perfectly positioned to capture scenic views and rural tranquillity with the convenience of the A26 on your doorstep. Offering a comfortable and versatile layout, this home has been thoughtfully designed to balance spacious country living with cosy, inviting spaces.
The ground floor welcomes you with a warm entrance porch leading into a spacious L-shaped hallway that flows seamlessly into the main living areas. The sitting room, complete with a large bay window and open fireplace, provides a peaceful spot to take in countryside views. Opposite is a formal dining room with its own open fireplace.
The kitchen maintains its original charm with tiled flooring, generous cabinetry, and a larder cupboard, while an adjoining utility room offers practical workspace and rear access. Completing the ground floor is a family bathroom and a cosy bedroom, currently ideal as a guest room or study.
Upstairs, two spacious double bedrooms enjoy ample natural light and countryside views. Both rooms come with eaves storage, with potential for future conversions for the likes of an en-suite or walk-in-wardrobe subject to the necessary planning consents, while the larger bedroom also features an open fireplace for added character.
Outside, the property is approached by a neat driveway, with mature lawns and foliage, and parking to the rear and side. The rear garden offers a practical, workable space with potential for a home run business/workshop, while still maintaining the raised, rear lawn for outdoor dining and enjoyment.
With its desirable location, scenic outlook, and well-maintained interiors, this property is a fantastic opportunity in today’s market. Early viewing is highly recommended to appreciate all it has to offer.
GROUND FLOOR ACCOMMODATION
PORCH (1.20m x 1.17m)
PVC Front Door, Wood Effect Linoleum Flooring, Glazed Hardwood Door to Hall.
L-SHAPED HALLWAY
Wood Effect Linoleum Flooring, Radiator, Socket Points, Hotpress Cupboard, Understairs Storage Cupboard.
SITTING ROOM (3.97m x 3.54m) (WPS)
Open Fire with Decorative Surround, Carpeted Flooring, Radiator, Socket Point, Bay Window with Picturesque Countryside Views.
DINING ROOM (3.64m x 3.52m)
Open Fire with Decorative Surround, Wood Effect Linoleum Flooring, Socket Points, Radiator, Window to Front & Sunroom.
KITCHEN (3.51m x 3.77m)
Original Tile Flooring, Eye and Low-Level Units with Wood Effect Worktop, Radiator, Socket Points, Stainless Steel Sink & Drainer with Chrome Mixer Tap, Space for Cooker with Steel Splashback, Larder Cupboard, Electrics Cupboard, Leading to…
UTILITY (1.62m x 0.96m)
Original Tile Flooring, Larder Cupboard, Wood Effect Worktop, Plumbed for Auto, Eye-Level Units, Glazed PVC Rear Door.
BATHROOM (1.95m x 1.83m)
Tiled Flooring & Partially Tiled Walls, Wash Hand Basin, WC, Radiator, Bath with Electric Shower Over, Window to Side.
BEDROOM ONE (1.82m x 2.92m)
Carpeted Flooring, Window to Side, Radiator, Socket Point.
FIRST FLOOR ACCOMMODATION
STAIRS AND LANDING
Carpeted Flooring, Window on Landing to Rear, Attic Access, Radiator.
BEDROOM TWO (4.28m x 3.53m) (WPS)
Carpeted Flooring, Windows to Front & Side, Radiator, Socket Points, Storage Cupboard, 2x Eaves Voids for Potential Storage or Conversion.
BEDROOM THREE (4.72m x 4.51m) (WPS)
Carpeted Flooring, Windows to Front & Side, Radiator, Socket Points, 2x Eaves Voids for Potential Storage or Conversion, Open Fire with Decorative Surround.
OUTSIDE
FRONT
Matching Front Wall with Gate to Drive, Lawn and Mature Shrubbery to Front & Rear, Raised Stone Area leading to Porch, Steps to Front Door.
REAR
Partially Stoned / Concreted Yard with Retaining Walls & Raised Lawn at Rear, Outside Sink, Boiler House.
SUNROOM (4.19m x 1.61m)
Original Tile Flooring, Wooden Single Glazed Windows, Socket Point.
LEAN-TO (3.07m x 4.61m)
Concreted Flooring, Lighting & Electrics, Double Doors to Yard.
GARAGE (3.19m x 6.26m)
Concreted Flooring, Double Doors to Yard, Pedestrian Door to Side, Lighting and Electrics.
These particulars, whist believed to be accurate are set out as a general outline only for guidance and do not constitute any part of an offer or contract. Intending purchasers should not rely on them as statements of representation of fact but must satisfy themselves by inspection or otherwise as to their accuracy. No person in the employment of McCartney and Crawford has the authority to make or give any representation or warranty in respect of the property.
Directions
From Ballymena town centre, head north on the A26. After approximately 2 miles, turn right onto Fenagh Road. Continue for 150 yards, where you will find No. 97 on your right, with parking available in the rear yard.







