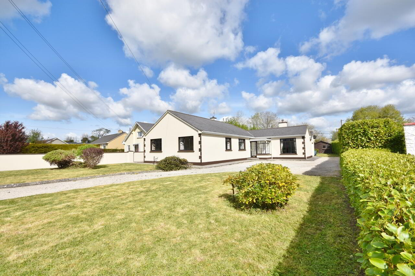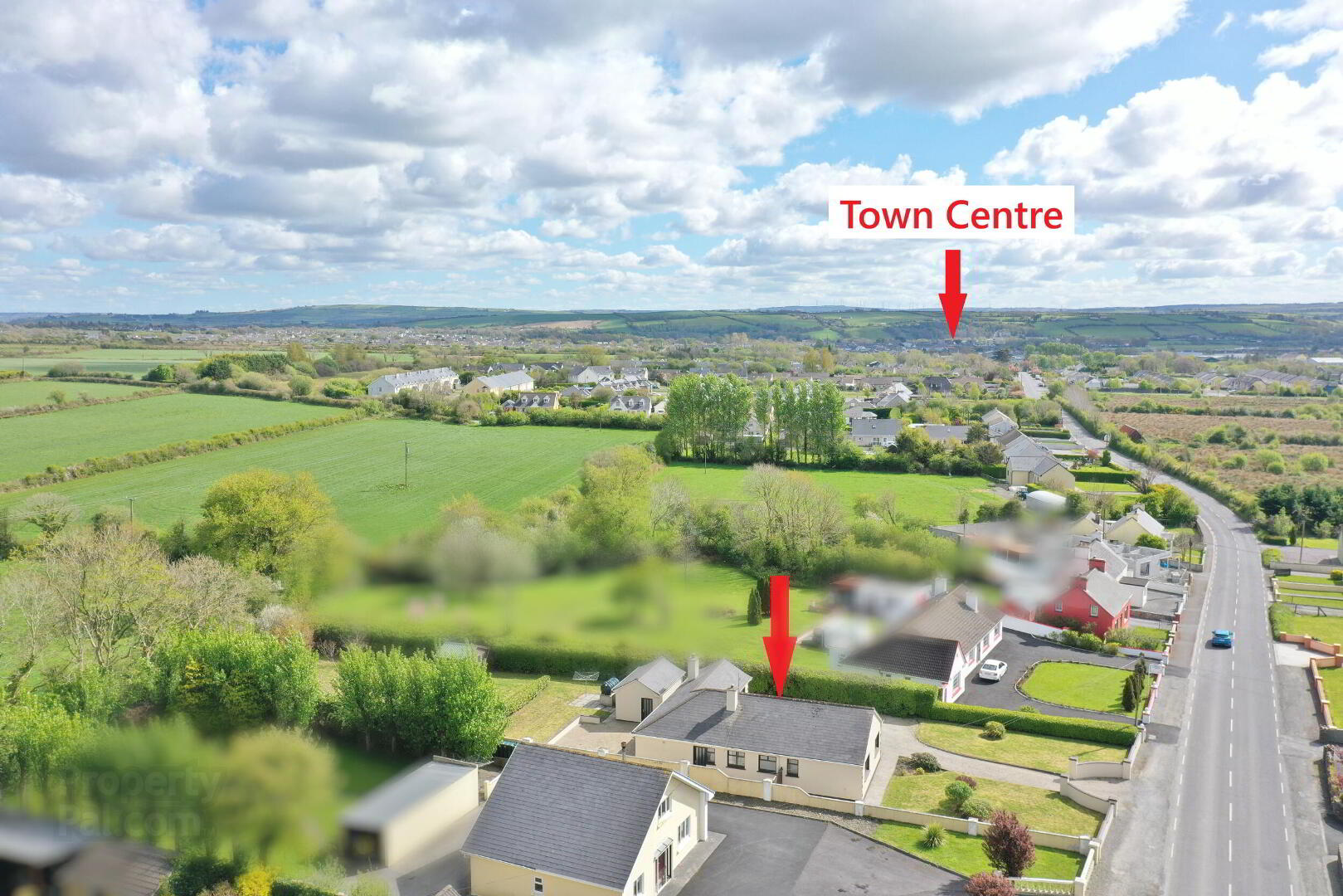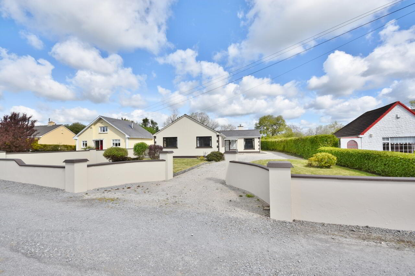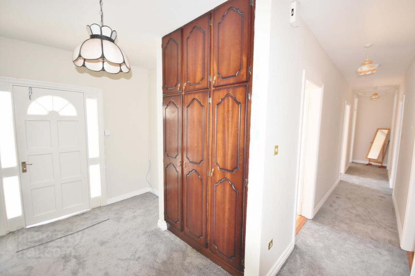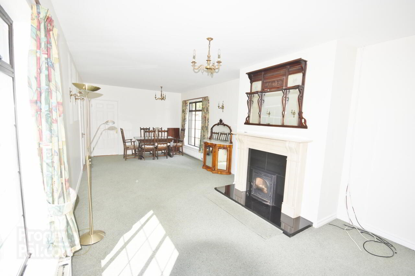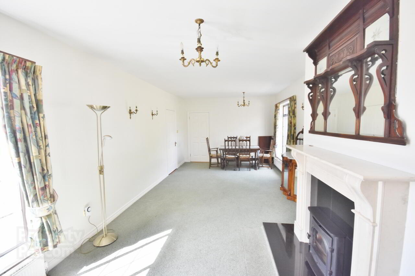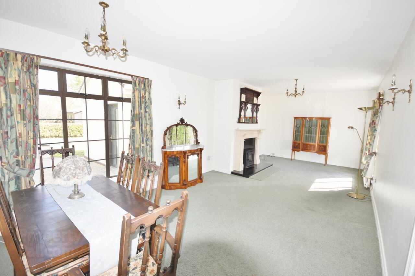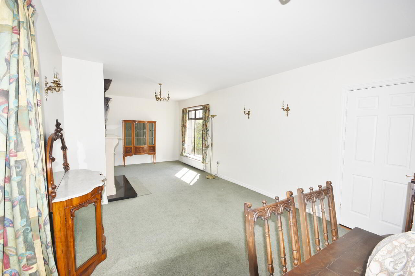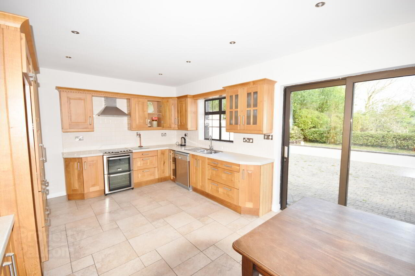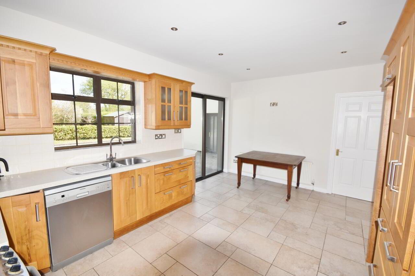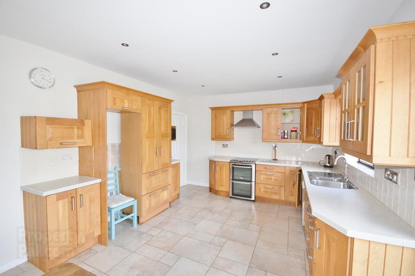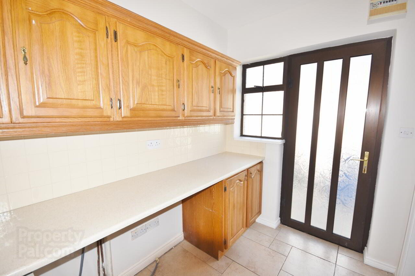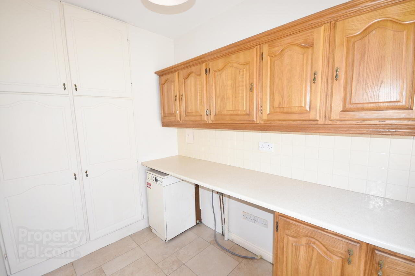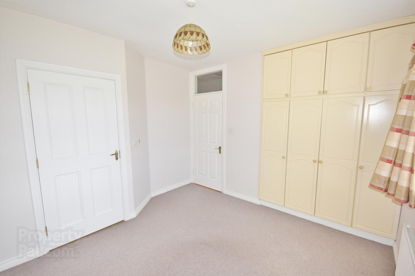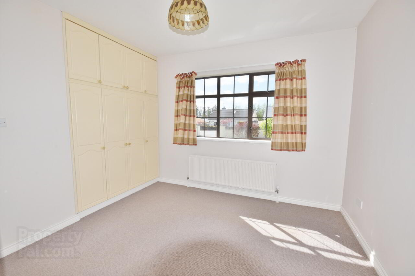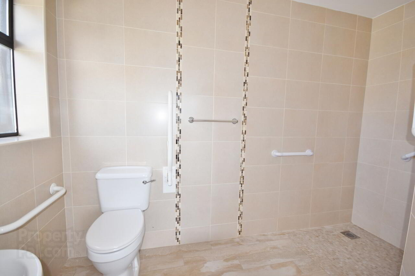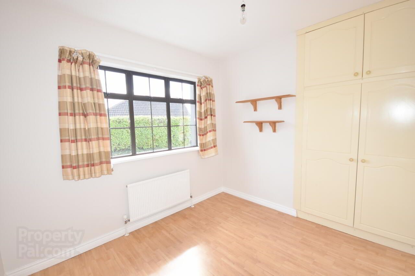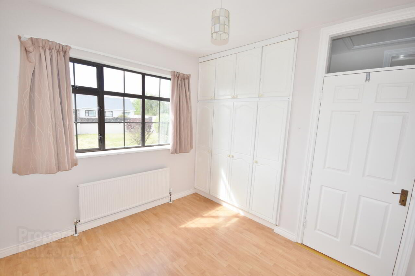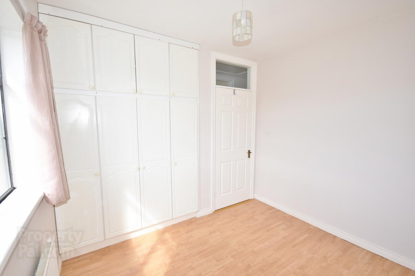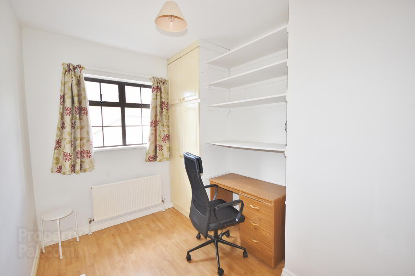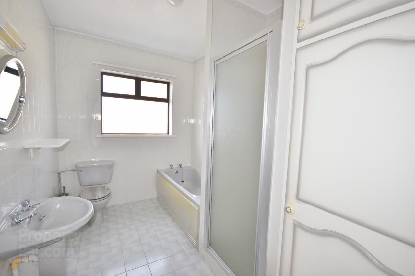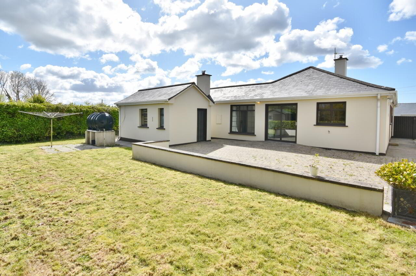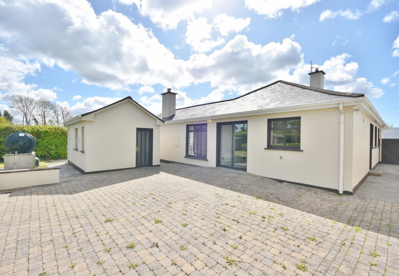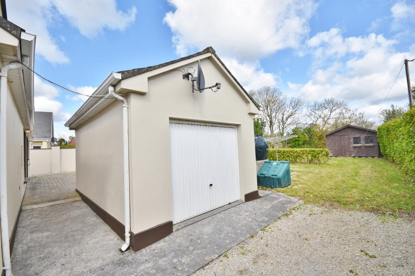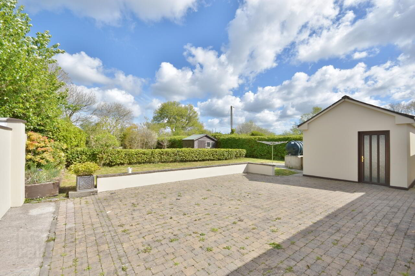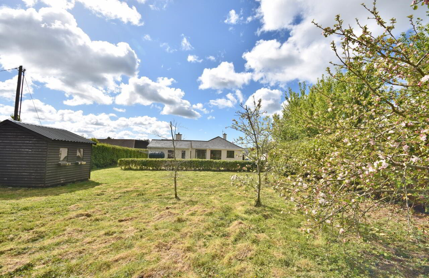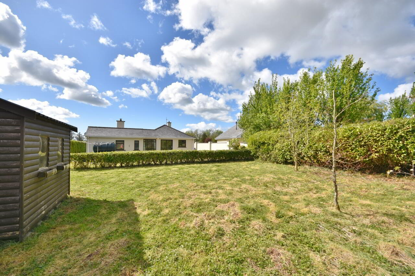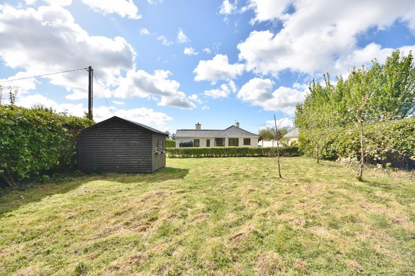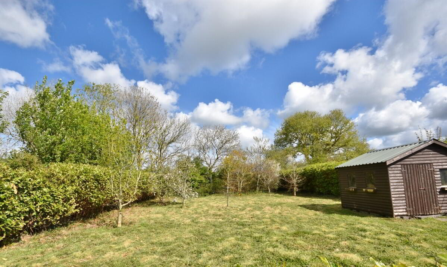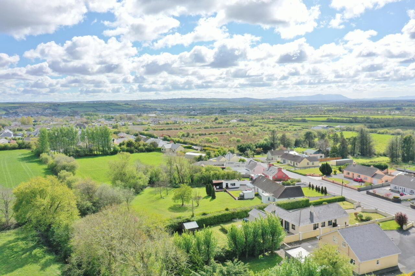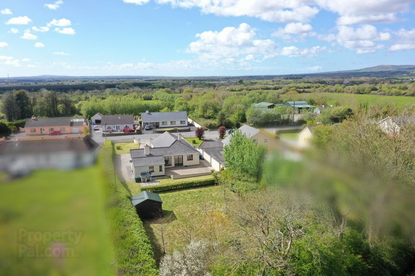Bedford
Listowel, V31RW96
5 Bed Detached House
Price €325,000
5 Bedrooms
2 Bathrooms
Property Overview
Status
For Sale
Style
Detached House
Bedrooms
5
Bathrooms
2
Property Features
Size
137.6 sq m (1,480.8 sq ft)
Tenure
Not Provided
Energy Rating

Property Financials
Price
€325,000
Stamp Duty
€3,250*²
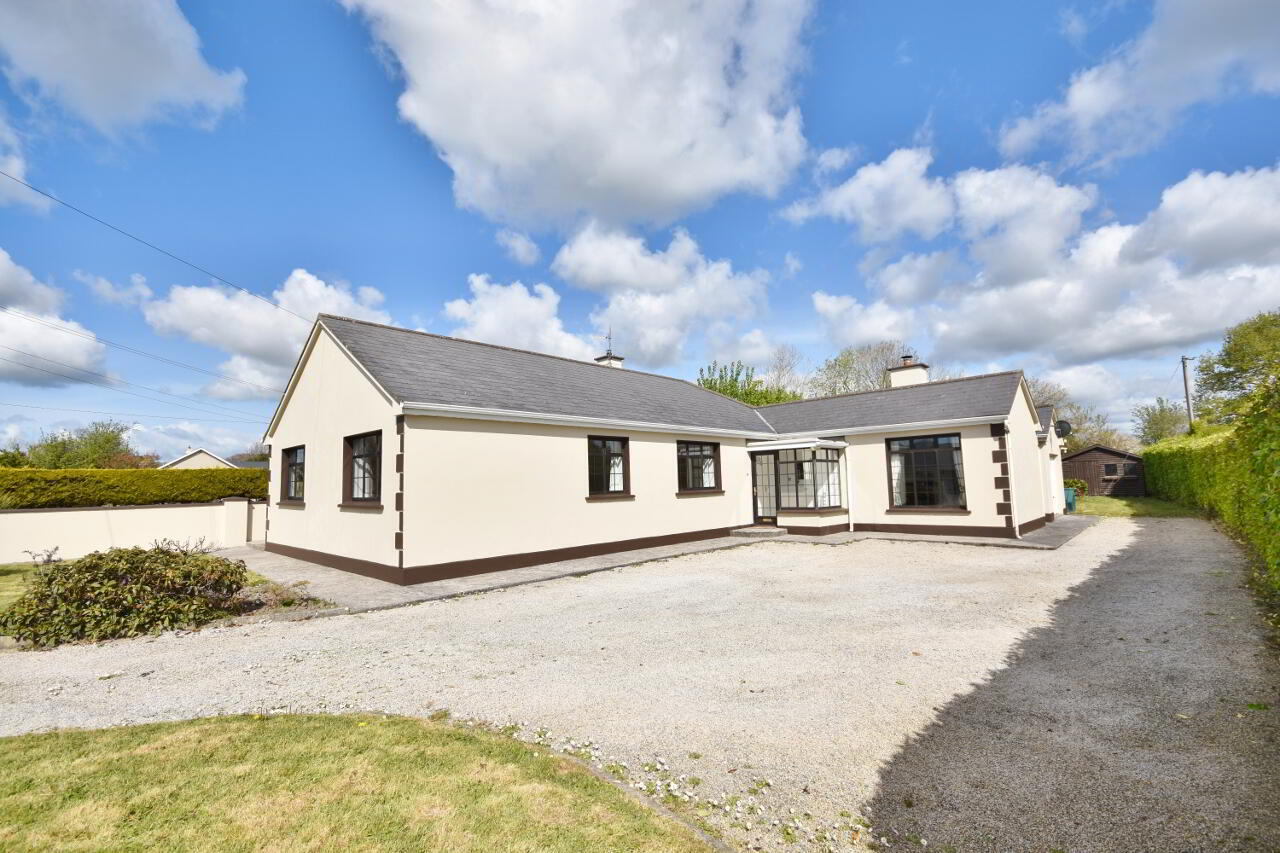
Features
- 5 bed/2 bath detached bungalow
- Site measures 0.445 acres
- Excellent condition throughout
- Double glazed windows
- Block-built A-roof garage and timber-framed garden shed
- Oil fired central heating
- Prime residential area close to Listowel town
- Mains water
- Septic tank
- Listowel is the principal town in North Kerry, just a 30-minute drive from Tralee. The town boasts a wide range of amenities, including excellent restaurants, cafés, boutiques, hair and beauty salons, and a variety of independent retailers. Major supermarkets such as SuperValu, Aldi, and Lidl provide convenient shopping options. Close to some of Kerry's most scenic beaches, Listowel is also the starting point of the popular Kerry-Limerick Greenway, ideal for walking and cycling enthusiasts. The town park features a modern leisure centre with a state-of-the-art gym, tennis courts, a pitch and putt course, a riverside walk, and the beautifully landscaped Garden of Europe. Listowel offers both primary and secondary schools, as well as a Kerry College campus. As a designated Heritage Town, it is rich in culture and tradition, hosting a variety of annual festivals, including Writers' Week, the Listowel Food Fair, the International Storytelling Festival, Listowel Races, and the Revival music festival. The town is also a multiple-time winner of the National Tidy Towns Award, reflecting its strong community spirit and charm.
Accommodation
Sun Porch
1.50m x 2.20m Double glazed windows
Entrance Hall
3.95m x 2.40m Capeted. Fitted closets.
Hallway
7.95m x 1.05m Carpeted. Stira pulldown stairs.
Living Room
8.30m x 3.65m Dual aspect to front and side. Carpeted. Solid fuel stove. Marble surround fireplace. Door leadings to kitchen and hallway.
Living Room
8.30m x 3.65m Dual aspect to front and side. Carpeted. Solid fuel stove. Marble surround fireplace. Door leadings to kitchen and hallway.
Kitchen/Dining Room
4.56m x 3.60m Tiled flooring. Solid oak kitchen units. Electric oven. Extractor fan. Dishwasher. Patio doors leading to rear.
Utility Room
3.35m x 1.90m Tiled flooring. Fitted oak units. Worktop. SuperQ internal boiler. Heating controls. Plumbed for appliances. Access to hot press. Door leading to rear.
Bedroom 1
3.90m x 3.50m Master bedroom. Front aspect. Carpeted. Fitted wardrobes.
En-suite
3.30m x 1.40m Fully tiled. Very spacious. Wet room. Triton power shower. W.C. Wash handbasin.
Bedroom 2
3.00m x 3.35m Front aspect. Laminate wood flooring. Fitted wardrobes.
Bedroom 3
3.30m x 2.80m Double. Front aspect. Laminate wood flooring. Fitted wardrobes.
Bedroom 4
2.75m x 2.70m Single. Side aspect. Laminate wood flooring. Fited wardrobes.
Bedroom 5
3.35m x 2.40m Single. Side aspect. Laminate wood flooring. Fitted wardrobes. Shelving.
Bathroom
3.30m x 2.10m Fully tiled. Bath. Mains shower. W.C. Wash handbasin. Fitted closet.
Garage
5.35m x 3.10m Concrete floor. Access through door or steel shutter. Attic space. Separate room with w.c. and wash handbasin.
Shed
2.95m x 3.65m Timber-frame.
Outside
Lawns front and rear. Extensive parking at front and side. To the rear is an extensive paved area with patio door with access from the side of property or via patio doors in dining area. Detached block-built A-roof garage with toilet facility. Sheltered site with mature hedging and trees and timber-frame garden shed.Directions
V31 RW96. Travelling north from the town center drive through the intersection of William St Upper and John B Keane Rd onto Clieveragh Rd/Ballylongford Rd/R552. Continue for approx 1.5 kilometres and the property is located on the right with a 'For Sale' sign outside.
BER Details
BER Rating: C3
BER No.: 118358308
Energy Performance Indicator: 224.98 kWh/m²/yr

