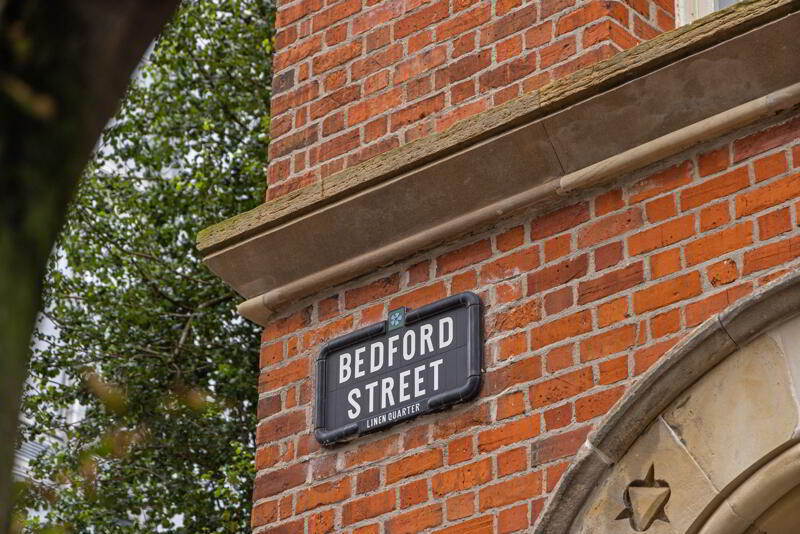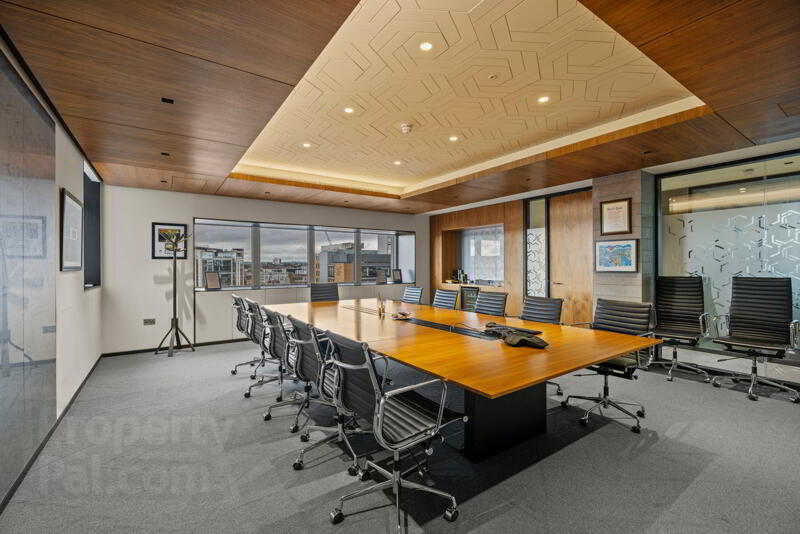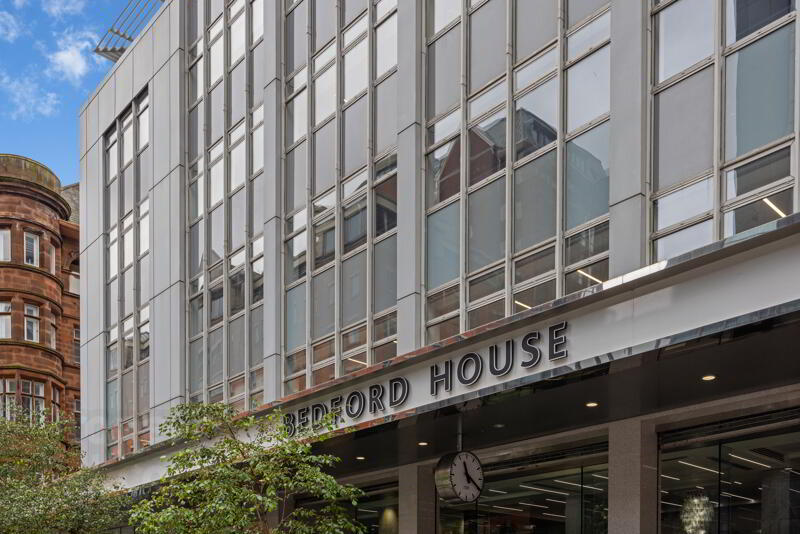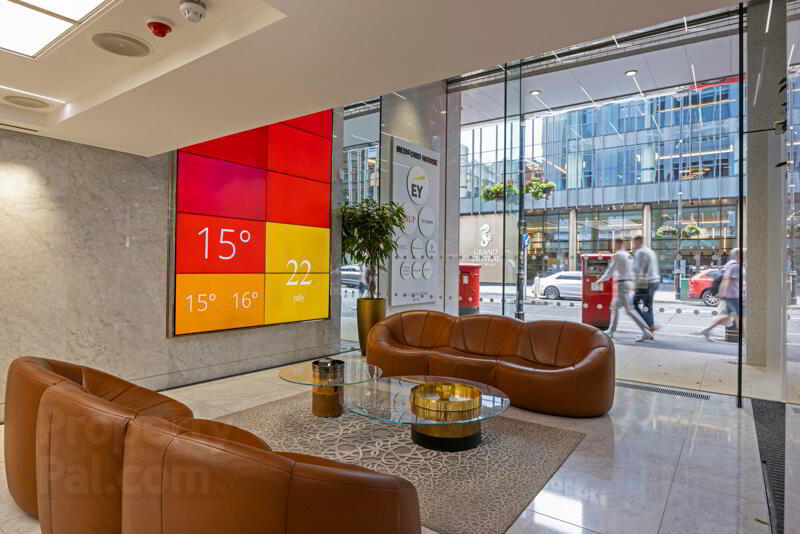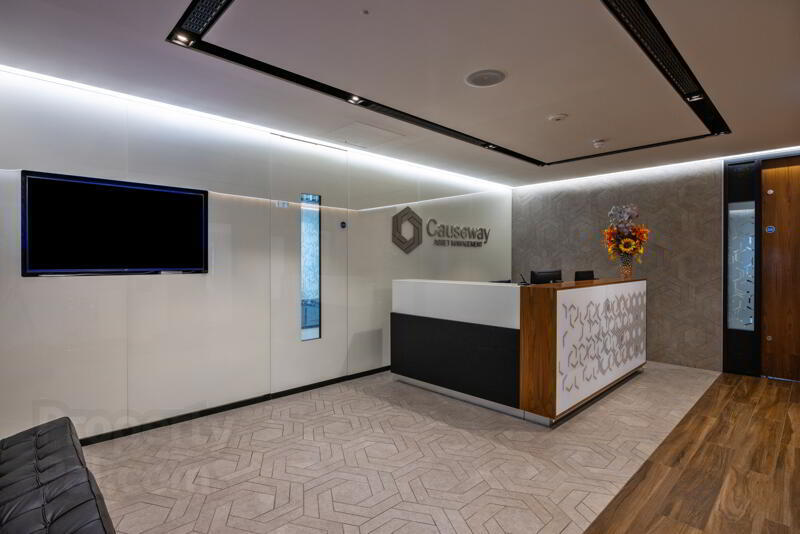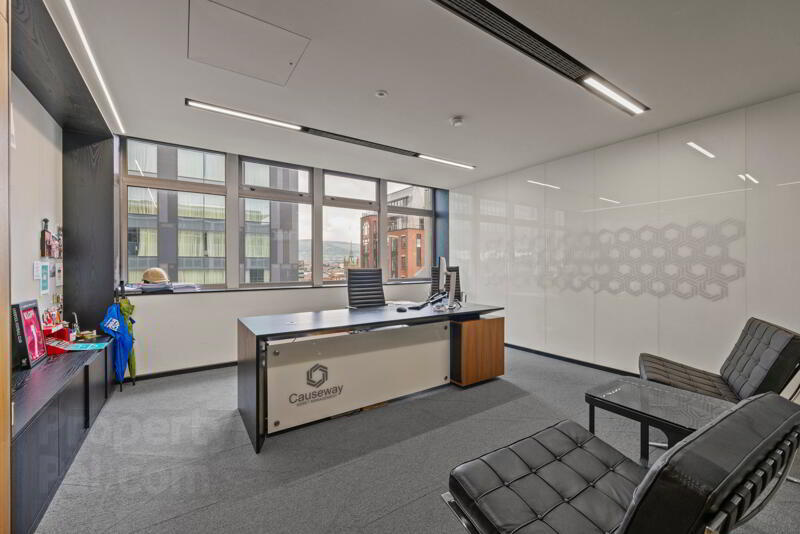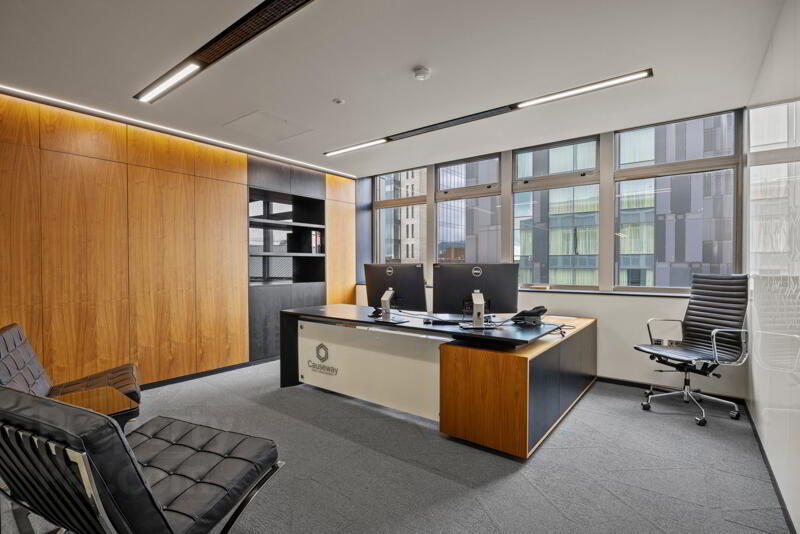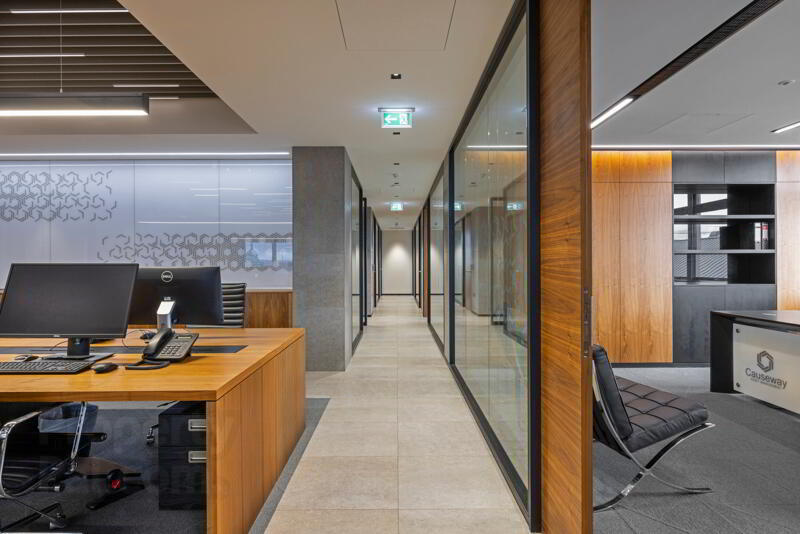Bedford House, 16-22 Bedford Street,
Belfast, BT2 7FD
Office (3,200 sq ft)
POA
Property Overview
Status
To Let
Style
Office
Property Features
Size
297.3 sq m (3,200 sq ft)
Property Financials
Rent
POA
Property Engagement
Views Last 7 Days
56
Views Last 30 Days
301
Views All Time
2,002
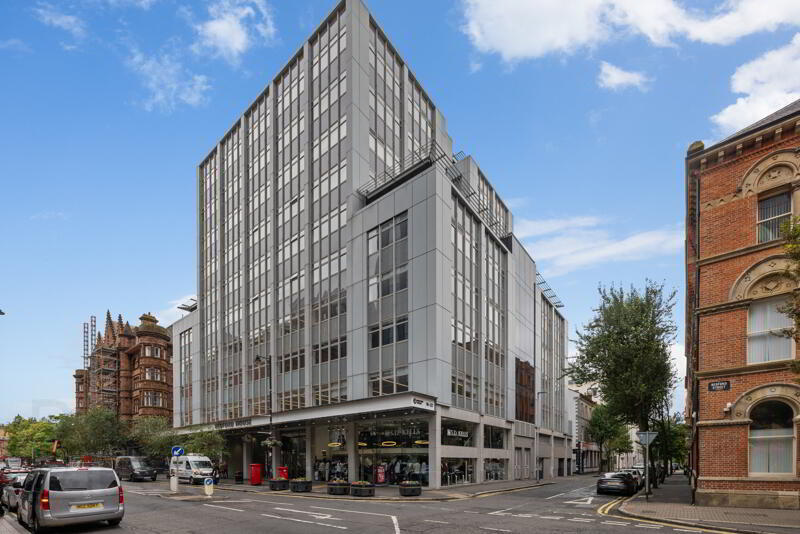
The suite is approx. 3,200 sq ft in total, split to include a reception, desking for 12 staff on the open floor, a kitchen, 5 large executive suites and a board room.<br/><br/>Internally, the suite is fully fitted and finished to the highest standard throughout, to include:<br/>- Raised access flooring with a mix of carpet and ceramic floor tiles.<br/>- Suspended ceiling with recessed and strip LED lighting throughout.<br/>- Glazed meeting rooms and offices.<br/>- Access control system.<br/>- Reception with waiting area.<br/>- Boardroom.<br/>- Large executive suites.<br/>- Open plan space providing a further 12 desks for staff.
The suite is approx. 3,200 sq ft in total, split to include a reception, desking for 12 staff on the open floor, a kitchen, 5 large executive suites and a board room.
Internally, the suite is fully fitted and finished to the highest standard throughout, to include:
- Raised access flooring with a mix of carpet and ceramic floor tiles.
- Suspended ceiling with recessed and strip LED lighting throughout.
- Glazed meeting rooms and offices.
- Access control system.
- Reception with waiting area.
- Boardroom.
- Large executive suites.
- Open plan space providing a further 12 desks for staff.

Click here to view the video
