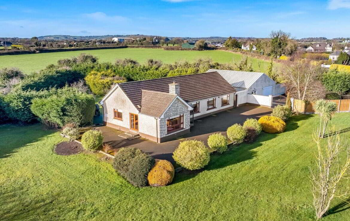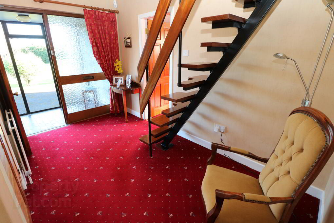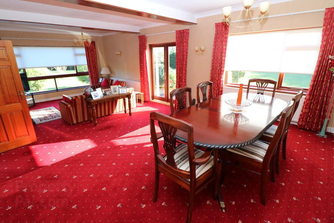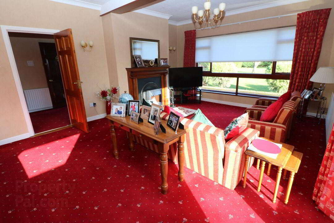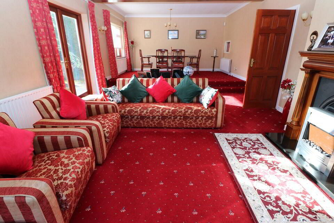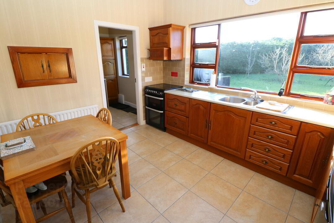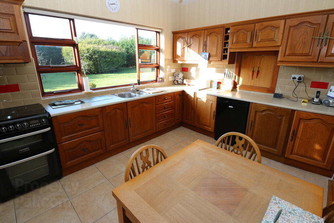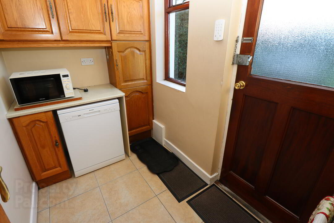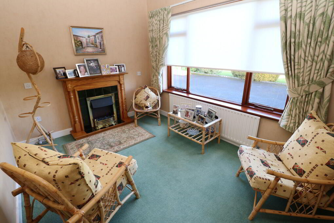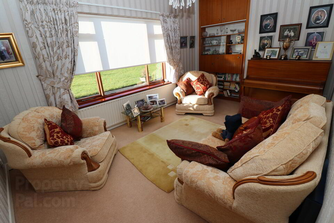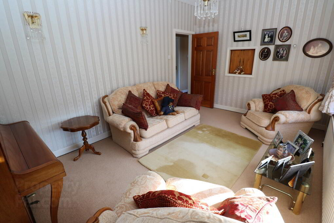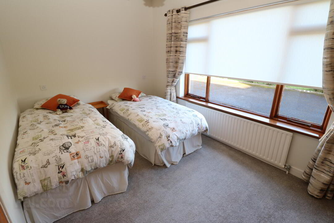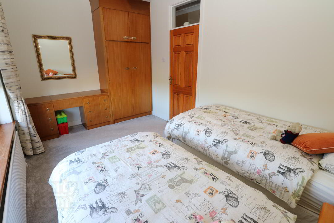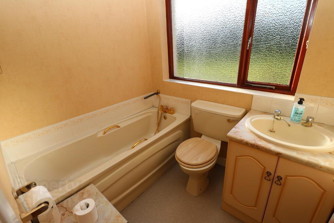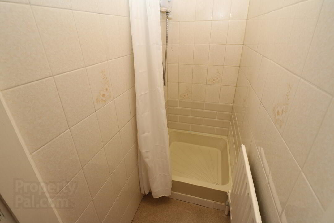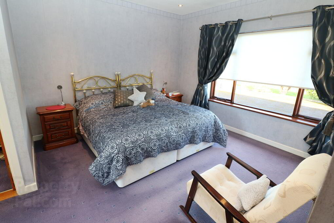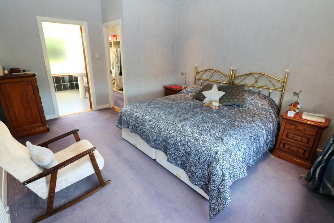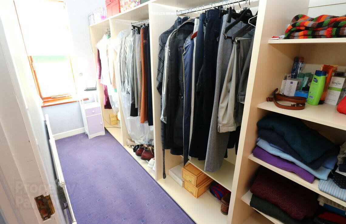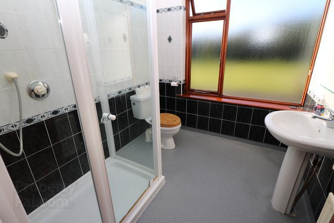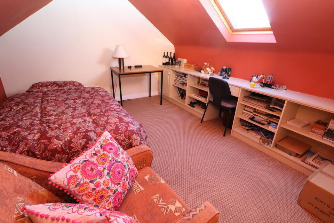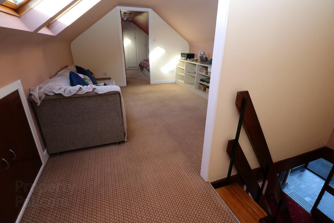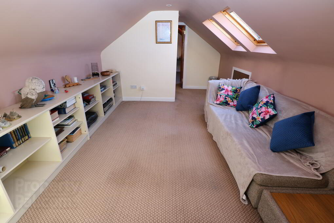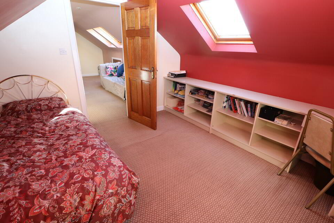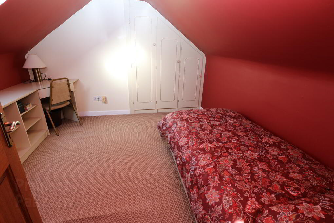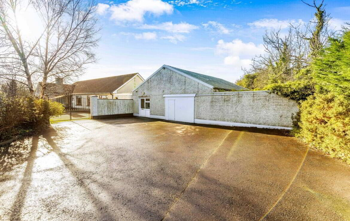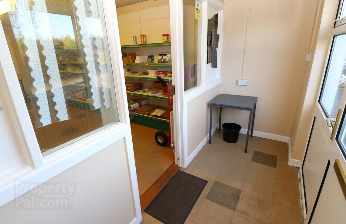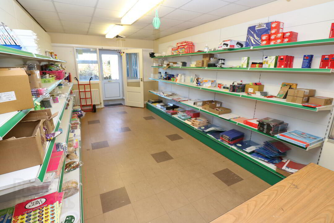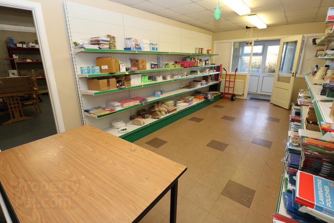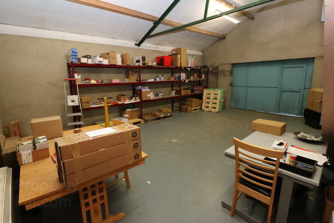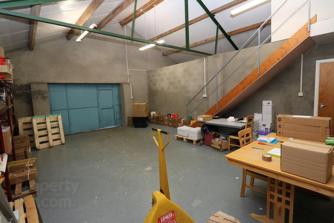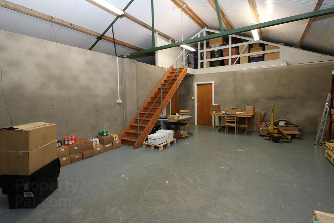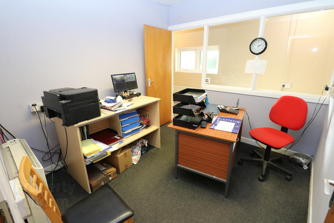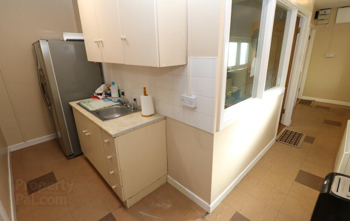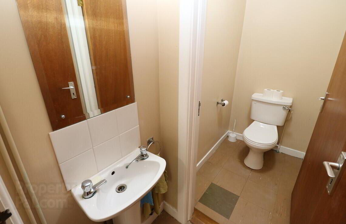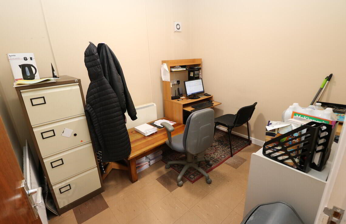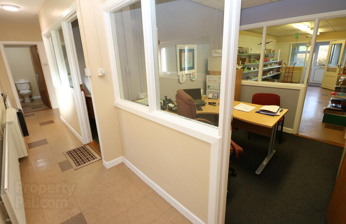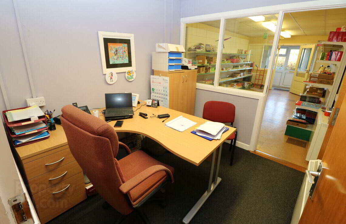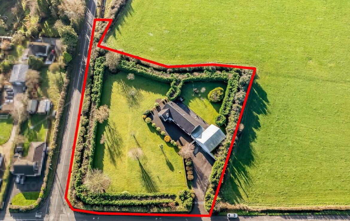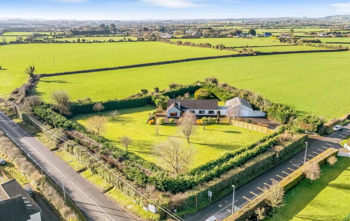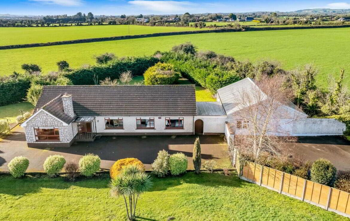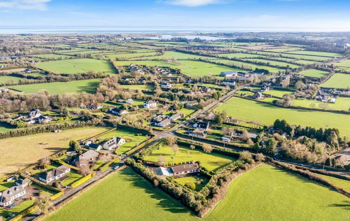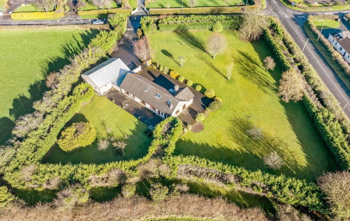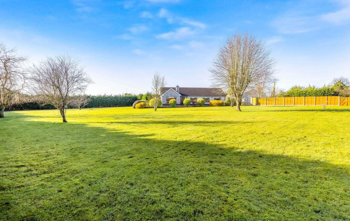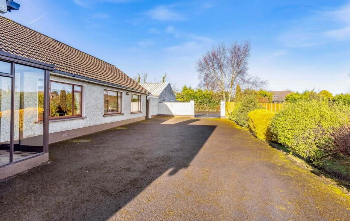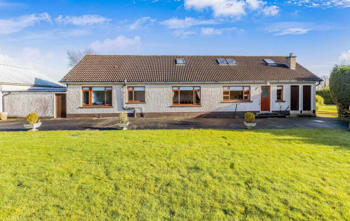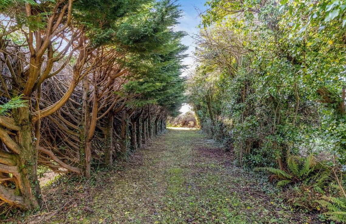Beaulieu Cross,
Drogheda, A92HY44
4 Bed Detached Bungalow
Price €795,000
4 Bedrooms
2 Bathrooms
Property Overview
Status
For Sale
Style
Detached Bungalow
Bedrooms
4
Bathrooms
2
Property Features
Tenure
Not Provided
Energy Rating

Property Financials
Price
€795,000
Stamp Duty
€7,950*²
Property Engagement
Views Last 7 Days
58
Views All Time
289
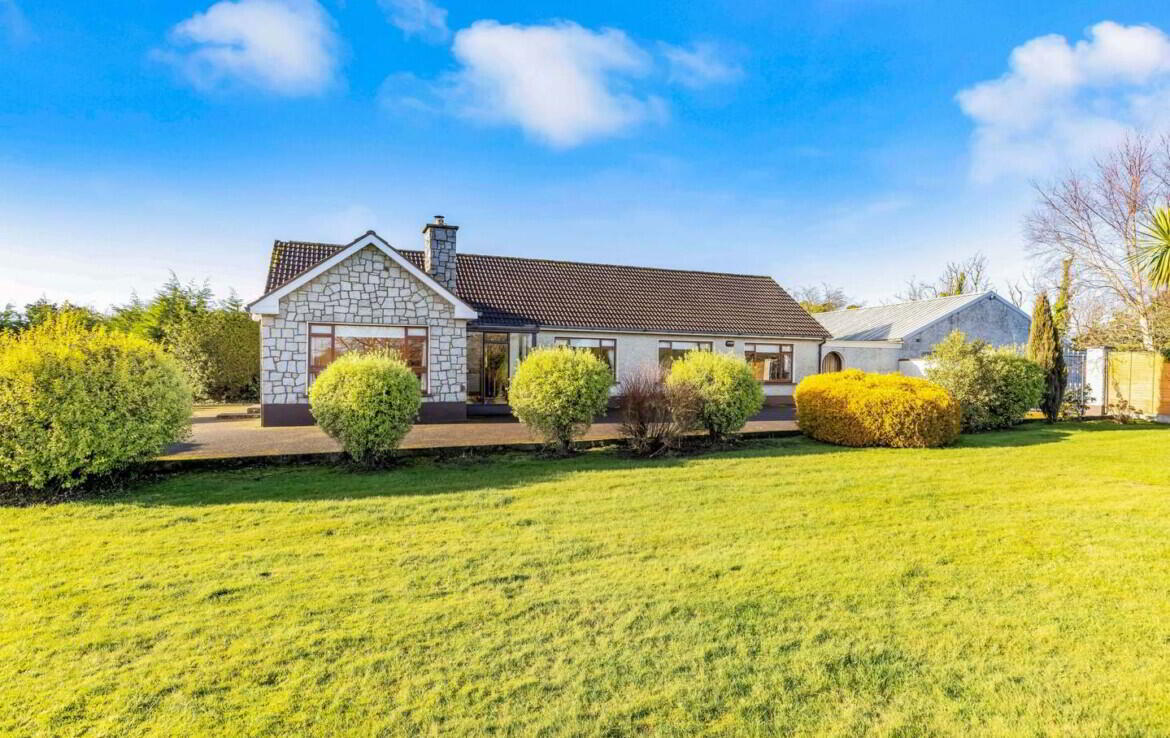
Fantastic 4 bedroom detached bungalow, providing extensive and beautifully presented accommodation throughout. This private rural location is situated on a rectangular shaped site with views over the surrounding countryside and gives you the opportunity for peace and quiet set amongst c. 2 acres of its own grounds. The property offers light filled rooms with magnificent entertaining space extending to c.187 sq.m. (c. 2,013 sq.ft) and boasts a west facing aspect to the rear. Within close proximity to 2 golf courses and outdoor activities. Briefly, this is a quality home in a prime family location within easy access of Drogheda Town Centre and the M1 Motorway, all within a 10 minute drive. Viewing is advised.
Commercial premises
Large store
Commercial warehouse with large service door for access
Storage area with offices
Yard for heavy goods vehicles (asphalt area)
AMV – €795,000 – For Sale by Private Treaty
Features
4 Bedroom Detached House
2 Additional Attic Rooms & Open Office
C. 2 Acre Site
Built C. 1975
Extends to C. 187 sq.m. (2,013 sq.ft.)
O-F-C-H
Open Fire
West Facing Rear Orientation
Mature Planting
Waste – Septic Tank
Water – Mains Water
Fully Alarmed
Large Side Access
Side Garage
Ample Parking
External Security Lighting
House Accommodation Includes
Porch
Entrance Hall (2.18m x 3.89m)
Reception / Dining(4.44m x 8.44m)
Kitchen (3.10m x 3.73m)
Utility Room (2.41m x 1.58m)
Bedroom 1 (3.64m x 3.63m)
En Suite (2.48m x 2.11m)
Walk-In-Wardrobe (1.42m x 3.45m)
Bedroom 2 (2.78m x 4.40m)
Bedroom 3 / Lounge(3.13m x 4.60m)
Bedroom 4 / Sitting (2.73m x 3.71m)
Main Bathroom (1.66m x 2.09m)
Shower Room (1.55m x 0.75m)
1st Floor
Attic Room 1
Attic Room 2
Open Plan Office
Commercial Premise
Porch (1.29m x 3.38m)
Shelved Storage (6.57m x 3.38m)
Storage (6.08m x 7.88m)
Office 1 (2.70m x 2.50m)
Office 2 (2.94m x 2.71m)
Office 3 (2.57m x 2.92m)
Kitchenette (3.13m x 1.41m)
WC (2.57m x 1.04m)
Upper Mezzanine Storage (3.81m x 5.40m)
Building Energy Rating – Residential
BER: G
BER No. 118184829
Energy Performance Indicator: 476.07 kWh/m²/yr
Building Energy Rating – Commercial
BER: D2
BER No. 801048042
Energy Performance Indicator: 389.95 kWh/m²/yr
Viewing Details
Strictly by appointment with the sole selling agent.
BER Details
BER Rating: G
BER No.: 118184829
Energy Performance Indicator: Not provided

