Rathview Hall, Tullygally Road, Craigavon,
Luxury detached & semi detached homes
From £185,000 to £215,000
Show Home Open Sunday 2-4 pm
Marketed by multiple agents
Property Types
(3 available)
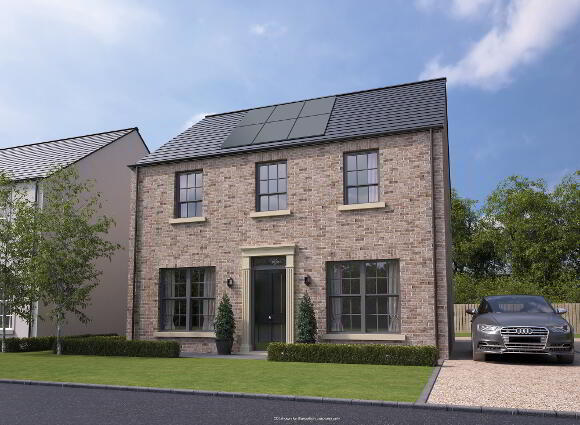
1 home available
Coming Soon
The Ardgillan, Rathview Hall, Tullygally Road, Craigavon
Four bedroom detached
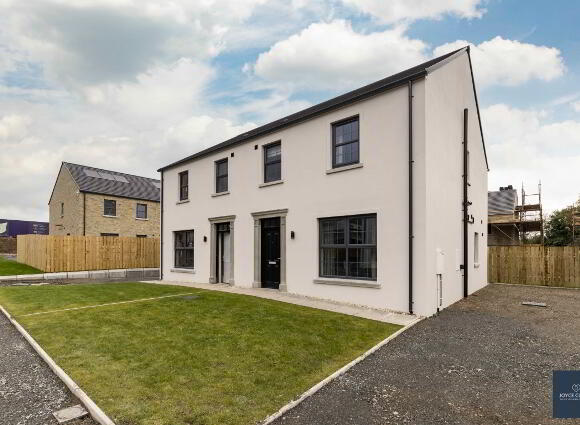
5 homes available
From £185,000 to £190,000
The Cashel, Rathview Hall, Tullygally Road, Craigavon
Three bedroom semi detached
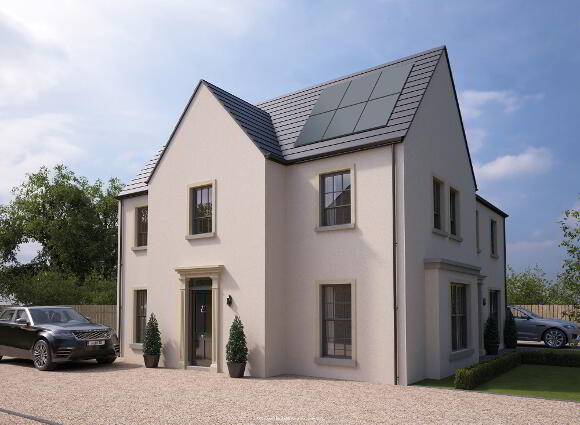
1 home available
Price £215,000
The Haveron (a), Rathview Hall, Tullygally Road, Craigavon
Three bedroom semi detached with study
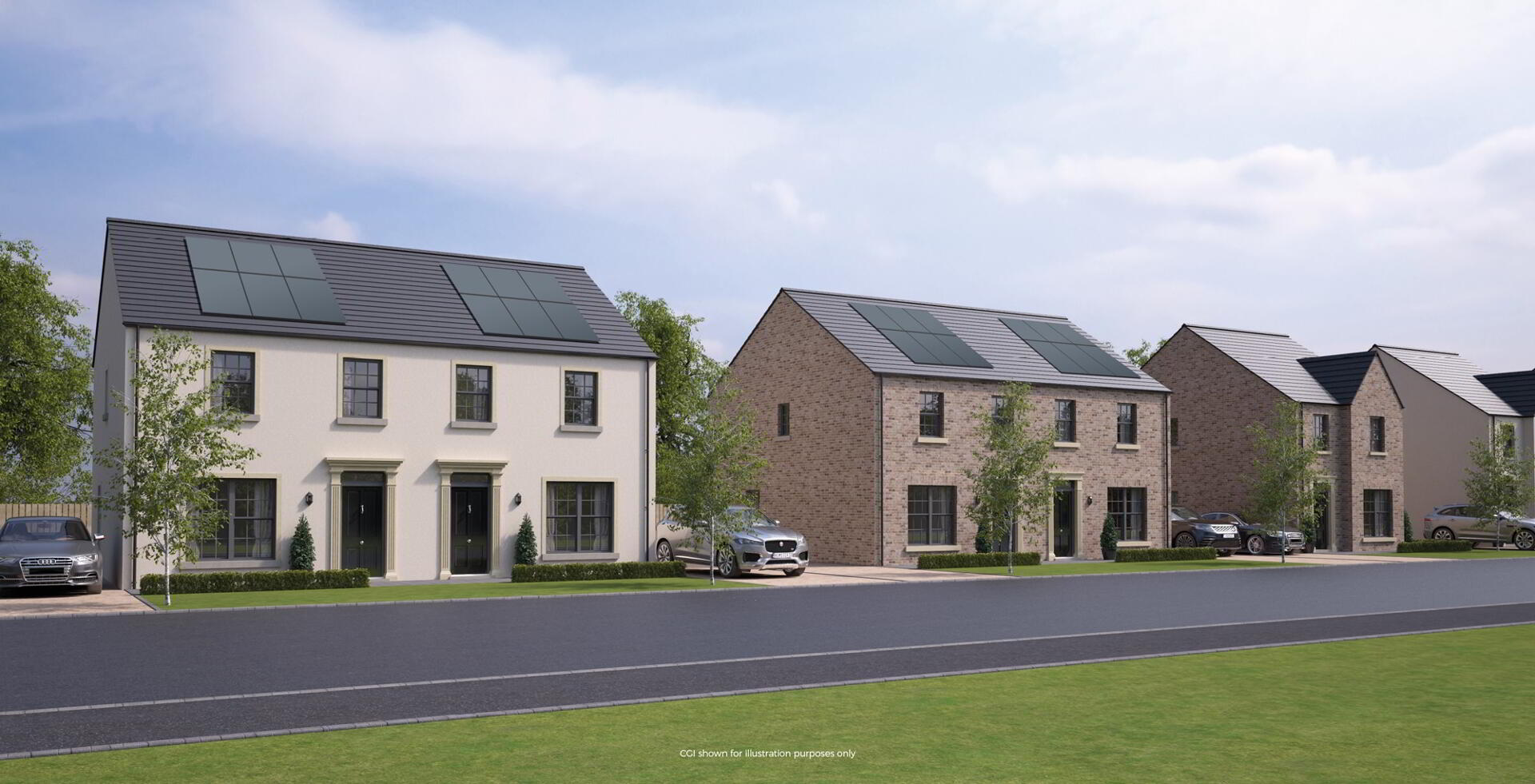
Our semi detached are ideal for Co Ownership
O U R L U X U R Y S P E C I F I C A T I O N F E A T U R E S M O R E T H A N YO U C O U L D
P O S S I B LY I M A G I N E
K ITCHEN & UTILIT Y ROOM
- Modern style kitchen from chosen supplier with a choice of units and worktops including up stands and splash backs behind cooker
- Soft close doors and drawers
- Appliances to include gas hob, oven, fridge, freezer and dishwasher
- All appliances come with a 12 month warranty
- Stainless steel sink and drainer with choice of 2 tap sets
- Utility area plumbed for a washing machine and tumble dryer with additional storage and sink / drainer facilities
- Choice of floor tiles to kitchen and utility
BATHROOM, ENSUITE & CLOAK ROOM
- Contemporary white sanitary ware with chrome fttings
- Bathroom with 4 piece suite to include shower
- Thermostatically controlled shower to bathroom and ensuite
- Recessed lighting
- Choice of floor tiling to bathroom, ensuite and cloakroom with walls tiled to the splash areas and shower enclosure
EXTERNAL FE ATURES
- Brick or render fnish
- Natural stone effect door surround
- Composite front entrance door
- Energy effcient double glazed windows
- Black guttering and downpipes
- External areas fnished in tarmac
- Feature external lighting
- Smart home video doorbell ftted
- Front and rear garden sown out in seed
- Outside tap
- A management company will be formed to organise the upkeep and well being of the development
- 10 year structural warranty
INTERNAL DÉCOR
- Choice of carpets to lounge, stairs, landing and bedrooms
- Choice of floor tiles to hall, kitchen, bathroom and cloakroom
- Internal walls and ceilings painted along with internal woodwork
- Panelled painted internal doors with modern handles
- Painted moulded skirting and architrave
- Energy effcient natural gas fred central heating system
- Mains supply smoke, heat and Carbon Monoxide detectors
- Energy effcient lighting throughout
- Connection sockets for telephone, internet, terrestrial and Sky TV
***CGI shown for illustration purposes only - Floor plans are not to scale***
These particulars do not constitute any part of an offer or contract. None of the statements contained in these particulars are to be relied on as statements or representations of fact and intending purchasers must satisfy themselves by inspection or otherwise as to the correctness of each of the statements contained in these particulars. All measurements of area are quoted as Net Sales Area which is calculated in accordance with the RICS Code of Measuring Practice (6th Edition) APP21. Confgures of kitchens, bathrooms and wardrobes may be subject to alteration from those illustrated without prior notifcation. Purchasers should satisfy themselves as to the current specifcation at the time of booking. The Vendor does not make or give, and neither the Selling Agent, nor any person in their employment, has any authority to make or give any representation or warranty whatever in relation to any property. Artist’s impressions and internal photographs are for illustration only. Plans are not to scale and all dimensions shown are approximate E. & O. E

A warm welcome awaits you
Beautifully detailed energy saving family homes at-
With energy saving features & smart home technology
-
Solar PV Panels
-
Refresh & Recharge
-
Sleek modern functional kitches
-
Wired for your future EV Charger
-
Smart home video doorbell
The school run
-
Lismore Comprehensive 0.1 mile
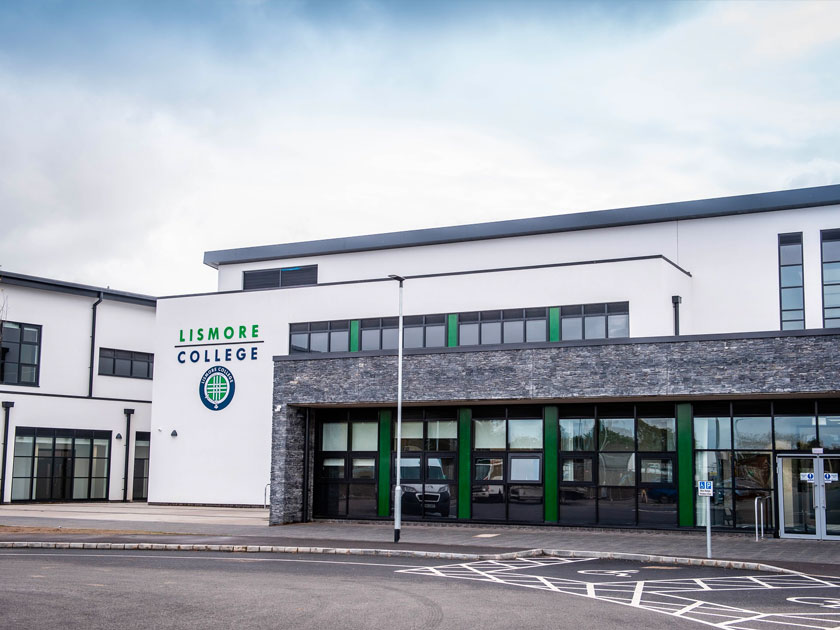
-
Tullygally Primary 0.2 mile

-
Brownlow Integrated College 0.2 mile

-
St Anthony's Primary 0.3 mile

-
Drumgor Primary 1.1 miles

-
St Brendan's Drumgor Primary 1.5 miles

-
Southern Regional College 1.8 miles

-
St Francis Primary 2 miles

-
Lurgan Model Primary 2.5 miles

-
Lurgan College 3.1 miles

Wining and dining
-
Nando's Rushmere Centre 1.9 miles

-
The Corner House Bar 2.4 miles

-
Bubba Drews 2.5 miles

-
Zios Pizza 4.4 miles

-
Clenaghans 7.8 miles

Retail therapy
-
Tullygally Shopping Centre 0.2 mile

-
Rushmere Shopping Centre 1.8 miles

-
Tesco 2.1 miles

-
The Boulevard Banbridge 11.4 miles

Getting active
-
Craigavon Lakes 0.9 mile

-
South Lake Leisure Centre 1.2 miles

-
Lurgan Town Football Club 1.6 miles

-
Lurgan Park 2.1 miles

-
Tannaghmore Gardens Playpark 2.3 miles
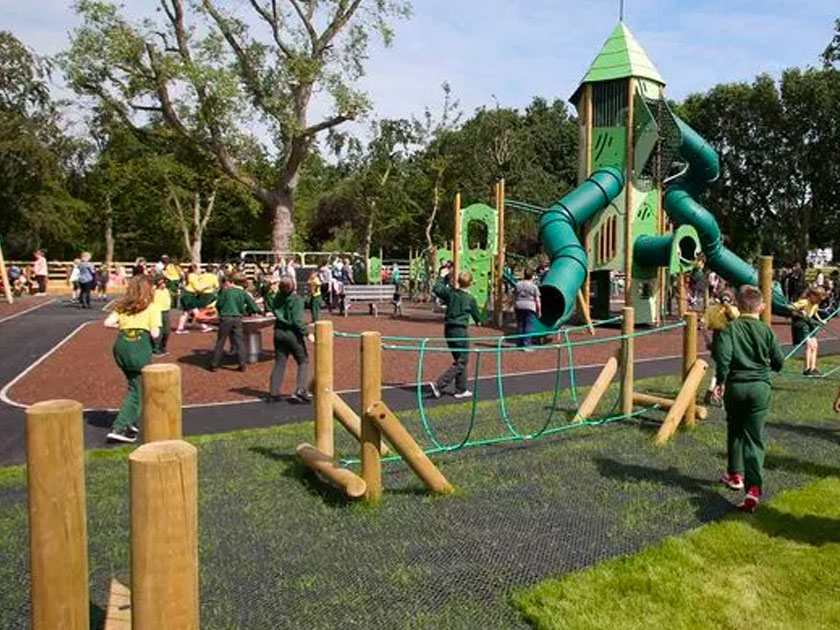
-
Lurgan Golf Club 2.5 miles
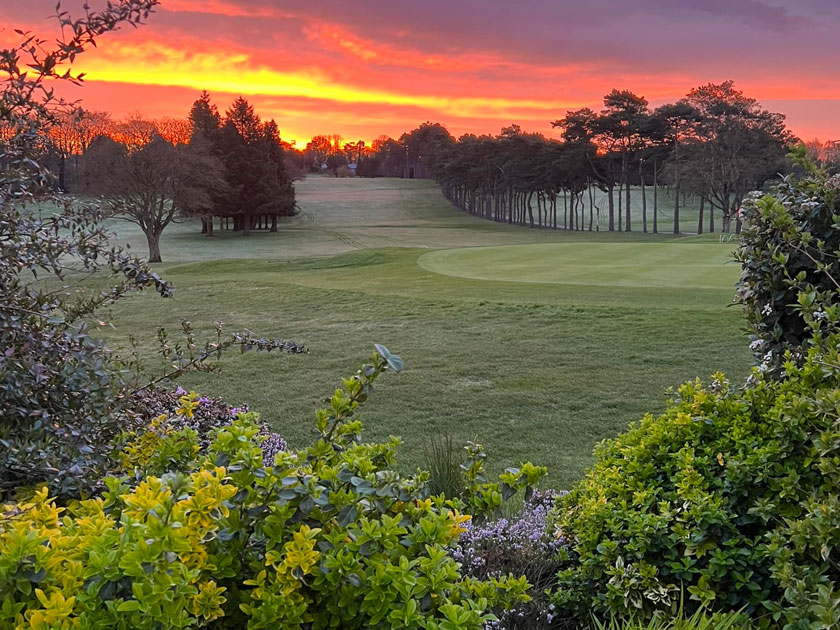
-
Lord Lurgan Memorial Park 2.7 miles

-
Craigavon Golf & Ski Centre 3.1 miles

-
Silverwood Golf Club 3.1 miles

-
The Mill NI / Paintball & Airsoft 3.7 miles

-
Portadown Golf Club 4.6 miles

-
Oxford Island 5.4 miles

Further afield
-
Moira 6.5 miles

-
Tandragee 8.2 miles
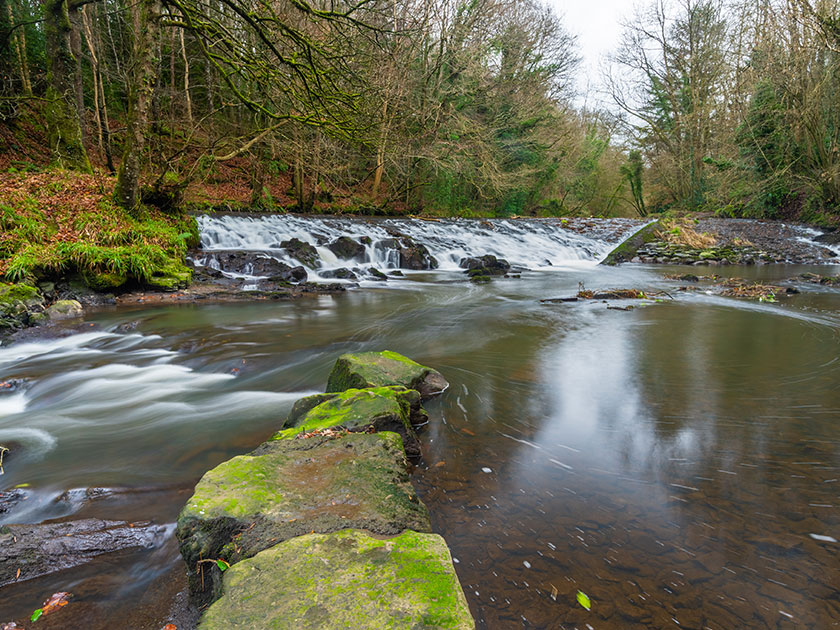
-
Banbridge 9.1 miles

-
Lisburn 14. miles

-
Belfast 24.3 miles

Luxury detached & semi detached family homes
Our luxury specification features more than you could possibly imagine
Kitchen & Utility room
- Modern style kitchen from chosen supplier with a choice of units and worktops including up stands and splash backs behind cooker
- Soft close doors and drawers
- Appliances to include gas hob, oven, fridge, freezer and dishwasher
- All appliances come with a 12 month warranty
- Stainless steel sink and drainer with choice of 2 tap sets
- Utility area plumbed for a washing machine and tumble dryer with additional storage and sink / drainer facilities
- Choice of floor tiles to kitchen and utility
Bathroom, ensuite & cloakroom
- Contemporary white sanitary ware with chrome fittings
- Bathroom with 4 piece suite to include shower
- Thermostatically controlled shower to bathroom and ensuite
- Recessed lighting
- Choice of floor tiling to bathroom, ensuite and cloakroom with walls tiled to the splash areas and shower enclosure
External Features
- Brick or render finish
- Natural stone effect door surround
- Composite front entrance door
- Energy efficient double glazed windows
- Black guttering and downpipes
- External areas finished in tarmac
- Feature external lighting
- Smart home video doorbell fitted
- Front and rear garden sown out in seed
- Outside tap
- A management company will be formed to organise the upkeep and well being of the development
- 10 year structural warranty
Internal Décor
- Choice of carpets to lounge, stairs, landing and bedrooms
- Choice of floor tiles to hall, kitchen, bathroom and cloakroom
- Internal walls and ceilings painted along with internal woodwork
- Panelled painted internal doors with modern handles
- Painted moulded skirting and architrave
- Energy efficient natural gas fired central heating system
- Mains supply smoke, heat and Carbon Monoxide detectors
- Energy efficient lighting throughout
- Connection sockets for telephone, internet, terrestrial and Sky TV
Going green as standard!



